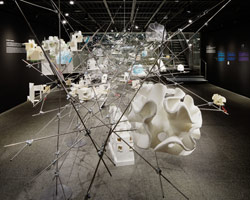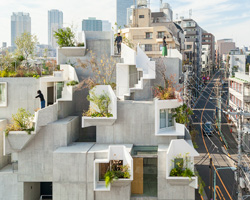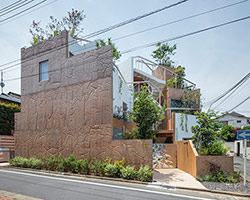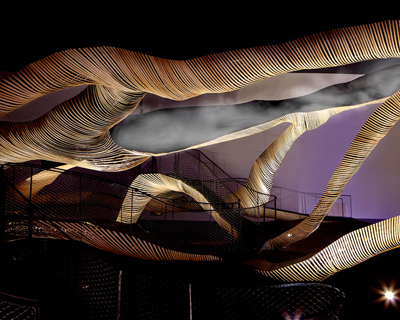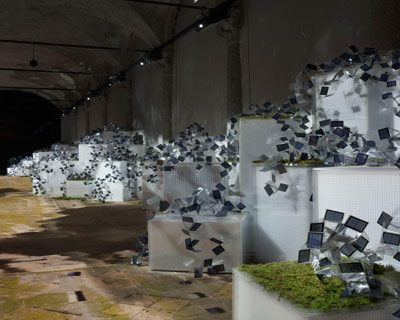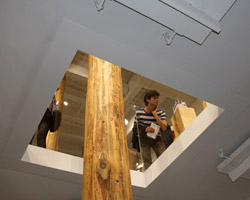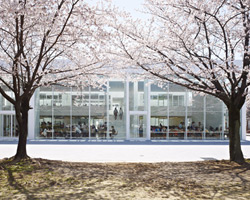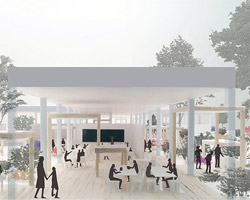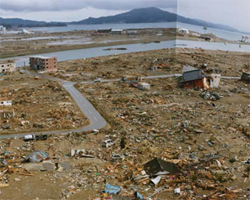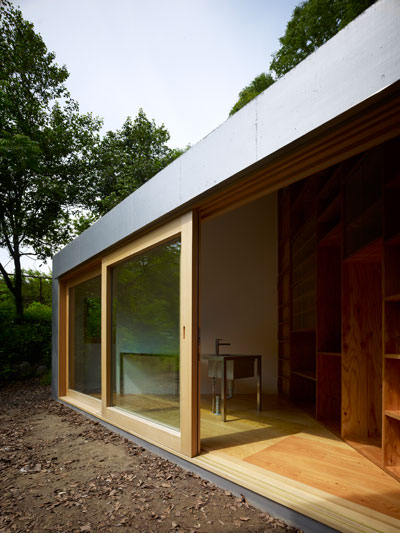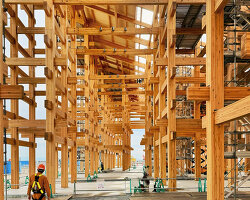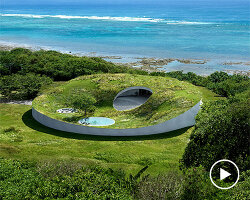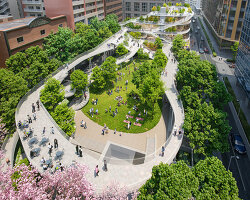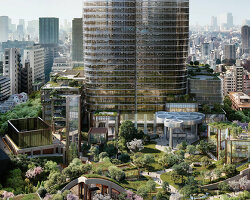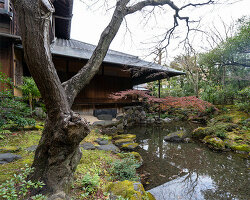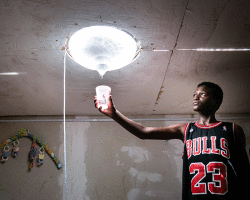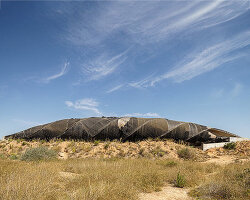KEEP UP WITH OUR DAILY AND WEEKLY NEWSLETTERS
PRODUCT LIBRARY
the minimalist gallery space gently curves at all corners and expands over three floors.
kengo kuma's qatar pavilion draws inspiration from qatari dhow boat construction and japan's heritage of wood joinery.
connections: +730
the home is designed as a single, monolithic volume folded into two halves, its distinct facades framing scenic lake views.
the winning proposal, revitalizing the structure in line with its founding principles, was unveiled during a press conference today, june 20th.
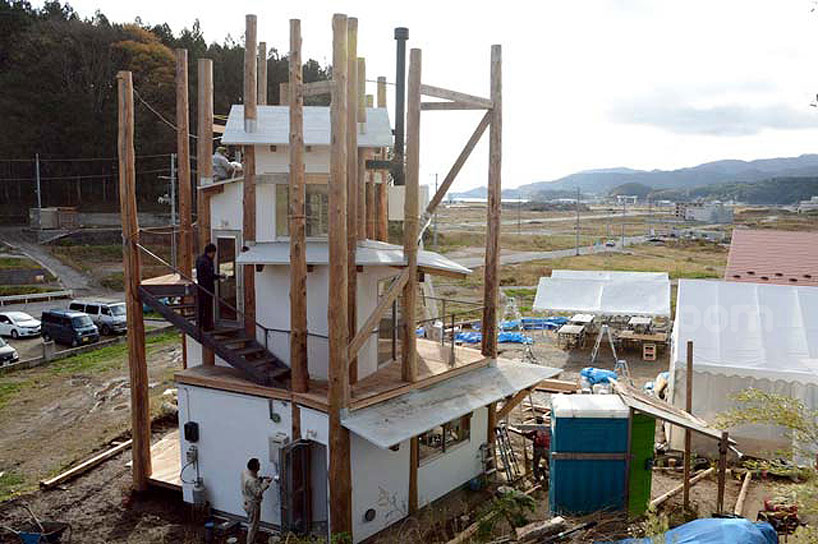
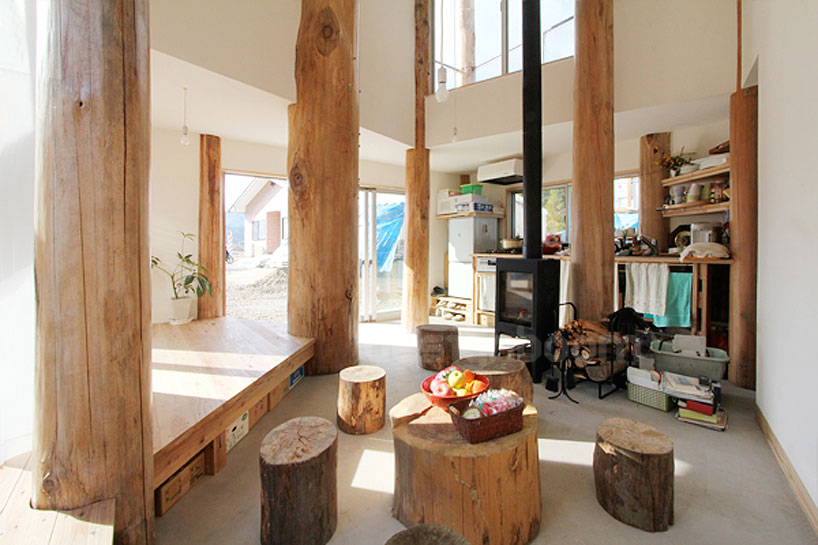 interiorimage © kumiko inui
interiorimage © kumiko inui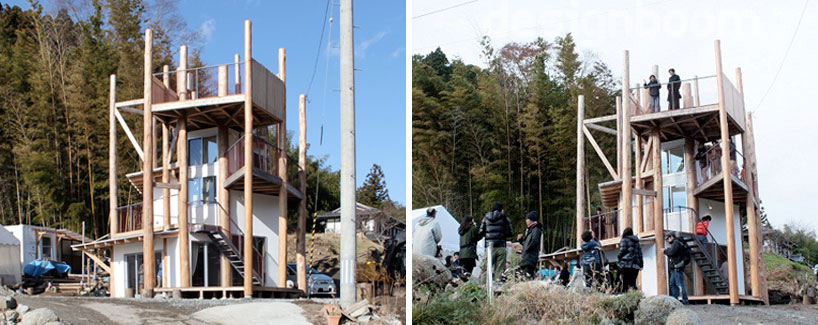 finished houseimage © kumiko inui
finished houseimage © kumiko inui timber column and beam substructureimage © kumiko inui
timber column and beam substructureimage © kumiko inui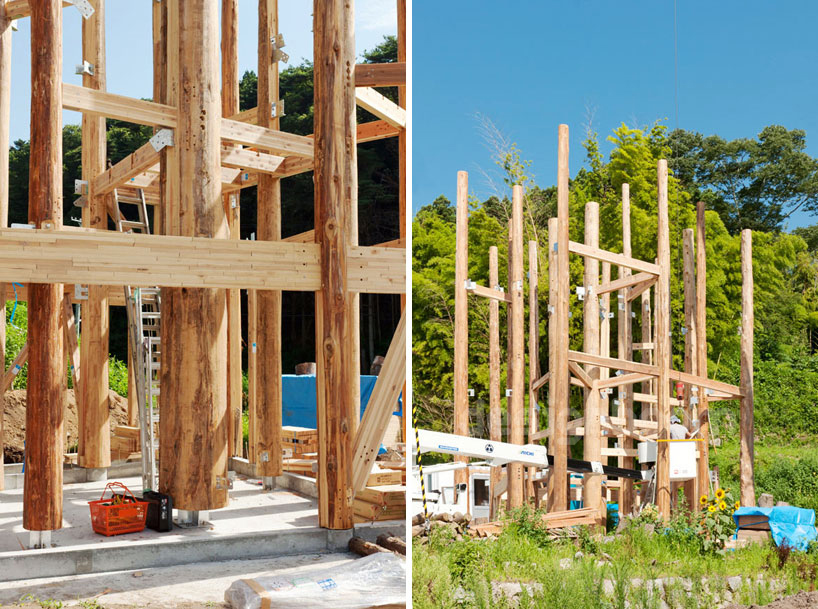 constructionimage ©
constructionimage © 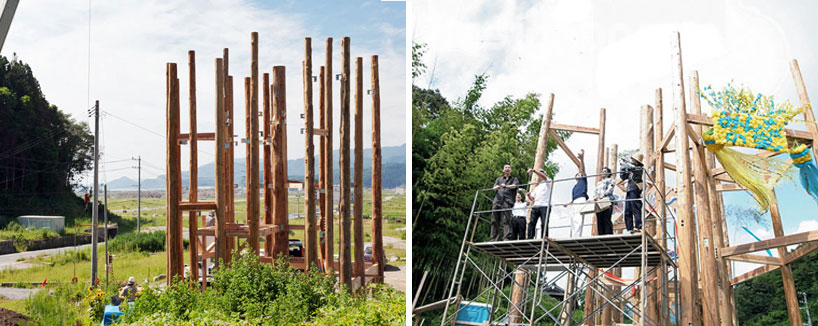 image © ja+u
image © ja+u sketch
sketch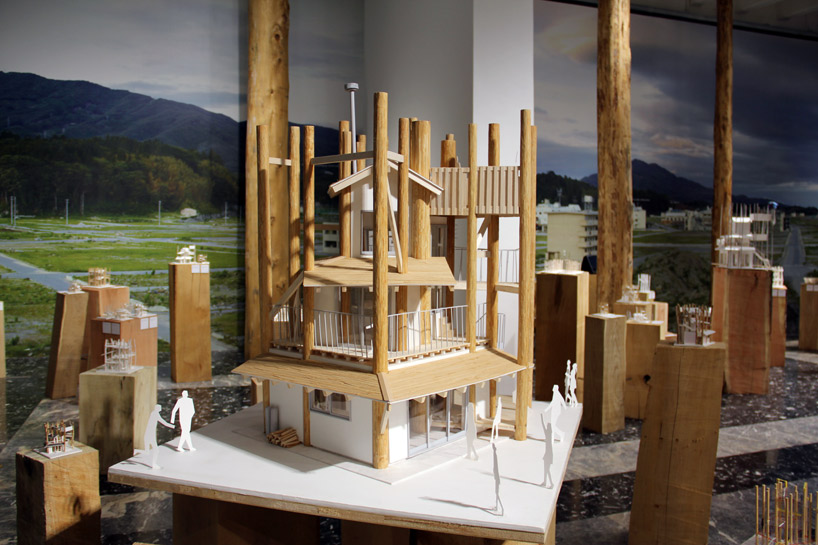 model displayed at the japanese pavilion of the same housing proposal image © designboom
model displayed at the japanese pavilion of the same housing proposal image © designboom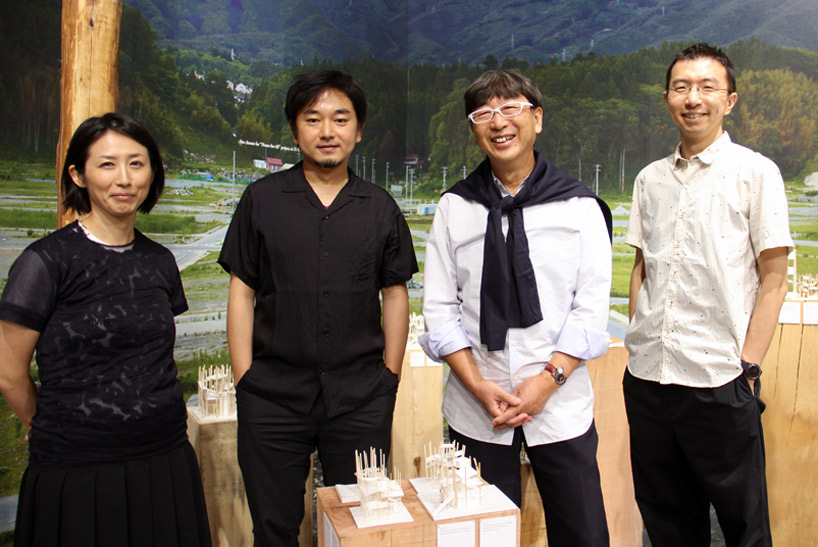 left to right: architects kumiko inui, akihisa hirata, commissioner toyo ito, architect sou fujimoto image © designboom
left to right: architects kumiko inui, akihisa hirata, commissioner toyo ito, architect sou fujimoto image © designboom