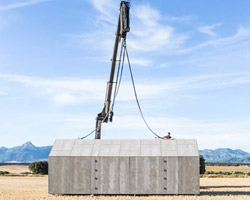KEEP UP WITH OUR DAILY AND WEEKLY NEWSLETTERS
PRODUCT LIBRARY
the apartments shift positions from floor to floor, varying between 90 sqm and 110 sqm.
the house is clad in a rusted metal skin, while the interiors evoke a unified color palette of sand and terracotta.
designing this colorful bogotá school, heatherwick studio takes influence from colombia's indigenous basket weaving.
read our interview with the japanese artist as she takes us on a visual tour of her first architectural endeavor, which she describes as 'a space of contemplation'.
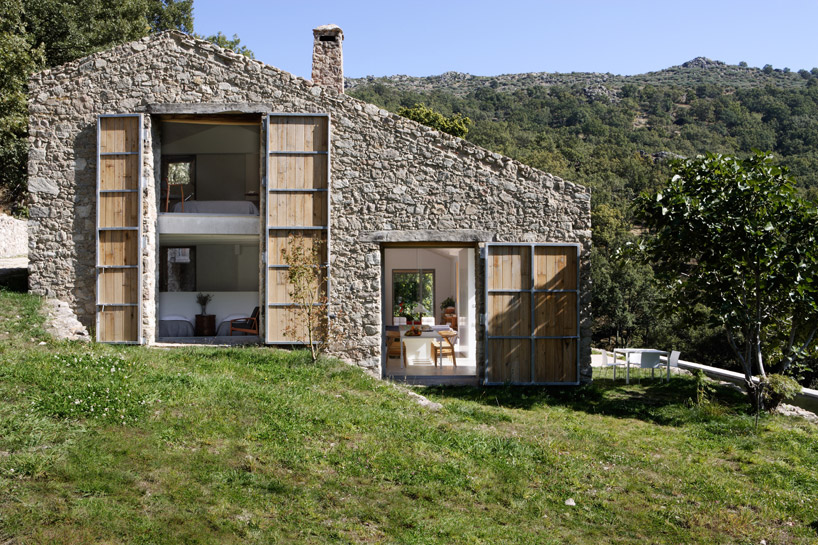
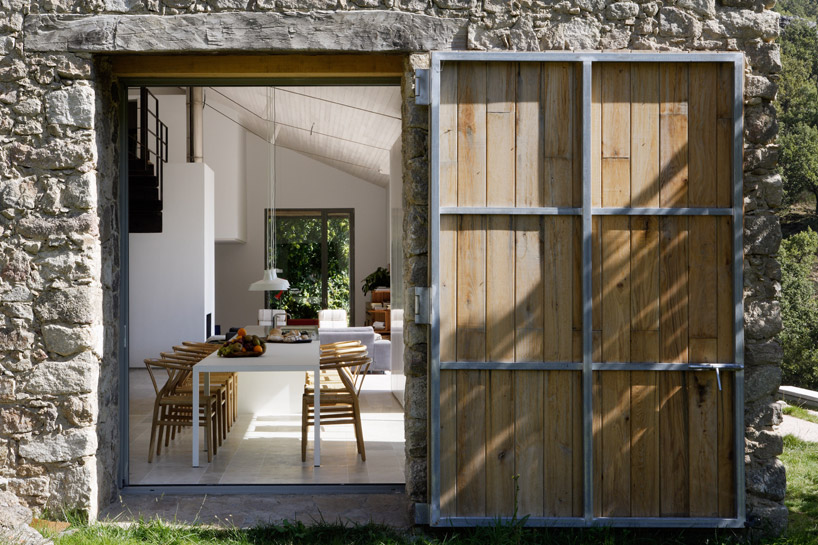 sliding door into dining room image © belen imaz
sliding door into dining room image © belen imaz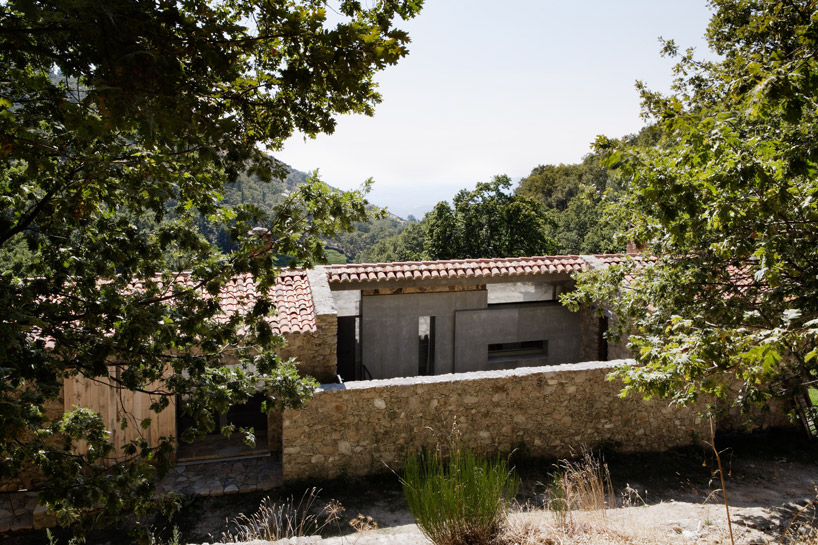 entry elevation image © belen imaz
entry elevation image © belen imaz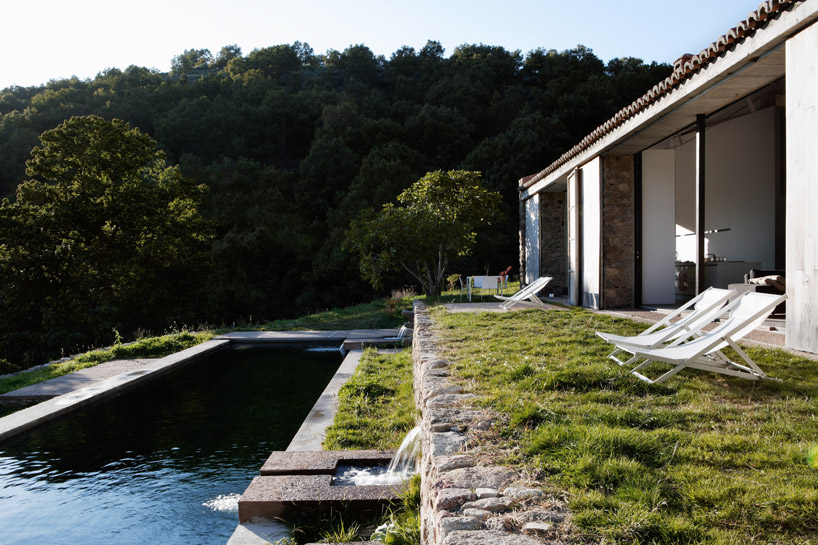 stream flows through the home and into a storage pool image © belen imaz
stream flows through the home and into a storage pool image © belen imaz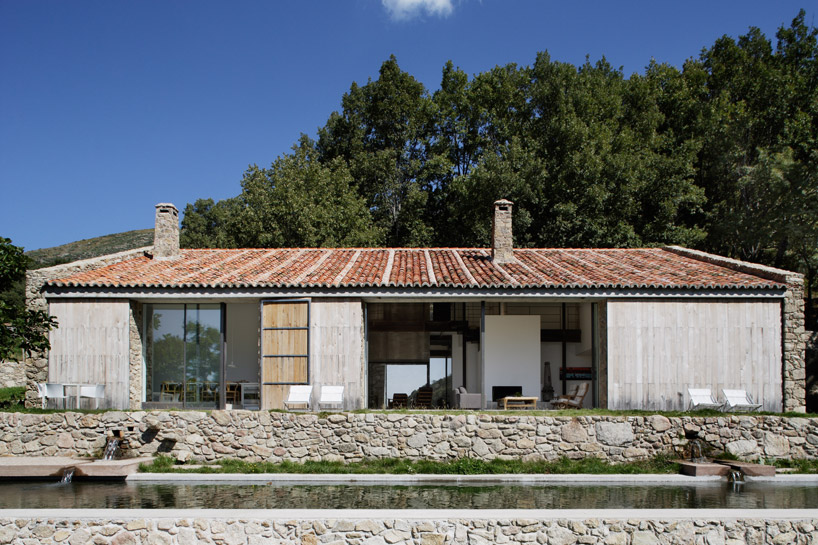 south elevation image © belen imaz
south elevation image © belen imaz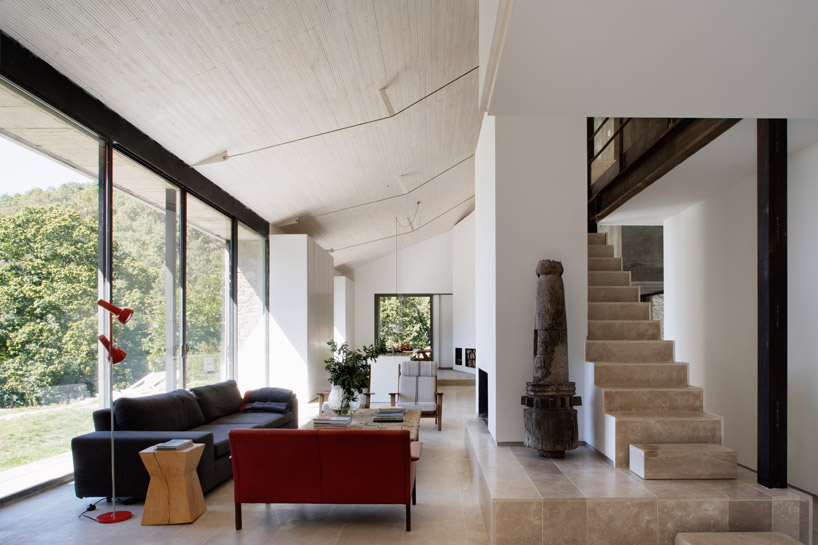 living area image © belen imaz
living area image © belen imaz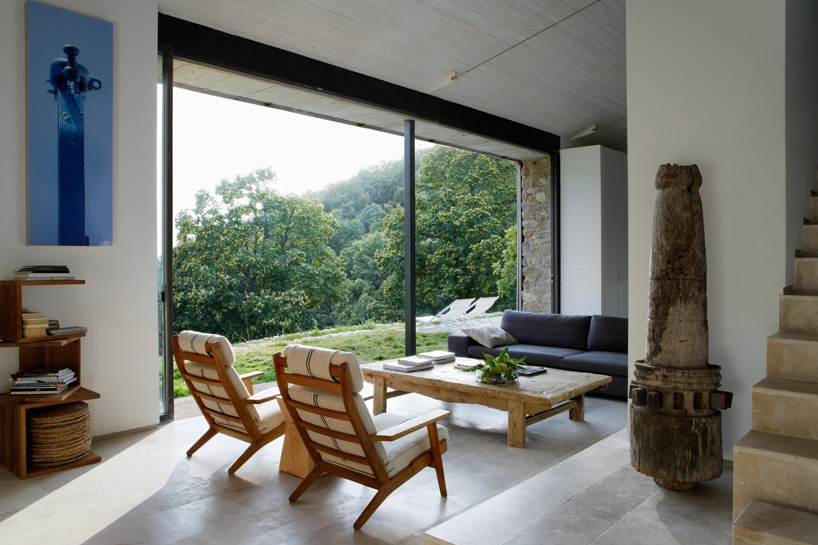 living area image © belen imaz
living area image © belen imaz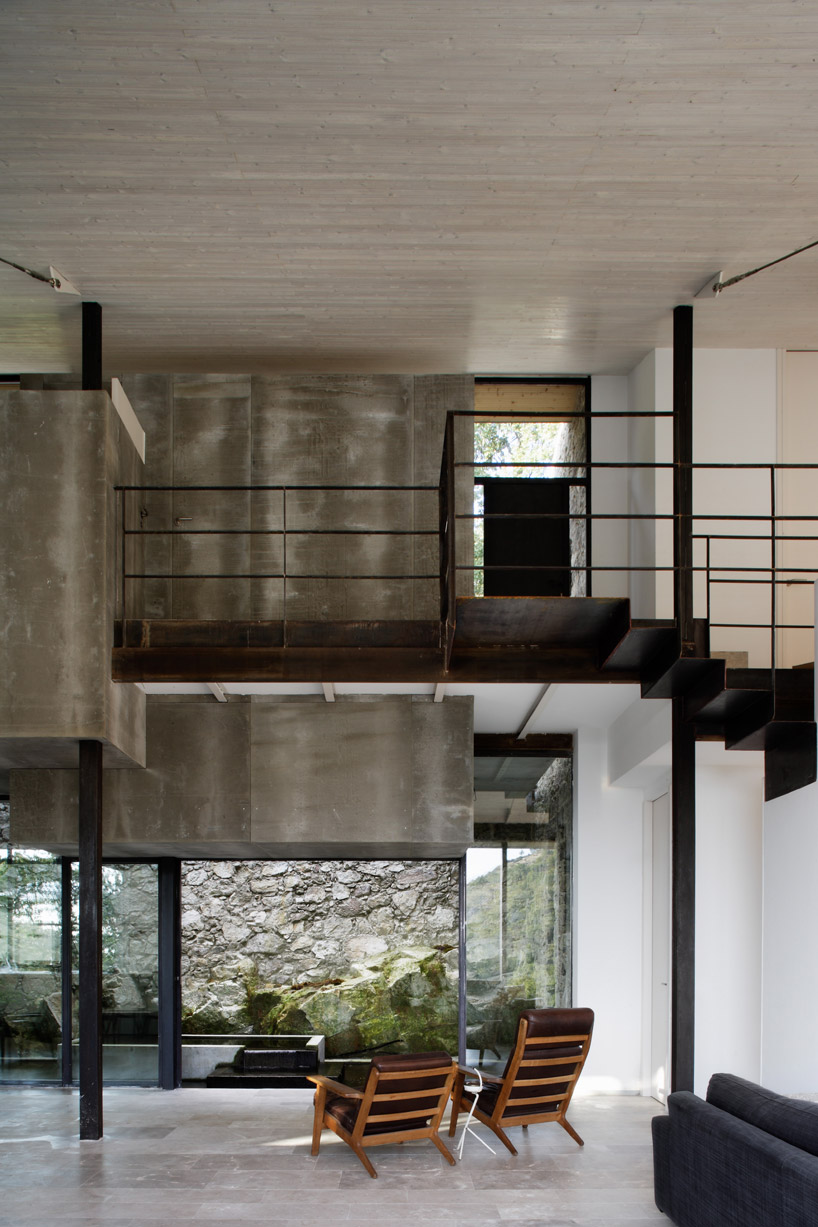 sitting area overlooking the stream + interior courtyard image © belen imaz
sitting area overlooking the stream + interior courtyard image © belen imaz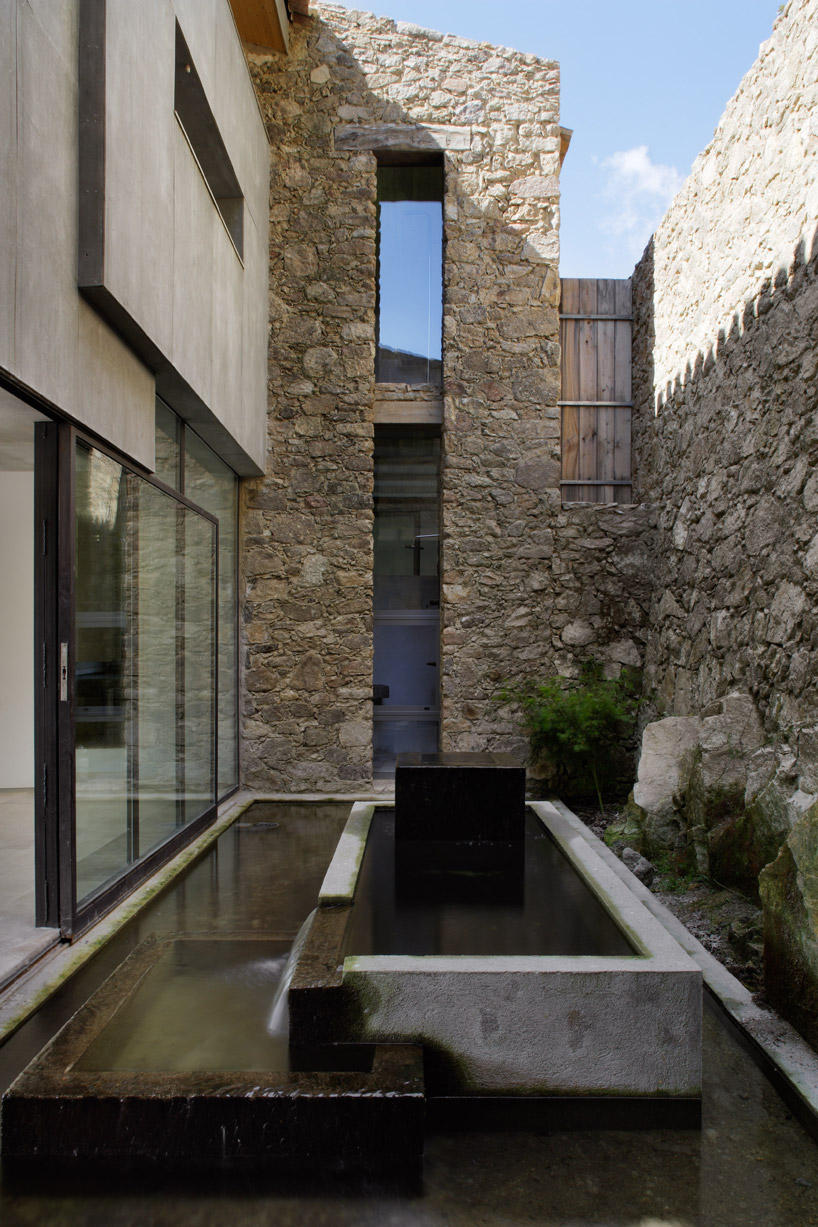 stream running through the interior courtyard image © belen imaz
stream running through the interior courtyard image © belen imaz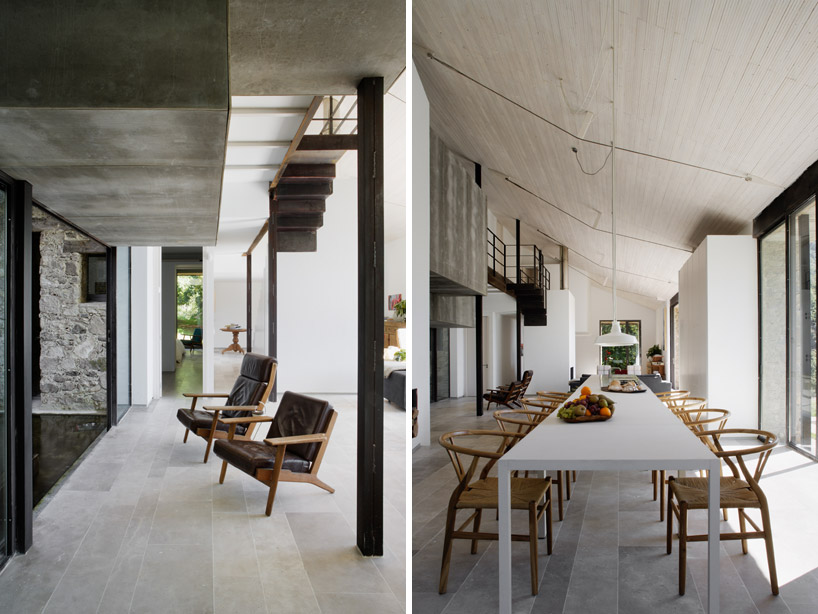 (left) sitting area (right) dining table images © belen imaz
(left) sitting area (right) dining table images © belen imaz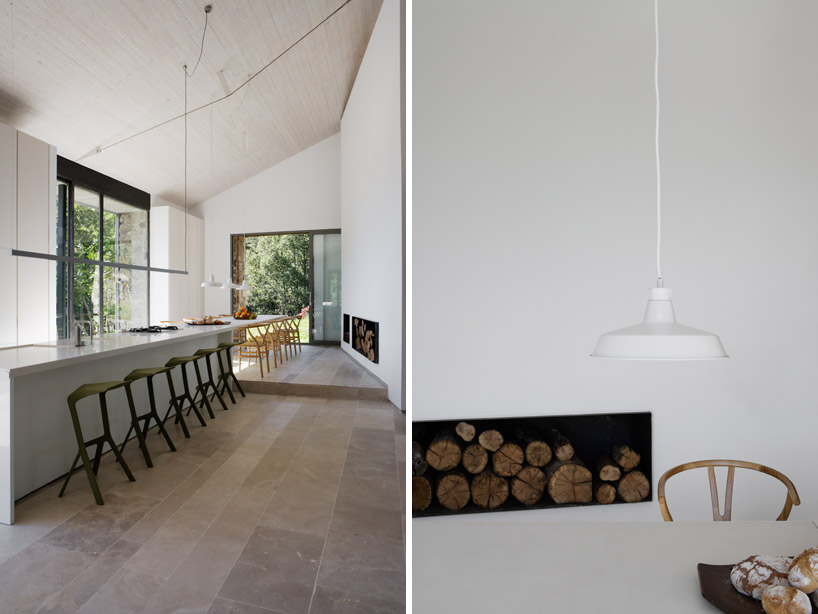 (left) kitchen (right) fireplace images © belen imaz
(left) kitchen (right) fireplace images © belen imaz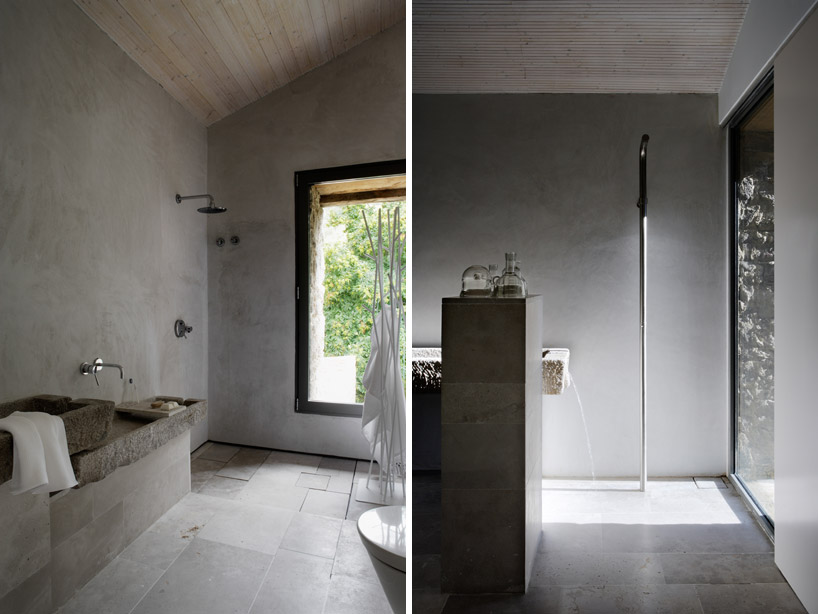 (left) bathroom (right) shower images © belen imaz
(left) bathroom (right) shower images © belen imaz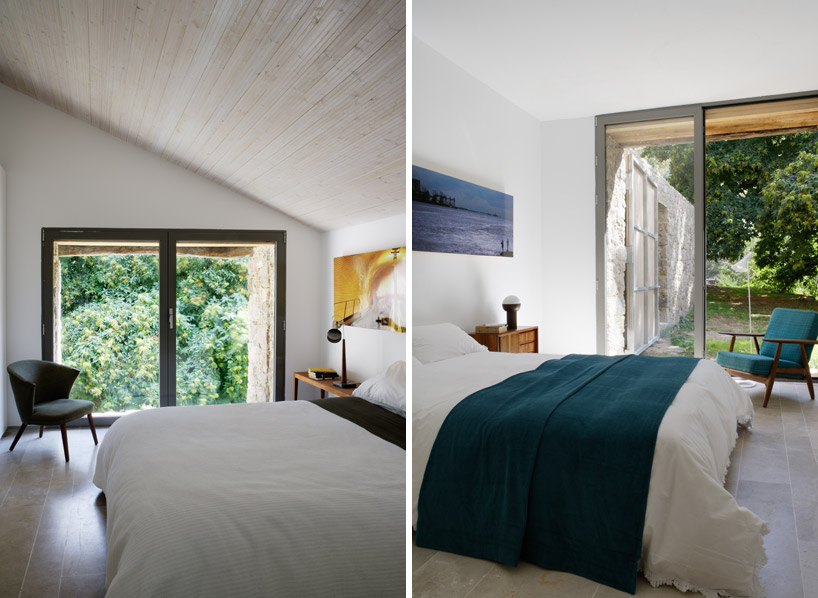 (left) bedroom (right) master bedroom images © belen imaz
(left) bedroom (right) master bedroom images © belen imaz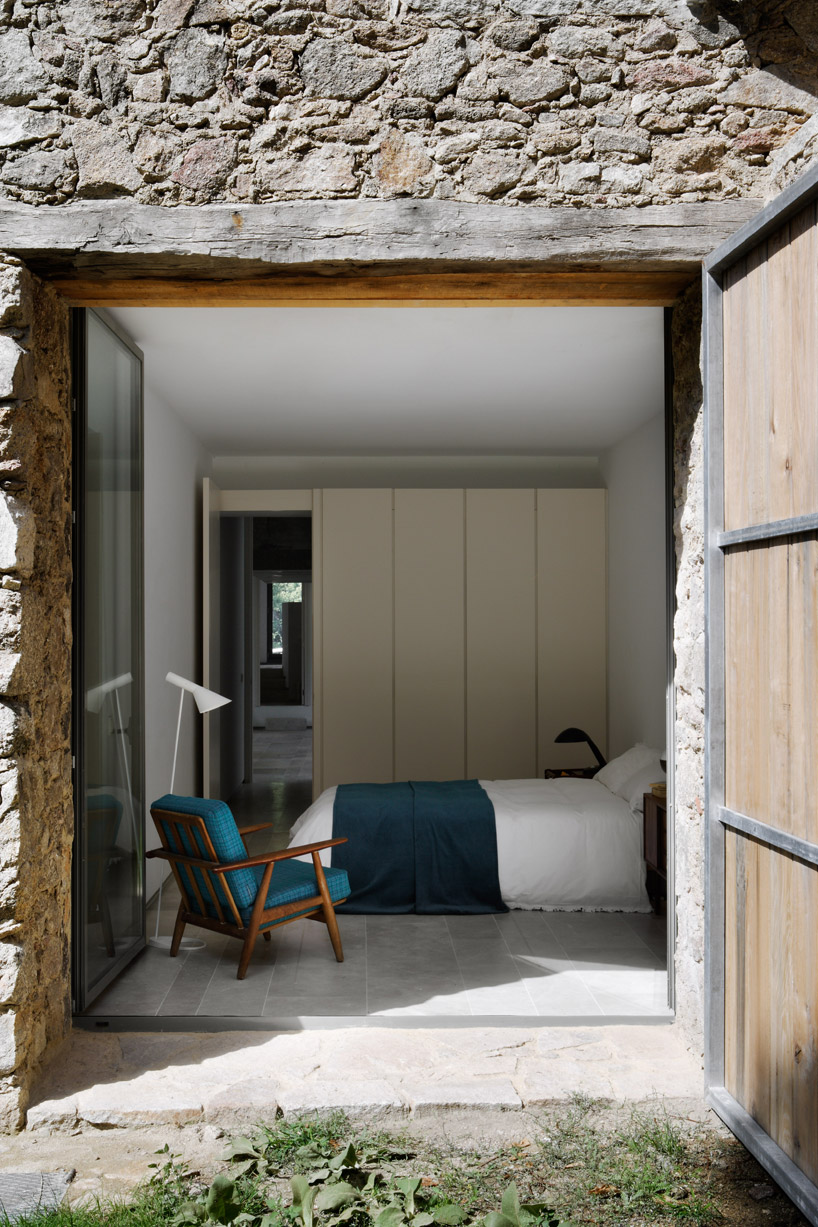 access to the grounds from the bedroom image © belen imaz
access to the grounds from the bedroom image © belen imaz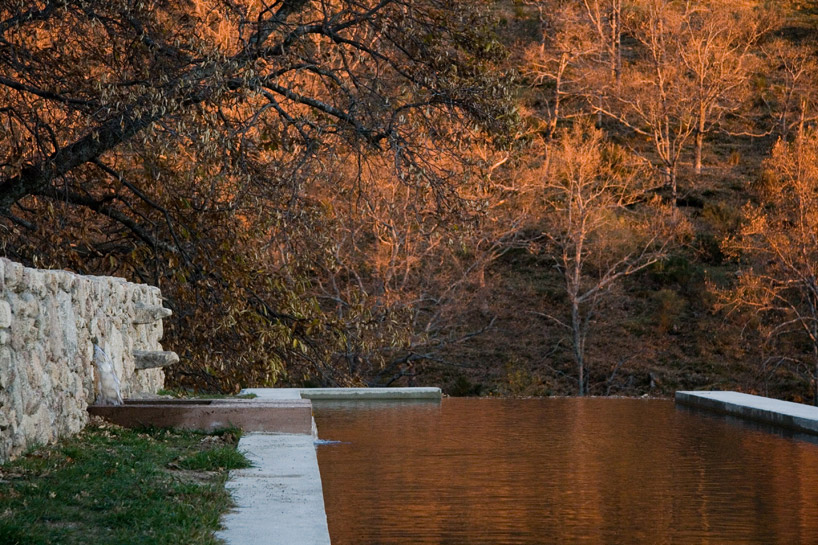 stream during autumn image © belen imaz
stream during autumn image © belen imaz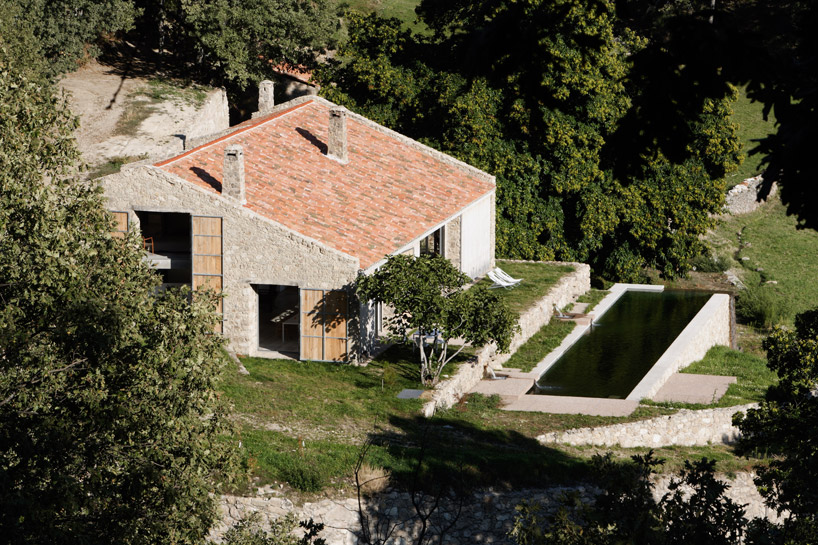 aerial view of the residence image © belen imaz
aerial view of the residence image © belen imaz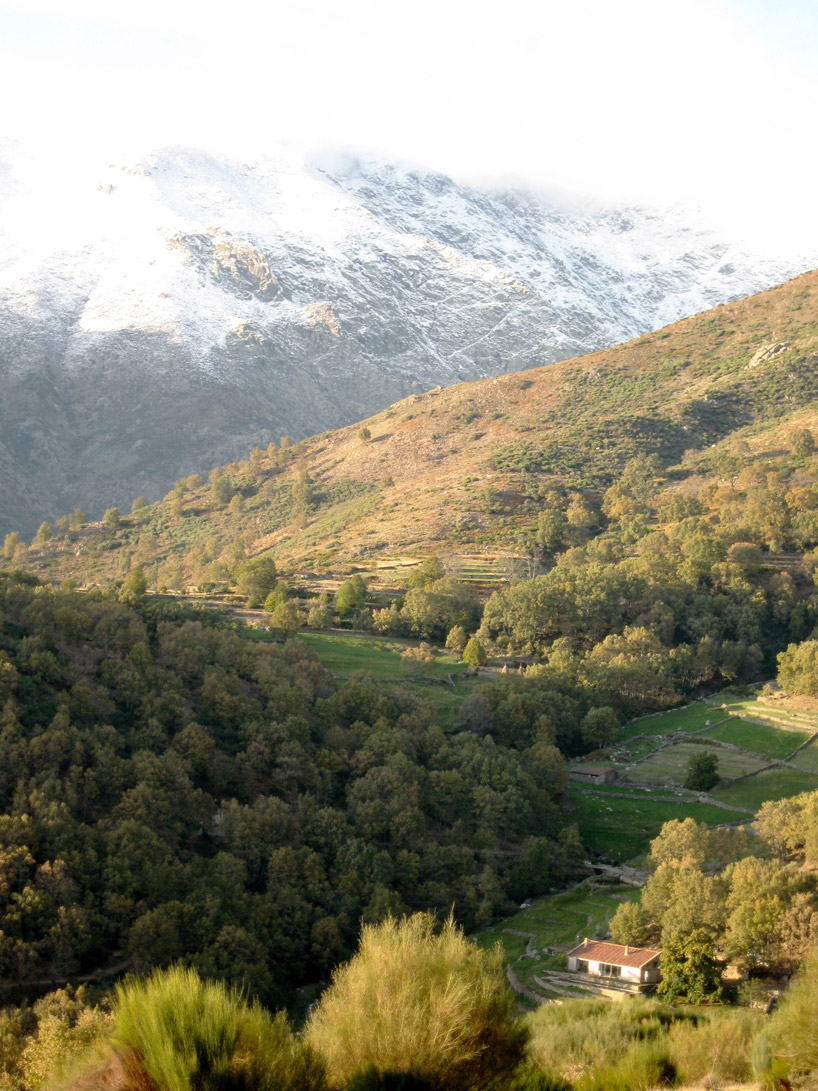 residence within the landscape image © belen imaz
residence within the landscape image © belen imaz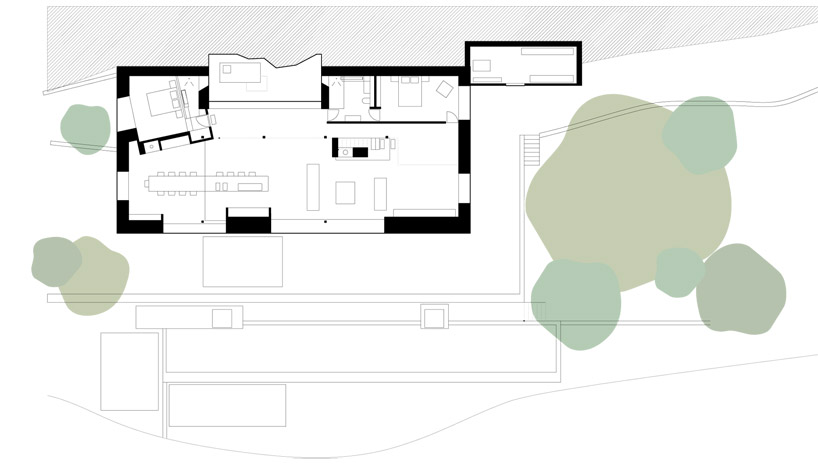 floor plan / level 0
floor plan / level 0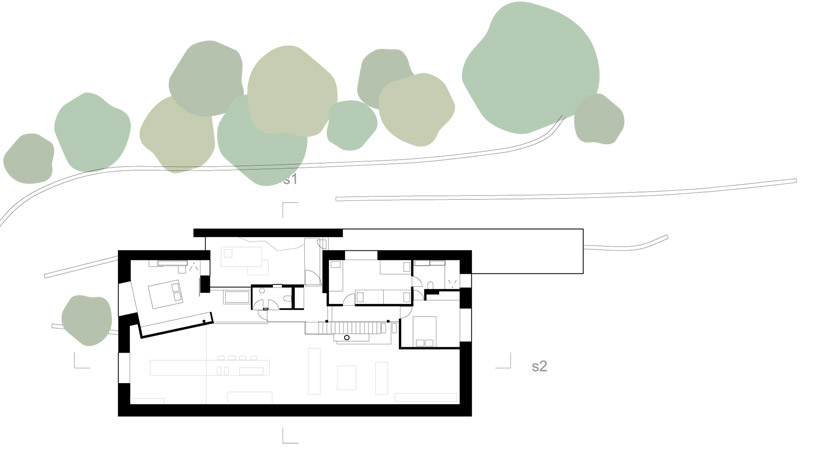 floor plan / level 1
floor plan / level 1 section
section section
section