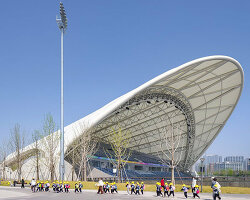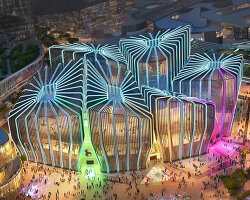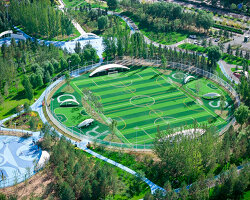KEEP UP WITH OUR DAILY AND WEEKLY NEWSLETTERS
happening now! at milan design week 2024, samsung creates a world where the boundaries between the physical and digital realms blur.
PRODUCT LIBRARY
the apartments shift positions from floor to floor, varying between 90 sqm and 110 sqm.
the house is clad in a rusted metal skin, while the interiors evoke a unified color palette of sand and terracotta.
designing this colorful bogotá school, heatherwick studio takes influence from colombia's indigenous basket weaving.
read our interview with the japanese artist as she takes us on a visual tour of her first architectural endeavor, which she describes as 'a space of contemplation'.
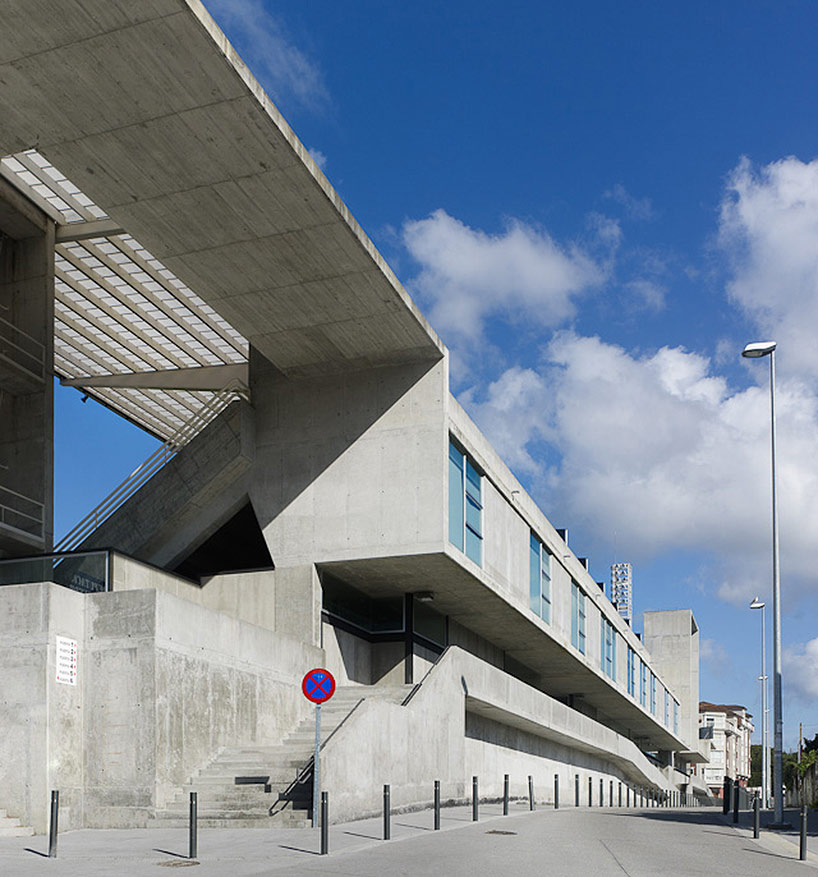
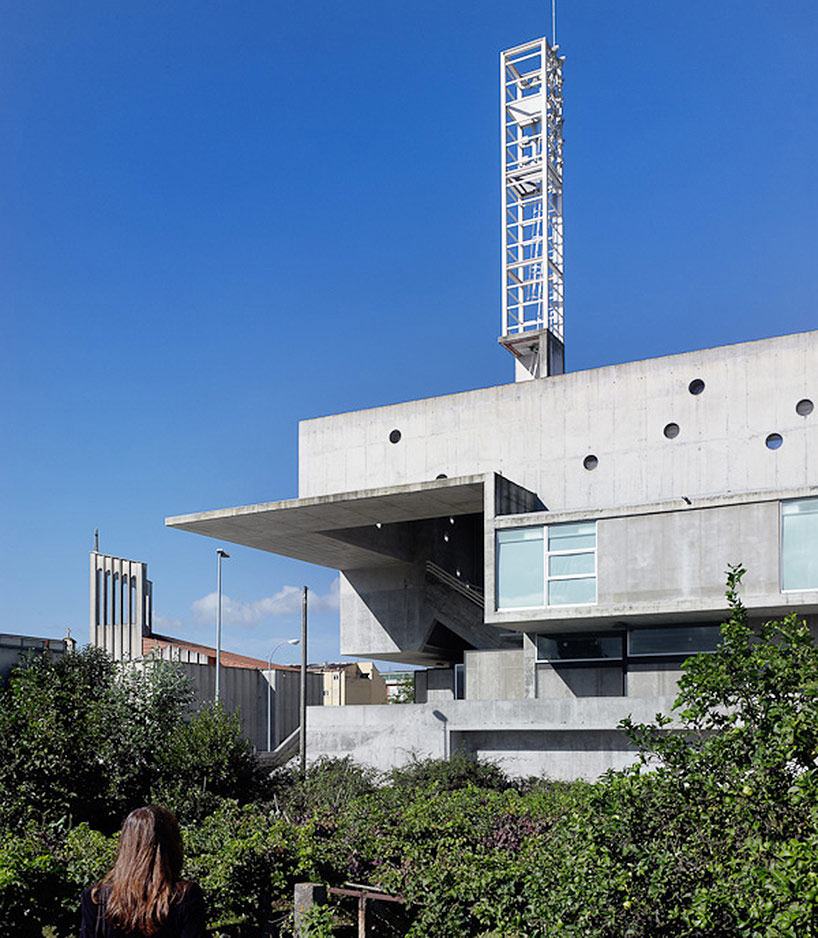 image © héctor santos-díez
image © héctor santos-díez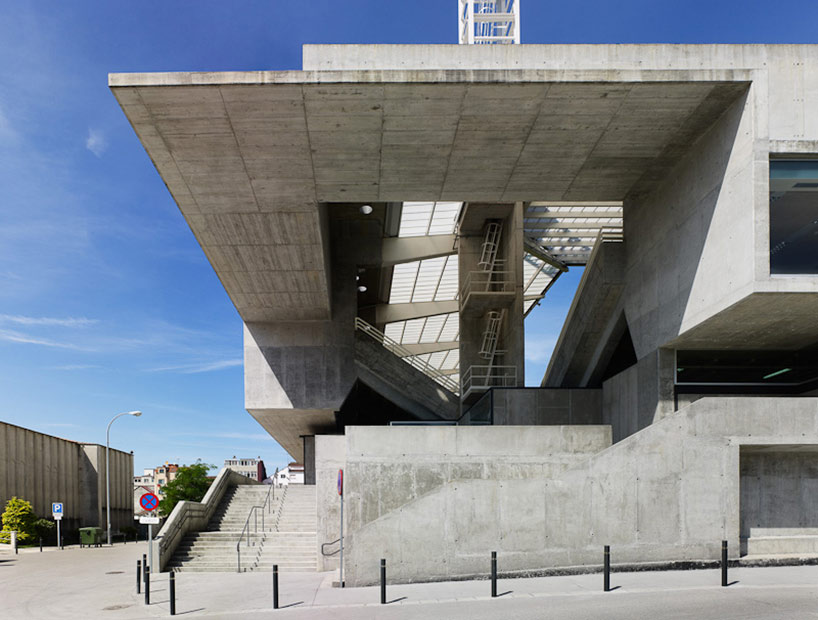 entrance areaimage © héctor santos-díez
entrance areaimage © héctor santos-díez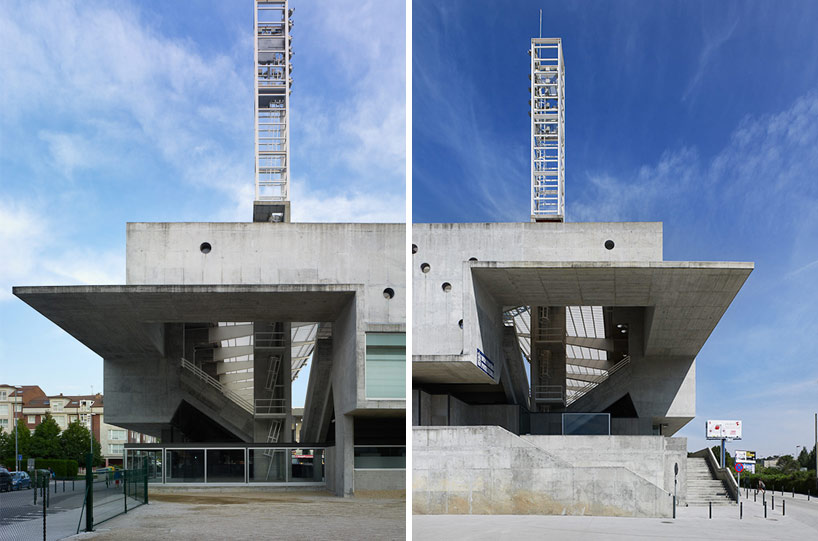 image © héctor santos-díez
image © héctor santos-díez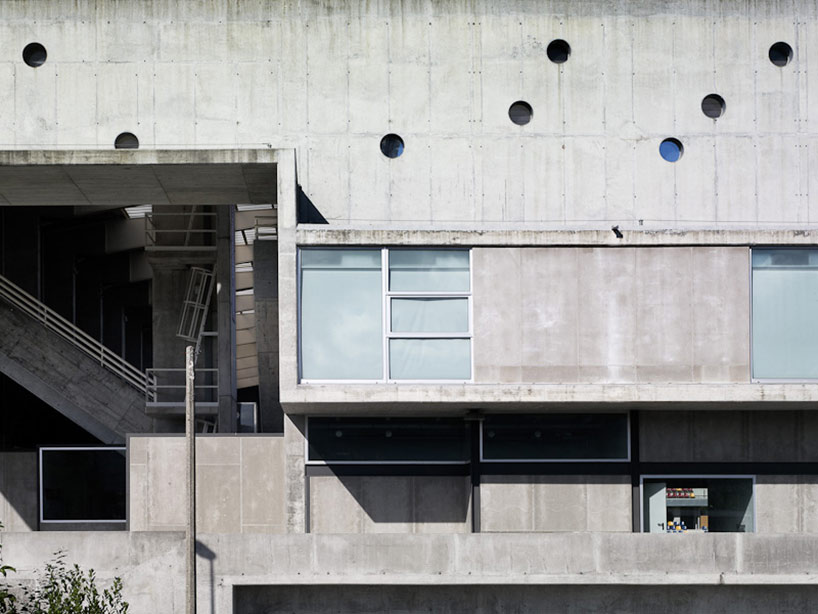 image © héctor santos-díez
image © héctor santos-díez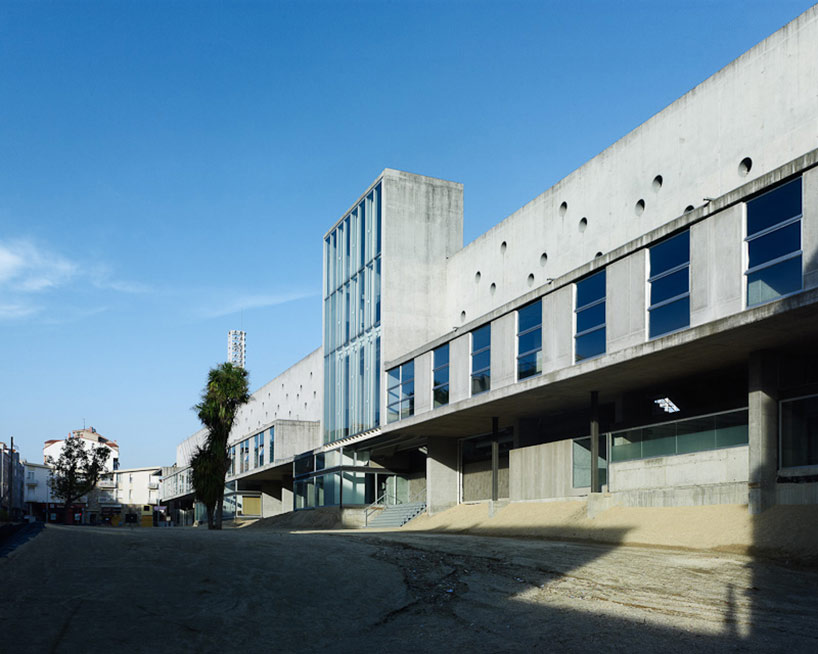 image © héctor santos-díez
image © héctor santos-díez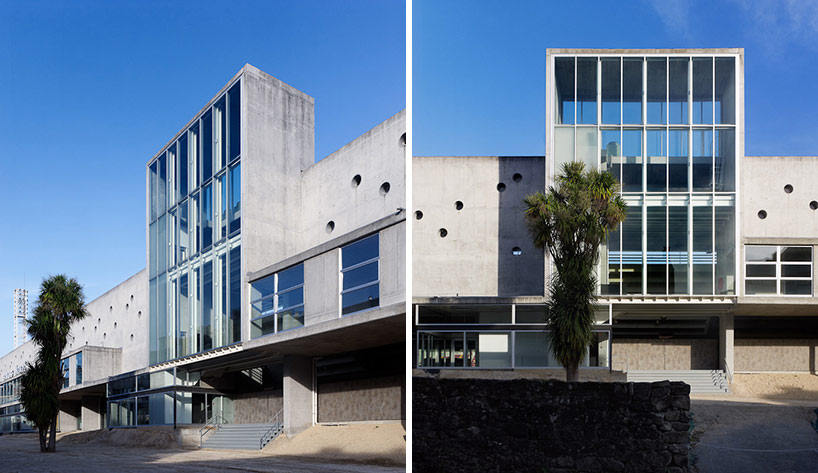 image © héctor santos-díez
image © héctor santos-díez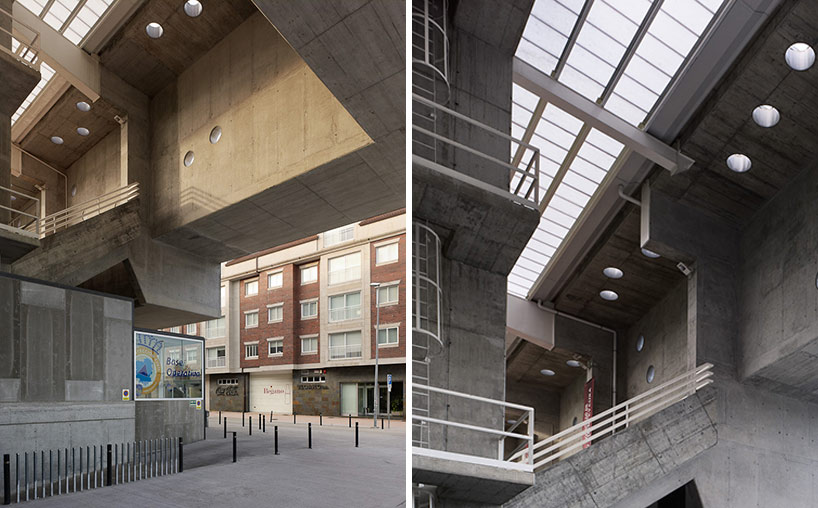 image © héctor santos-díez
image © héctor santos-díez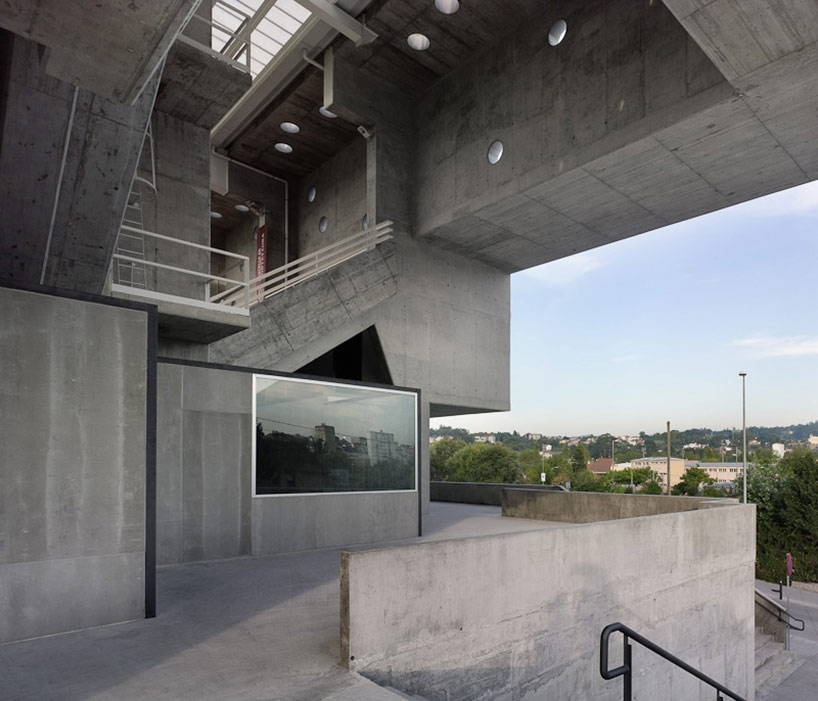 image © héctor santos-díez
image © héctor santos-díez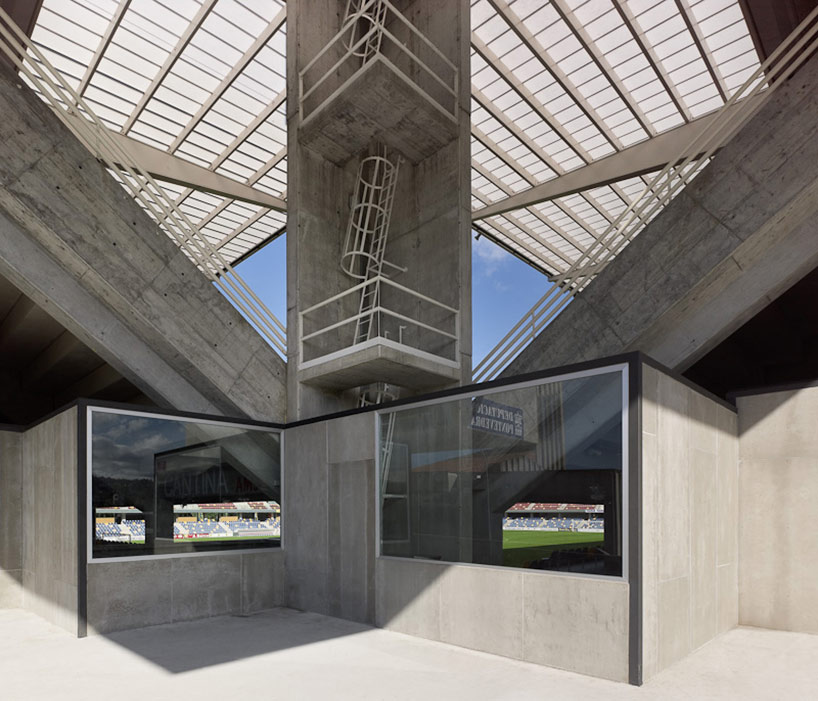 image © héctor santos-díez
image © héctor santos-díez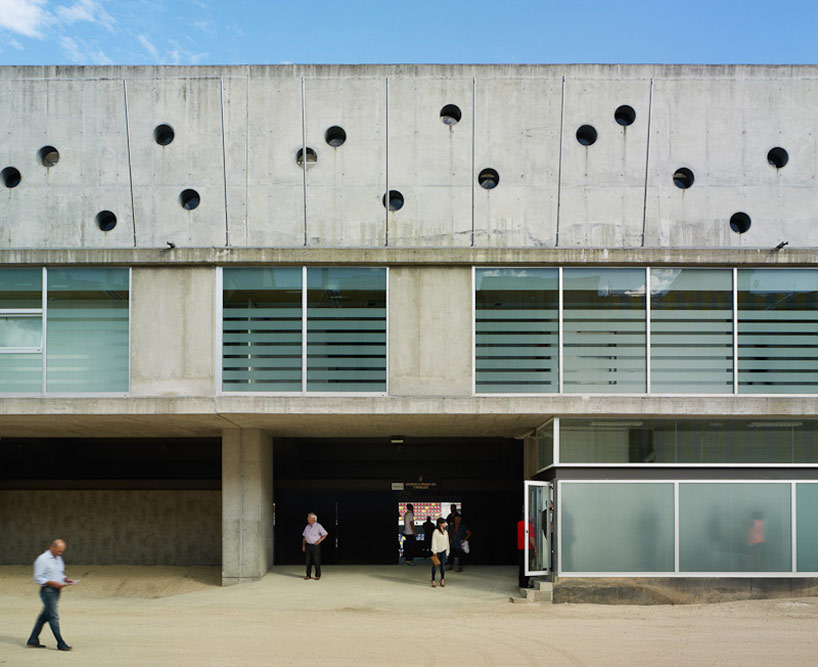 amenities along the perimeter are accessible from the inside and outsideimage © héctor santos-díez
amenities along the perimeter are accessible from the inside and outsideimage © héctor santos-díez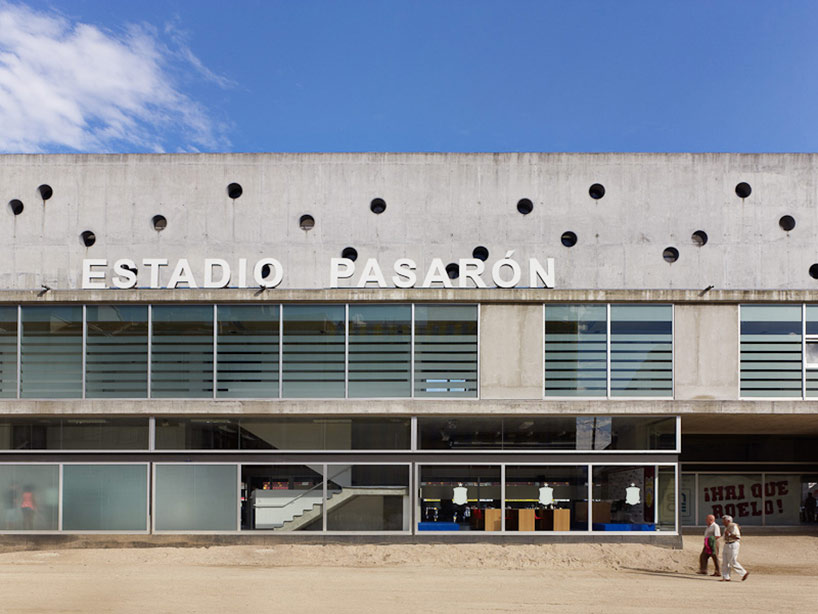 image © héctor santos-díez
image © héctor santos-díez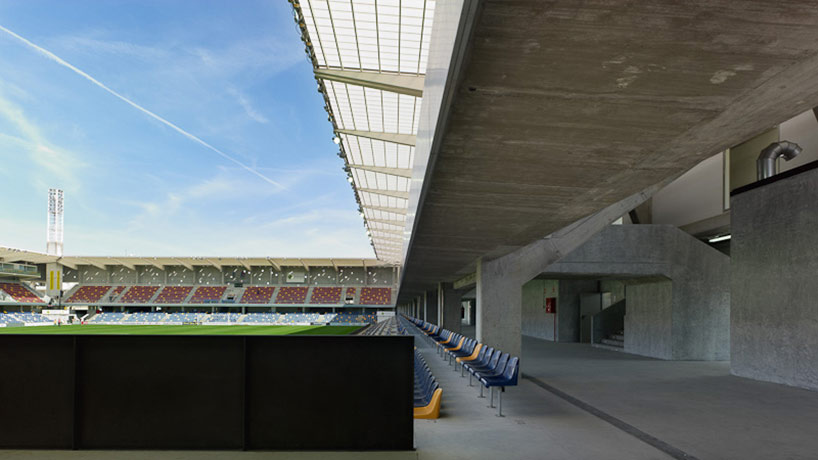 image © héctor santos-díez
image © héctor santos-díez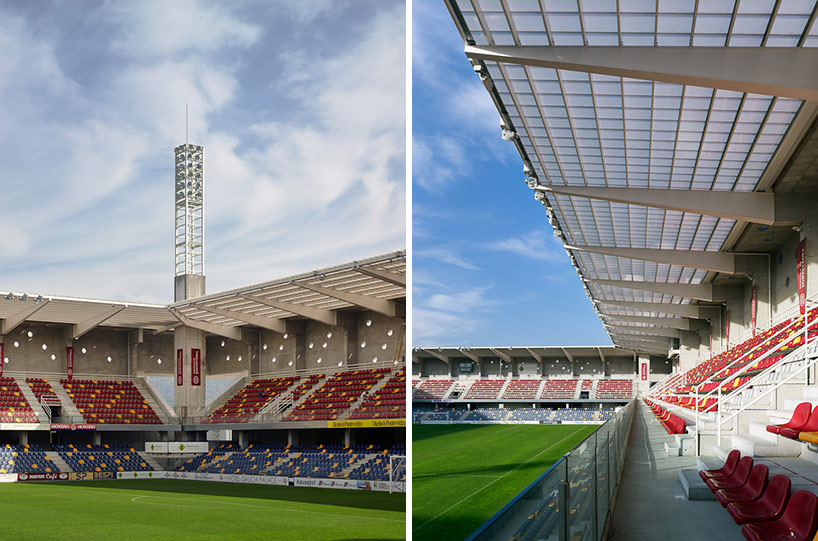 translucent roof shades and uniformly illuminates the seating areaimage © héctor santos-díez
translucent roof shades and uniformly illuminates the seating areaimage © héctor santos-díez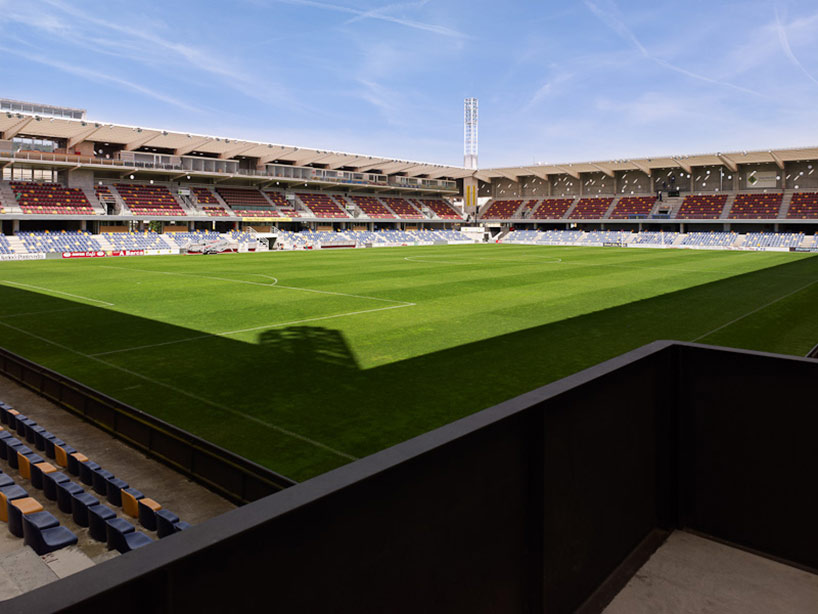 image © héctor santos-díez
image © héctor santos-díez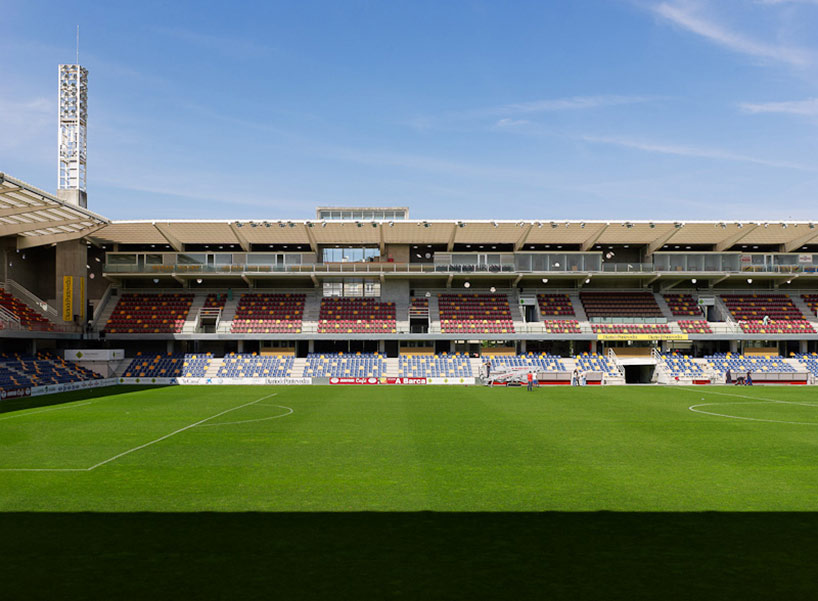 image © héctor santos-díez
image © héctor santos-díez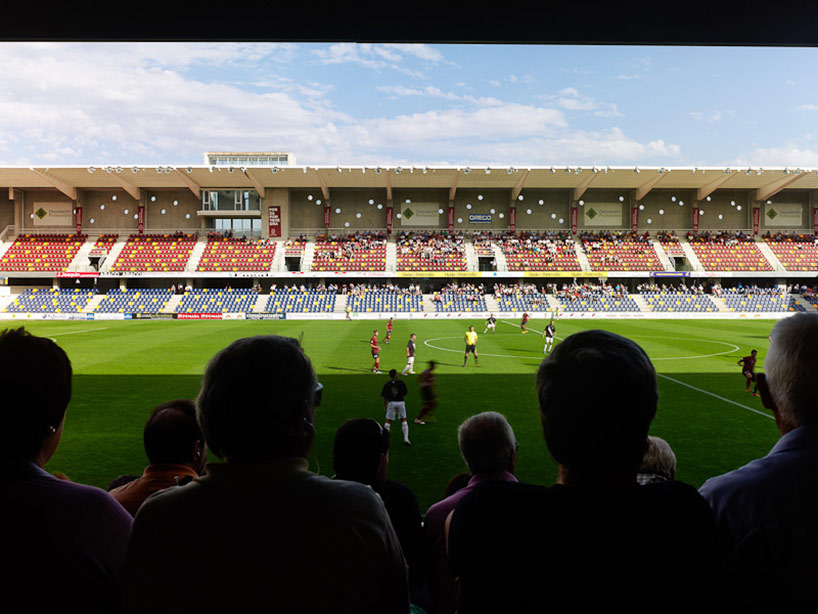 image © héctor santos-díez
image © héctor santos-díez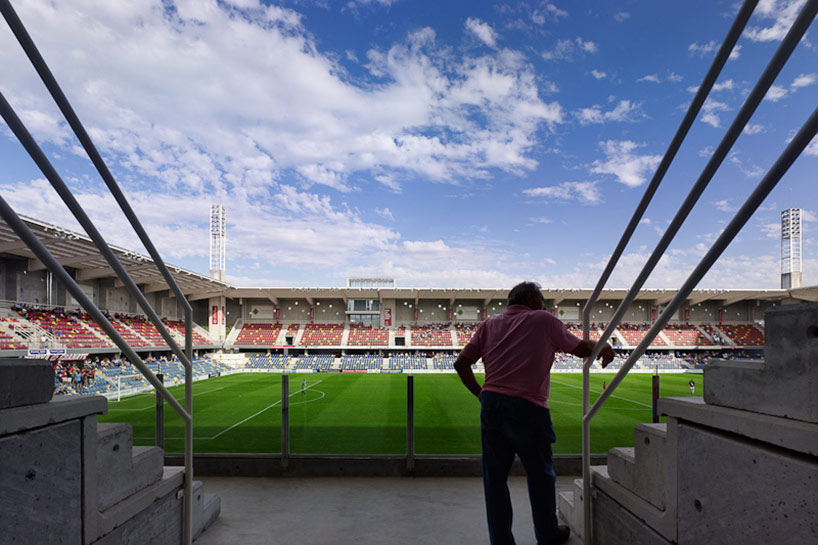 image © héctor santos-díez
image © héctor santos-díez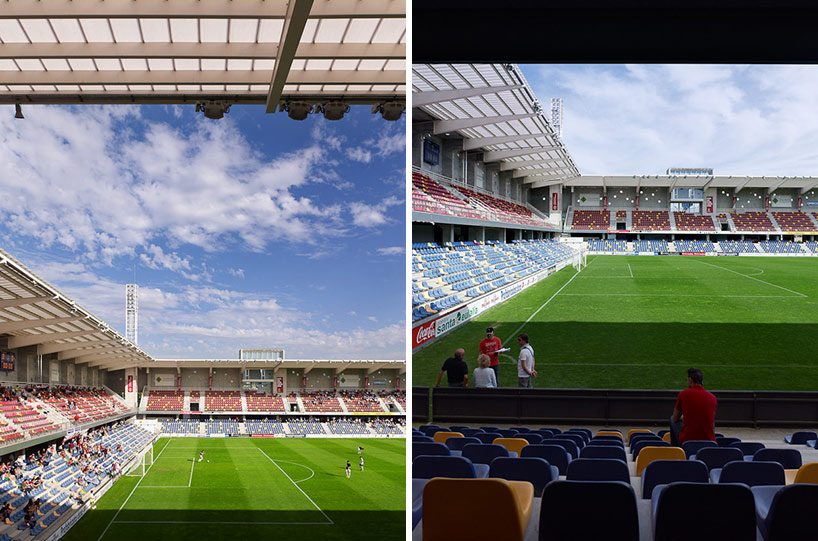 image © héctor santos-díez
image © héctor santos-díez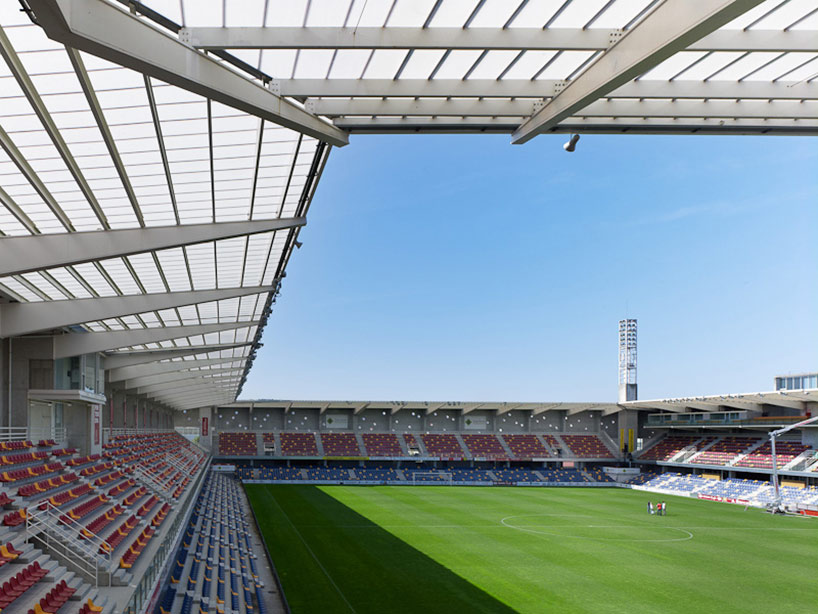 image © héctor santos-díez
image © héctor santos-díez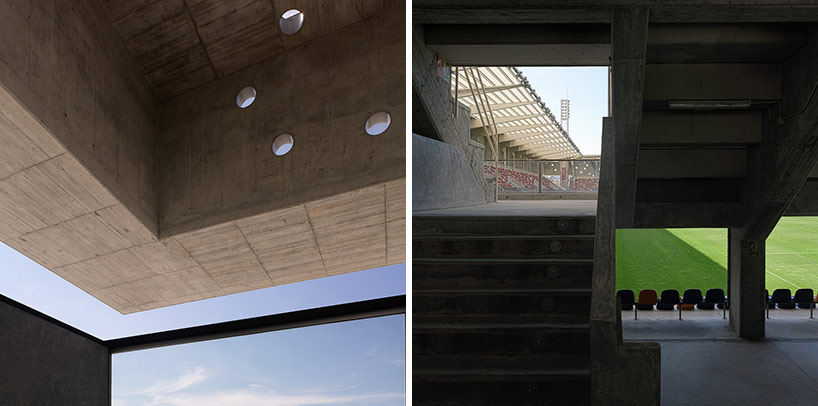 image © héctor santos-díez
image © héctor santos-díez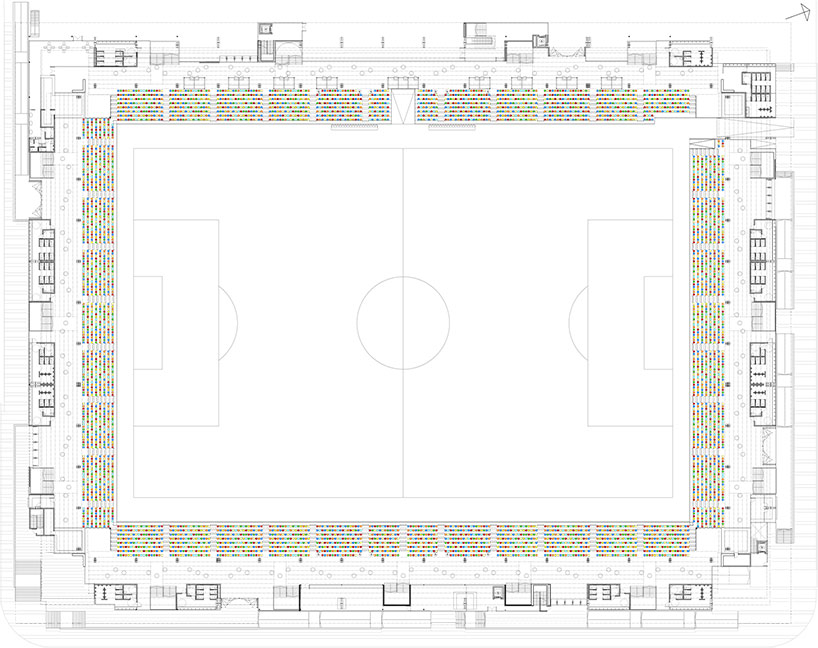 floor plan / level 0
floor plan / level 0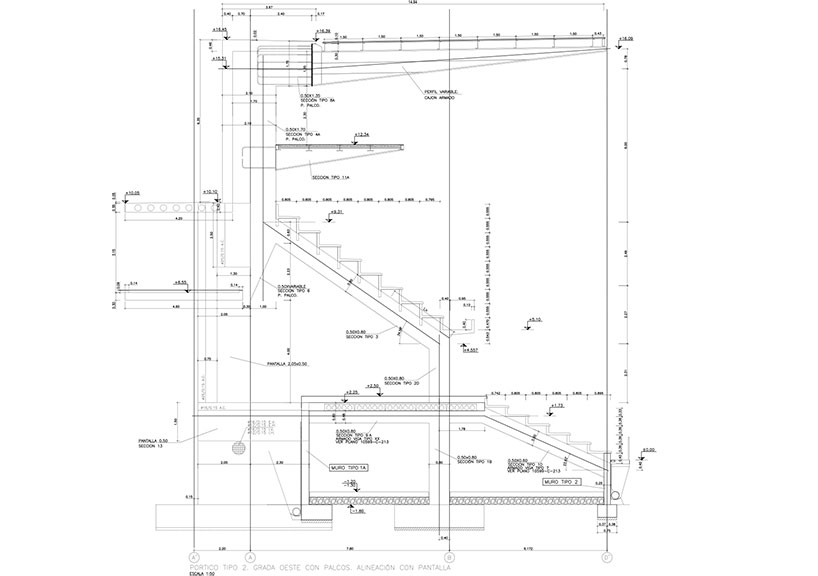 section
section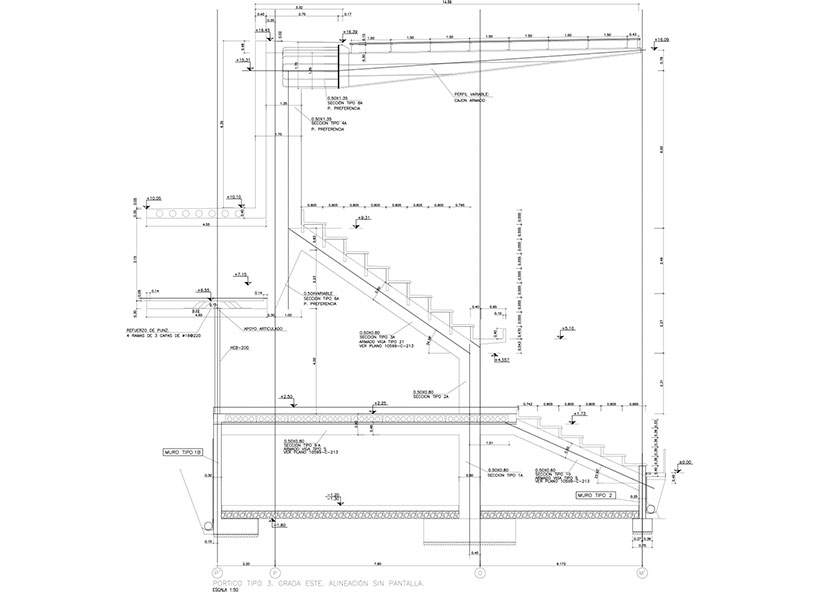 section
section


