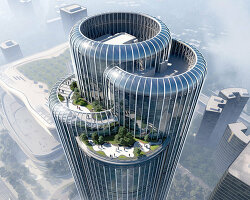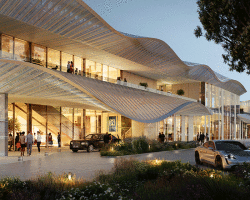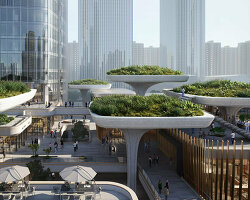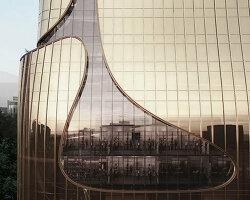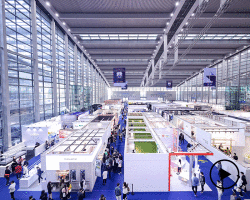KEEP UP WITH OUR DAILY AND WEEKLY NEWSLETTERS
PRODUCT LIBRARY
the minimalist gallery space gently curves at all corners and expands over three floors.
kengo kuma's qatar pavilion draws inspiration from qatari dhow boat construction and japan's heritage of wood joinery.
connections: +730
the home is designed as a single, monolithic volume folded into two halves, its distinct facades framing scenic lake views.
the winning proposal, revitalizing the structure in line with its founding principles, was unveiled during a press conference today, june 20th.
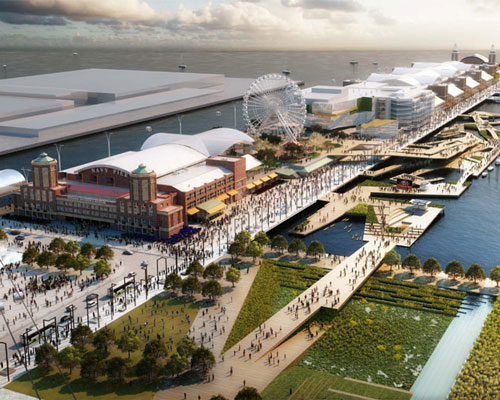
 aerial view of ferris wheel in pier park
aerial view of ferris wheel in pier park pier park
pier park pier park
pier park floating park
floating park floating park
floating park eastern park
eastern park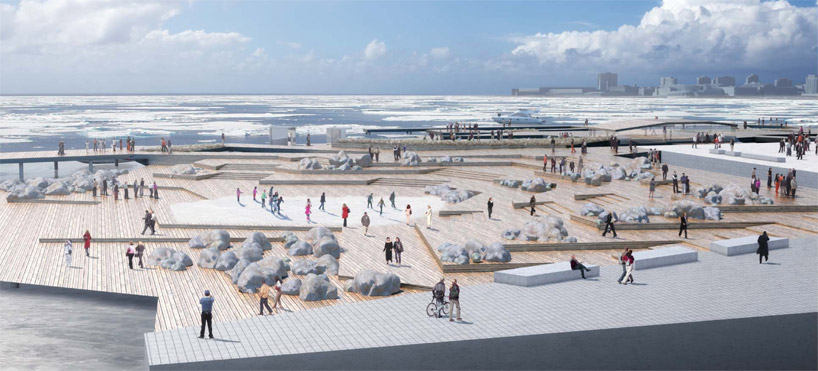 park during winter
park during winter arcade at night
arcade at night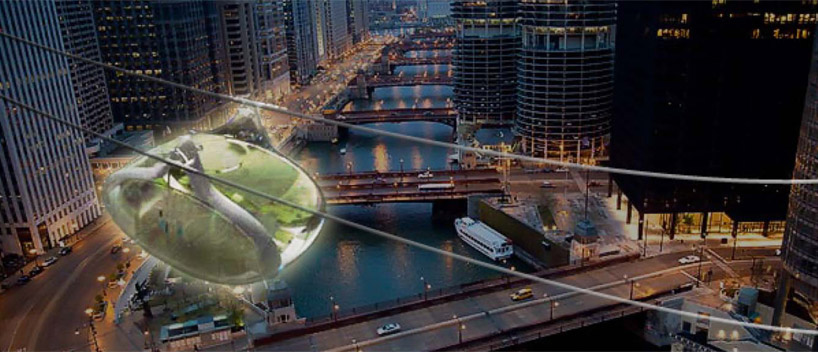 gondola floating over the chicago river
gondola floating over the chicago river aerial view of the pier from the lake
aerial view of the pier from the lake aerial view of pier
aerial view of pier model
model site plan
site plan site plan
site plan gateway plaza site plan
gateway plaza site plan pier park site plan
pier park site plan floating park site plan
floating park site plan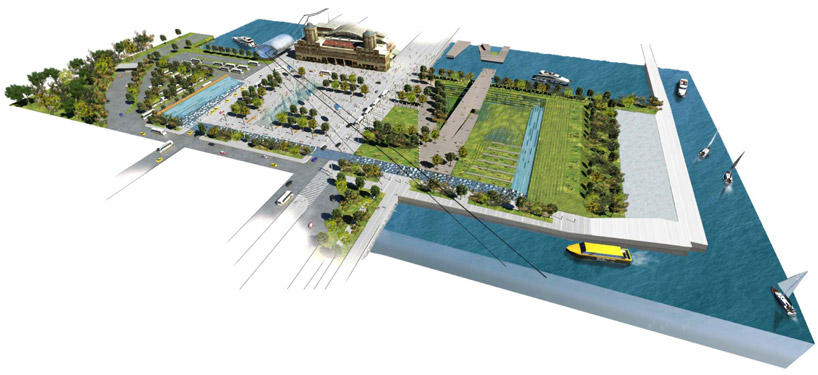 diagram of gateway plaza
diagram of gateway plaza diagram of floating park
diagram of floating park diagram of east edge park
diagram of east edge park pier structure 1. lower floatation device 2. guide piles 3. upper floatation device 4. horizontal bracing and struts 5. reinforced concrete columns 6. galvanized steel frame 7. pinned connection joints 8. expansion joint
pier structure 1. lower floatation device 2. guide piles 3. upper floatation device 4. horizontal bracing and struts 5. reinforced concrete columns 6. galvanized steel frame 7. pinned connection joints 8. expansion joint masterplan sketch
masterplan sketch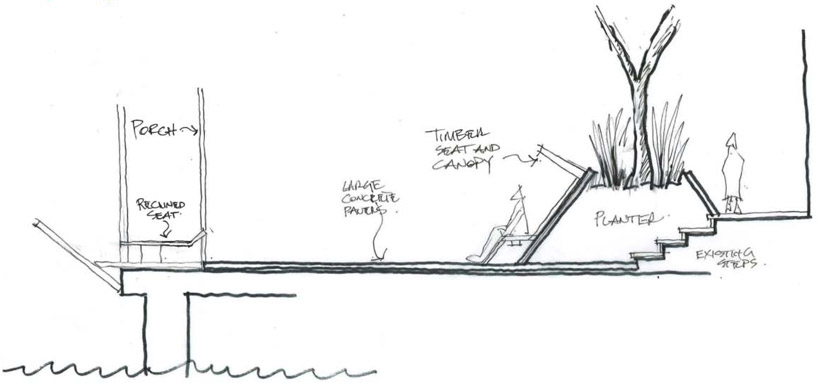 sectional sketch
sectional sketch