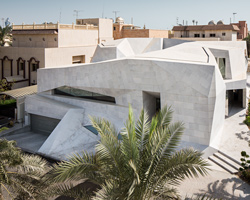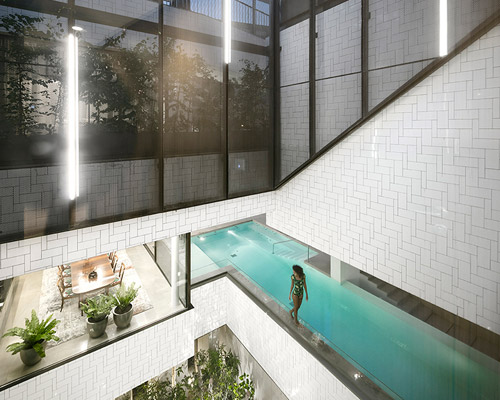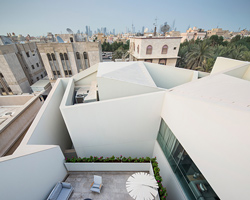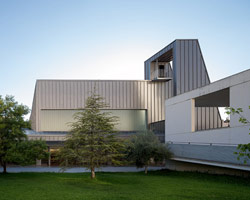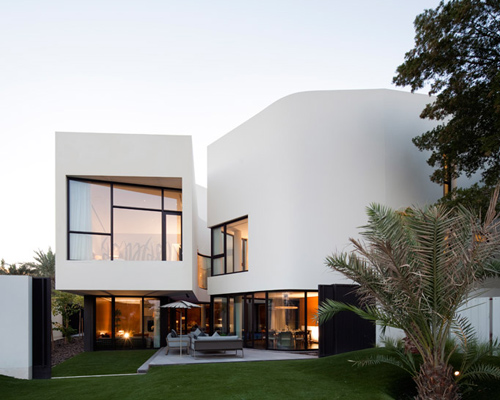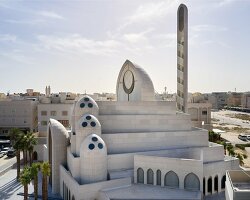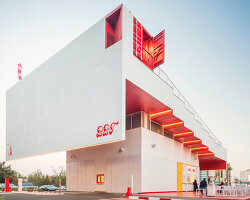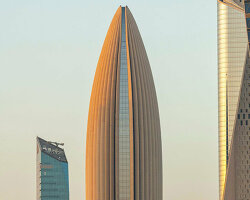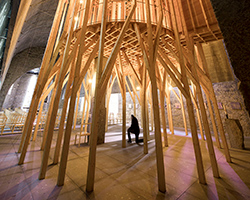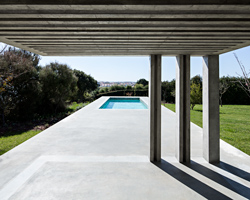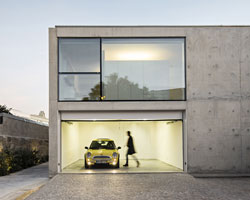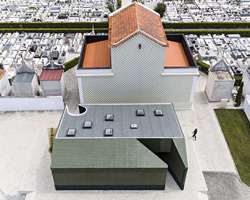KEEP UP WITH OUR DAILY AND WEEKLY NEWSLETTERS
PRODUCT LIBRARY
the apartments shift positions from floor to floor, varying between 90 sqm and 110 sqm.
the house is clad in a rusted metal skin, while the interiors evoke a unified color palette of sand and terracotta.
designing this colorful bogotá school, heatherwick studio takes influence from colombia's indigenous basket weaving.
read our interview with the japanese artist as she takes us on a visual tour of her first architectural endeavor, which she describes as 'a space of contemplation'.
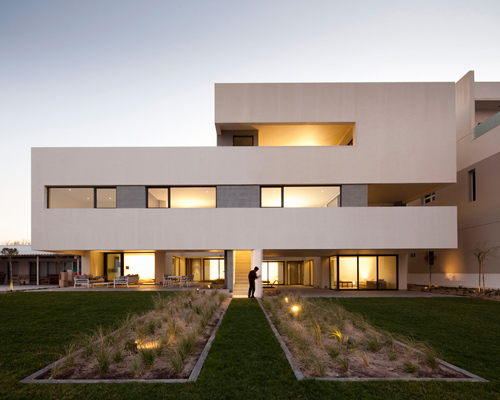
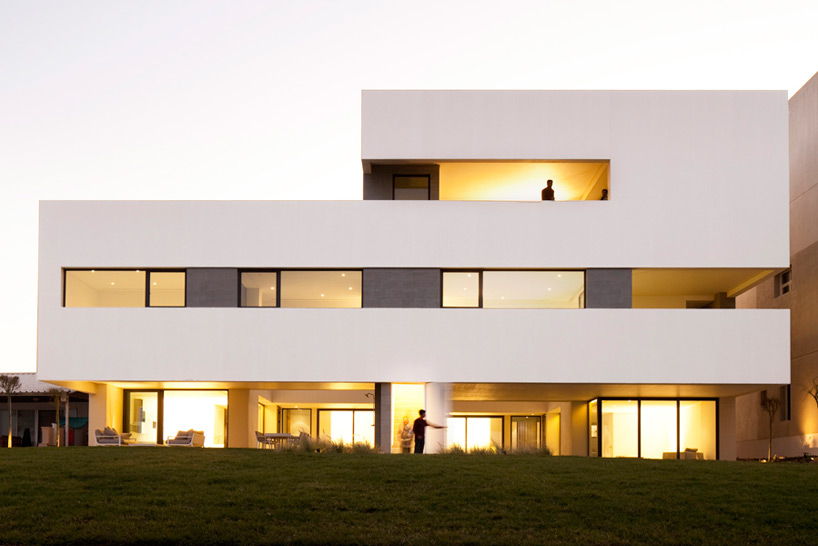 three dwellings are intertwined into a unified structure image © nelson garrido
three dwellings are intertwined into a unified structure image © nelson garrido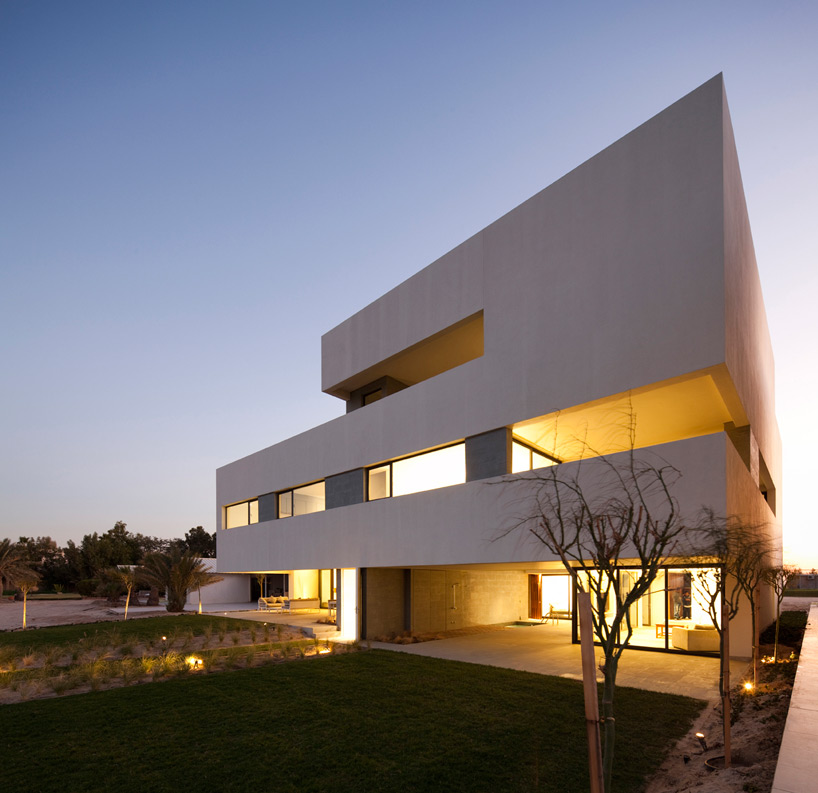 south-facing elevation image © nelson garrido
south-facing elevation image © nelson garrido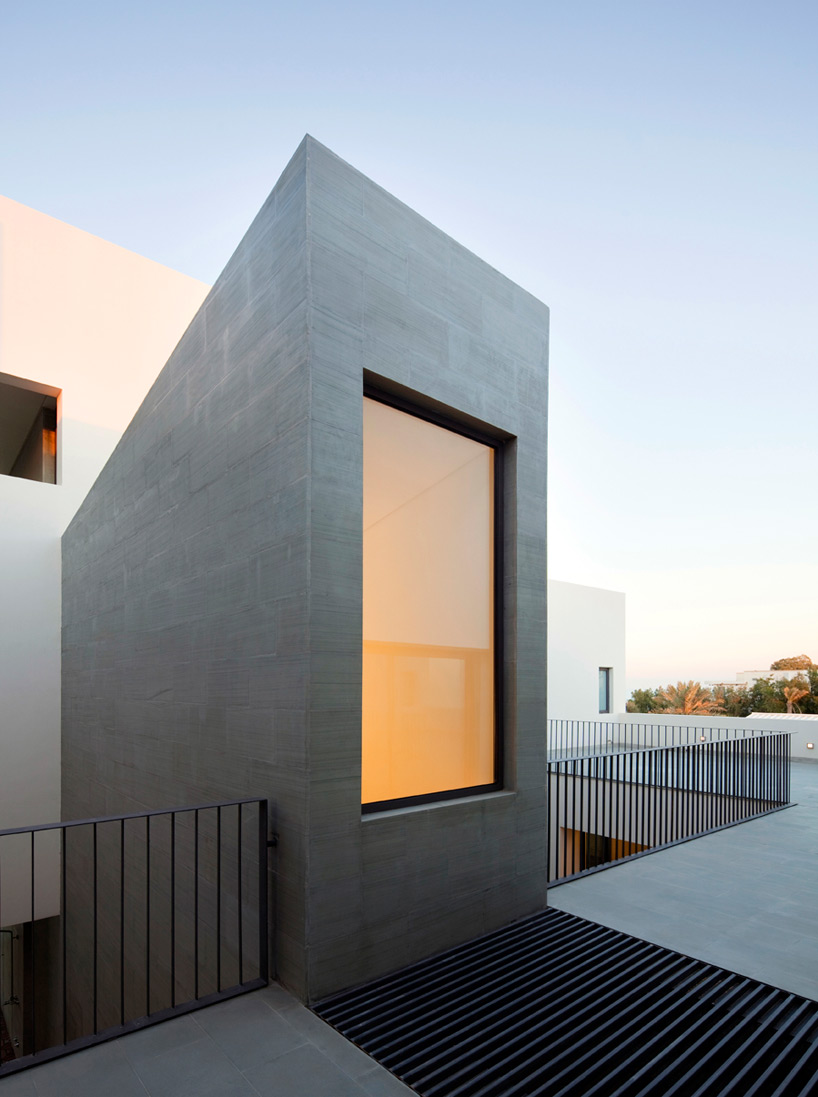 roof terrace image © nelson garrido
roof terrace image © nelson garrido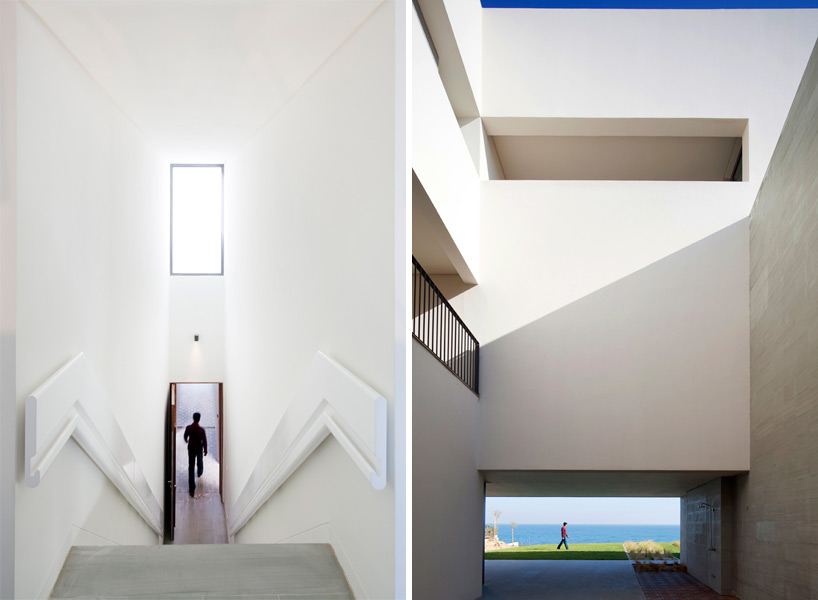 (left) access into the elevated unit (right) court leading towards the yard images © nelson garrido
(left) access into the elevated unit (right) court leading towards the yard images © nelson garrido outdoor living space bordering the garden image © nelson garrido
outdoor living space bordering the garden image © nelson garrido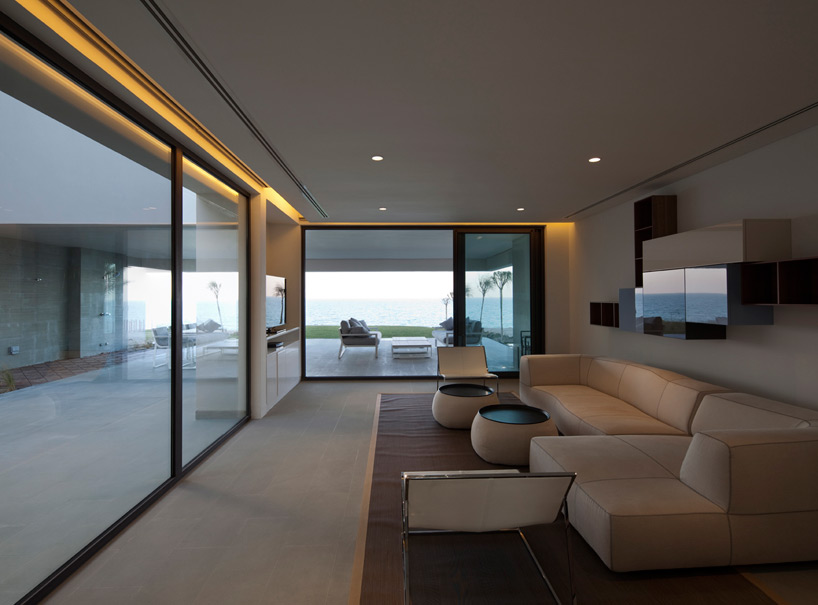 living area image © nelson garrido
living area image © nelson garrido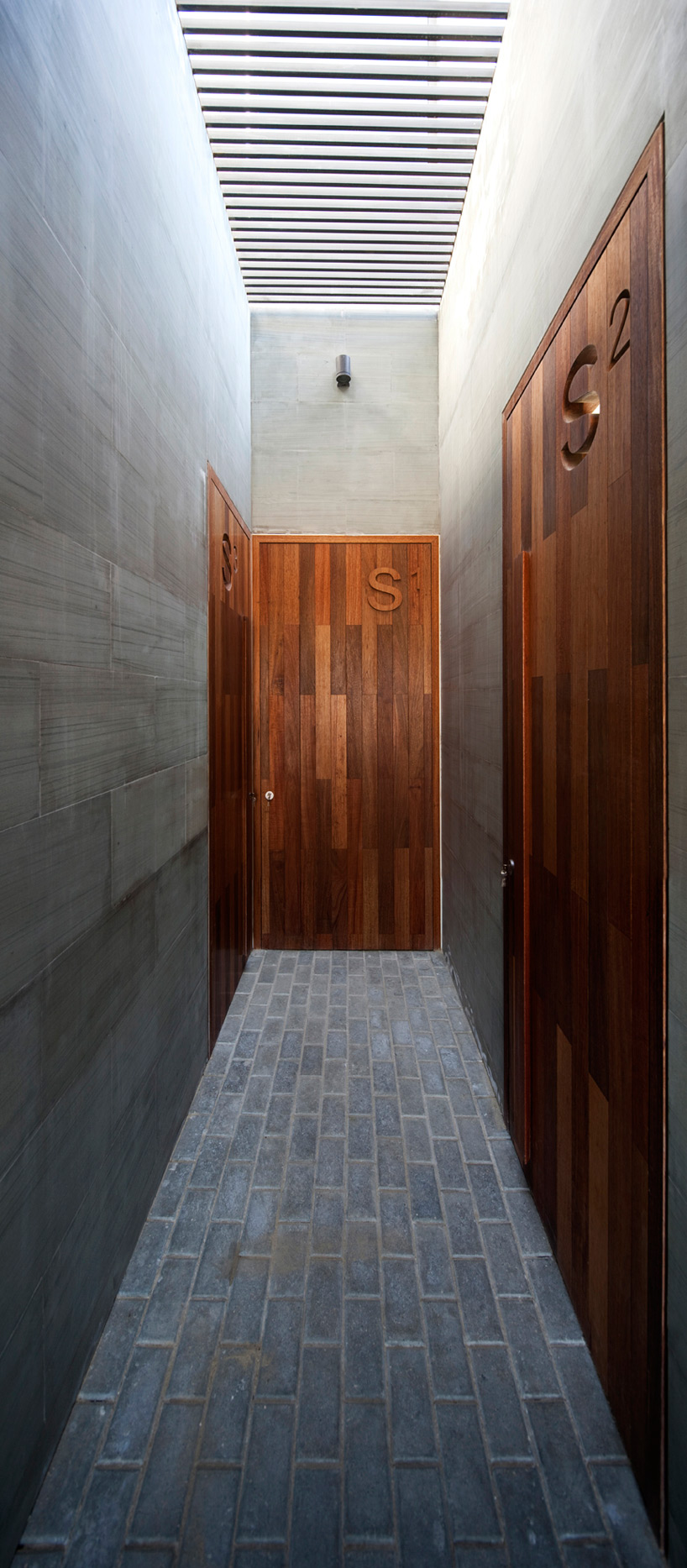 image © nelson garrido
image © nelson garrido signage image © nelson garrido
signage image © nelson garrido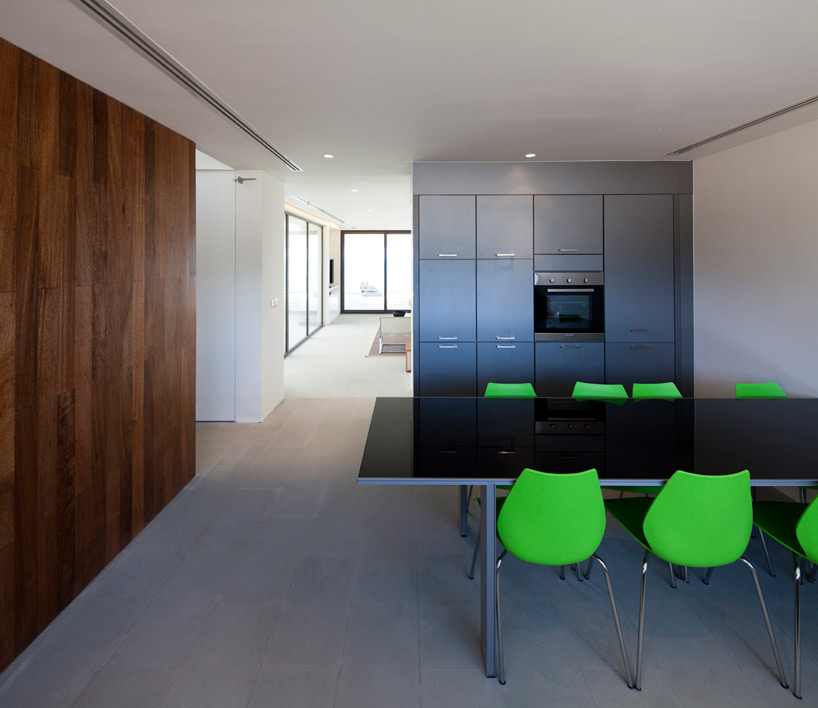 dining area image © nelson garrido
dining area image © nelson garrido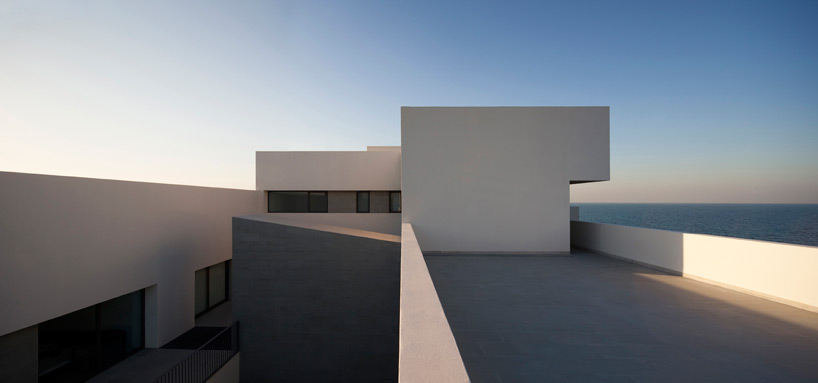 levels of roof terraces image © nelson garrido
levels of roof terraces image © nelson garrido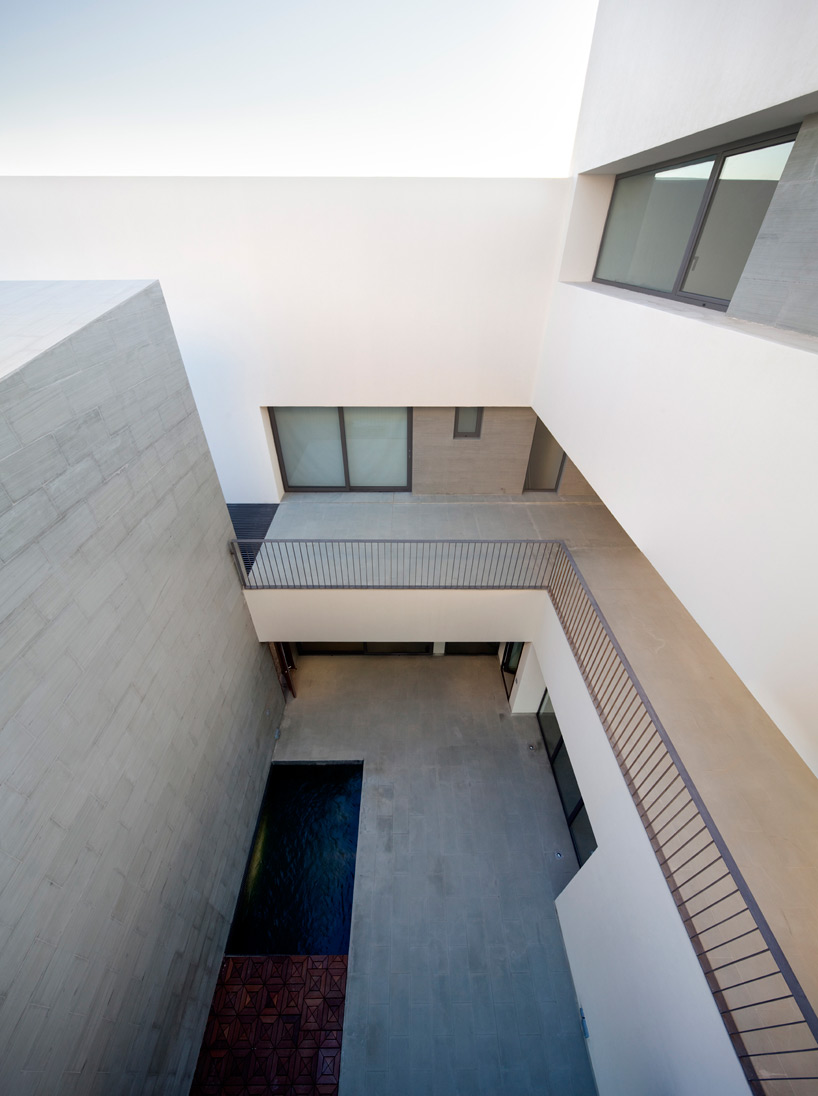 view into the communal courtyard image © nelson garrido
view into the communal courtyard image © nelson garrido pool image © nelson garrido
pool image © nelson garrido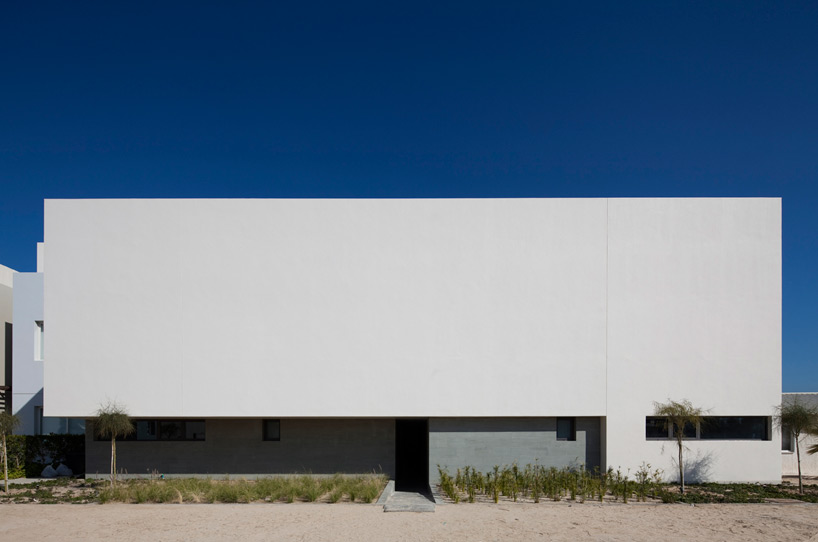 entry eleation image © nelson garrido
entry eleation image © nelson garrido floor plan / level 0 1. living room 2. bathroom 3. kitchen 4. bedroom 1
floor plan / level 0 1. living room 2. bathroom 3. kitchen 4. bedroom 1 floor plan / level 1 1. living room 2. bathroom 3. kitchen 4. bedroom 1 5. bedroom 2 6. bedroom 3 7. terrace
floor plan / level 1 1. living room 2. bathroom 3. kitchen 4. bedroom 1 5. bedroom 2 6. bedroom 3 7. terrace floor plan / level 2 2. bathroom 5. bedroom 2 6. bedroom 3 7. terrace
floor plan / level 2 2. bathroom 5. bedroom 2 6. bedroom 3 7. terrace