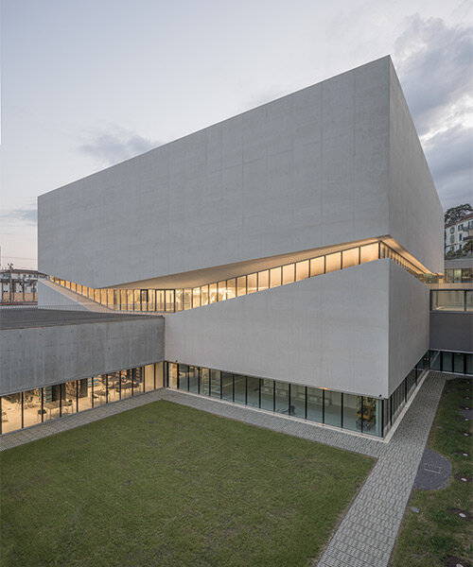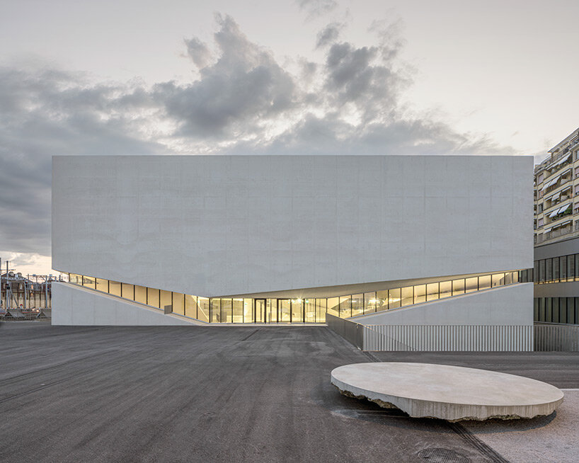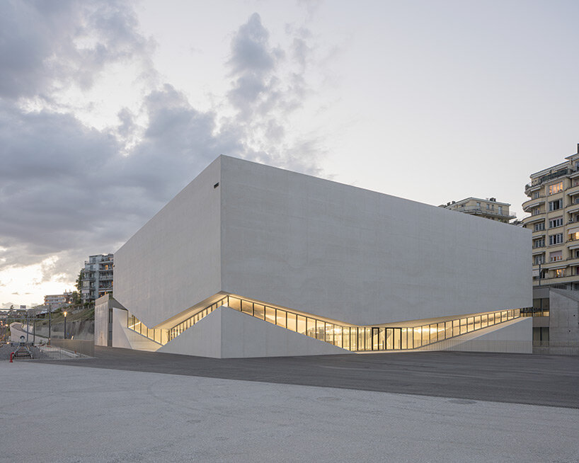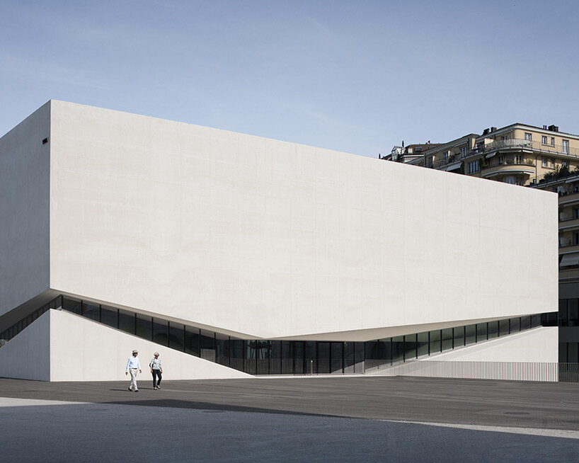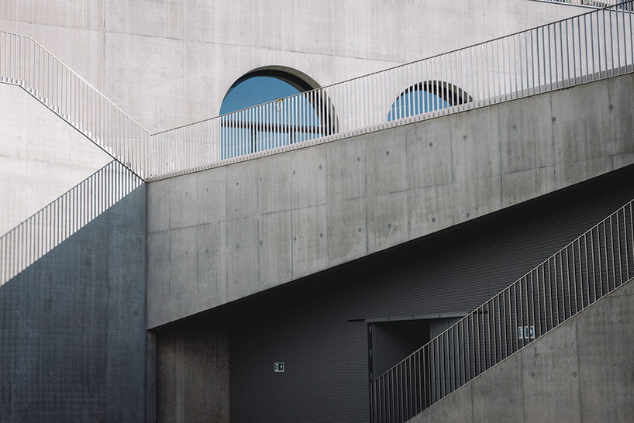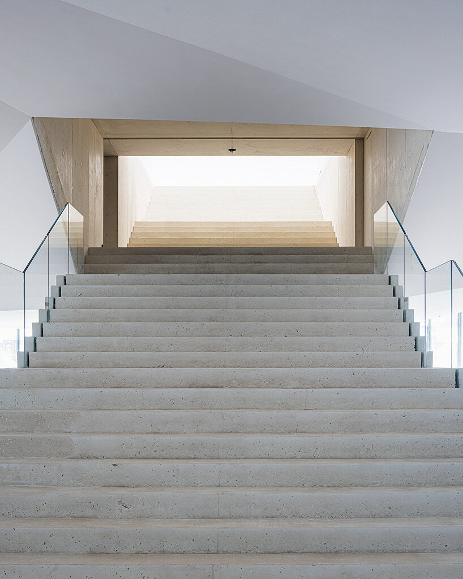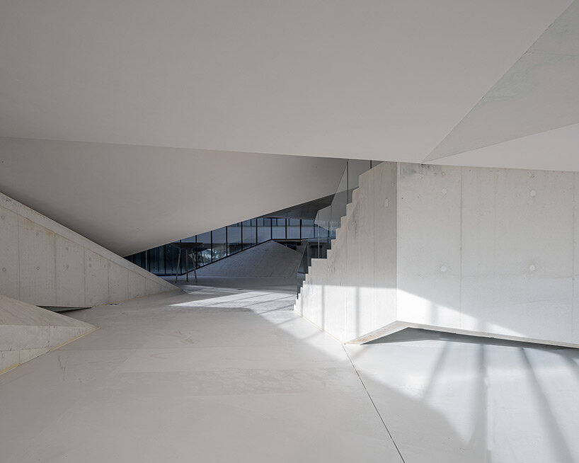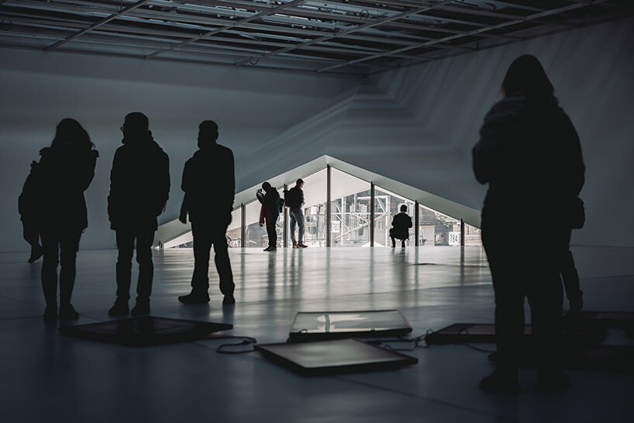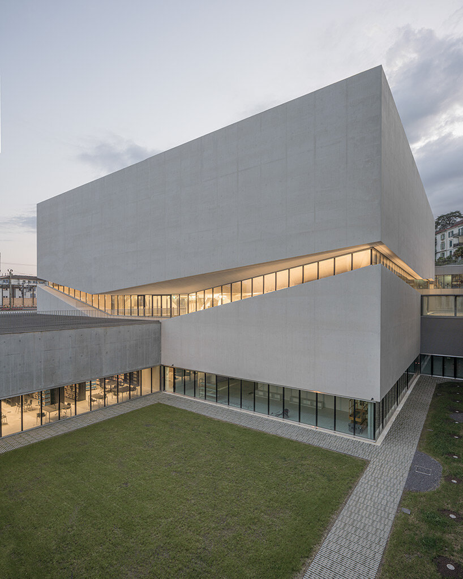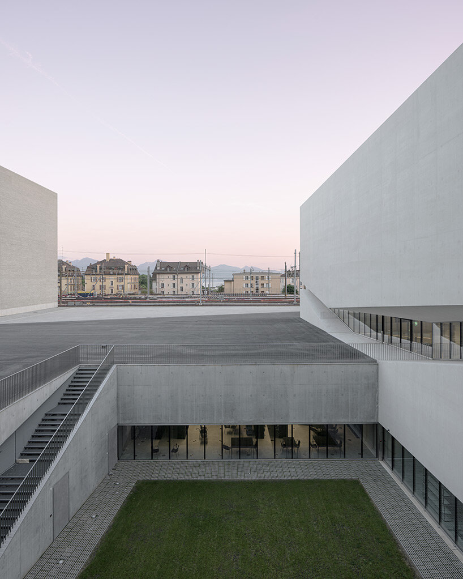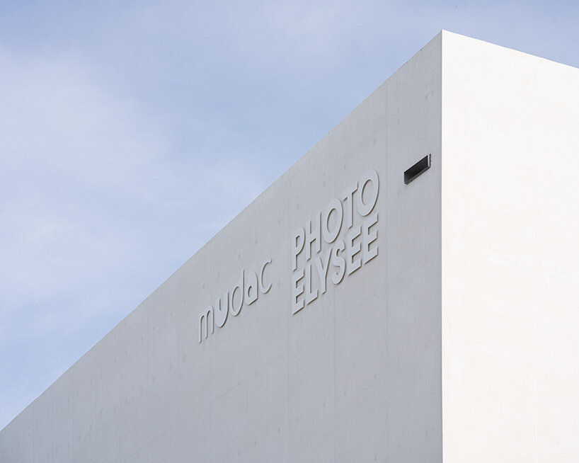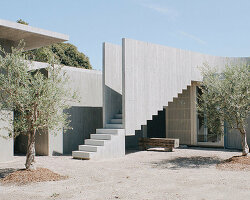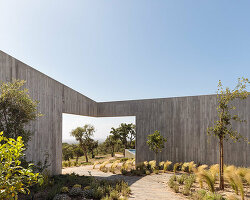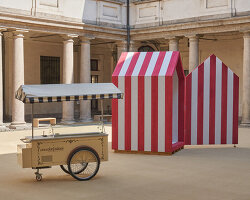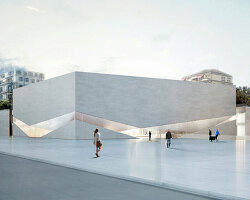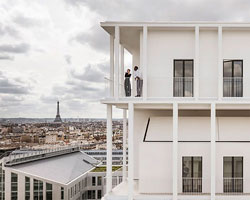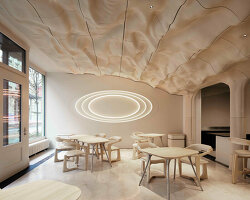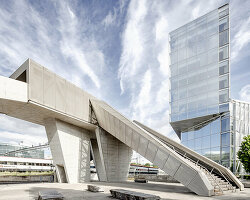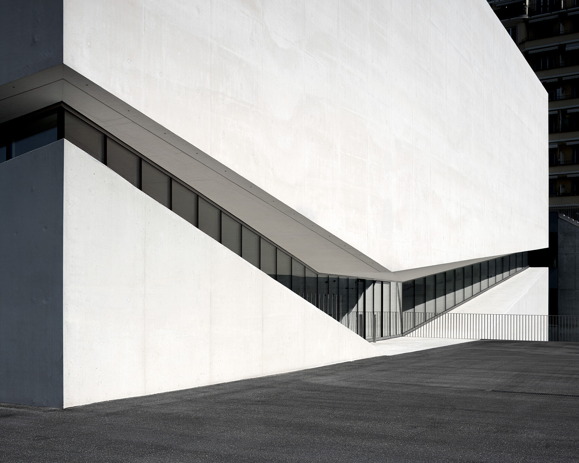
the facade of the building appears as two prismatic concrete forms joined by a jagged glass ribbon
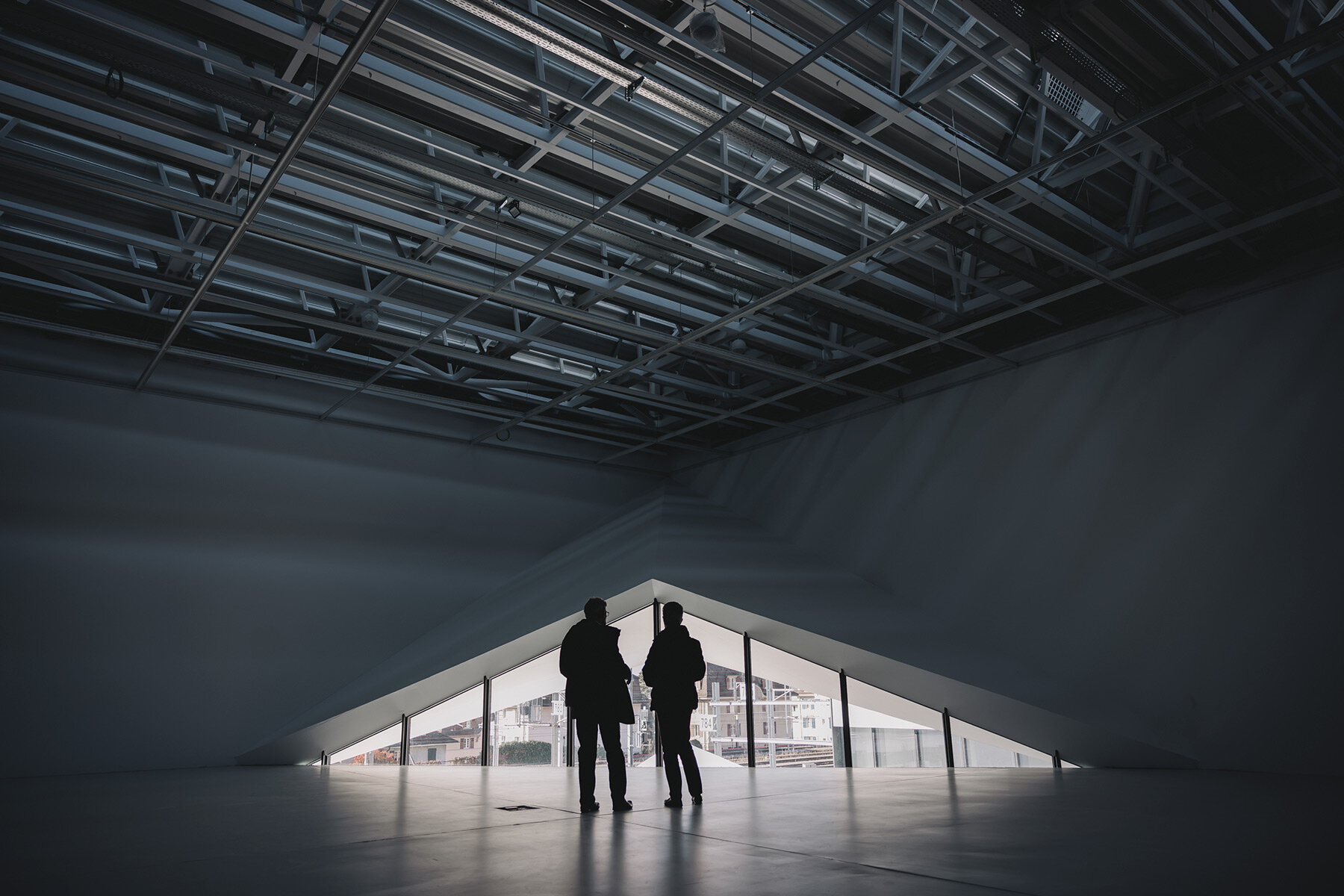
the two interlinked sections offer more than 1,500 sqm of exhibition space in total, image courtesy of Cyril Zingaro – Gammuto Sàrl
KEEP UP WITH OUR DAILY AND WEEKLY NEWSLETTERS
PRODUCT LIBRARY
the minimalist gallery space gently curves at all corners and expands over three floors.
kengo kuma's qatar pavilion draws inspiration from qatari dhow boat construction and japan's heritage of wood joinery.
connections: +730
the home is designed as a single, monolithic volume folded into two halves, its distinct facades framing scenic lake views.
the winning proposal, revitalizing the structure in line with its founding principles, was unveiled during a press conference today, june 20th.
