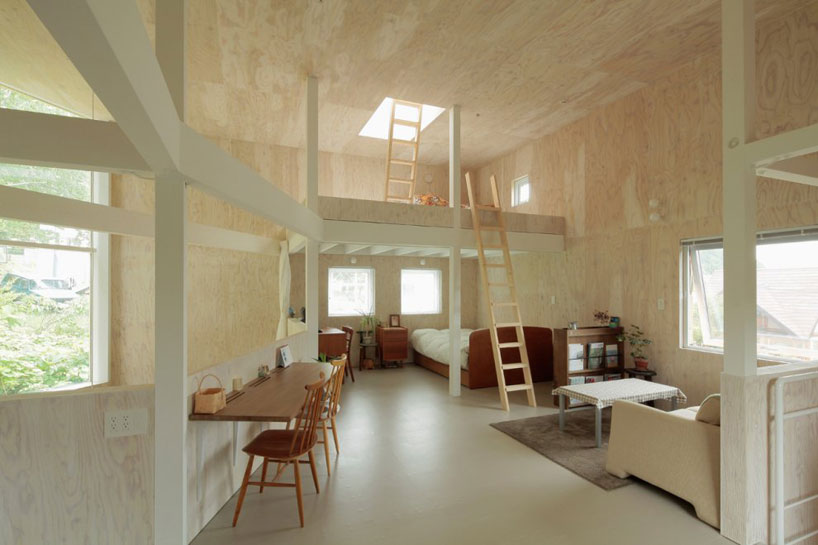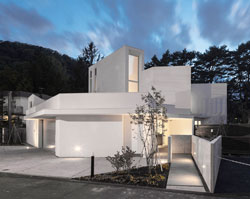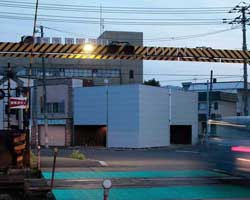KEEP UP WITH OUR DAILY AND WEEKLY NEWSLETTERS
PRODUCT LIBRARY
the apartments shift positions from floor to floor, varying between 90 sqm and 110 sqm.
the house is clad in a rusted metal skin, while the interiors evoke a unified color palette of sand and terracotta.
designing this colorful bogotá school, heatherwick studio takes influence from colombia's indigenous basket weaving.
read our interview with the japanese artist as she takes us on a visual tour of her first architectural endeavor, which she describes as 'a space of contemplation'.

 towards atrium void on upper level
towards atrium void on upper level looking down atrium
looking down atrium dining space
dining space (left) back door from dining area (right) entrance
(left) back door from dining area (right) entrance entrance from the outside
entrance from the outside exterior elevation
exterior elevation ‘small box house’ by akasaka shinichiro atelier in sapporo, japan
‘small box house’ by akasaka shinichiro atelier in sapporo, japan






