KEEP UP WITH OUR DAILY AND WEEKLY NEWSLETTERS
PRODUCT LIBRARY
the apartments shift positions from floor to floor, varying between 90 sqm and 110 sqm.
the house is clad in a rusted metal skin, while the interiors evoke a unified color palette of sand and terracotta.
designing this colorful bogotá school, heatherwick studio takes influence from colombia's indigenous basket weaving.
read our interview with the japanese artist as she takes us on a visual tour of her first architectural endeavor, which she describes as 'a space of contemplation'.
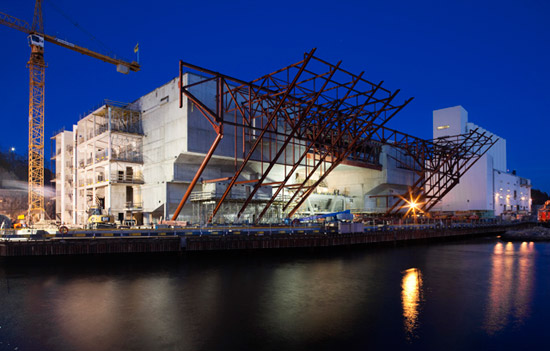
 construction of the facade
construction of the facade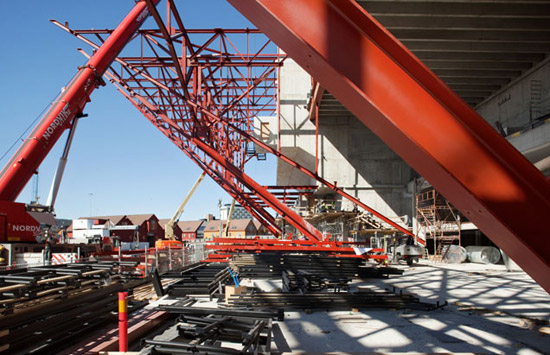 construction of the facade
construction of the facade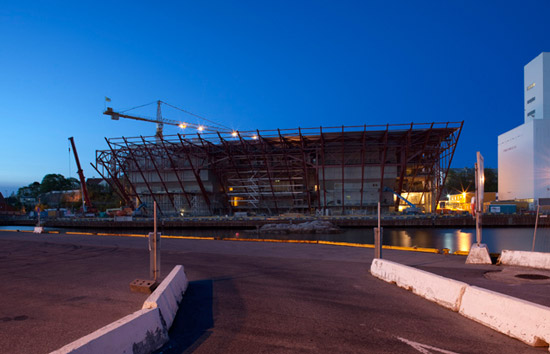 construction in progress
construction in progress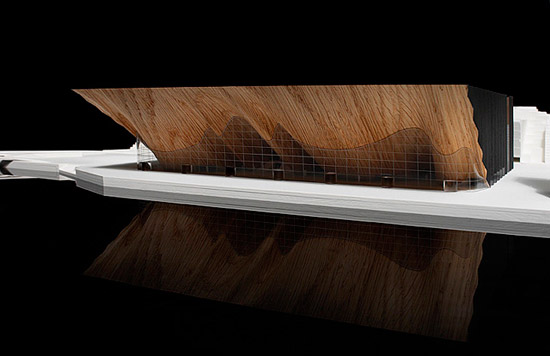 model of the kilden performing arts centre
model of the kilden performing arts centre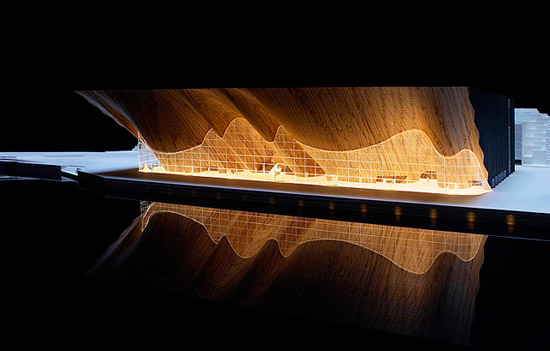 model of the kilden performing arts centre
model of the kilden performing arts centre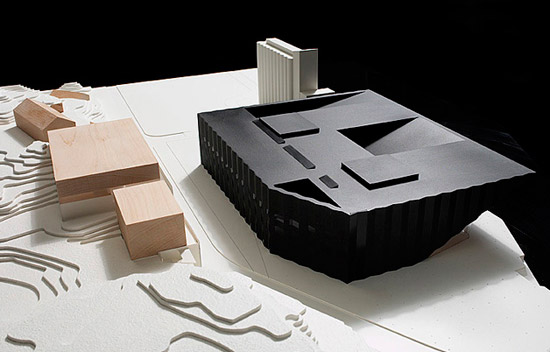 model of the kilden performing arts centre
model of the kilden performing arts centre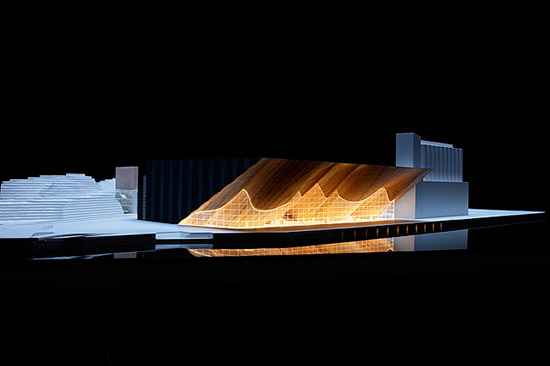 rendering of the kilden performing arts centre
rendering of the kilden performing arts centre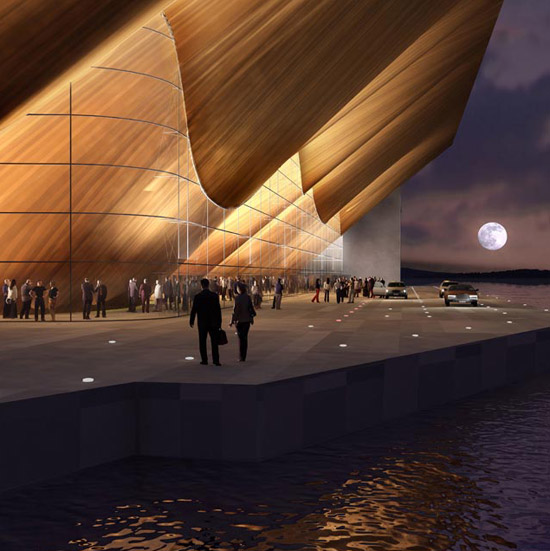 rendering of the kilden performing arts centre
rendering of the kilden performing arts centre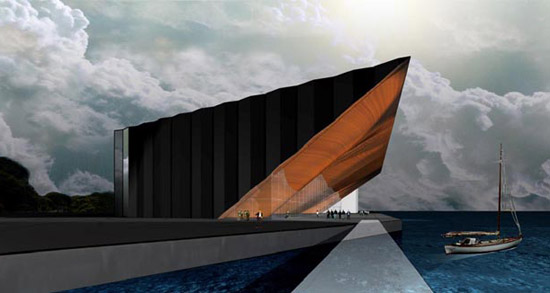 rendering of the kilden performing arts centre
rendering of the kilden performing arts centre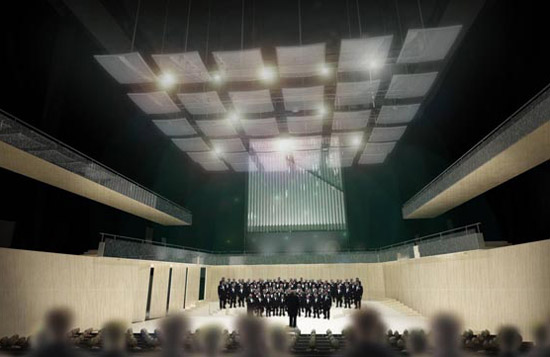 performance hall
performance hall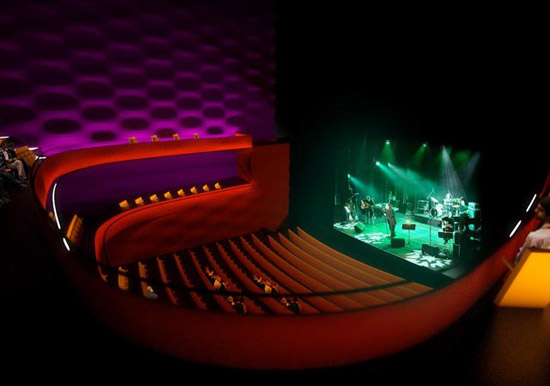 concert hall
concert hall


