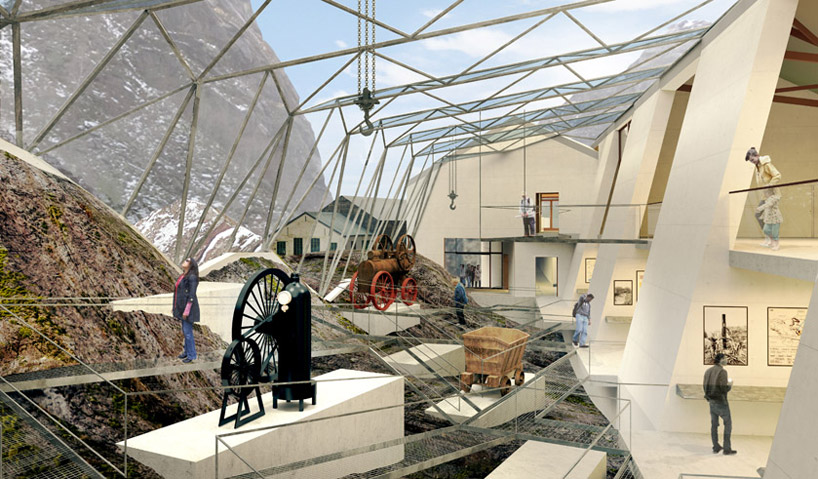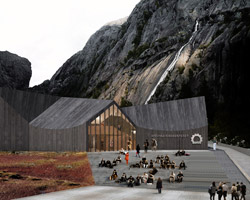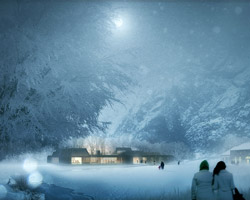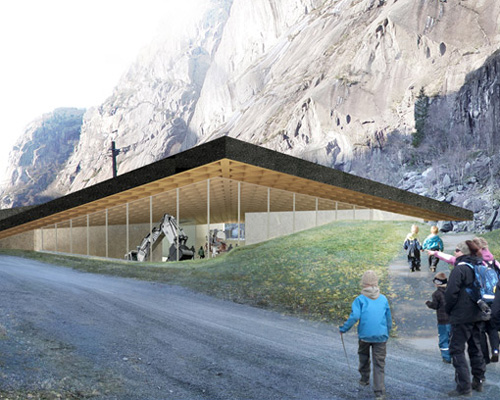KEEP UP WITH OUR DAILY AND WEEKLY NEWSLETTERS
PRODUCT LIBRARY
the apartments shift positions from floor to floor, varying between 90 sqm and 110 sqm.
the house is clad in a rusted metal skin, while the interiors evoke a unified color palette of sand and terracotta.
designing this colorful bogotá school, heatherwick studio takes influence from colombia's indigenous basket weaving.
read our interview with the japanese artist as she takes us on a visual tour of her first architectural endeavor, which she describes as 'a space of contemplation'.

 pathways allow visitor to meander through displays embedded in the rock
pathways allow visitor to meander through displays embedded in the rock center positioned at the base of towering cliffs
center positioned at the base of towering cliffs site plan
site plan site model
site model conceptual section
conceptual section






