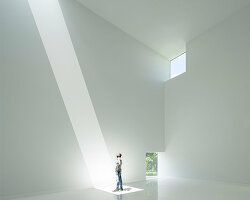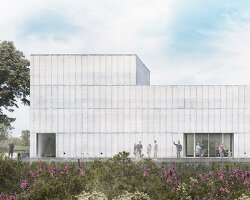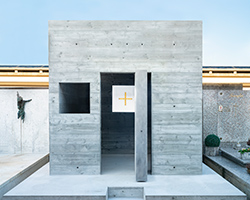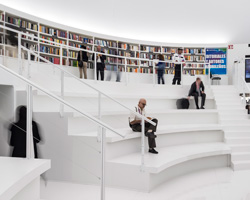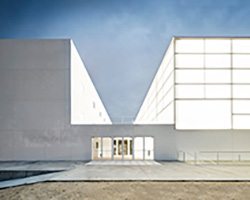KEEP UP WITH OUR DAILY AND WEEKLY NEWSLETTERS
PRODUCT LIBRARY
martin gomez arquitectos brings japanese design influences to coastal uruguay with this boji beach house.
the minimalist gallery space gently curves at all corners and expands over three floors.
kengo kuma's qatar pavilion draws inspiration from qatari dhow boat construction and japan's heritage of wood joinery.
connections: +730
the home is designed as a single, monolithic volume folded into two halves, its distinct facades framing scenic lake views.
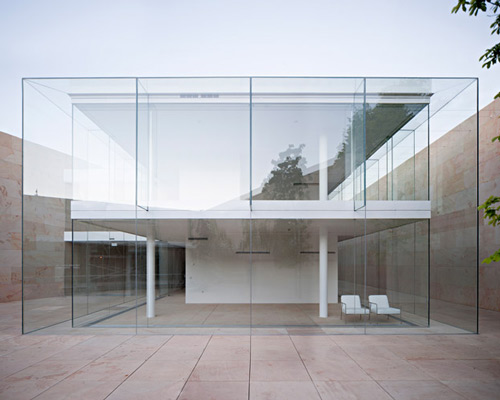
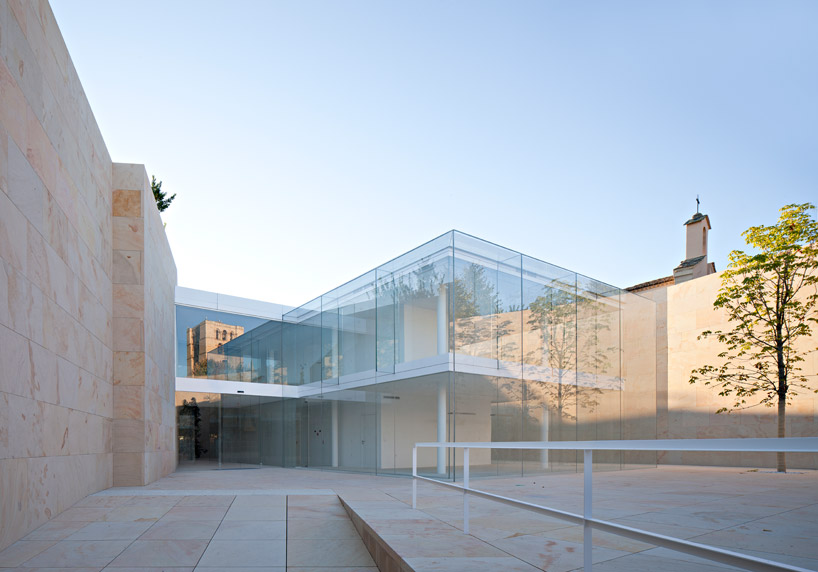 entry to the office buildingimage © javier callejas sevilla
entry to the office buildingimage © javier callejas sevilla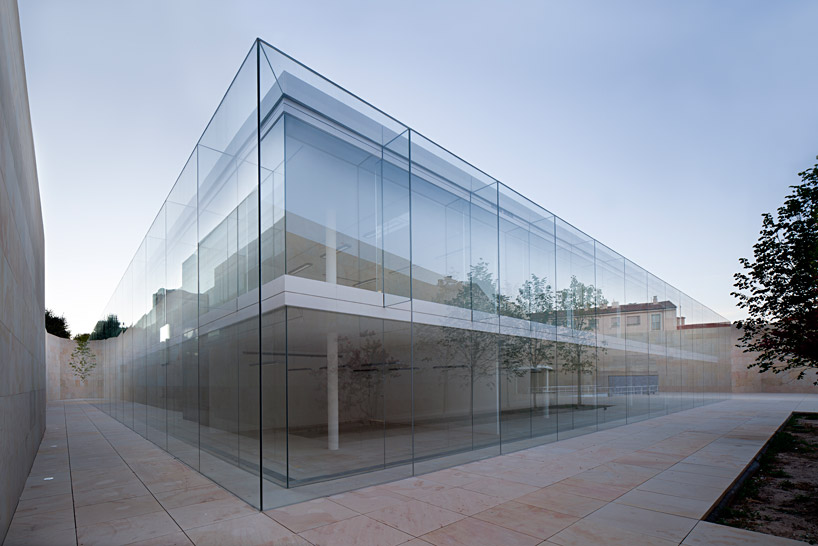 a double glass skin wraps the constructimage © javier callejas sevilla
a double glass skin wraps the constructimage © javier callejas sevilla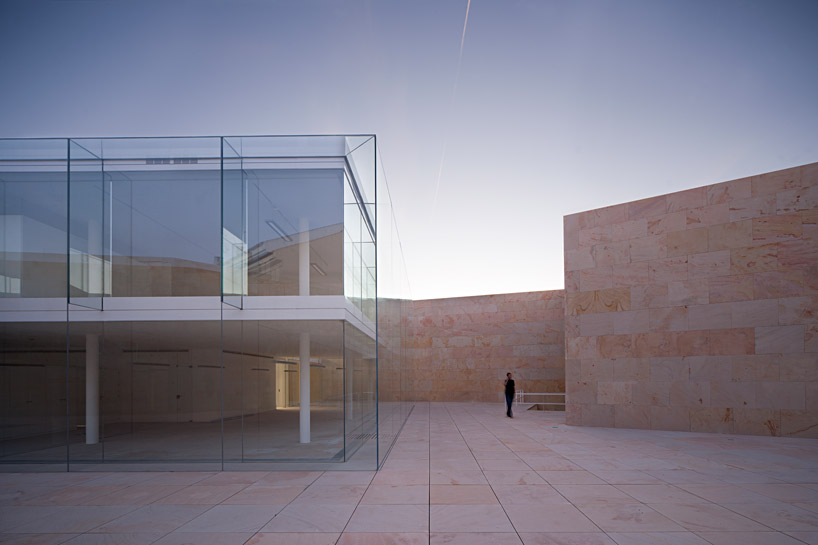 tranquil exterior courtyardimage © javier callejas sevilla
tranquil exterior courtyardimage © javier callejas sevilla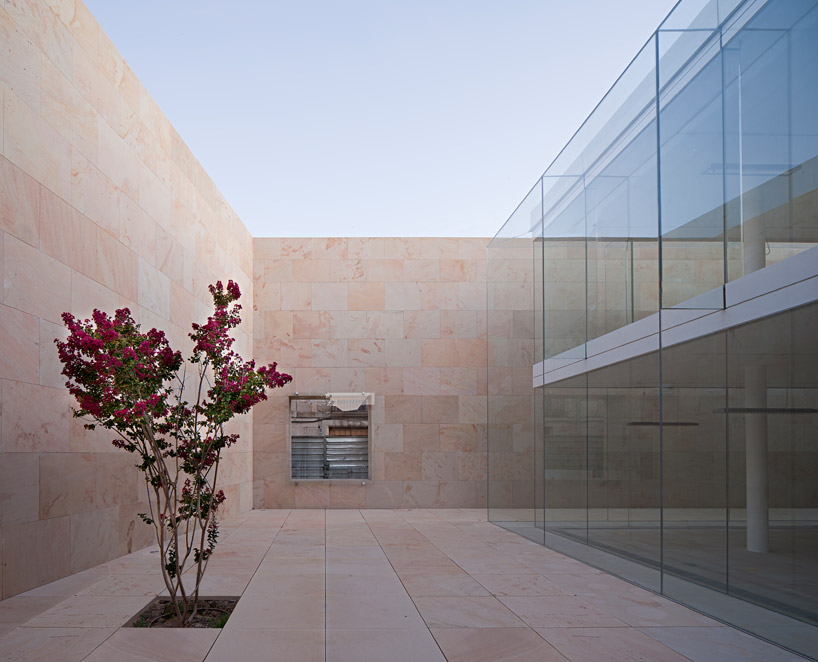 void in the outer wallimage © javier callejas sevilla
void in the outer wallimage © javier callejas sevilla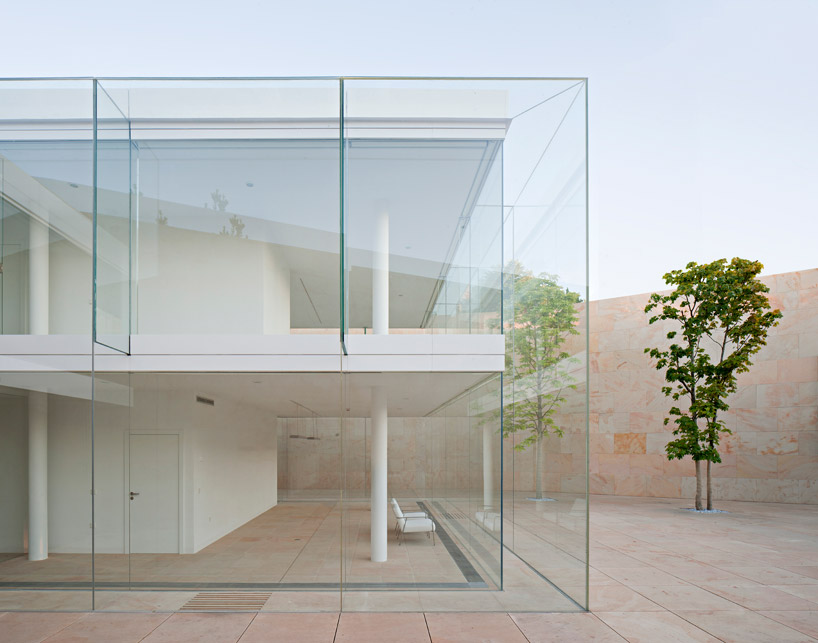 image © javier callejas sevilla
image © javier callejas sevilla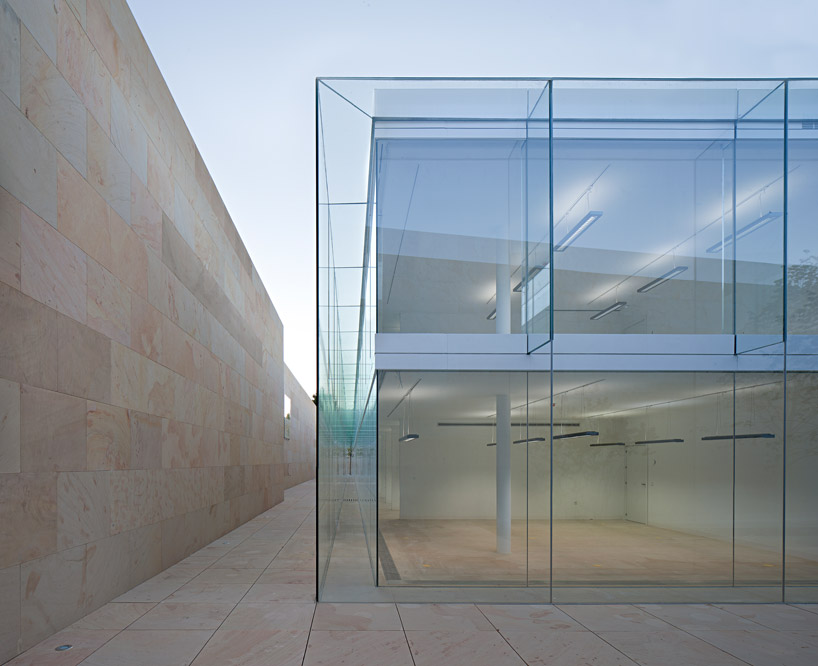 an air space between the double skin system helps regulate temperatures image © javier callejas sevilla
an air space between the double skin system helps regulate temperatures image © javier callejas sevilla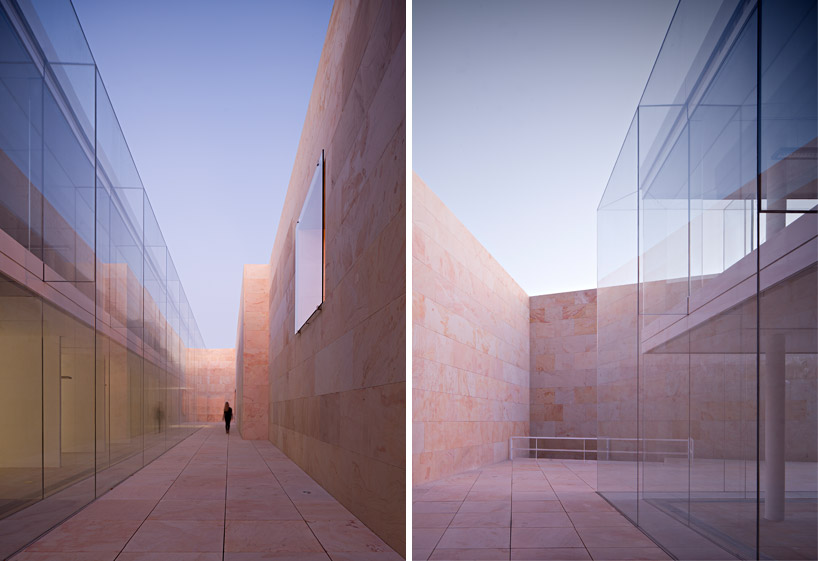 image © javier callejas sevilla
image © javier callejas sevilla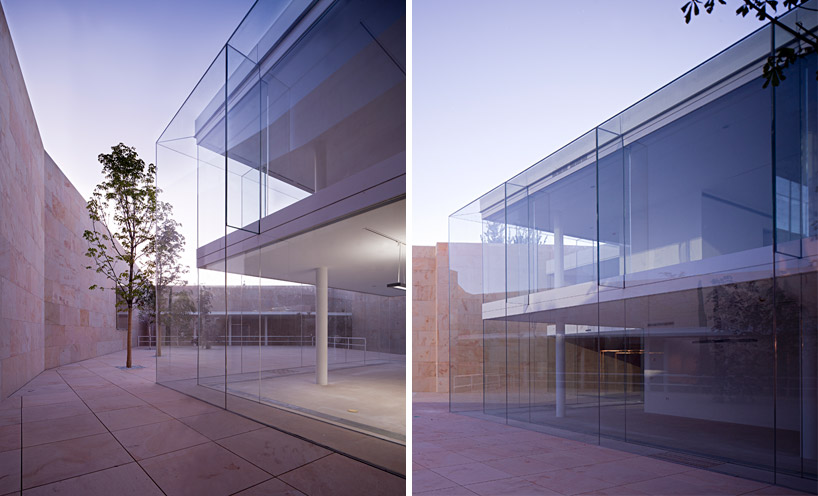 image © javier callejas sevilla
image © javier callejas sevilla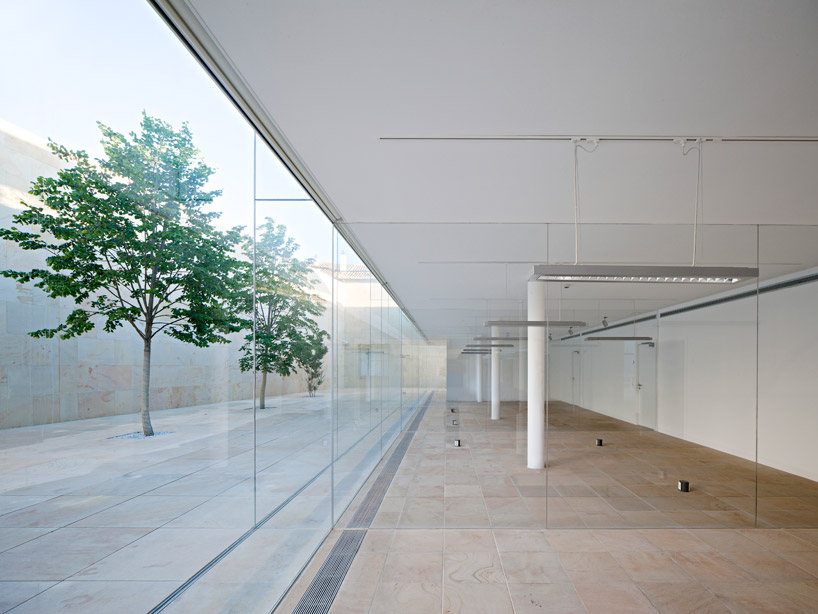 interior offices with transparent partitionsimage © javier callejas sevilla
interior offices with transparent partitionsimage © javier callejas sevilla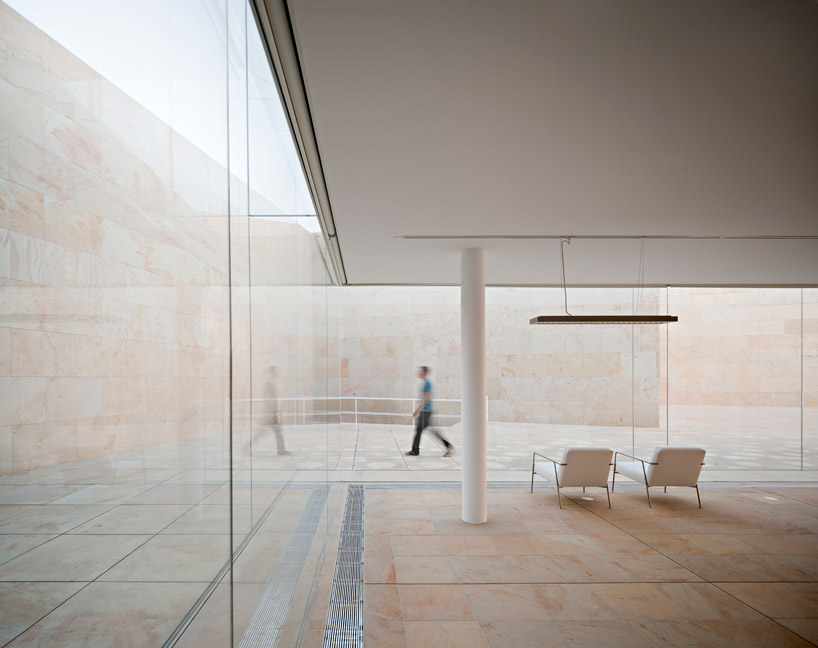 inset columns create an open flexible spaceimage © javier callejas sevilla
inset columns create an open flexible spaceimage © javier callejas sevilla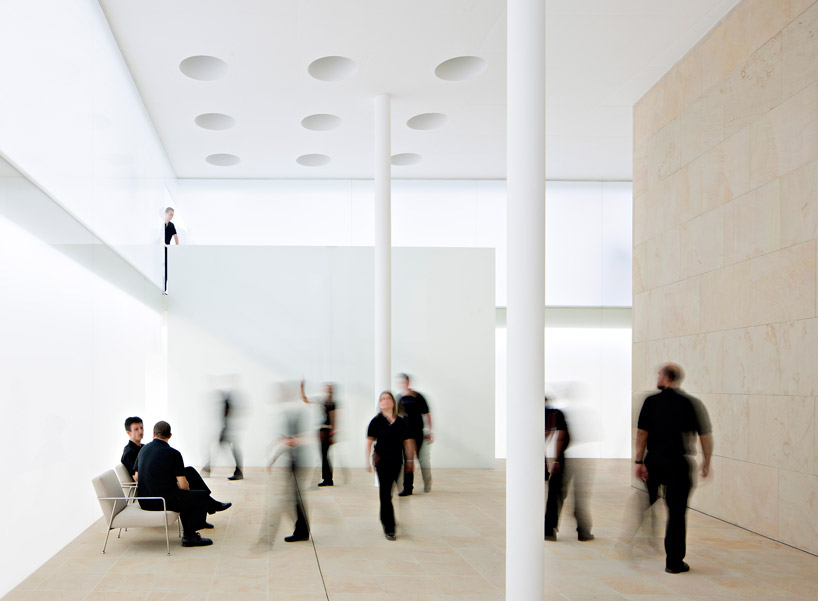 image © javier callejas sevilla
image © javier callejas sevilla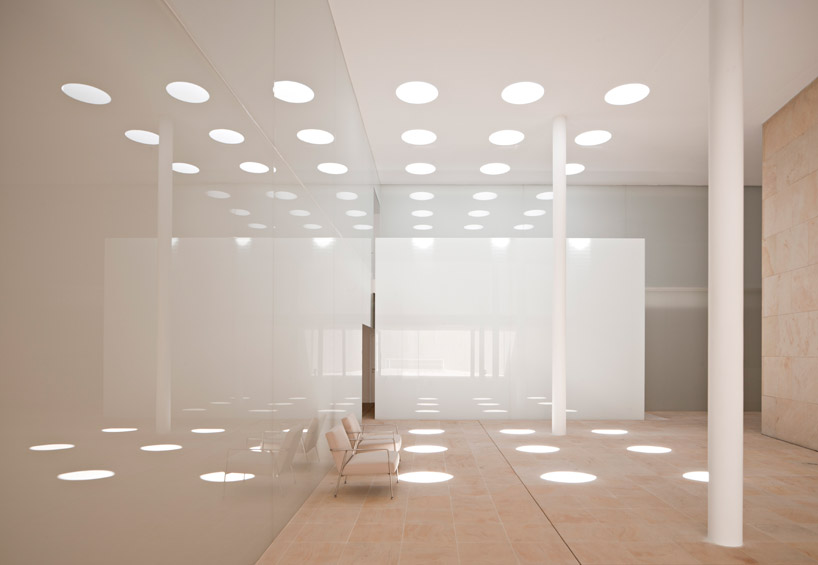 lobbyimage © javier callejas sevilla
lobbyimage © javier callejas sevilla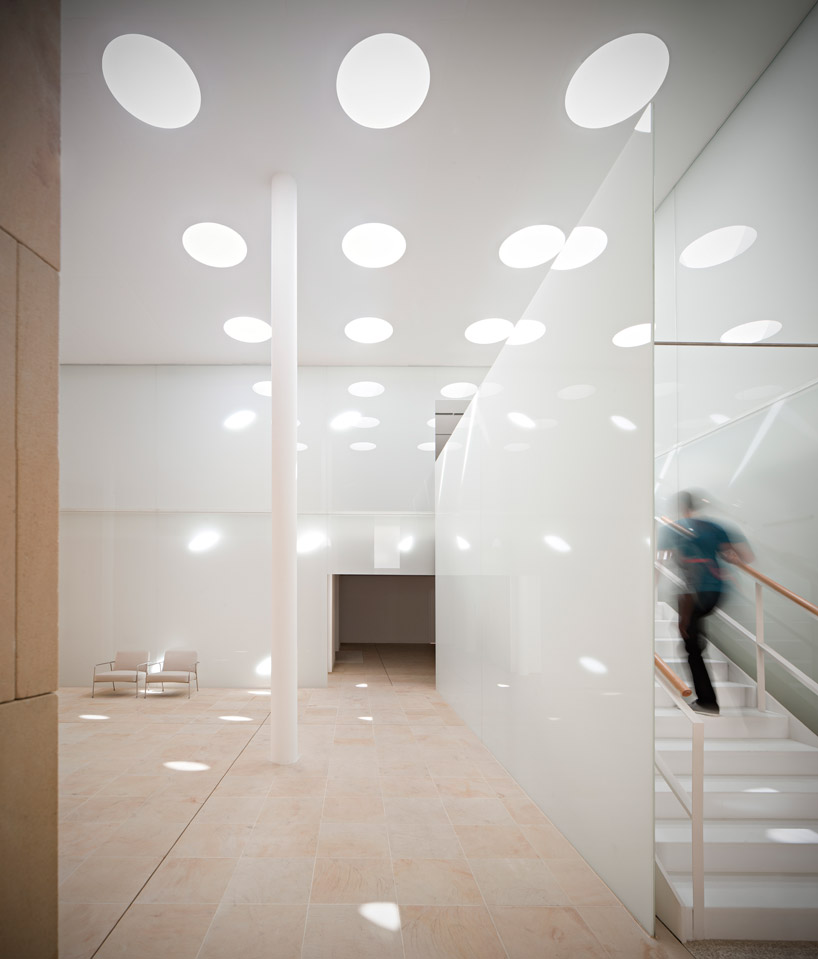 interior common space and stairsimage © javier callejas sevilla
interior common space and stairsimage © javier callejas sevilla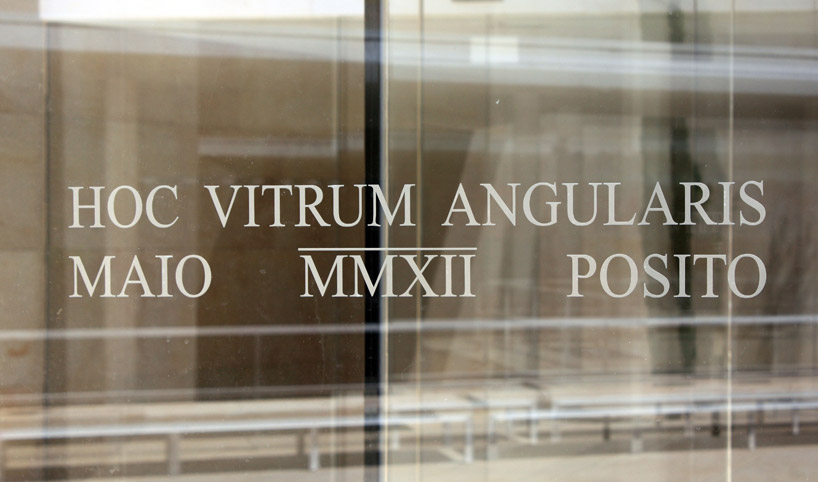 glass inscription: the futureimage © javier callejas sevilla
glass inscription: the futureimage © javier callejas sevilla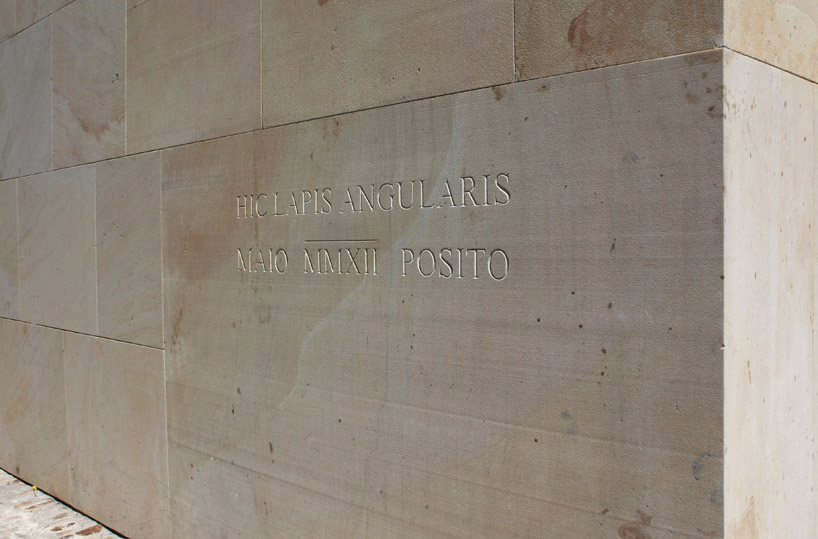 stone inscription: the memoryimage © javier callejas sevilla
stone inscription: the memoryimage © javier callejas sevilla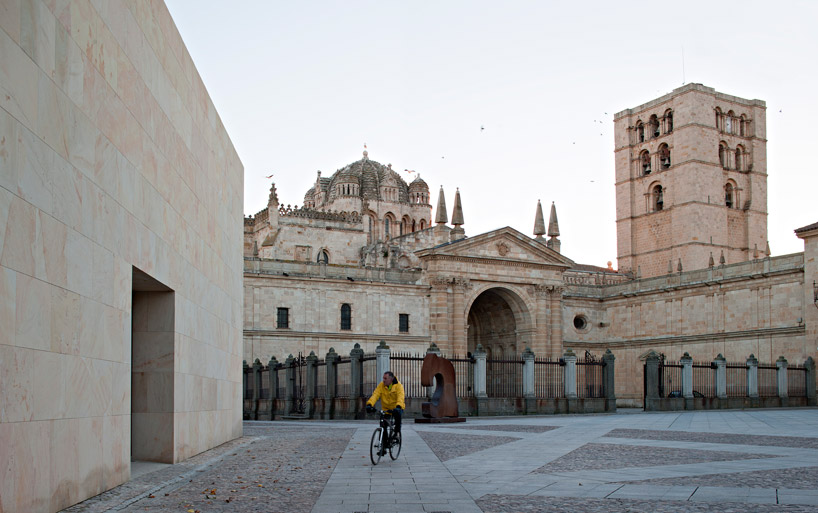 entry at the cathedral squareimage © javier callejas sevilla
entry at the cathedral squareimage © javier callejas sevilla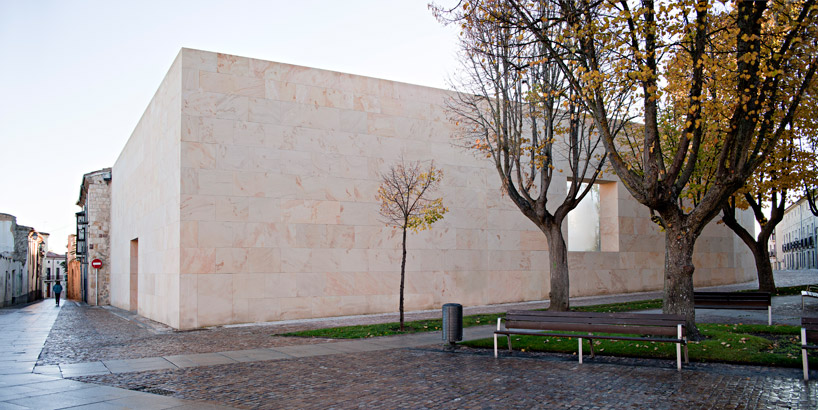 image © javier callejas sevilla
image © javier callejas sevilla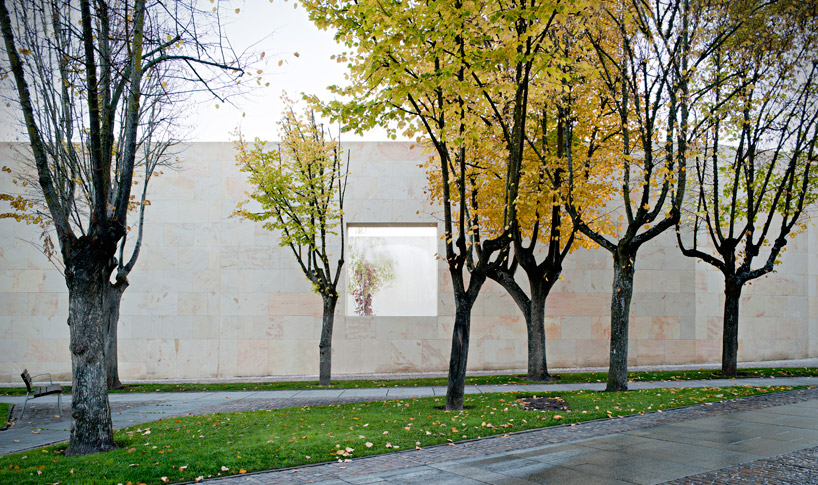 image © javier callejas sevilla
image © javier callejas sevilla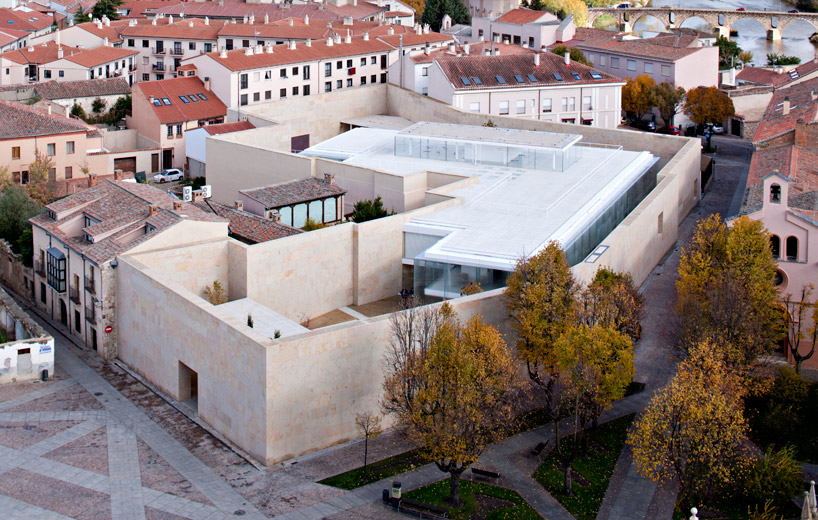 bird’s eye viewimage © javier callejas sevilla
bird’s eye viewimage © javier callejas sevilla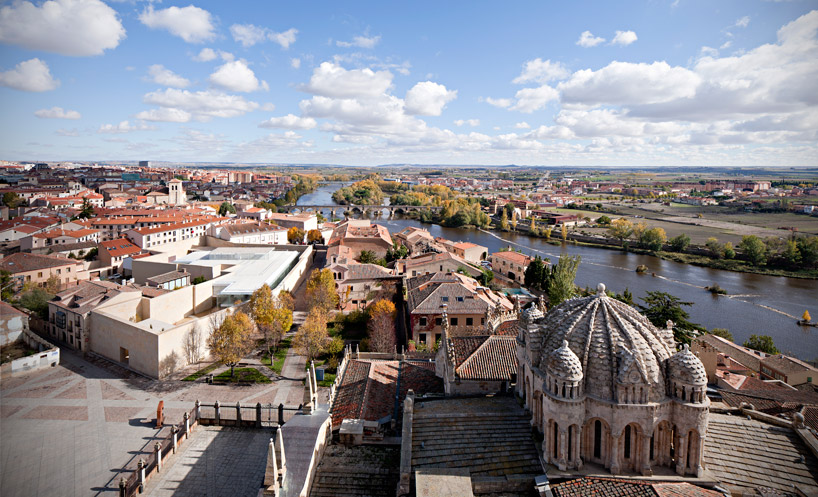 set within the medieval town centerimage © javier callejas sevilla
set within the medieval town centerimage © javier callejas sevilla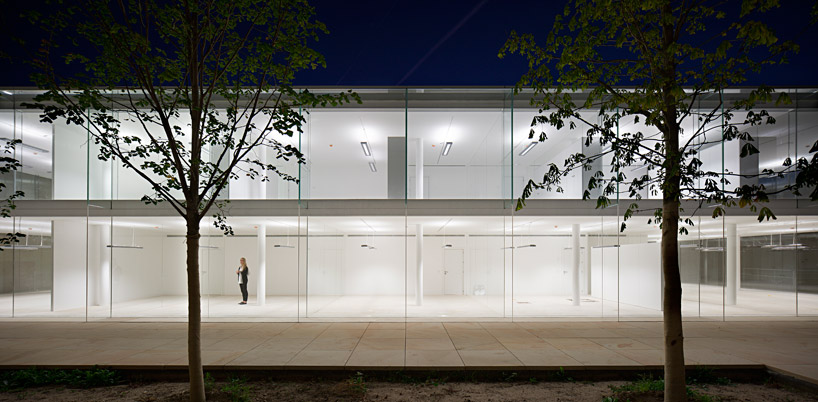 elevation at nightimage © javier callejas sevilla
elevation at nightimage © javier callejas sevilla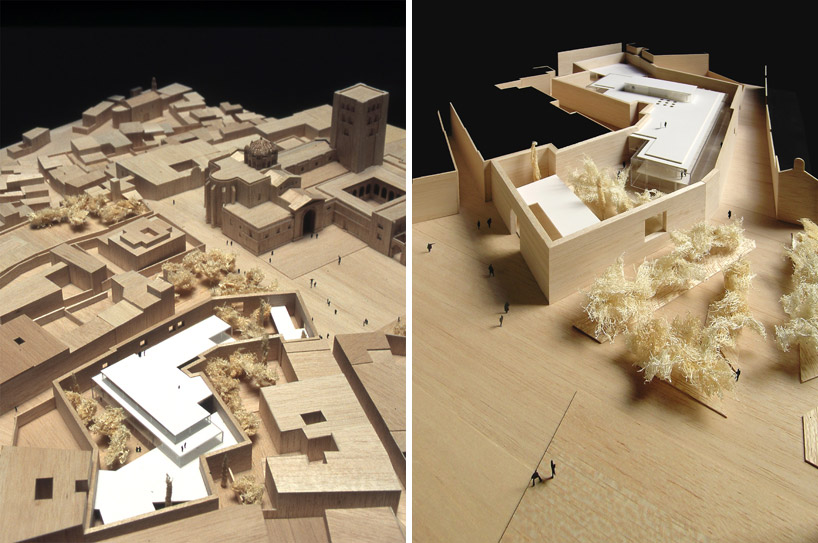 modelimage © alberto campo baeza
modelimage © alberto campo baeza modelimage © alberto campo baezas
modelimage © alberto campo baezas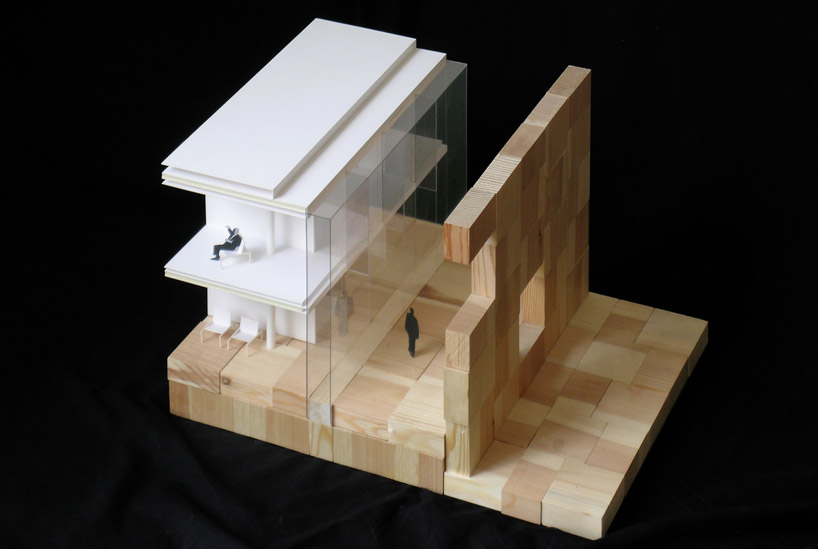 section modelimage © alberto campo baezas
section modelimage © alberto campo baezas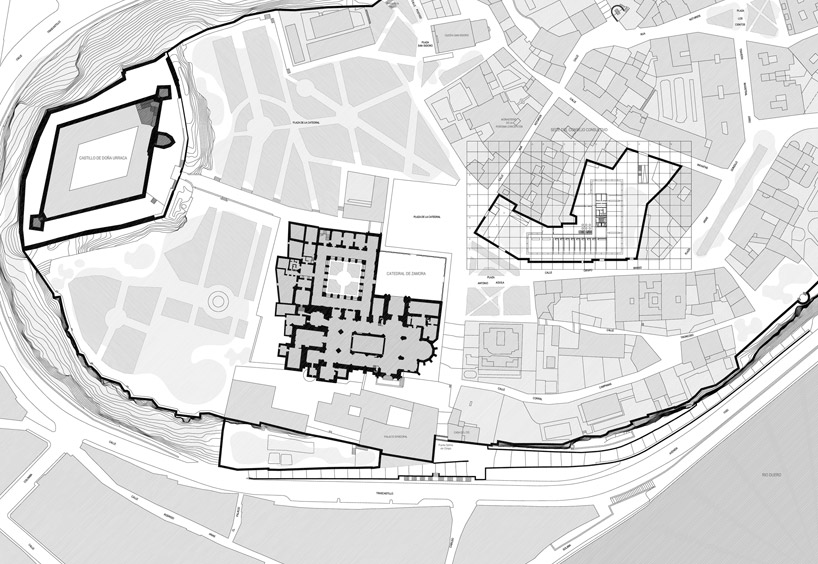 site plan
site plan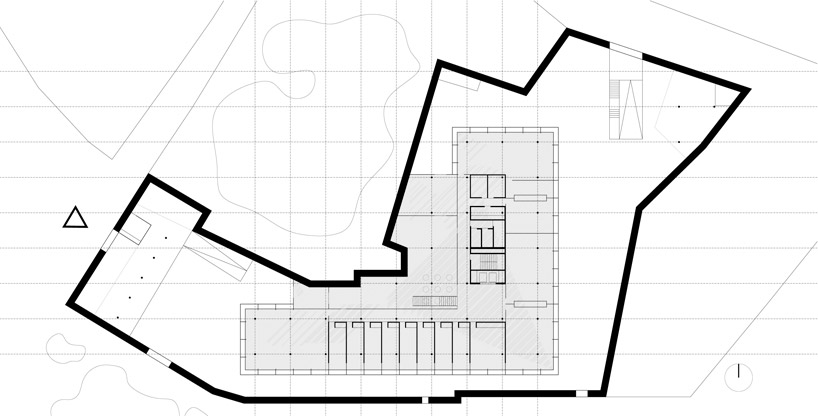 floor plan / level 0
floor plan / level 0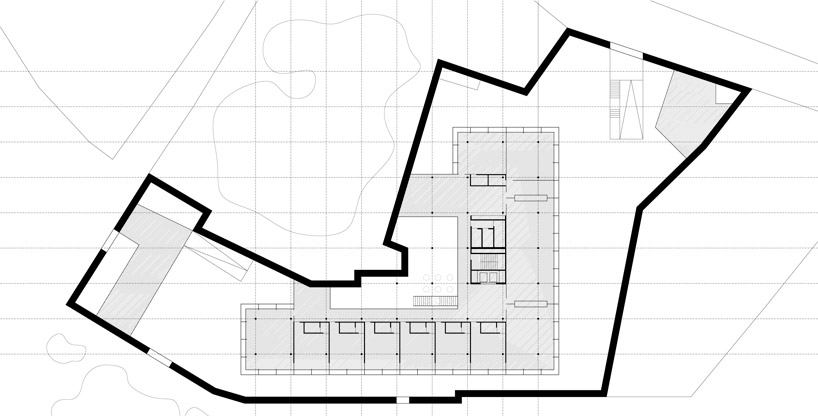 floor plan / level 1
floor plan / level 1 section
section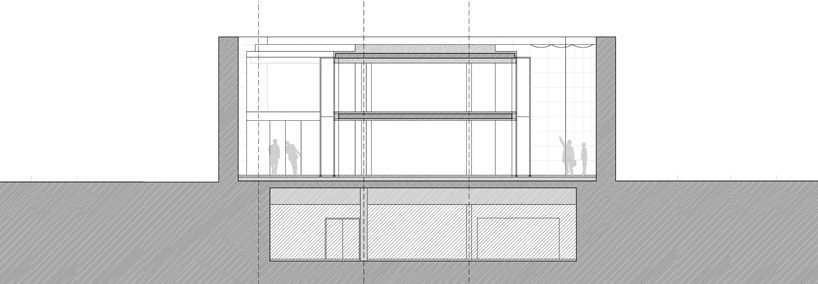 section
section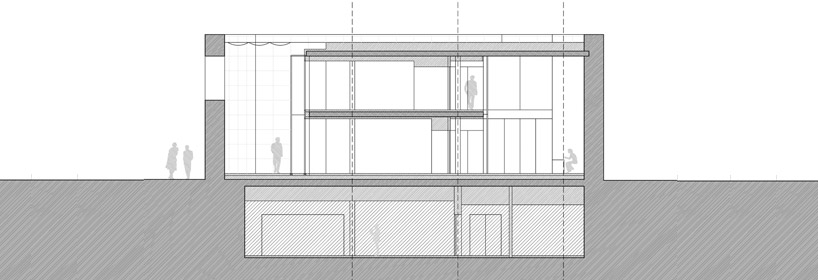 section
section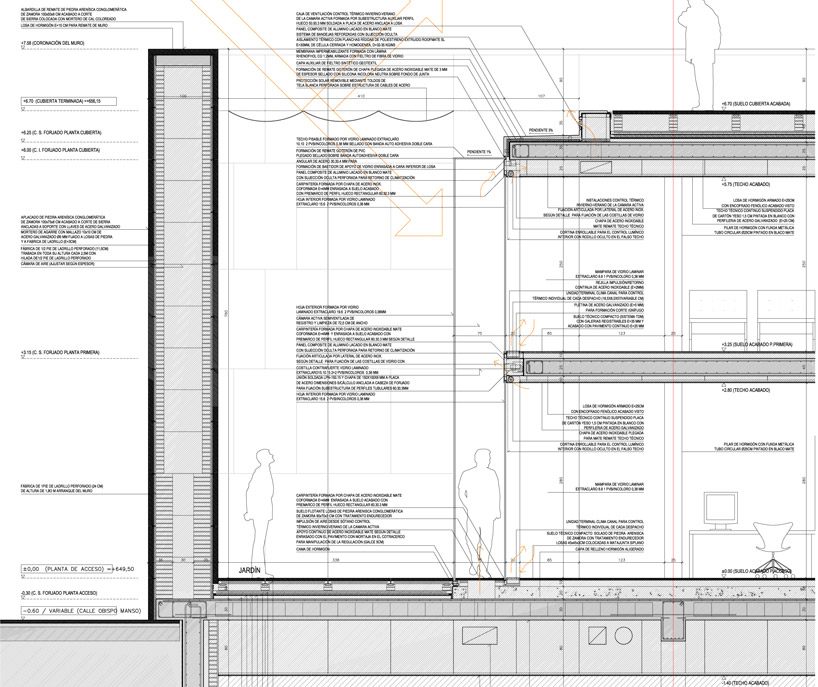 construction detail
construction detail