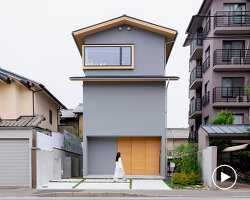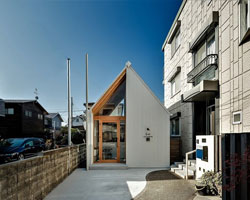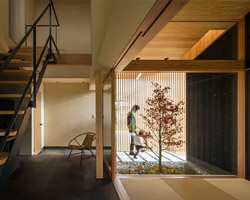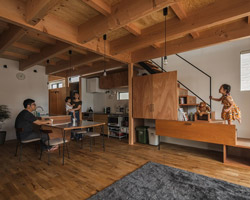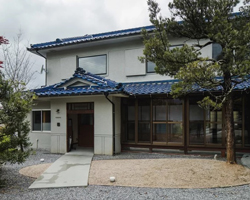KEEP UP WITH OUR DAILY AND WEEKLY NEWSLETTERS
PRODUCT LIBRARY
with its mountain-like rooftop clad in a ceramic skin, UCCA Clay is a sculptural landmark for the city.
charlotte skene catling tells designboom about her visions for reinventing the aaltos' first industrial structure into a building designed for people.
'refuge de barroude' will rise organically with its sweeping green roof and will bring modern amenities for pyrenees hikers.
spanning two floors and a loft, the stitled design gave room for a horizontal expanse at ground level, incorporating a green area while preserving the natural slope.
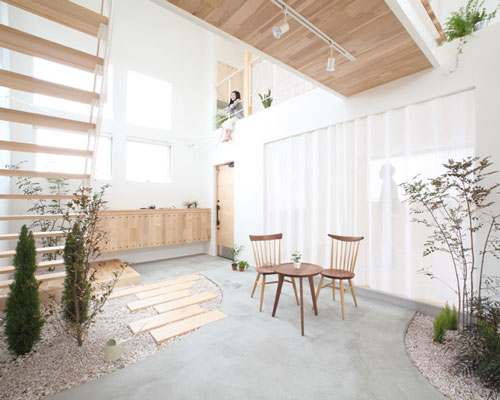
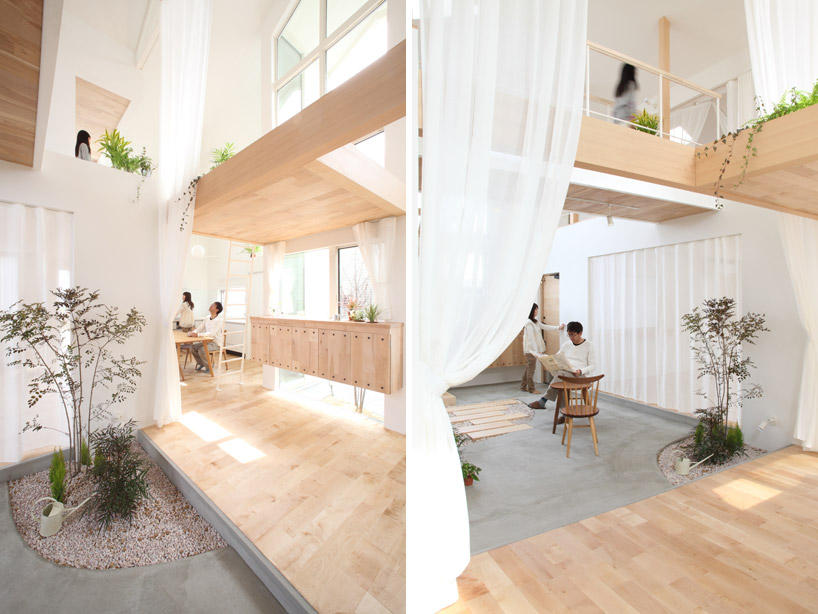 shrubs are planted within small plots on the home’s ground level
shrubs are planted within small plots on the home’s ground level wooden planks are inset into gravel patches
wooden planks are inset into gravel patches green plants are perched at various heights to surround inhabitants with vegetation
green plants are perched at various heights to surround inhabitants with vegetation children’s room
children’s room illuminated at night
illuminated at night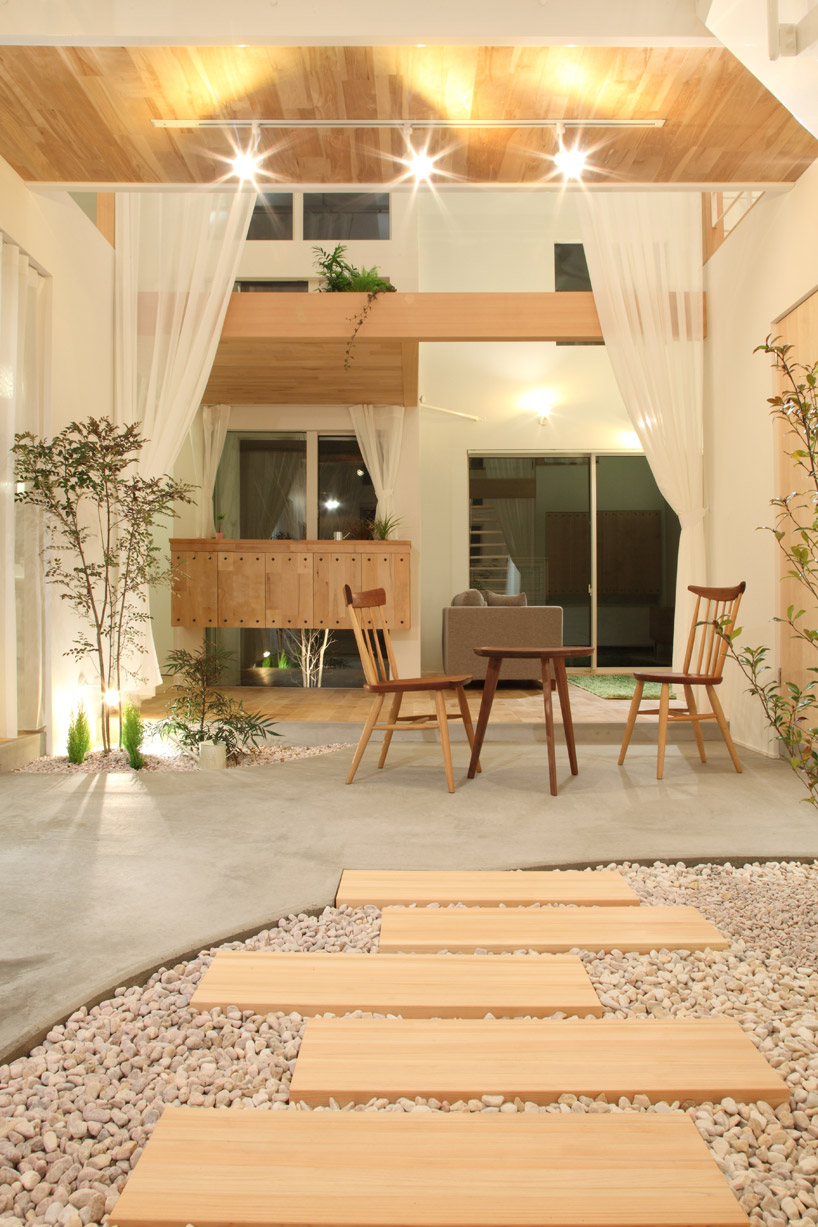 at night
at night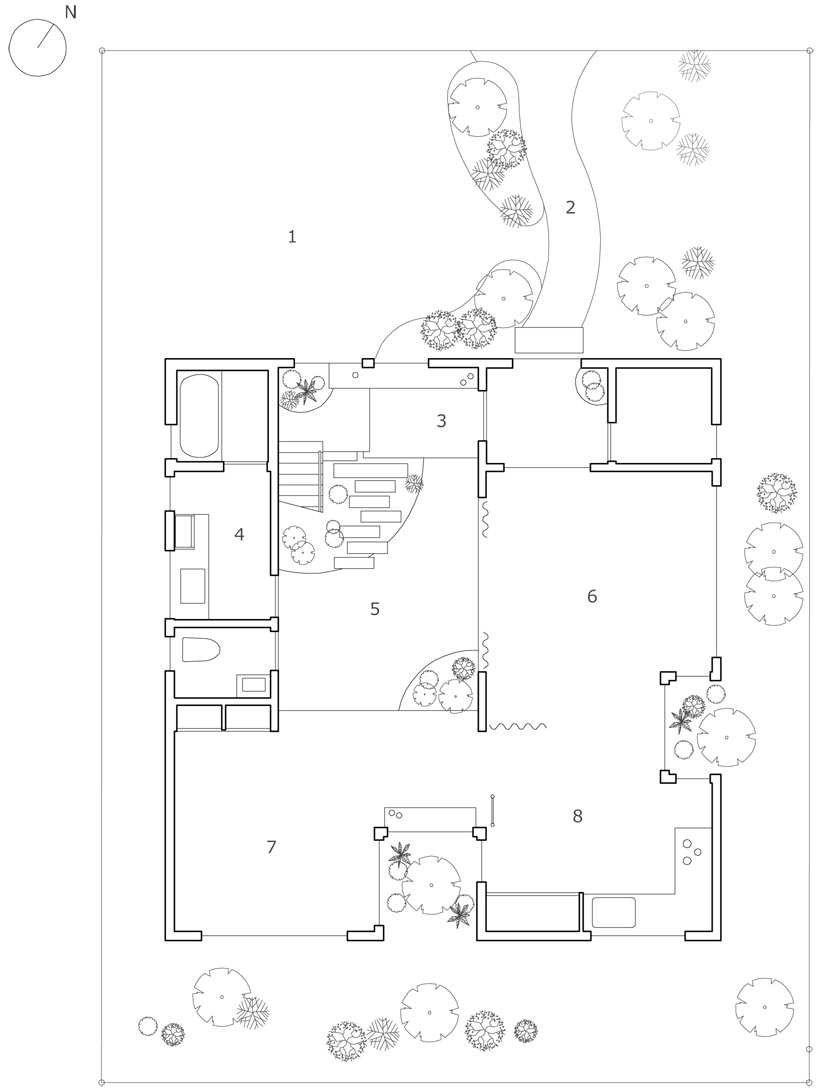 floor plan / level 0 1. parking 2. approach 3. entrance 4. washroom 5. doma 6. bedroom 7. living room 8. dining / kitchen
floor plan / level 0 1. parking 2. approach 3. entrance 4. washroom 5. doma 6. bedroom 7. living room 8. dining / kitchen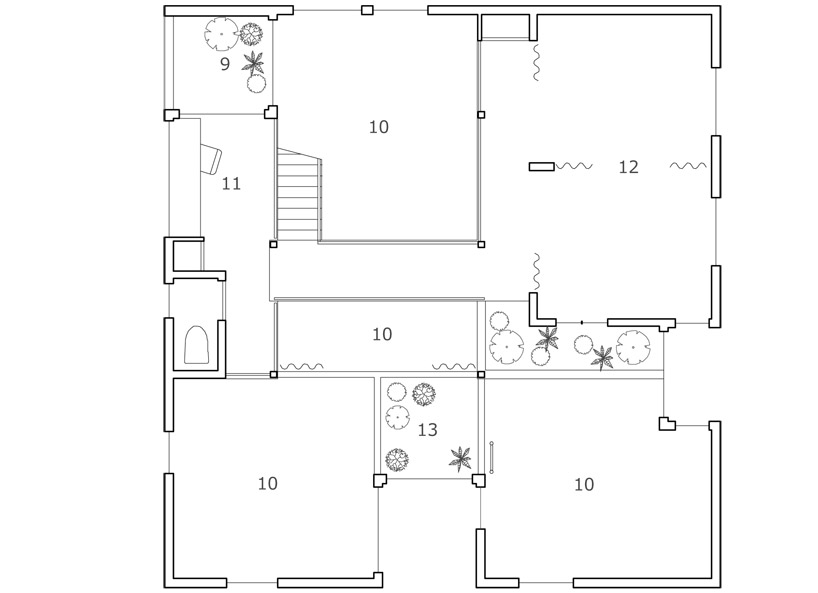 floor plan / level 1 9. balcony 10. void 11. study room 12. children’s room 13. loft
floor plan / level 1 9. balcony 10. void 11. study room 12. children’s room 13. loft