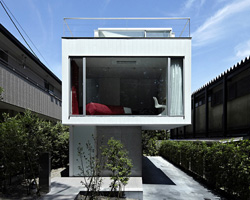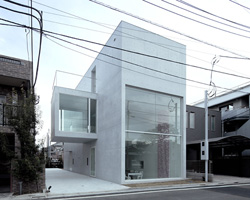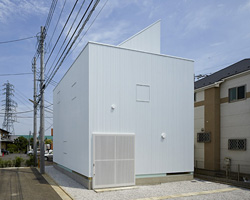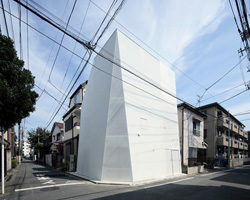KEEP UP WITH OUR DAILY AND WEEKLY NEWSLETTERS
PRODUCT LIBRARY
the apartments shift positions from floor to floor, varying between 90 sqm and 110 sqm.
the house is clad in a rusted metal skin, while the interiors evoke a unified color palette of sand and terracotta.
designing this colorful bogotá school, heatherwick studio takes influence from colombia's indigenous basket weaving.
read our interview with the japanese artist as she takes us on a visual tour of her first architectural endeavor, which she describes as 'a space of contemplation'.
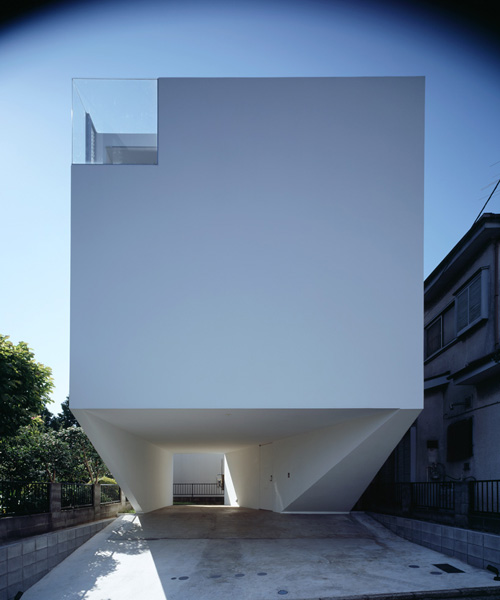
 (left) drive way (right) street view
(left) drive way (right) street view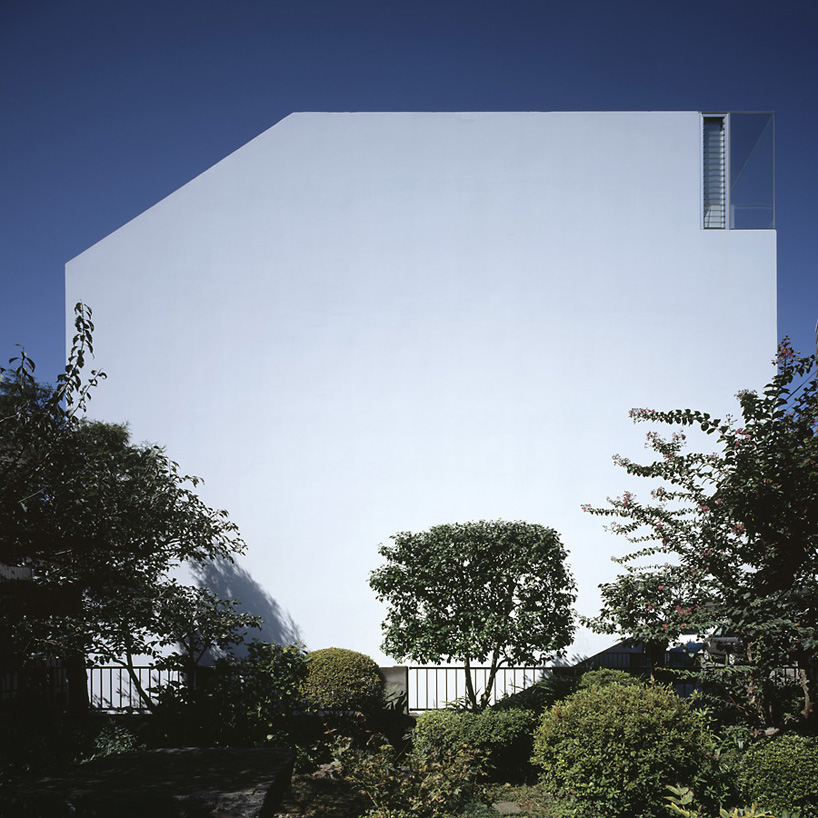
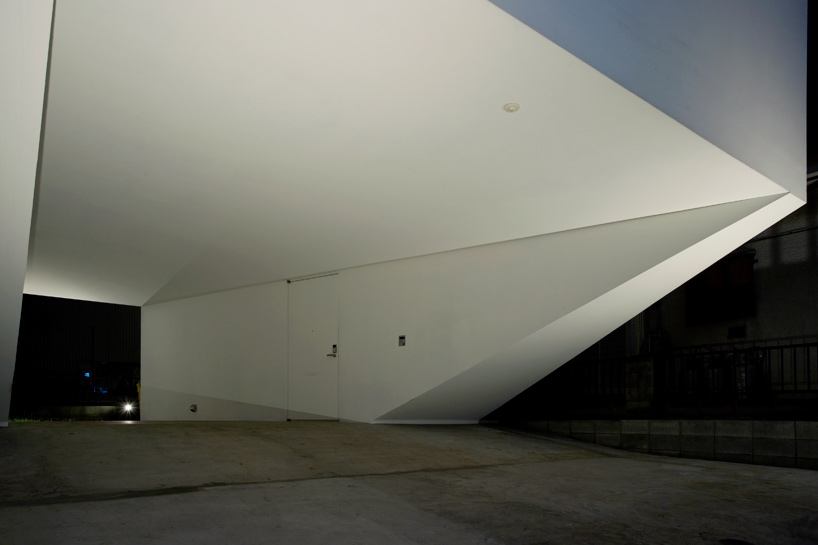 parking space
parking space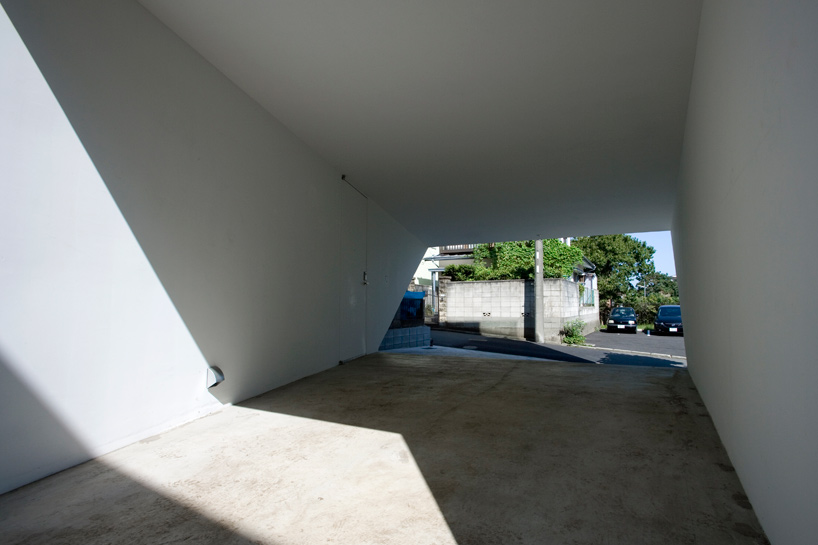 looking out to the street
looking out to the street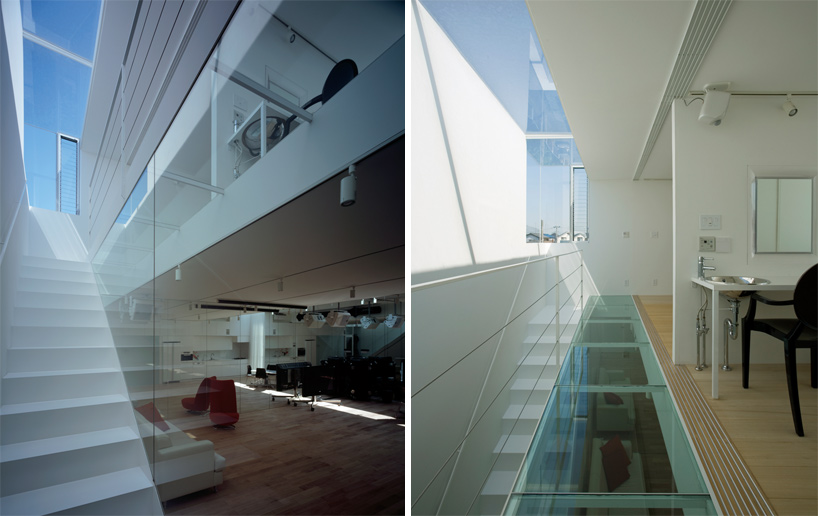 (left) looking into the living room / dance studio (right) strip of glass floor on the upper most floor
(left) looking into the living room / dance studio (right) strip of glass floor on the upper most floor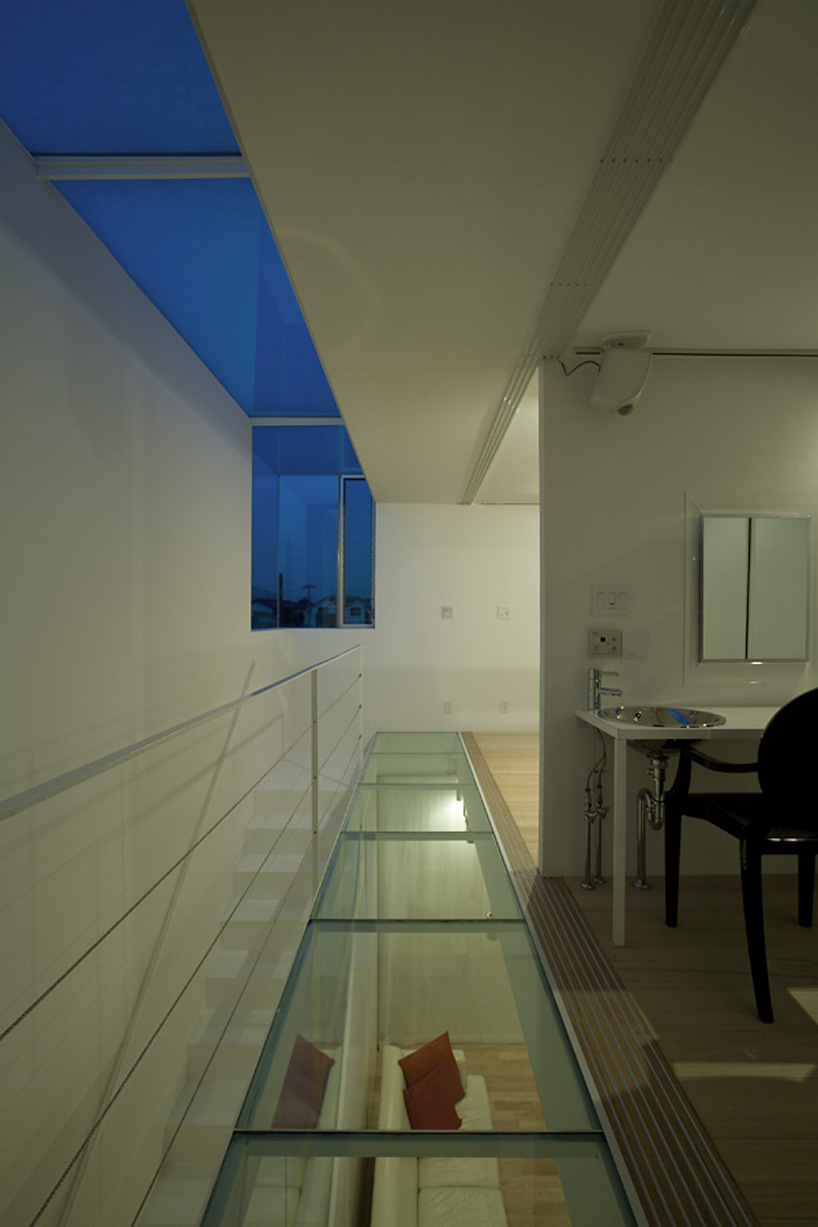 strip of glass floor on the upper most floor at night
strip of glass floor on the upper most floor at night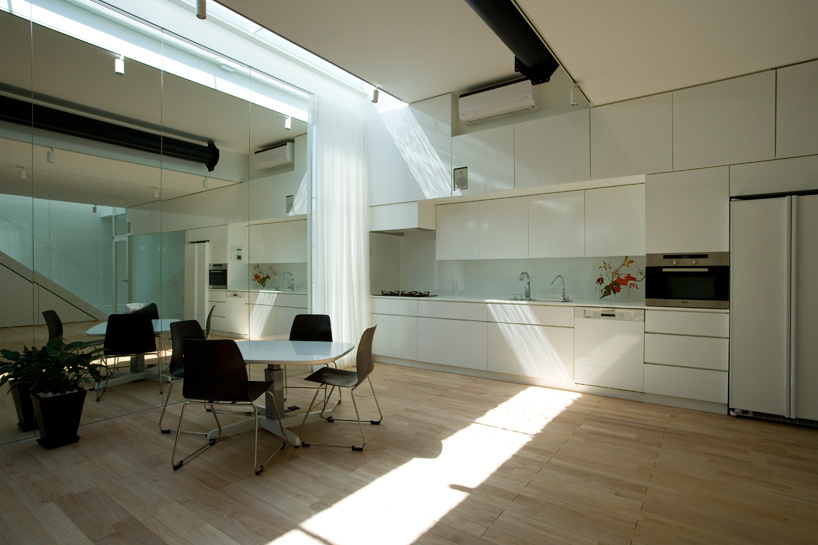 kitchen /dance studio
kitchen /dance studio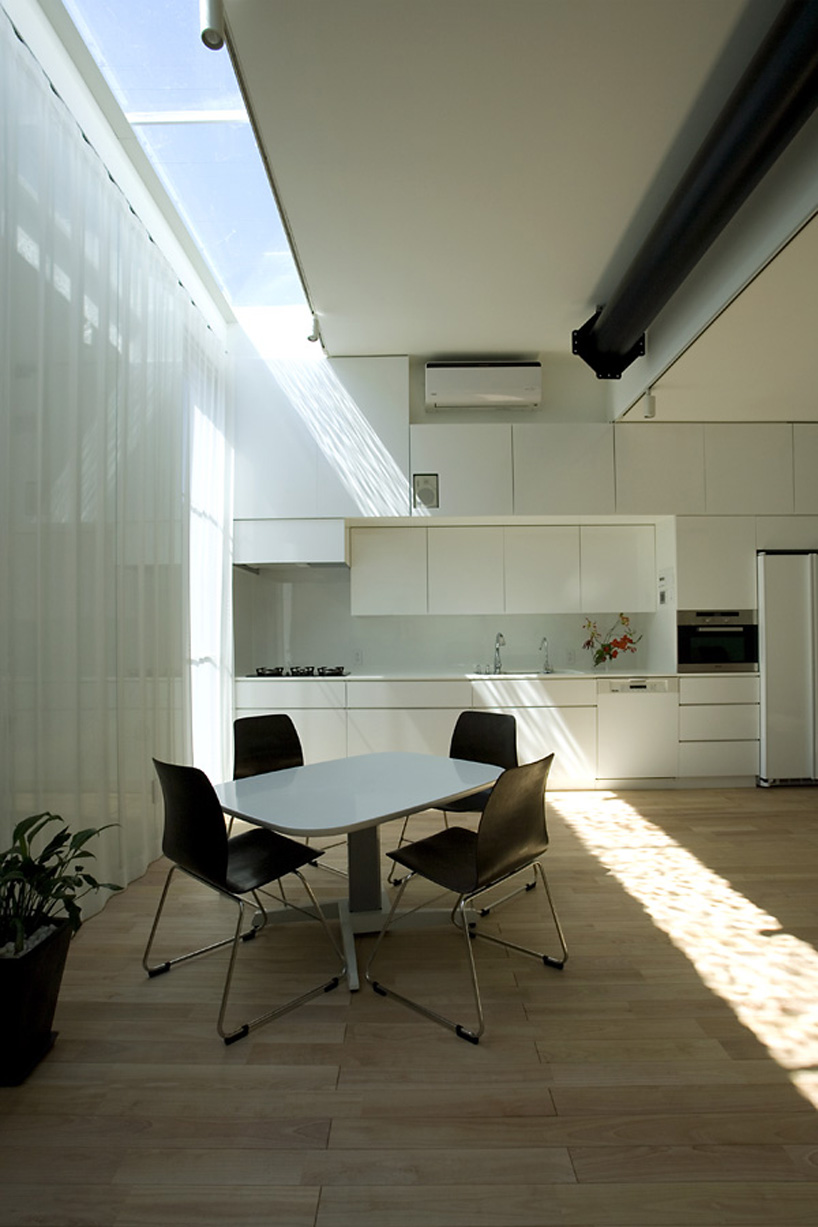 kitchen /dance studio
kitchen /dance studio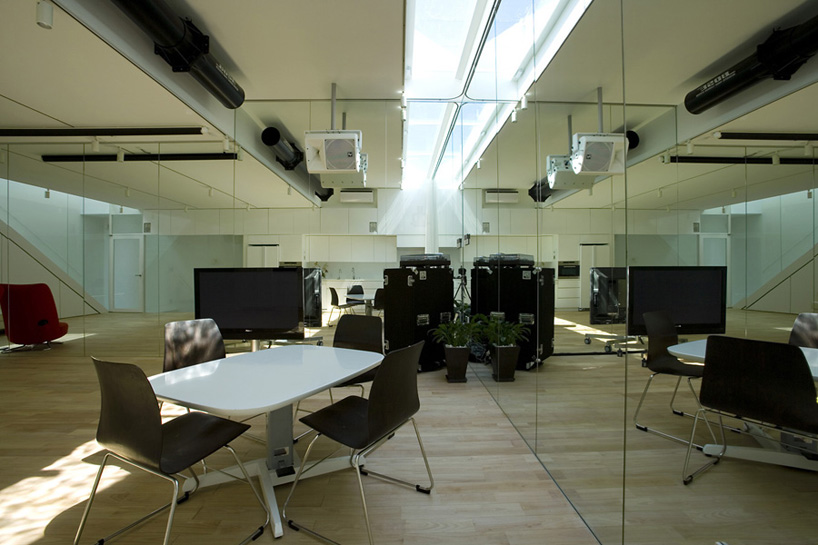
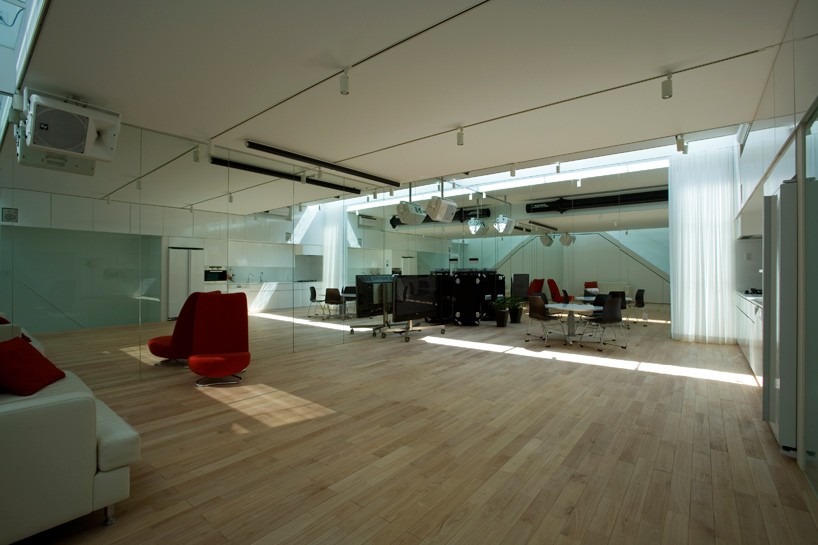 mirrored walls
mirrored walls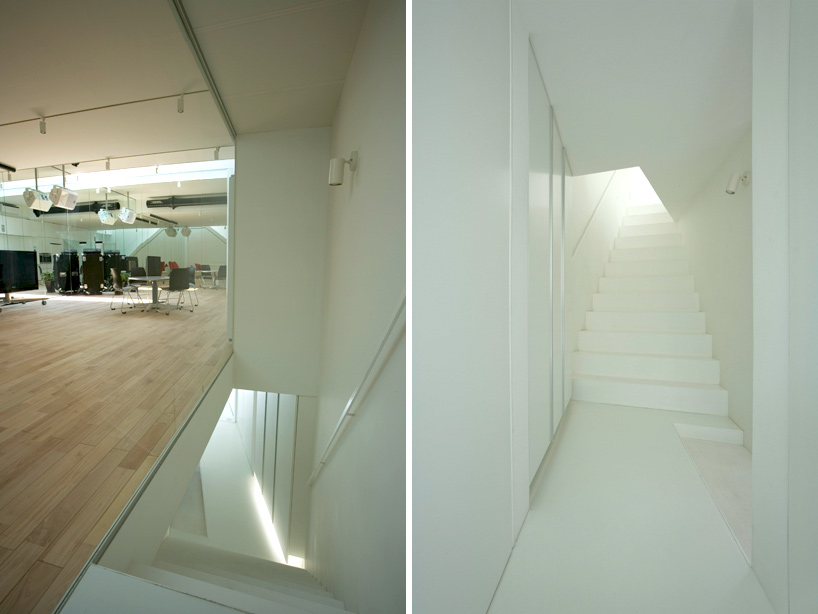 views of the internal staircase
views of the internal staircase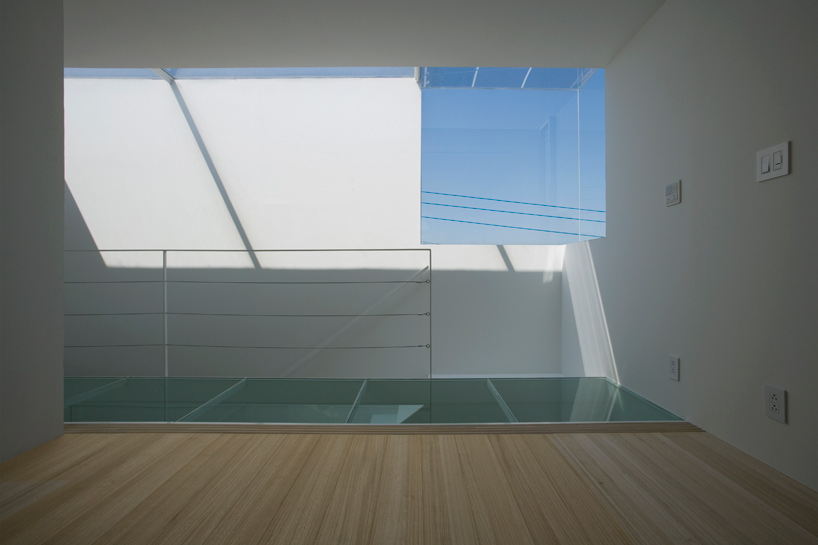 glass floors admit light into the lower floors
glass floors admit light into the lower floors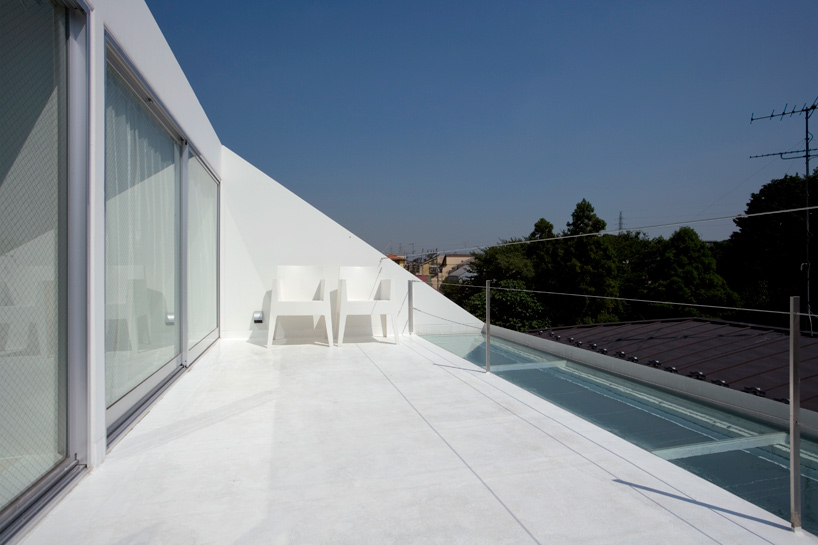 outdoor veranda with waterpool/light court
outdoor veranda with waterpool/light court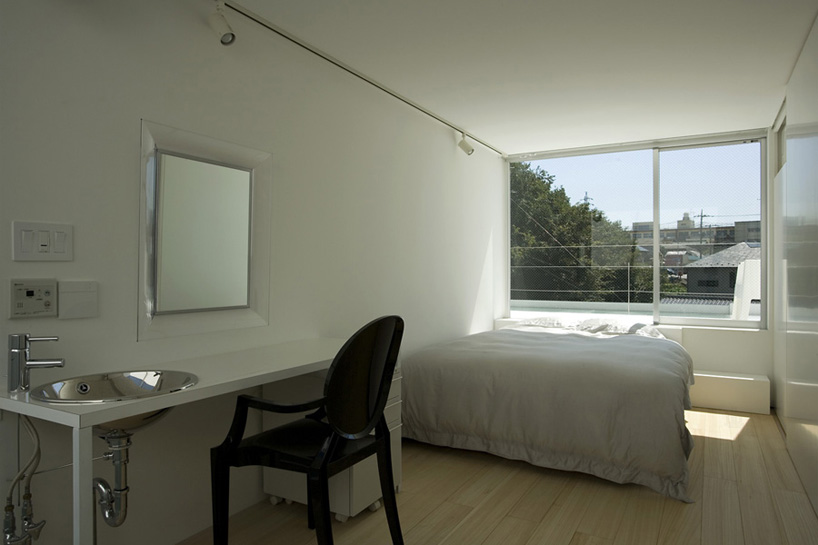 bed room
bed room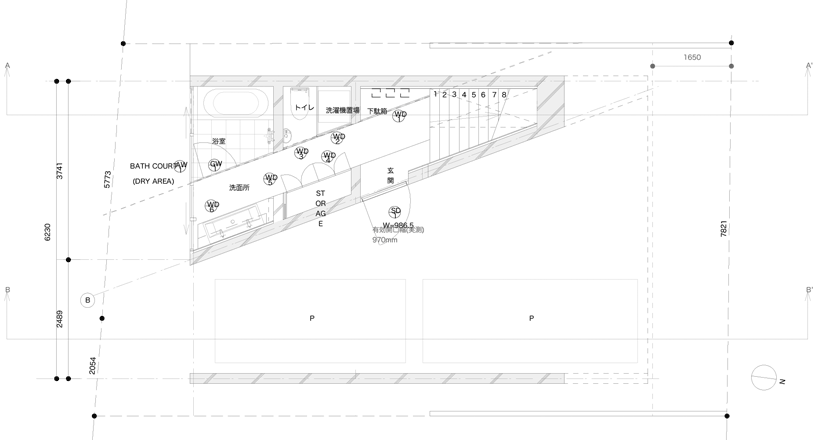 floor plan / level 0
floor plan / level 0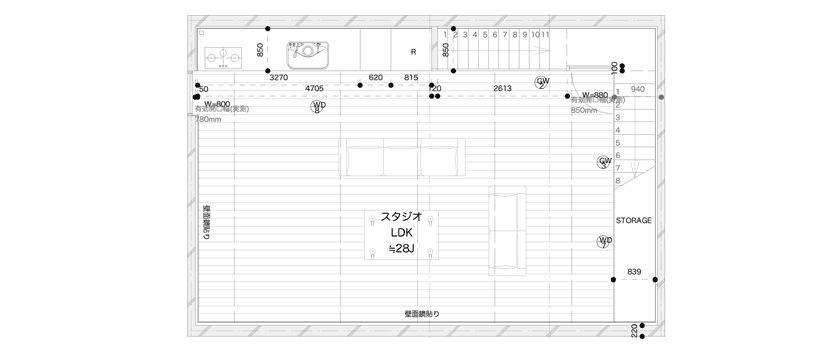 floor plan / level +1
floor plan / level +1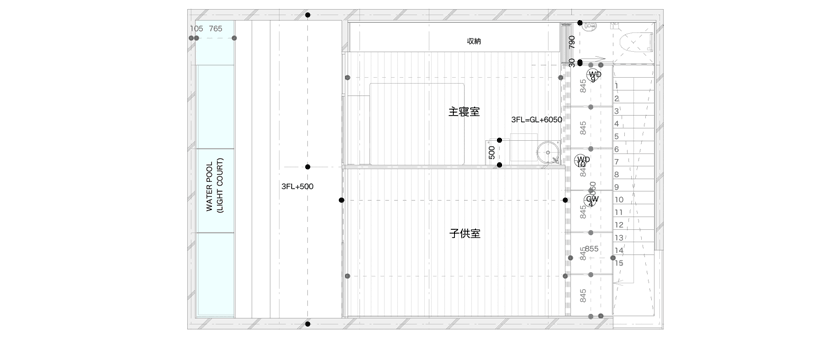 floor plan / level +2
floor plan / level +2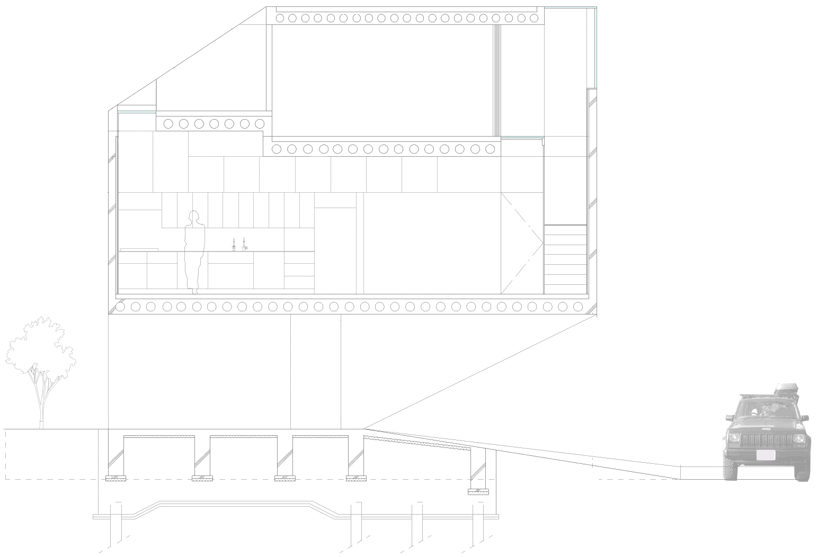 section
section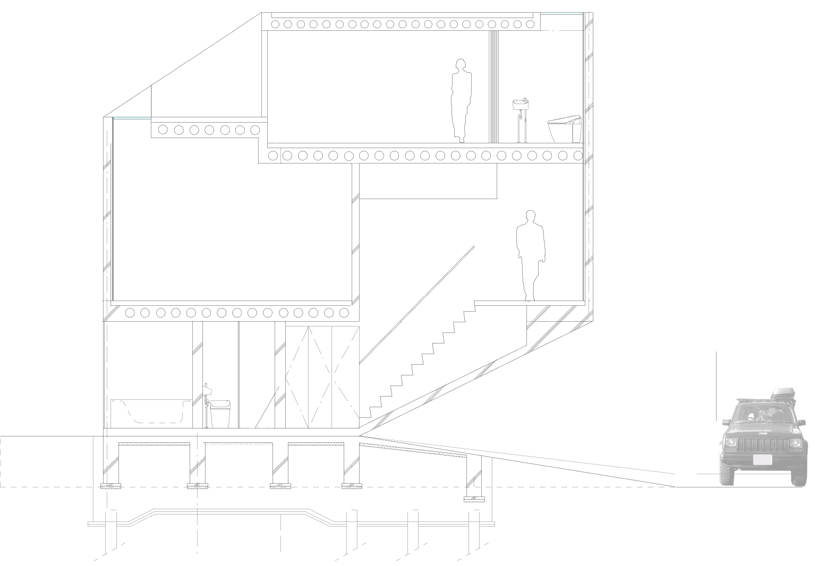 section through garage
section through garage
