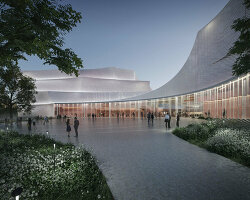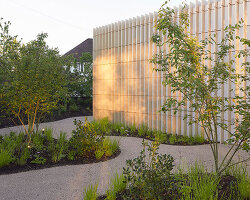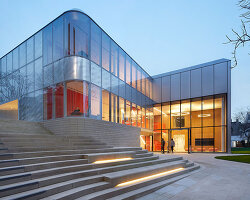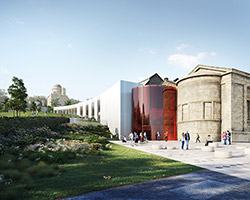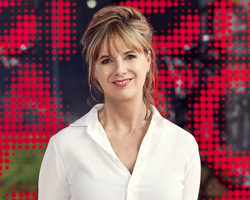KEEP UP WITH OUR DAILY AND WEEKLY NEWSLETTERS
PRODUCT LIBRARY
the minimalist gallery space gently curves at all corners and expands over three floors.
kengo kuma's qatar pavilion draws inspiration from qatari dhow boat construction and japan's heritage of wood joinery.
connections: +730
the home is designed as a single, monolithic volume folded into two halves, its distinct facades framing scenic lake views.
the winning proposal, revitalizing the structure in line with its founding principles, was unveiled during a press conference today, june 20th.
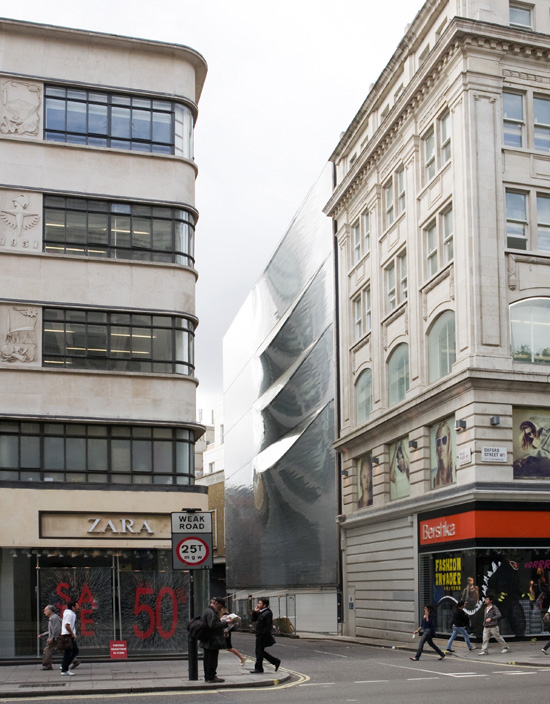
 images courtesy amanda levete architects the facade is fabricated using curved aluminium profiles assembled on-site.
images courtesy amanda levete architects the facade is fabricated using curved aluminium profiles assembled on-site. images courtesy amanda levete architects
images courtesy amanda levete architects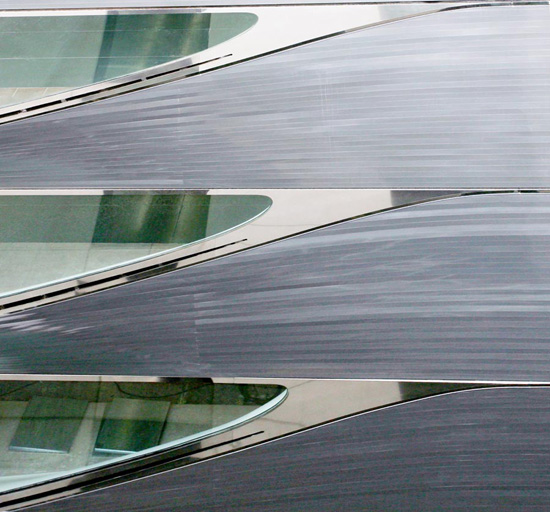 images courtesy amanda levete architects
images courtesy amanda levete architects images courtesy amanda levete architects
images courtesy amanda levete architects  images courtesy amanda levete architects
images courtesy amanda levete architects images courtesy amanda levete architects
images courtesy amanda levete architects images courtesy amanda levete architects
images courtesy amanda levete architects images courtesy amanda levete architectsstart on site february 2007 completion date september 2009
images courtesy amanda levete architectsstart on site february 2007 completion date september 2009