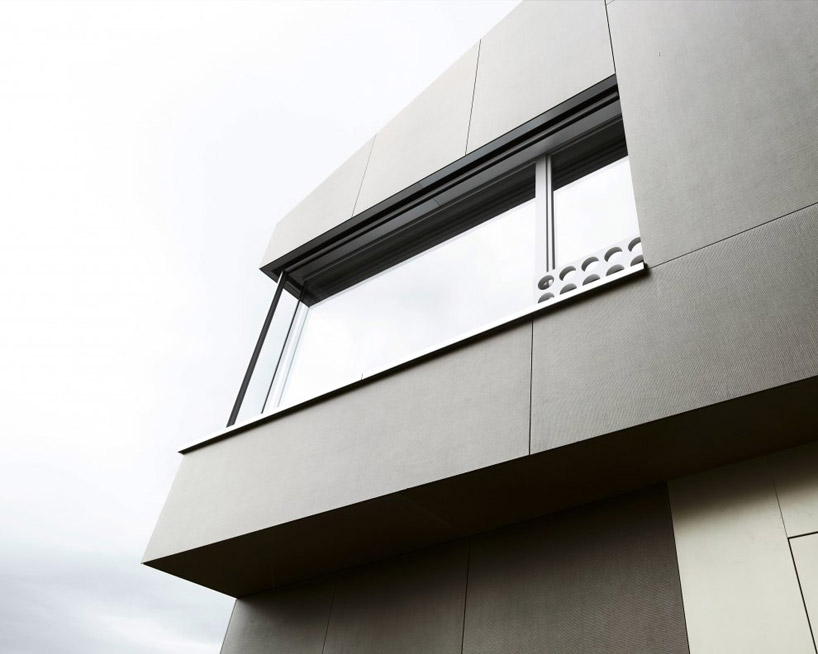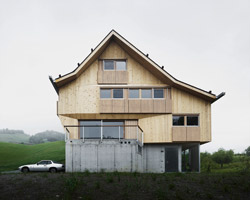KEEP UP WITH OUR DAILY AND WEEKLY NEWSLETTERS
PRODUCT LIBRARY
the minimalist gallery space gently curves at all corners and expands over three floors.
kengo kuma's qatar pavilion draws inspiration from qatari dhow boat construction and japan's heritage of wood joinery.
connections: +730
the home is designed as a single, monolithic volume folded into two halves, its distinct facades framing scenic lake views.
the winning proposal, revitalizing the structure in line with its founding principles, was unveiled during a press conference today, june 20th.

 side elevationimage © valentin jeck
side elevationimage © valentin jeck approach to dwellingimage © valentin jeck
approach to dwellingimage © valentin jeck entry facadeimage © valentin jeck
entry facadeimage © valentin jeck facade detailimage © valentin jeck
facade detailimage © valentin jeck front doorimage © valentin jeck
front doorimage © valentin jeck concrete entry stairway image © valentin jeck
concrete entry stairway image © valentin jeck stairs lead to first level living and dining areas image © valentin jeck
stairs lead to first level living and dining areas image © valentin jeck living area on the first floor image © valentin jeck
living area on the first floor image © valentin jeck concrete fireplace and overhead skylight image © valentin jeck
concrete fireplace and overhead skylight image © valentin jeck dining area and kitchen beyond image © valentin jeck
dining area and kitchen beyond image © valentin jeck clerestory window in kitchen image © valentin jeck
clerestory window in kitchen image © valentin jeck master bedroom with accessible terrace carved into the hillside image © valentin jeck
master bedroom with accessible terrace carved into the hillside image © valentin jeck lofted studio image © valentin jeck
lofted studio image © valentin jeck children’s bedrooms are located on the ground level image © valentin jeck
children’s bedrooms are located on the ground level image © valentin jeck floor plan / level 1
floor plan / level 1 floor plan / level 2
floor plan / level 2 elevation
elevation elevation
elevation elevation
elevation elevation
elevation



