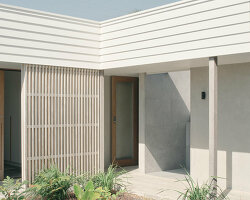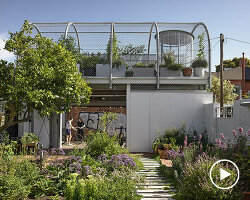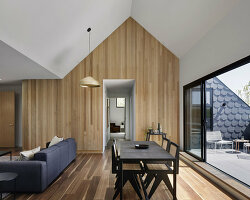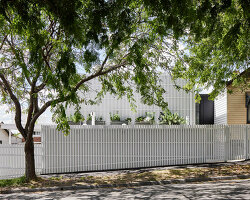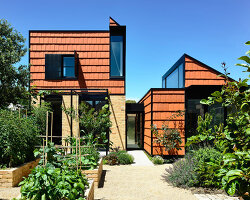KEEP UP WITH OUR DAILY AND WEEKLY NEWSLETTERS
PRODUCT LIBRARY
martin gomez arquitectos brings japanese design influences to coastal uruguay with this boji beach house.
the minimalist gallery space gently curves at all corners and expands over three floors.
kengo kuma's qatar pavilion draws inspiration from qatari dhow boat construction and japan's heritage of wood joinery.
connections: +730
the home is designed as a single, monolithic volume folded into two halves, its distinct facades framing scenic lake views.
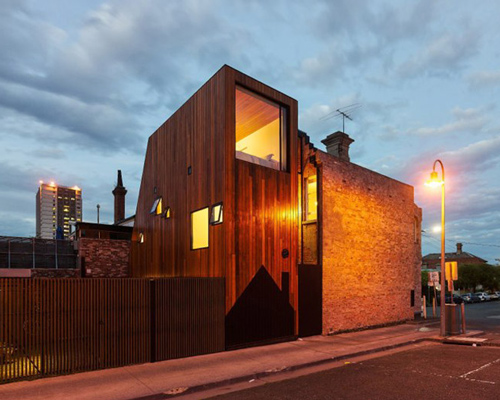
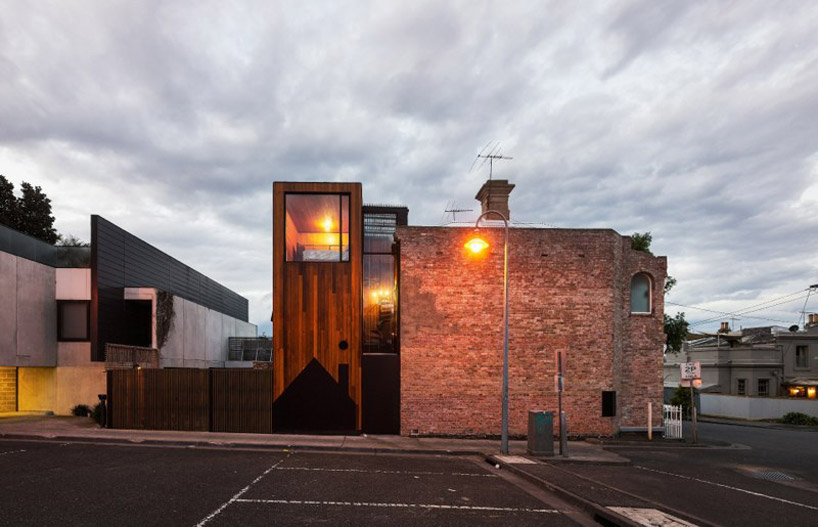 street-side facade, with original entrance on the axis on the perpendicular streetimage © peter bennetts
street-side facade, with original entrance on the axis on the perpendicular streetimage © peter bennetts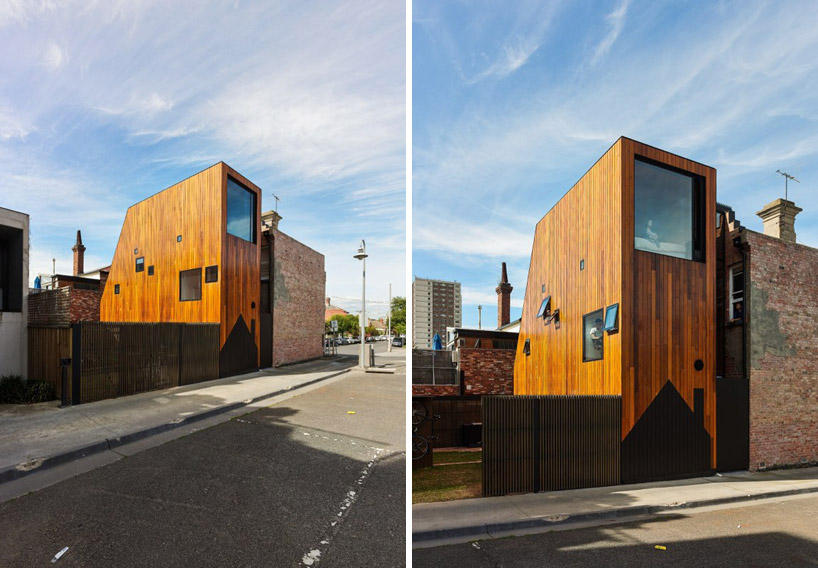 approachimage © peter bennetts
approachimage © peter bennetts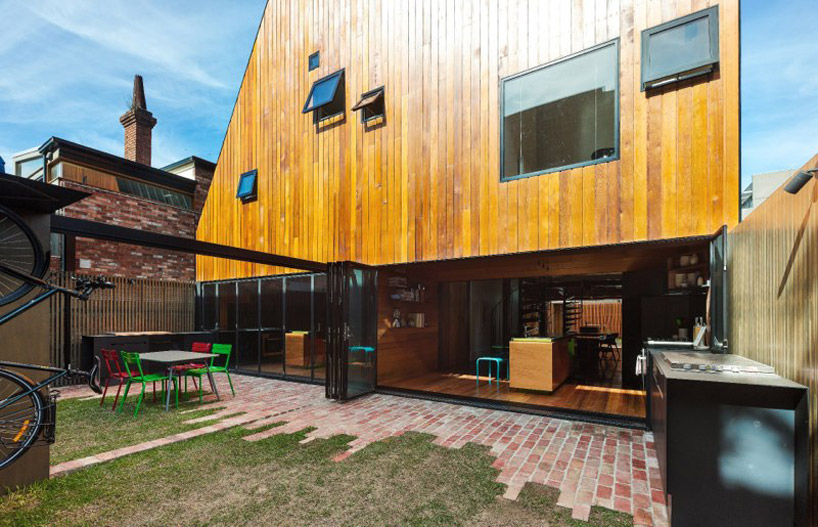 backyards with a retractable dividing wallimage © peter bennetts
backyards with a retractable dividing wallimage © peter bennetts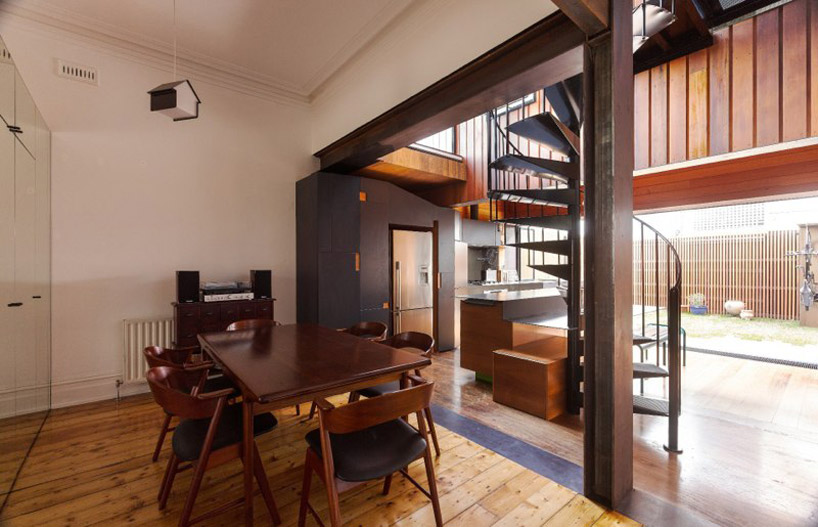 shared added space with exposed steel membersimage © peter bennetts
shared added space with exposed steel membersimage © peter bennetts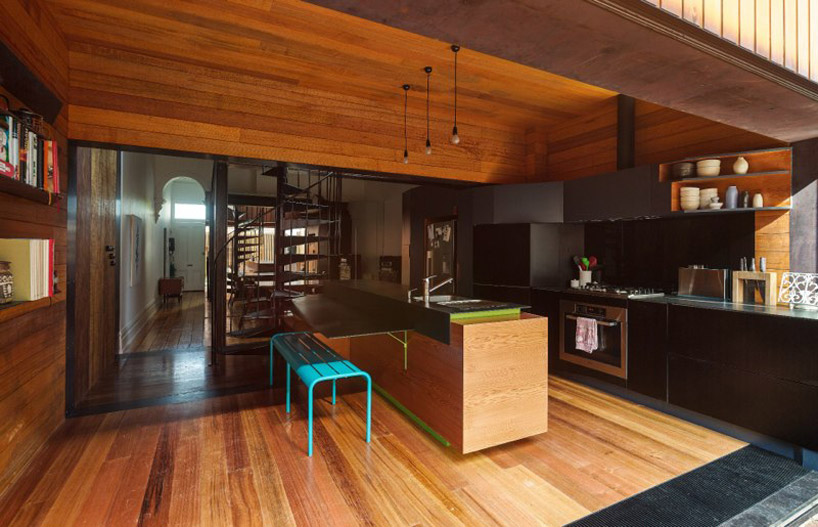 wooden interior in the new kitchen and dining areaimage © peter bennetts
wooden interior in the new kitchen and dining areaimage © peter bennetts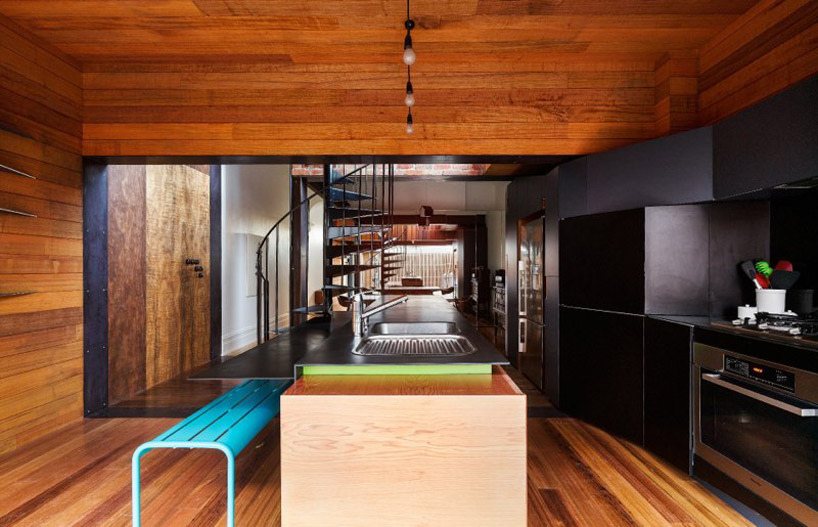 image © peter bennetts
image © peter bennetts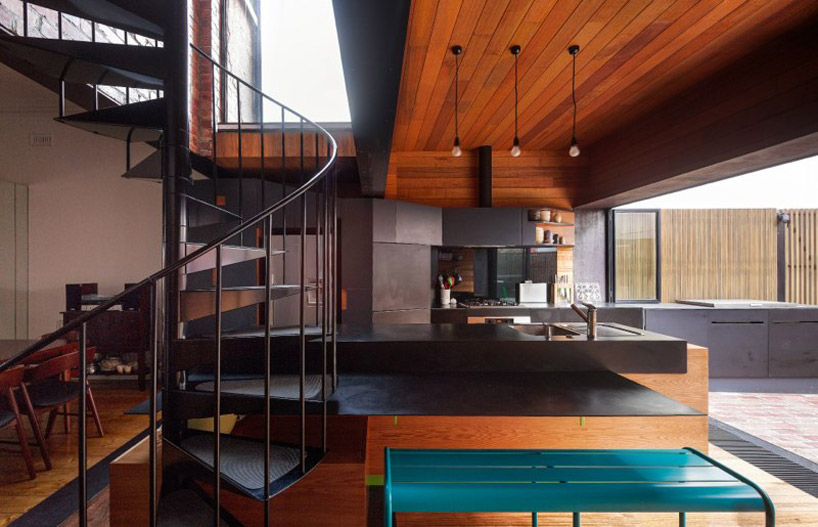 spiral stairs leads to the upper floorsimage © peter bennetts
spiral stairs leads to the upper floorsimage © peter bennetts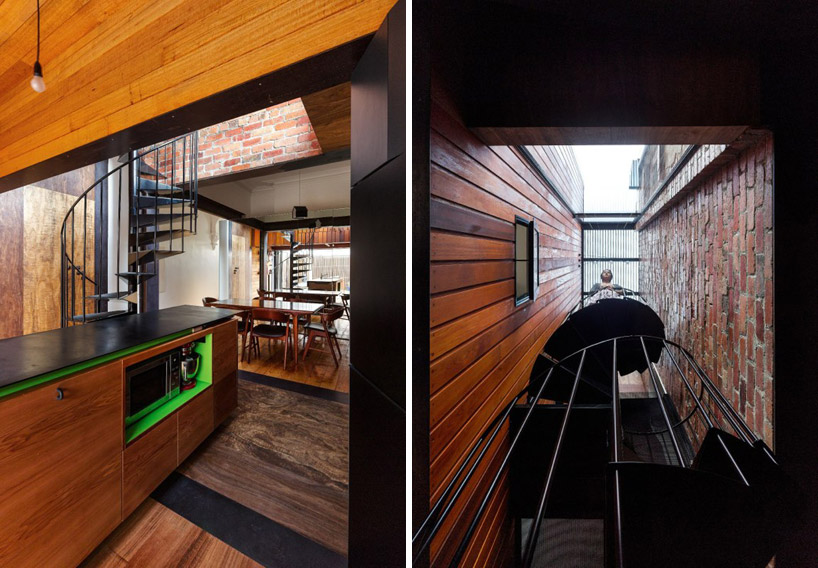 light filled stairwell with the existing brick walls exposedimage © peter bennetts
light filled stairwell with the existing brick walls exposedimage © peter bennetts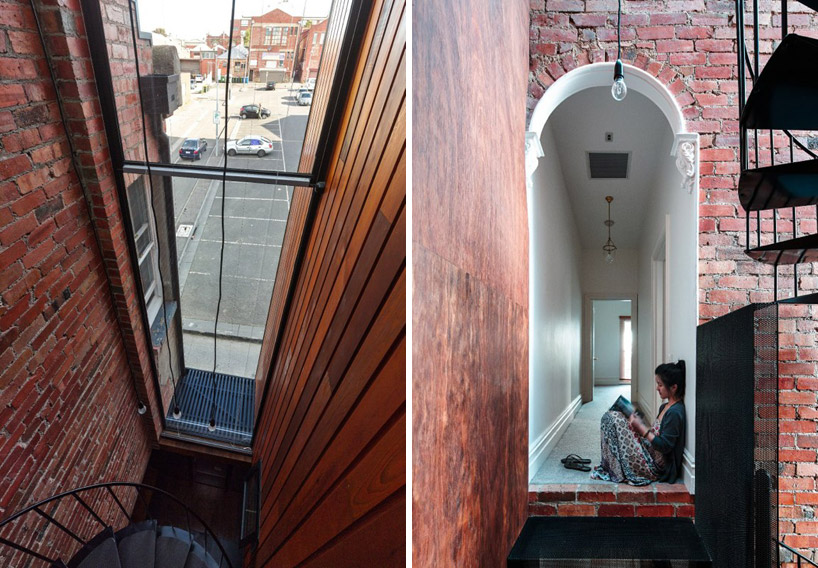 black mesh landings allow light to seep throughimage © peter bennetts
black mesh landings allow light to seep throughimage © peter bennetts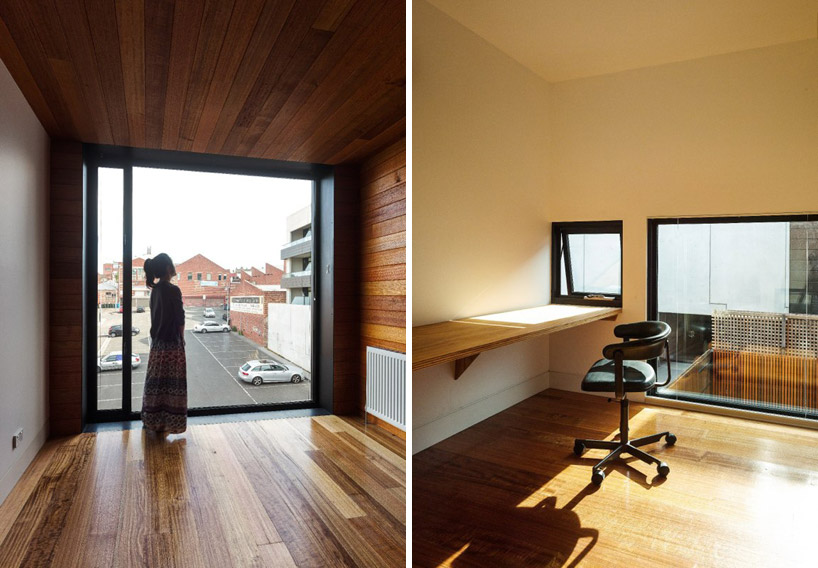 renovated rooms in the additionimage © peter bennetts
renovated rooms in the additionimage © peter bennetts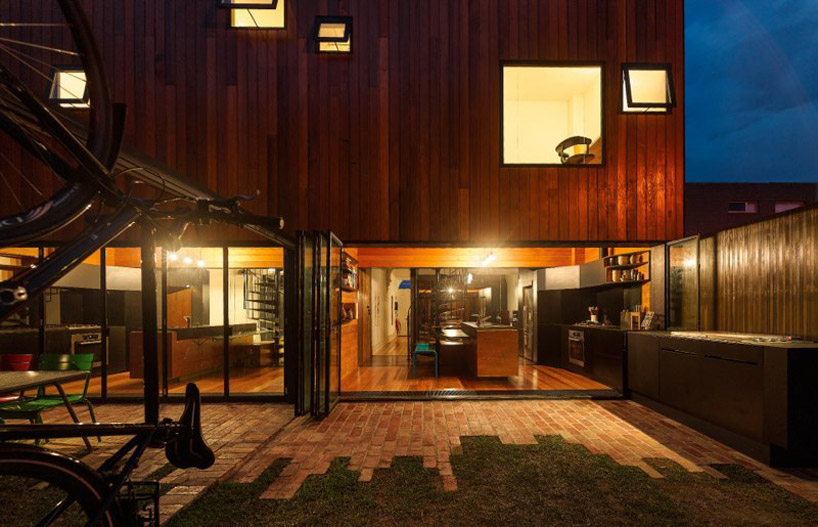 image © peter bennetts
image © peter bennetts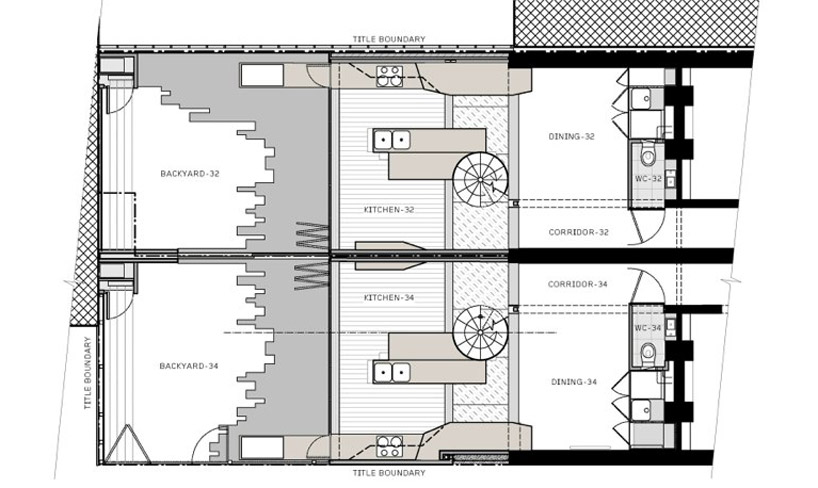 floor plan / level 0
floor plan / level 0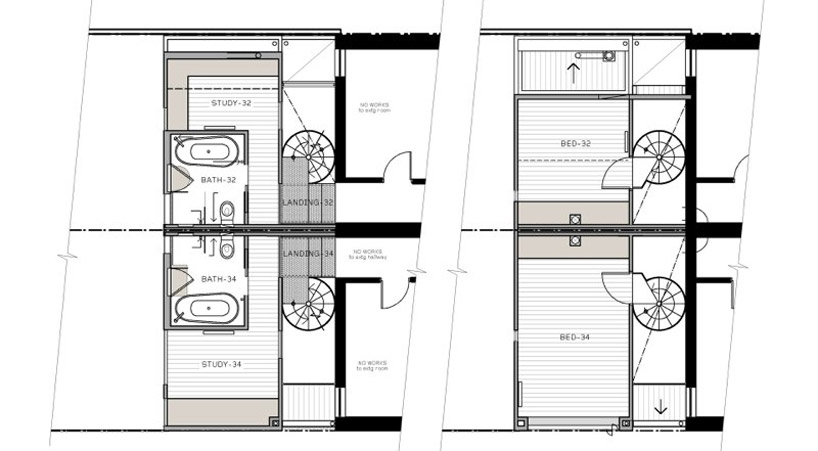 floor plan / level 1
floor plan / level 1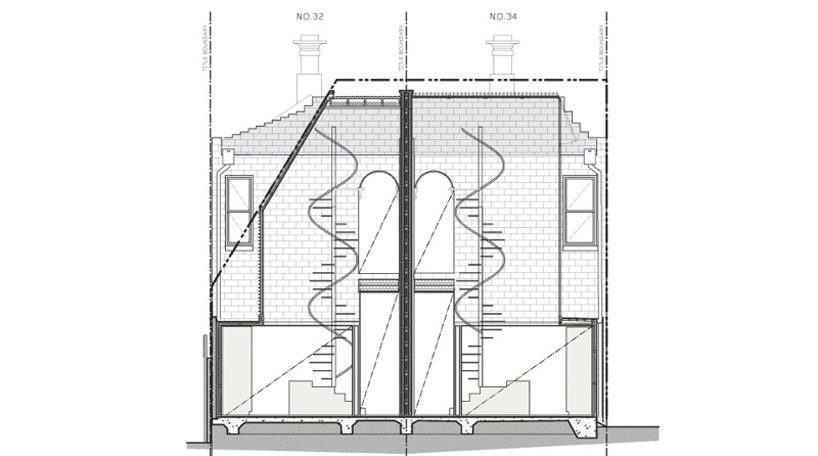 section
section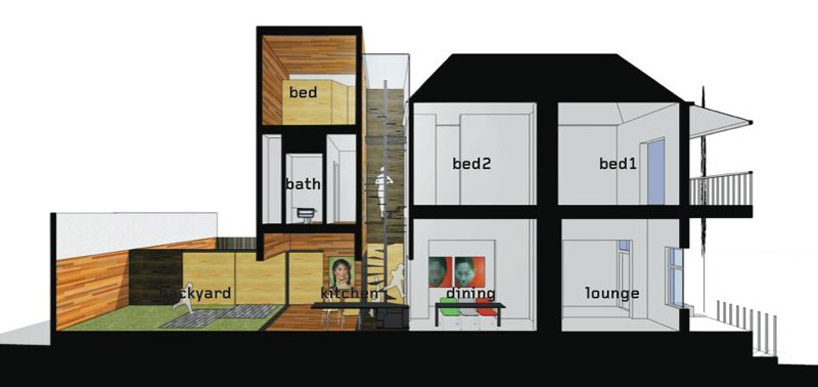 section
section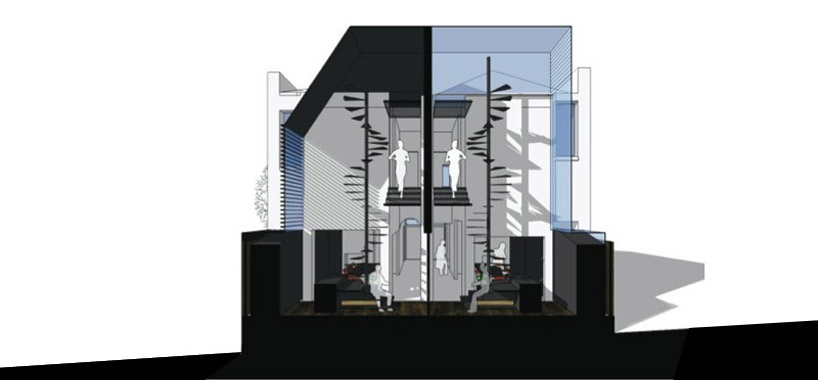 section
section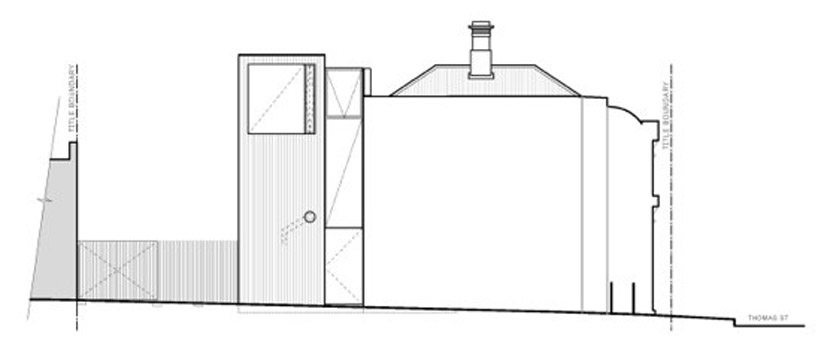 elevation
elevation elevation
elevation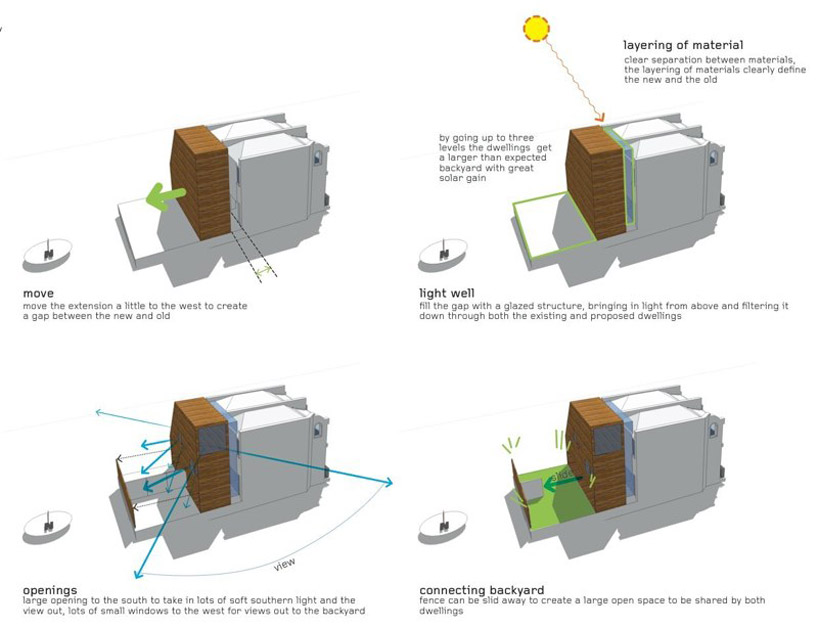 design strategies
design strategies


