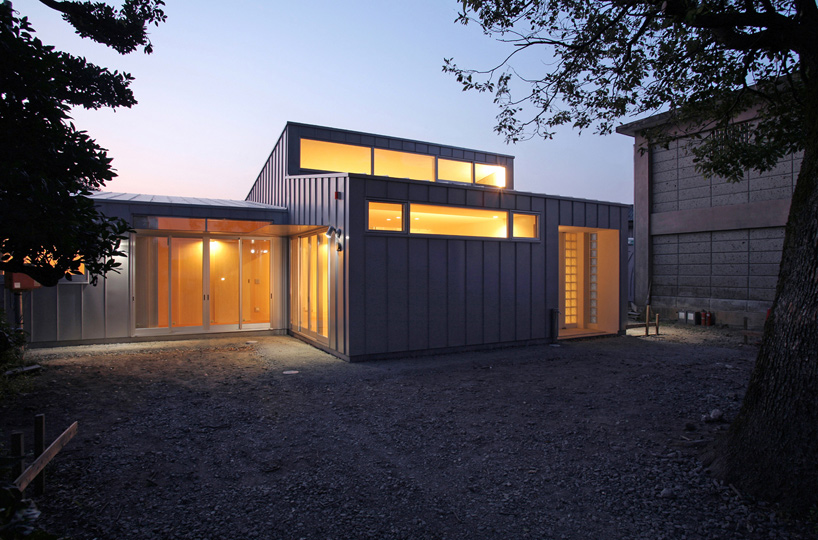KEEP UP WITH OUR DAILY AND WEEKLY NEWSLETTERS
PRODUCT LIBRARY
the minimalist gallery space gently curves at all corners and expands over three floors.
kengo kuma's qatar pavilion draws inspiration from qatari dhow boat construction and japan's heritage of wood joinery.
connections: +730
the home is designed as a single, monolithic volume folded into two halves, its distinct facades framing scenic lake views.
the winning proposal, revitalizing the structure in line with its founding principles, was unveiled during a press conference today, june 20th.

 exterior view
exterior view front elevation
front elevation interior view
interior view clerestory
clerestory sliding glass doors
sliding glass doors
 loft level
loft level in context
in context site plan
site plan floor plan / level 0
floor plan / level 0 floor plan / level +1
floor plan / level +1 cross section
cross section


