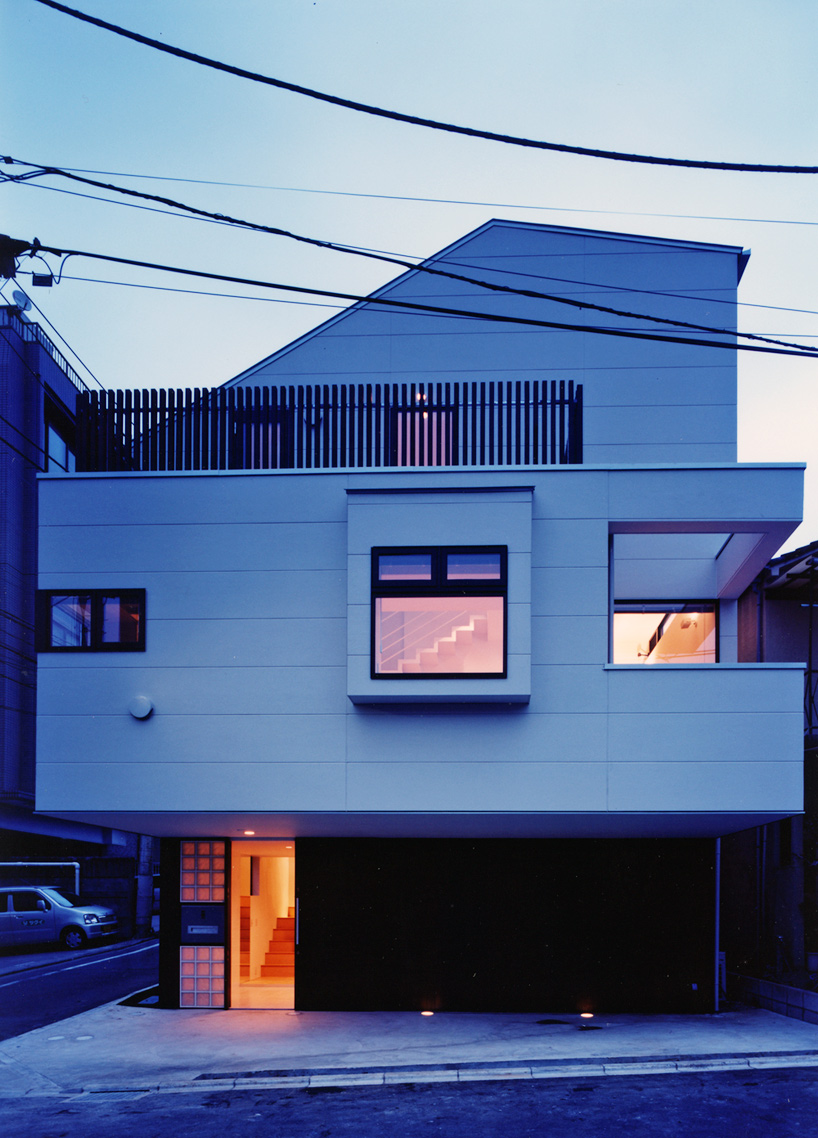KEEP UP WITH OUR DAILY AND WEEKLY NEWSLETTERS
PRODUCT LIBRARY
with its mountain-like rooftop clad in a ceramic skin, UCCA Clay is a sculptural landmark for the city.
charlotte skene catling tells designboom about her visions for reinventing the aaltos' first industrial structure into a building designed for people.
'refuge de barroude' will rise organically with its sweeping green roof and will bring modern amenities for pyrenees hikers.
spanning two floors and a loft, the stitled design gave room for a horizontal expanse at ground level, incorporating a green area while preserving the natural slope.

 (left) entrance (right) interior view of entry way images by yasukawa chiaki
(left) entrance (right) interior view of entry way images by yasukawa chiaki communal space image by yasukawa chiaki
communal space image by yasukawa chiaki roof light over the main living space image by yasukawa chiaki
roof light over the main living space image by yasukawa chiaki japanese style room image by yasukawa chiaki
japanese style room image by yasukawa chiaki (left) from staircase image by yasukawa chiaki (right) office image by archiplace (ishii masahiro)
(left) from staircase image by yasukawa chiaki (right) office image by archiplace (ishii masahiro) image by yasukawa chiaki
image by yasukawa chiaki bedroom image by yasukawa chiaki
bedroom image by yasukawa chiaki schematic diagram
schematic diagram floor plan / level 0
floor plan / level 0 floor plan / level +1
floor plan / level +1 floor plan / level +2
floor plan / level +2 floor plan / loft level
floor plan / loft level


