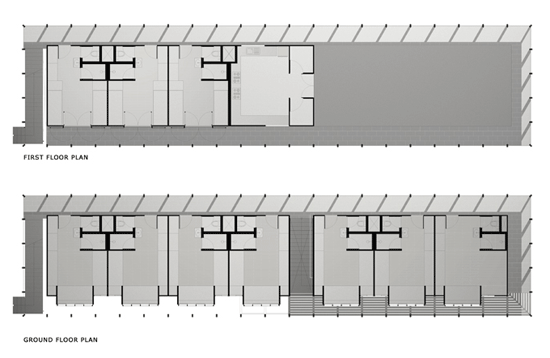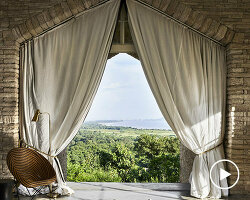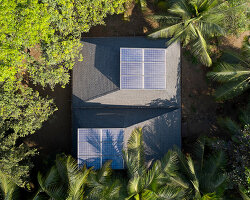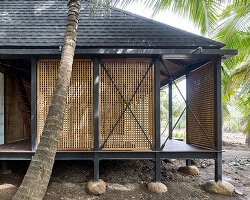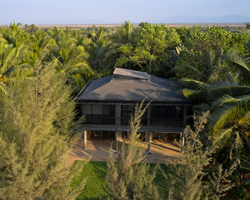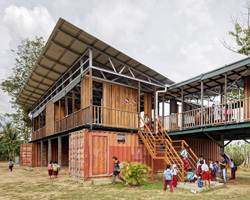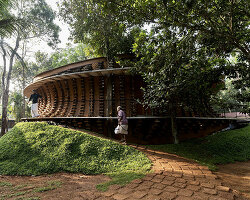KEEP UP WITH OUR DAILY AND WEEKLY NEWSLETTERS
PRODUCT LIBRARY
the apartments shift positions from floor to floor, varying between 90 sqm and 110 sqm.
the house is clad in a rusted metal skin, while the interiors evoke a unified color palette of sand and terracotta.
designing this colorful bogotá school, heatherwick studio takes influence from colombia's indigenous basket weaving.
read our interview with the japanese artist as she takes us on a visual tour of her first architectural endeavor, which she describes as 'a space of contemplation'.
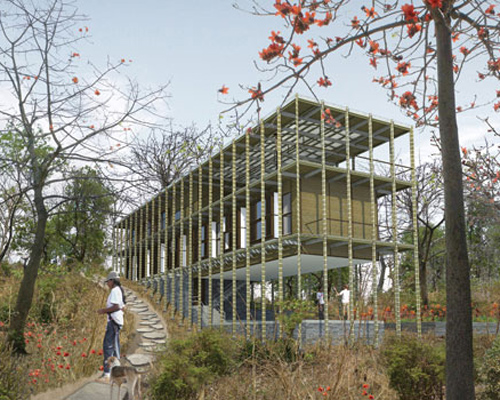
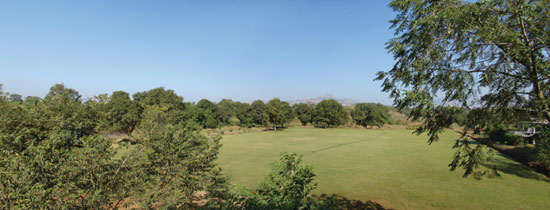 site where the building will be located image courtesy architecture brio
site where the building will be located image courtesy architecture brio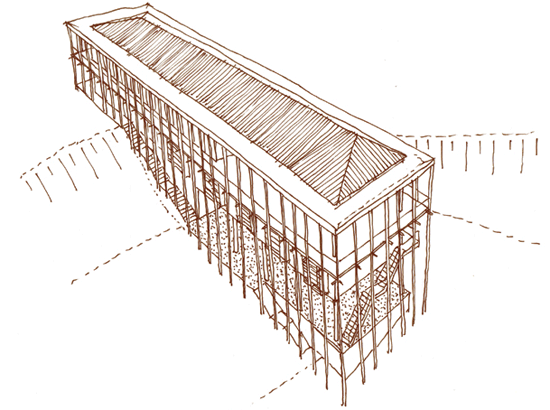 drawing of a mumbai based NGO staff dormitory image courtesy architecture brio
drawing of a mumbai based NGO staff dormitory image courtesy architecture brio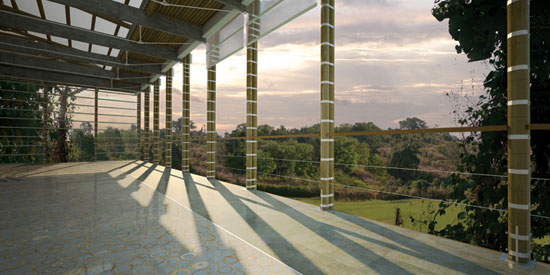 verandah of a mumbai based NGO staff dormitory image courtesy architecture brio
verandah of a mumbai based NGO staff dormitory image courtesy architecture brio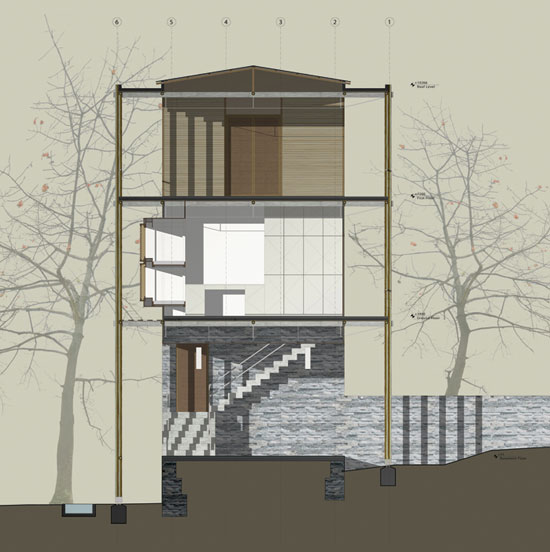 side elevation of a mumbai based NGO staff dormitory image courtesy architecture brio
side elevation of a mumbai based NGO staff dormitory image courtesy architecture brio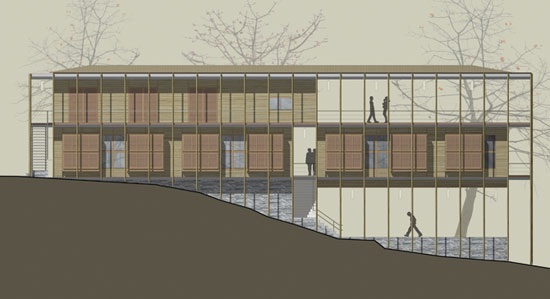 side elevation of a mumbai based NGO staff dormitory image courtesy architecture brio
side elevation of a mumbai based NGO staff dormitory image courtesy architecture brio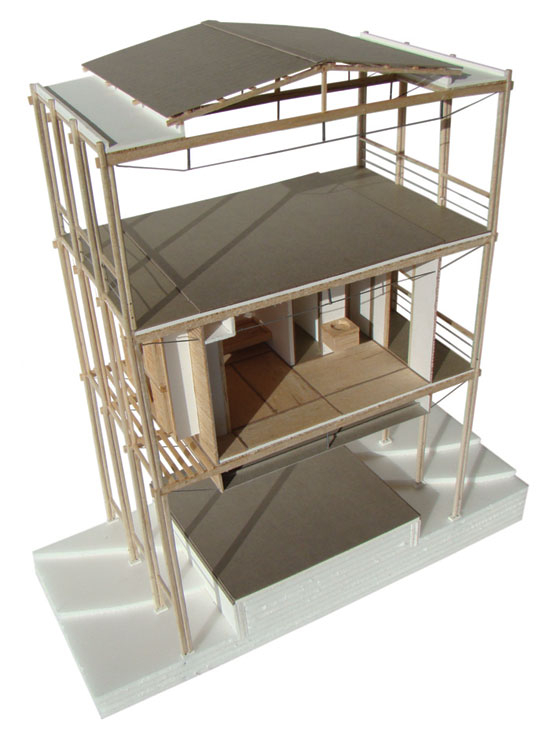 model of a mumbai based NGO dormitory image courtesy architecture brio
model of a mumbai based NGO dormitory image courtesy architecture brio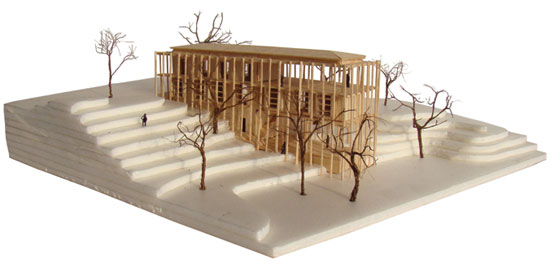 model of a mumbai based NGO dormitory image courtesy architecture brio
model of a mumbai based NGO dormitory image courtesy architecture brio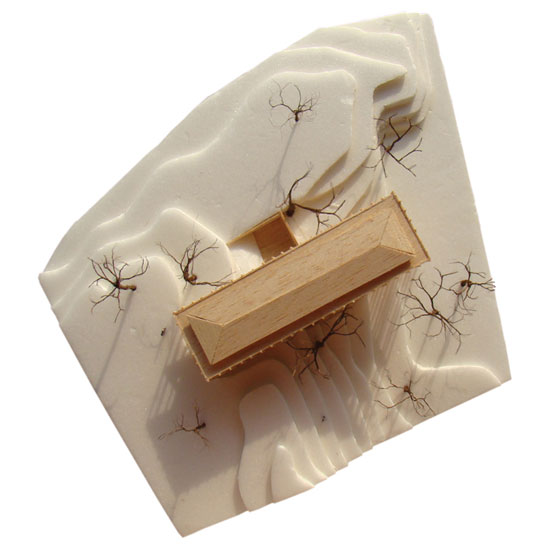 model of a mumbai based NGO dormitory image courtesy architecture brio
model of a mumbai based NGO dormitory image courtesy architecture brio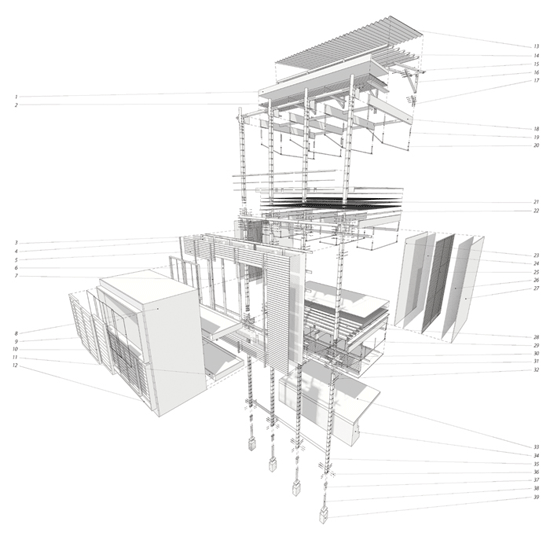 detailed structure plan of a mumbai based NGO dormitory image courtesy architecture brio
detailed structure plan of a mumbai based NGO dormitory image courtesy architecture brio 