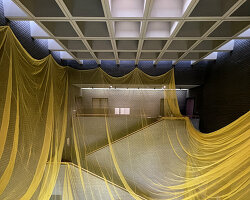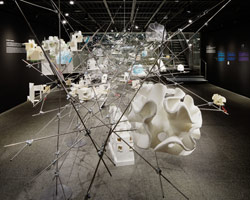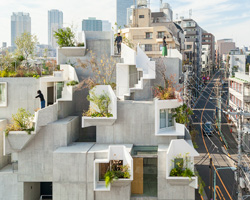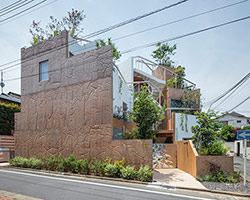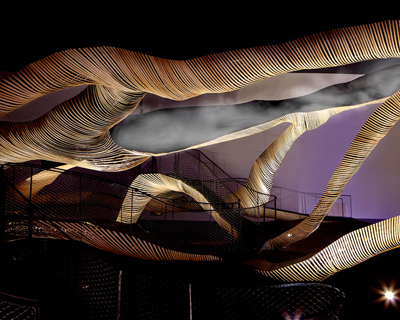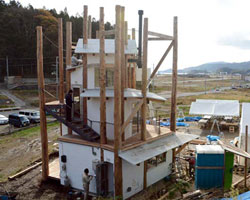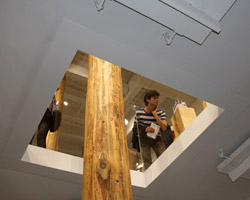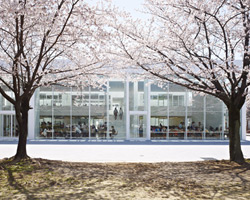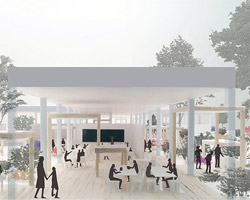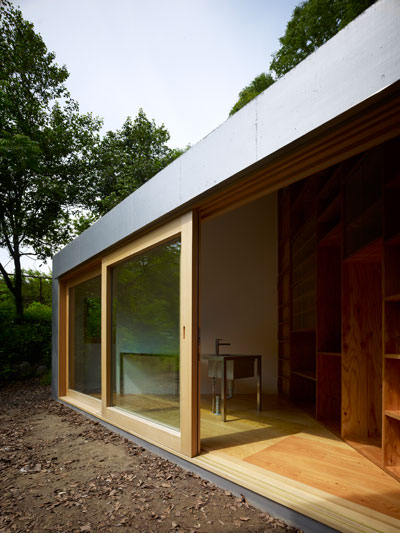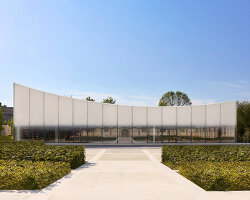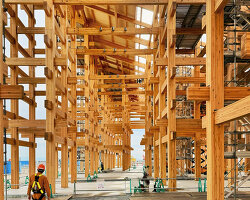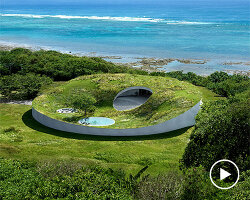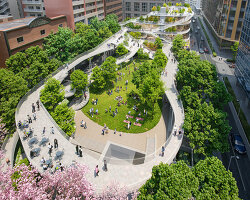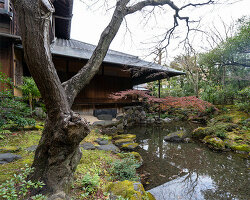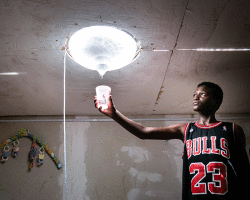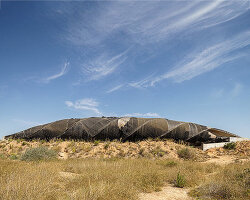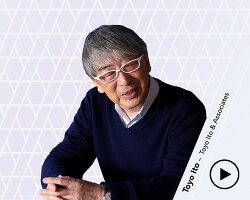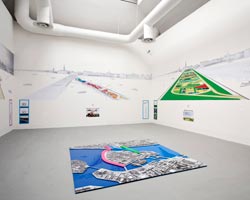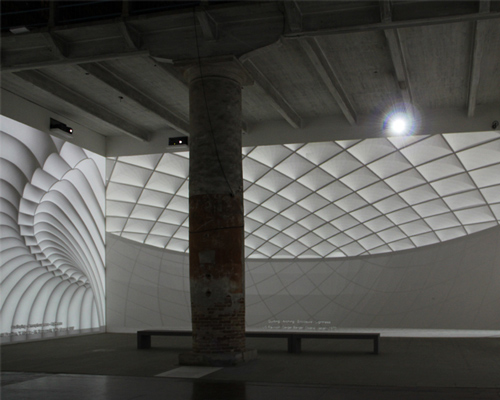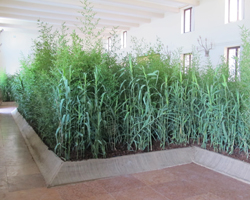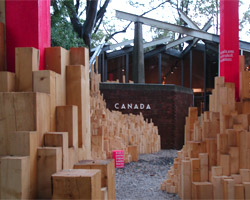KEEP UP WITH OUR DAILY AND WEEKLY NEWSLETTERS
PRODUCT LIBRARY
with its mountain-like rooftop clad in a ceramic skin, UCCA Clay is a sculptural landmark for the city.
charlotte skene catling tells designboom about her visions for reinventing the aaltos' first industrial structure into a building designed for people.
'refuge de barroude' will rise organically with its sweeping green roof and will bring modern amenities for pyrenees hikers.
spanning two floors and a loft, the stitled design gave room for a horizontal expanse at ground level, incorporating a green area while preserving the natural slope.

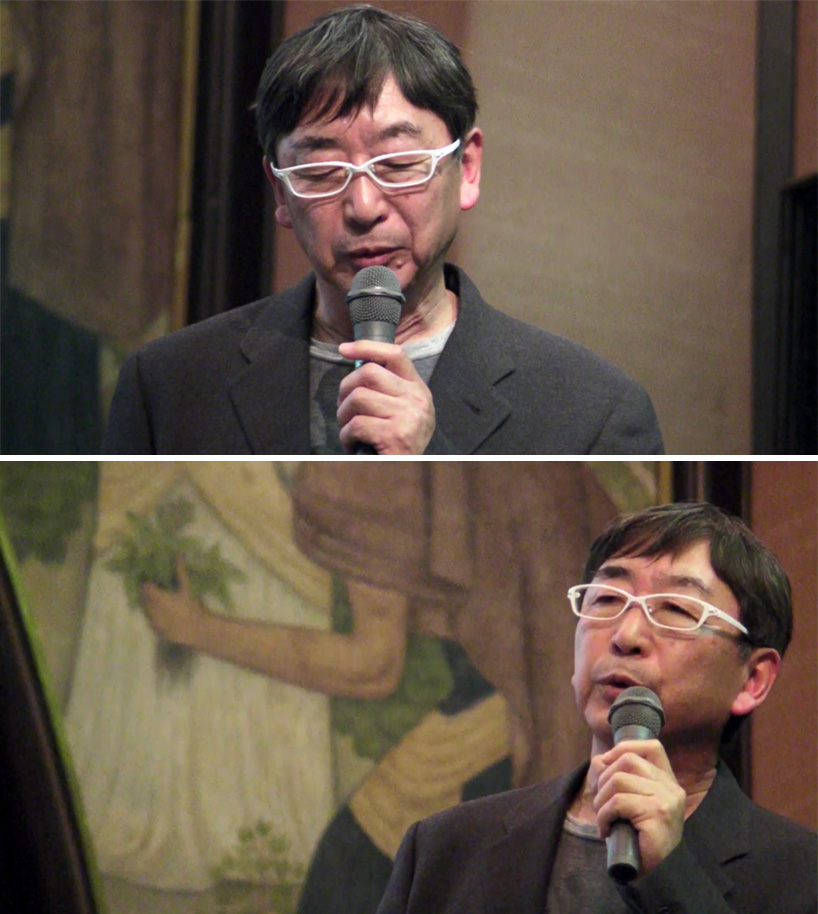 toyo ito giving presentation at the symposium ‘311: starting over from point zero’, organized by TOTO gallery maimage © designboom
toyo ito giving presentation at the symposium ‘311: starting over from point zero’, organized by TOTO gallery maimage © designboom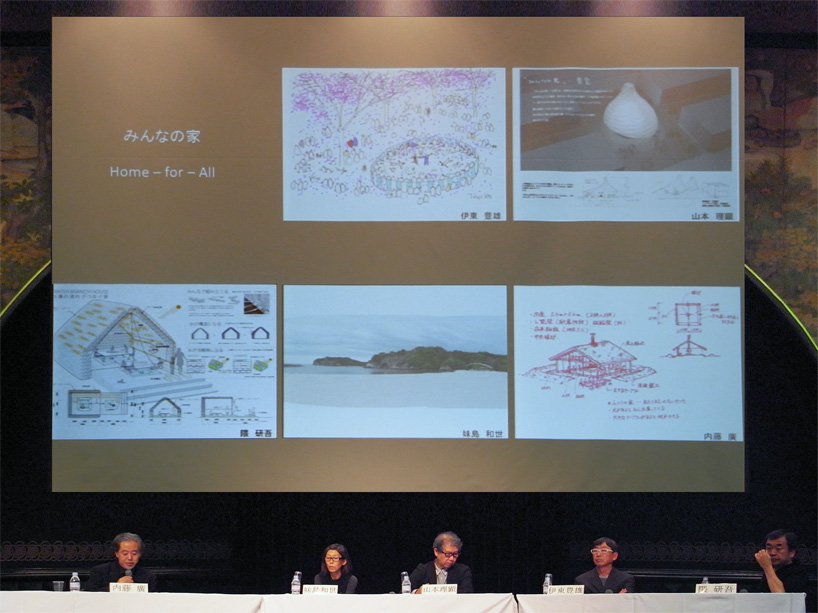 at the symposium ‘311: starting over from point zero’, (from left to right) hiroshi naito, kazuyo sejima, riken yamamoto, toyo ito, kengo kuma image © designboom
at the symposium ‘311: starting over from point zero’, (from left to right) hiroshi naito, kazuyo sejima, riken yamamoto, toyo ito, kengo kuma image © designboom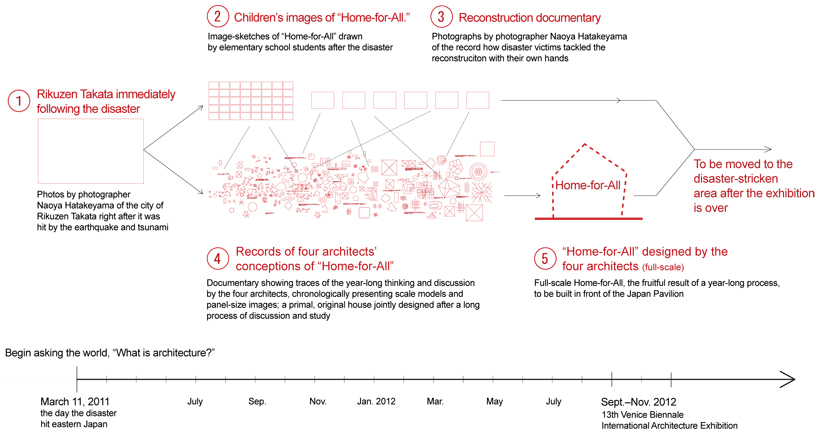
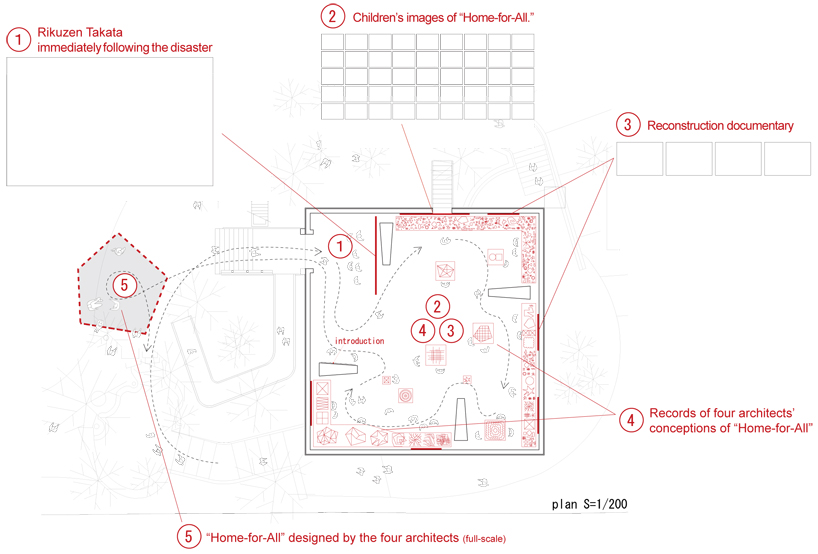 sequence of the exhibition ‘architecture in the wake of disaster’ in the japan pavilion for the 13th venice architecture biennale image courtesy toyo ito and the japan foundation
sequence of the exhibition ‘architecture in the wake of disaster’ in the japan pavilion for the 13th venice architecture biennale image courtesy toyo ito and the japan foundation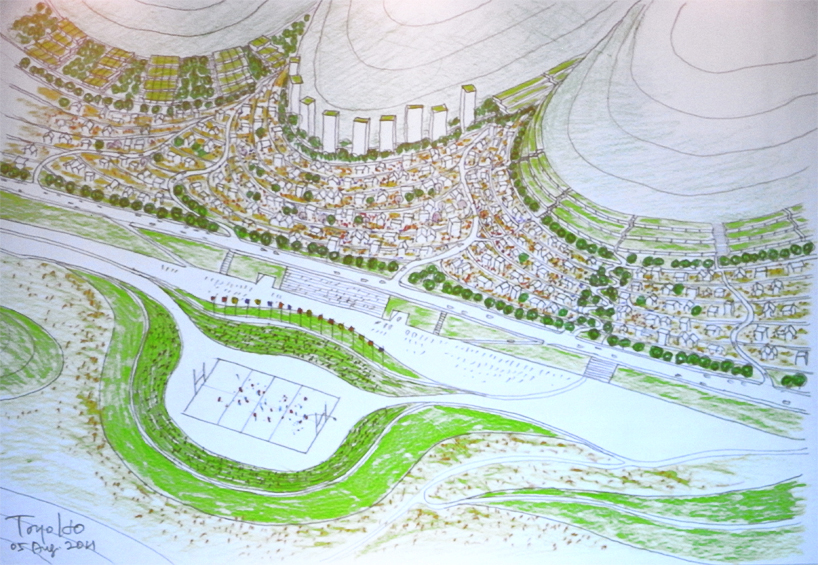 sketch by toyo ito, shown at the symposium, photographed by designboom, image courtesy toyo ito
sketch by toyo ito, shown at the symposium, photographed by designboom, image courtesy toyo ito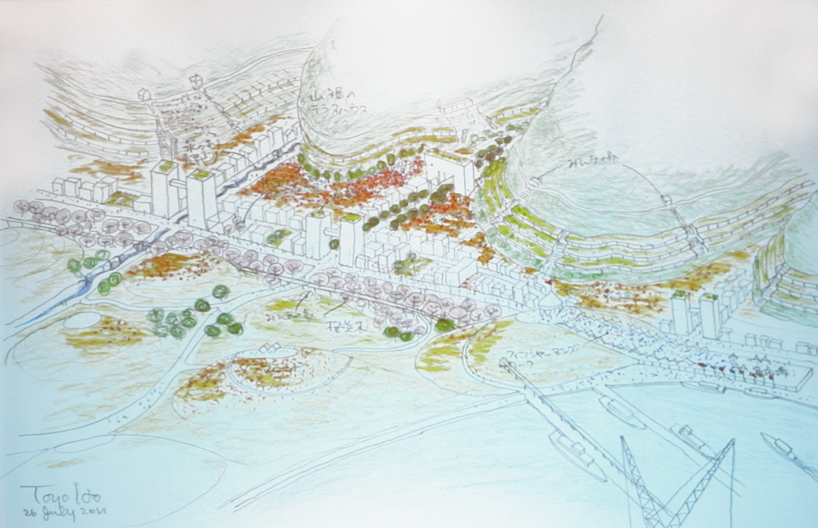 sketch by toyo ito, shown at the symposium, photographed by designboom, image courtesy toyo ito
sketch by toyo ito, shown at the symposium, photographed by designboom, image courtesy toyo ito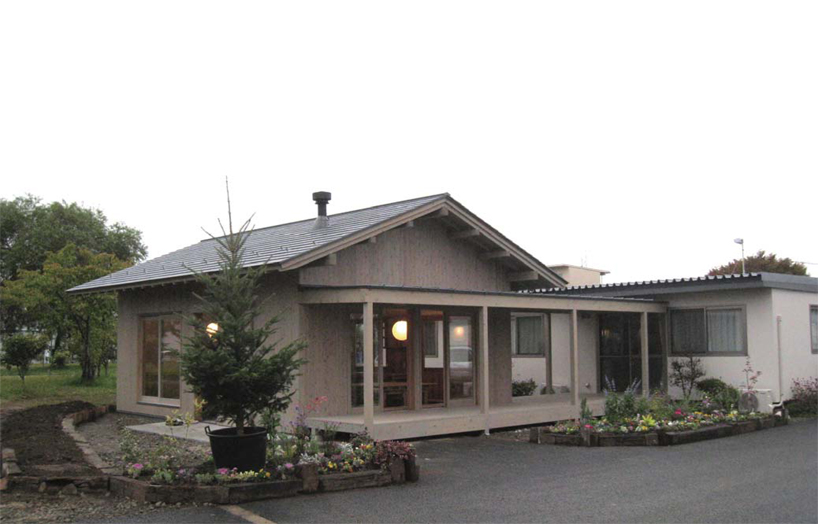 home-for-all built in the miyagino ward in the city of sendai image courtesy toyo ito
home-for-all built in the miyagino ward in the city of sendai image courtesy toyo ito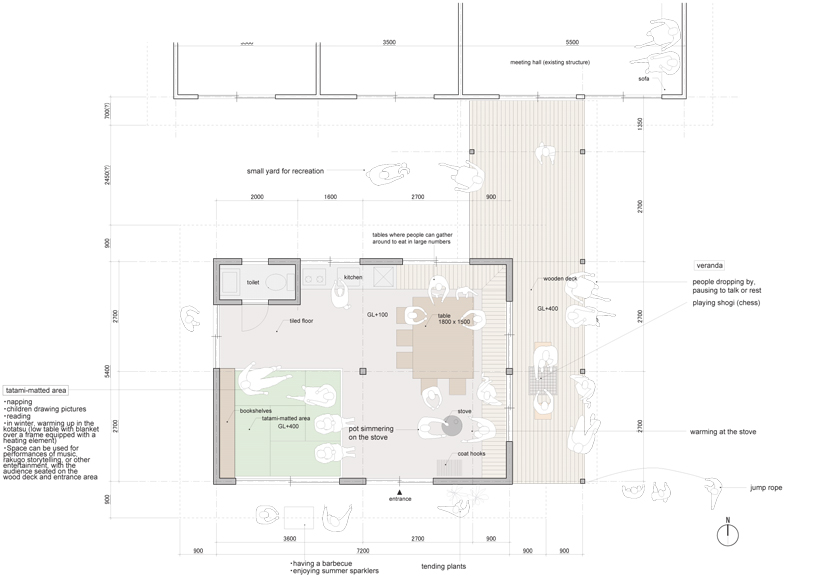 floor plan /level 0 of home-for-all, built at one of the temporary settlement sites, image courtesy toyo ito
floor plan /level 0 of home-for-all, built at one of the temporary settlement sites, image courtesy toyo ito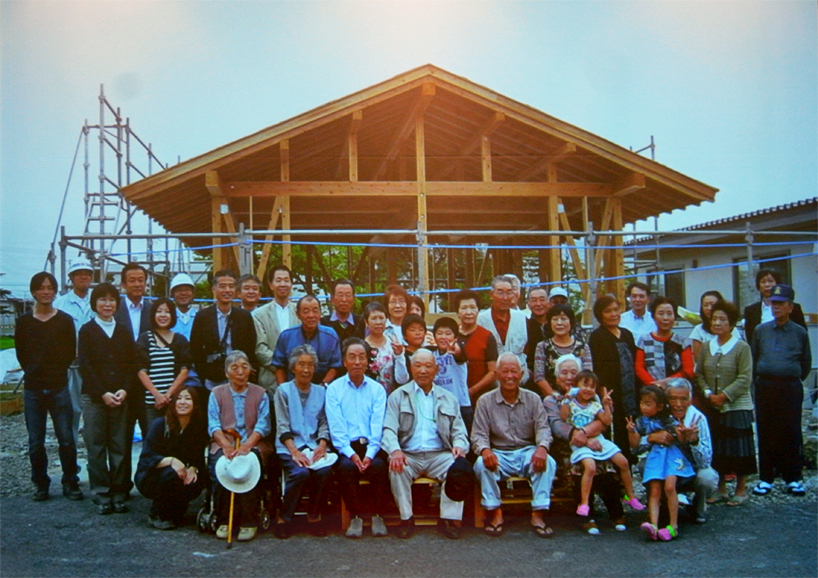 construction of the ‘home-for-all’ project, image shown at the symposium, photographed by designboom, image courtesy toyo ito
construction of the ‘home-for-all’ project, image shown at the symposium, photographed by designboom, image courtesy toyo ito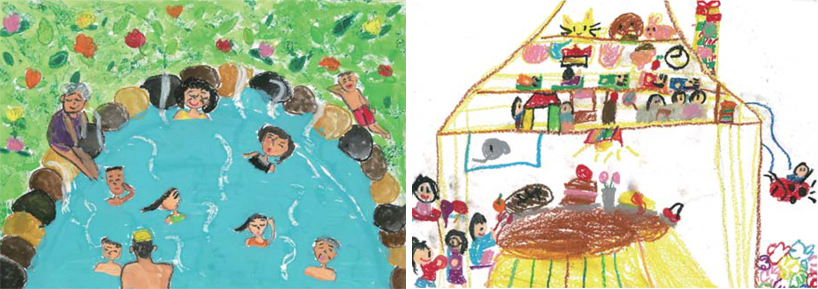 sketches of home-for-all by elementary students in imabari, ehime prefecture, (left) 6th grader, (right) 2nd grader, shown at the symposium, photographed by designboom, image courtesy toyo ito
sketches of home-for-all by elementary students in imabari, ehime prefecture, (left) 6th grader, (right) 2nd grader, shown at the symposium, photographed by designboom, image courtesy toyo ito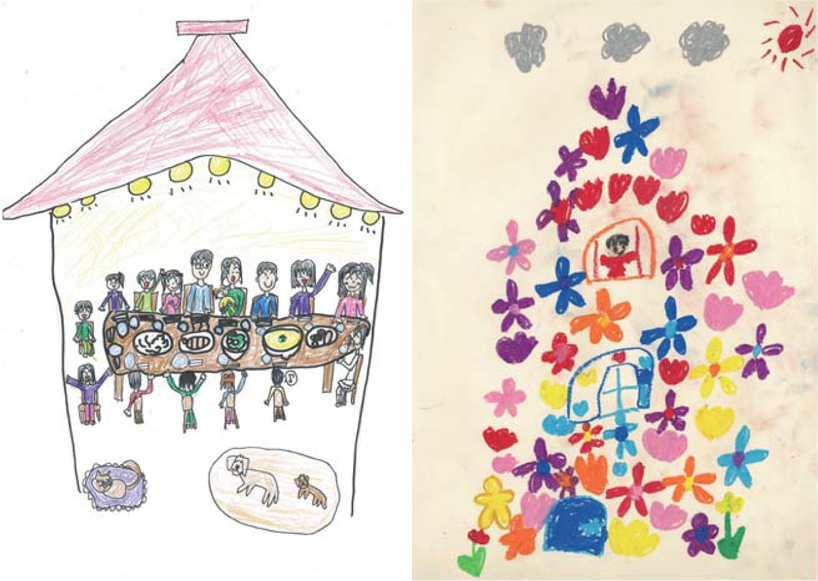 sketches of home-for-all by elementary students in imabari, ehime prefecture, (left) 5th grader, (right) 2nd grader, shown at the symposium, photographed by designboom, image courtesy toyo ito
sketches of home-for-all by elementary students in imabari, ehime prefecture, (left) 5th grader, (right) 2nd grader, shown at the symposium, photographed by designboom, image courtesy toyo ito