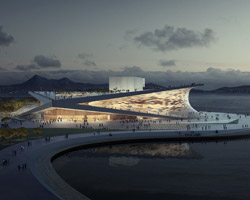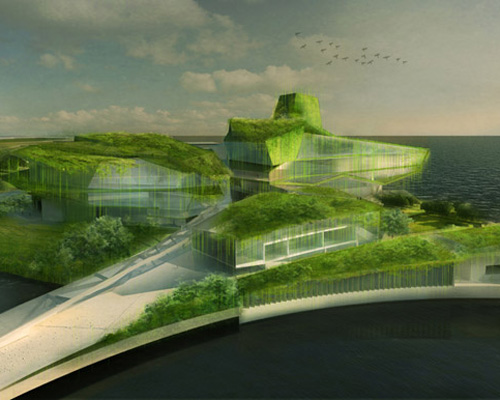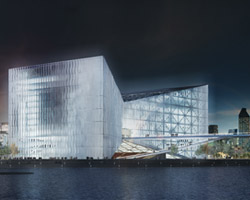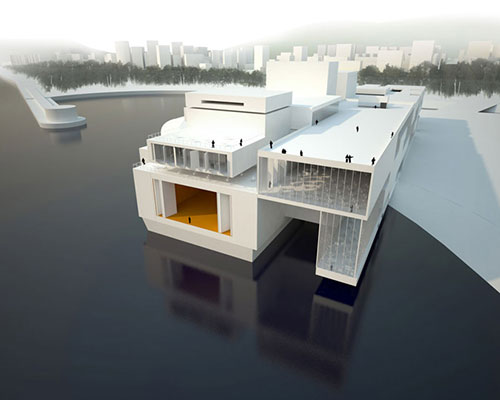KEEP UP WITH OUR DAILY AND WEEKLY NEWSLETTERS
PRODUCT LIBRARY
the apartments shift positions from floor to floor, varying between 90 sqm and 110 sqm.
the house is clad in a rusted metal skin, while the interiors evoke a unified color palette of sand and terracotta.
designing this colorful bogotá school, heatherwick studio takes influence from colombia's indigenous basket weaving.
read our interview with the japanese artist as she takes us on a visual tour of her first architectural endeavor, which she describes as 'a space of contemplation'.
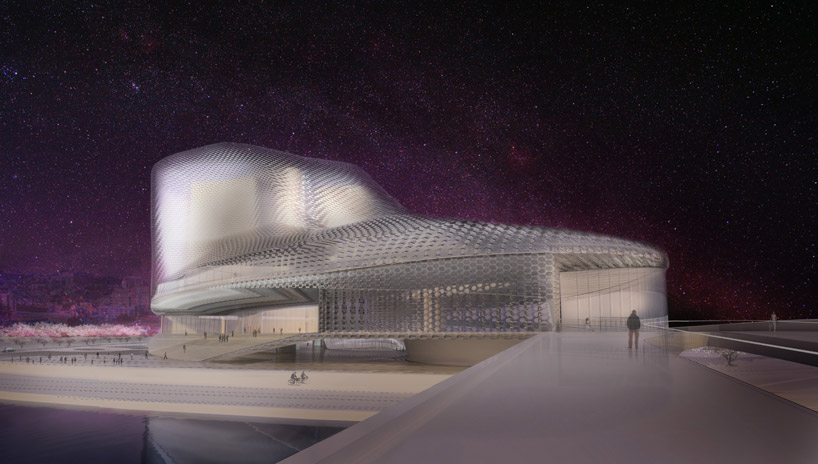
 interior view of atrium space
interior view of atrium space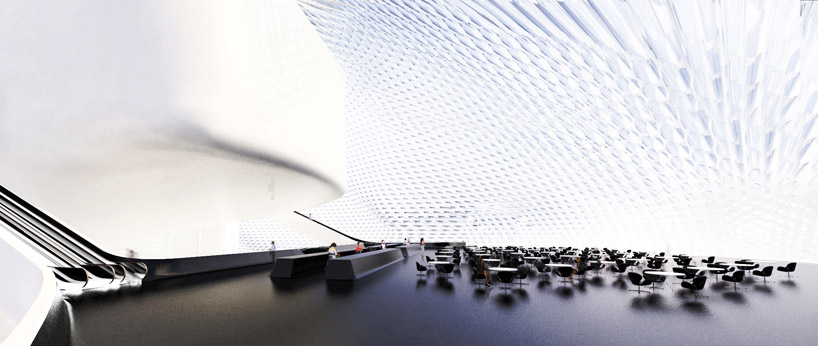 seaside restaurant located above the multi purpose theatre
seaside restaurant located above the multi purpose theatre 2000-seat main opera house
2000-seat main opera house view of lobby
view of lobby coral scheme
coral scheme ground coverage diagram
ground coverage diagram park fluidity diagram
park fluidity diagram accessibility diagram
accessibility diagram orientation of glass tubes
orientation of glass tubes spiral foyer
spiral foyer 360 degree views
360 degree views voids / solids diagram – the opera house and the multipurpose theatre are the two main components of the design
voids / solids diagram – the opera house and the multipurpose theatre are the two main components of the design section through multi-purpose theatre
section through multi-purpose theatre section through opera house
section through opera house