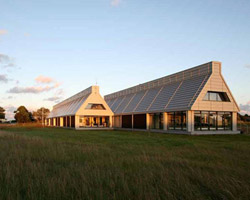KEEP UP WITH OUR DAILY AND WEEKLY NEWSLETTERS
PRODUCT LIBRARY
the apartments shift positions from floor to floor, varying between 90 sqm and 110 sqm.
the house is clad in a rusted metal skin, while the interiors evoke a unified color palette of sand and terracotta.
designing this colorful bogotá school, heatherwick studio takes influence from colombia's indigenous basket weaving.
read our interview with the japanese artist as she takes us on a visual tour of her first architectural endeavor, which she describes as 'a space of contemplation'.
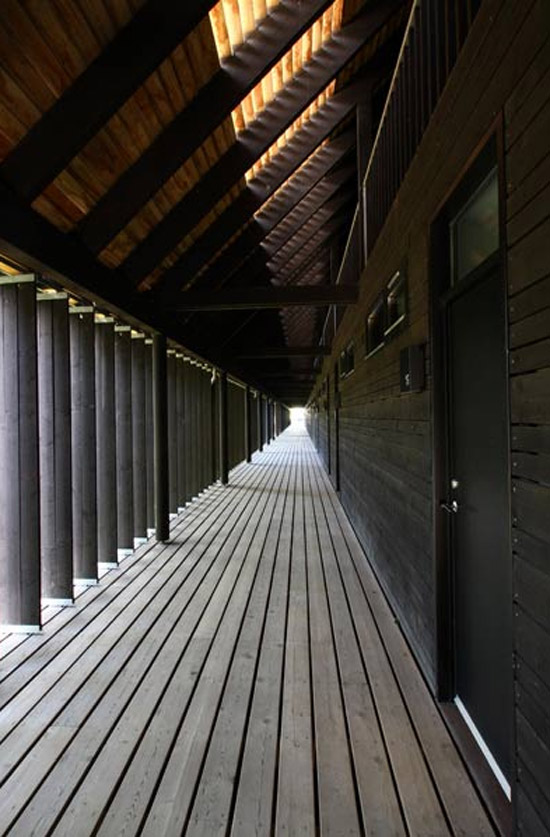
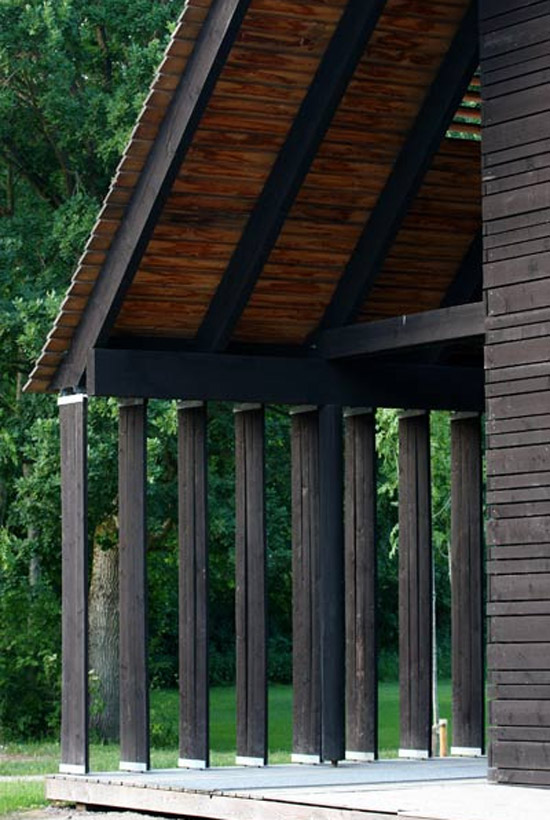 the entire building including the roof is clad in siberian larch
the entire building including the roof is clad in siberian larch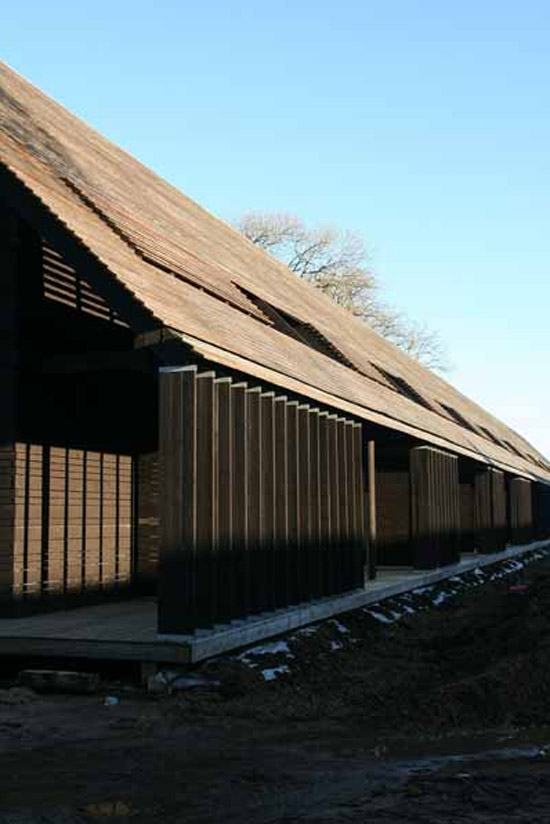
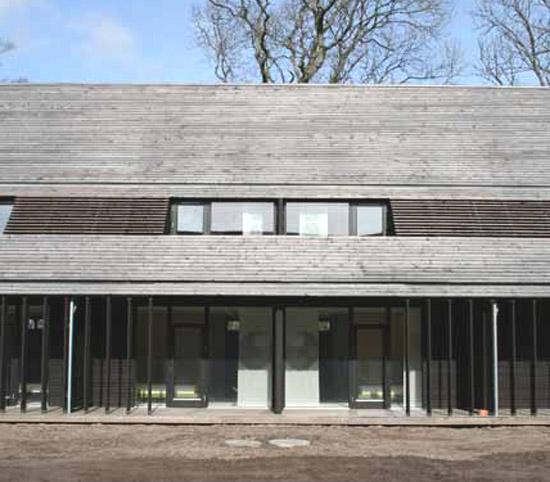 exterior view
exterior view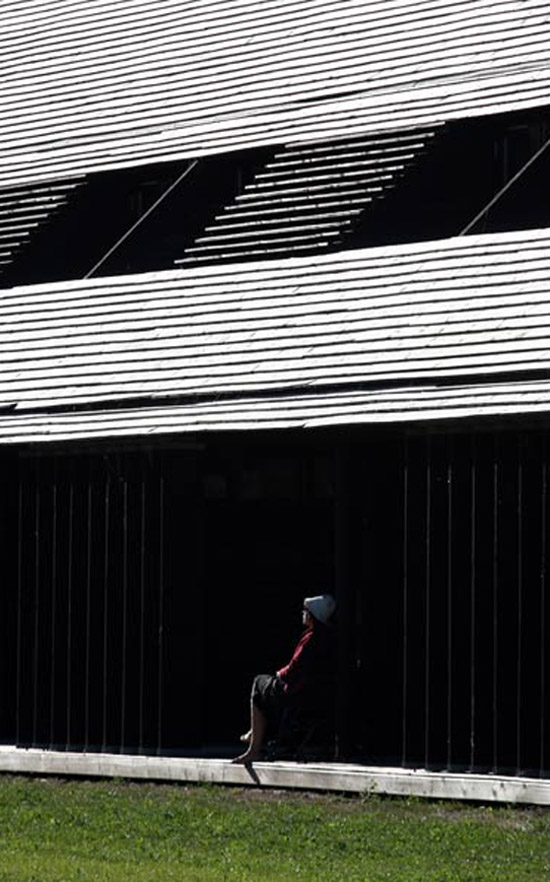
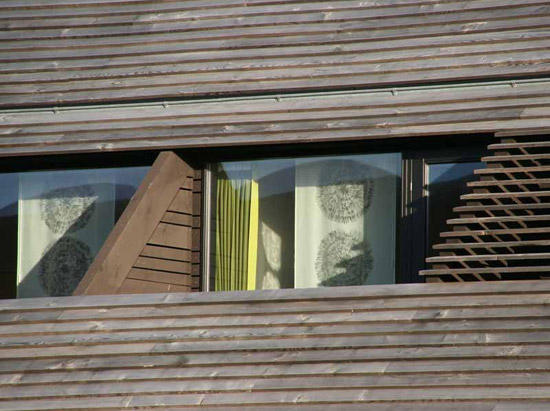
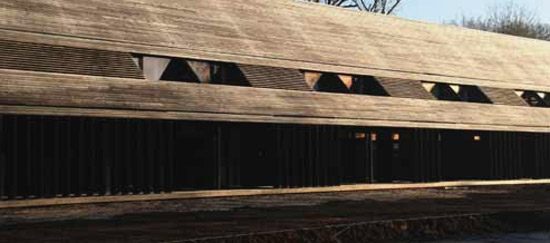 exterior view of the building clad in siberian larch
exterior view of the building clad in siberian larch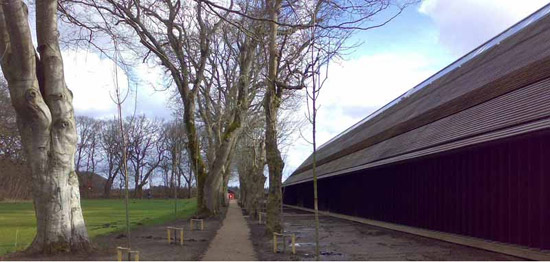
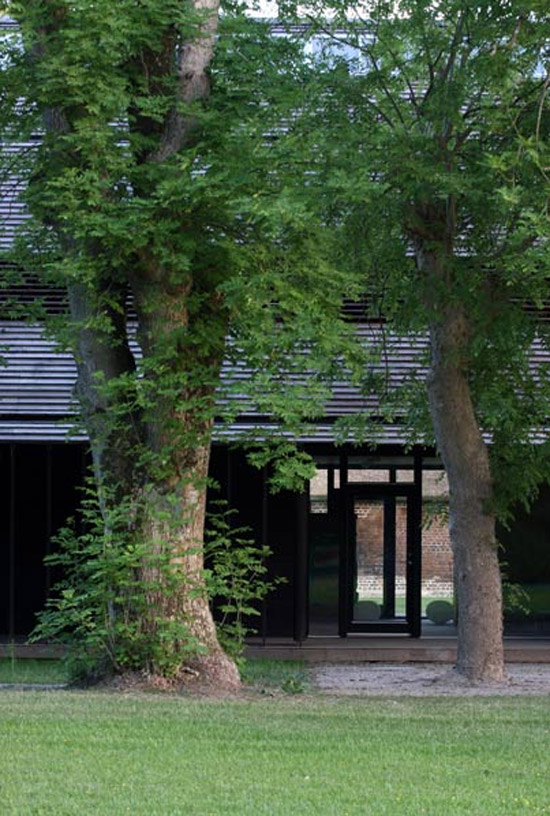
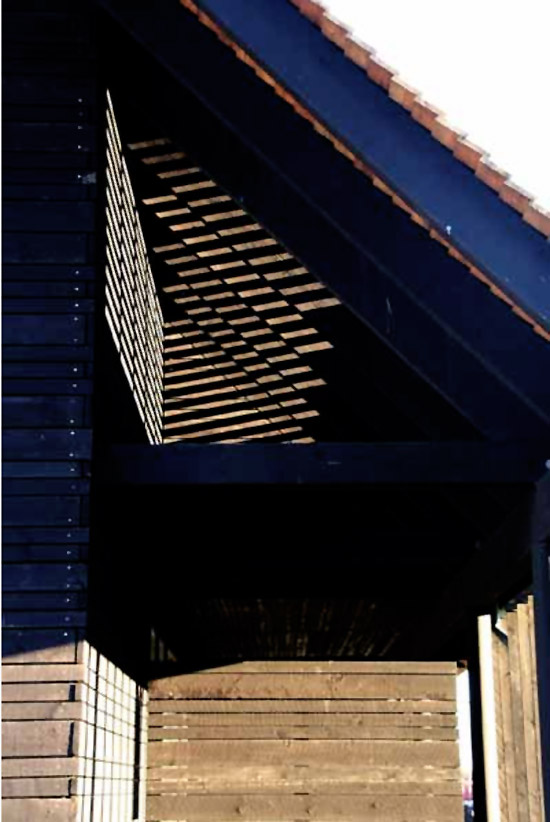
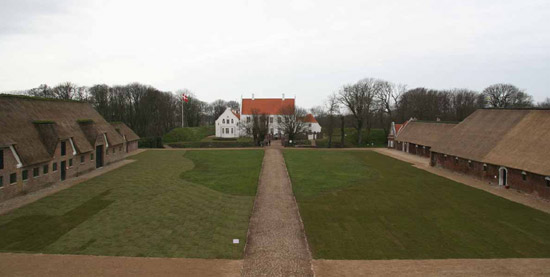 view of the manor’s courtyard
view of the manor’s courtyard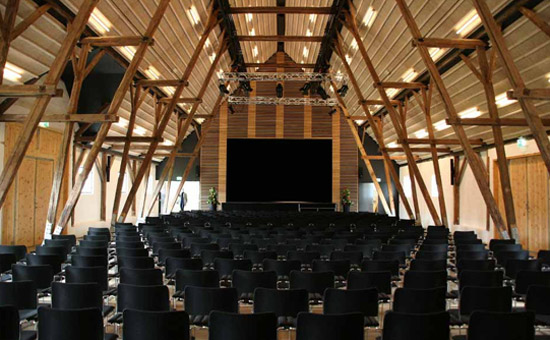 interior view
interior view