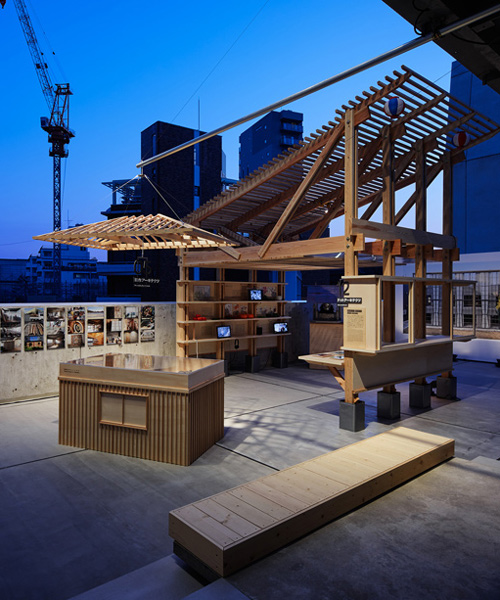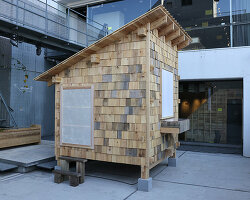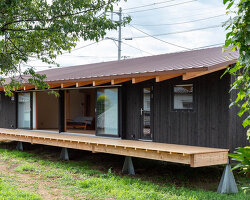from now until march 18, 2018, visitors to tokyo’s TOTO GALLERY·MA have a second chance to view ‘en: art of nexus’ — an exhibit that was originally presented at the 2016 venice architecture biennale. the display builds upon the original exhibition shown in venice and shows what the featured firms have been working on since the biennale in the form of movies and models. designboom attended the opening of the exhibition where we spoke with some of the featured architects to learn more about the projects on view.
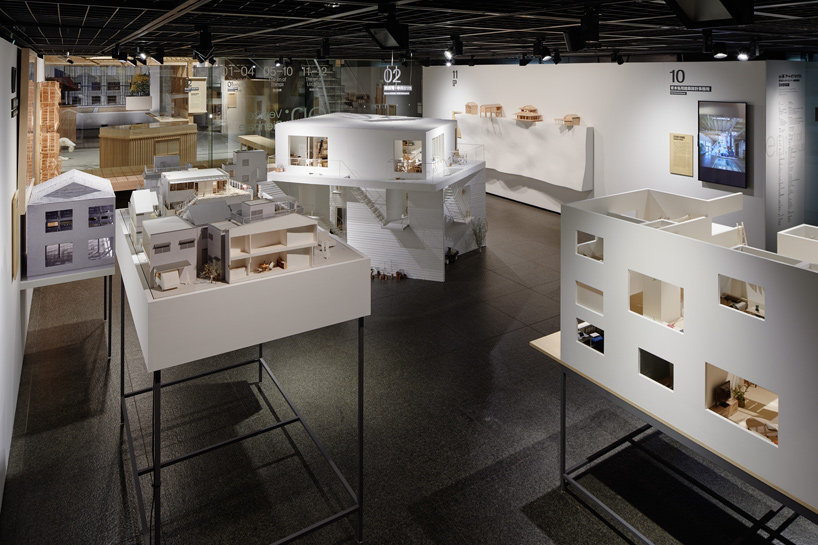
‘en: art of nexus’ was first presented at the 2016 venice architecture biennale
image © nacása & partners inc. (also main image)
naruse inokuma architects is a tokyo-based firm led by yuri naruse and jun inokuma. as part of the exhibition the firm presented ‘LT josai’, a shared house located in nagoya, japan. read the thoughts of architect yuri naruse below.
designboom (DB): what do you think is the role of architecture in today’s society?
yuri naruse (YN): compared with the period of high economic growth — where people had clear aims — these days, different people have different values for life and work. people are thinking about how they can live and how society should be. personally, I like a society which has a variety of different people. to realize a place that can create relationships between people means creating a good model for society. I think it is important for architects to design architecture while conveying such a message.
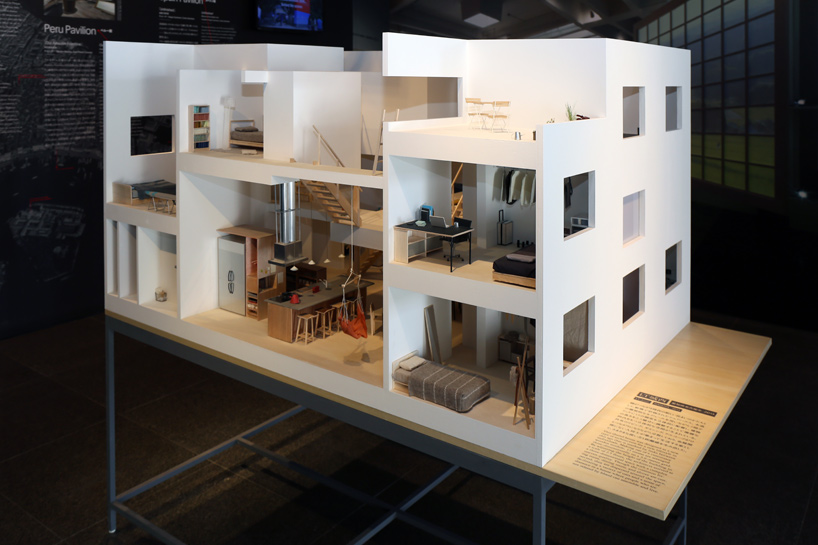
‘LT josai’ is a shared house located in nagoya, japan
image © designboom
DB: how has your architectural practice evolved since the venice biennale in 2016?
YN: projects where I don’t know what I can design are increasing. in 2013 I completed ‘LT jousai’, a project that was started by a consultation from the client who has inherited the land from his father. the client wanted to create a place that could support young people and I designed it alongside him. another ongoing project was started by working with a local non profit organization — sometimes project start from a point which has nothing to do with architecture. these cases are increasing.
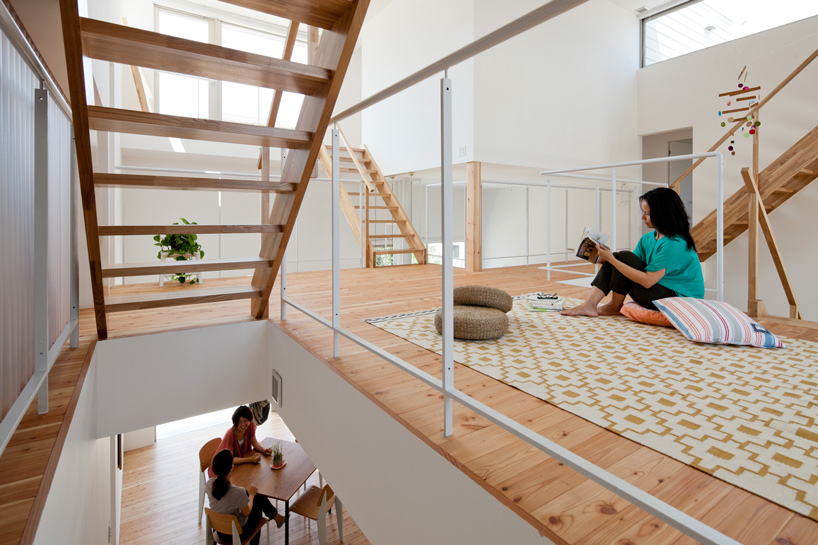
the house allows different people to comfortably live together under one roof
image © masao nishikawa
DB: what projects are you currently working on?
YN: we design a variety of architecture — commercial space, residences, offices, welfare facilities — but, as I said, I put an effort into creating a place where a variety of people can exist. until now, architecture has been categorized. for example, for older people, an architecture for older people was designed. or for children, a place for children was created. it is important for people who need support, to create places that can be used naturally by everyone. I want to realize this through architecture, even though it is difficult.
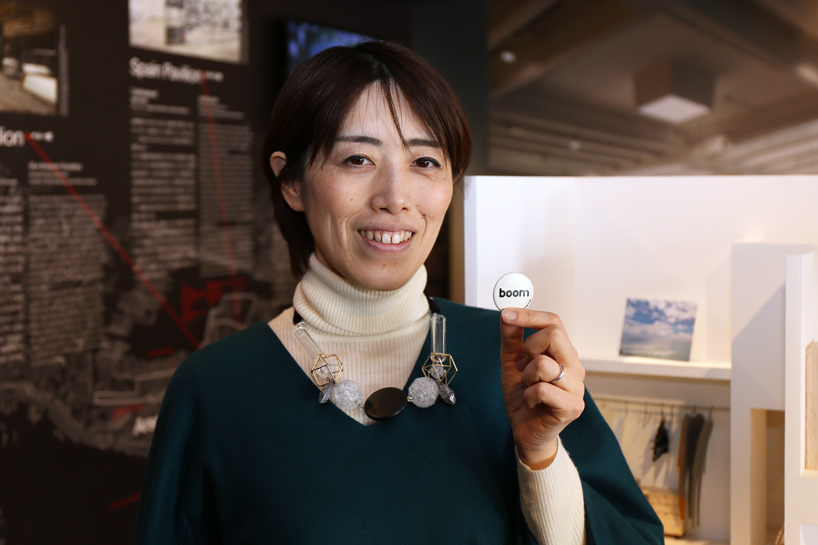
yuri naruse leads naruse inokuma architects alongside jun inokuma
image © designboom
satoru ito leads satoru ito architects and associates, a tokyo-based firm. as part of ‘en: art of nexus’, satoru ito presents a series of projects in kamiyama as a member of BUS, a town in japan’s tokushima prefecture.
designboom (DB): what do you think is the role of architecture in today’s society?
satoru ito (SI): I think it is the role of a participant. until now, I think the role of architects was to show a new model, or as someone offering enlightenment. now, the role of a participant — participating in society rather than leading it — has become more important.
DB: how has your architectural practice evolved since the venice biennale in 2016?
SI: at the biennale, I was able to compare my works and the other japanese exhibitors to other countries’ exhibitions. consequently, I can view my works more objectively.
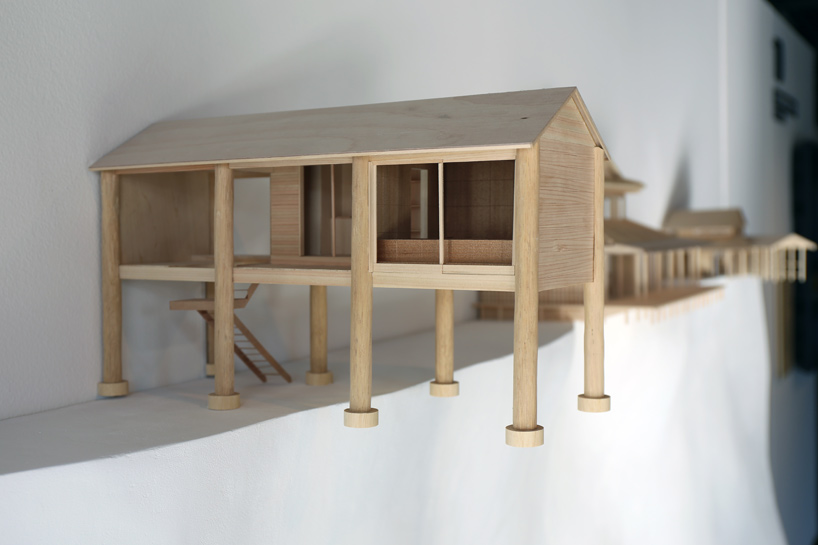
projects in kamiyama, week kamiyama
image © designboom
DB: in the same way, what do you think other countries can learn from japanese architecture?
SI: yes, we also learn from many international cases. conversely, what we do might give influence to the world. it is important to know that just because a case succeeded in one place, it doesn’t mean that it will succeed elsewhere. if you learn or refer to a good showcase, you need to translate it into your context. I have seen the importance of this at the venice biennale.
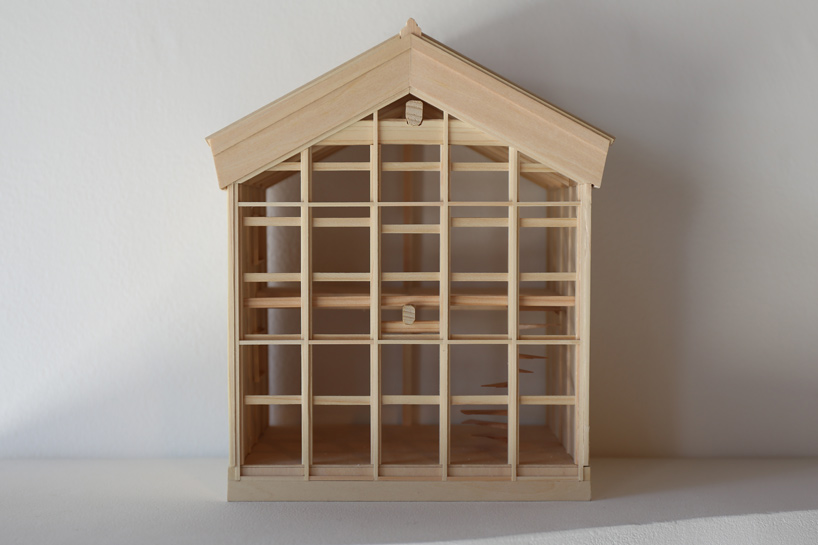
projects in kamiyama, ‘kura’
image © designboom
DB: do you discuss your work with other architects from the same generation?
SI: yes, I do. many architects at this exhibition became independent in their early 30s (about 10 years ago) and had enough spare time to share their projects to discuss with each other. even now we do that sometimes. the kamiyama-cho project (on view as part of the exhibit) seeks to create architecture with local people and activities. when I started it, I talked about what happens in this town with my friends, rather than how I would design the project. by discussing this, I realized the responsibility and profession of being an architect.
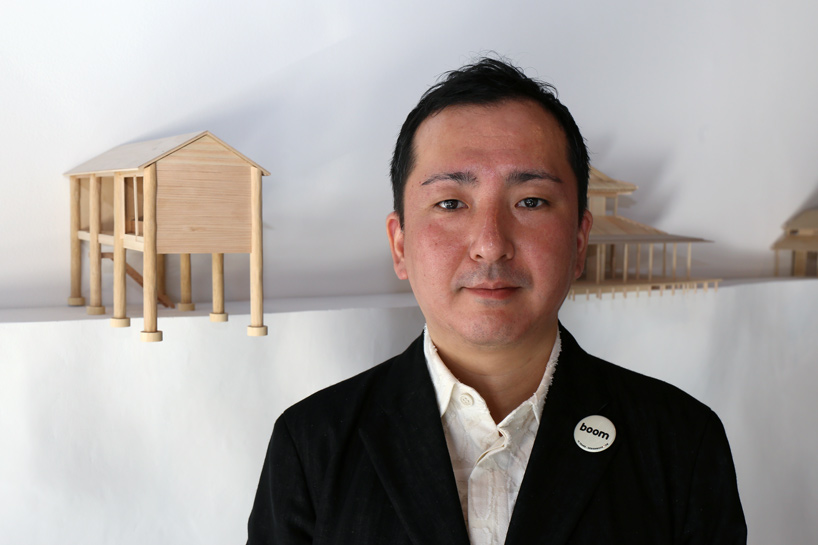
satoru ito leads satoru ito architects and associates, and collaborates with kosuke bando and issei suma as BUS for projects in kamiyama
image © designboom
DB: what projects are you currently working on?
SI: I am planning an employment support center for those with disabilities in a rural area. modern architecture existed for non-disabled people, but did not take care of disabled or poor people. the importance and existence of people in minorities is getting bigger. it is important to consider how we can create a place to be together with marginalizing.
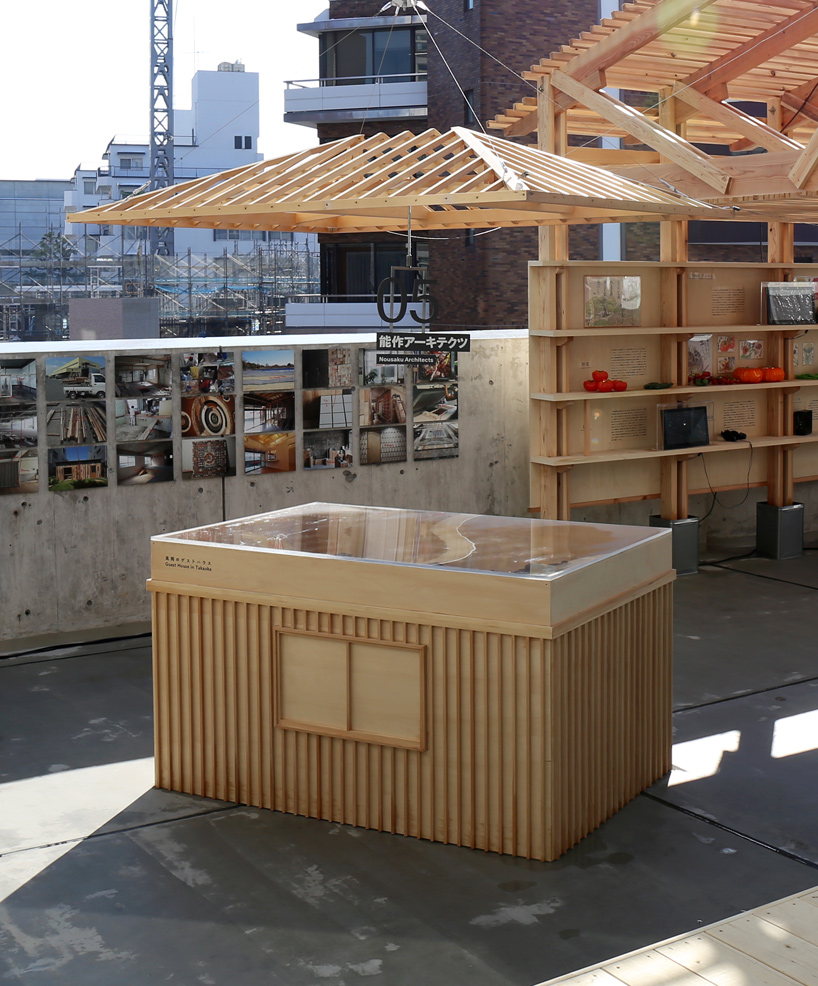
guest house in takaoka by nousaku architects
image © designboom
Fuminori Nousaku leads fuminori nousaku architects, another practice based in Tokyo.
designboom (DB): how has your architectural practice evolved since the venice biennale in 2016?
Fuminori Nousaku (FN): after seeing the Venice biennale in 2016, I better understood that are problems with poverty in developing countries, and disparity problems in developed countries. I have become conscious about Japan is perceived in the world and I feel those problems not only for Japan, but also for the world in general.
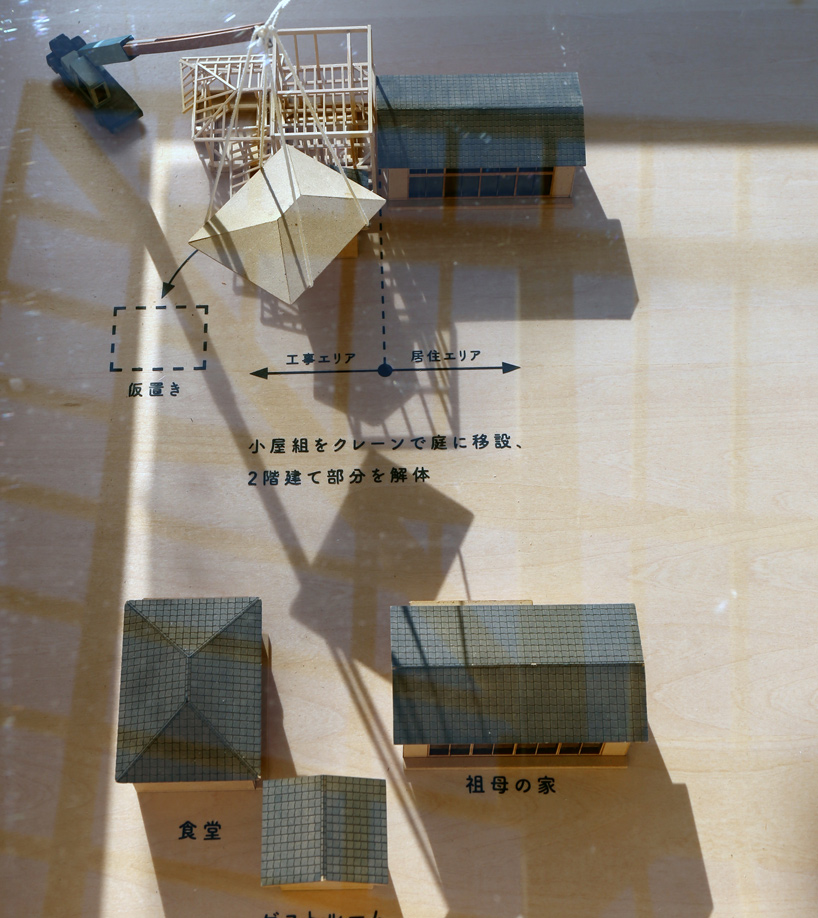 guest house in takaoka
guest house in takaoka
image © designboom
DB: do you discuss your work with other architects from the same generation?
FN: yes. for example, mio tsuneyama of mnm is my wife and we often discuss while working. my younger brother, junpei nousaku, is also an architect, and we sometimes talk about projects together. I discuss with my colleagues at the tokyo institute of technology.
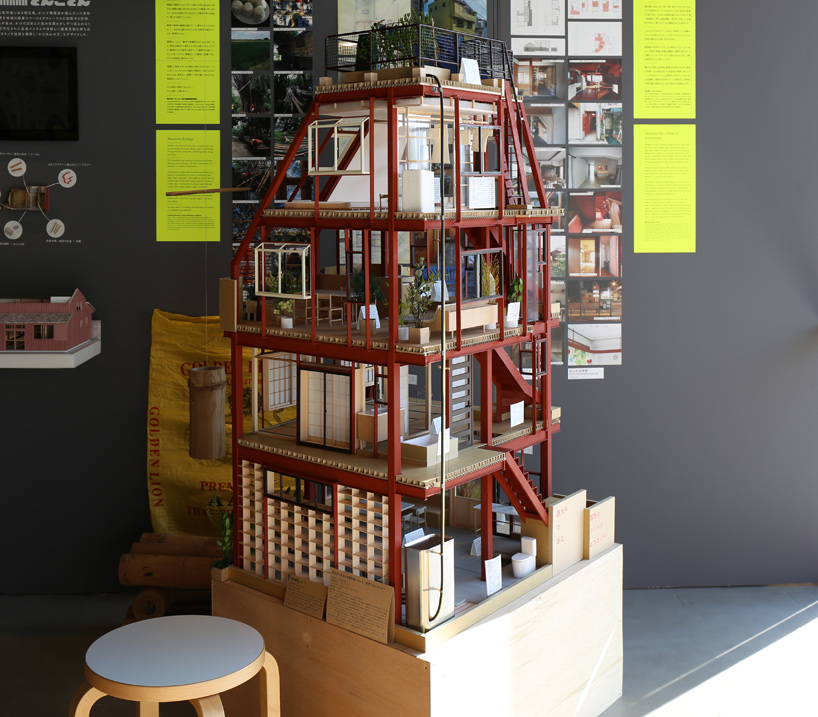 model of a house renovation in nishioi
model of a house renovation in nishioi
image © designboom
DB: do you think it is an architect’s duty to help solve problems in society?
FN: some clients come to me because they do not know what they can do. often, they don’t have much money to build a new building, but wish to create a new life and work style. I create and share visions with them and I think that is the most important thing.
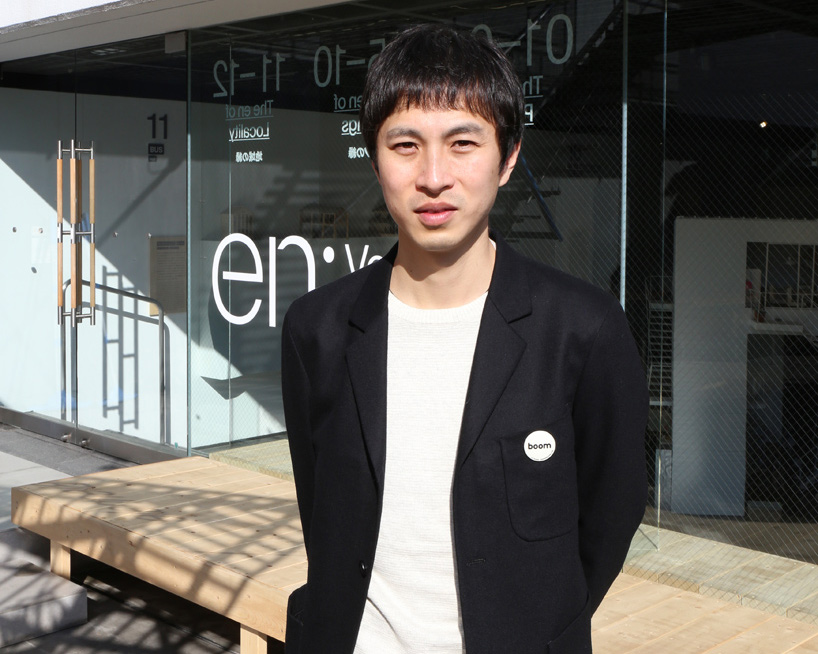
fuminori nousaku leads his tokyo-based studio
image © designboom
DB: what projects are you currently working on?
FN: recently, I bought a used detached house that I will renovate while living there. usually, when an architect builds his own house, they buy land and build an entirely new house. it is a common dream for architects. in my case, I want to understand one of today’s social problems in japan where vacant houses are increasing. my wife is also working on this project with me, and we observe small things in the house and small urban phenomena in surrounding environment. for example, the local train and the bullet train pass near my house so we want to understand how we can treat this noise problem. the pillars of the house are rusty, so we want to know how we can fix them, how we can utilize the sunlight and solar heat,or how we can reuse the rain water… we are planning how to fix those issues from an ecological point of view.
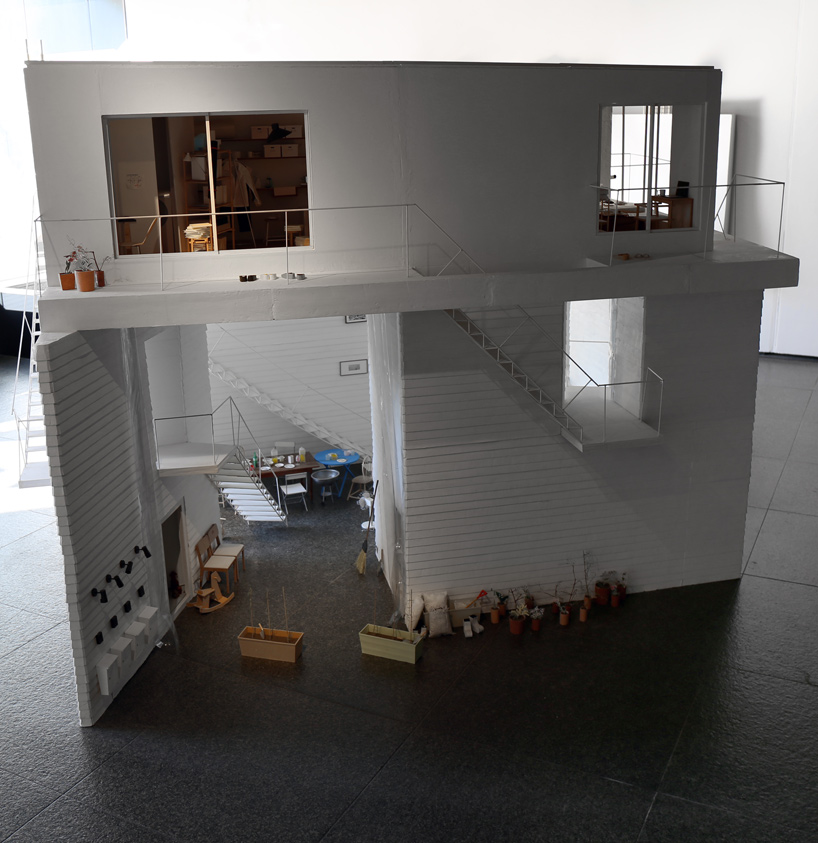
osamu nishida and erika nakagawa present ‘yokohama apartment’ as part of the exhibit
image © designboom
architect osamu nishida leads yokohama-based practice ondesign. as part of the exhibit nishida presents an apartment in yokohama, a two-storey residential complex for young artists. located in an area populated with wooden houses and narrow roads, the scheme elevates the living units to sit above a semi public courtyard which serves as a multifunctional place for exhibitions, work, and socializing.
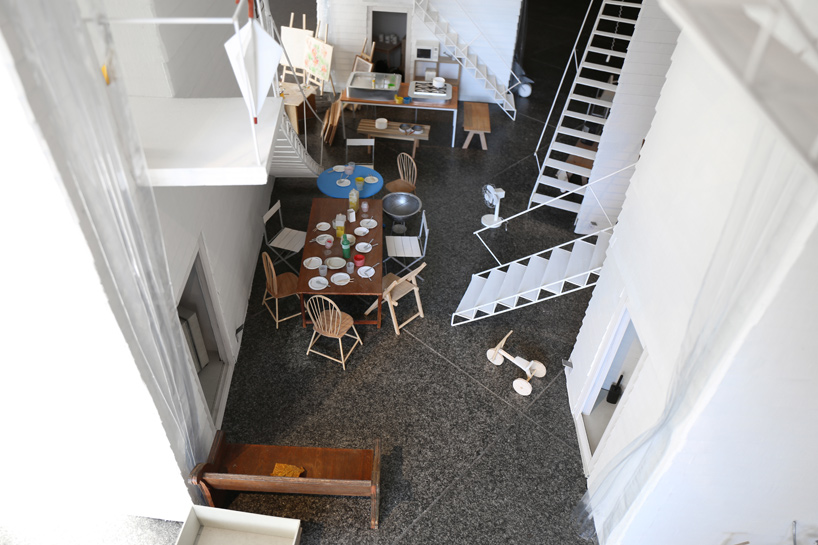
scale model of yokohama apartment building
image © designboom
designboom (DB): what do you think is the role of architecture in today’s society?
osamu nishida (ON): I get the impression that there are more and more isolated people and spaces in japanese cities. through architecture, I want to express abundance, interest, and joyfulness — themes that are born from connecting people and people.

yokohama apartment — read the full article on designboom here
image © koichi torimura
DB: how has your architectural practice evolved since the venice biennale in 2016?
ON: the project we are presenting, the yokohama apartment, was completed in 2009. in the apartment there are four residences that share a big space. this space can be used with other families communally or individually. we think we could develop and apply this concept for more people or on a bigger scale.
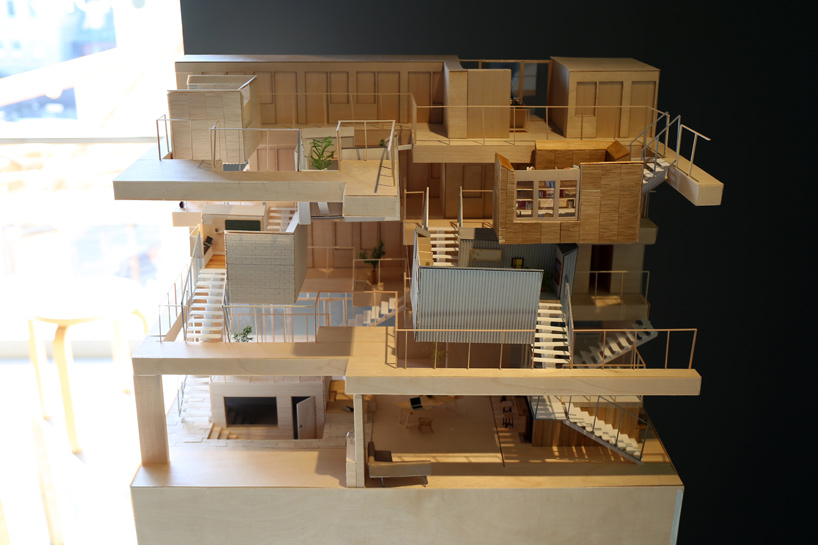
the ‘international share house’ will accommodate people from different backgrounds
image © designboom
DB: do you think it is an architect’s duty to help solve problems in society?
ON: social problems that we can solve through architecture will never be on a big scale. however, projects like the yokohama apartment might be able to communicate a sense of joy and fun and may be able to influence society.
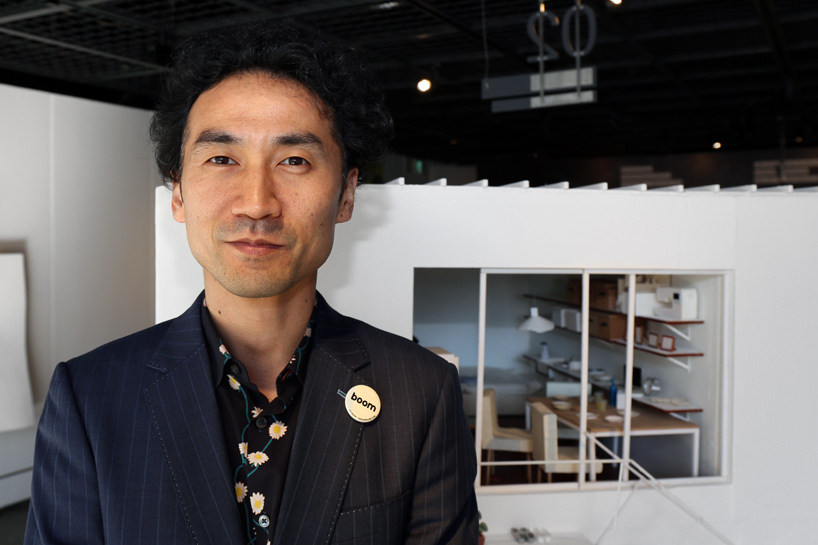
osamu nishida leads yokohama-based firm ondesign
image © designboom
DB: what projects are you currently working on?
ON: we are currently planning a shared international house where japanese people and foreigners can participate in a cultural exchange by living there. this idea comes from the yokohama apartment where guests are living separately, but sometimes share their way of living. I think cultural differences can be bridged by architectural activities. this type of project may be required in an area with high levels of immigration or a region with many different religions.
architecture in japan (1525)
fuminori nousaku architects (4)
PRODUCT LIBRARY
a diverse digital database that acts as a valuable guide in gaining insight and information about a product directly from the manufacturer, and serves as a rich reference point in developing a project or scheme.
