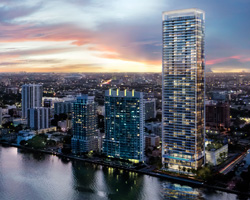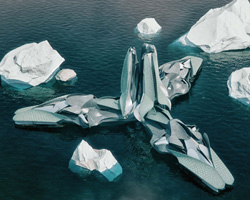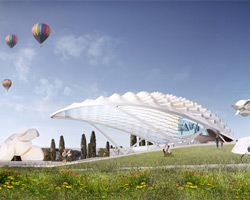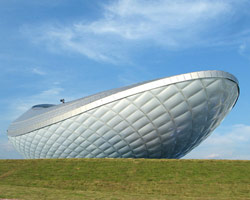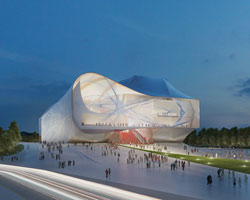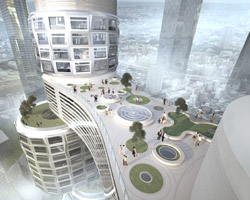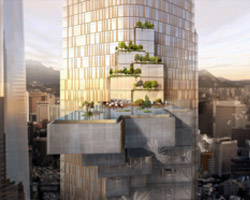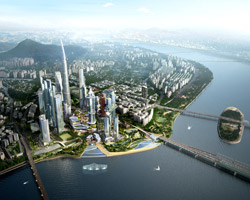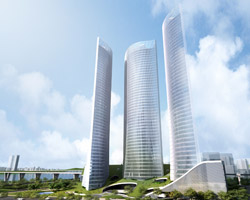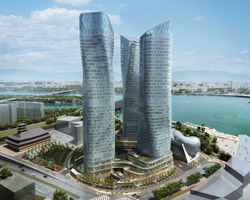KEEP UP WITH OUR DAILY AND WEEKLY NEWSLETTERS
PRODUCT LIBRARY
the apartments shift positions from floor to floor, varying between 90 sqm and 110 sqm.
the house is clad in a rusted metal skin, while the interiors evoke a unified color palette of sand and terracotta.
designing this colorful bogotá school, heatherwick studio takes influence from colombia's indigenous basket weaving.
read our interview with the japanese artist as she takes us on a visual tour of her first architectural endeavor, which she describes as 'a space of contemplation'.
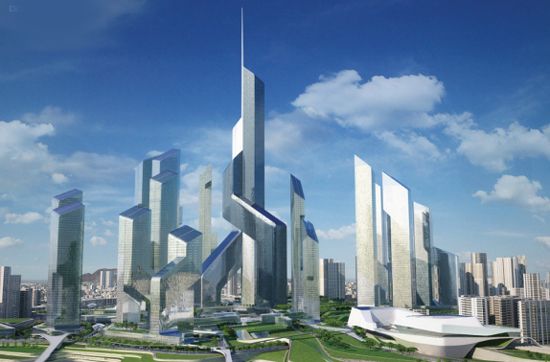
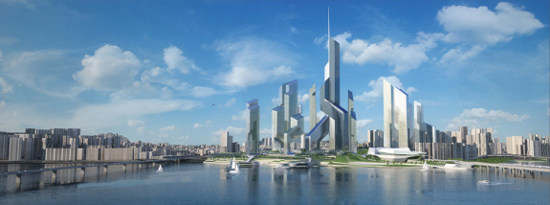
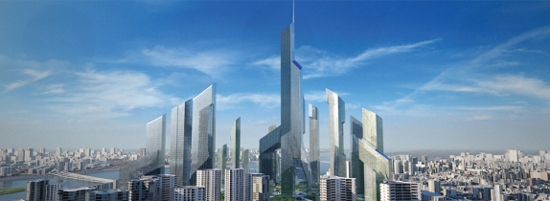
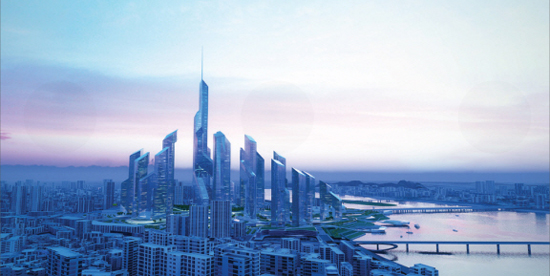
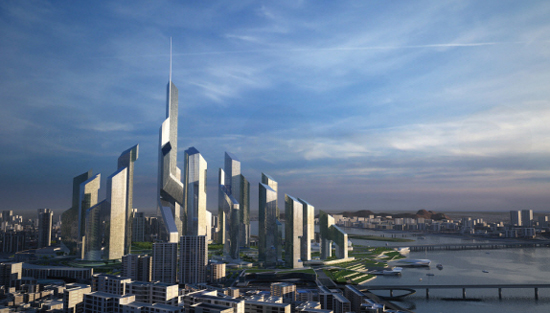
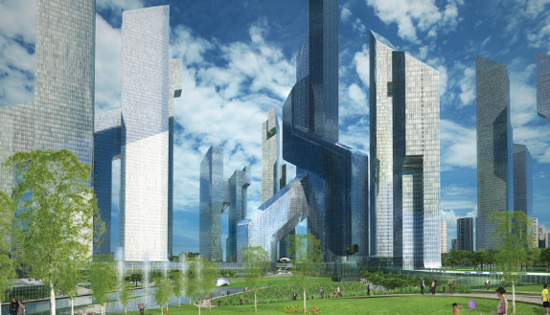 green space and an aqua park would be part of the district’s central square
green space and an aqua park would be part of the district’s central square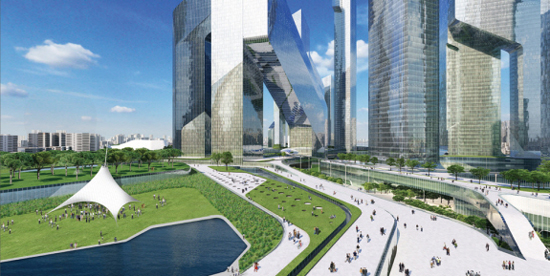
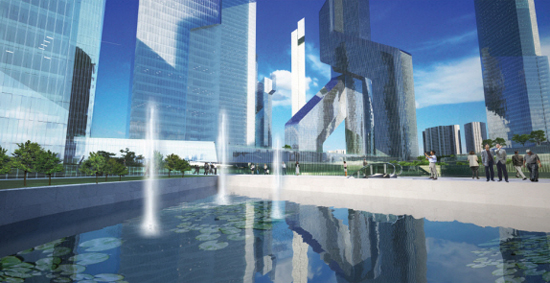
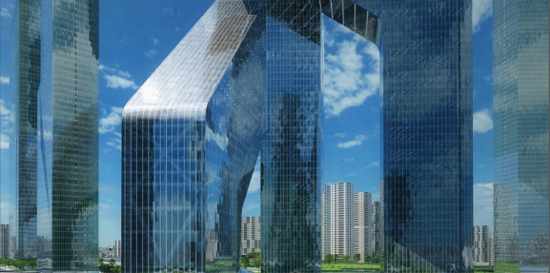
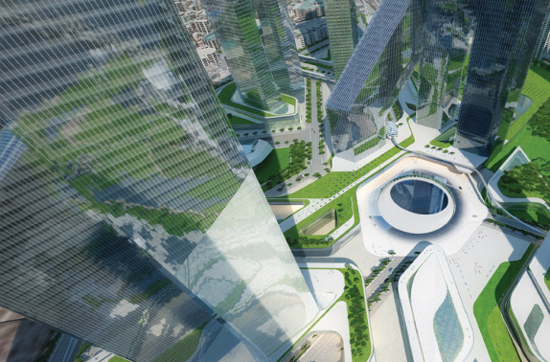 aerial view
aerial view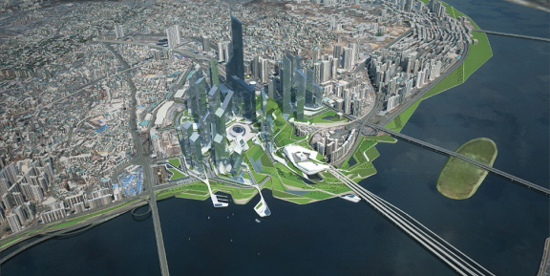
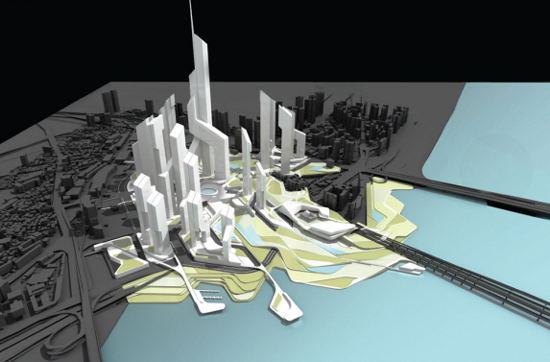 aerial view – rendering
aerial view – rendering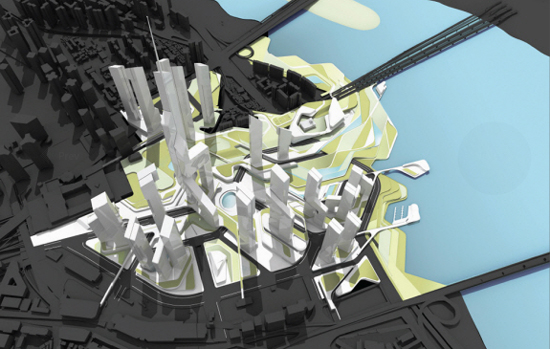 aerial view – rendering
aerial view – rendering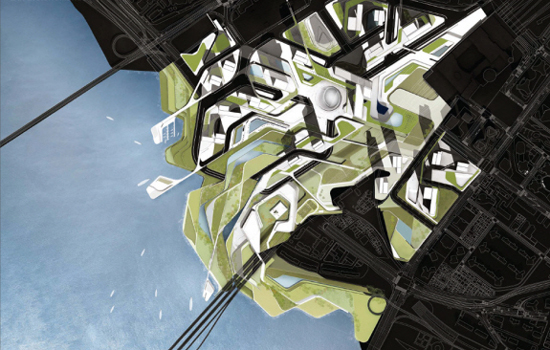 aerial view – rendering
aerial view – rendering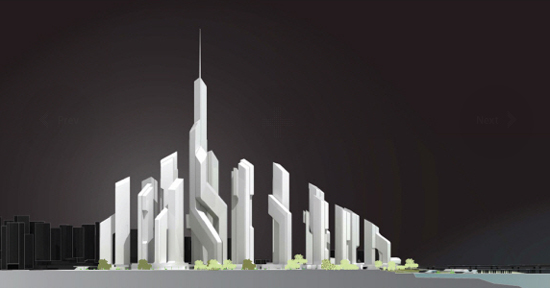
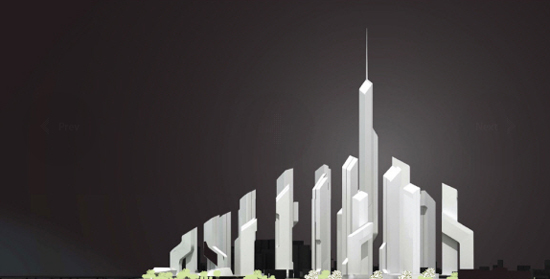
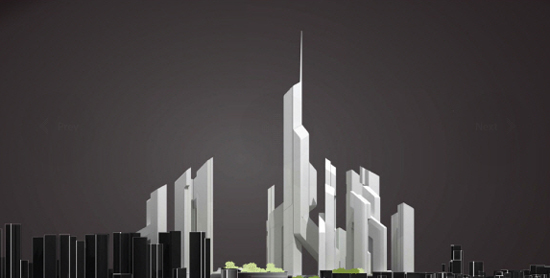
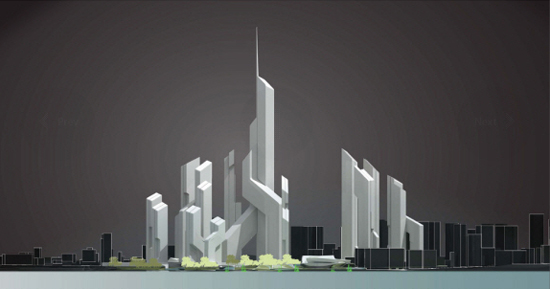
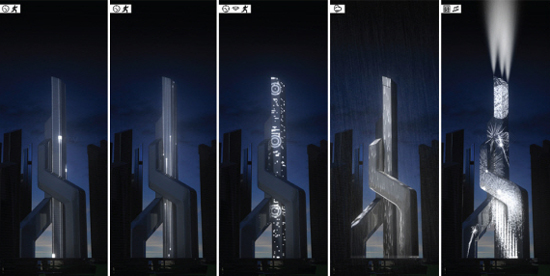 the various states in which the tri-part tower façade can appear, reacting to it’s surrounding environment
the various states in which the tri-part tower façade can appear, reacting to it’s surrounding environment tower elevations from left to right: east, north, west, south
tower elevations from left to right: east, north, west, south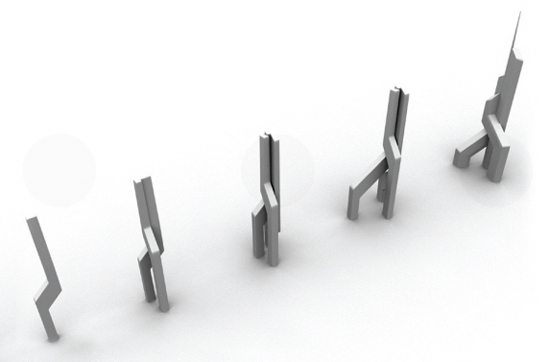 structural progression of the tower – model
structural progression of the tower – model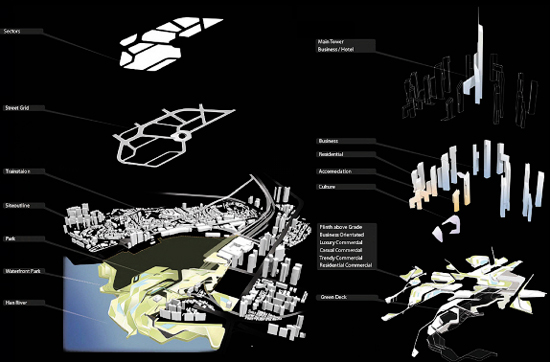 basic layout of the masterplan
basic layout of the masterplan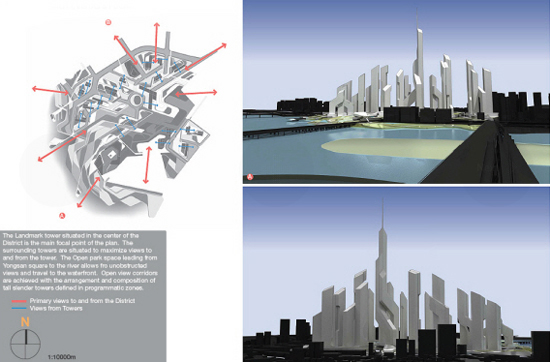
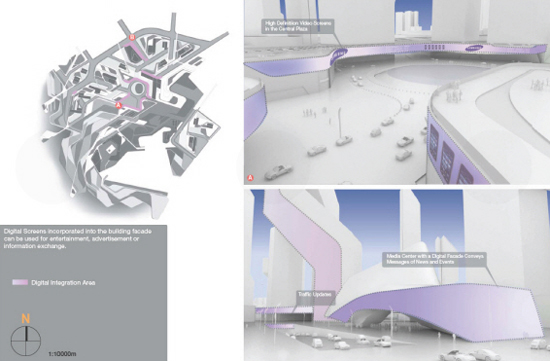
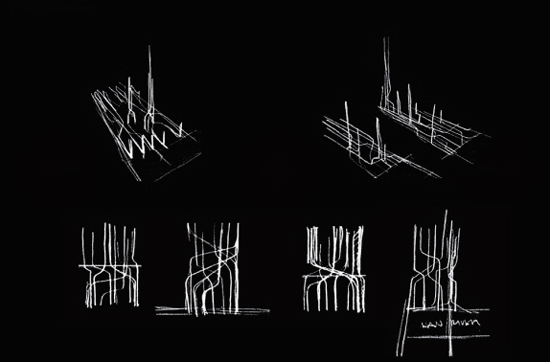 concept development sketches
concept development sketches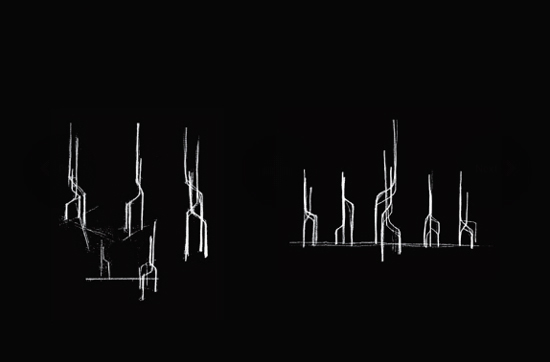 concept development sketches
concept development sketches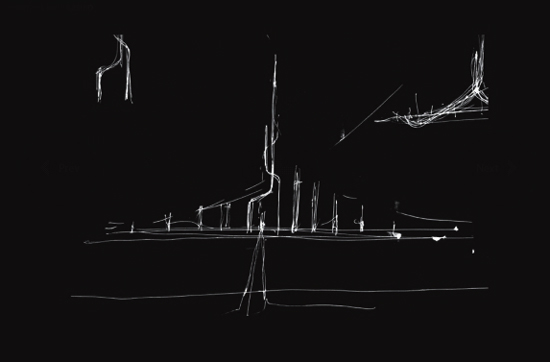 concept development sketches
concept development sketches