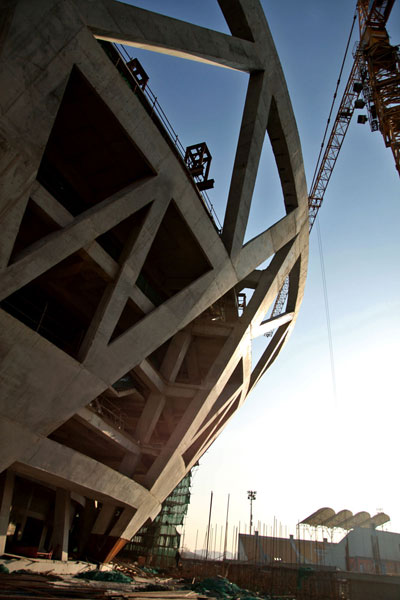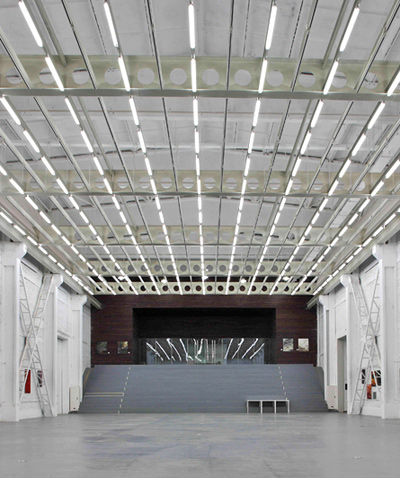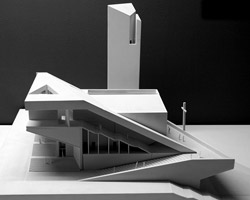KEEP UP WITH OUR DAILY AND WEEKLY NEWSLETTERS
happening now! at milan design week 2024, samsung creates a world where the boundaries between the physical and digital realms blur.
PRODUCT LIBRARY
the apartments shift positions from floor to floor, varying between 90 sqm and 110 sqm.
the house is clad in a rusted metal skin, while the interiors evoke a unified color palette of sand and terracotta.
designing this colorful bogotá school, heatherwick studio takes influence from colombia's indigenous basket weaving.
read our interview with the japanese artist as she takes us on a visual tour of her first architectural endeavor, which she describes as 'a space of contemplation'.
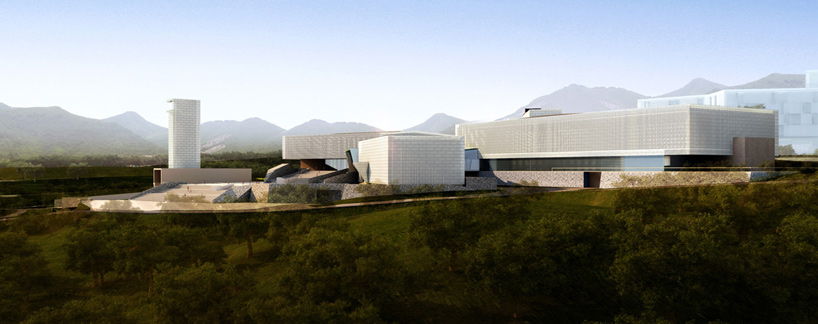
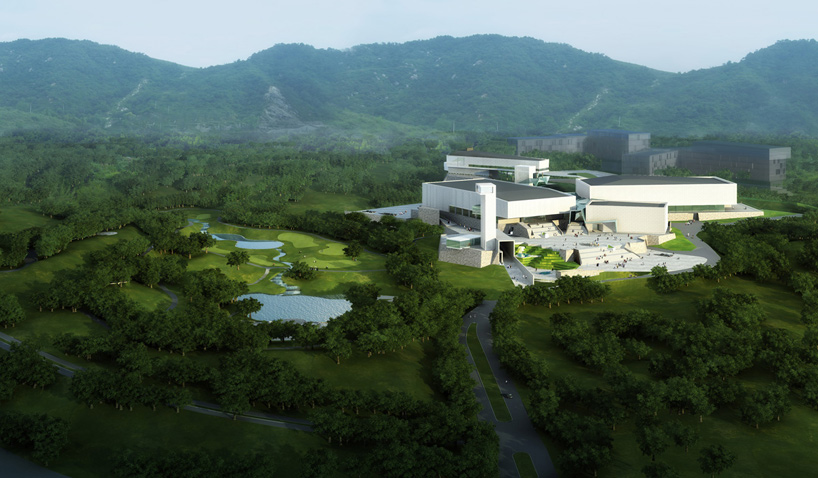 rendered fly-by view
rendered fly-by view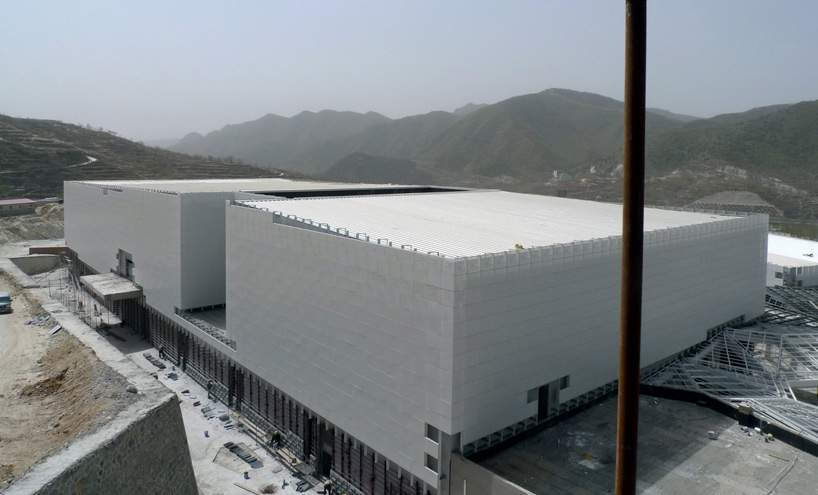 construction shot
construction shot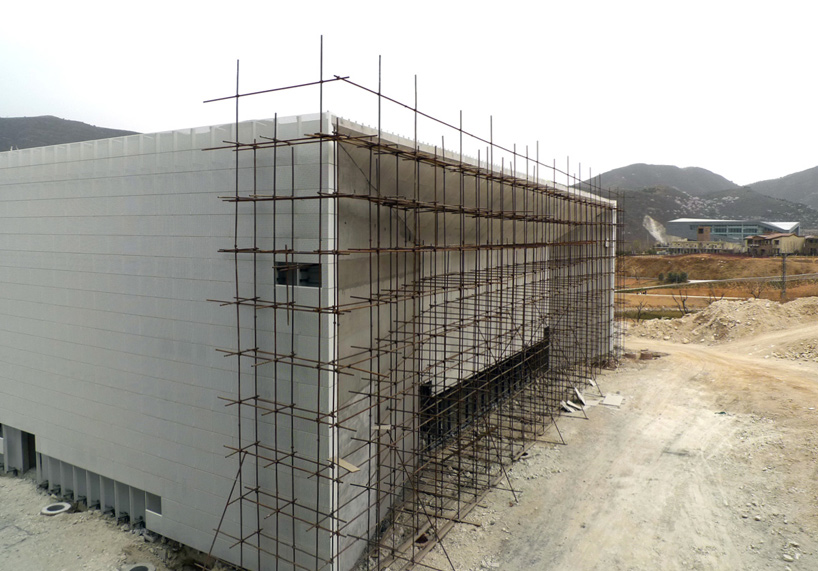
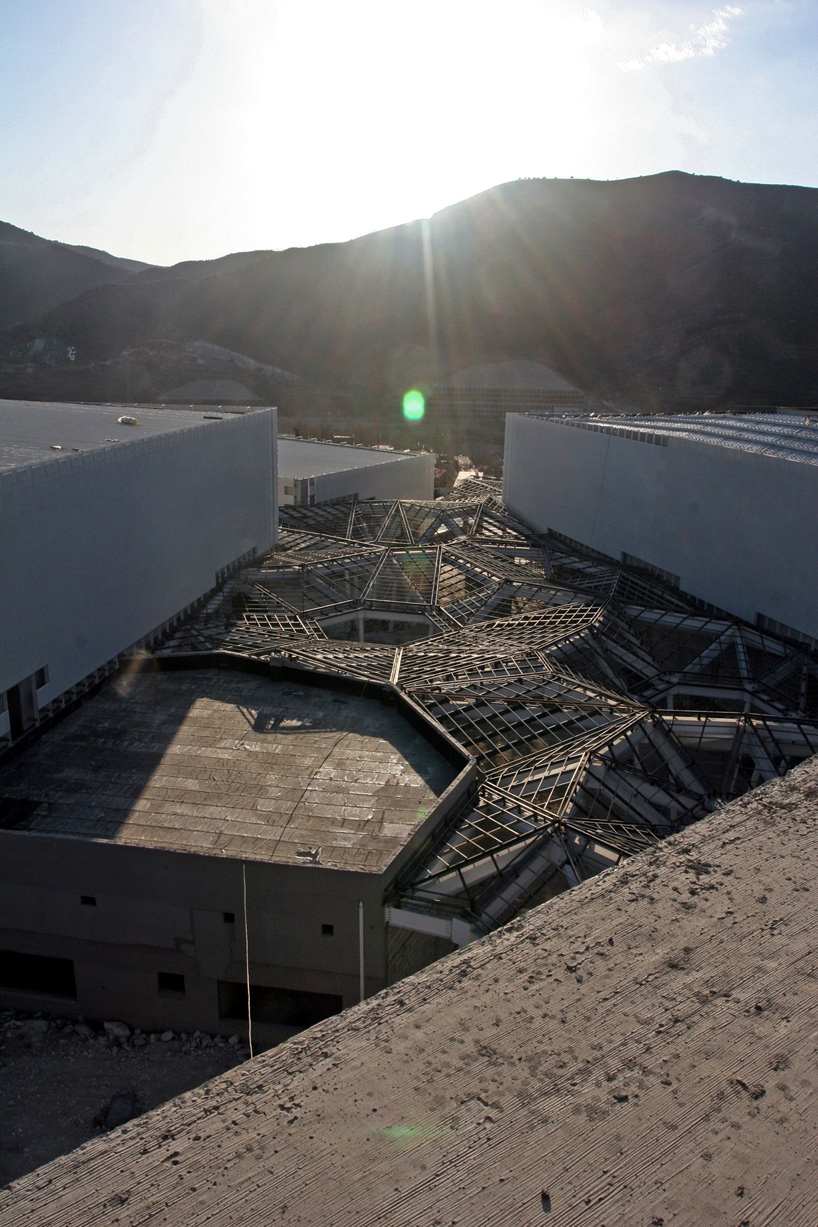 roof form
roof form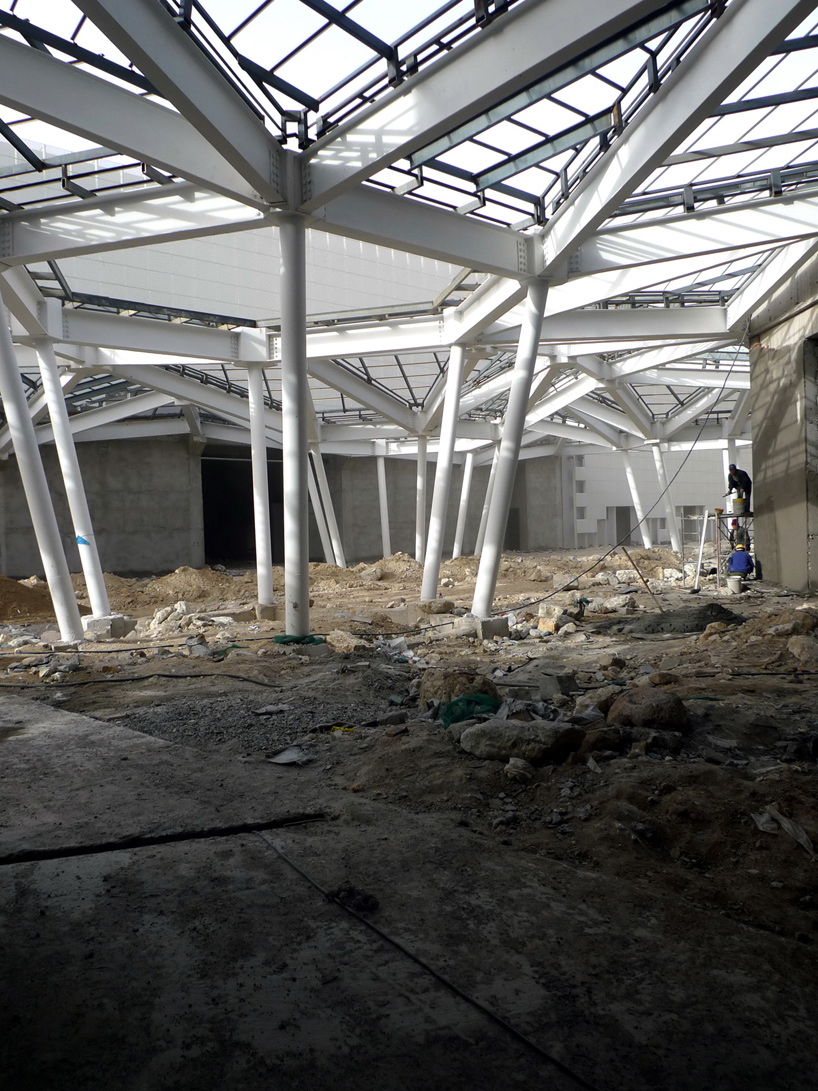
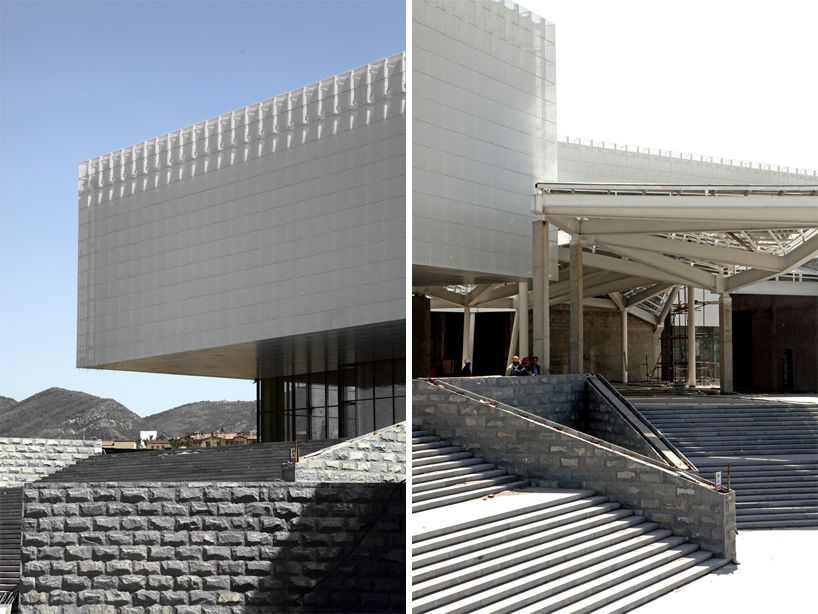
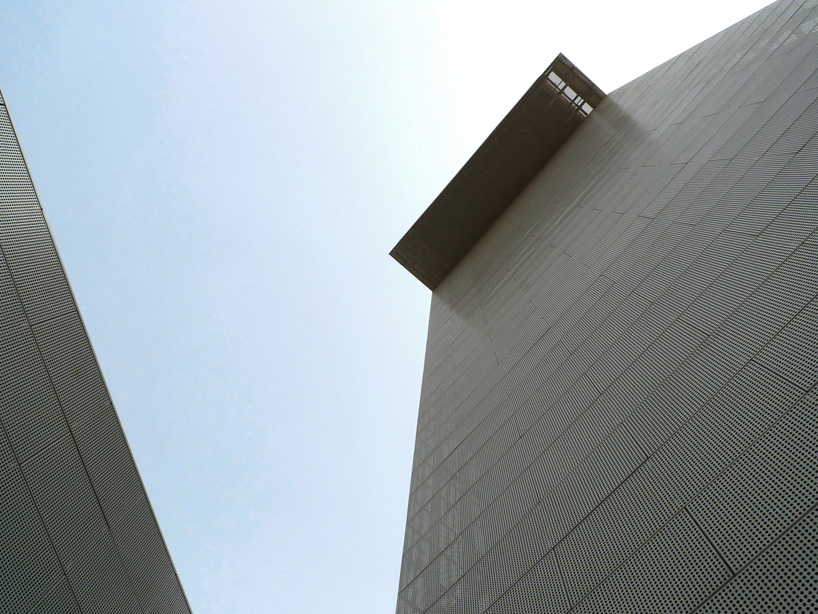 perforated aluminum panel facade
perforated aluminum panel facade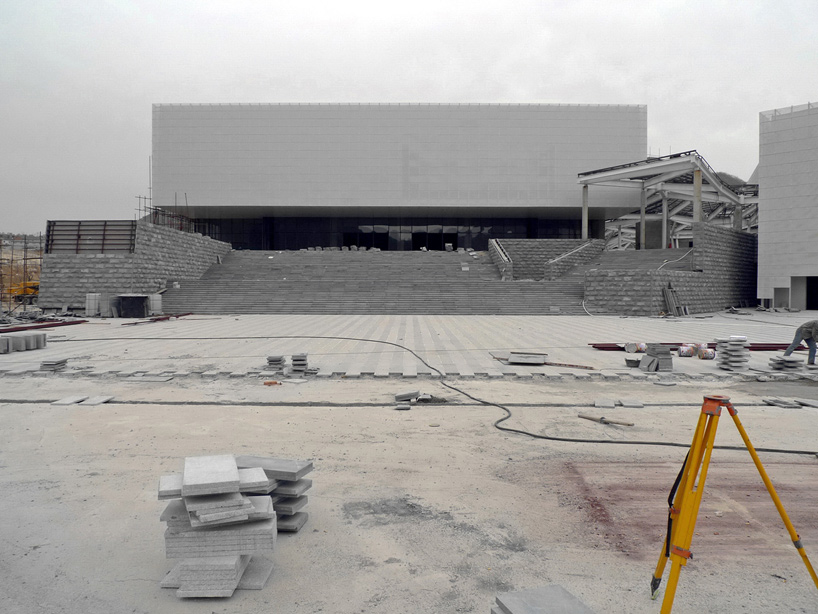 from plaza
from plaza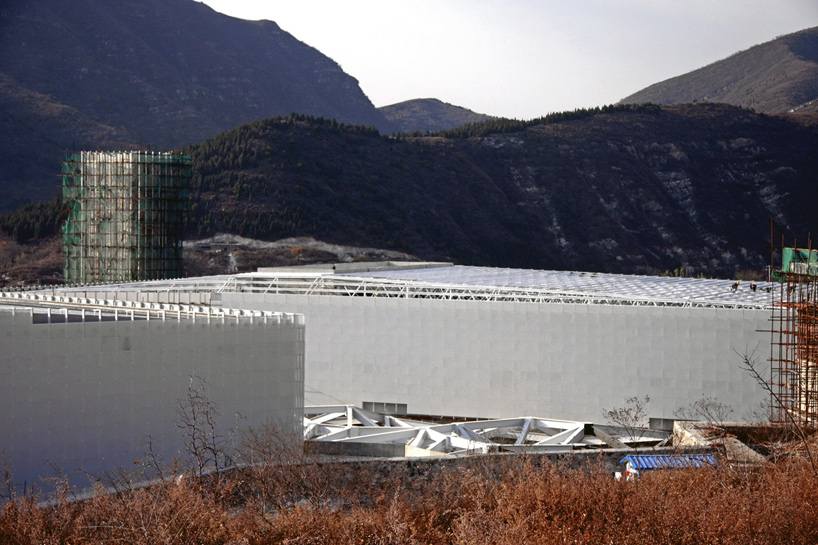
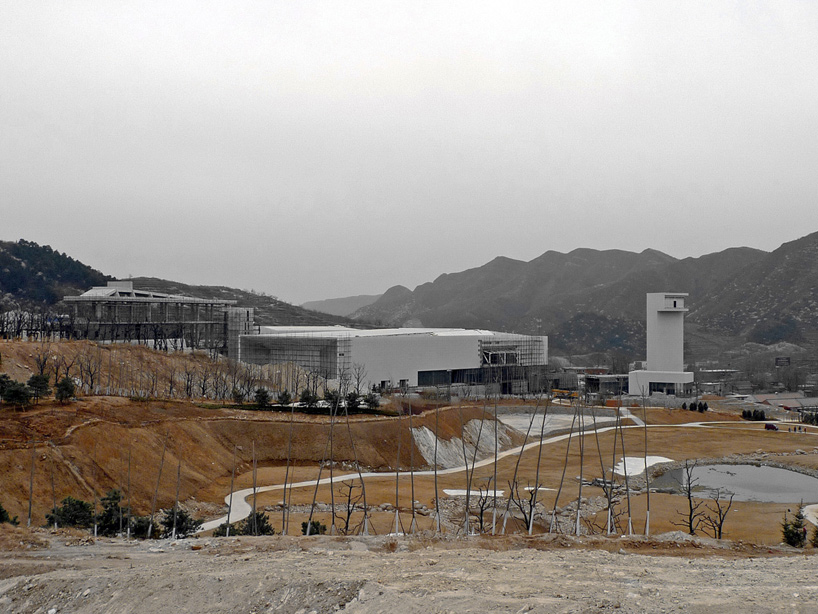 within context
within context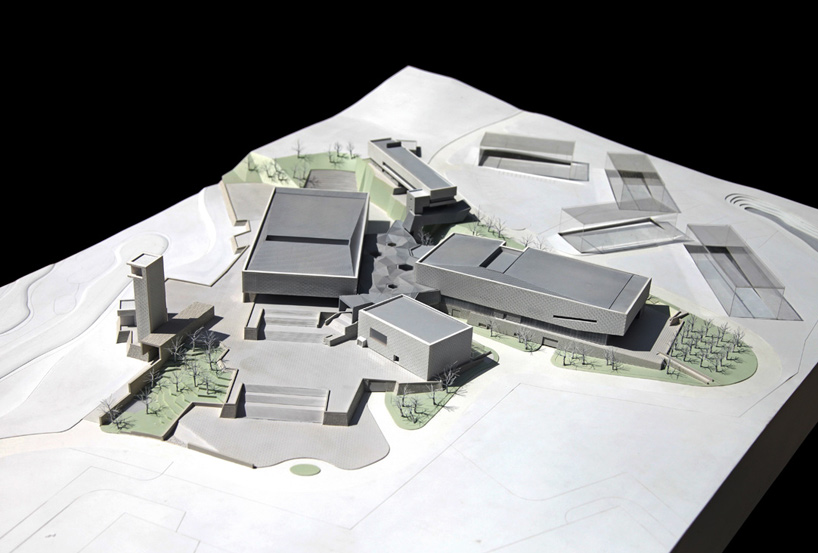 model view
model view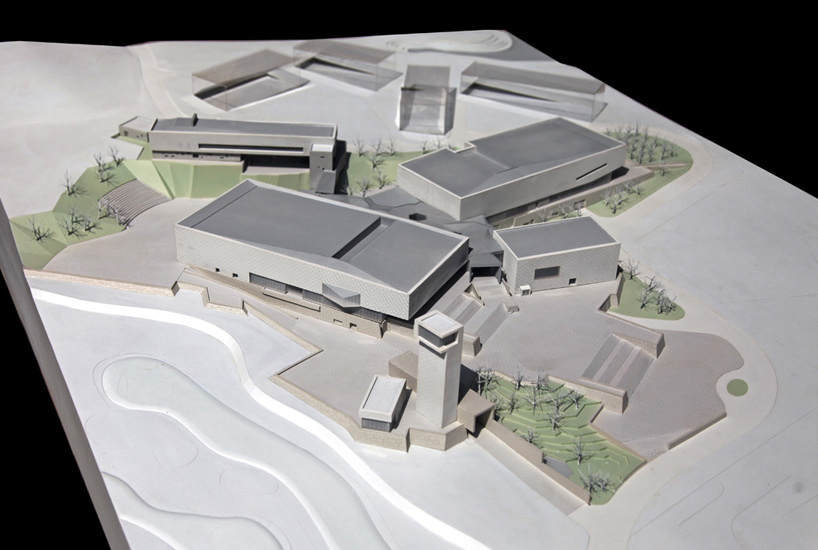
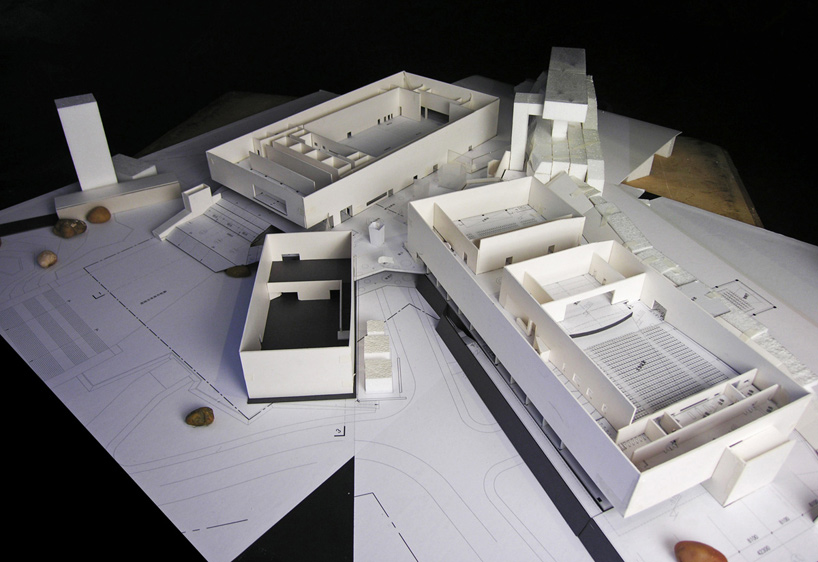 top-off model
top-off model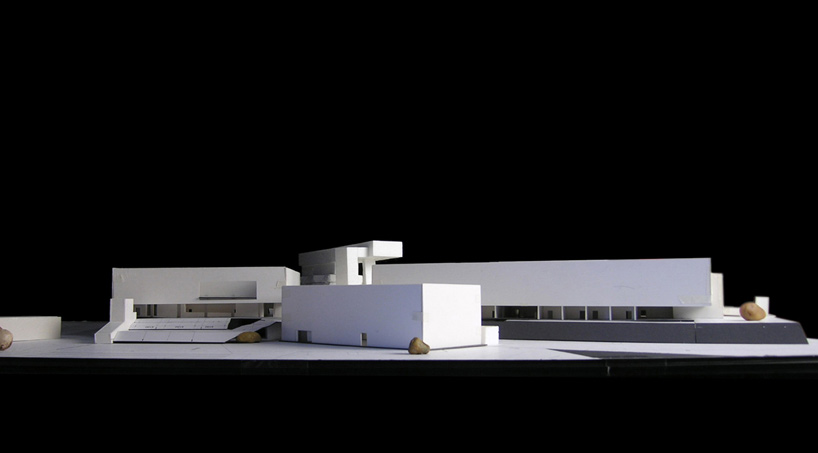 elevation view
elevation view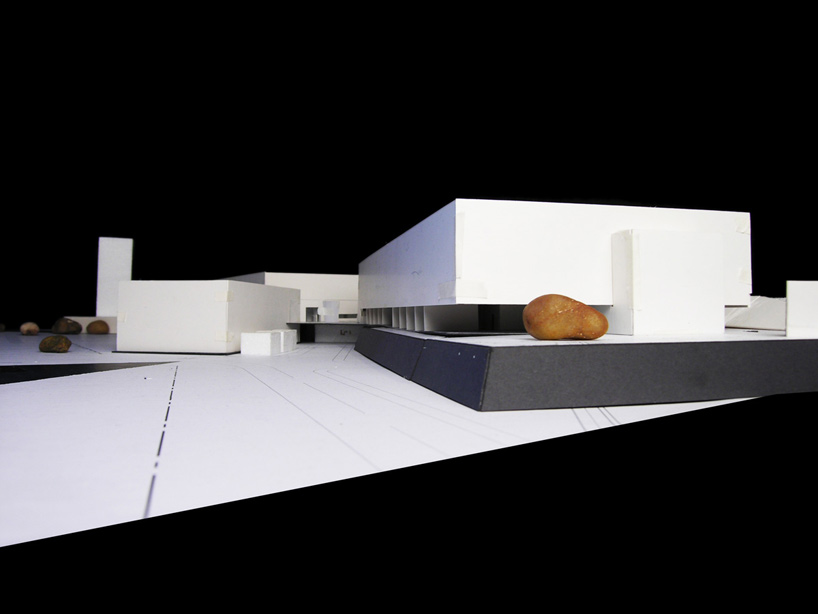
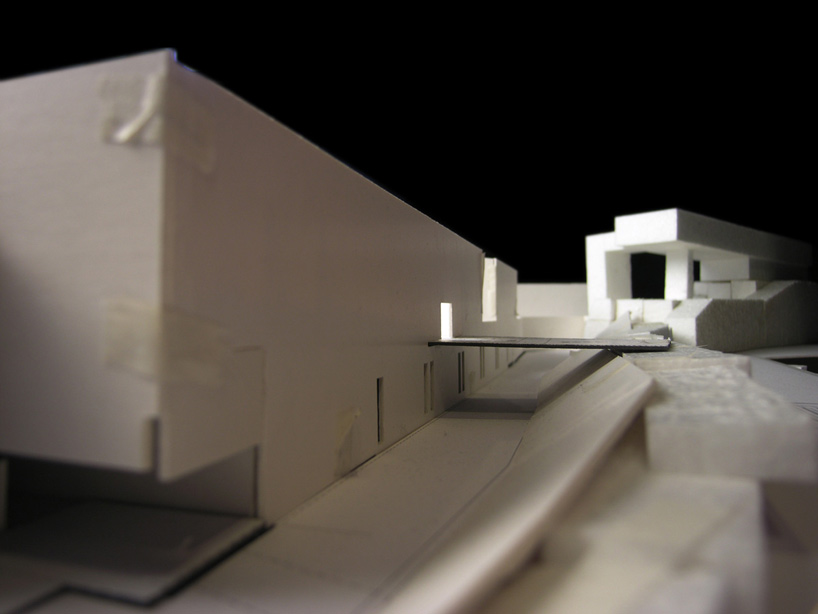 detail
detail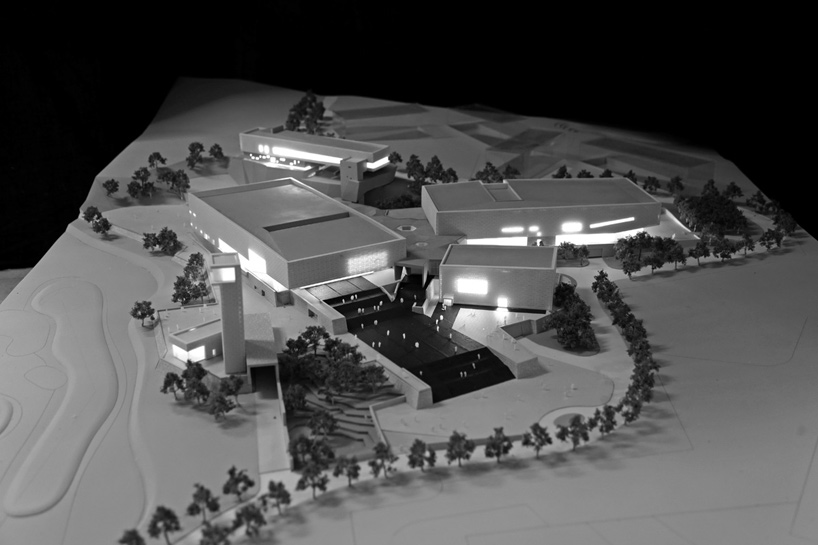 simulated night view
simulated night view floor plan / level -2
floor plan / level -2 floor plan / level-1
floor plan / level-1 floor plan / level 0
floor plan / level 0 floor plan / level +1
floor plan / level +1 roof plan
roof plan section
section section
section section
section elevations
elevations
