KEEP UP WITH OUR DAILY AND WEEKLY NEWSLETTERS
PRODUCT LIBRARY
the minimalist gallery space gently curves at all corners and expands over three floors.
kengo kuma's qatar pavilion draws inspiration from qatari dhow boat construction and japan's heritage of wood joinery.
connections: +730
the home is designed as a single, monolithic volume folded into two halves, its distinct facades framing scenic lake views.
the winning proposal, revitalizing the structure in line with its founding principles, was unveiled during a press conference today, june 20th.
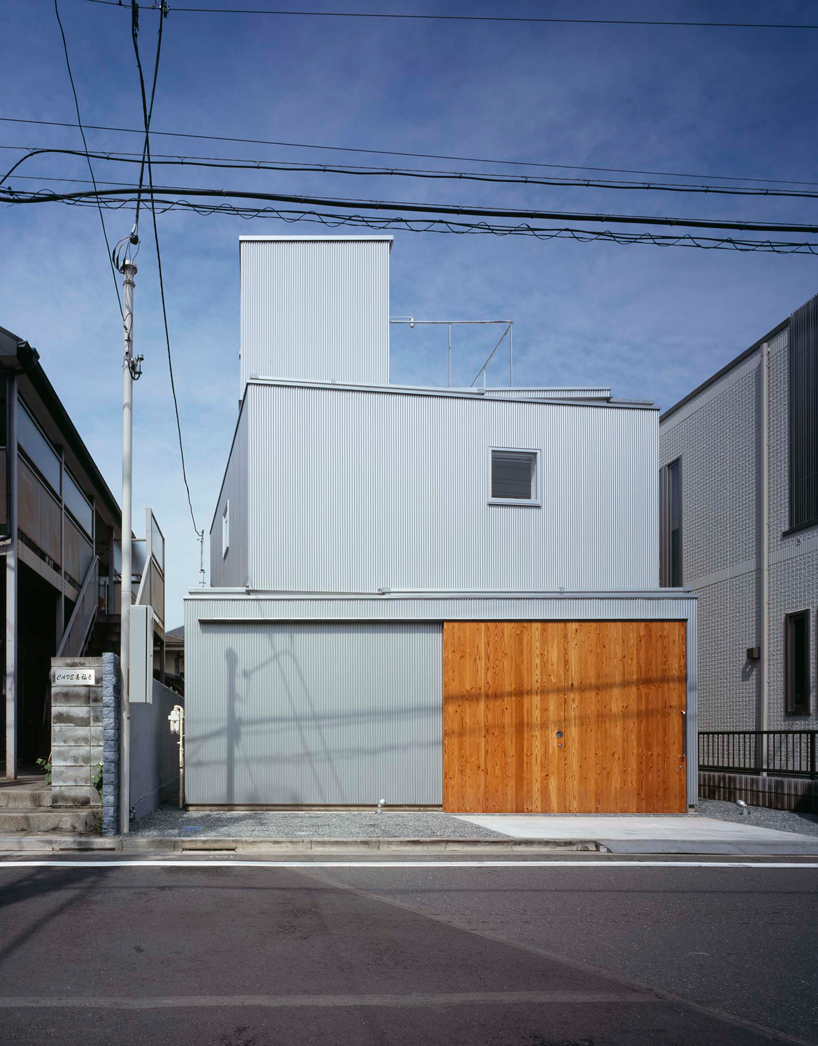
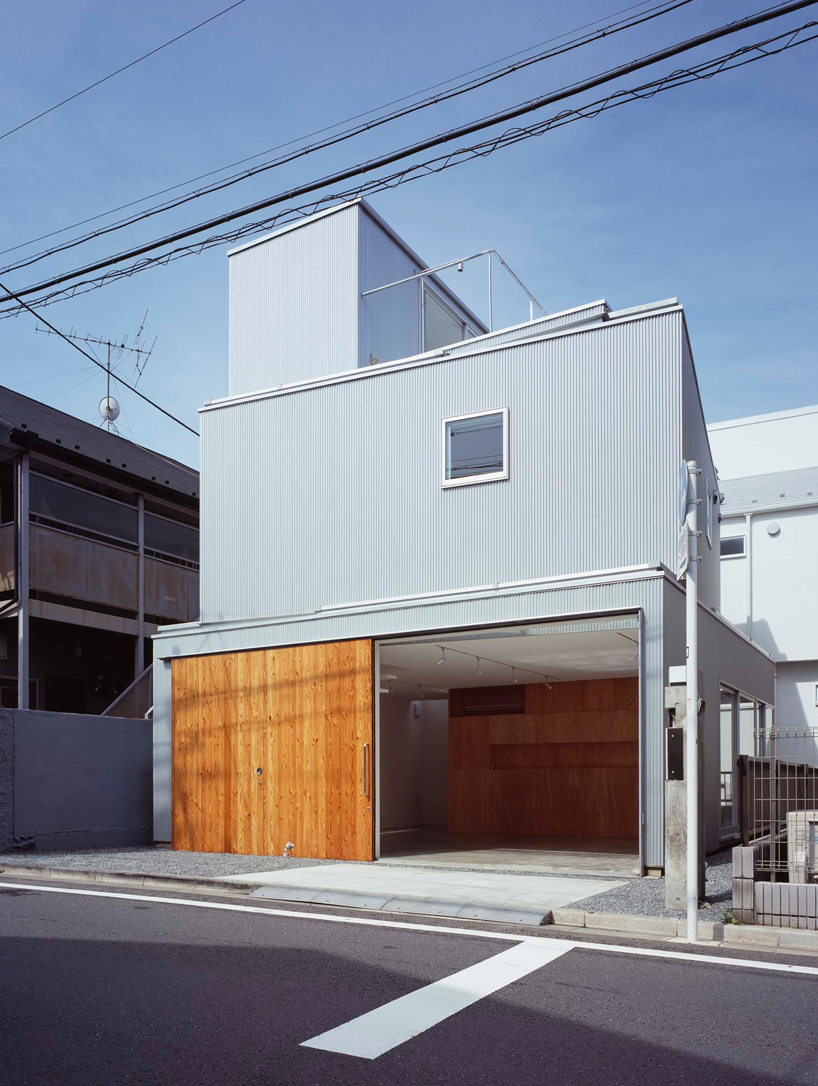
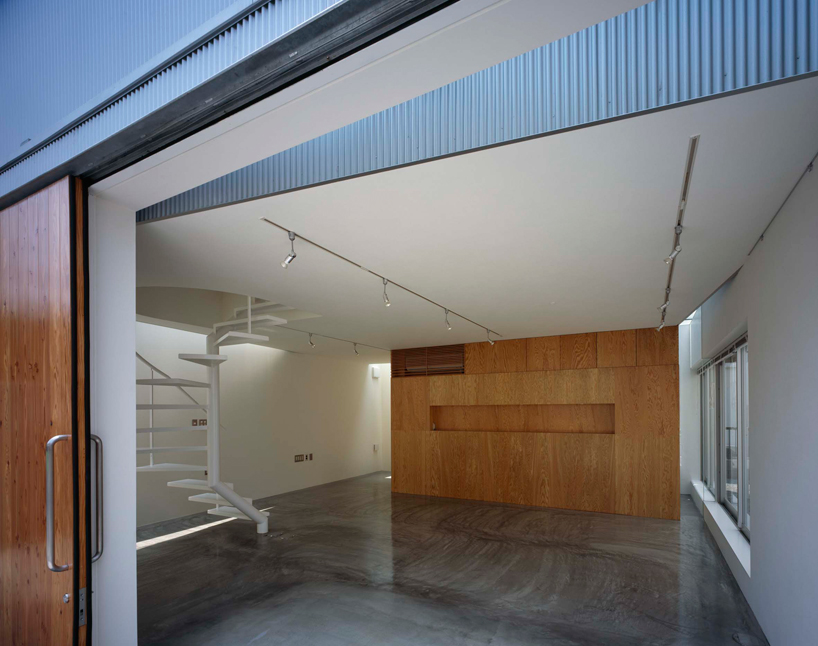 looking into the ground floor gallery
looking into the ground floor gallery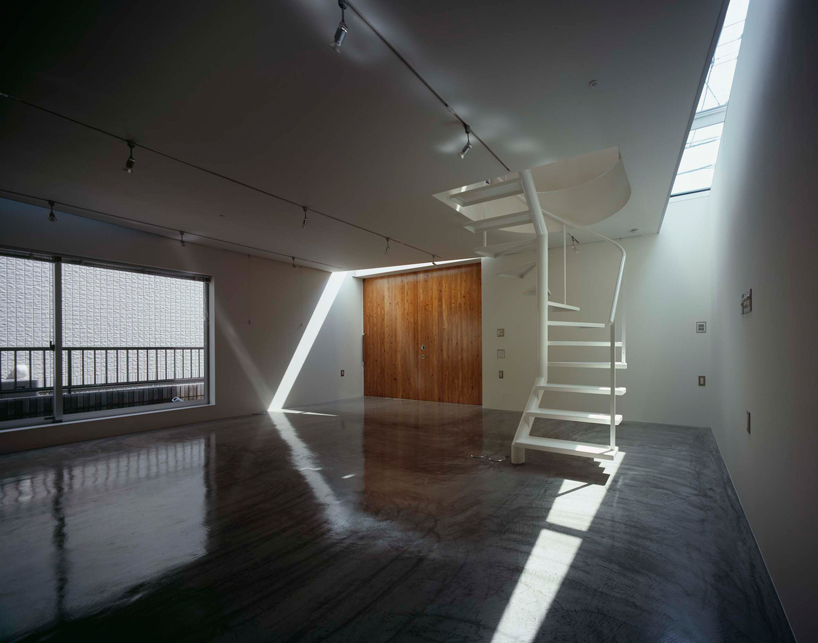 gallery
gallery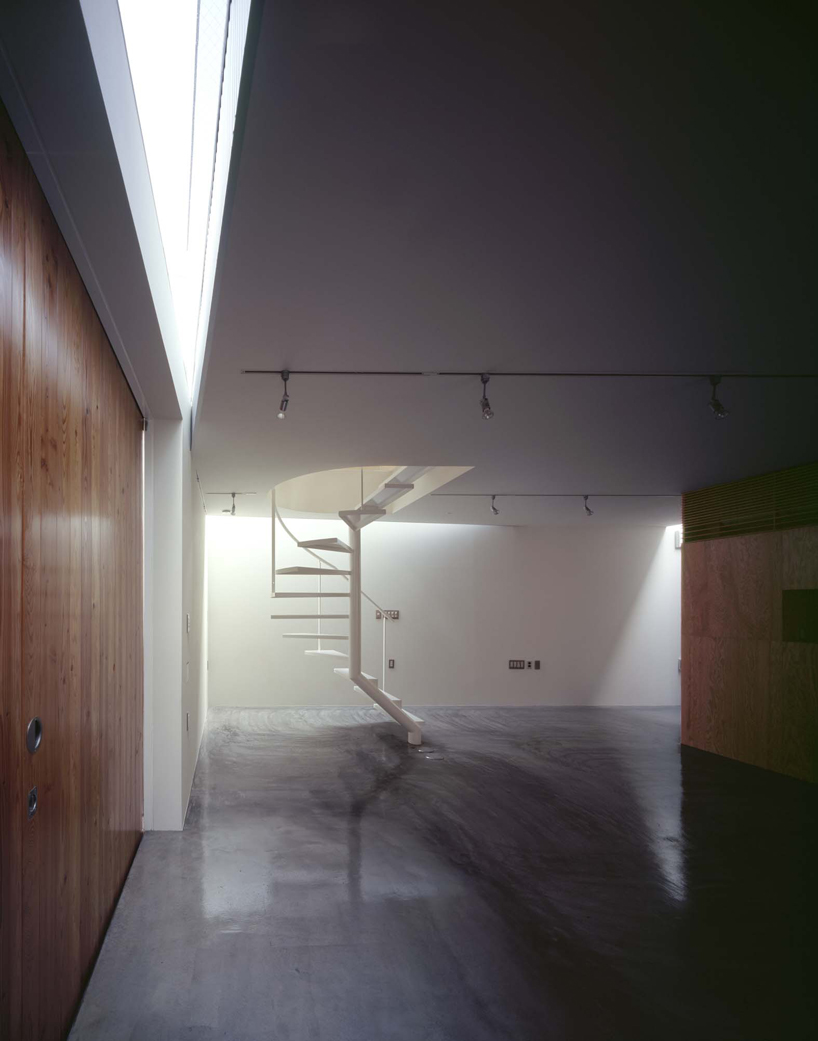 gallery
gallery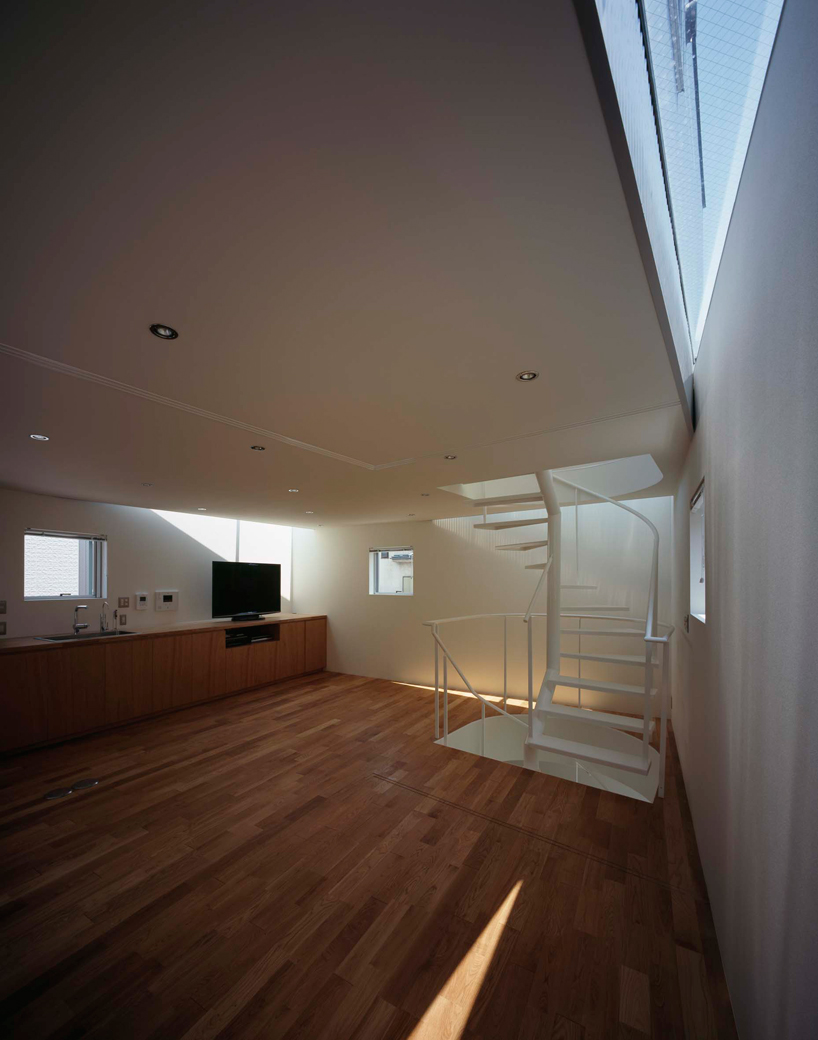 living room, dining room, kitchen
living room, dining room, kitchen 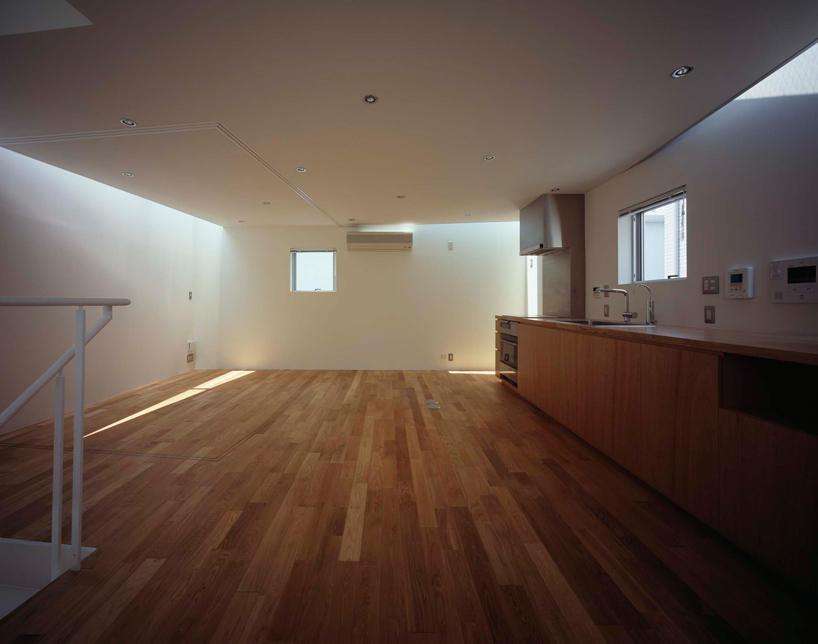 living room, dining room, kitchen
living room, dining room, kitchen 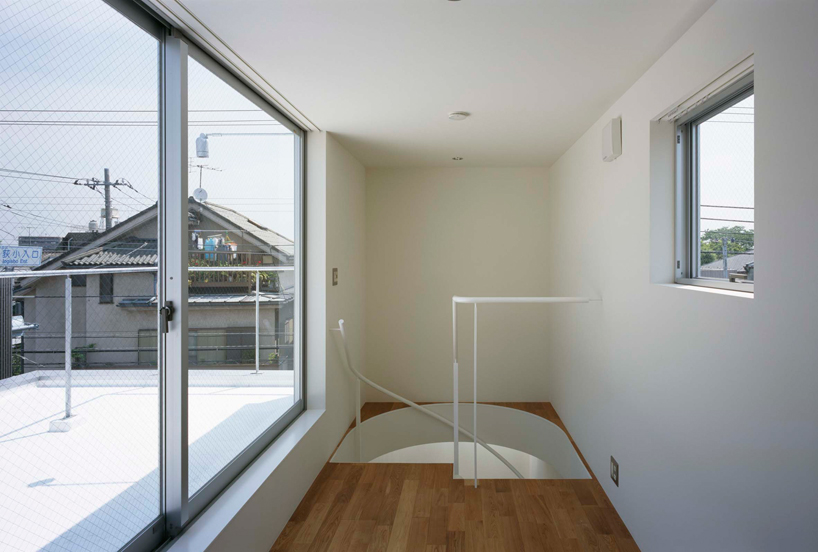 bedroom and terrace
bedroom and terrace detail of staircase
detail of staircase lavatory
lavatory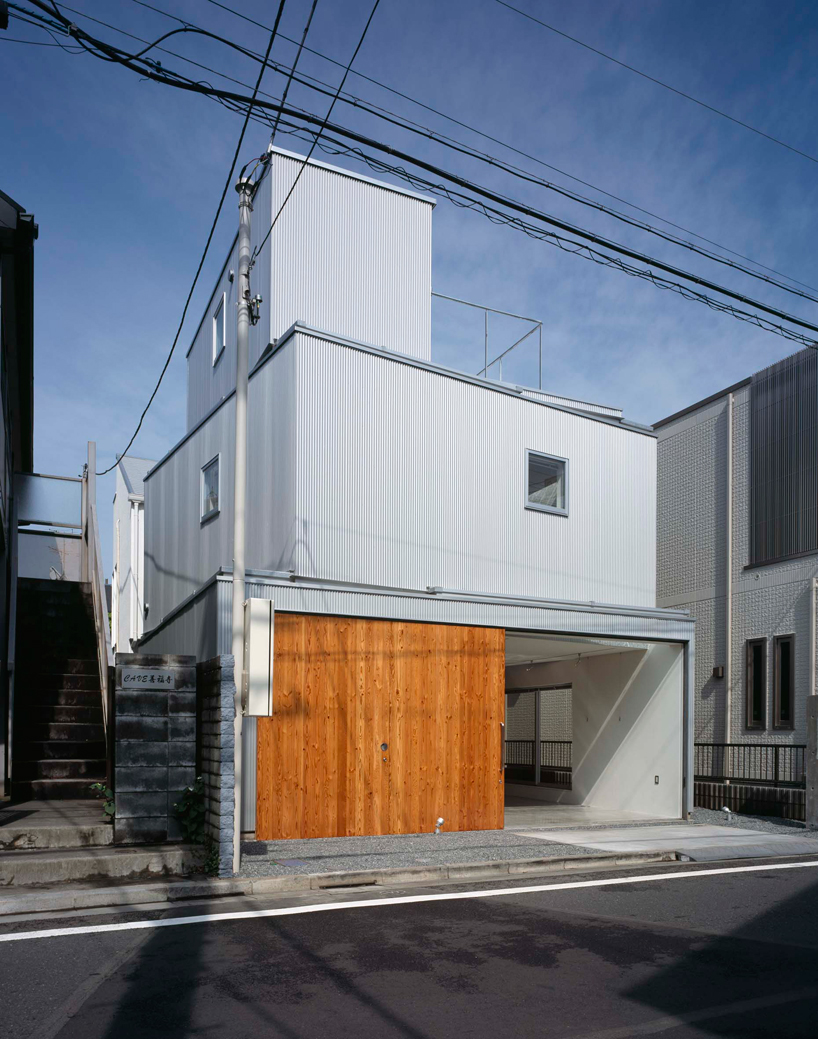 exterior
exterior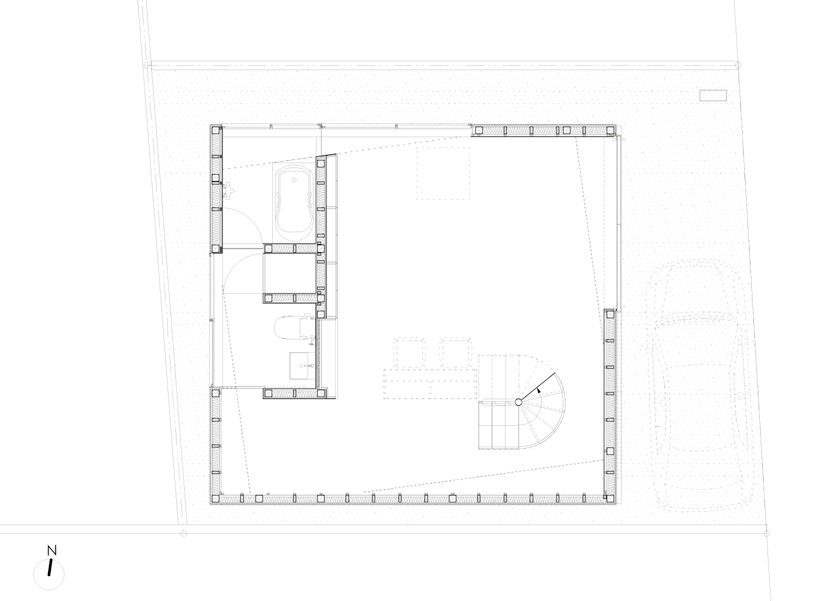 floor plan / level 0
floor plan / level 0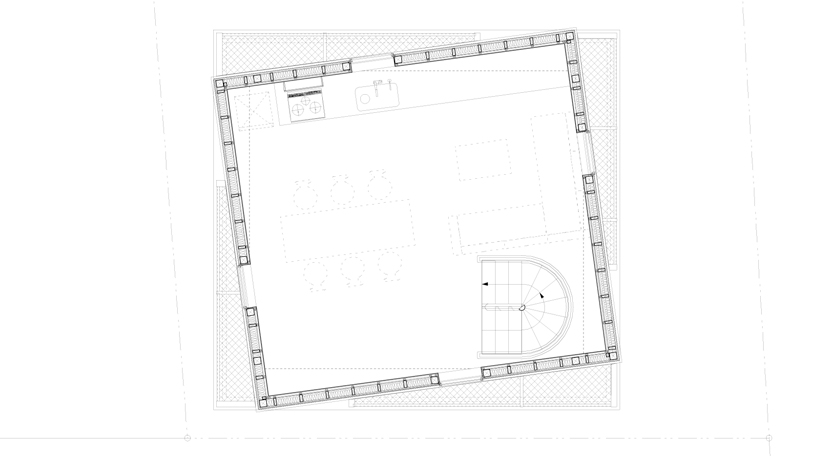 floor plan / level 1
floor plan / level 1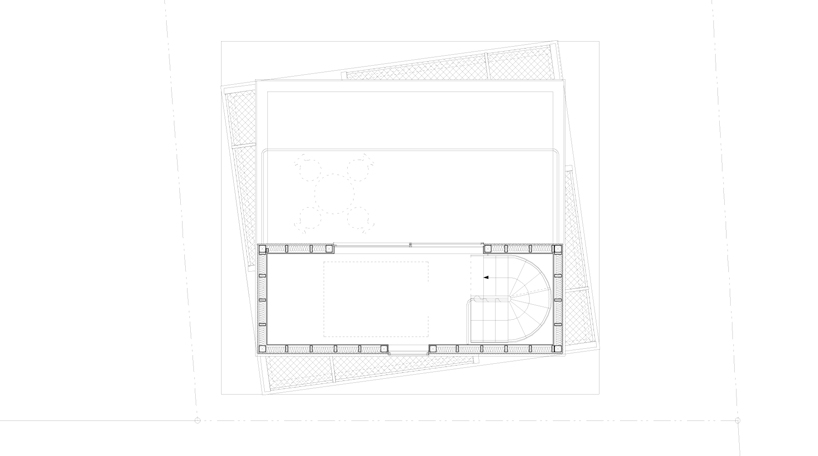 floor plan / level 2
floor plan / level 2 section
section




