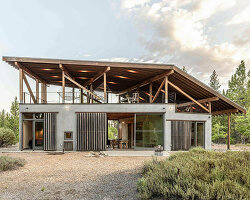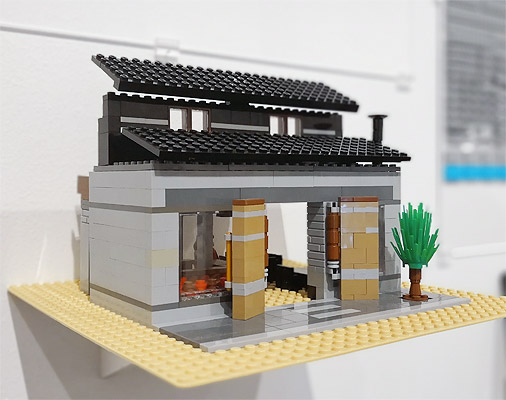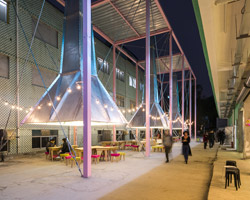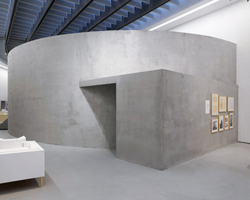KEEP UP WITH OUR DAILY AND WEEKLY NEWSLETTERS
PRODUCT LIBRARY
with its mountain-like rooftop clad in a ceramic skin, UCCA Clay is a sculptural landmark for the city.
charlotte skene catling tells designboom about her visions for reinventing the aaltos' first industrial structure into a building designed for people.
'refuge de barroude' will rise organically with its sweeping green roof and will bring modern amenities for pyrenees hikers.
spanning two floors and a loft, the stitled design gave room for a horizontal expanse at ground level, incorporating a green area while preserving the natural slope.
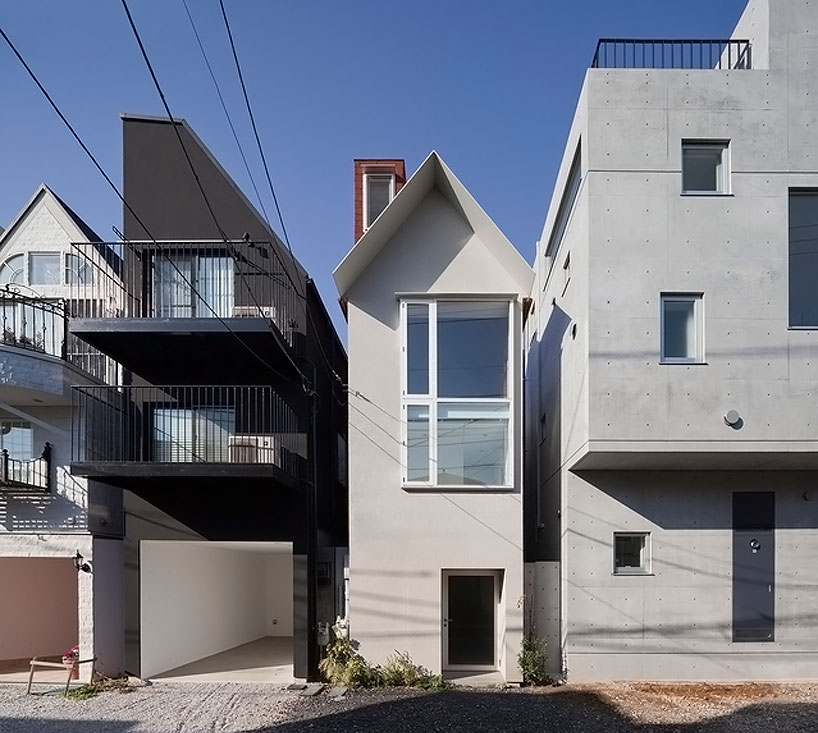
 (left) living room with view towards second structure (right) living room with view towards kitchen and stairway
(left) living room with view towards second structure (right) living room with view towards kitchen and stairway living room and kitchen
living room and kitchen living room and courtyard
living room and courtyard (left) bedroom (right) office
(left) bedroom (right) office office
office backyard
backyard second storey of second home, looking back onto the couple’s residence
second storey of second home, looking back onto the couple’s residence the aligned red roofs of the dwellings stand out in the congested skyline
the aligned red roofs of the dwellings stand out in the congested skyline