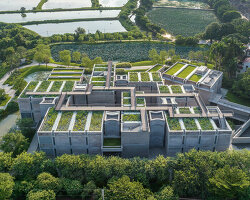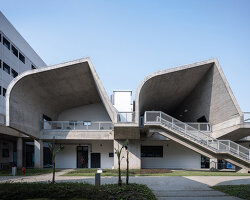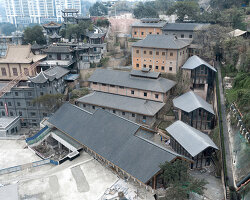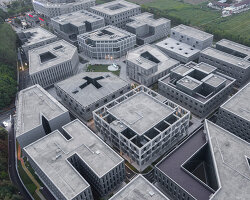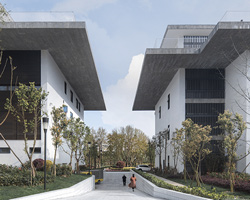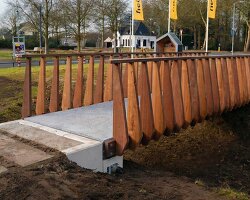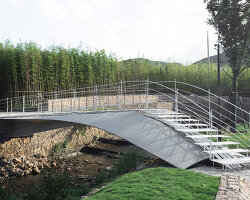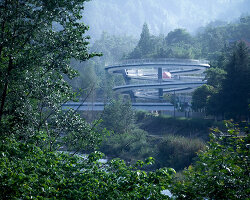KEEP UP WITH OUR DAILY AND WEEKLY NEWSLETTERS
the airport by MAD spans 2,267 hectares and features a 12,000-square-meter terminal under its feather-like roof.
the spiral structure is built from upcycled lantana camara, an invasive shrub introduced to india through colonial trade routes.
connections: +1000
designboom discusses this creative boom with stefano boeri, MVRDV's winy maas, christian kerez, beat huesler of oppenheim architecture, and the team at bofill taller de arquitectura.
the proposal draws from a historic english architectural feature composed of alternating curves.
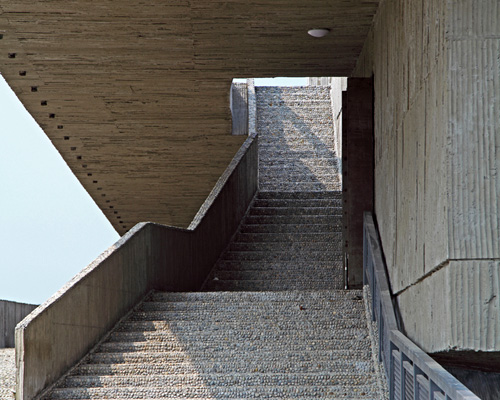
 north-east view image © cao, yang
north-east view image © cao, yang south-east view image © cao, yang
south-east view image © cao, yang stair to roof-terrace on east side image © cao, yang
stair to roof-terrace on east side image © cao, yang stairway image © cao, yang
stairway image © cao, yang image © cao, yang
image © cao, yang image © cao, yang
image © cao, yang entry on west end image © cao, yang
entry on west end image © cao, yang image © cao, yang
image © cao, yang covered bridge image © cao, yang
covered bridge image © cao, yang roof terrace image © cao, yang
roof terrace image © cao, yang structural columns beneath bridge image © cao, yang
structural columns beneath bridge image © cao, yang plaza for displays image © cao, yang
plaza for displays image © cao, yang river runs beneath museum image © cao, yang
river runs beneath museum image © cao, yang column detail image © cao, yang
column detail image © cao, yang plaza and river image © cao, yang
plaza and river image © cao, yang landscape surrounding the bridge image © cao, yang
landscape surrounding the bridge image © cao, yang image © cao, yang
image © cao, yang museum interior image © cao, yang
museum interior image © cao, yang light and shadow image © cao, yang
light and shadow image © cao, yang