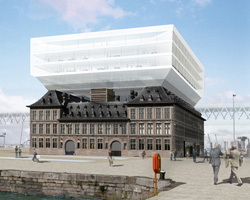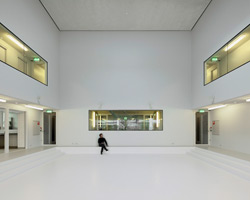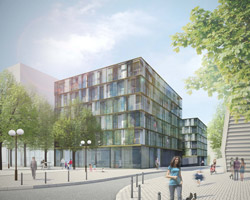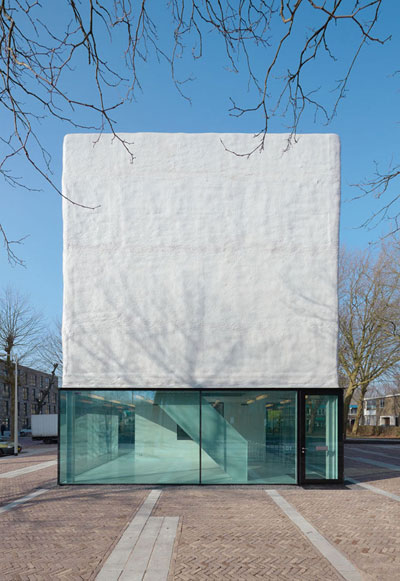KEEP UP WITH OUR DAILY AND WEEKLY NEWSLETTERS
PRODUCT LIBRARY
the apartments shift positions from floor to floor, varying between 90 sqm and 110 sqm.
the house is clad in a rusted metal skin, while the interiors evoke a unified color palette of sand and terracotta.
designing this colorful bogotá school, heatherwick studio takes influence from colombia's indigenous basket weaving.
read our interview with the japanese artist as she takes us on a visual tour of her first architectural endeavor, which she describes as 'a space of contemplation'.
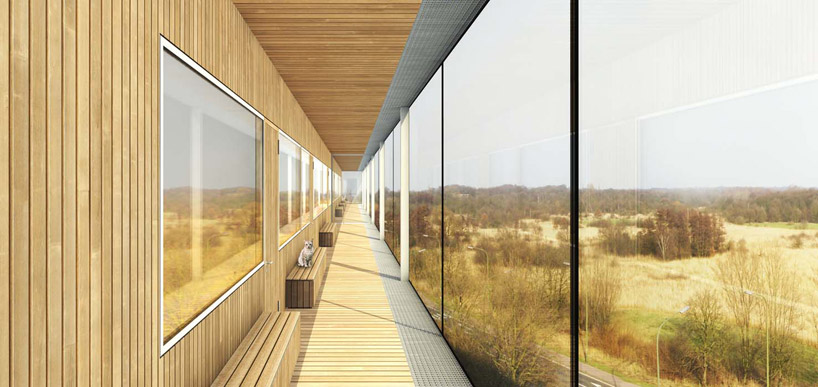
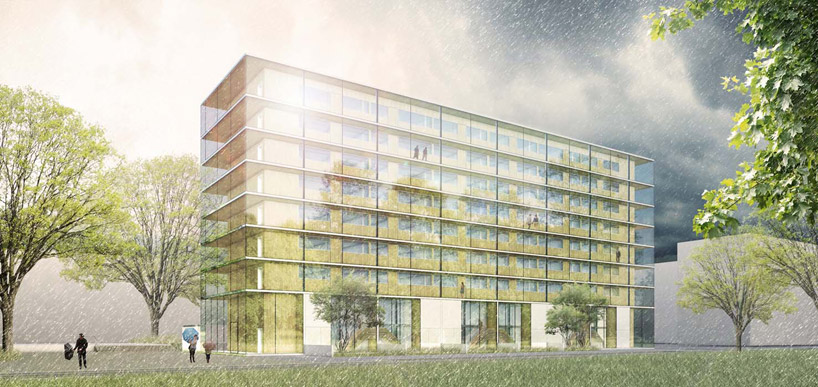 remodel during the day
remodel during the day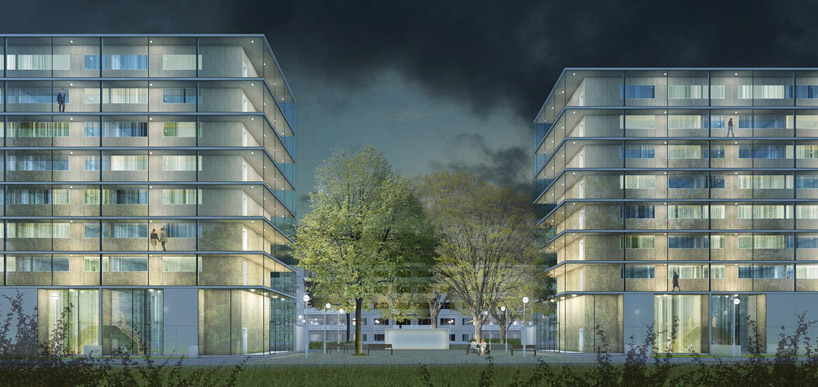 at night
at night floor plan / level 0
floor plan / level 0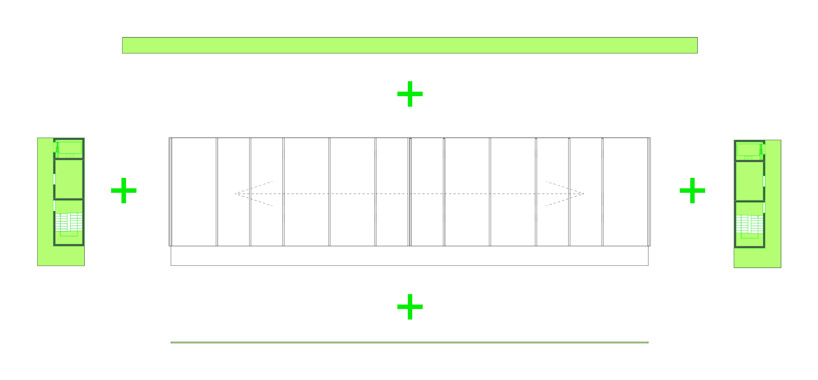 floor plan / level -1
floor plan / level -1 section
section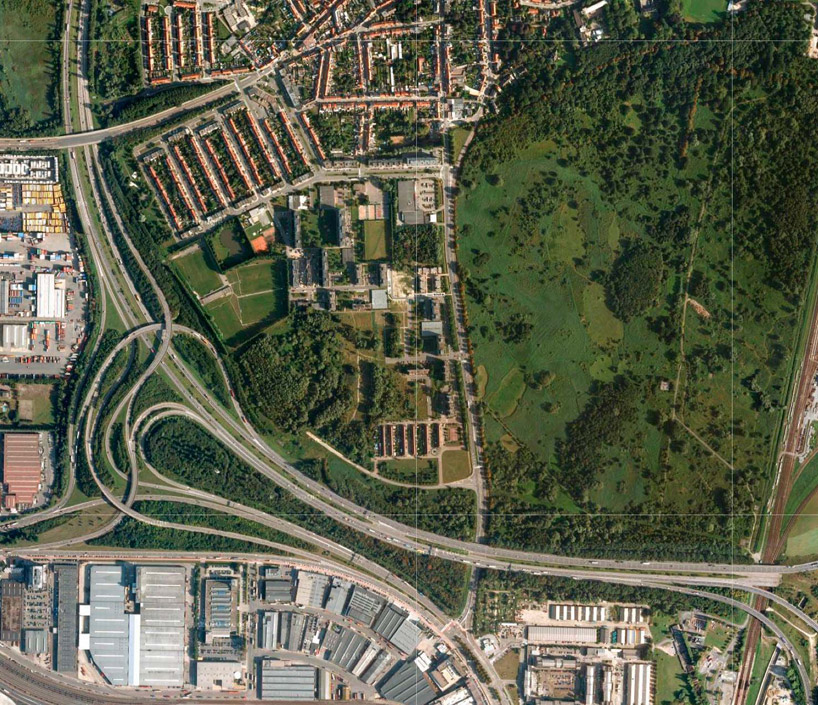 existing site aerial
existing site aerial existing site conditions
existing site conditions existing site conditions
existing site conditions