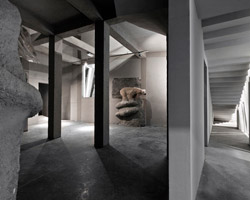KEEP UP WITH OUR DAILY AND WEEKLY NEWSLETTERS
PRODUCT LIBRARY
the minimalist gallery space gently curves at all corners and expands over three floors.
kengo kuma's qatar pavilion draws inspiration from qatari dhow boat construction and japan's heritage of wood joinery.
connections: +730
the home is designed as a single, monolithic volume folded into two halves, its distinct facades framing scenic lake views.
the winning proposal, revitalizing the structure in line with its founding principles, was unveiled during a press conference today, june 20th.
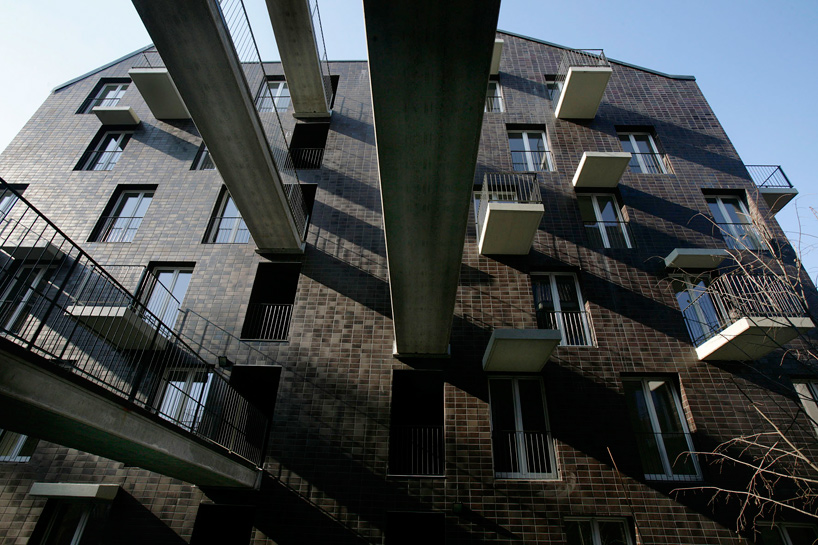
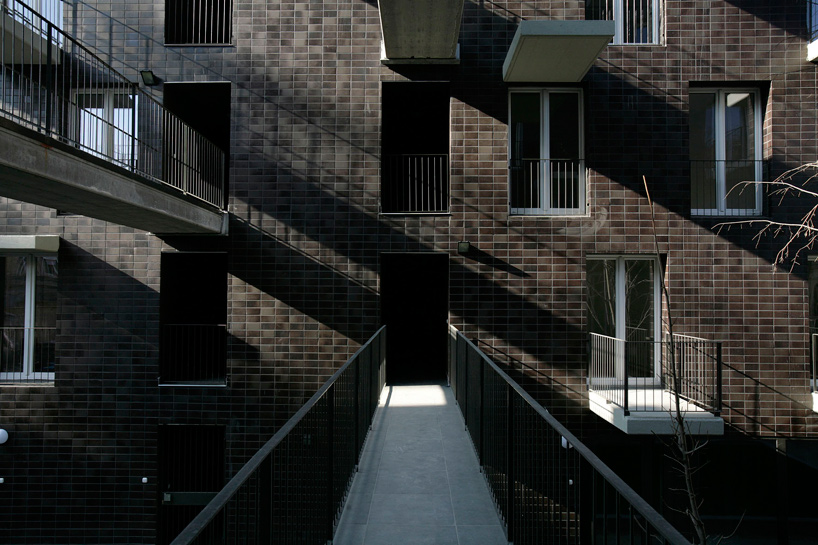 connecting catwalk
connecting catwalk
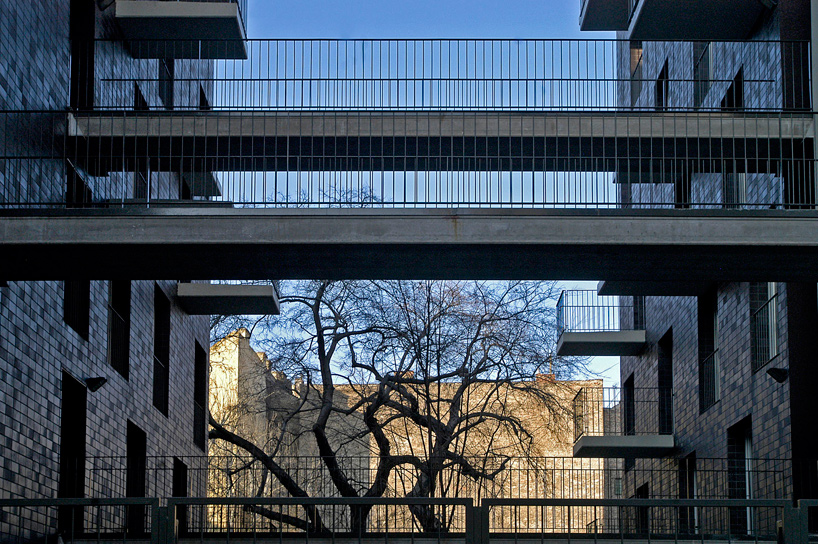

 view from the garden
view from the garden south facade
south facade aerial view
aerial view south facade
south facade south facade – model
south facade – model view from the north – model
view from the north – model east view – model
east view – model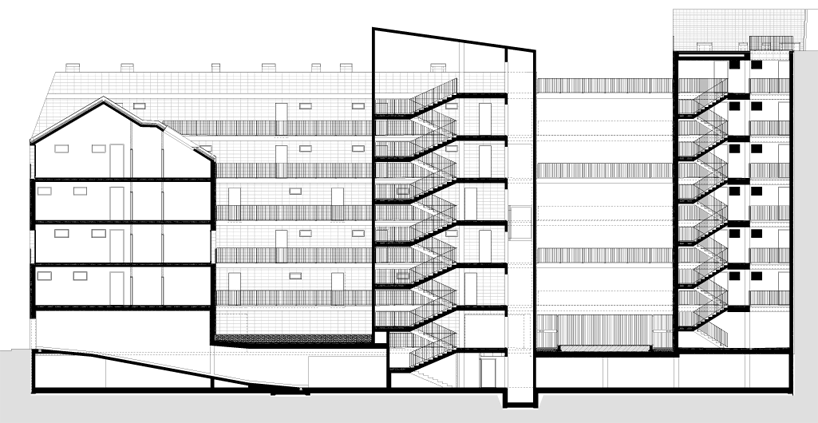 section
section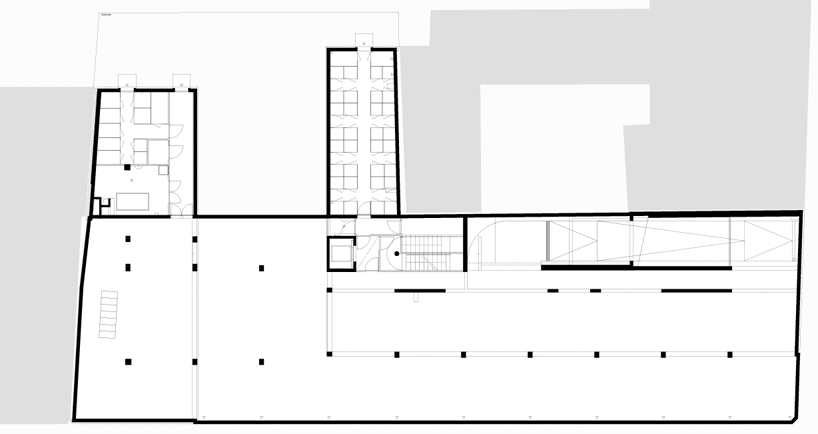 floor plan / basement
floor plan / basement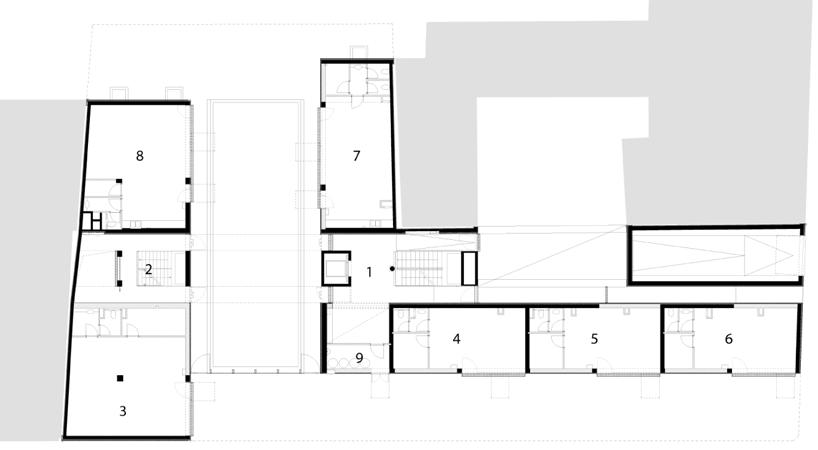 floor plan / ground level (1) staircase a (2) staircase b (3) shop (4) shop (5) shop (6) shop (7) shop (8) shop (9) garbage room
floor plan / ground level (1) staircase a (2) staircase b (3) shop (4) shop (5) shop (6) shop (7) shop (8) shop (9) garbage room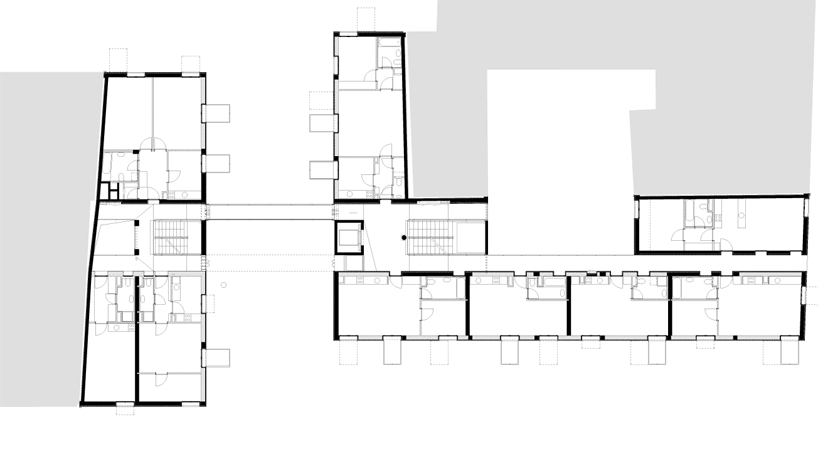 floor plan / +1 level
floor plan / +1 level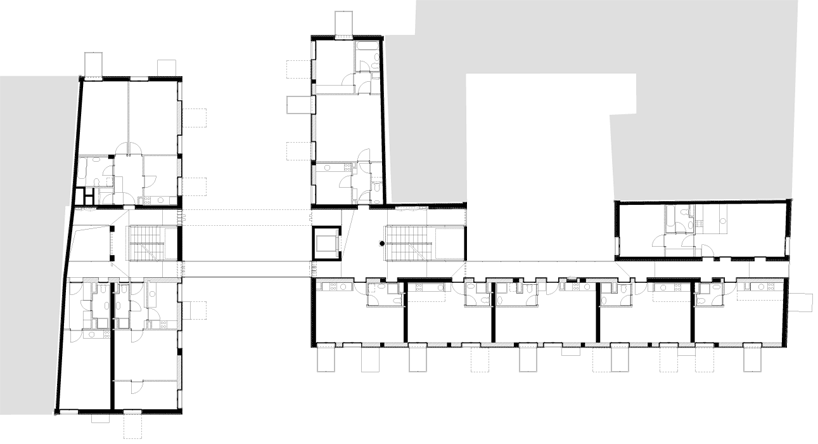 floor plan / +2 level
floor plan / +2 level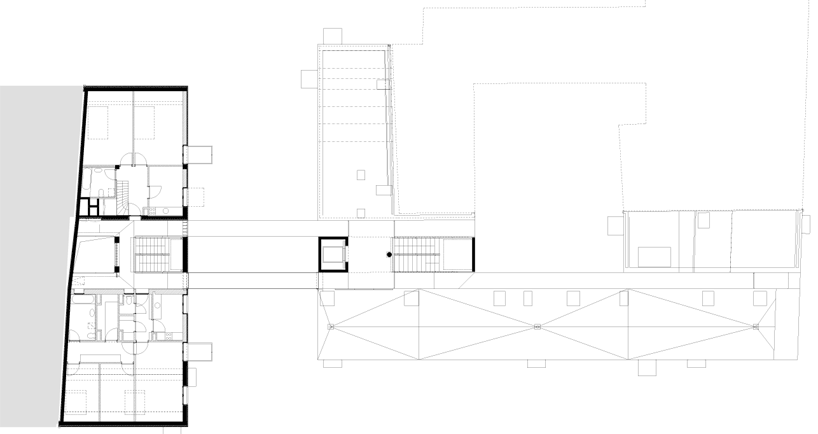 floor plan / +6 level
floor plan / +6 level