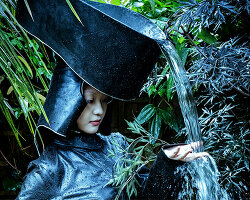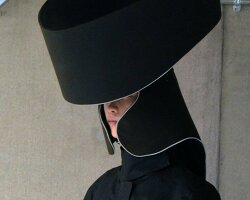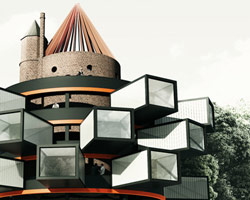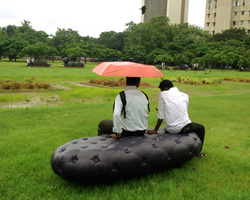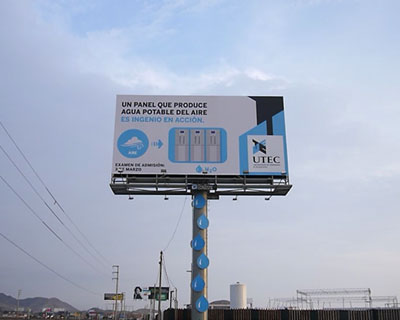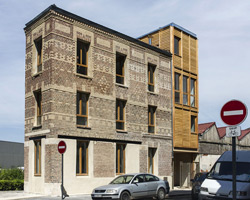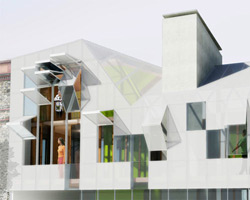KEEP UP WITH OUR DAILY AND WEEKLY NEWSLETTERS
PRODUCT LIBRARY
with its mountain-like rooftop clad in a ceramic skin, UCCA Clay is a sculptural landmark for the city.
charlotte skene catling tells designboom about her visions for reinventing the aaltos' first industrial structure into a building designed for people.
'refuge de barroude' will rise organically with its sweeping green roof and will bring modern amenities for pyrenees hikers.
spanning two floors and a loft, the stitled design gave room for a horizontal expanse at ground level, incorporating a green area while preserving the natural slope.
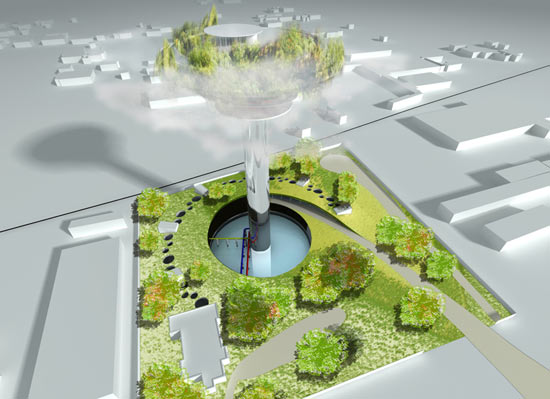
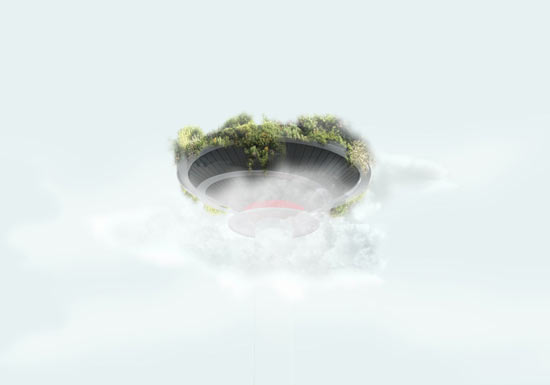 vaporisation – rooftop space
vaporisation – rooftop space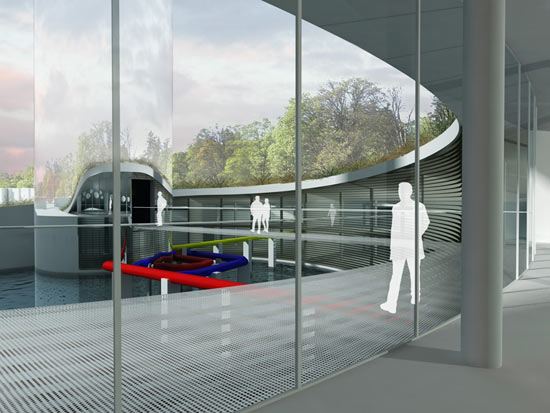 the interior of the rooftop area
the interior of the rooftop area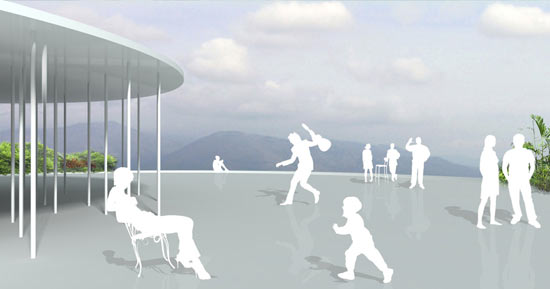 the view from the rooftop
the view from the rooftop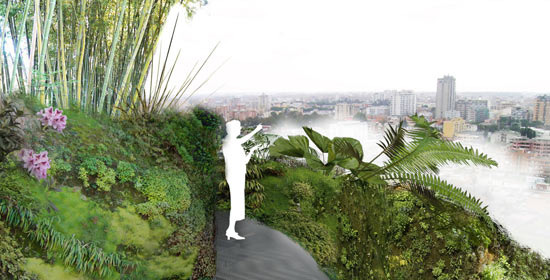
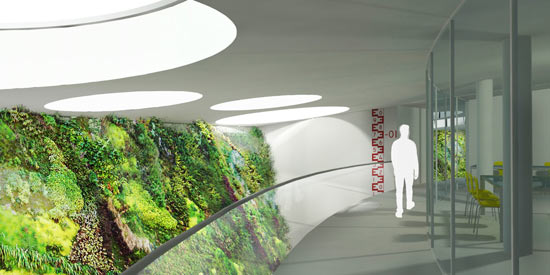 ramp in the tower
ramp in the tower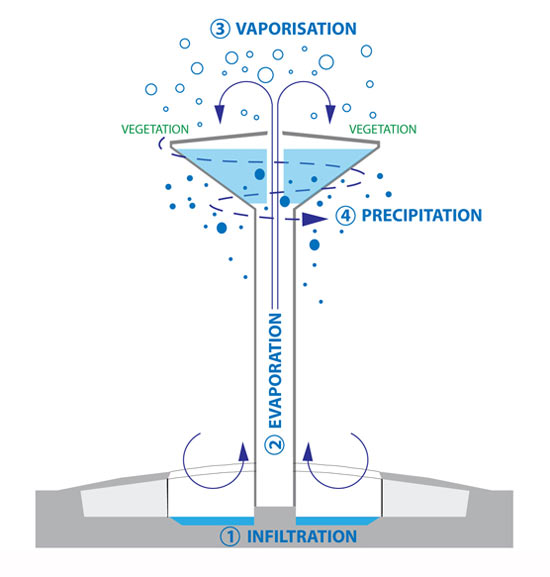 how the water tower works
how the water tower works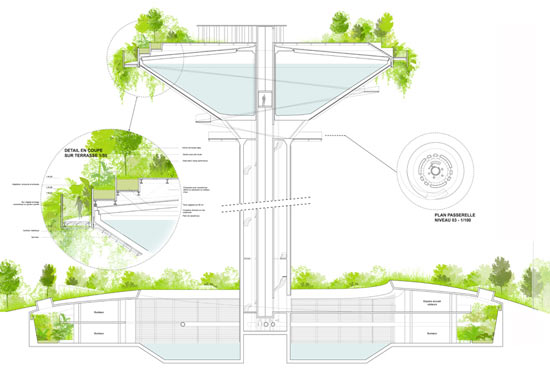 section view
section view