KEEP UP WITH OUR DAILY AND WEEKLY NEWSLETTERS
PRODUCT LIBRARY
the minimalist gallery space gently curves at all corners and expands over three floors.
kengo kuma's qatar pavilion draws inspiration from qatari dhow boat construction and japan's heritage of wood joinery.
connections: +730
the home is designed as a single, monolithic volume folded into two halves, its distinct facades framing scenic lake views.
the winning proposal, revitalizing the structure in line with its founding principles, was unveiled during a press conference today, june 20th.
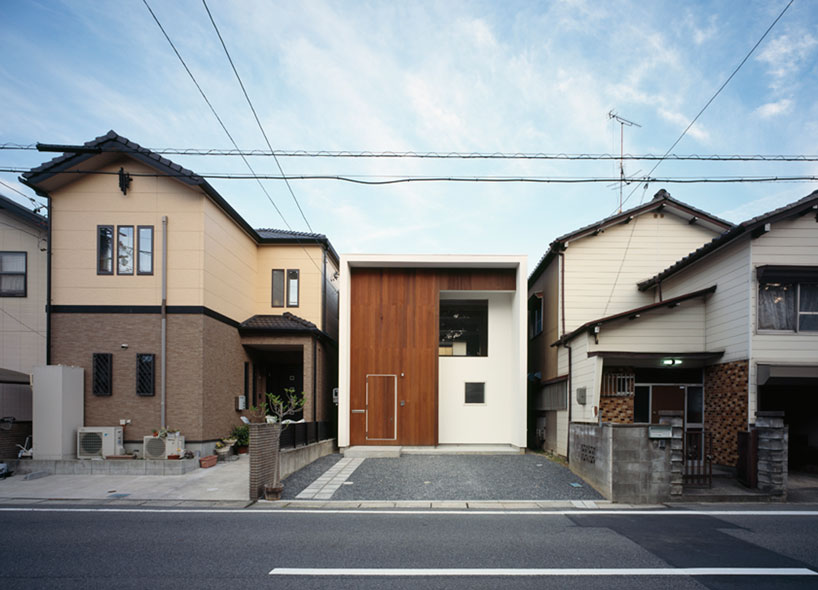
 street facade
street facade interior view
interior view view from the family room
view from the family room (left) upper floor bedroom (right) children’s room below the family room level
(left) upper floor bedroom (right) children’s room below the family room level view of the kitchen/dining from the children’s room
view of the kitchen/dining from the children’s room from the upper level
from the upper level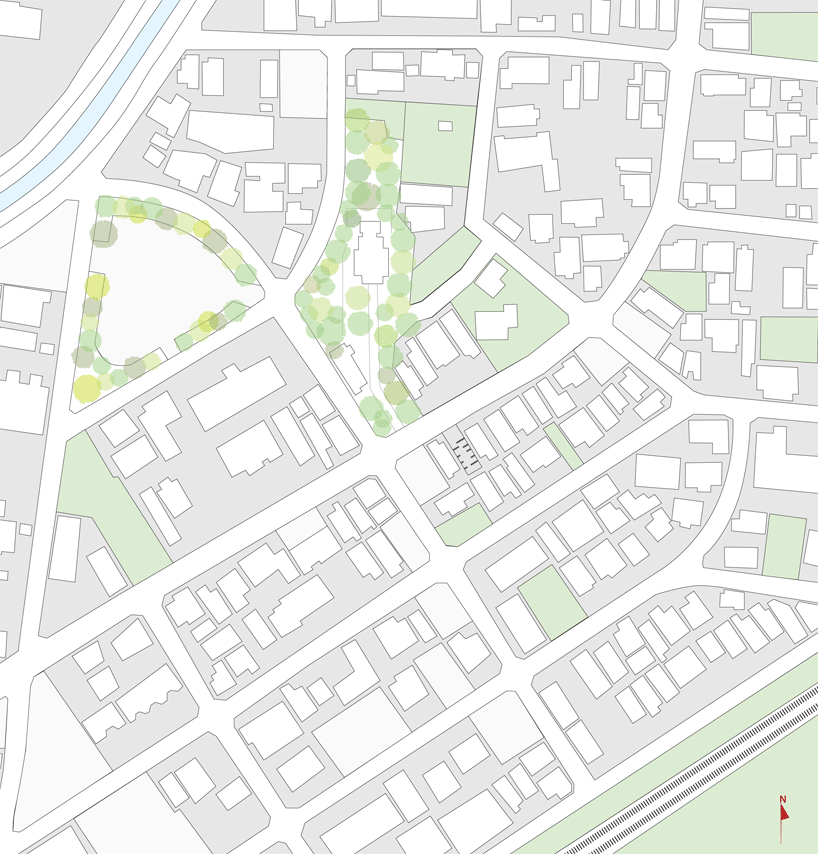 site plan
site plan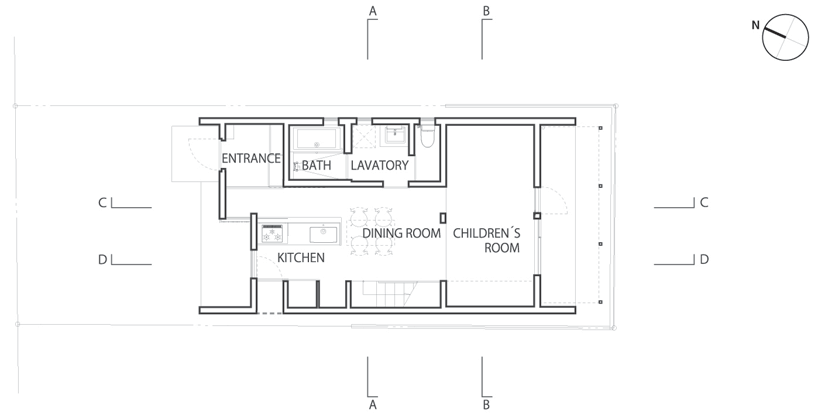 floor plan / level 0
floor plan / level 0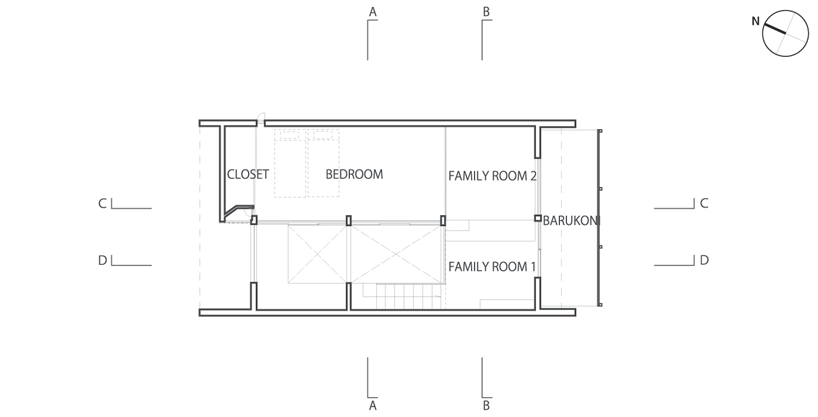 floor plan / level +1
floor plan / level +1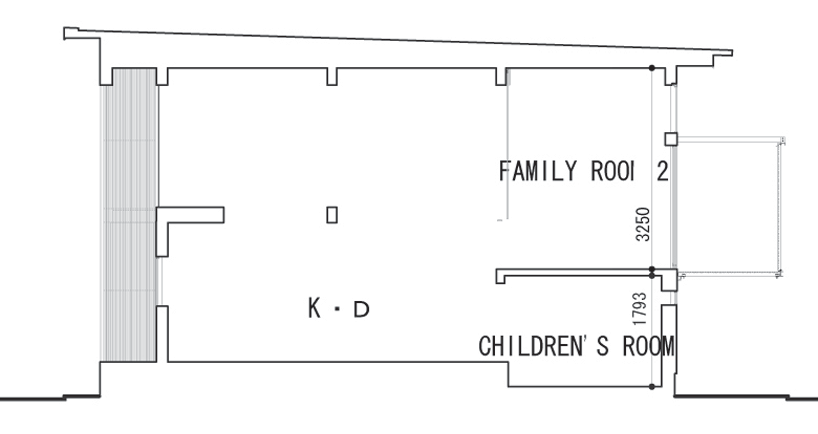 longitudinal section d-d
longitudinal section d-d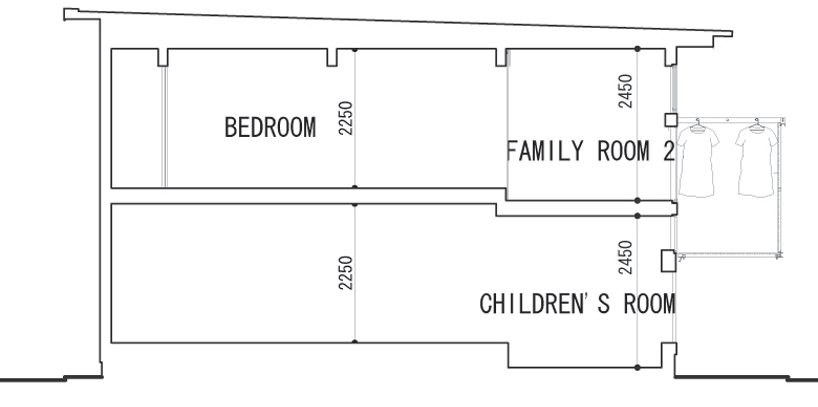 longitudinal section c-c
longitudinal section c-c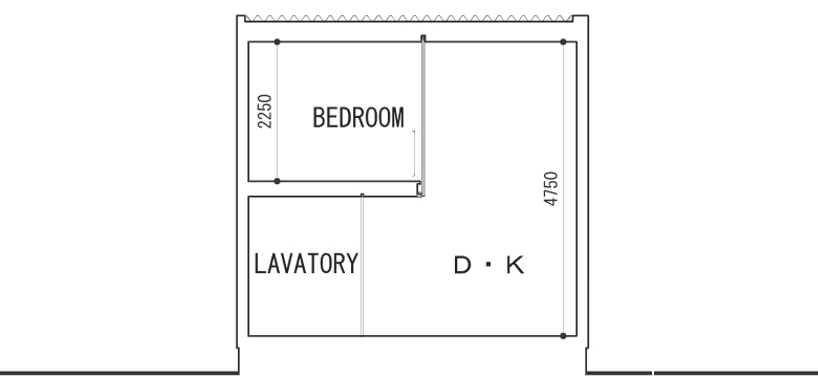 cross section a-a
cross section a-a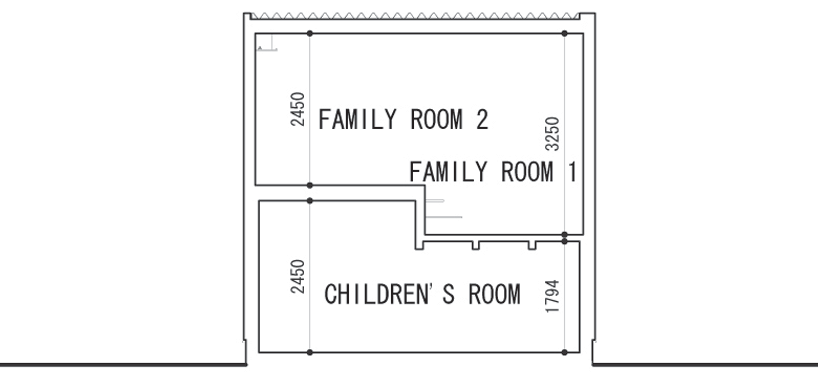 cross section b-b
cross section b-b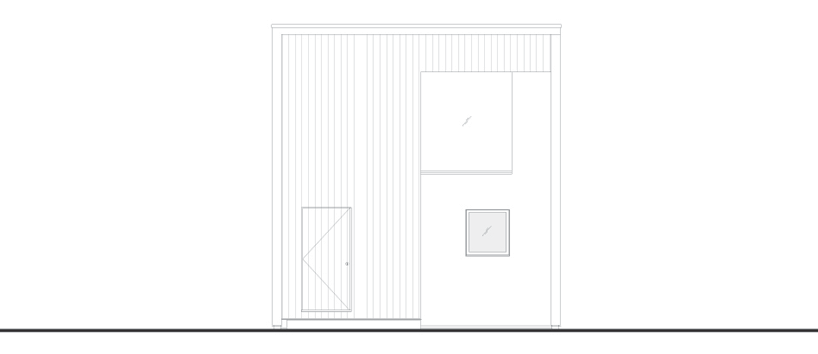 west elevation
west elevation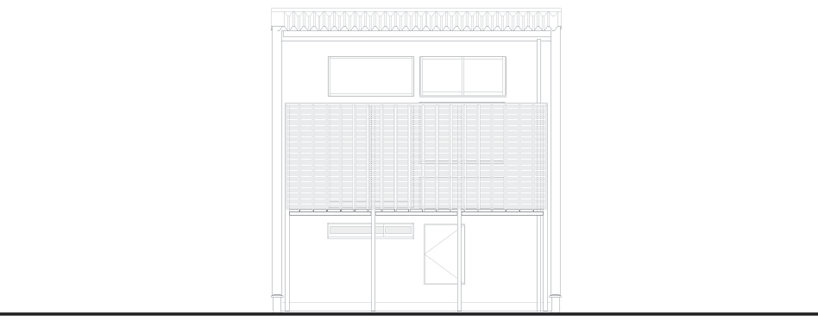 east elevation
east elevation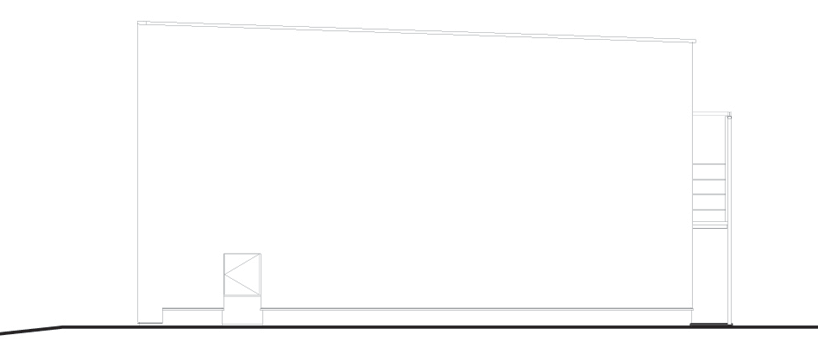 south elevation
south elevation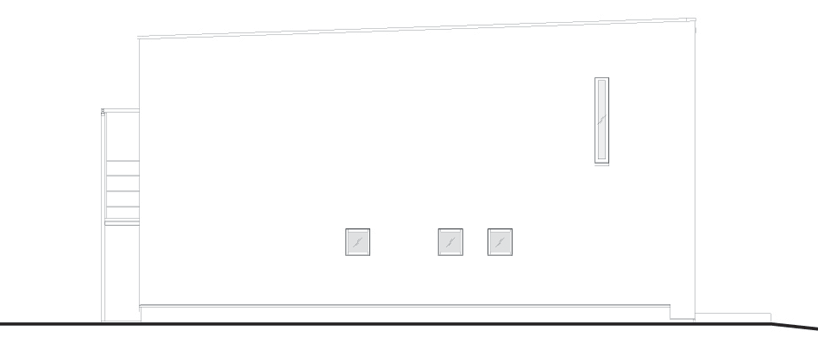 north elevation
north elevation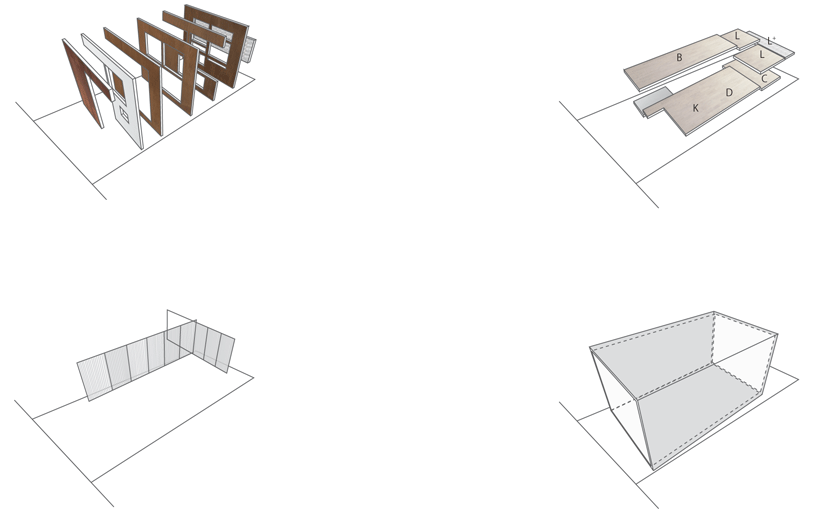 architectural elements of the house (upper left) continuous wall (upper right) floor slab (bottom left) movable wall (bottom right) box form
architectural elements of the house (upper left) continuous wall (upper right) floor slab (bottom left) movable wall (bottom right) box form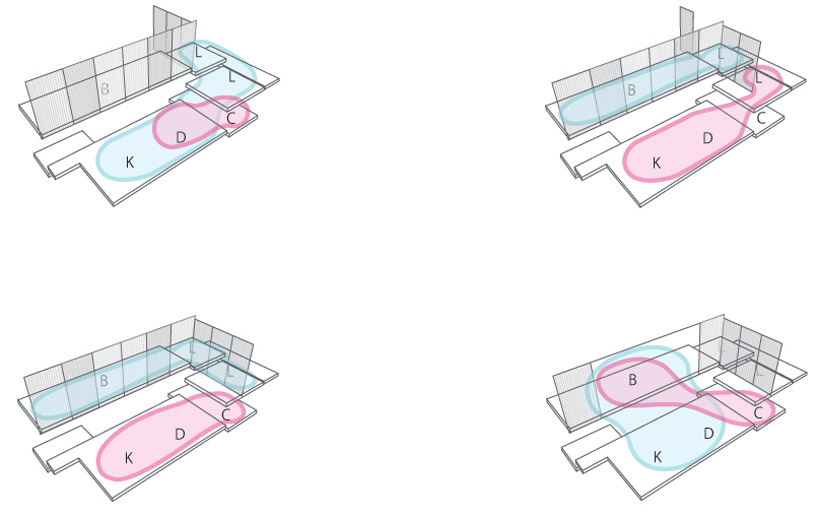 schematic diagram – flexibility with movable wall
schematic diagram – flexibility with movable wall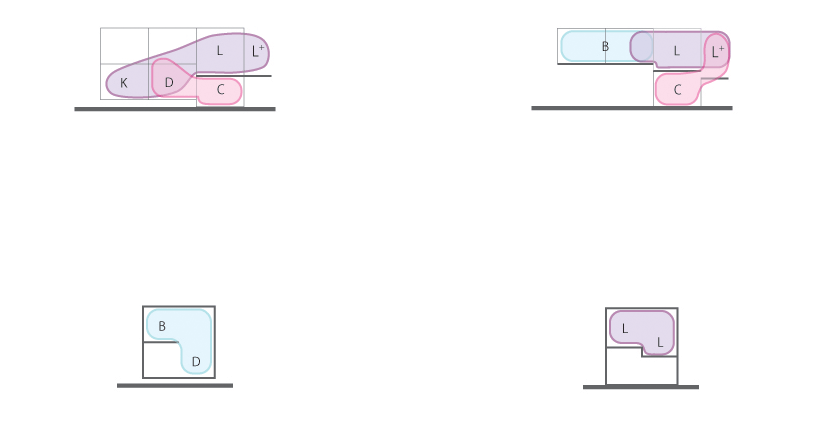 schematic diagram – connection of area
schematic diagram – connection of area



