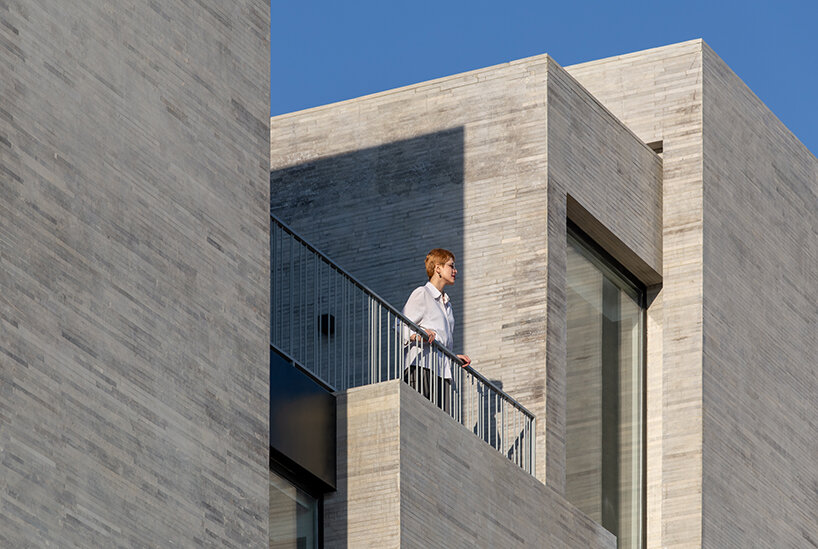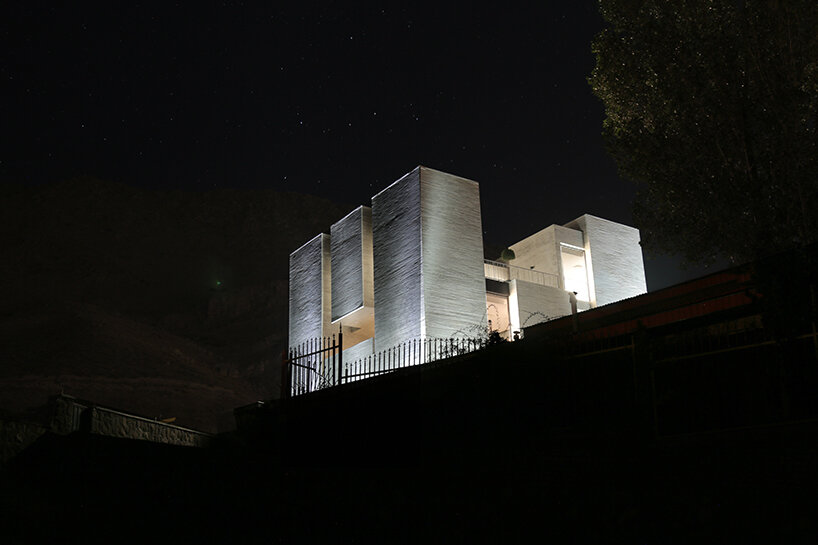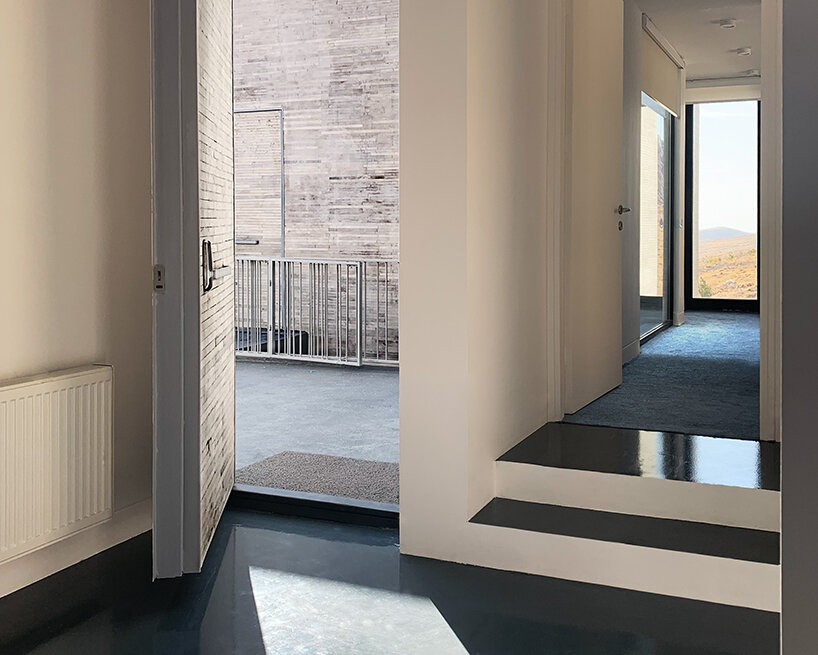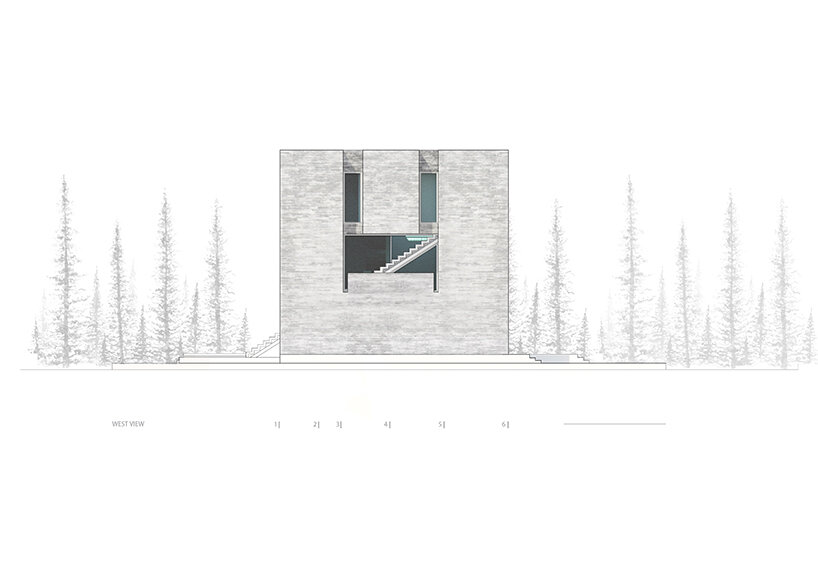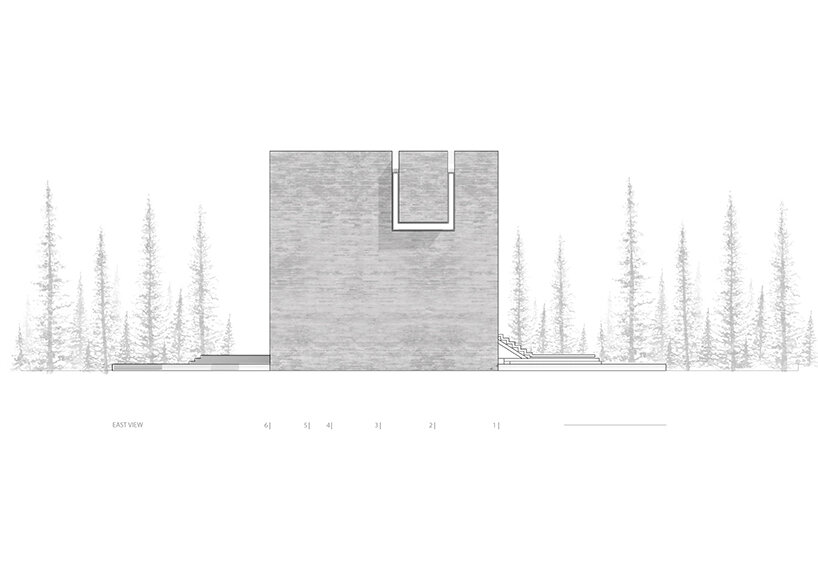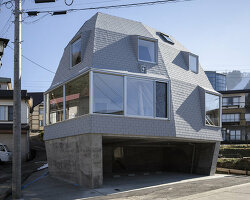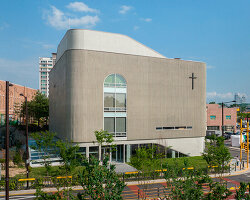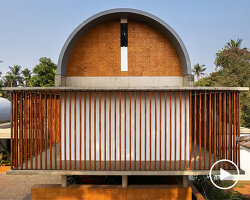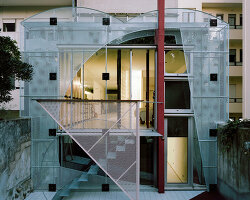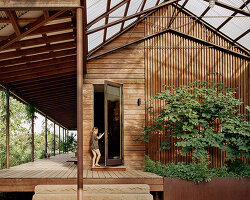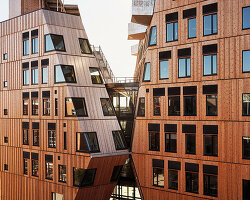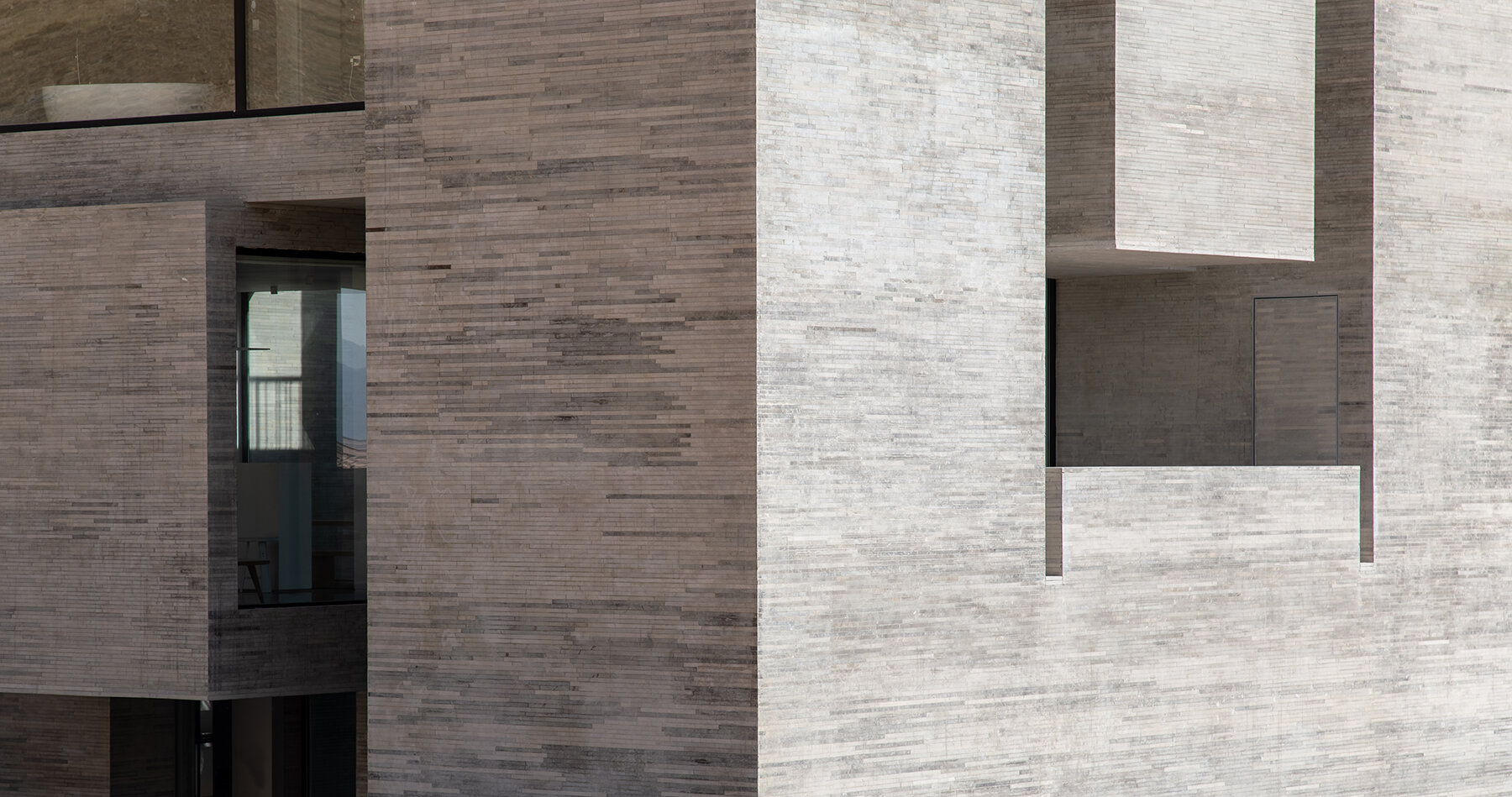
the solid geometries maintain privacy for the occupants
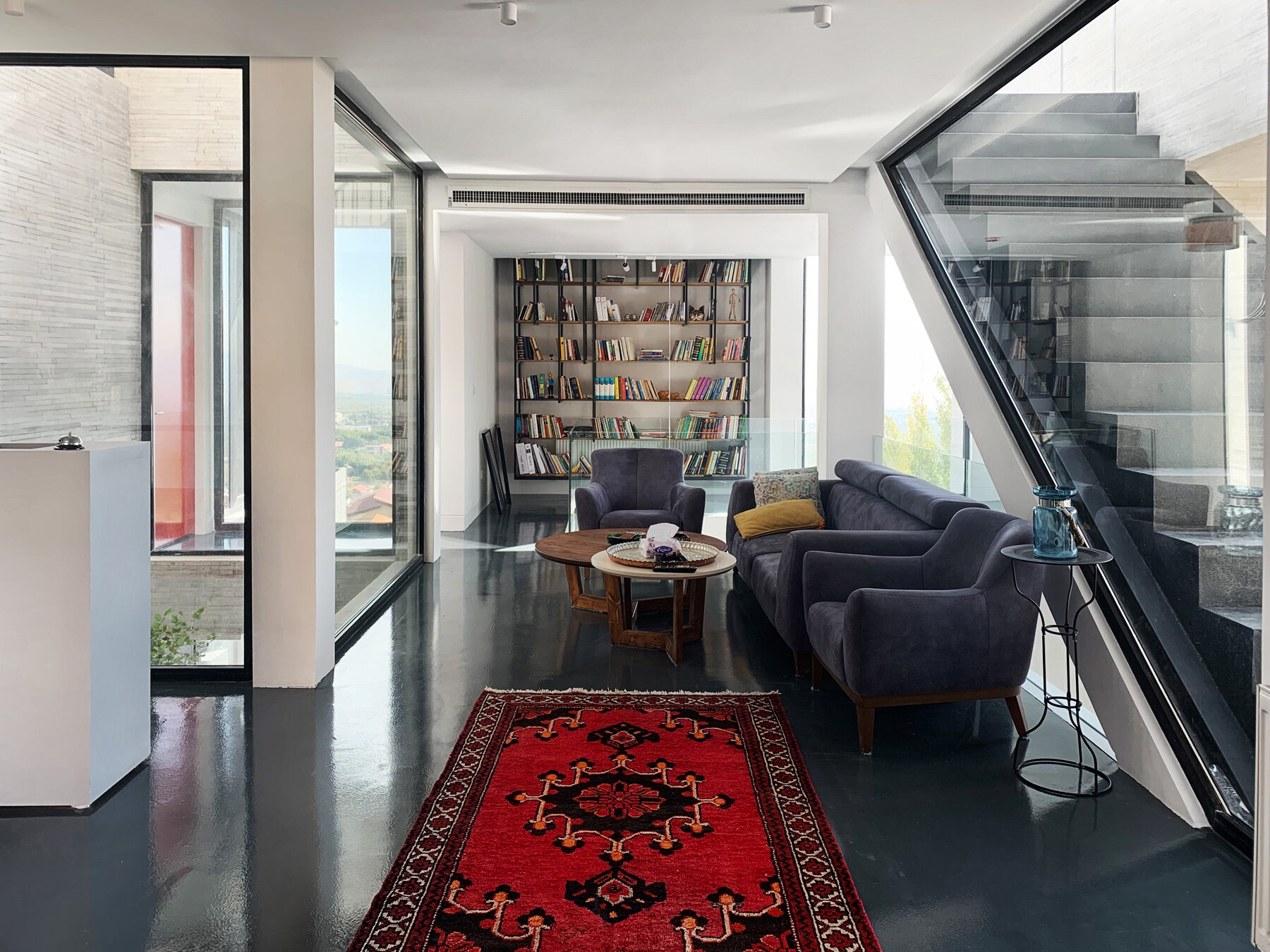
vertical voids lend unexpected views
KEEP UP WITH OUR DAILY AND WEEKLY NEWSLETTERS
PRODUCT LIBRARY
snøhetta's newly completed 'vertikal nydalen' achieves net-zero energy usage for heating, cooling, and ventilation.
the apartments shift positions from floor to floor, varying between 90 sqm and 110 sqm.
the house is clad in a rusted metal skin, while the interiors evoke a unified color palette of sand and terracotta.
designing this colorful bogotá school, heatherwick studio takes influence from colombia's indigenous basket weaving.
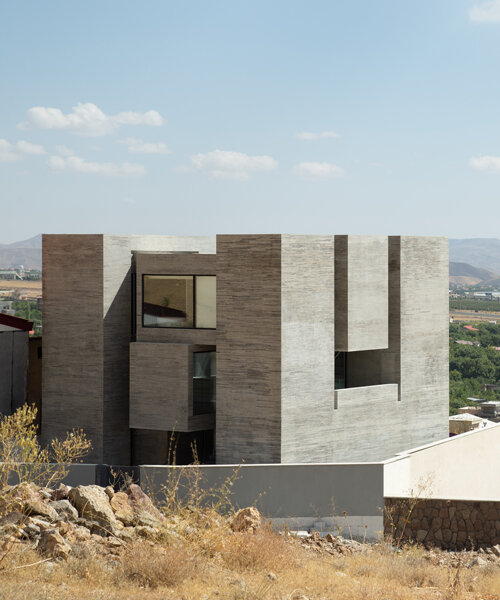
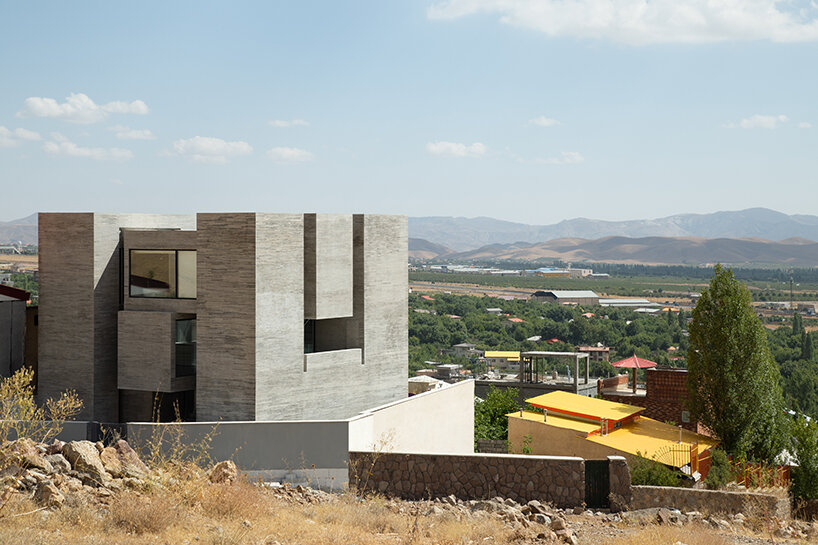 images by hamid touri karami
images by hamid touri karami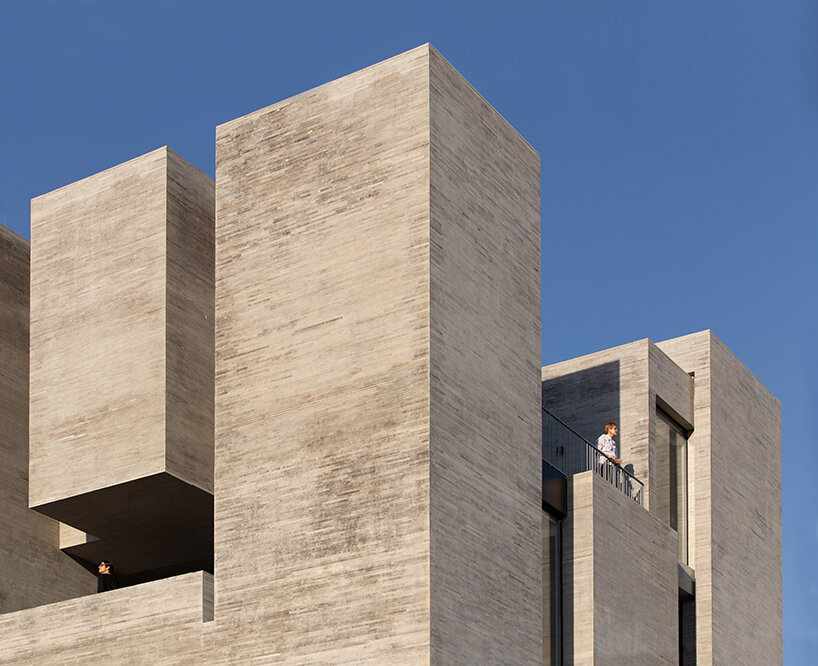

 glass partitions visually open up the interior while dividing functions
glass partitions visually open up the interior while dividing functions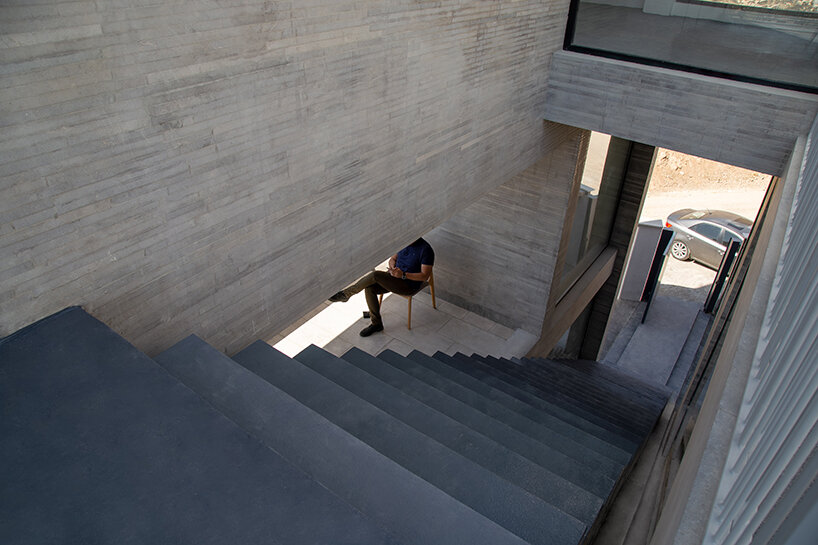 interior voids lend cross-views between floors
interior voids lend cross-views between floors