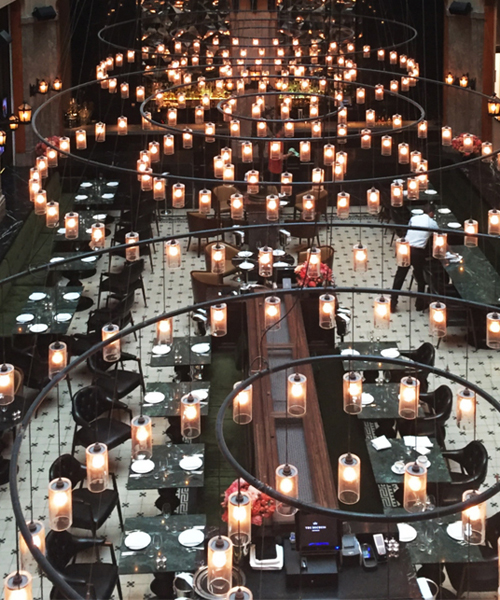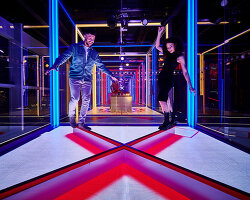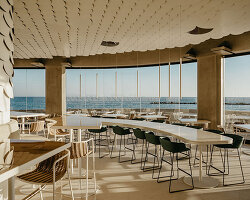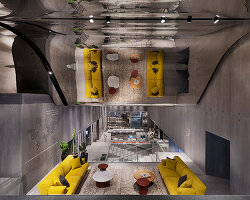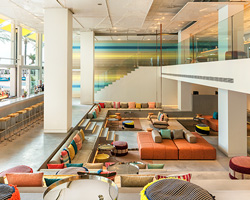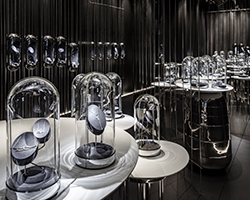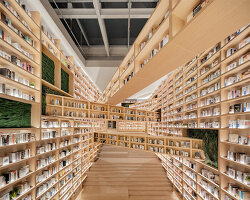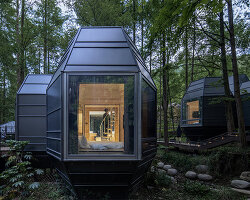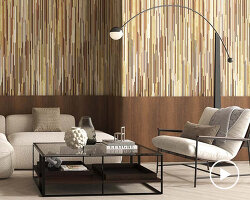baranowitz kronenberg has realized the design of the five-star W amsterdam hotel across two historic structures — the former telephone exchange building, and the adjacent KAS bank. located in the epicenter of the dutch capital, the concept was initiated by W amsterdam owner liran wizman, who invited architects alon baranowitz and irene kronenberg to plan the overall scheme in collaboration with local firm, office winhov. the team envisioned a major renovation and restoration of the two existing sites, establishing a new cultural landmark for both visitors and locals to enjoy.

the W amsterdam is split across the former telephone exchange building and the adjacent KAS bank building
the former telephone exchange building now hosts 172 stylish rooms, including 10 sprawling suites. guests check-in on the rooftop of the W amsterdam‘s exchange lobby, where they experience 360-degree views of the canal houses and heritage sites.
baranowitz kronenberg drew influence from the telephone exchange building by delving into the city’s photographic archive. the architects found that the telephone wires and electricity lines played an integral part in the building’s setting, and thus decided to reference this function throughout the interior by using five kilometers of brass tubes. this feature is a recurring theme throughout the construction, leading visitors in and around the building and forming a fluid and dynamic dialogue within the space.
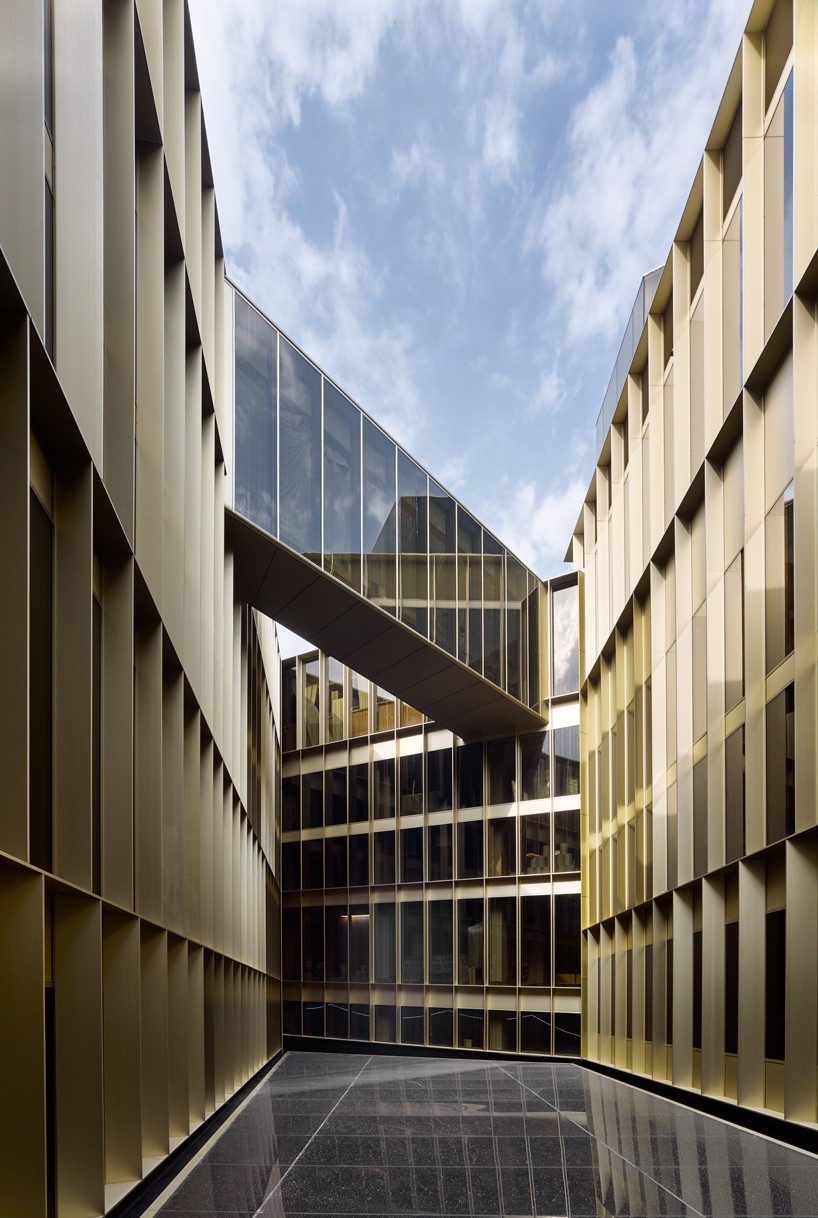
the former telephone exchange building now hosts 172 stylish rooms
situated on site is the mr. porter restaurant — operated by the entourage group — which is famous for its wunderkammer display of dry aged meats and seriously good steaks. the space features a series of interlinked circular pods that provide an intimate setting for diners, who are able to watch chefs preparing different dishes as they wait. the restaurant also hosts an adjoining bar and outdoor patio area complete with a DJ booth and the city’s first rooftop pool, which spans 22 meters and is heated in the winter.
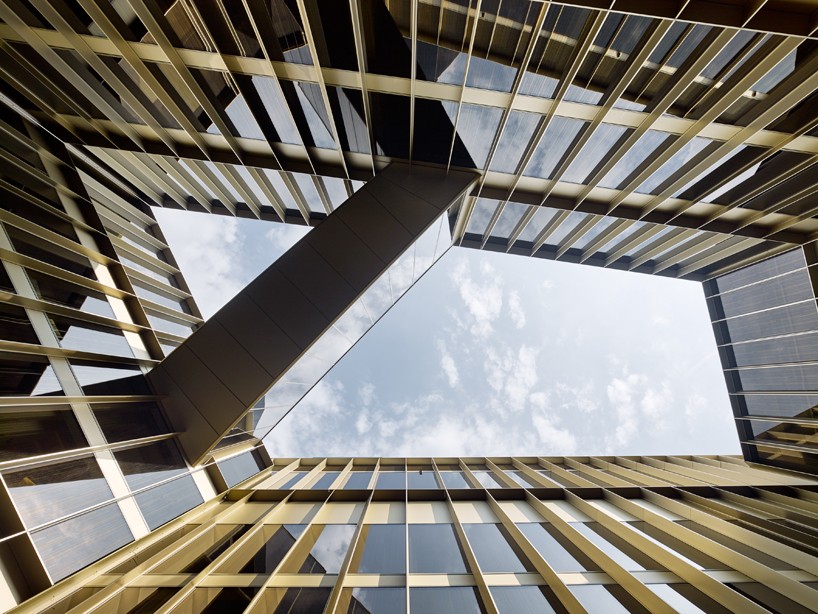
the site was originally used as a telephone exchange building
baranowitz kronenberg and office winhov were also responsible for the transformation of the former KAS bank, which stands opposite the exchange building. the national monument — which was originally designed by F.W.M poggenbeek in 1908 — follows the classical typology of bank buildings, with vaults on the ground floor and basement, a monumental hall on the first floor, and offices above. the landmark is one of the first concrete constructions in the netherlands and is finished with a sandstone facade.
the new design respects the character of the original edifice by enhancing the existing features of the building in a carefully considered fashion. the former bank houses 66 guest rooms, a restaurant, fitness and spa center, as well as X BANK — a creative incubator/concept space that connects local design and fashion (read more about the project on designboom here).
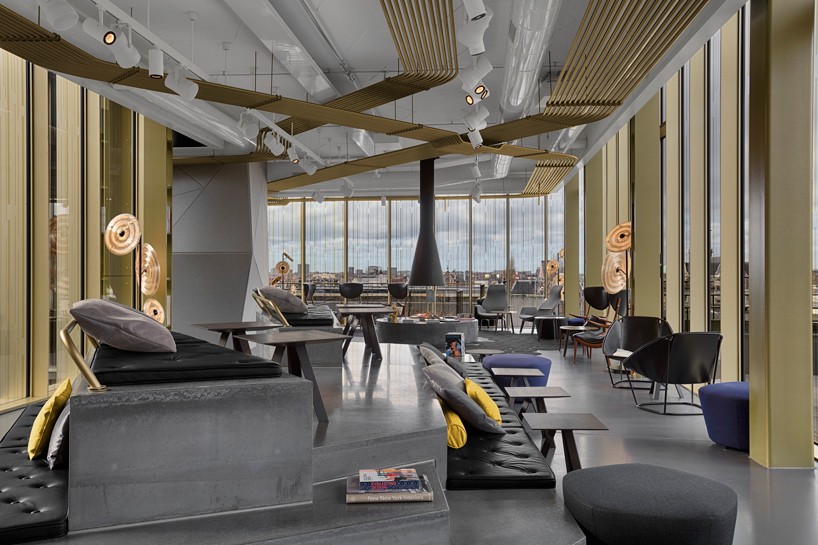
the architects used five kilometers of brass tubes to reference the building’s existing telephone wires
included as part of the 66 guests rooms are the ‘wow’ suites and the ‘extreme wow’ suites, which guests can access using the first keyless room entry system to use a smartphone or wearable device. each space — including the 172 rooms in the exchange building — have been designed individually, making each room completely unique. for example, one of the ‘wow suites’ features a striking open plan bathroom complete with an extra-large hot tub and luxurious circular bed.
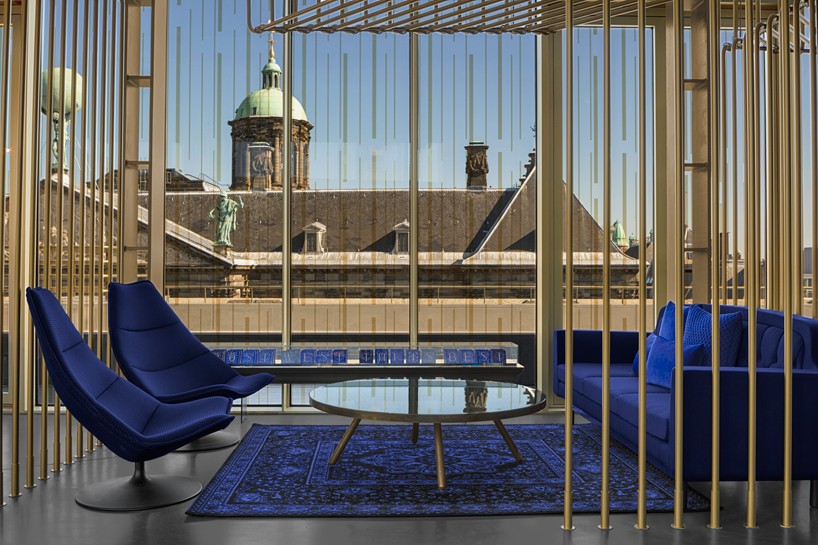
brass tubes lead visitors in and around the building
also on site is the duchess — a baroque-style, viennese café-restaurant, which stands in the central hall of the former KAS bank building. the scheme makes use of the site’s high ceilings by lowering the chandeliers to a modest height — a feature that creates a comfortable atmosphere among guests. this alternative use of space provides visitors with a sweeping view of the upper floors. the duchess offers a lunch and dinner menu influenced by light flavors from southern france and italy, and also hosts afternoon tea, providing an ‘alice in wonderland-like’ experience of teacups, teapots and cake tiers.
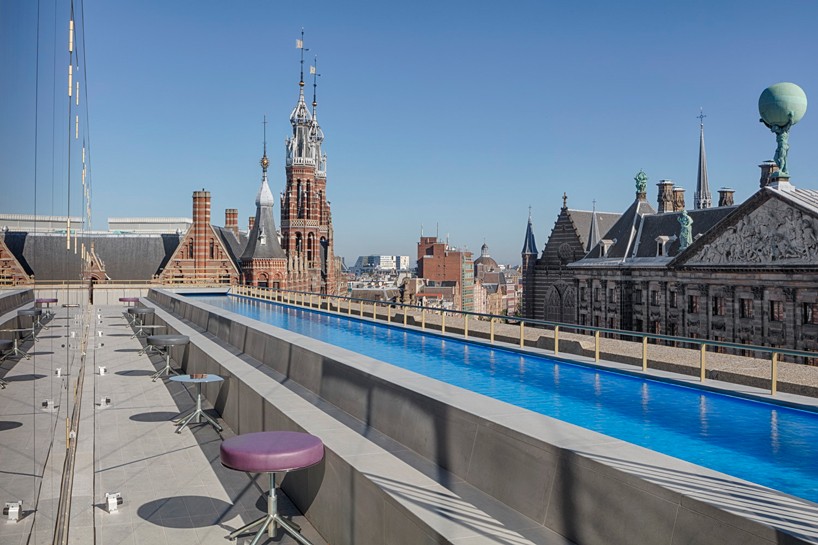
the rooftop pool spans 22 meters and is heated in the winter
designboom spoke with baranowitz kronenberg to discuss the restoration and history of the two sites, the concept behind the development, and how W amsterdam is both a place for visitors and locals of amsterdam.
DB: what does ‘luxury’ mean for you personally and how would you define the term ‘playful luxury’ in relation to W amsterdam?
alon baranowitz and irene kronenberg (BK): luxury is no longer a monetary thing. luxury can be found within the realm of experience, story and context. time, knowledge and honesty have become a luxury: we have less and less time and we look for the genuine and the original, meaningful and memorable people, places and anecdotes through which we realize our dreams and desires.
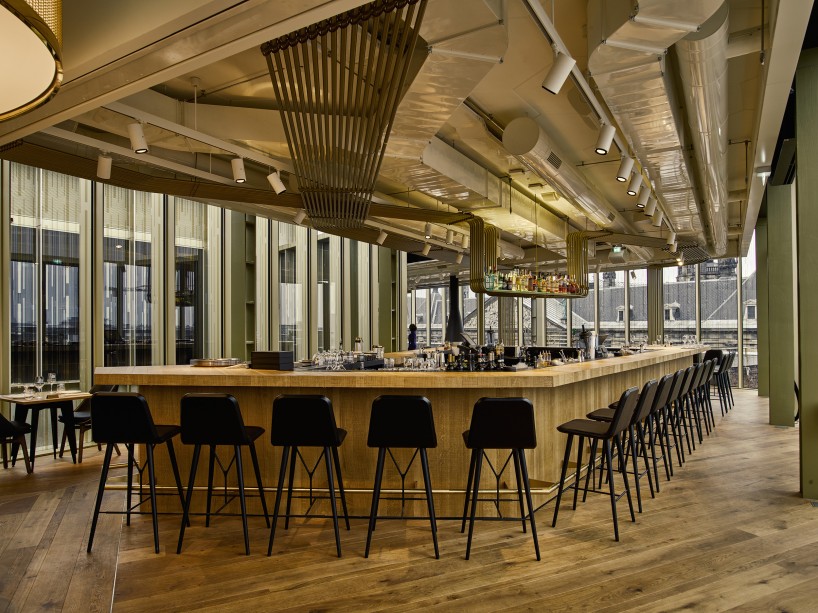
inside mr. porter, a modern steakhouse and chic lounge
BK (continued): W amsterdam is a genuine social platform for people to connect and exchange. it introduces new ways to converse, involve and interact with the city and its guests. our design was based on contextual insights which were our guiding light throughout of our work. this essence of place can be felt at every interface from the public to the most private venues of the W. the roof top in the exchange building is a genuine social hub which resonates with the dam square and designed as an alternative roof top city square. it allows locals and guests to experience and discover amsterdam from a totally new perspective that only few have seen before. this unveiling of the city is only one example of a ‘playful luxury’. the away spa in the bank building resonates with the underground vaults where lives, secrets and fortunes were kept behind 4 tons of steel doors. when you descend into those spaces you feel that you are part of something bigger than you, that you are going through a once in a life time experience and that you are about to discover some unbelievable story. to experience all of these anecdotes is quite a luxury.
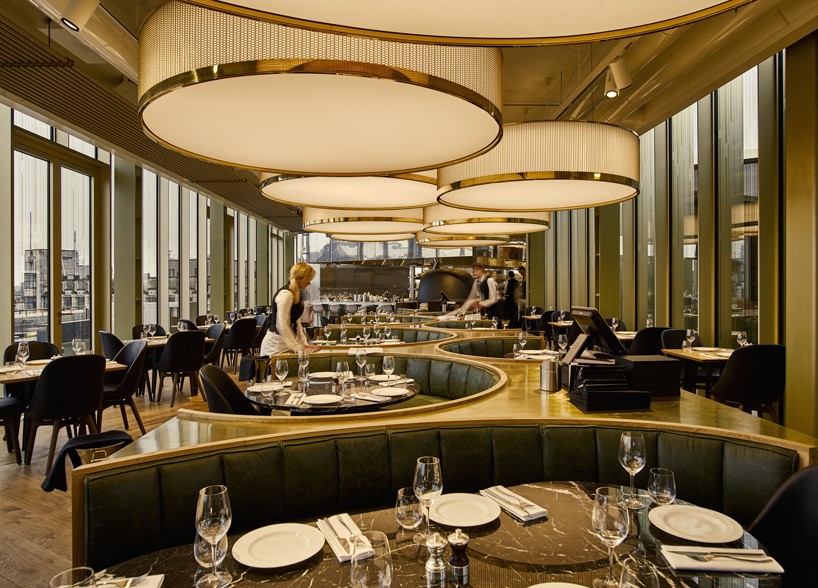
circular pods create an intimate setting within the mr. porter restaurant
DB: W amsterdam is situated across two distinct heritage buildings, which meant the external renovation and interior required an innovative design approach. what were your cultural references when curating traditional areas within the hotel?
BK: the underlying denominator for these two buildings was their very essence to connect and exchange. one being the post office telephone service building and the other being the KAS bank. considering the physical and historical context of the dam square with which the W is in close proximity and the notion of connect & exchange comes into play once again as the dam used to be the world’s commercial and intellectual center at the 17th century. liberalism, ingenuity and cultural switchboard which are a synonym to amsterdam’s legacy were additional points of reference we set to explore through spatial intervention.
the ‘open plan’ of the roof top floor at the ‘exchange’ is spatially regulated by brass pipes of 28 mm in diameter with which we were inspired when going through archive photography of the building. one photo in particular served as an instigator for our thoughts, showing endless conduits of wires going out of what seems to be a telegraph machine and then spreading out on the wall of the building. we took these conduits and turned them into architecture, furniture and light fixtures. that was a beautiful allegory for using the essence of the building and re-reintroducing it as the vocabulary for its second life.
the design of the duchess restaurant in the main hall of the bank building is homage for times long gone. however, the duchess is indeed grand but with a twist. a balancing counterweight was needed to state its relevance as an upcoming modern culinary bastion. we introduced contemporary art exhibition displaying video and stills on LCD screens in classical ornamented frames which brings to the fore a cutting edge curation, which stands in complete negation to the character of the space. infusing together these two different worlds suggests not only a fresh way of looking and experiencing the space but moreover, brings out the duchess as an uncompromising and multifaceted character.
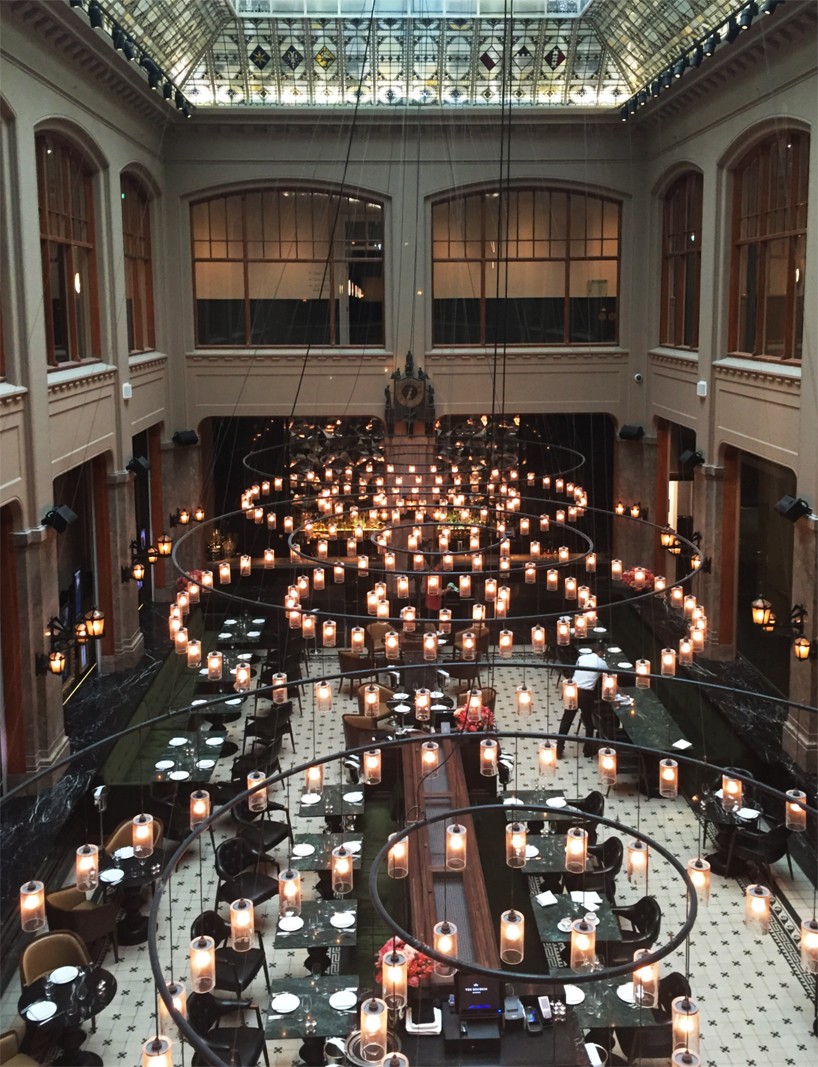
the duchess restaurant is housed within the bank building
image © designboom
DB: the city is known for its voyeurism in the sense that it blurs boundaries between public and private. W amsterdam takes a similar approach by proposing transitional spaces and ‘transactional spaces’ — can you elaborate on this?
BK: the W amsterdam is a switchboard of cultures, people and events. blurring boundaries is amsterdam’s modus operandi in every aspect one could imagine and we endorsed it in the W physically and intellectually. the W resonates with the DNA of the city and its people. throughout our work we collaborated with many talents from the city, our insiders, with whom we weaved into the W stories and realities which epitomizes the local culture, be it through space planning, bespoke textile, graffiti, carpets, pillows, curtains, tile design etc. these all were of ‘the place’, of the people, of the culture. when you orchestrate them all in a subtle and transparent way, one is able to read them in so many ways which brings about a very rich experience, emotionally and intellectually. that experience for us is an alternative way of blurring borders, of making one’s soul reverberate between the personal and the communal experience happening simultaneously at the same time and place.
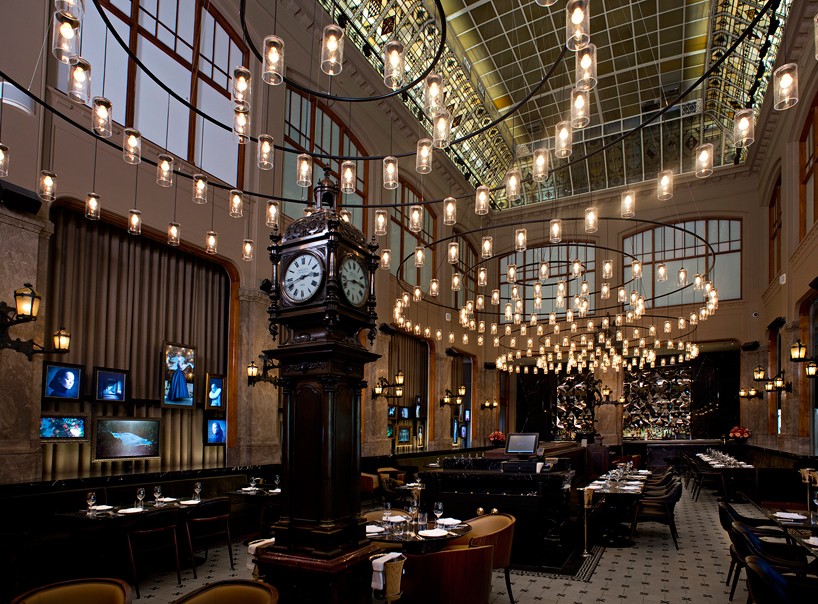
the chandeliers have been lowered to a modest height, creating a comfortable setting for diners
DB: the rooms are also designed to tell stories about the city itself. which of your design choices were influenced by dutch culture, and which would you say are truly local?
BK: the reason why dutch people are so enthusiastic about the W is because it speaks the same language as they do. they recognize it as their culture, their lifestyle, their stories and they find it as an indigenous space in their city. this couldn’t have happened without us being great listeners and anthropologists of sorts, and therefore all of our choices were truly influenced by what we learned, heard and analyzed concerning amsterdam cultural and social heritage. this is deeply rooted in our way of working; while the global is important, the local is of no less importance. we have been working in the city for the last ten years and have come to understand what is this place all about. therefore, it was quite natural for us to follow this indigenous mind-set and come up with a design which resonates fully with the place and its people.
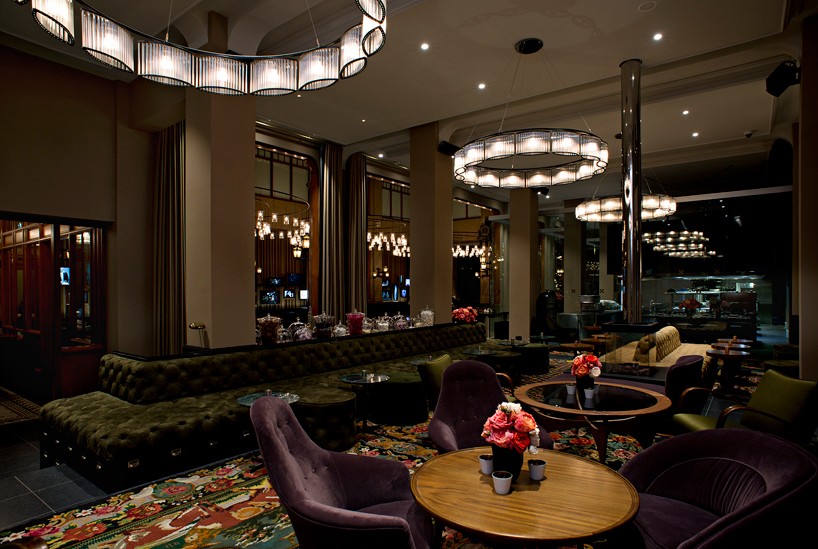
the duchess restaurant hosts lunch, dinner and afternoon tea
DB: it seems that while working on the W you have developed quite a specific mode of operation to achieve your goal. can you tell us a little more about your process?
BK: our role as architects has changed in the last two decades. design has evolved into an interdisciplinary way of thinking, working and executing. we are no longer the sole initiators of ideas and processes but rather the conductors and directors of talents. the tip of the pyramid has been flattened. this is something we realised when we started our practice almost twenty years ago. if we wish to create meaningful places and experiences there is no other way than compiling a group of dedicated talents from various fields to work with; industrial designers, textile and fashion designers, artists, branding and media, sound and video, chefs and event setters and many more. this necessitates transparency, receptiveness, agility of mind and lots of intuition; qualities our office is blessed with. therefore, working on the W was just another manifestation of a very methodological design process which we have been developing through time and follow on a daily basis in each and every project we do. a meaningful design is an holistic act of ingenuity and so is the W.
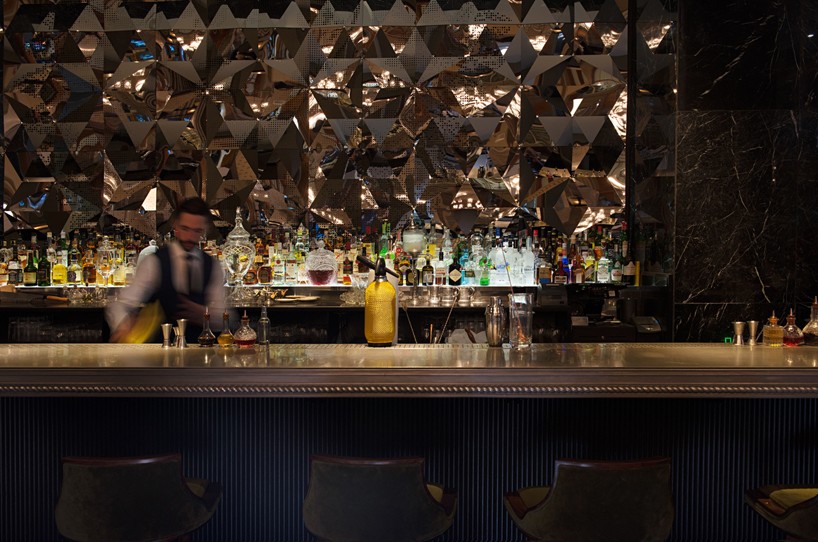
the back bar wall of the duchess was created origami artist ilan garibi
designboom also sat down with liran wizman, owner of W amsterdam (and europe hotels private collection) to discuss trending themes within the luxury sector, and how the new W amsterdam hotel embodies the DNA of the city.
DB: in your 16 years working within the hotel business, how have you seen the high-end category evolve?
liran wizman (LW): there has been an evolution and change to the definition of the word ‘luxury’ that had a massive impact on all industries, including the high-end hospitality world. years ago the credo was more or less ‘the more that was offered the better’. today it’s more subtle, more intuitive. it goes beyond the physical presence of amenities, of the newest technology or a certain piece of furniture. luxury is defined by the attention to detail, delivering personalized, specific, individually tailored service and providing extraordinary experiences.
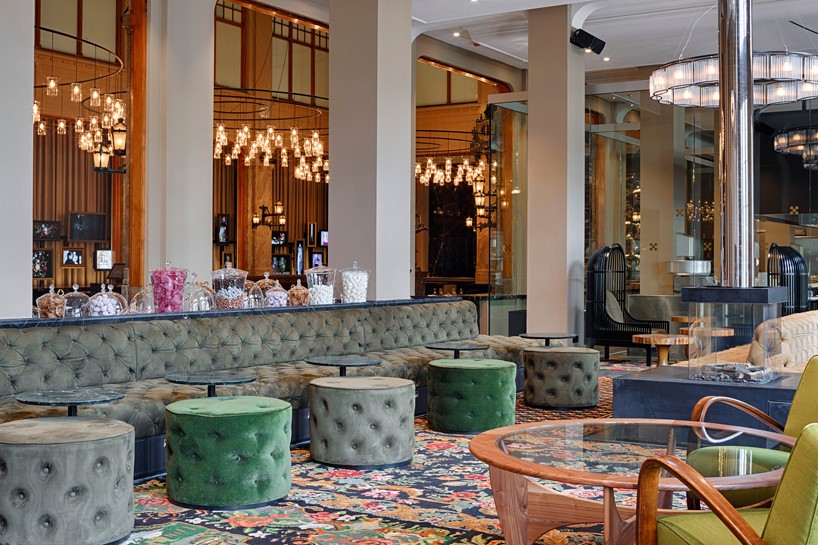
the duchess provides an ‘alice in wonderland’ experience
DB: W amsterdam has coined a new style of modern hospitality that welcomes guests and locals. how did you work with collaborators and designers to achieve this unique concept?
LW: it’s part of the W hotel concept that each hotel is uniquely inspired by its destination, mixing cutting-edge design with local influences. so, while every hotel is unmistakably a W hotel, each has its own personality that is brought to life by collaborators. at W amsterdam this is perfectly reflected by the design of baranowitz kronenberg. together with them I wanted to create a sort of ‘city within the city’, a place to connect and exchange. they have an amazing eye for detail and a strong sense for combining heritage with modern aesthetics. I wanted them to grasp the particular and specific DNA of amsterdam – its transparency, its liberalism and creativity – and combine it with the charm and history of the buildings using influences and creative talents from different industries, from music to design. what they’ve done is iconic.
DB: … and how do these things relate to promoting and celebrating local talent?
LW: the entire space is done by local talents – from craftsmen and artists that designed carpets, pillows, tiles… to the local company who provides our X bar with cold-pressed juices and to the local DJs that fill our spaces with a distinctive energy. also we opened X BANK, a hybrid store, beginning of this year in the adjacent building of the former KAS bank. it presents the most comprehensive collection of mostly dutch fashion, art and design in the world. the ground floor is used as an art gallery where we host small and large scale exhibitions, lectures and talks that are open to the public. the first floor is a cutting edge retail space with pieces of over 180, predominantly dutch designers. this alone brought something new and exciting to the city and in combination with the W amsterdam it really shook up the hotel and retail industry.
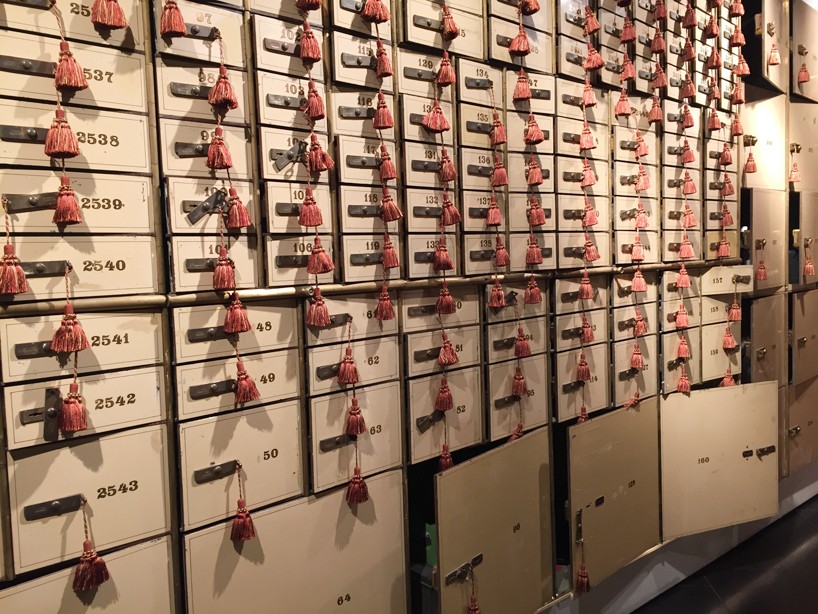
the building has kept some of the bank’s original features including the safety deposit boxes
image © designboom
DB: the flair is cosmopolitan yet familiar, and as expectations have sky rocketed, what efforts were made to create a personalized guest experience?
LW: I strongly believe that the only way to truly stand out is to take a holistic approach that includes outstanding restaurants and bars. not hotel restaurants, but vibrant hotspots that really set you apart. we are very lucky to have a partner like yossi eliyahoo from the entourage group, which embodies exactly those values. at the W amsterdam we created the perfect mix of hotel and restaurant, each has its own cosmos with an eclectic vibe. my vision to build a city within the city really came to life here. the duchess restaurant in the main hall of the former KAS bank building that also houses additional rooms and suites of the hotel, is one of the best restaurants in town. the same is true of mr porter, a modern steakhouse in the exchange building of the W which has become a staple of the city’s food scene. the butcher nine streets, a high-end yet casual burger bar is located in the former KAS bank. in december this year, we will launch mad fox, a high-end table service club at the lower level. then there is the W lounge, the rooftop terrace with pool, the fantastic away spa and X bar. this is what we want to achieve in all of our hotels: to create spaces where international guests meet locals, where they exchange and connect.
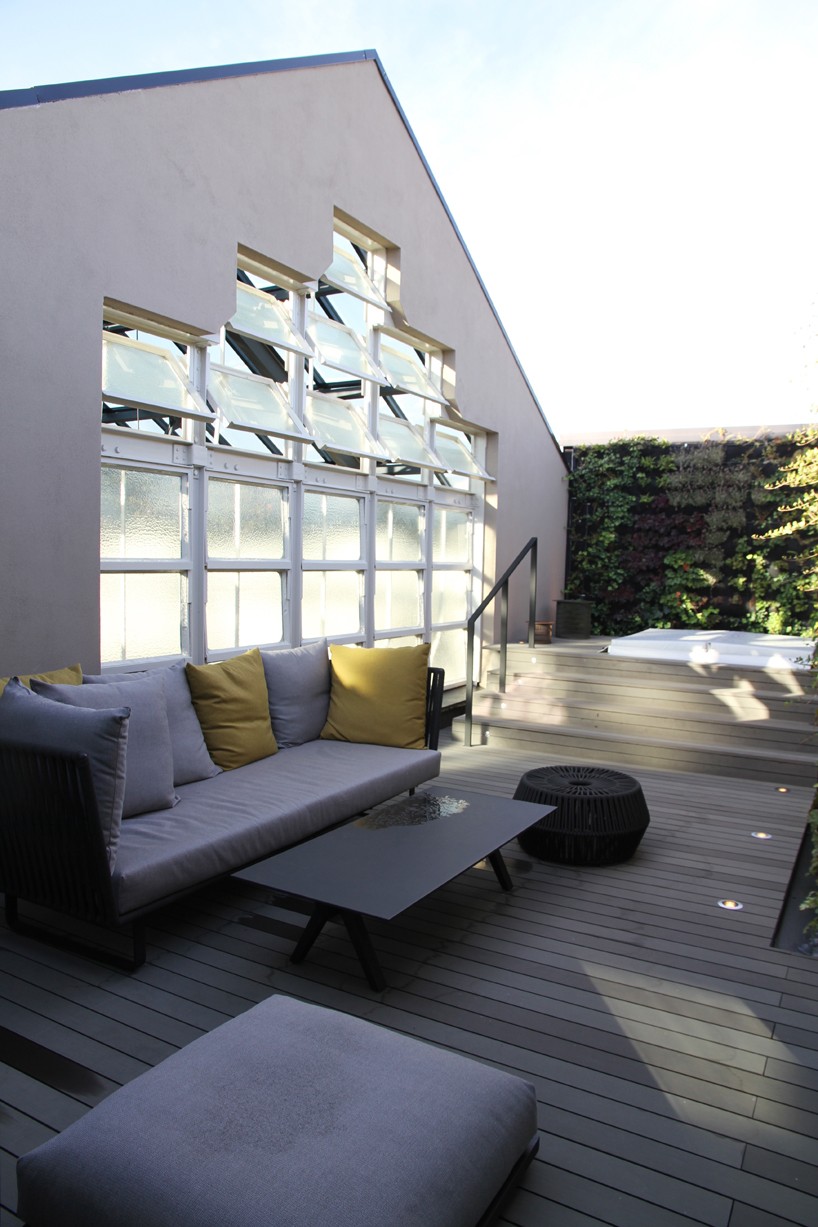
terrace area at the top of the bank building
image © designboom
for the interiors, baranowitz kronenberg architects have collaborated with:
public areas: dirk van der kooij has created the W concierge desks with a 3D-printing technique for the exchange and bank buildings and the sun flower free standing lamps; ned karlovich contributed with corridor poetry in the exchange double height corridor; last but not least, ilan garibi — who is an origami artist — created the duchess back bar wall.
guest rooms: ned karlovich also worked on the shower panel graphic design; parra-design made the wall paper mural in bedrooms; alma matthijsen & bertjan pot designed the bed throw in the exchange guest rooms /damascus weaving technique, production by textile museum of amsterdam; sabrina bongiovanni created the pillows in the guest rooms/ production: textile museum of amsterdam; aleksandra gaca designed the bed throw in the bank’s guest rooms and baranowitz kronenberg invented the pipe chandelier design.
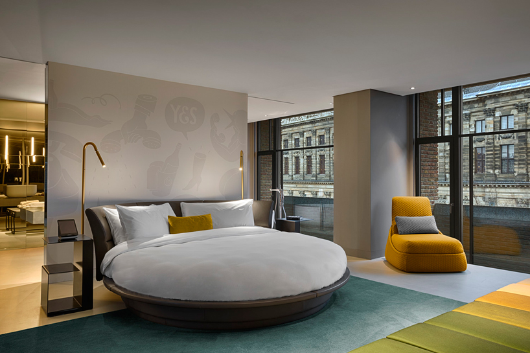
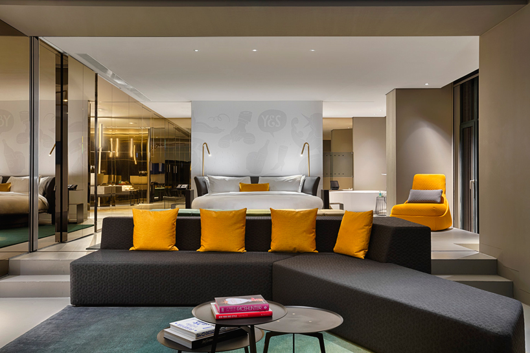
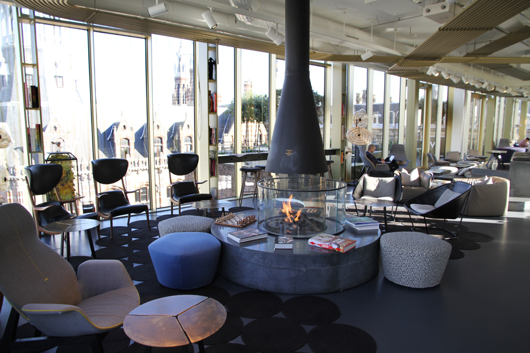
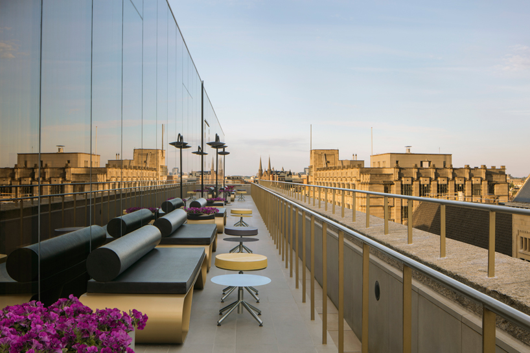
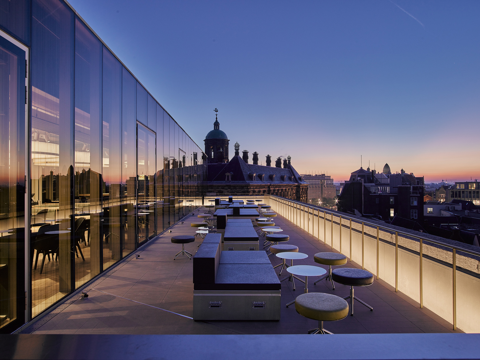
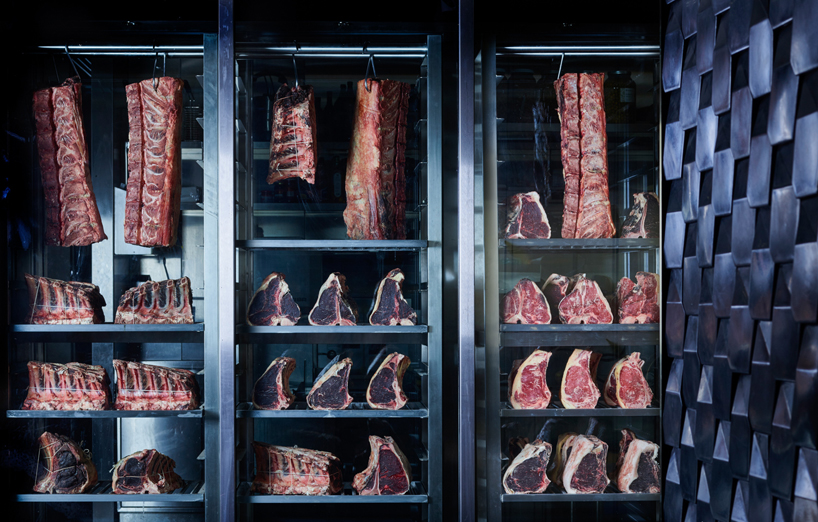
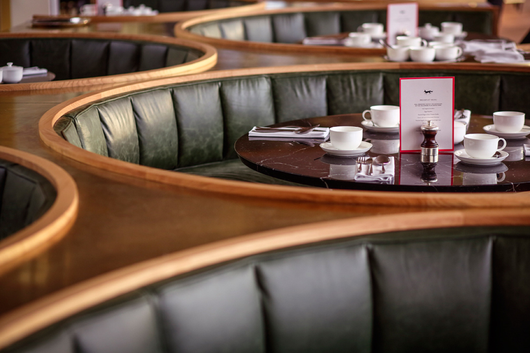
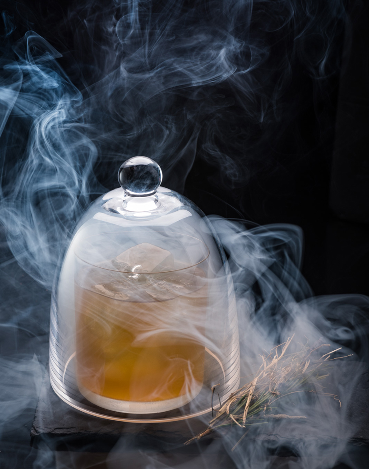
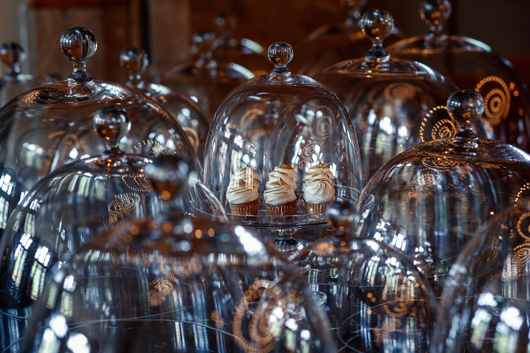
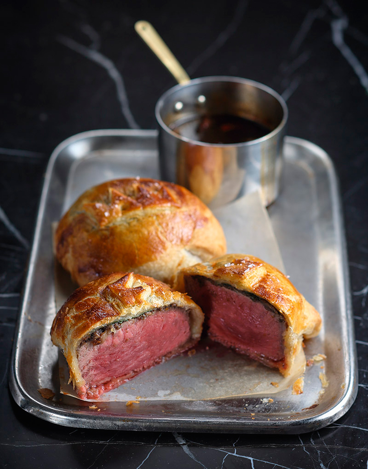
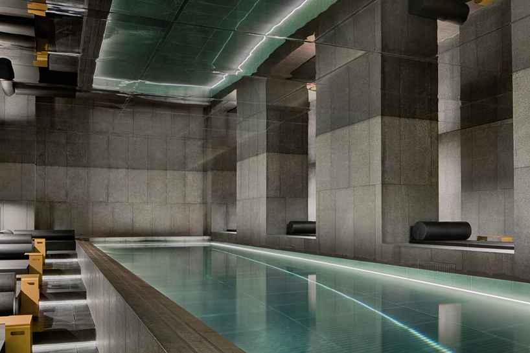
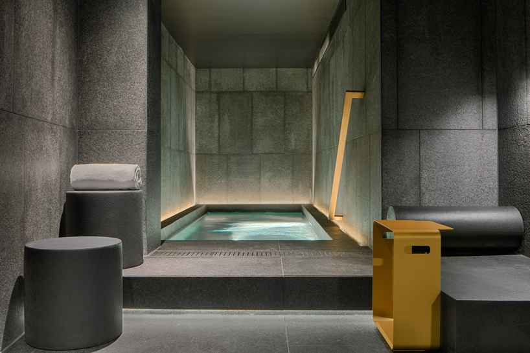
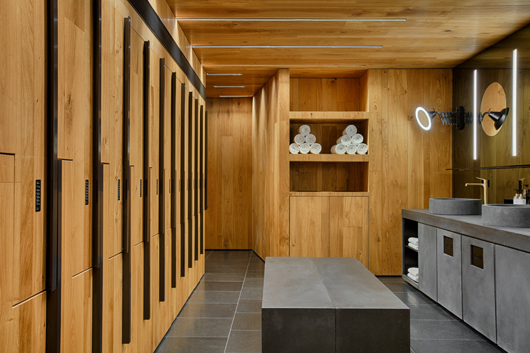
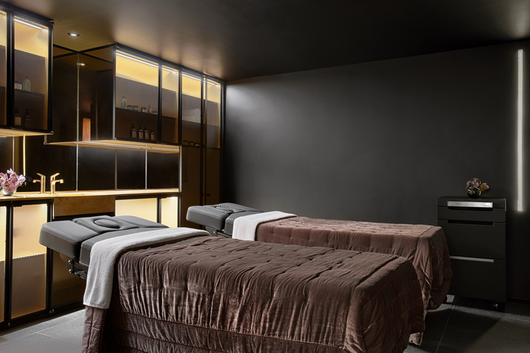
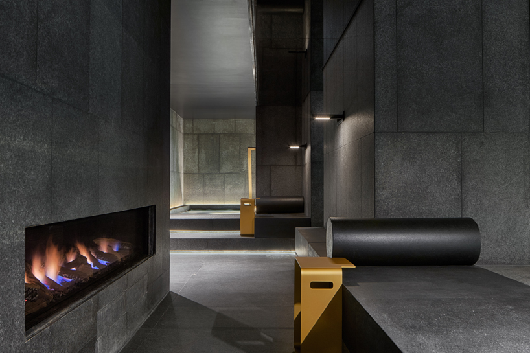
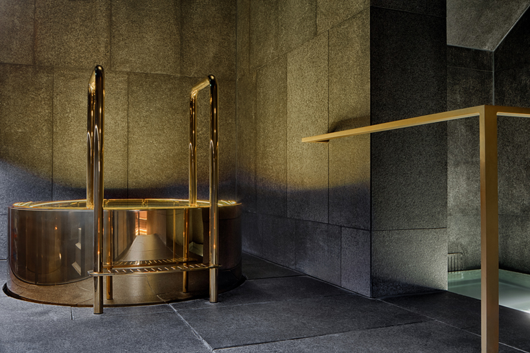
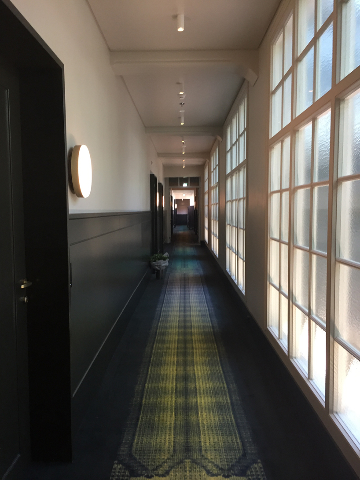
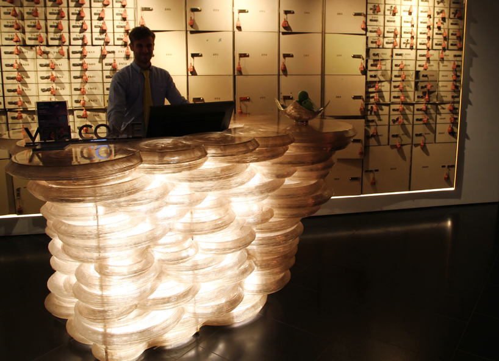
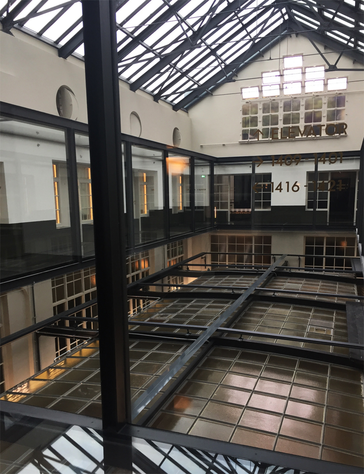
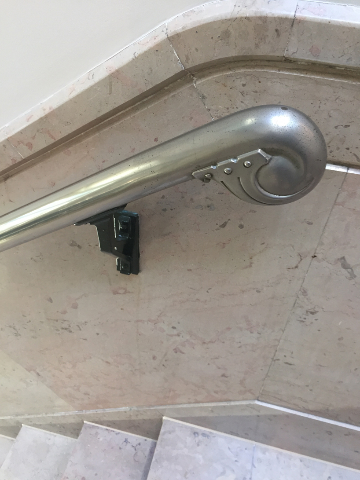
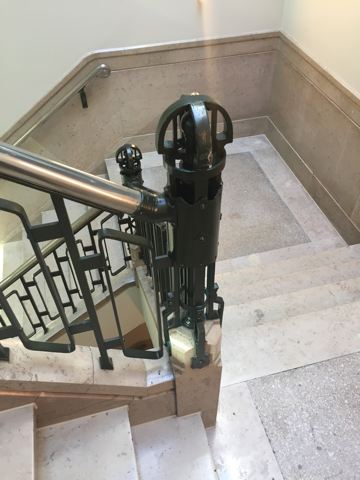
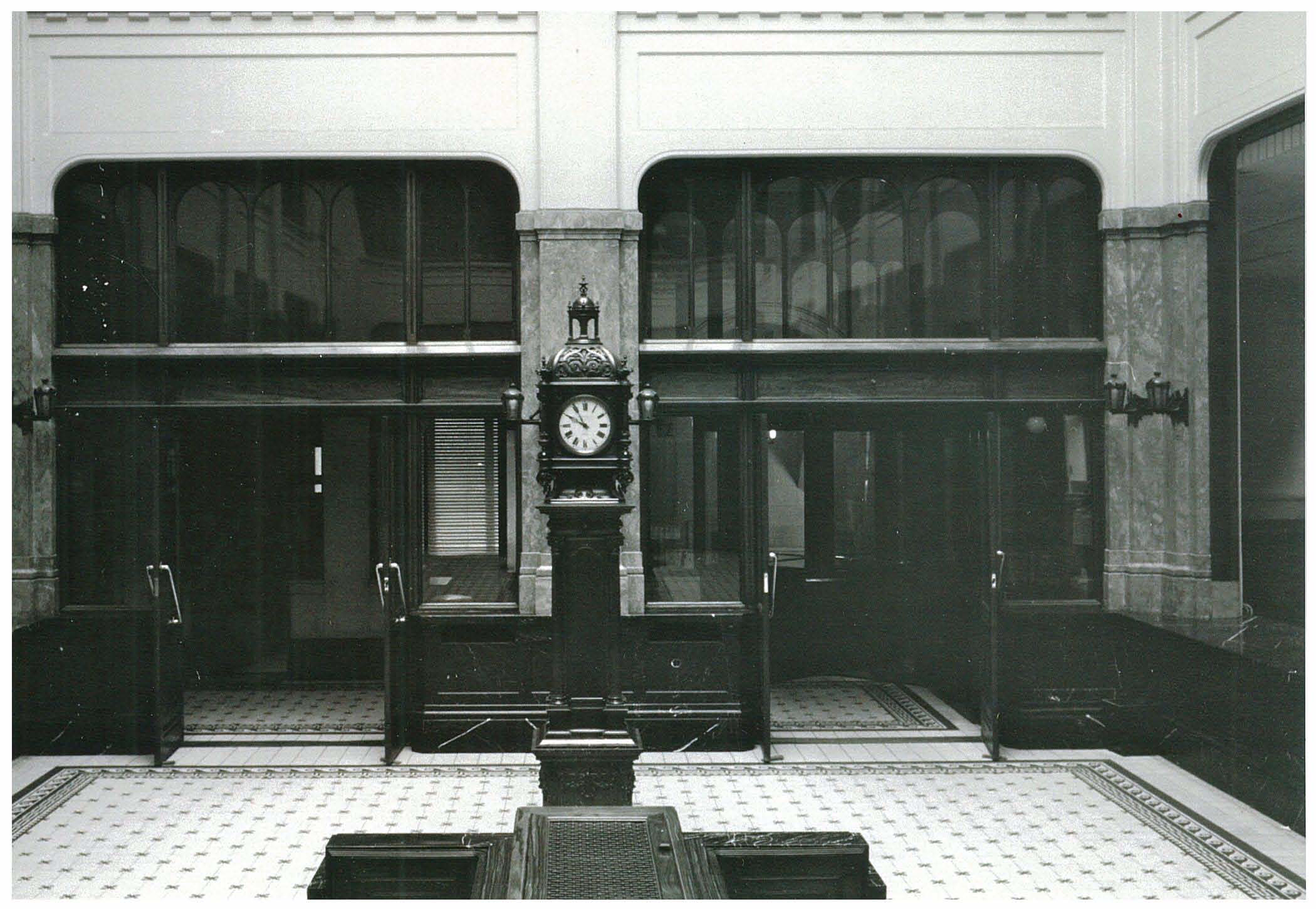
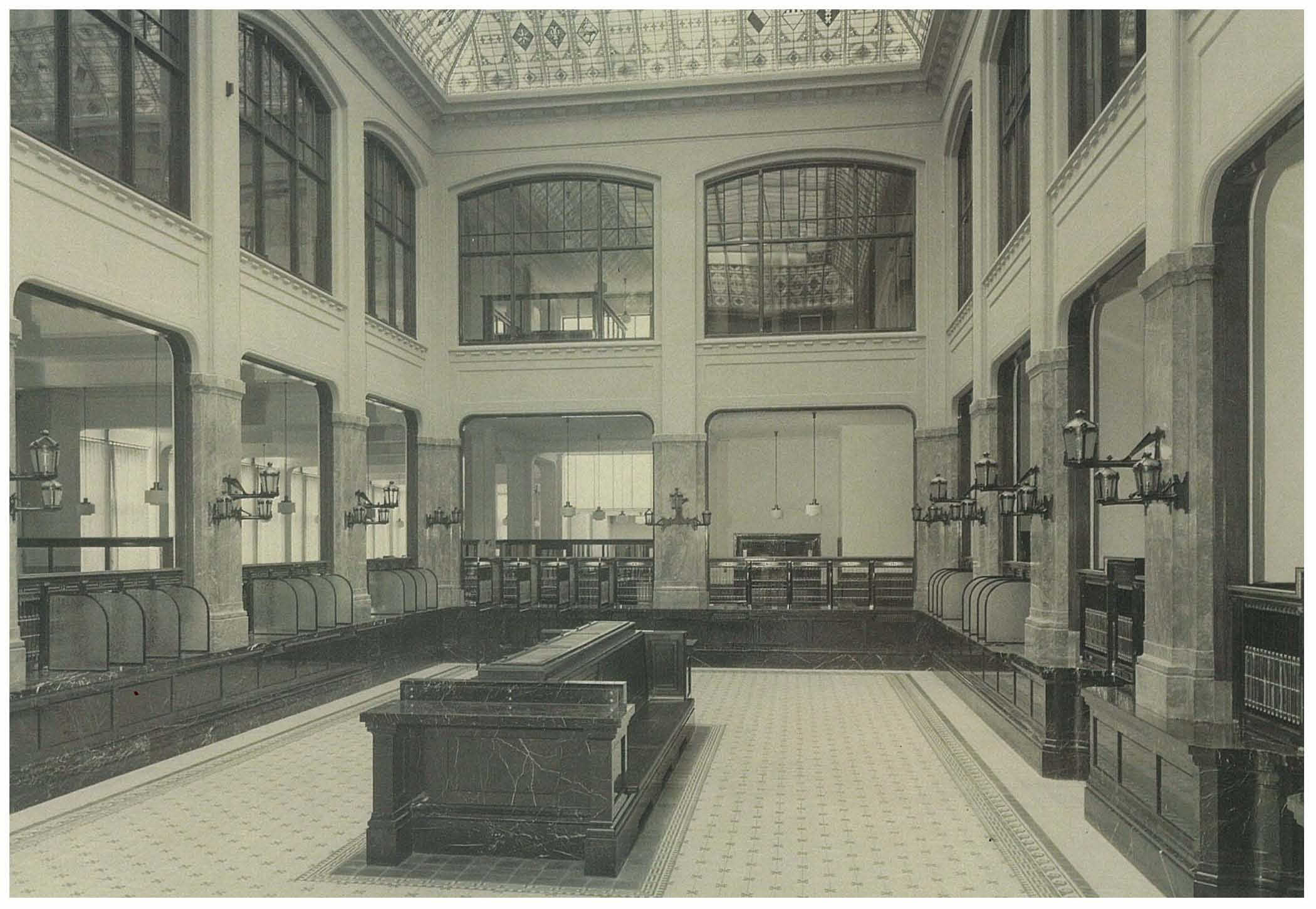
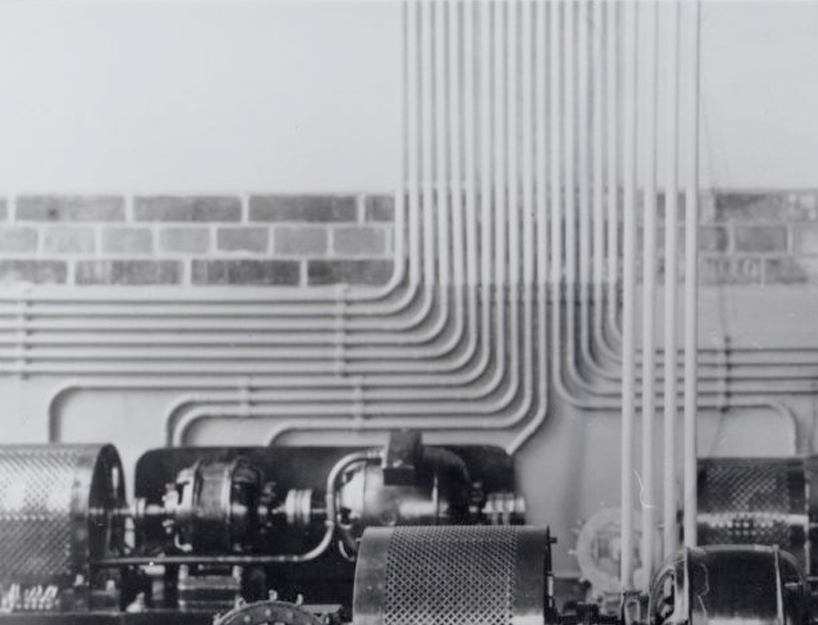
baranowitz kronenberg architects (12)
hotel architecture and design (695)
PRODUCT LIBRARY
a diverse digital database that acts as a valuable guide in gaining insight and information about a product directly from the manufacturer, and serves as a rich reference point in developing a project or scheme.
