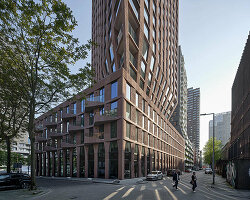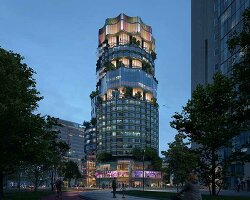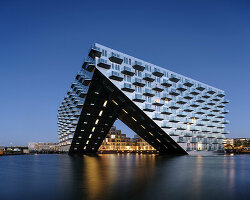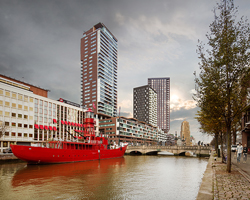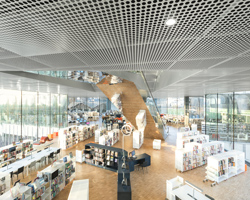KEEP UP WITH OUR DAILY AND WEEKLY NEWSLETTERS
PRODUCT LIBRARY
the apartments shift positions from floor to floor, varying between 90 sqm and 110 sqm.
the house is clad in a rusted metal skin, while the interiors evoke a unified color palette of sand and terracotta.
designing this colorful bogotá school, heatherwick studio takes influence from colombia's indigenous basket weaving.
read our interview with the japanese artist as she takes us on a visual tour of her first architectural endeavor, which she describes as 'a space of contemplation'.
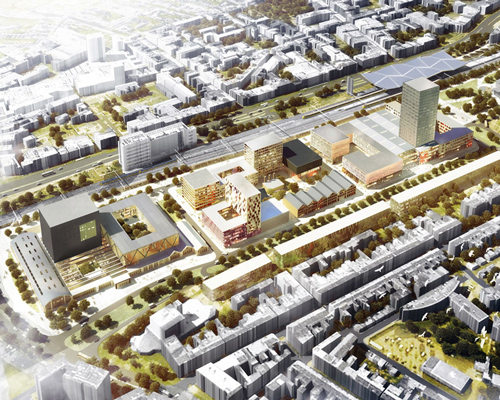
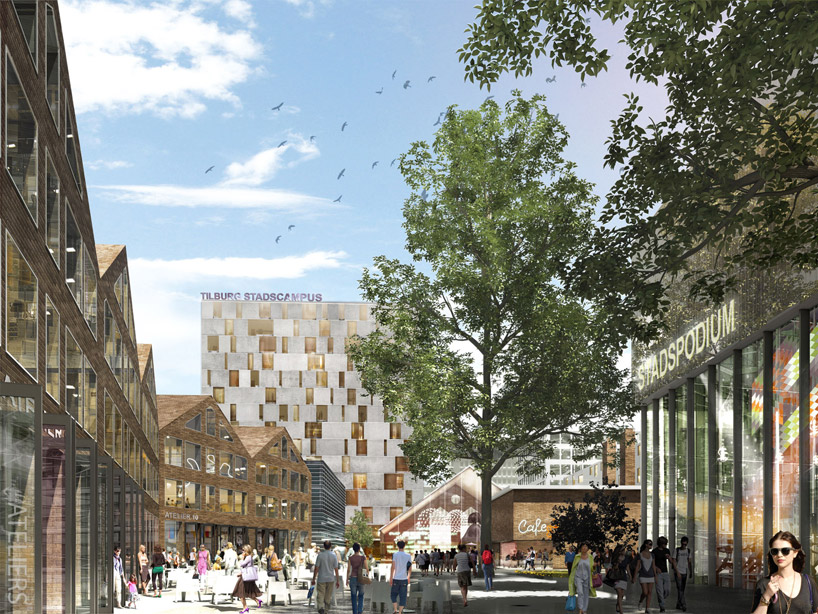 all images courtesy of
all images courtesy of 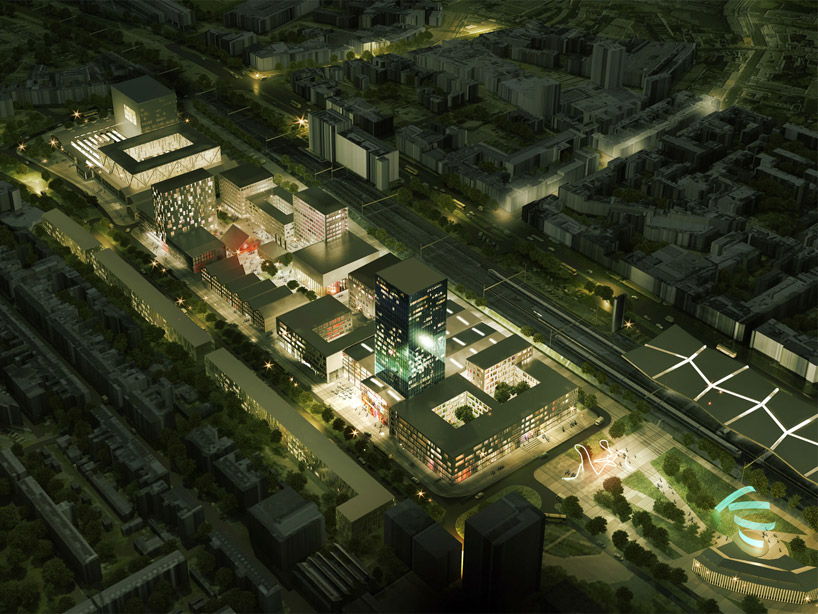
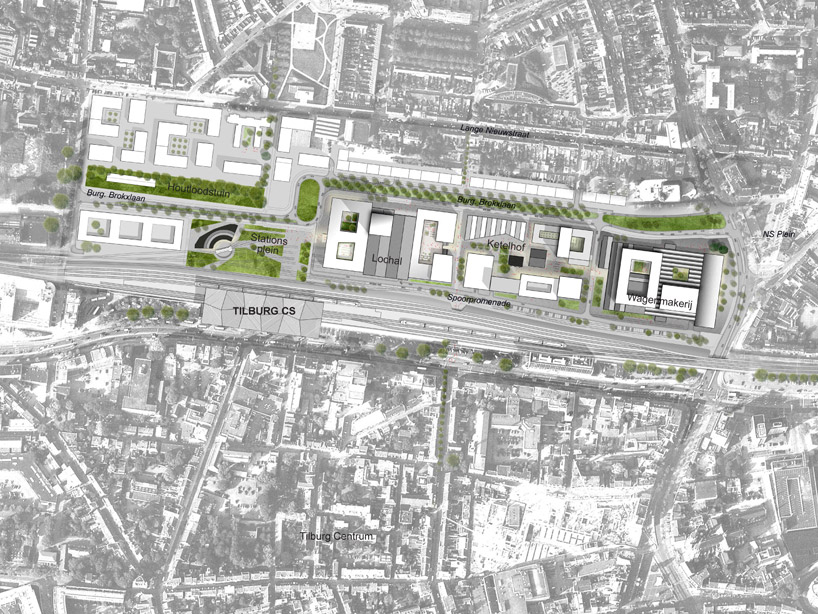 site plan
site plan floor plan / level 0
floor plan / level 0 section
section sections
sections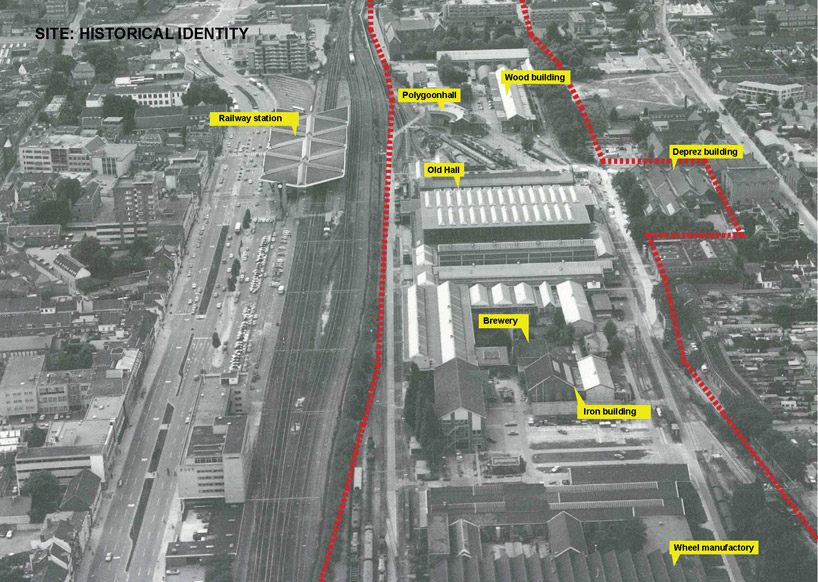 existing site
existing site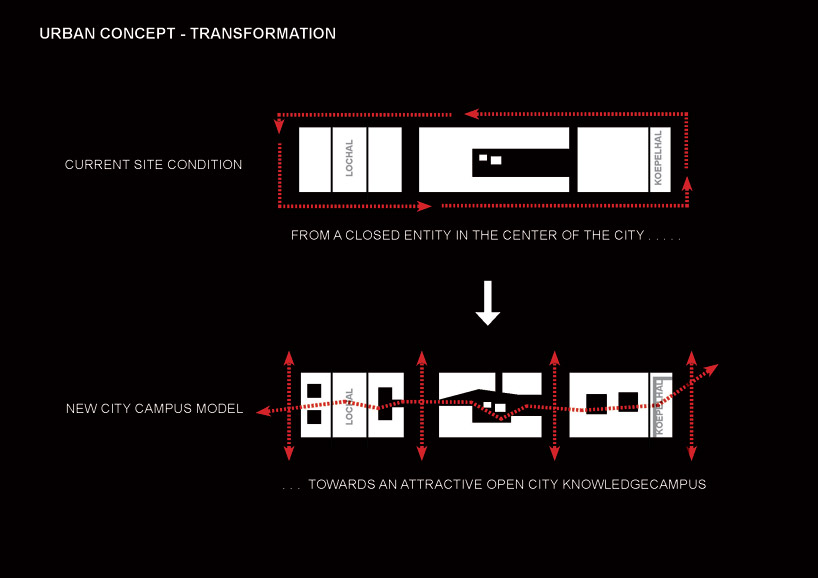 concept diagram
concept diagram green concept diagram
green concept diagram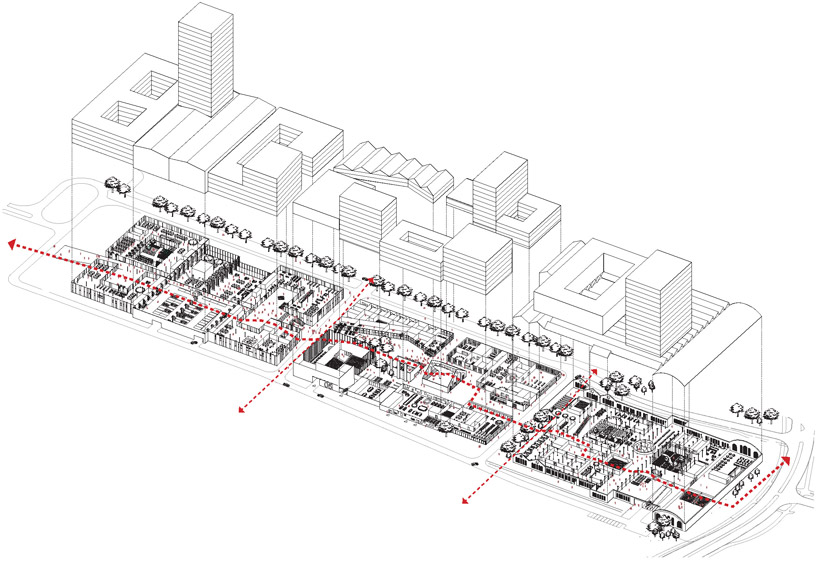 exploded axonometric
exploded axonometric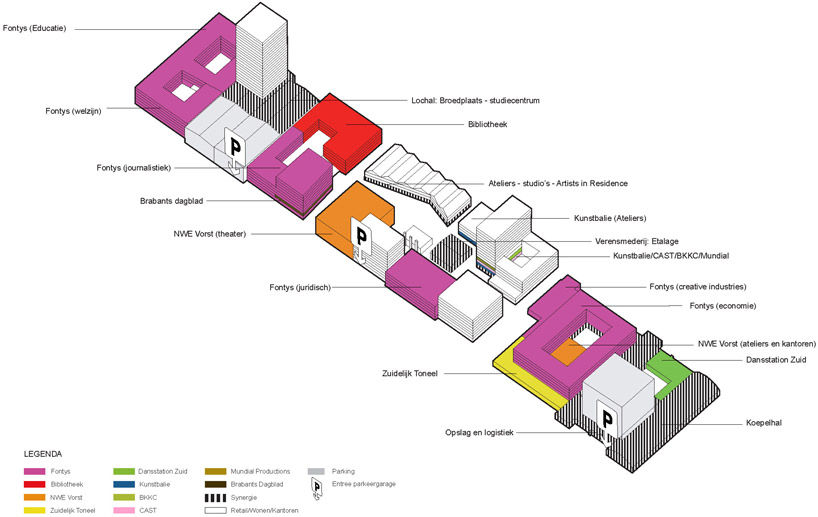 programmatic axonometric
programmatic axonometric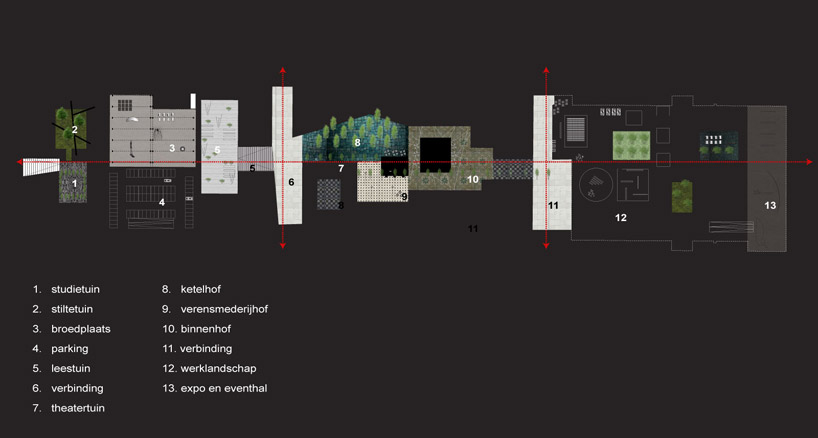 pedestrian route
pedestrian route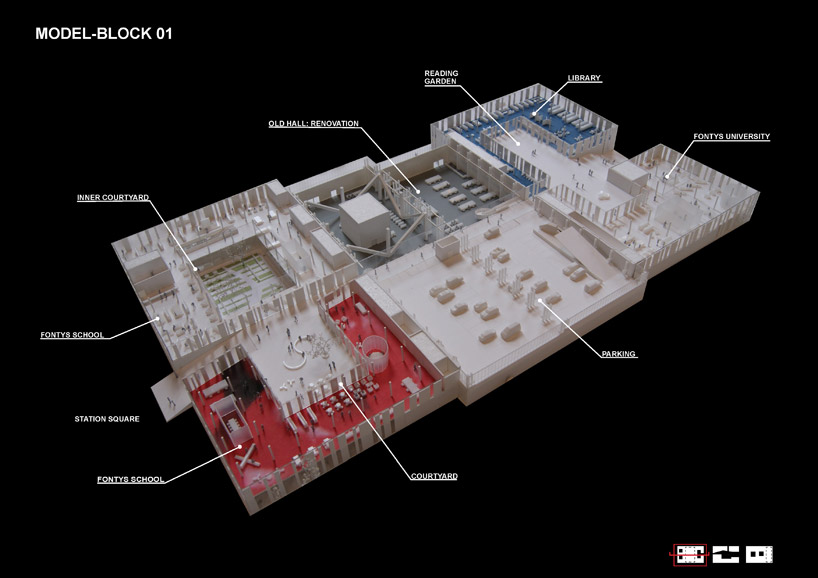 model
model