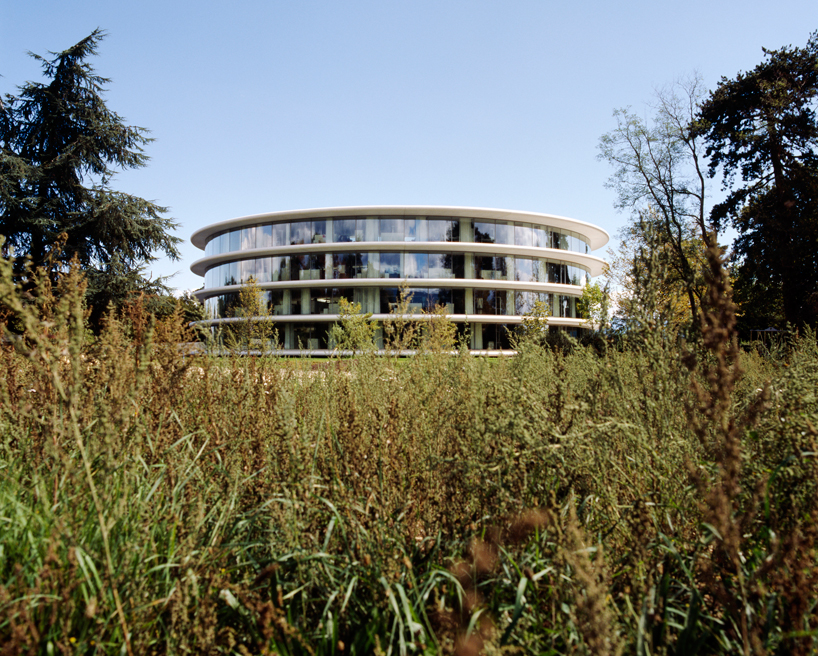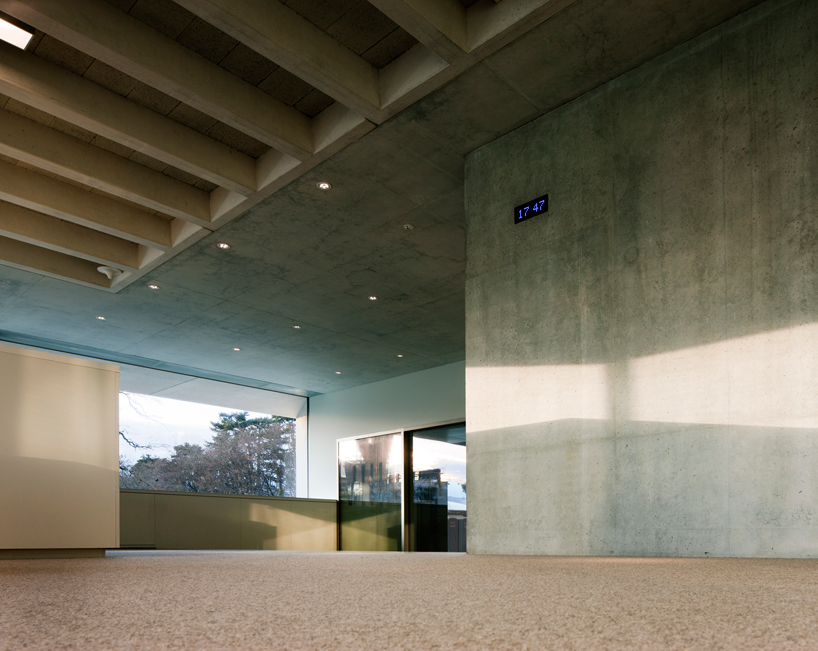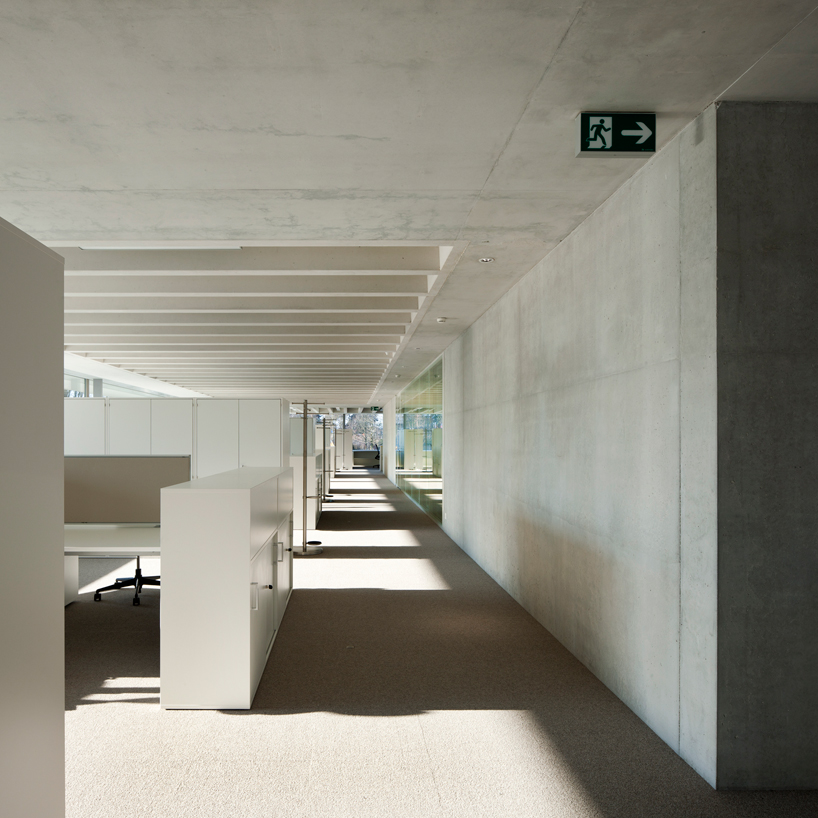KEEP UP WITH OUR DAILY AND WEEKLY NEWSLETTERS
PRODUCT LIBRARY
designboom's earth day 2024 roundup highlights the architecture that continues to push the boundaries of sustainable design.
the apartments shift positions from floor to floor, varying between 90 sqm and 110 sqm.
the house is clad in a rusted metal skin, while the interiors evoke a unified color palette of sand and terracotta.
designing this colorful bogotá school, heatherwick studio takes influence from colombia's indigenous basket weaving.

 clairière building image ©
clairière building image ©  deep concrete eaves separate rings of windows image ©
deep concrete eaves separate rings of windows image ©  entry image ©
entry image ©  interior courtyard image ©
interior courtyard image ©  ground floor image ©
ground floor image ©  image ©
image ©  top floor image ©
top floor image ©  image ©
image ©  green carpeting picks up the colors of the encompassing vegetation image ©
green carpeting picks up the colors of the encompassing vegetation image ©  meeting rooms image ©
meeting rooms image ©  bois bougy building with clairière building in the background image ©
bois bougy building with clairière building in the background image ©  bois bougy building image ©
bois bougy building image ©  exposed concrete joists continue the exterior’s linear bandwork image ©
exposed concrete joists continue the exterior’s linear bandwork image ©  image ©
image ©  image ©
image ©  image ©
image ©  conference room image ©
conference room image ©  site plan
site plan floor plan / level 0
floor plan / level 0 section
section floor plan / level 0
floor plan / level 0 section
section


