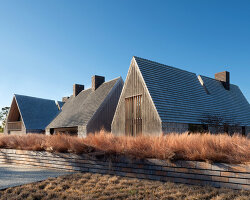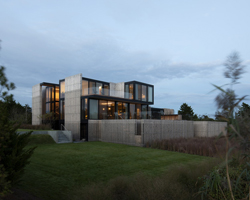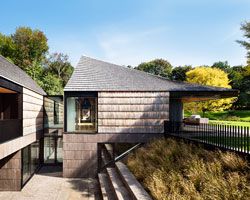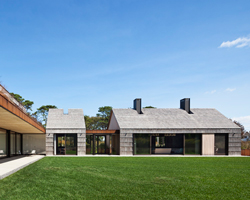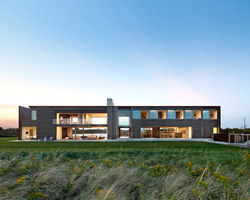KEEP UP WITH OUR DAILY AND WEEKLY NEWSLETTERS
PRODUCT LIBRARY
the minimalist gallery space gently curves at all corners and expands over three floors.
kengo kuma's qatar pavilion draws inspiration from qatari dhow boat construction and japan's heritage of wood joinery.
connections: +730
the home is designed as a single, monolithic volume folded into two halves, its distinct facades framing scenic lake views.
the winning proposal, revitalizing the structure in line with its founding principles, was unveiled during a press conference today, june 20th.
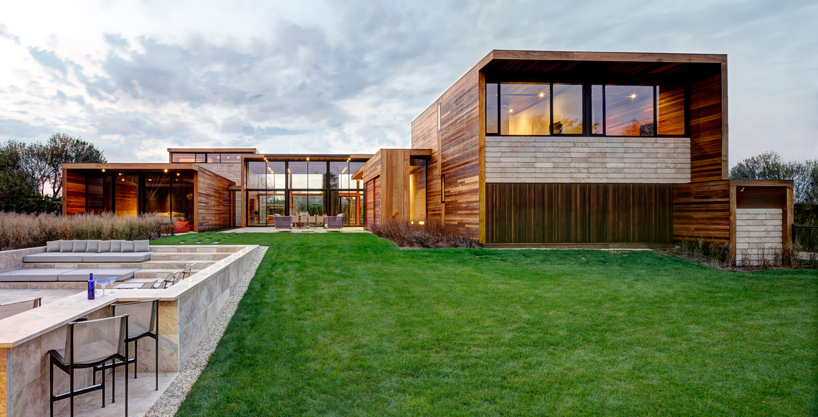
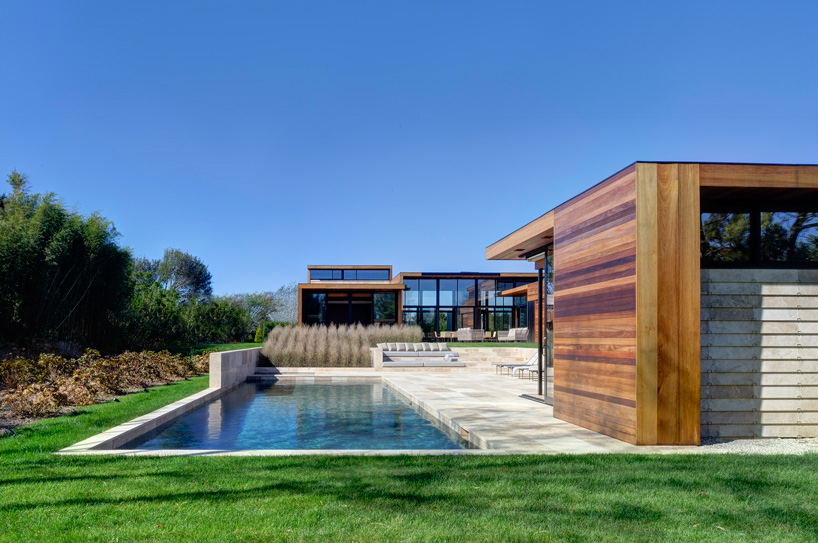 pool house
pool house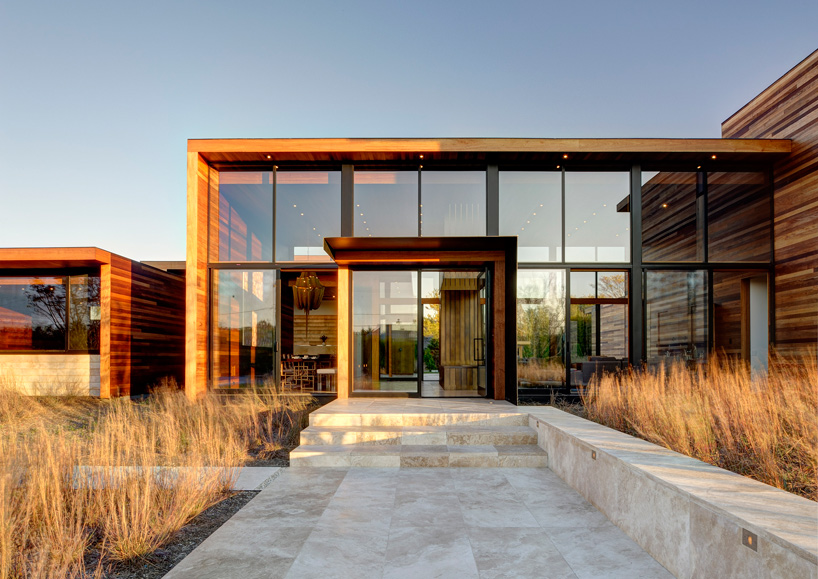 entrance
entrance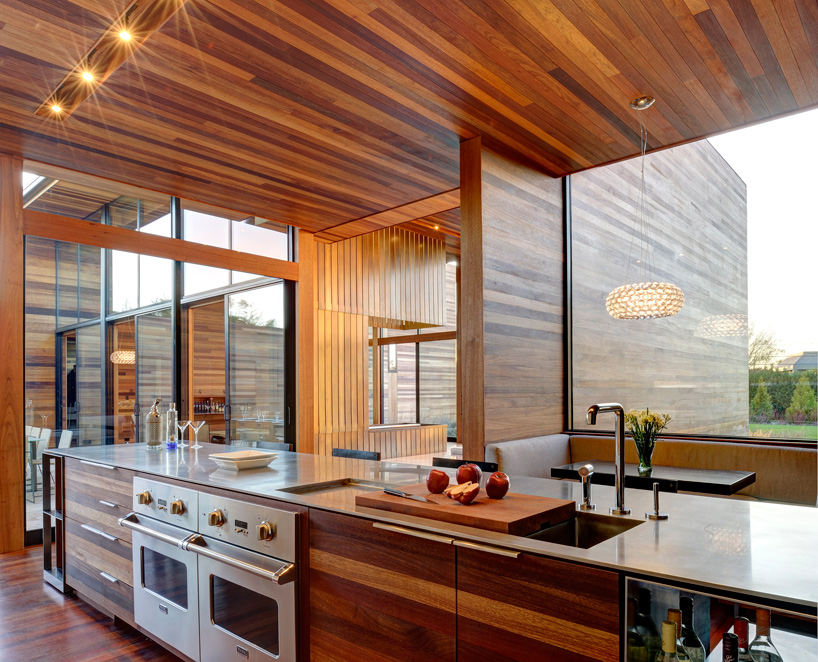 kitchen and entry
kitchen and entry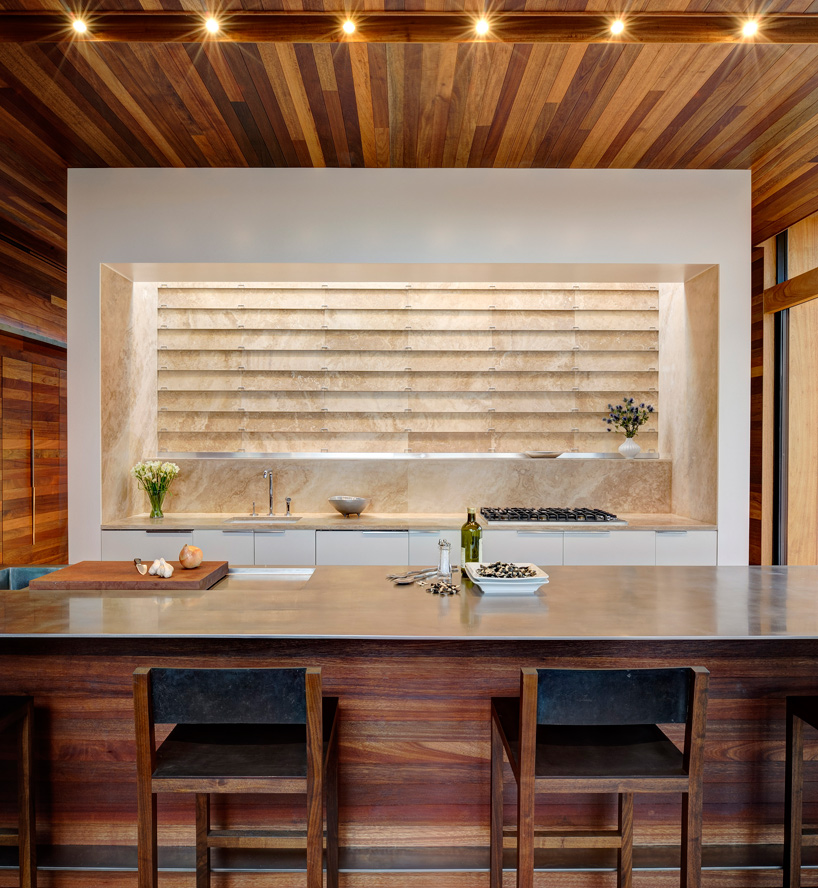 bar area
bar area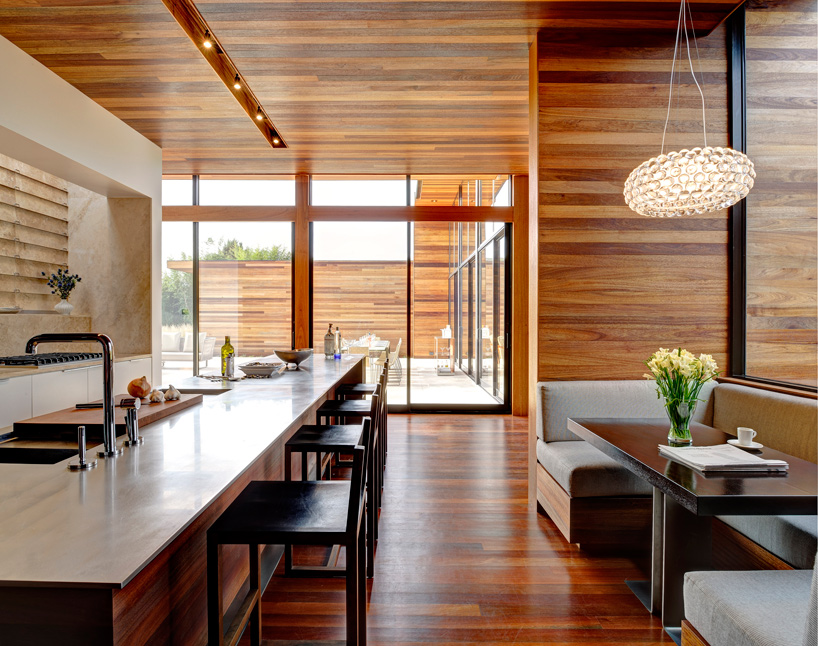 kitchen and small dining table
kitchen and small dining table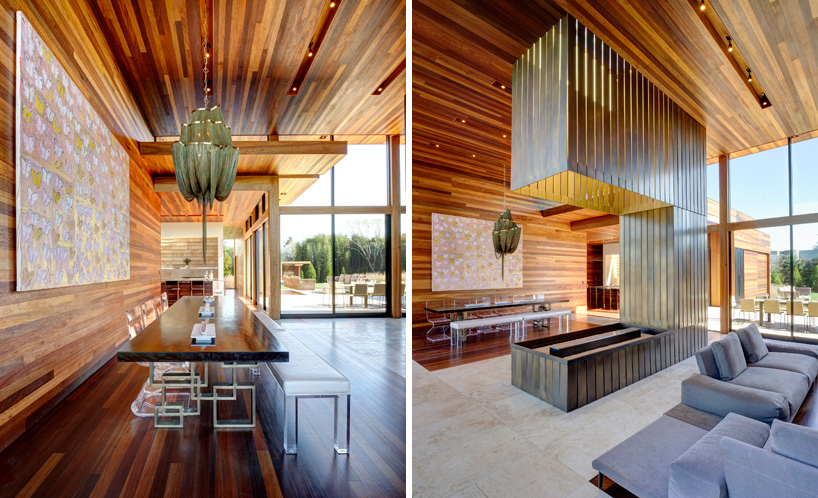 (left) dining area(right) living room
(left) dining area(right) living room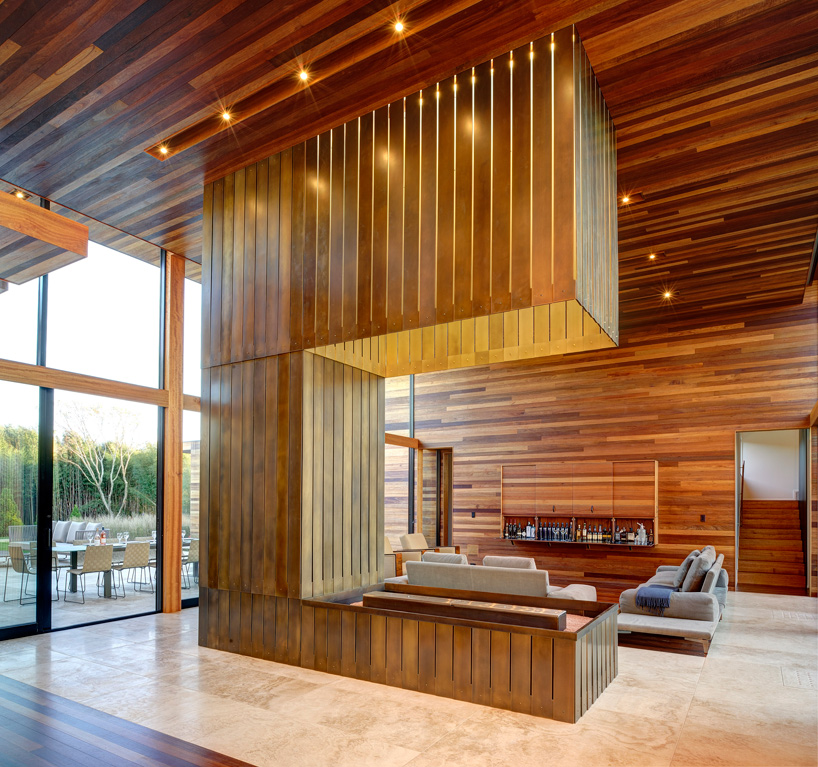 fireplace installation in the living room
fireplace installation in the living room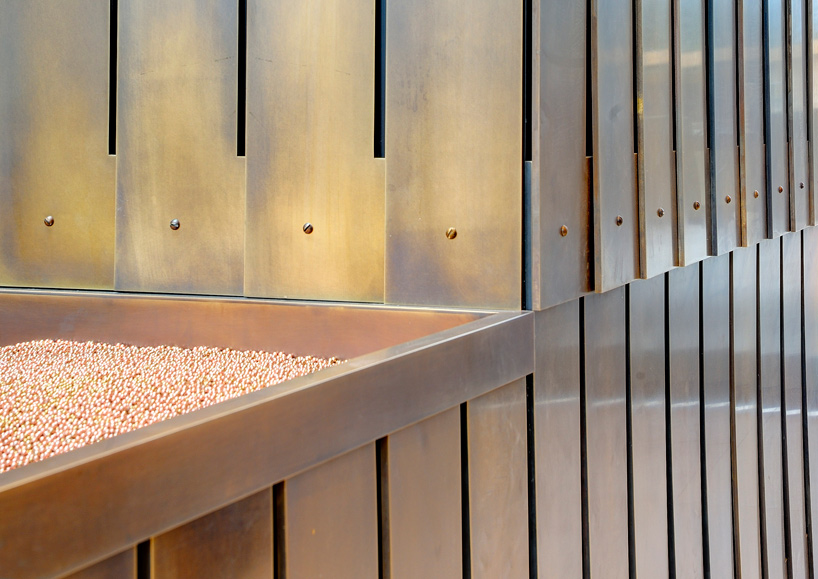 fireplace detail of overlapping bronze elements
fireplace detail of overlapping bronze elements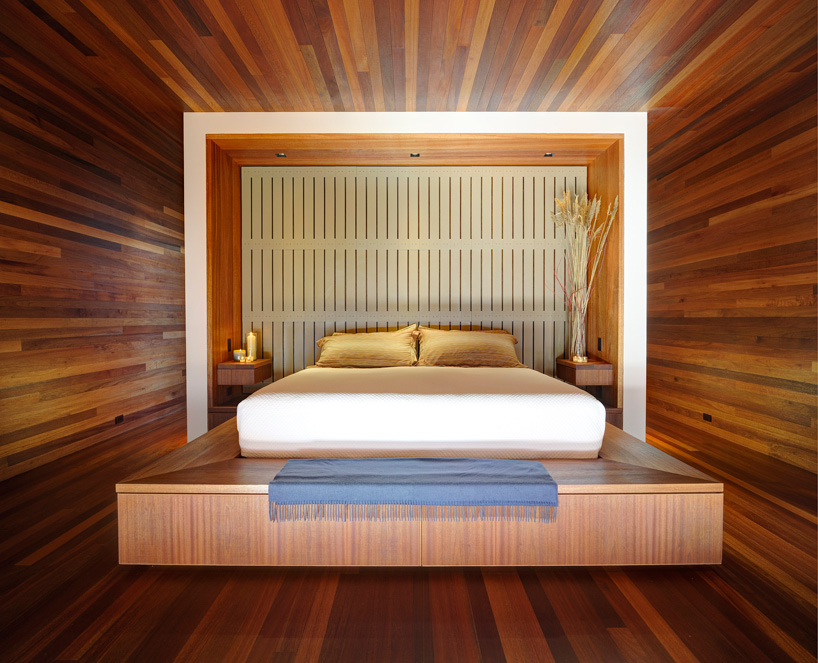 bedroom
bedroom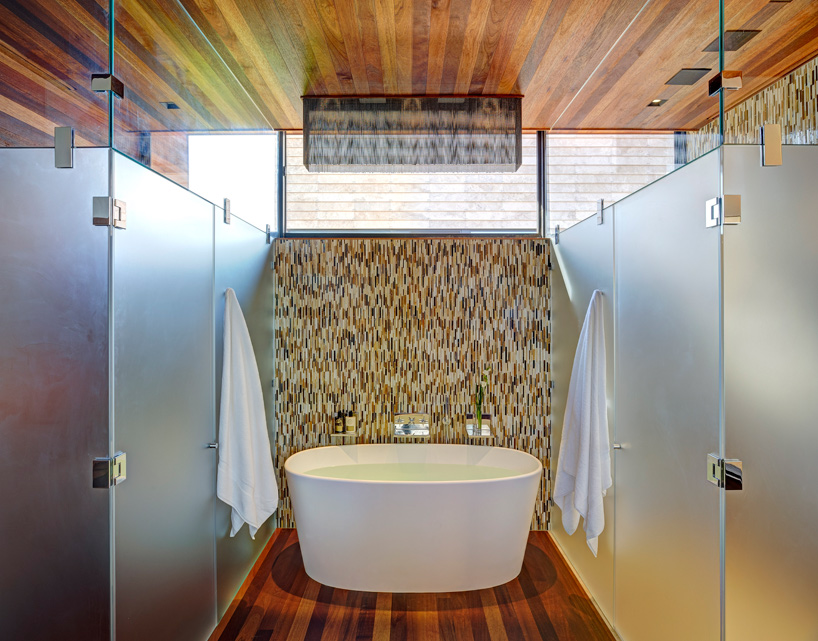 bathroom
bathroom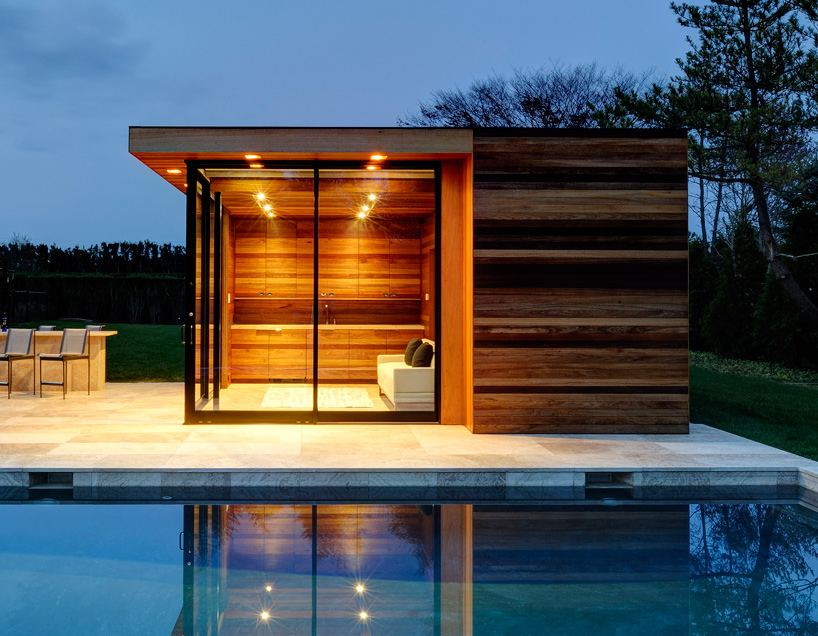 pool house
pool house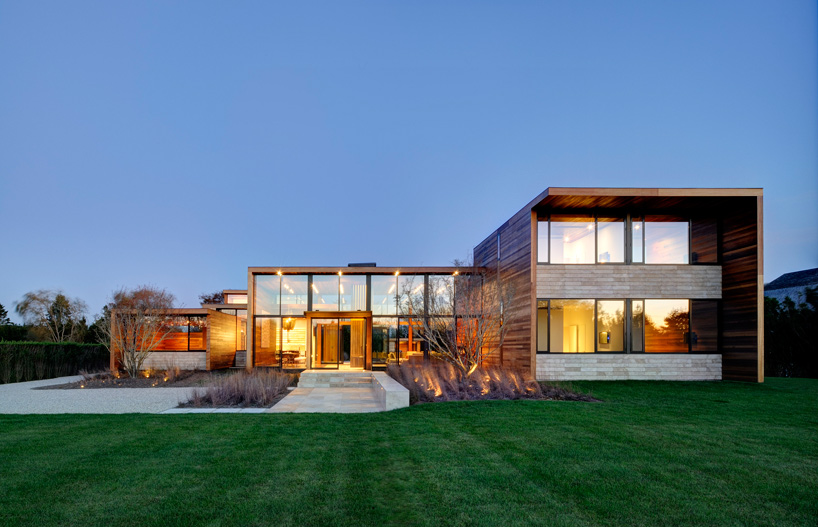
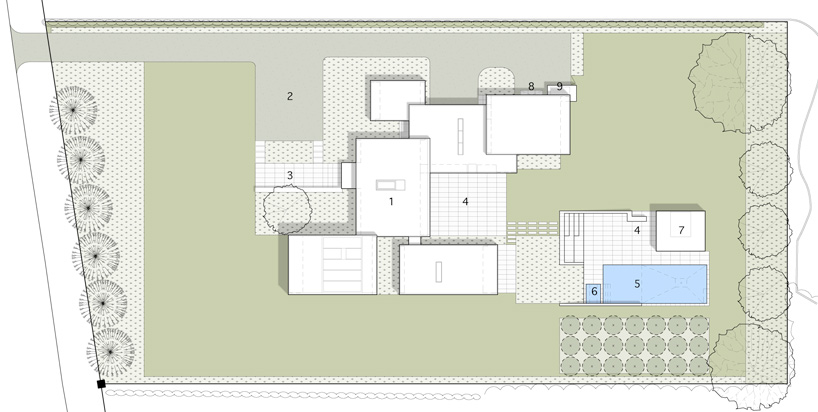 site plan
site plan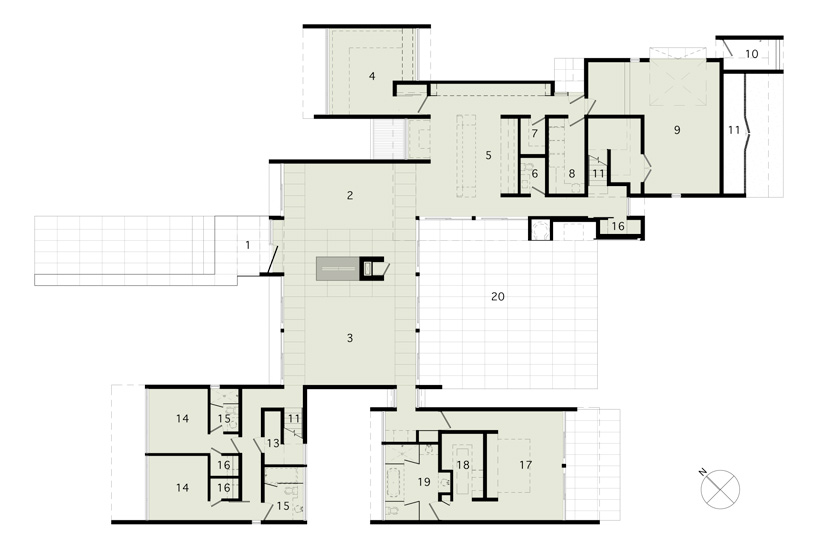 floor plan / level 0
floor plan / level 0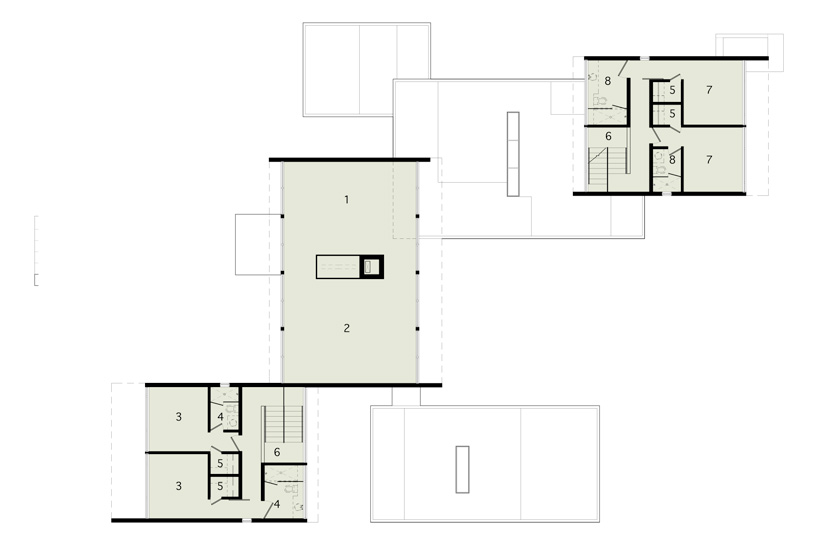 floor plan / level 1
floor plan / level 1