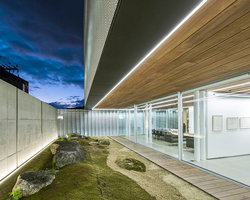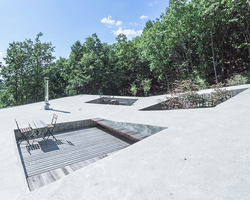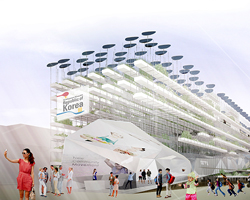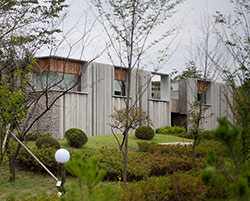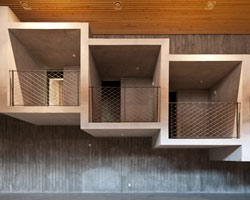KEEP UP WITH OUR DAILY AND WEEKLY NEWSLETTERS
PRODUCT LIBRARY
the minimalist gallery space gently curves at all corners and expands over three floors.
kengo kuma's qatar pavilion draws inspiration from qatari dhow boat construction and japan's heritage of wood joinery.
connections: +730
the home is designed as a single, monolithic volume folded into two halves, its distinct facades framing scenic lake views.
the winning proposal, revitalizing the structure in line with its founding principles, was unveiled during a press conference today, june 20th.
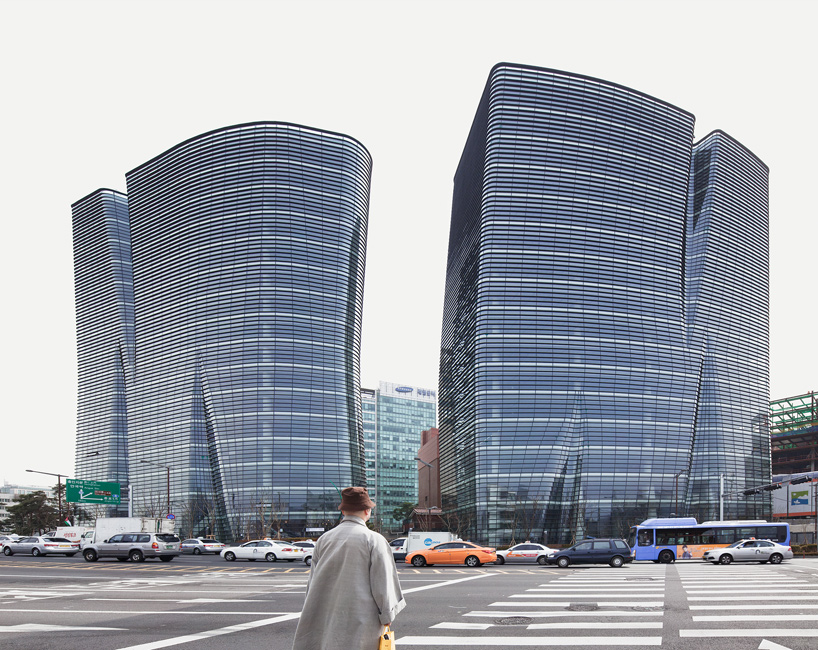
 exterior view image by wooseop hwang
exterior view image by wooseop hwang street views images by kyungsub shin
street views images by kyungsub shin undulating surface image by wooseop hwang
undulating surface image by wooseop hwang glazed facade image by wooseop hwang
glazed facade image by wooseop hwang image by kyungsub shin
image by kyungsub shin adjacent to gyeoungbuk palace image by kyungsub shin
adjacent to gyeoungbuk palace image by kyungsub shin image by kyungsub shin
image by kyungsub shin images by kyungsub shin
images by kyungsub shin from plaza image by kyungsub shin
from plaza image by kyungsub shin interior view image by kyungsub shin
interior view image by kyungsub shin atrium image by kyungsub shin
atrium image by kyungsub shin image by kyungsub shin
image by kyungsub shin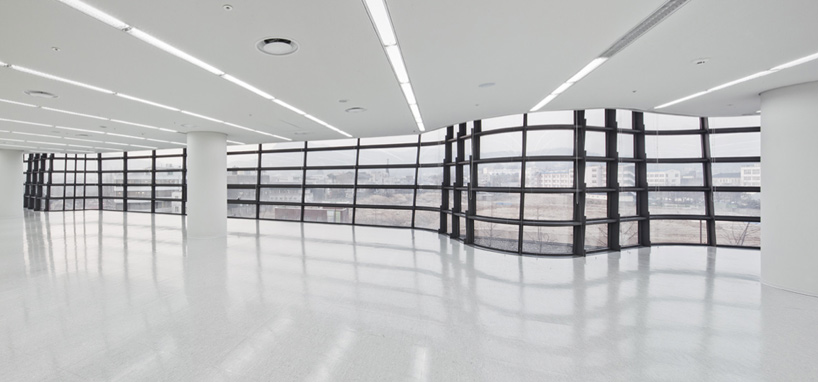 glazing image by kyungsub shin
glazing image by kyungsub shin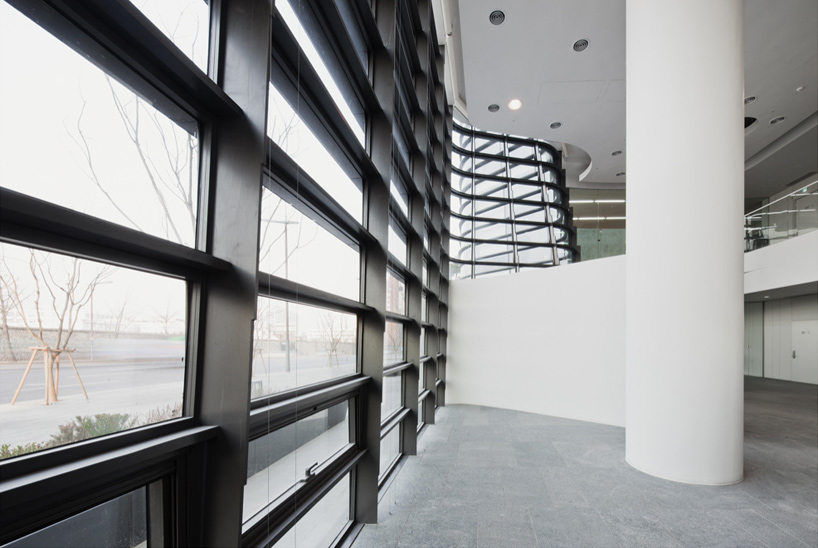 image by kyungsub shin
image by kyungsub shin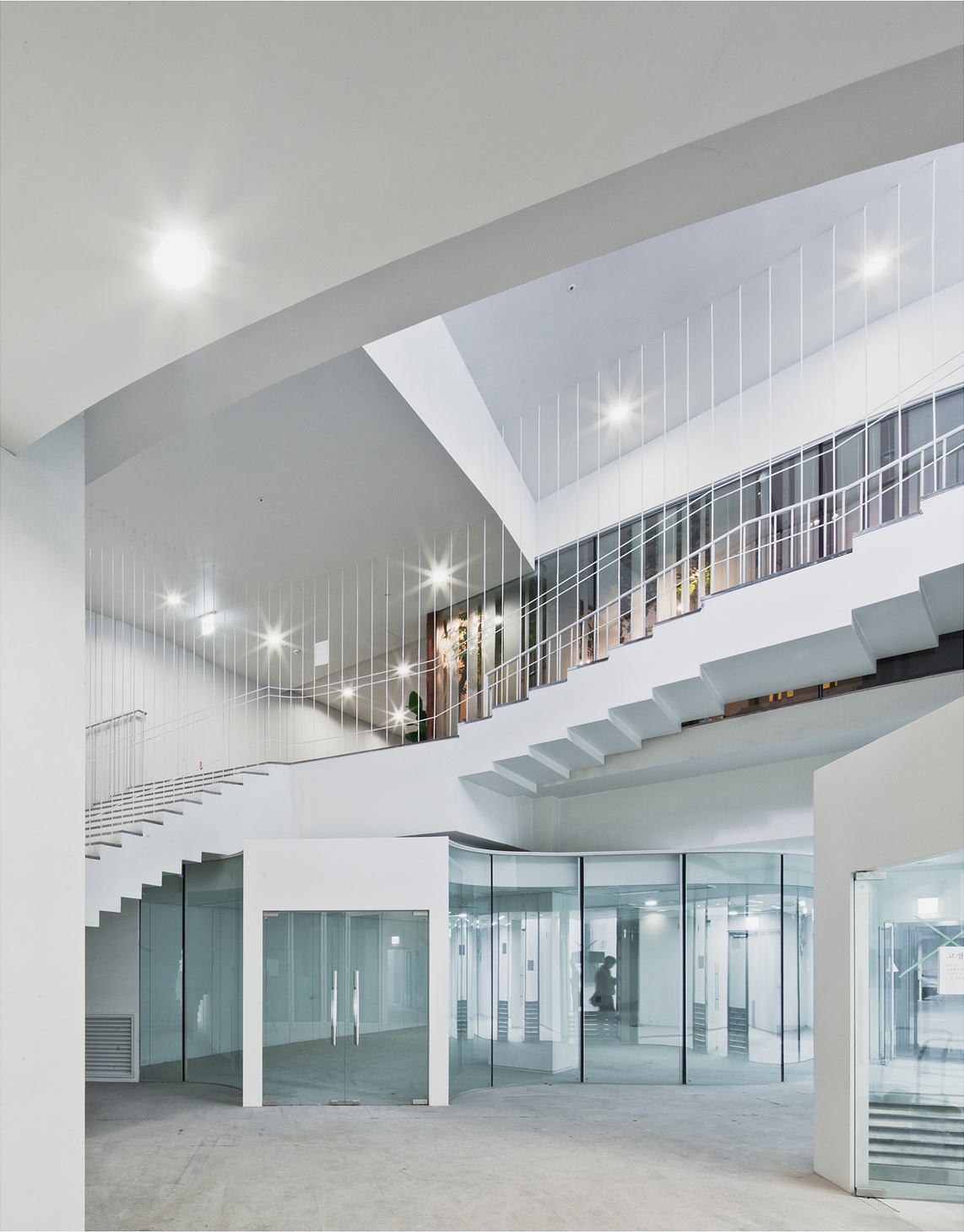 entrance image by kyungsub shin
entrance image by kyungsub shin general view
general view night view image by wooseop hwang
night view image by wooseop hwang physical model
physical model

 facade study – old tree trunk
facade study – old tree trunk architect’s sketch
architect’s sketch
 site map
site map site context
site context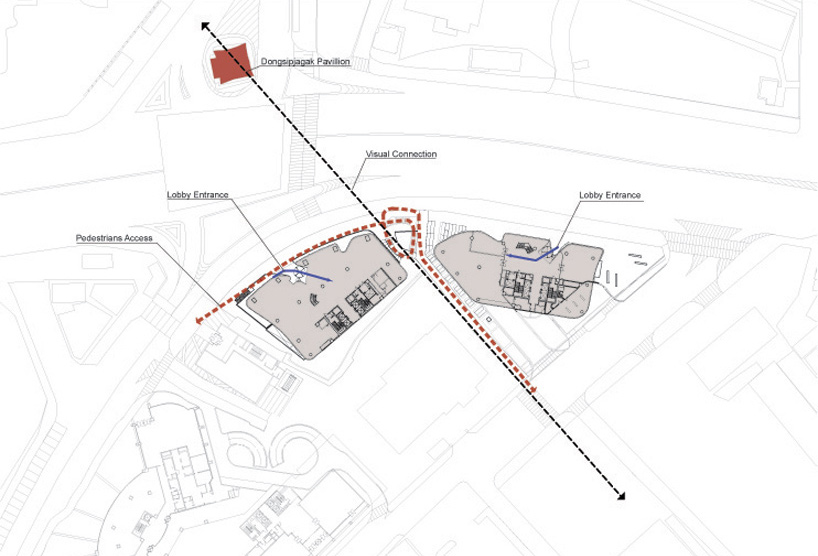 schematic diagram
schematic diagram site plan
site plan floor plan / level -2
floor plan / level -2 floor plan / level 0
floor plan / level 0 floor plan / level +3 (typical)
floor plan / level +3 (typical) longitudinal section
longitudinal section elevations
elevations post-tension structure
post-tension structure