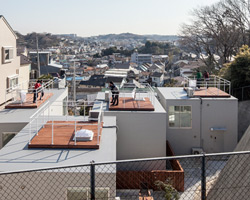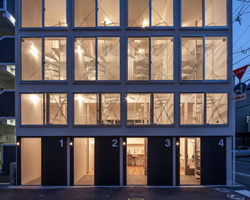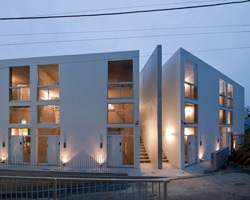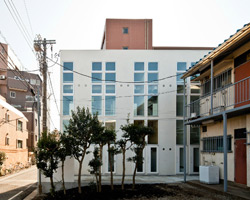KEEP UP WITH OUR DAILY AND WEEKLY NEWSLETTERS
PRODUCT LIBRARY
the minimalist gallery space gently curves at all corners and expands over three floors.
kengo kuma's qatar pavilion draws inspiration from qatari dhow boat construction and japan's heritage of wood joinery.
connections: +730
the home is designed as a single, monolithic volume folded into two halves, its distinct facades framing scenic lake views.
the winning proposal, revitalizing the structure in line with its founding principles, was unveiled during a press conference today, june 20th.
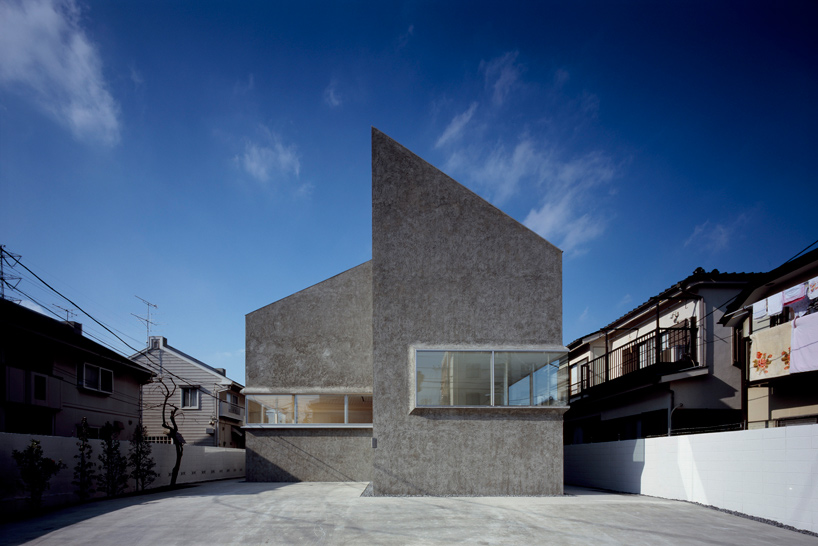
 interior view image © hiroyuki hirai
interior view image © hiroyuki hirai lowered ceiling height by window image © hiroyuki hirai
lowered ceiling height by window image © hiroyuki hirai kitchen image © hiroyuki hirai
kitchen image © hiroyuki hirai from mezzanine level image © hiroyuki hirai
from mezzanine level image © hiroyuki hirai skylight image © hiroyuki hirai
skylight image © hiroyuki hirai image © hiroyuki hirai
image © hiroyuki hirai image © hiroyuki hirai
image © hiroyuki hirai upper unit image © hiroyuki hirai
upper unit image © hiroyuki hirai image © hiroyuki hirai
image © hiroyuki hirai image © hiroyuki hirai
image © hiroyuki hirai ground floor unit image © hiroyuki hirai
ground floor unit image © hiroyuki hirai sliding window image © hiroyuki hirai
sliding window image © hiroyuki hirai view onto outdoor space image © hiroyuki hirai
view onto outdoor space image © hiroyuki hirai street elevation image © hiroyuki hirai
street elevation image © hiroyuki hirai at night image © hiroyuki hirai
at night image © hiroyuki hirai physical model
physical model unit diagram
unit diagram floor plan / level 0
floor plan / level 0 floor plan / level +1
floor plan / level +1 floor plan / level +1.5
floor plan / level +1.5 floor plan / level +2
floor plan / level +2 roof plan
roof plan cross section
cross section