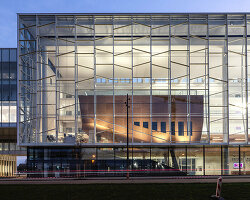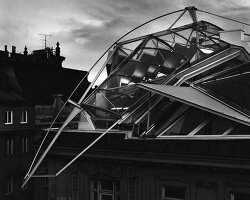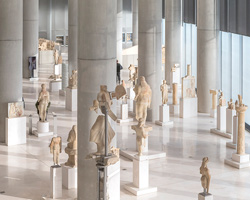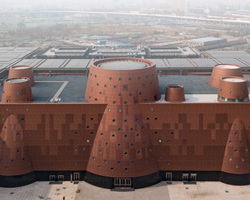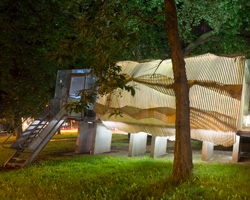KEEP UP WITH OUR DAILY AND WEEKLY NEWSLETTERS
PRODUCT LIBRARY
the apartments shift positions from floor to floor, varying between 90 sqm and 110 sqm.
the house is clad in a rusted metal skin, while the interiors evoke a unified color palette of sand and terracotta.
designing this colorful bogotá school, heatherwick studio takes influence from colombia's indigenous basket weaving.
read our interview with the japanese artist as she takes us on a visual tour of her first architectural endeavor, which she describes as 'a space of contemplation'.
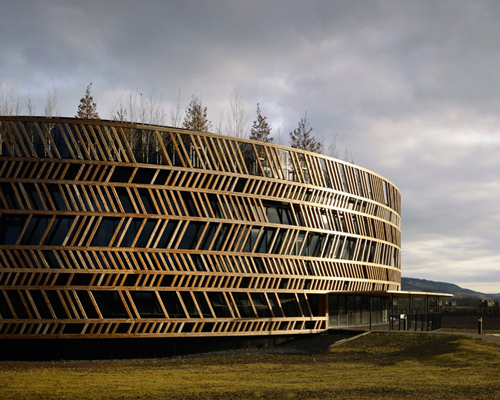
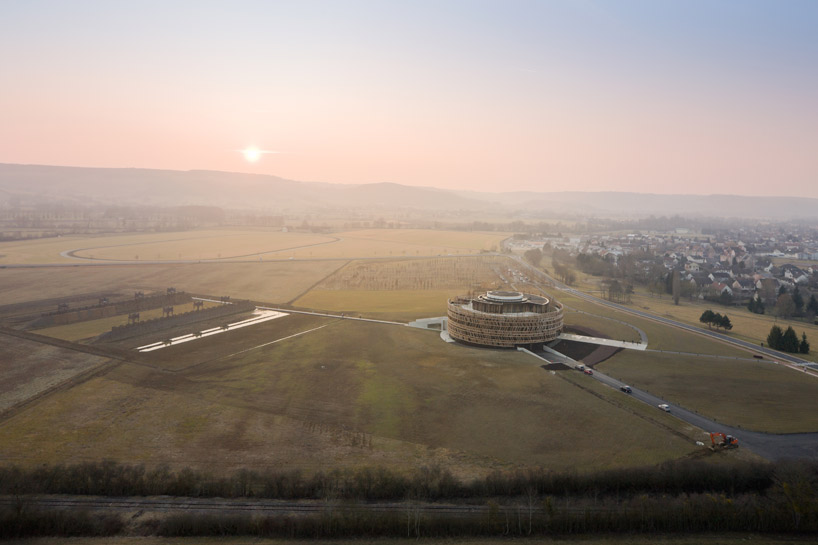 aerial view image ©
aerial view image © 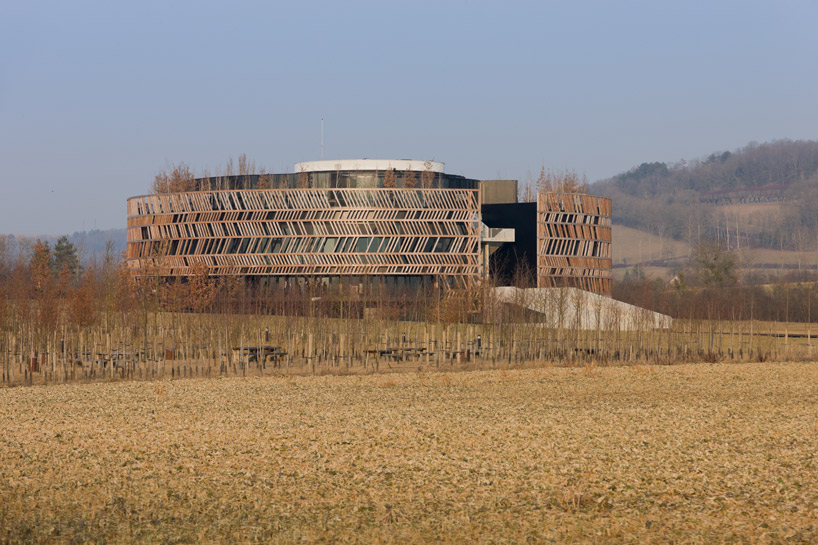 exterior image © christian richters
exterior image © christian richters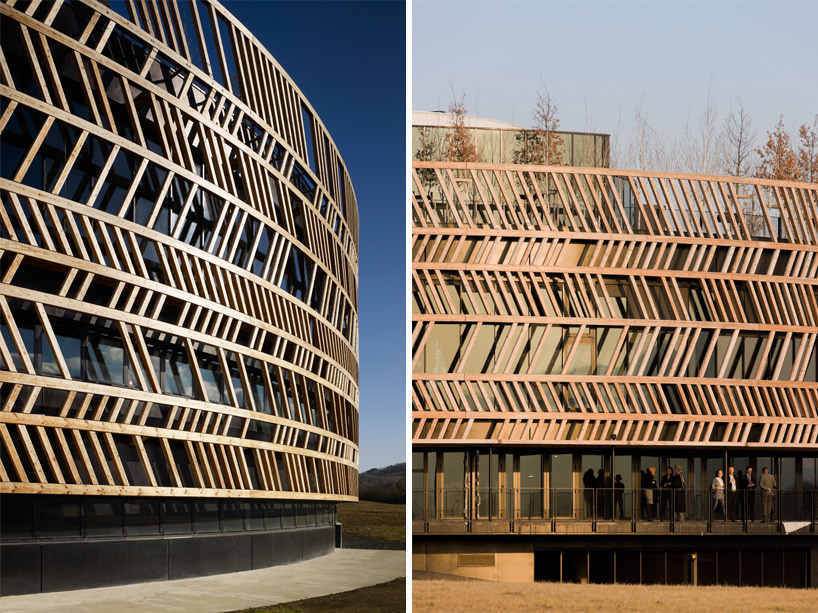 wooden screen
wooden screen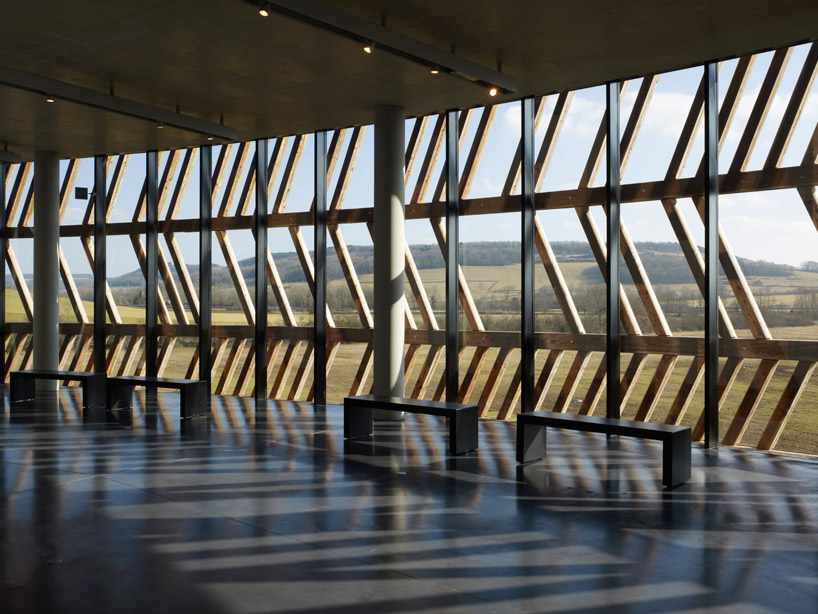 aerial view image © christian richters
aerial view image © christian richters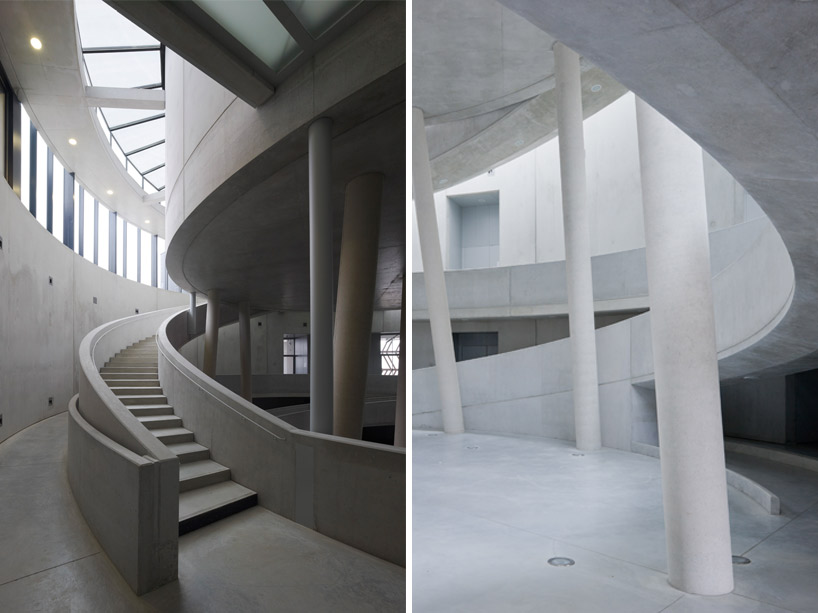 interior space
interior space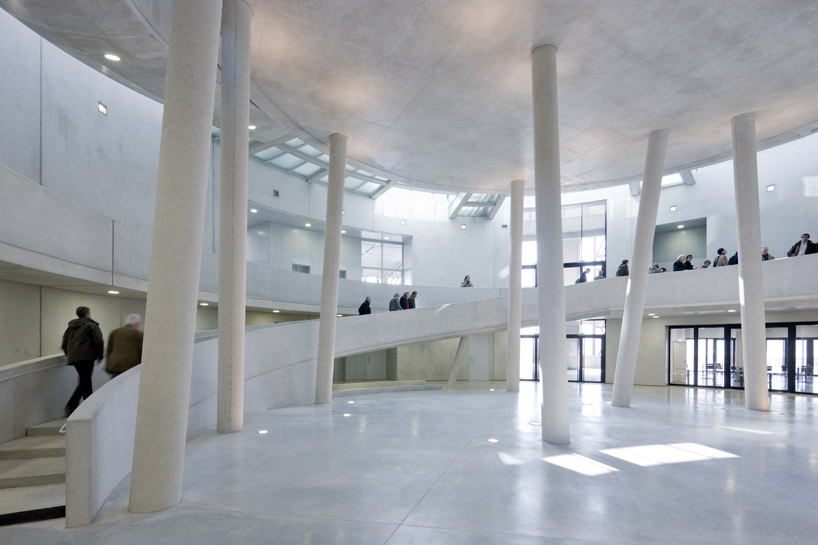 interior gallery space image © iwan baan
interior gallery space image © iwan baan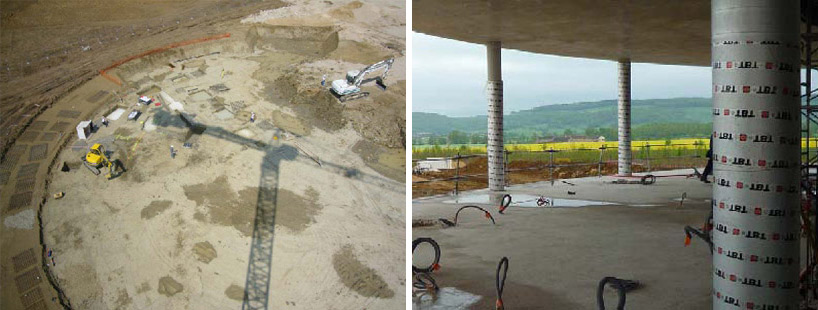 (left) foundation preparation (right) concrete structure construction
(left) foundation preparation (right) concrete structure construction facade construction section perspectives and details
facade construction section perspectives and details exterior rendering of museum
exterior rendering of museum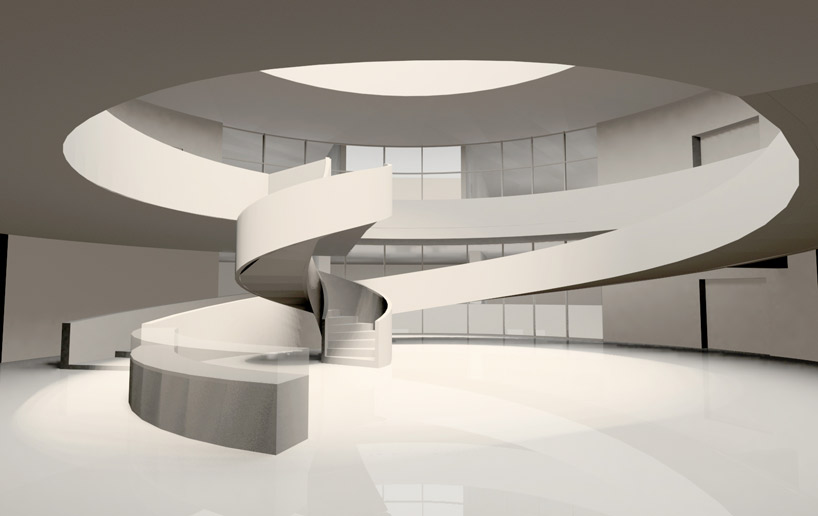 interior development
interior development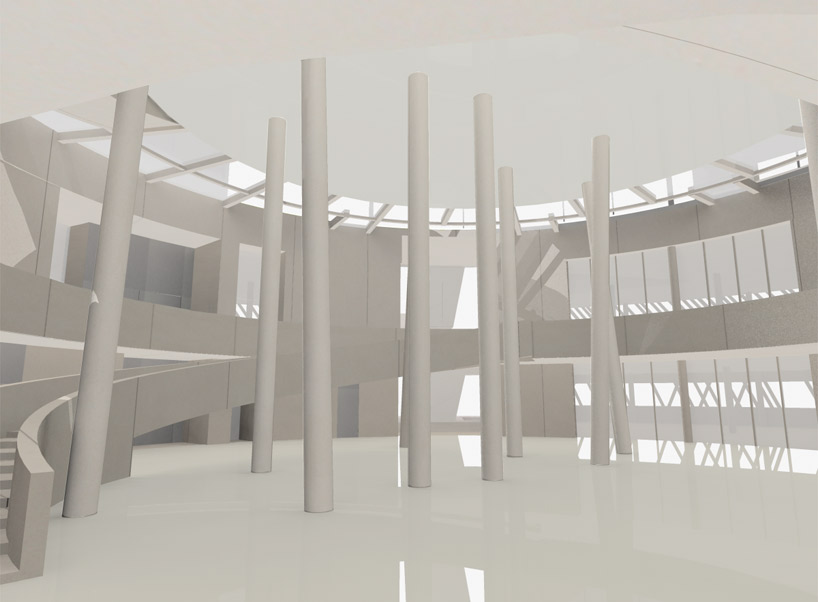 interior development
interior development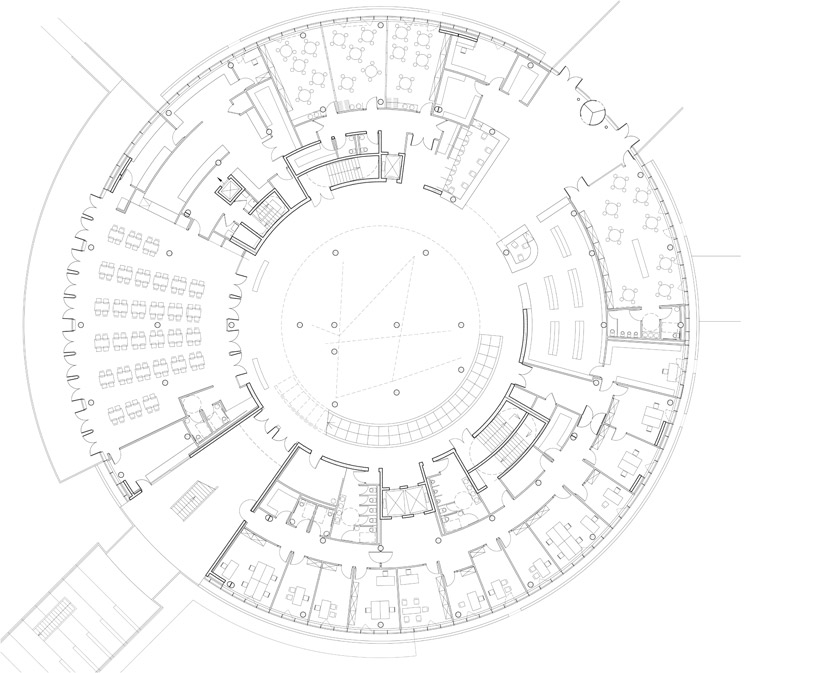 floor plan / level 0
floor plan / level 0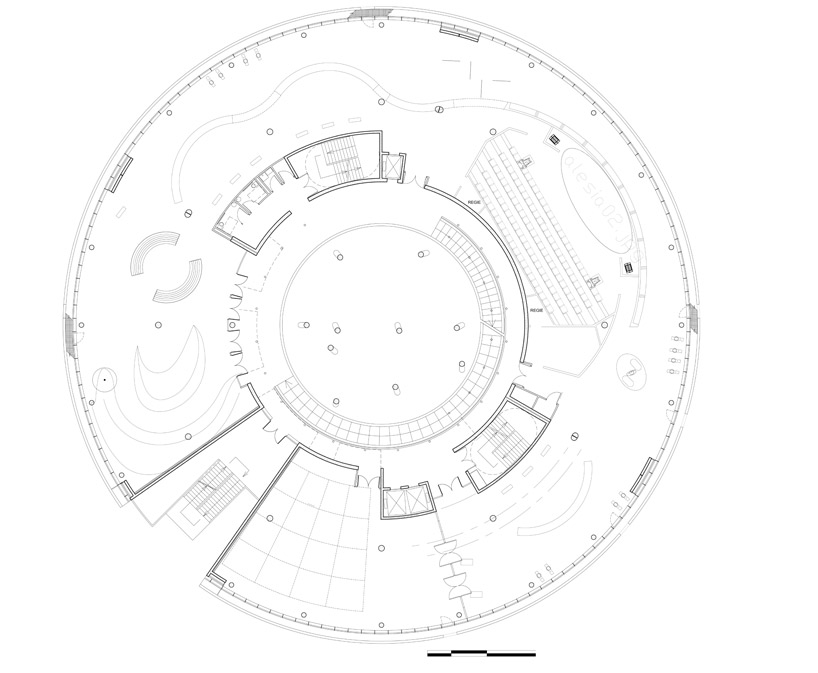 floor plan / level 1
floor plan / level 1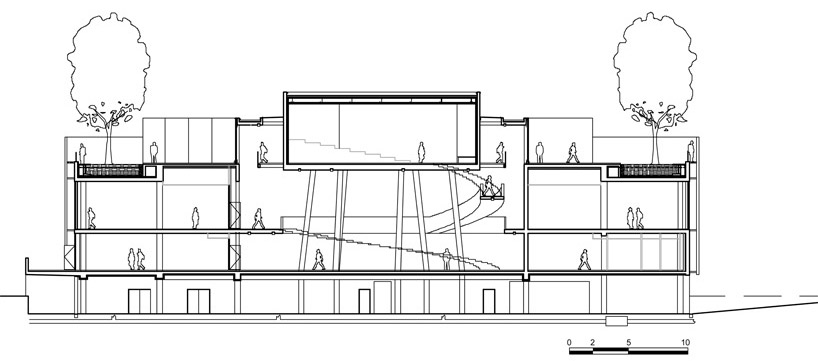 section
section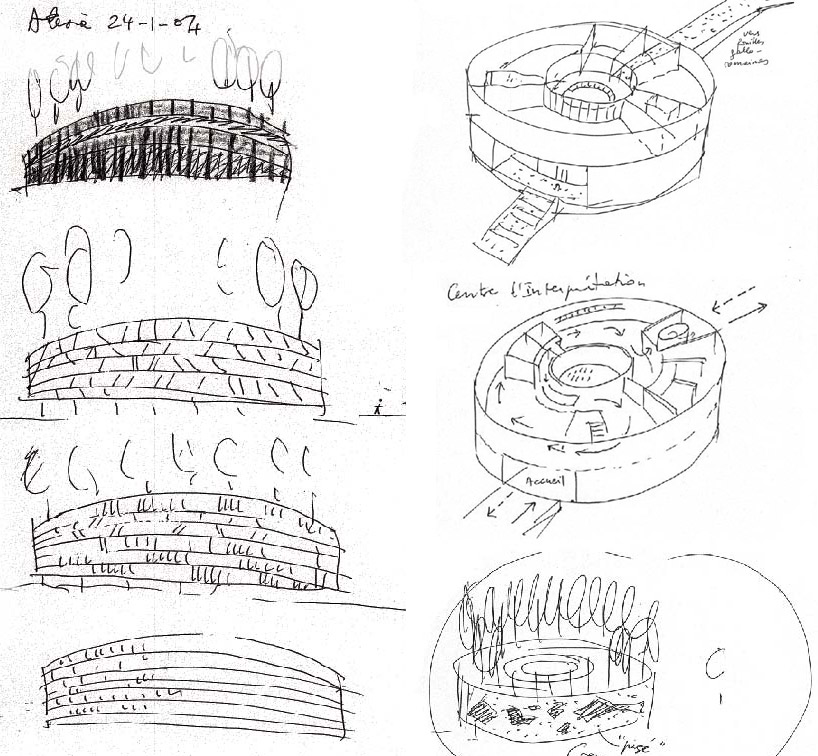 initial sketches
initial sketches