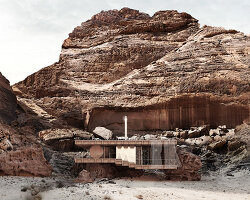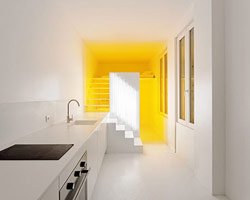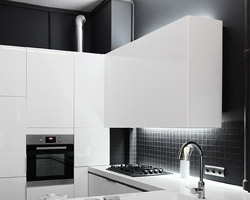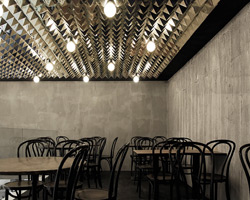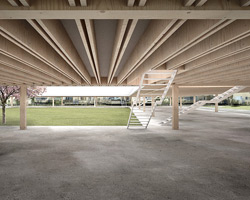KEEP UP WITH OUR DAILY AND WEEKLY NEWSLETTERS
PRODUCT LIBRARY
the minimalist gallery space gently curves at all corners and expands over three floors.
kengo kuma's qatar pavilion draws inspiration from qatari dhow boat construction and japan's heritage of wood joinery.
connections: +730
the home is designed as a single, monolithic volume folded into two halves, its distinct facades framing scenic lake views.
the winning proposal, revitalizing the structure in line with its founding principles, was unveiled during a press conference today, june 20th.
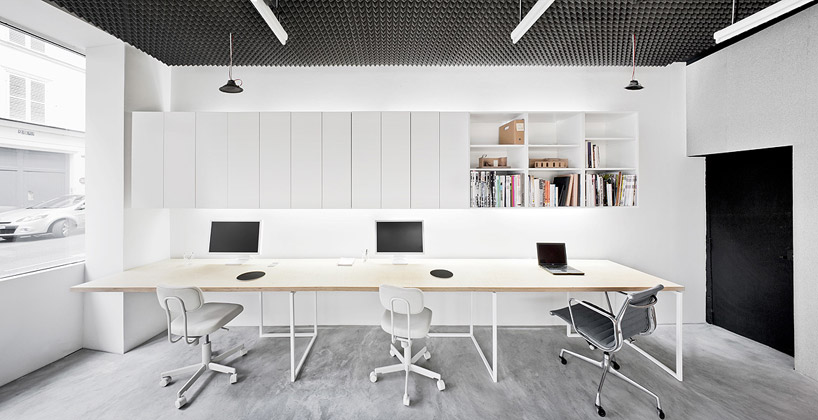
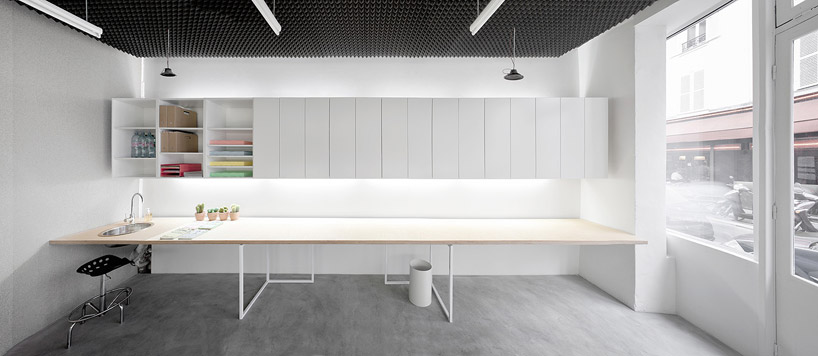 elevational view of workspace as it spans the length of the office area image © simon deprez
elevational view of workspace as it spans the length of the office area image © simon deprez view from back of the office image © simon deprez
view from back of the office image © simon deprez pyramidal acoustic foam on the ceiling has pendant speakers broadcasting music. this idea was the basis for ‘acoustic composition’, a competition entry by the architects. to see the designboom’s coverage of the project, click
pyramidal acoustic foam on the ceiling has pendant speakers broadcasting music. this idea was the basis for ‘acoustic composition’, a competition entry by the architects. to see the designboom’s coverage of the project, click  open and closed storage units image © simon deprez
open and closed storage units image © simon deprez view of facade image © simon deprez
view of facade image © simon deprez front of the office during construction image © betillon / dorval-bory architectes
front of the office during construction image © betillon / dorval-bory architectes 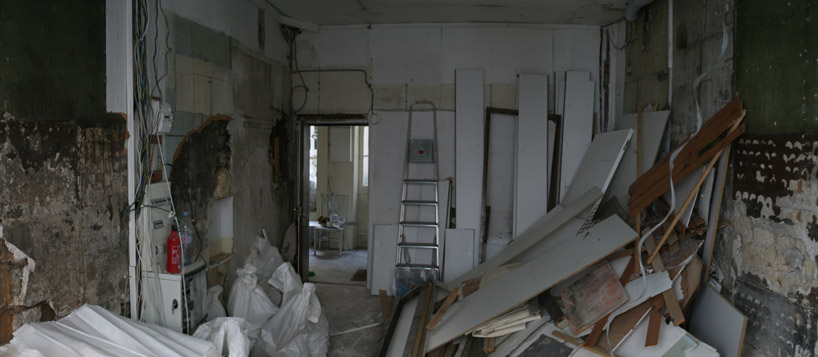 back of the office during construction image © betillon / dorval-bory architectes
back of the office during construction image © betillon / dorval-bory architectes  floor plan / level 0
floor plan / level 0  elevation
elevation  elevation
elevation exploded axonometric
exploded axonometric 