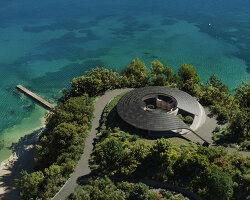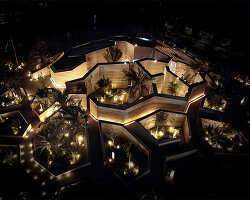KEEP UP WITH OUR DAILY AND WEEKLY NEWSLETTERS
PRODUCT LIBRARY
the minimalist gallery space gently curves at all corners and expands over three floors.
kengo kuma's qatar pavilion draws inspiration from qatari dhow boat construction and japan's heritage of wood joinery.
connections: +730
the home is designed as a single, monolithic volume folded into two halves, its distinct facades framing scenic lake views.
the winning proposal, revitalizing the structure in line with its founding principles, was unveiled during a press conference today, june 20th.
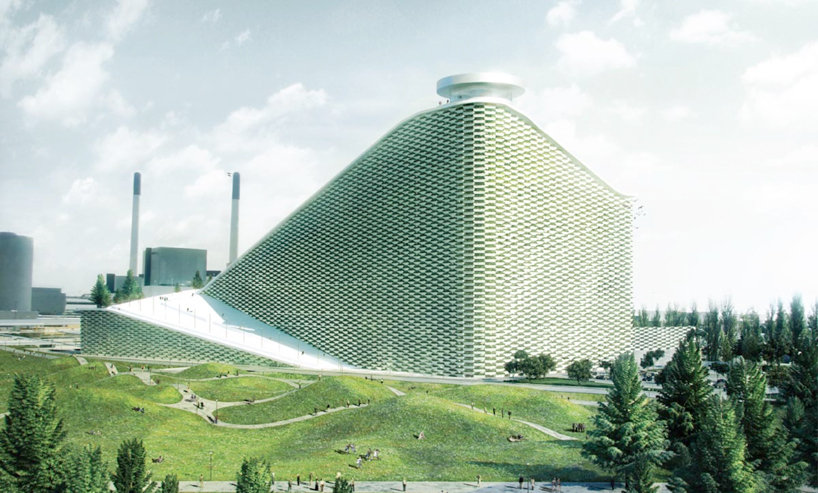
 in context
in context ski slope
ski slope
 interior atrium space
interior atrium space office level
office level exterior green wall – detail
exterior green wall – detail
 at night
at night projected laser light on smoke ring illustrating, in pie chart form, the quota of fossil CO2
projected laser light on smoke ring illustrating, in pie chart form, the quota of fossil CO2
 study on waste-to-energy plant in denmark
study on waste-to-energy plant in denmark site map
site map rendered fly by
rendered fly by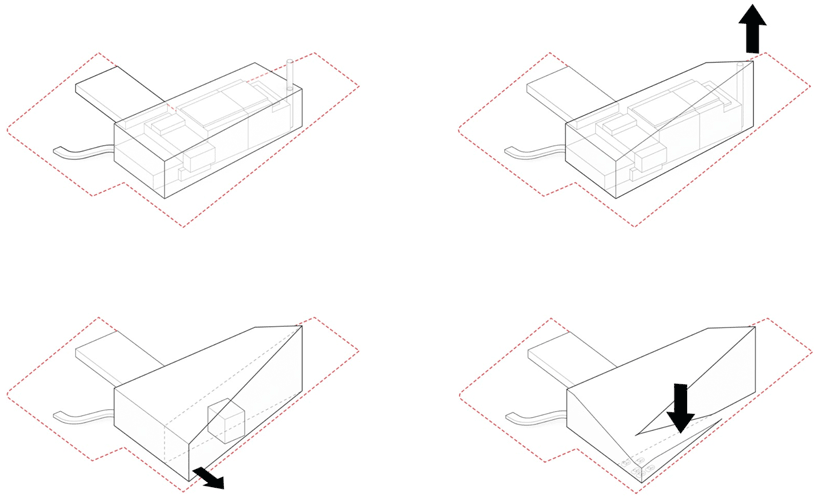 (upper left) a skin is wrapped around the factory’s internal volumes which was largely determined by engineering and technical criteria (upper right) the building is raised in one corner to accommodate the height of the smokestack (lower left) one side of the envelope is expanded to create an administrative and visitor center (lower right) the corner closest to the street is lowered to allow for public connection
(upper left) a skin is wrapped around the factory’s internal volumes which was largely determined by engineering and technical criteria (upper right) the building is raised in one corner to accommodate the height of the smokestack (lower left) one side of the envelope is expanded to create an administrative and visitor center (lower right) the corner closest to the street is lowered to allow for public connection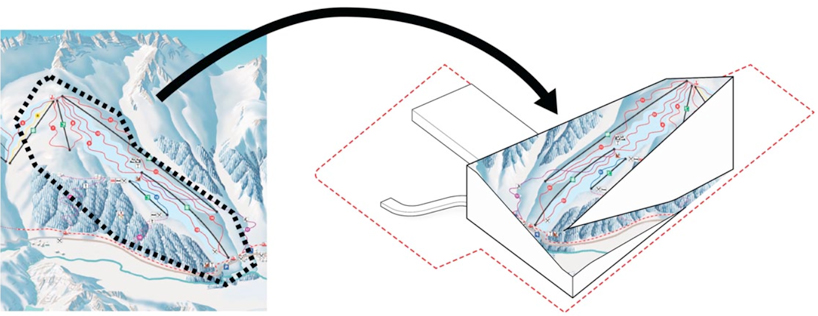 the roof of the factory is turned into an artificial ski slope
the roof of the factory is turned into an artificial ski slope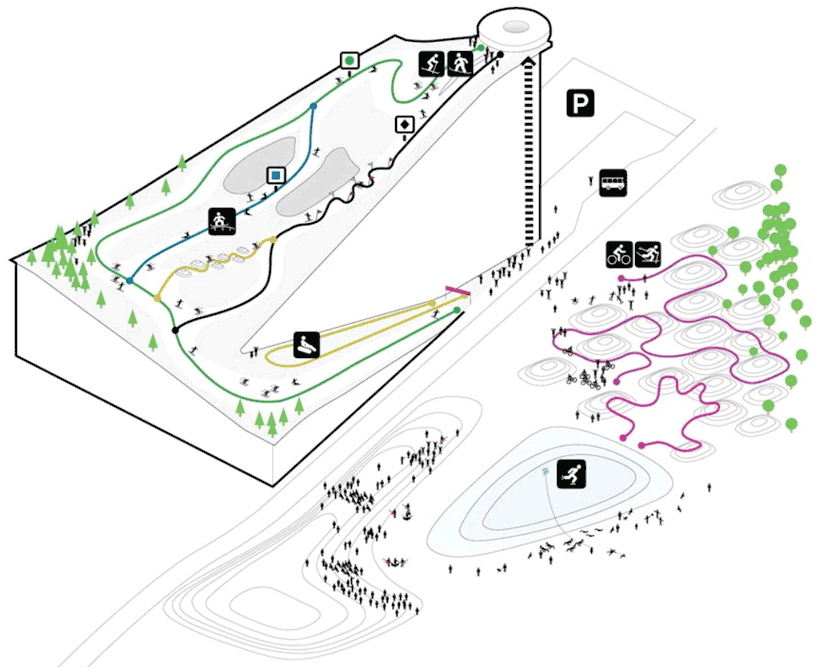 access to the ski slope is provided by an elevator adjacent to the smoke stack
access to the ski slope is provided by an elevator adjacent to the smoke stack elevation – model
elevation – model view from the water
view from the water open ‘roof lights’ in the slope offer views into the factory
open ‘roof lights’ in the slope offer views into the factory ski slope
ski slope mechanisms for smoke ring
mechanisms for smoke ring smoke ring
smoke ring
