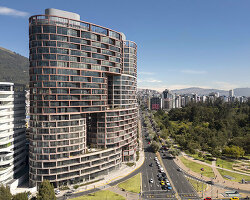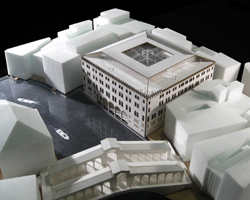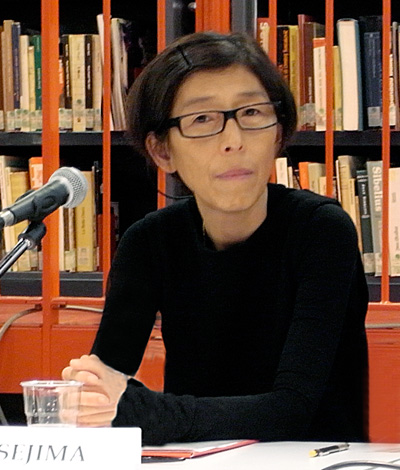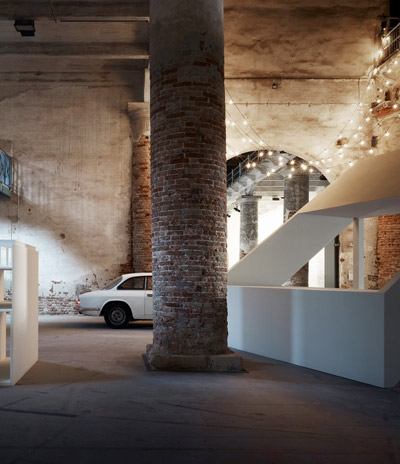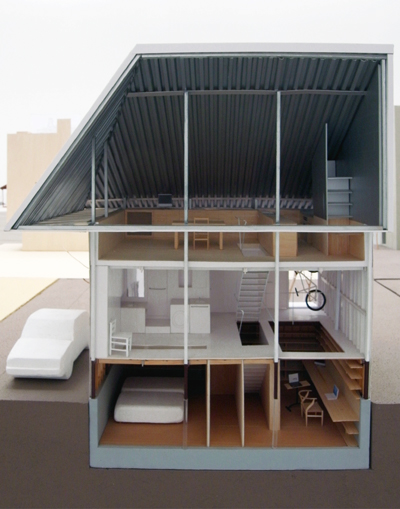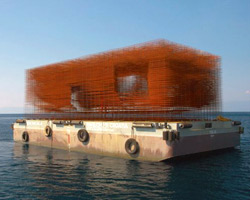KEEP UP WITH OUR DAILY AND WEEKLY NEWSLETTERS
PRODUCT LIBRARY
the apartments shift positions from floor to floor, varying between 90 sqm and 110 sqm.
the house is clad in a rusted metal skin, while the interiors evoke a unified color palette of sand and terracotta.
designing this colorful bogotá school, heatherwick studio takes influence from colombia's indigenous basket weaving.
read our interview with the japanese artist as she takes us on a visual tour of her first architectural endeavor, which she describes as 'a space of contemplation'.
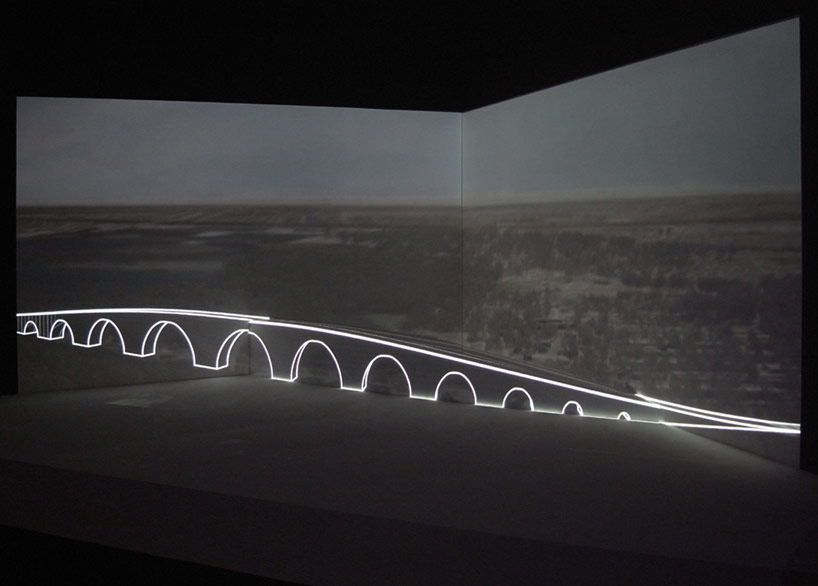
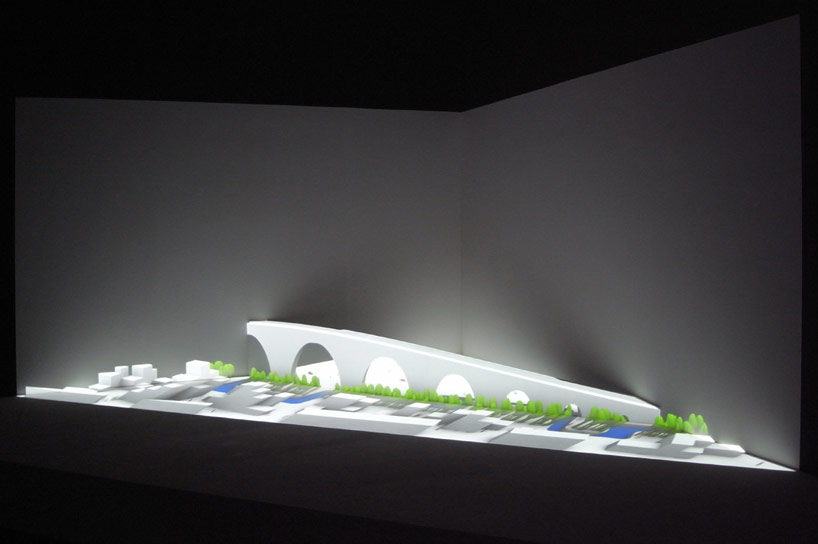 projection of the film at the danish pavilion image © designboom
projection of the film at the danish pavilion image © designboom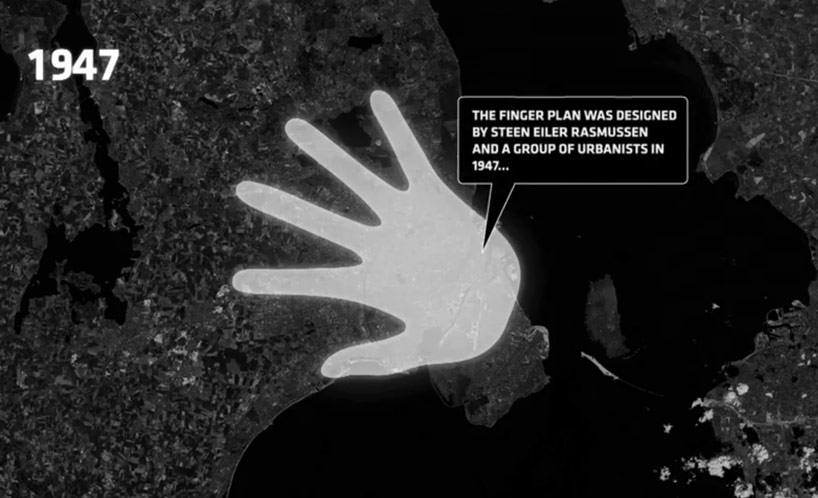 diagrammatic overview of the plan courtesy
diagrammatic overview of the plan courtesy 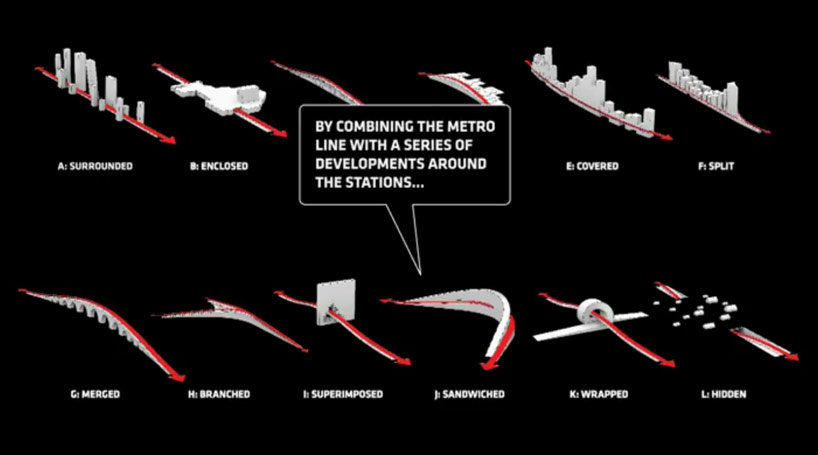 diagrams showing the planned light rail proposal courtesy
diagrams showing the planned light rail proposal courtesy 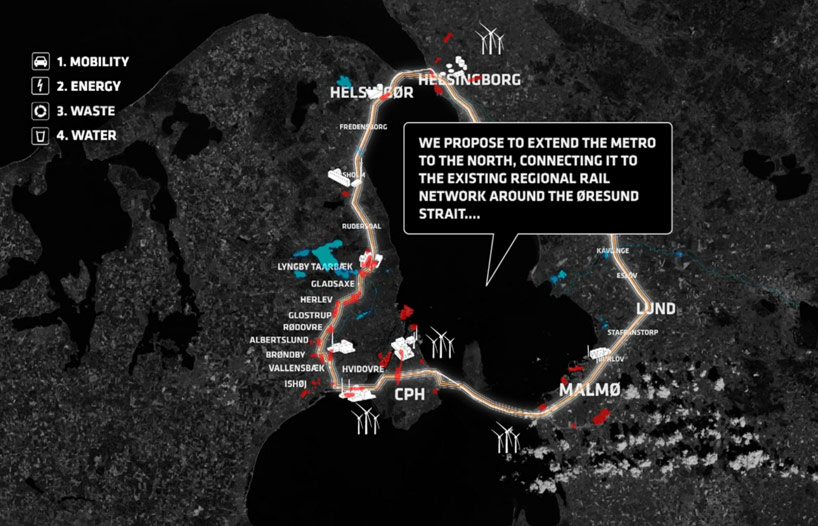 new plan linking the urban nodes courtesy
new plan linking the urban nodes courtesy 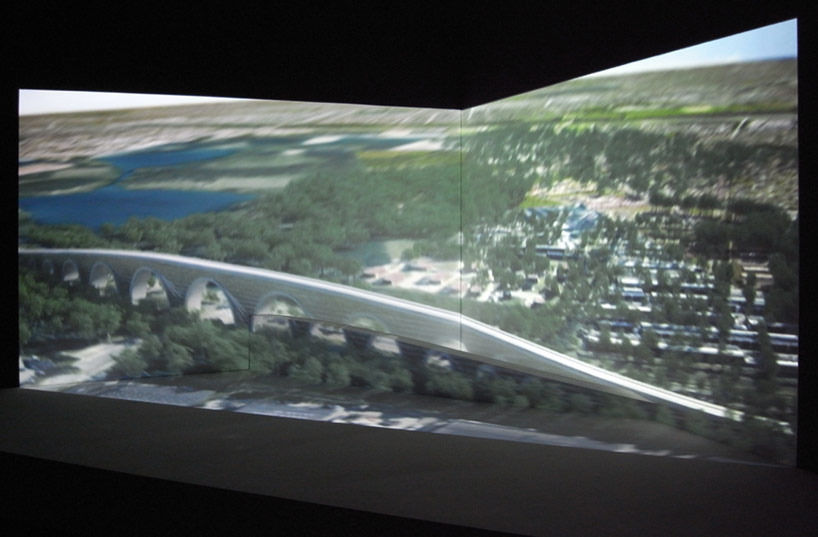 showing the rendering of the upgraded light rail image © designboom
showing the rendering of the upgraded light rail image © designboom 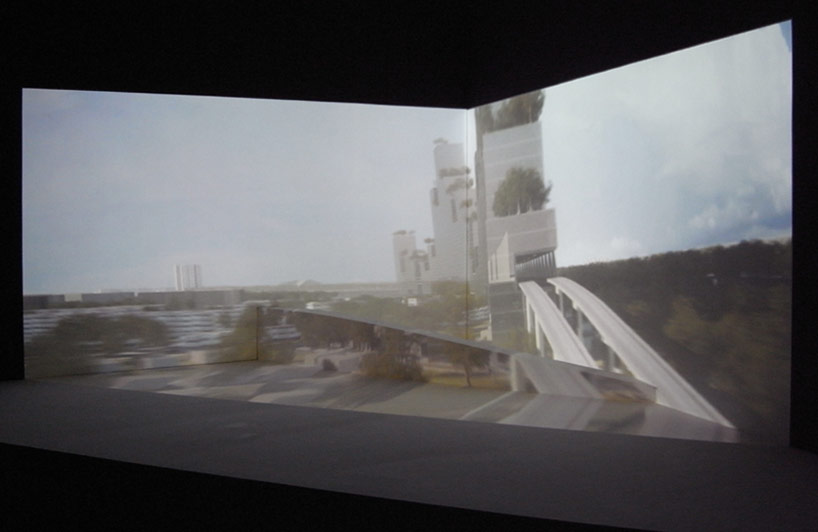 image © designboom
image © designboom 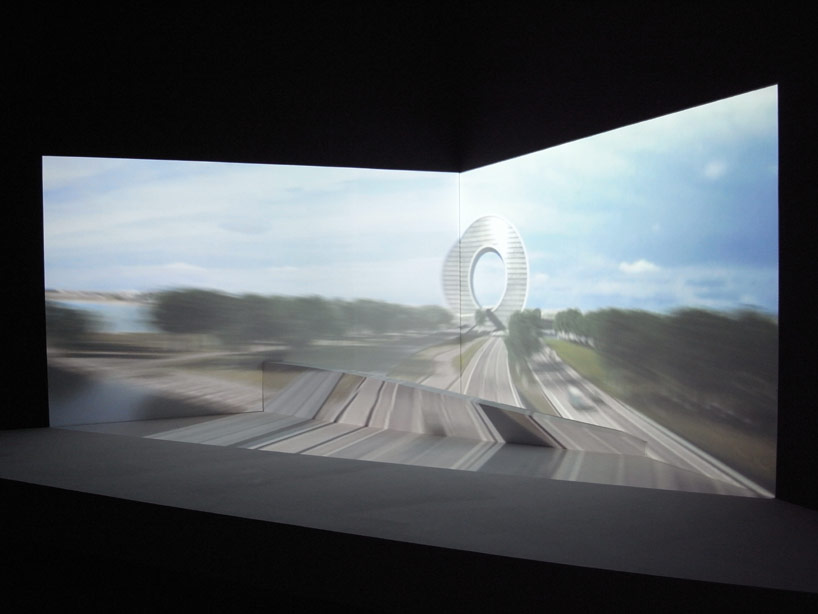 image © designboom
image © designboom 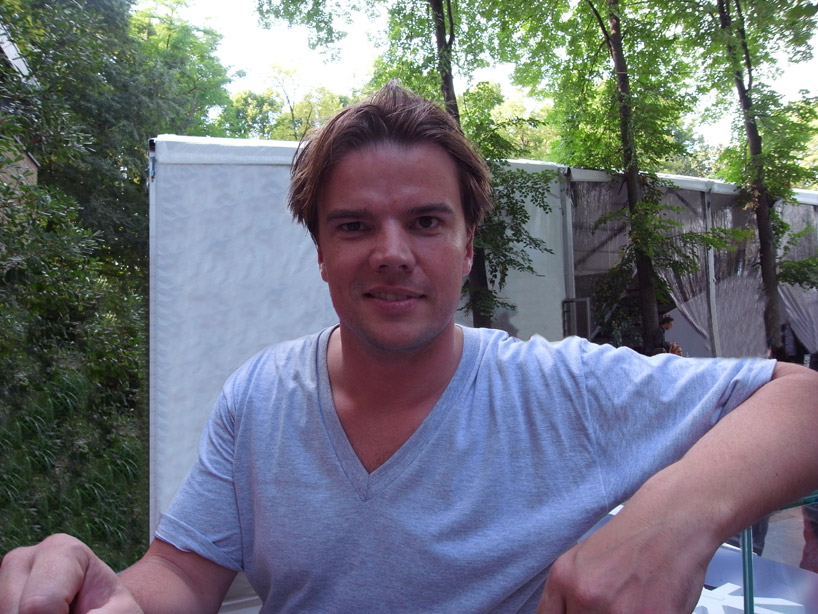 bjarke ingels at the danish pavilion portrait © designboom
bjarke ingels at the danish pavilion portrait © designboom 


