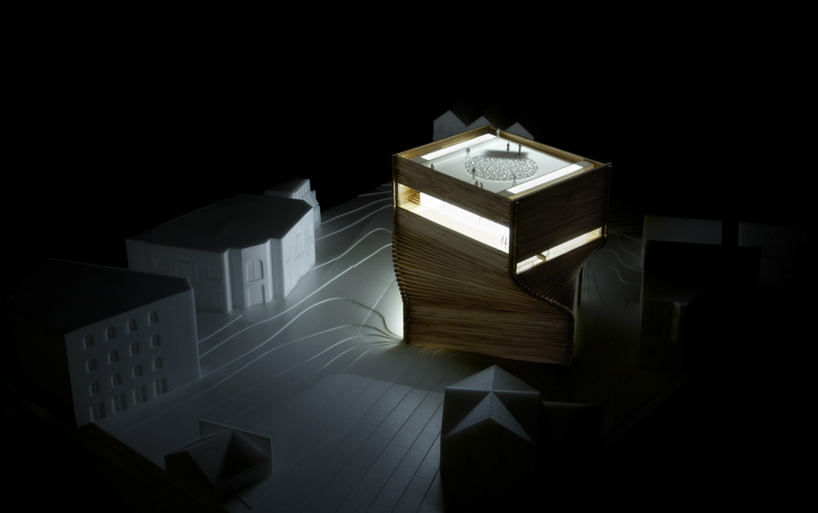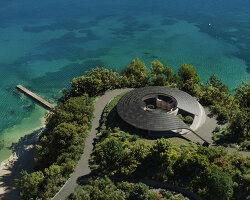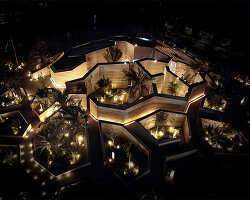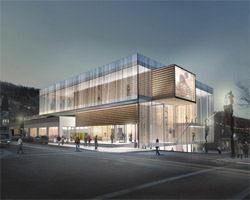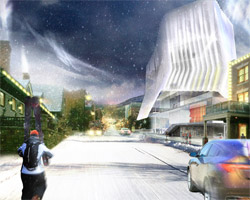KEEP UP WITH OUR DAILY AND WEEKLY NEWSLETTERS
PRODUCT LIBRARY
the minimalist gallery space gently curves at all corners and expands over three floors.
kengo kuma's qatar pavilion draws inspiration from qatari dhow boat construction and japan's heritage of wood joinery.
connections: +730
the home is designed as a single, monolithic volume folded into two halves, its distinct facades framing scenic lake views.
the winning proposal, revitalizing the structure in line with its founding principles, was unveiled during a press conference today, june 20th.
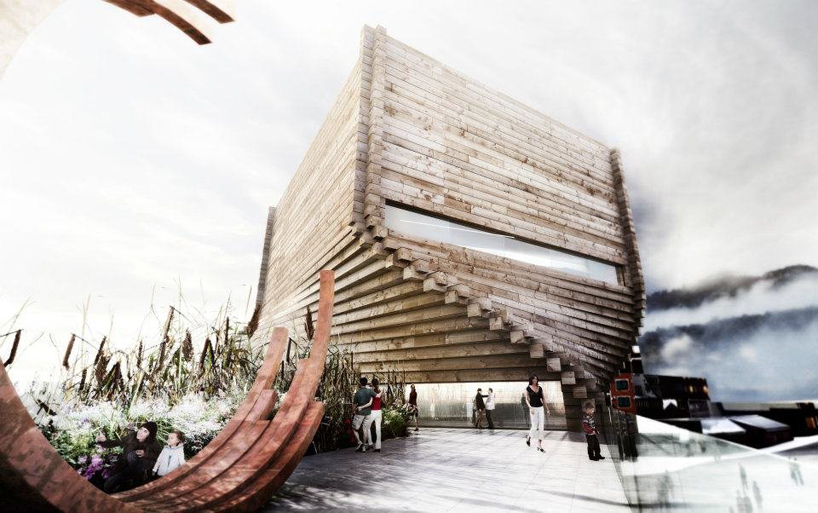
 aerial view
aerial view within context
within context street view during winter
street view during winter interior atrium
interior atrium ground floor lobby
ground floor lobby main staircase
main staircase sky gallery
sky gallery office
office
 night view
night view


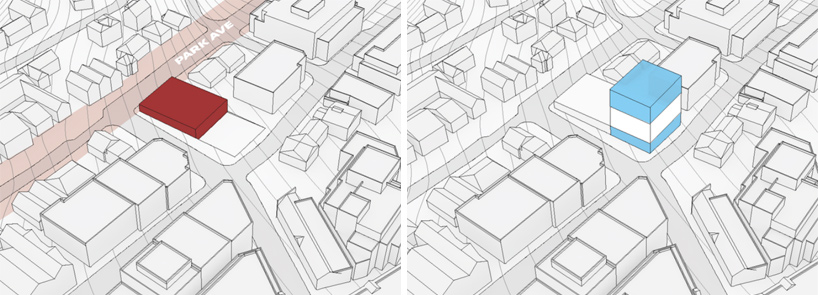 (left) existing kimball art center – oriented towards park ave (right) two new galleries
(left) existing kimball art center – oriented towards park ave (right) two new galleries (upper left) street gallery – oriented to park city’s street grid and main street (upper right) sky gallery – oriented to heber avenue, the gateway to park city (lower left) unified twist (lower right) program – between the two galleries are administration and restaurant functions; the existing building houses the education program and exhibition support functions
(upper left) street gallery – oriented to park city’s street grid and main street (upper right) sky gallery – oriented to heber avenue, the gateway to park city (lower left) unified twist (lower right) program – between the two galleries are administration and restaurant functions; the existing building houses the education program and exhibition support functions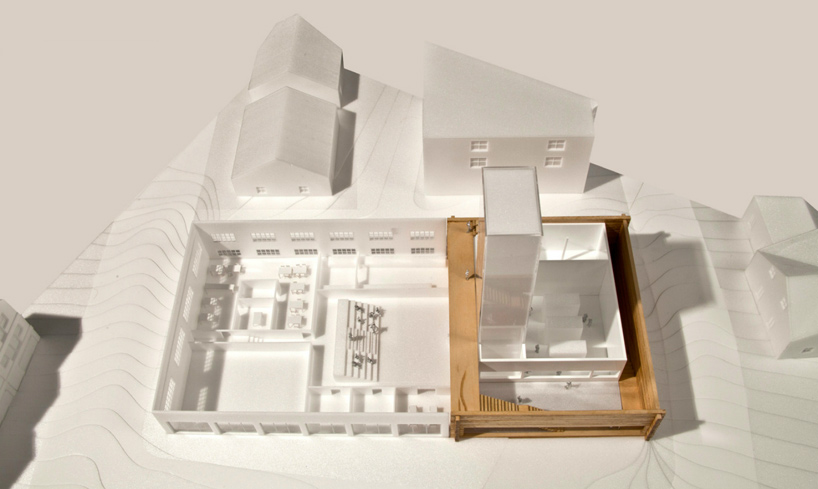 underground floor – exhibition, support
underground floor – exhibition, support ground floor – lobby, assembly, education
ground floor – lobby, assembly, education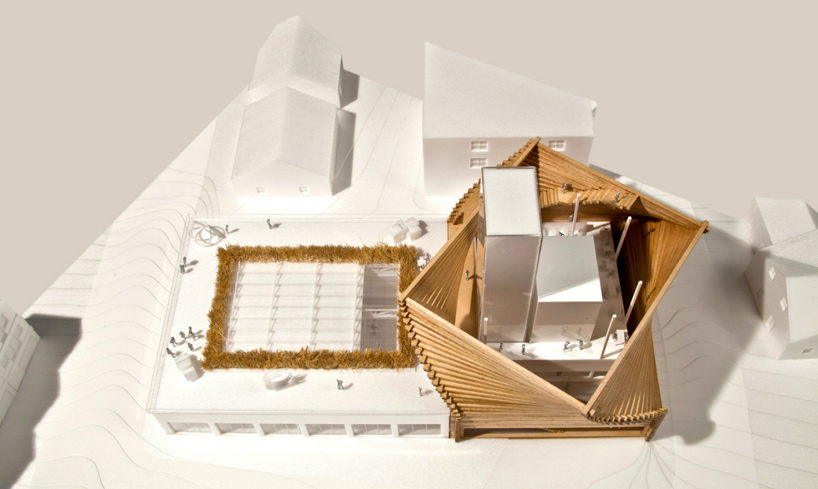 second floor – restaurant
second floor – restaurant third floor – administration
third floor – administration fourth floor – exhibition
fourth floor – exhibition roof terrace
roof terrace model view at night
model view at night