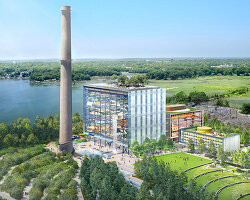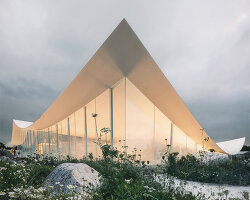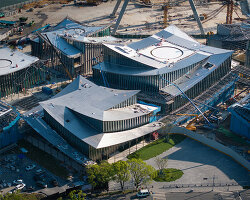KEEP UP WITH OUR DAILY AND WEEKLY NEWSLETTERS
PRODUCT LIBRARY
with its mountain-like rooftop clad in a ceramic skin, UCCA Clay is a sculptural landmark for the city.
charlotte skene catling tells designboom about her visions for reinventing the aaltos' first industrial structure into a building designed for people.
'refuge de barroude' will rise organically with its sweeping green roof and will bring modern amenities for pyrenees hikers.
spanning two floors and a loft, the stitled design gave room for a horizontal expanse at ground level, incorporating a green area while preserving the natural slope.
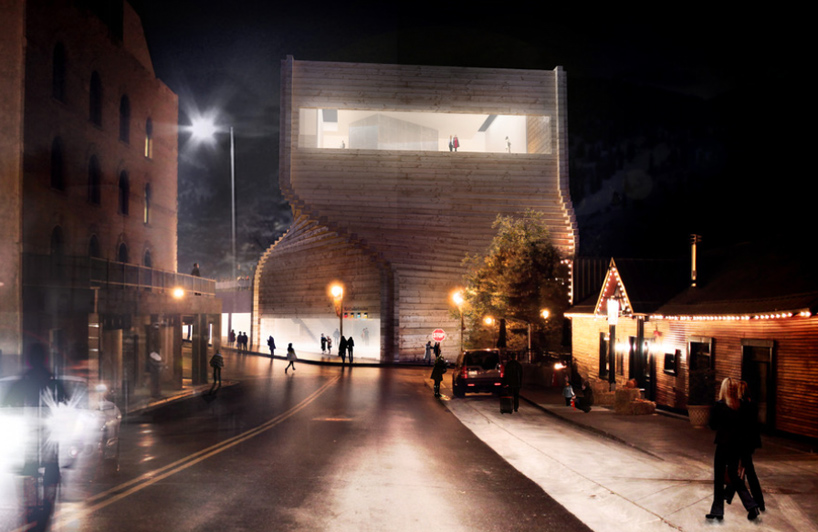
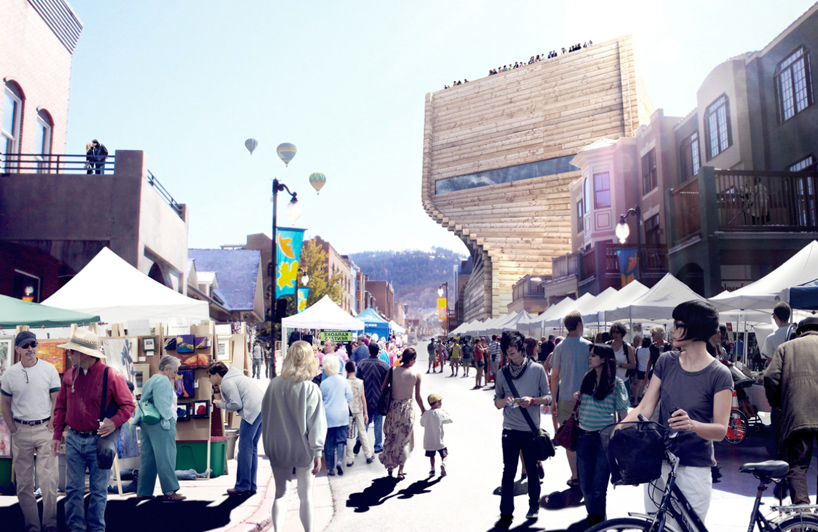 building in context
building in context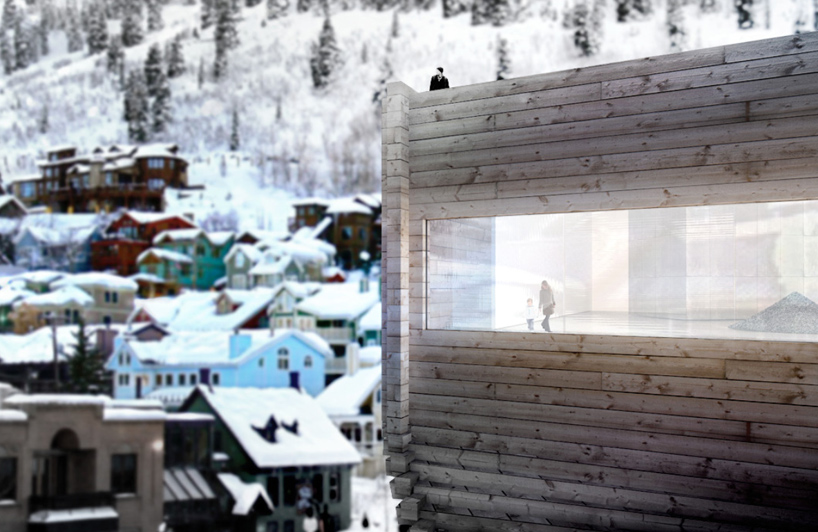 large ribbon windows will flood the structure’s interior with diffused light
large ribbon windows will flood the structure’s interior with diffused light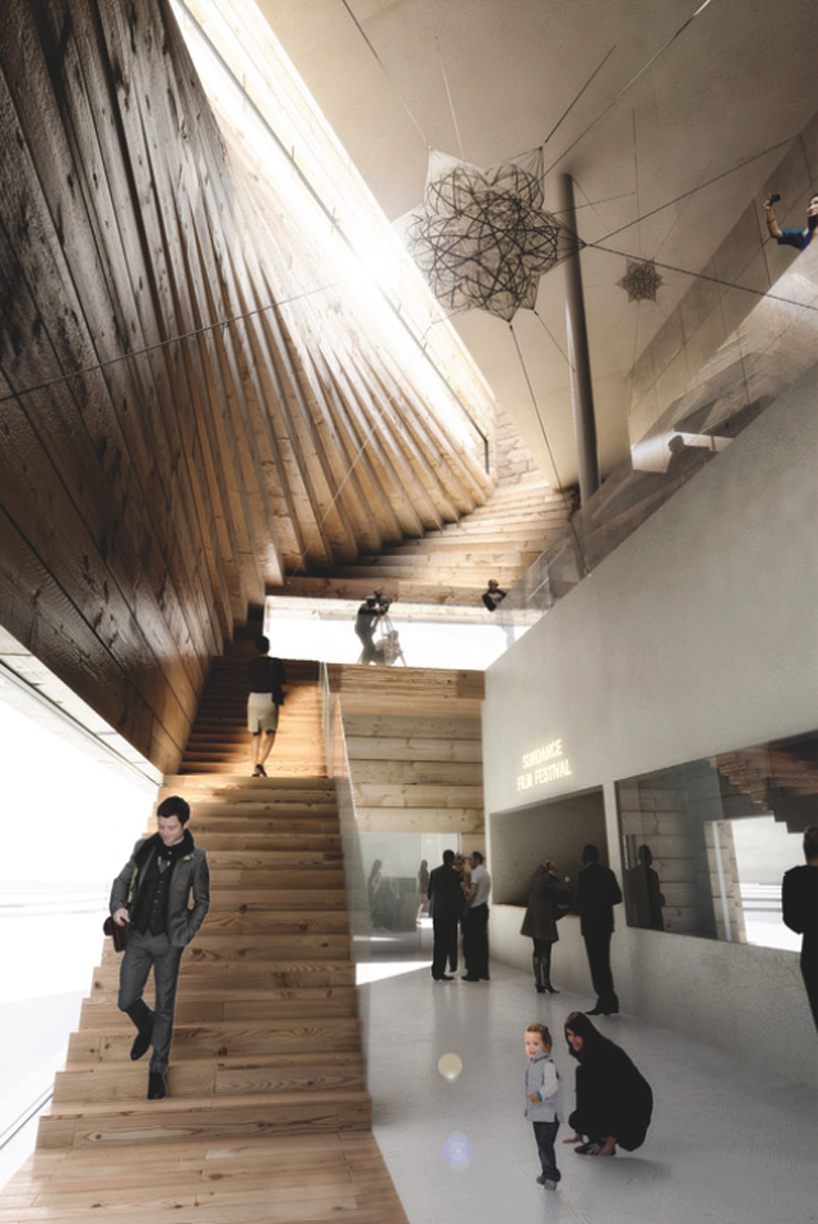 interior view of the twisting wooden structure
interior view of the twisting wooden structure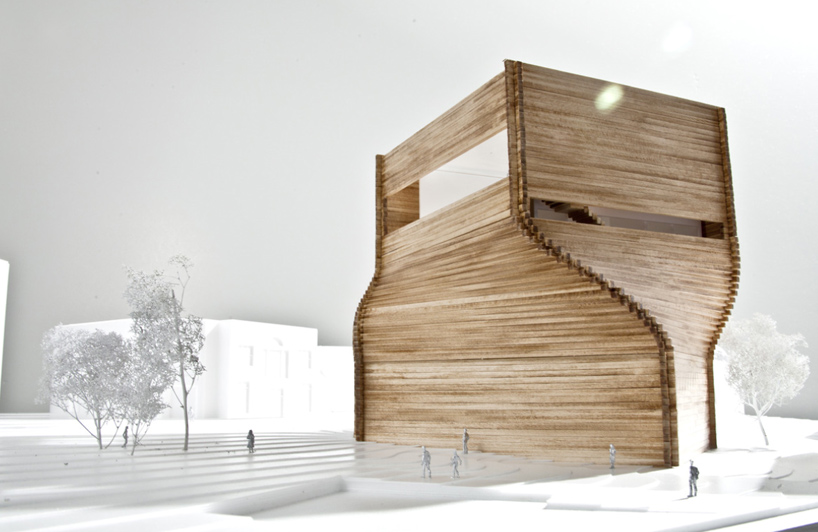 site model
site model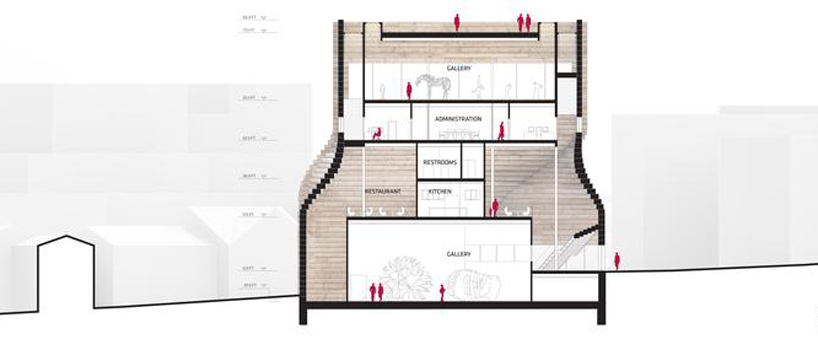 section
section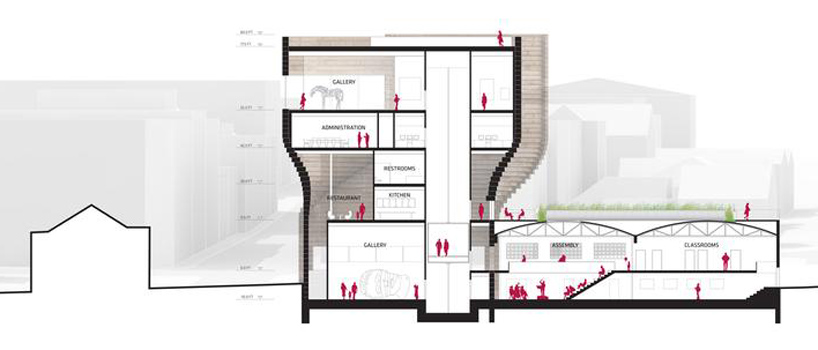 section
section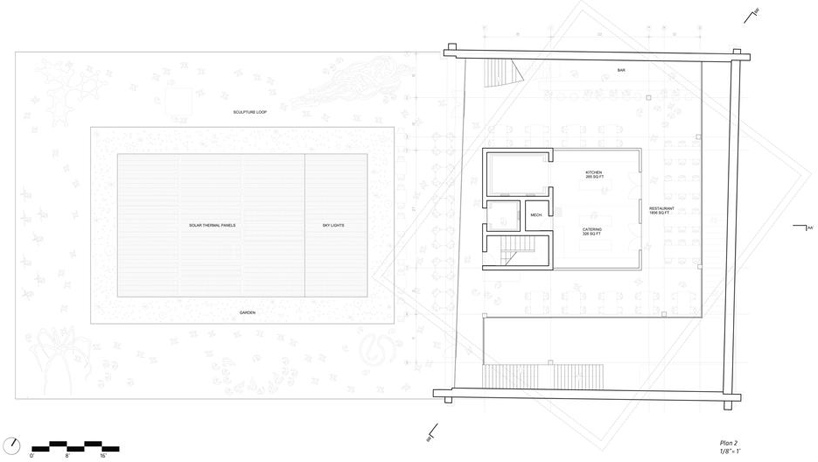 rooftop plan
rooftop plan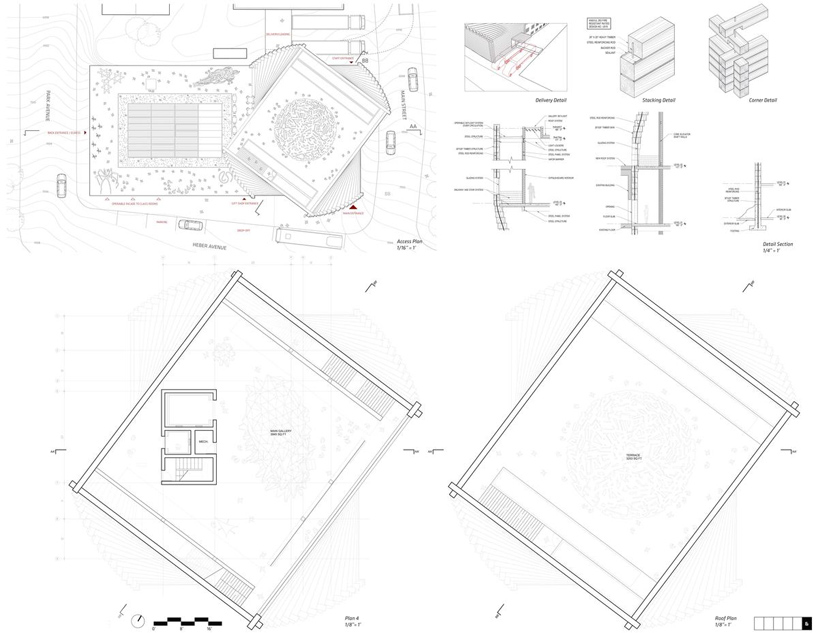 plans
plans