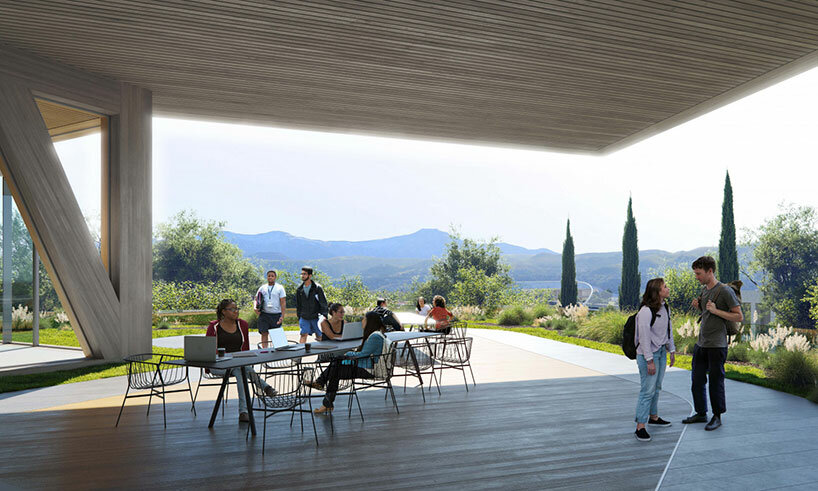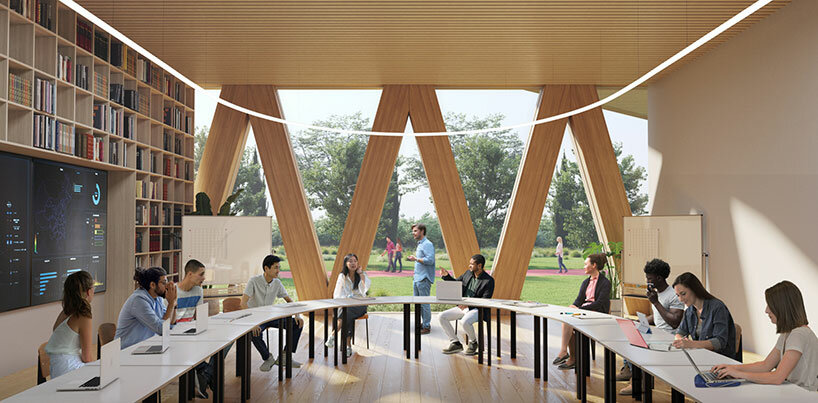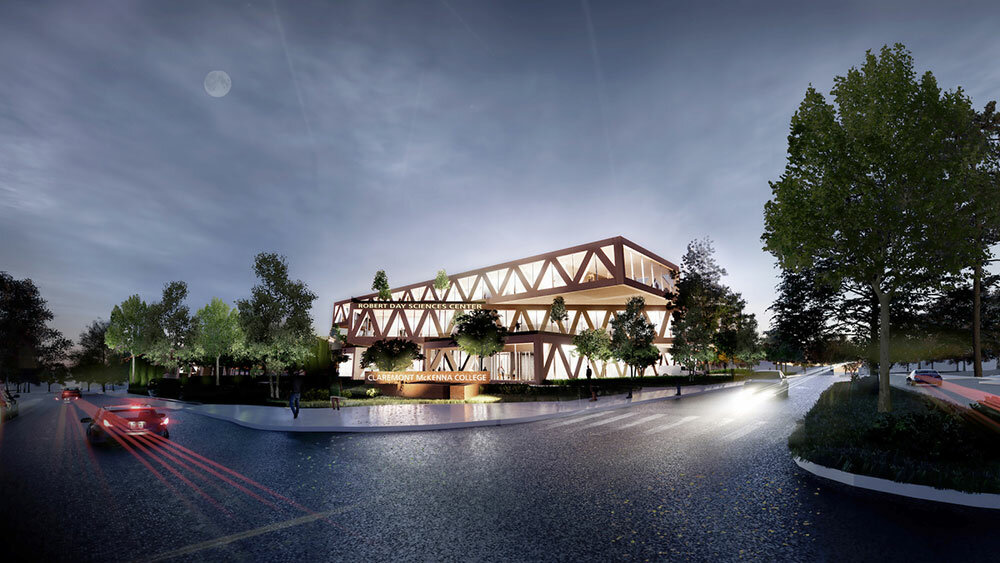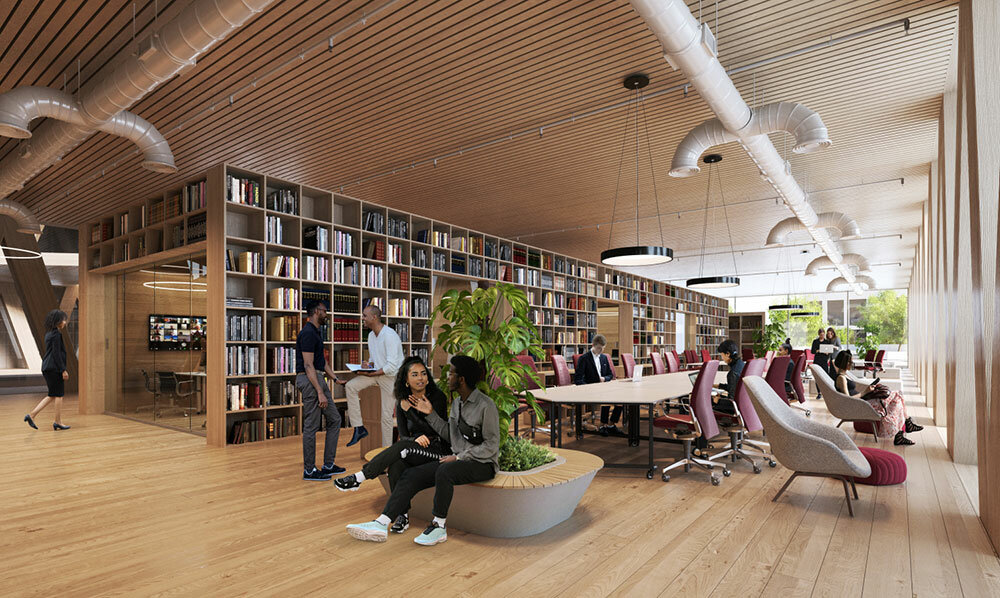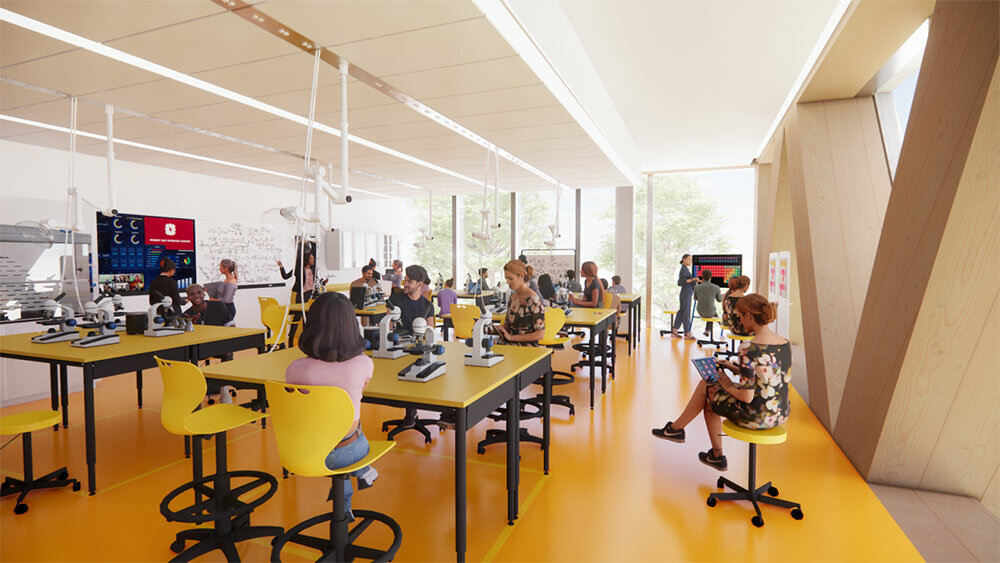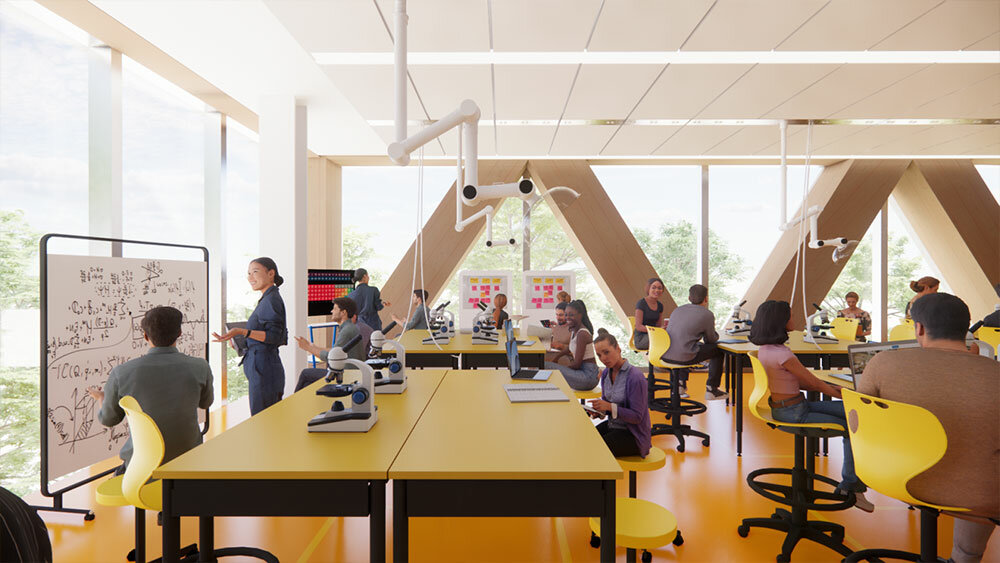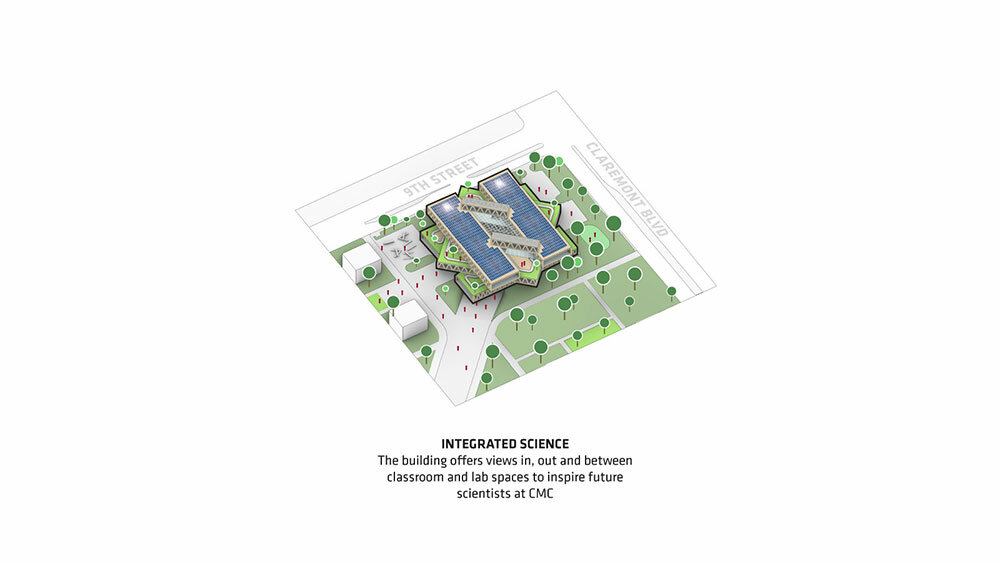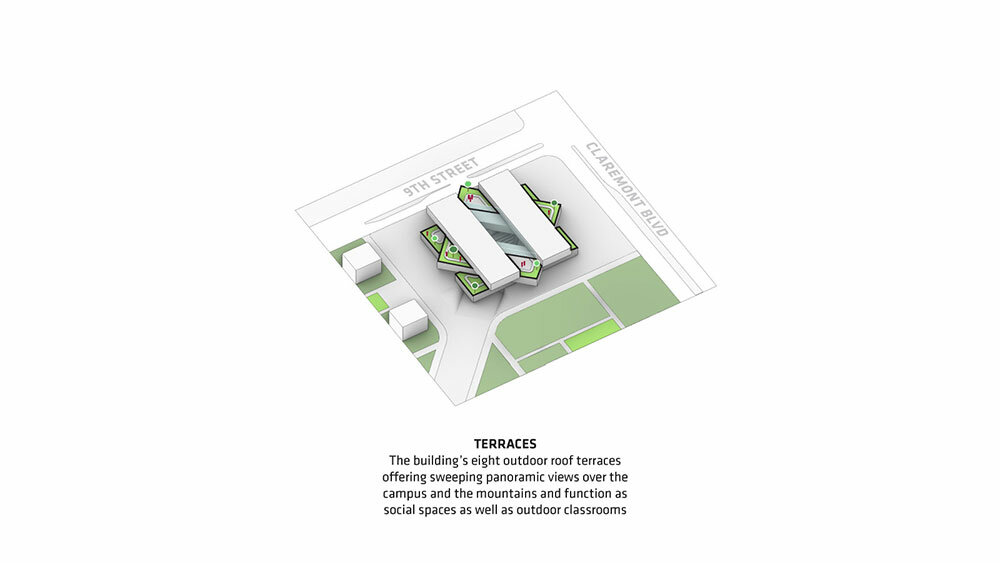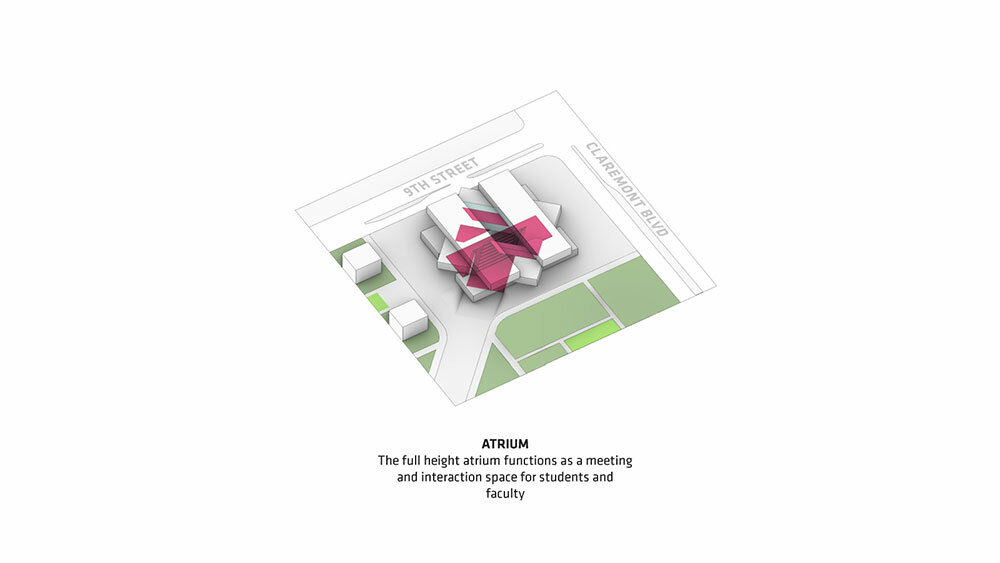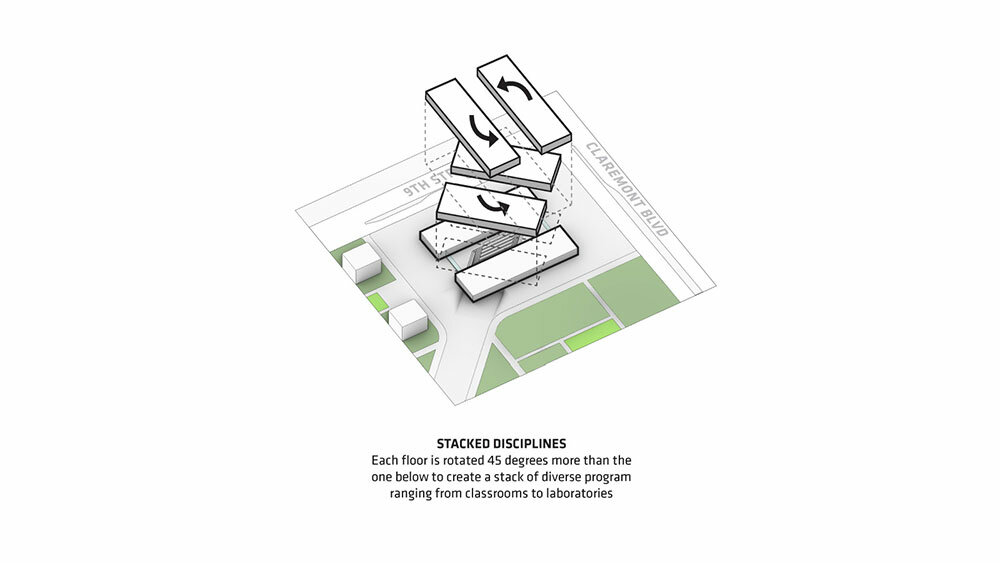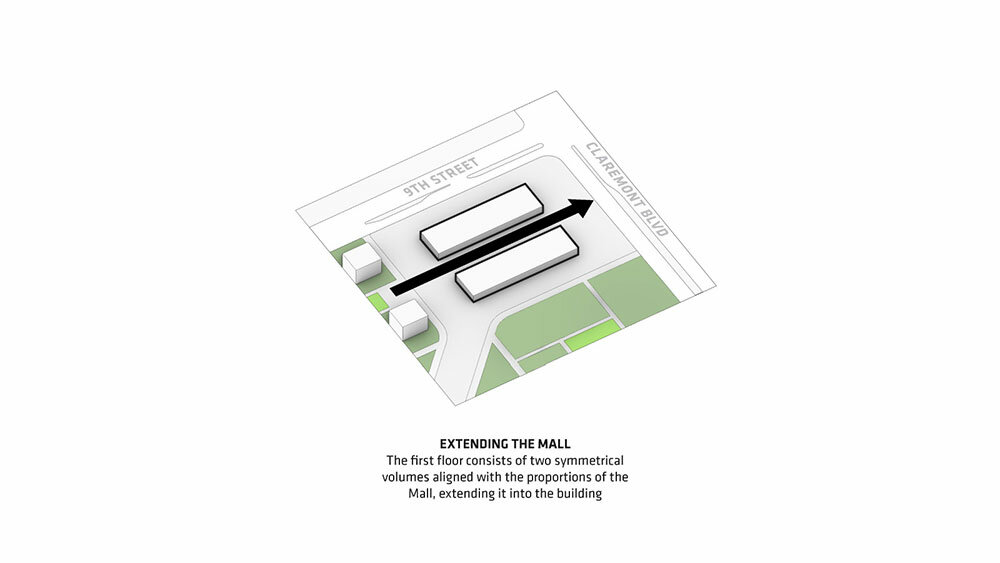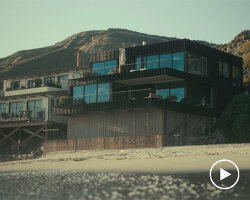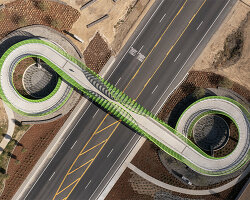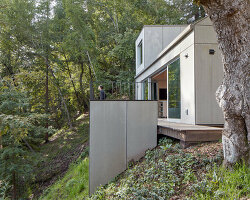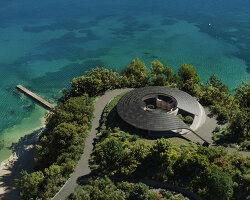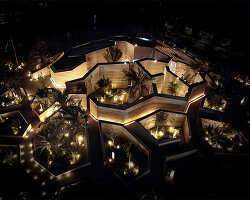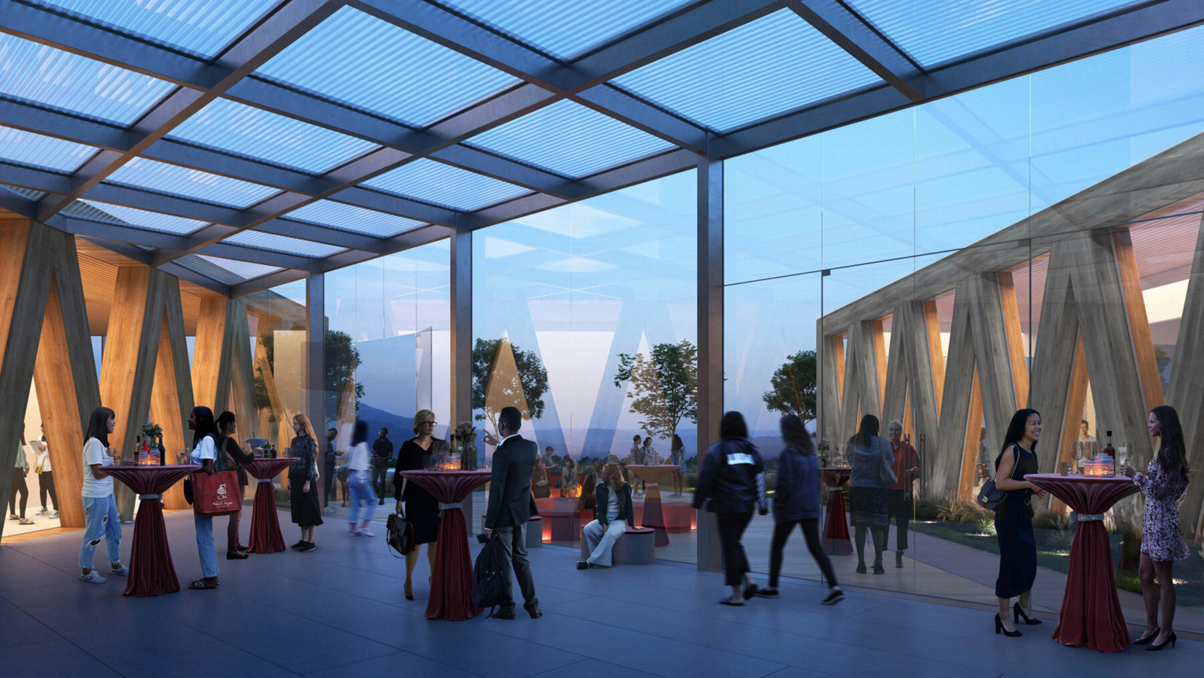
the volumes are oriented towards a different direction of the campus
KEEP UP WITH OUR DAILY AND WEEKLY NEWSLETTERS
PRODUCT LIBRARY
martin gomez arquitectos brings japanese design influences to coastal uruguay with this boji beach house.
the minimalist gallery space gently curves at all corners and expands over three floors.
kengo kuma's qatar pavilion draws inspiration from qatari dhow boat construction and japan's heritage of wood joinery.
connections: +730
the home is designed as a single, monolithic volume folded into two halves, its distinct facades framing scenic lake views.
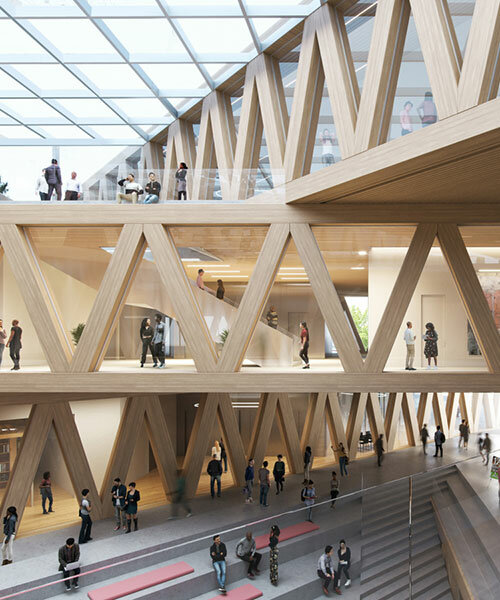
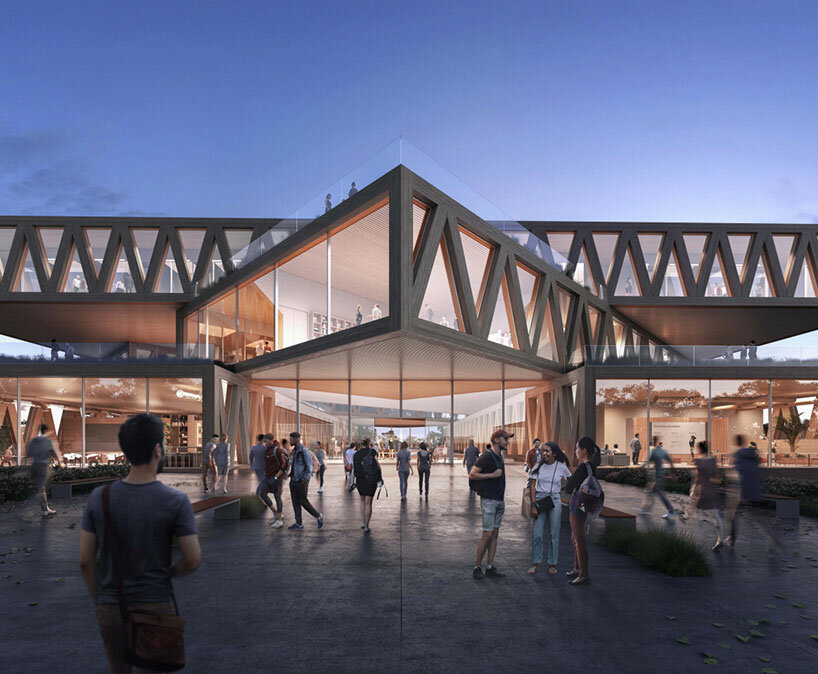 all images ©BIG (Bjarke Ingels Group)
all images ©BIG (Bjarke Ingels Group)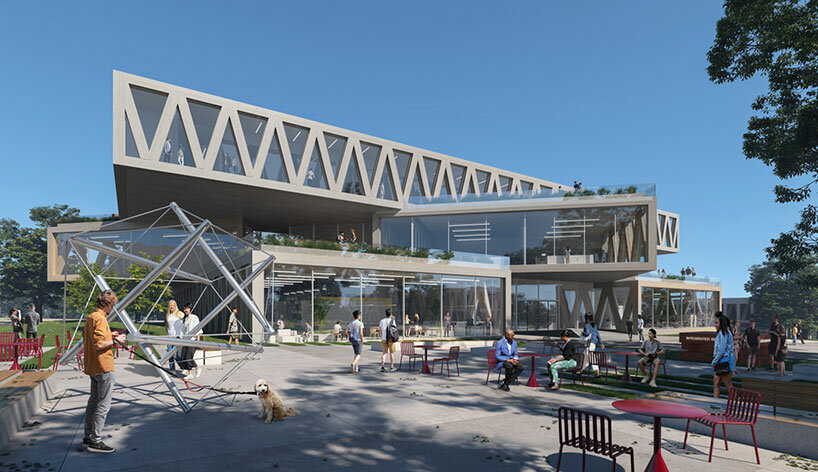 each level takes form as two glazed parallel volumes
each level takes form as two glazed parallel volumes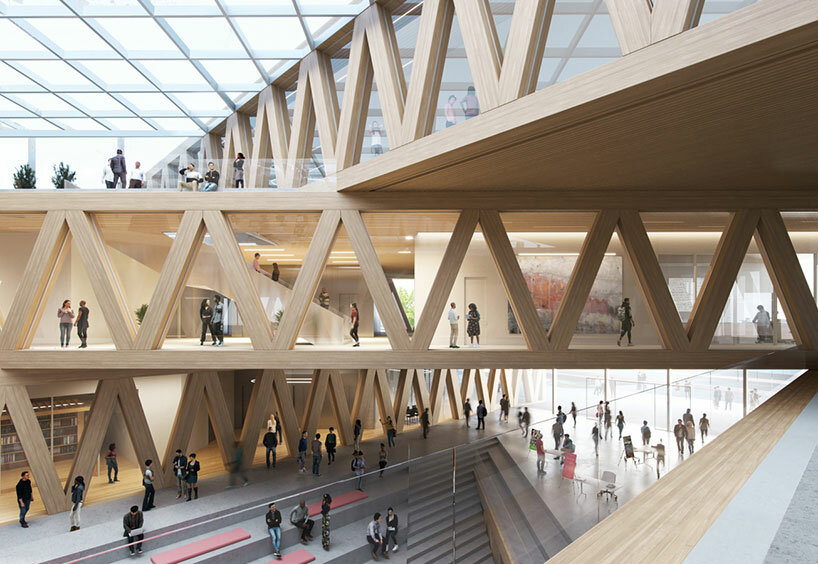 the glass volumes are outlined by zig-zag wooden trusses
the glass volumes are outlined by zig-zag wooden trusses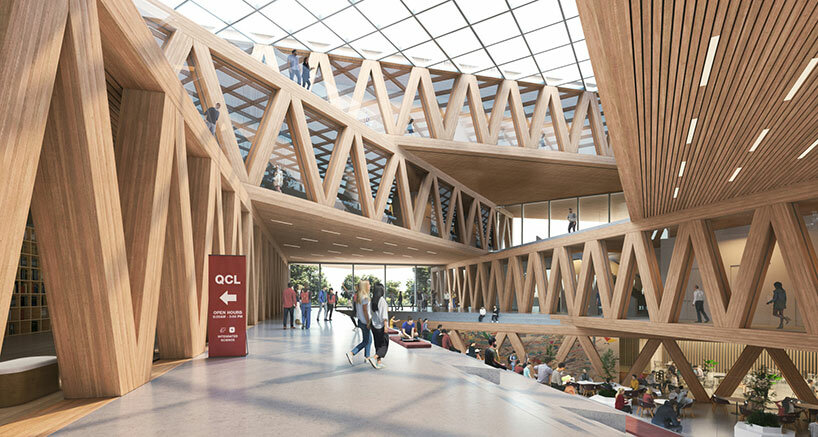 the structure fosters interaction between different levels and disciplinaries
the structure fosters interaction between different levels and disciplinaries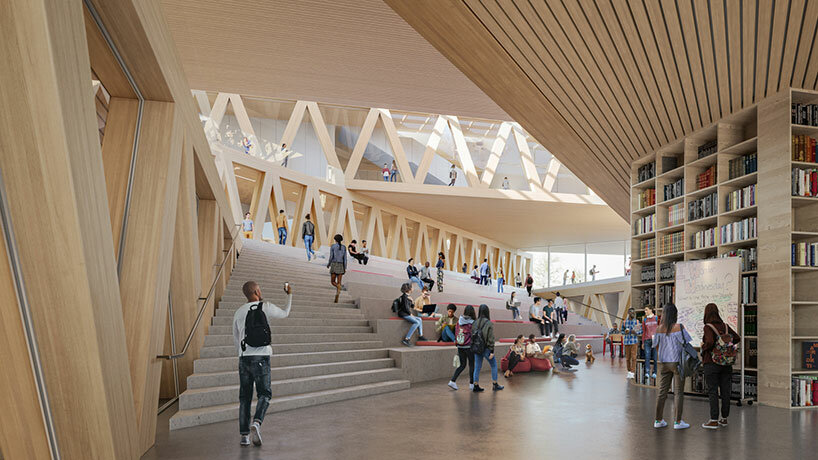 a soaring, sky-lite central atrium dominates the interior
a soaring, sky-lite central atrium dominates the interior