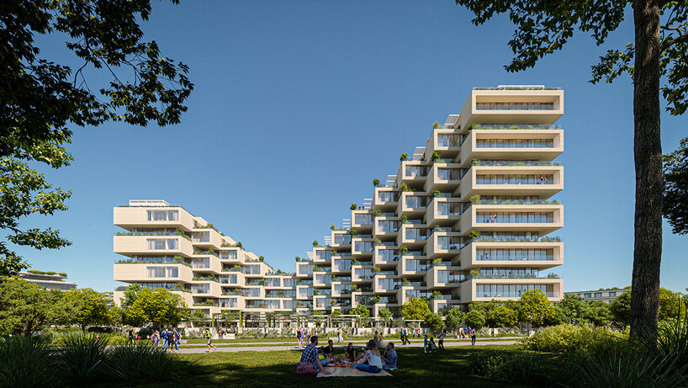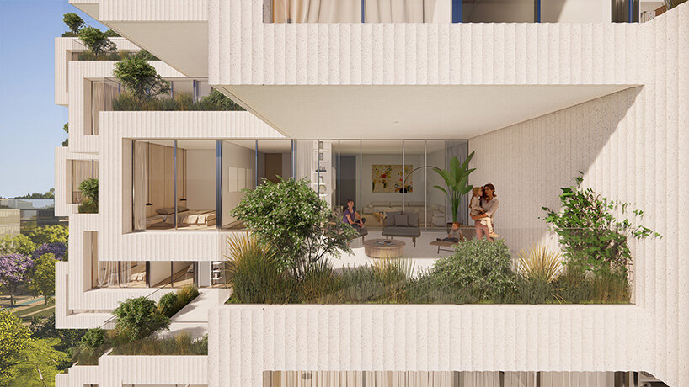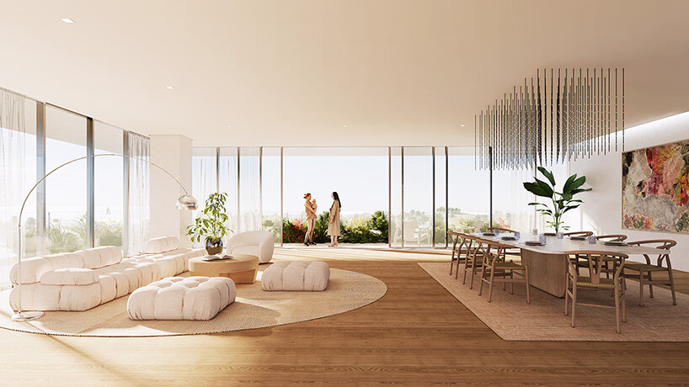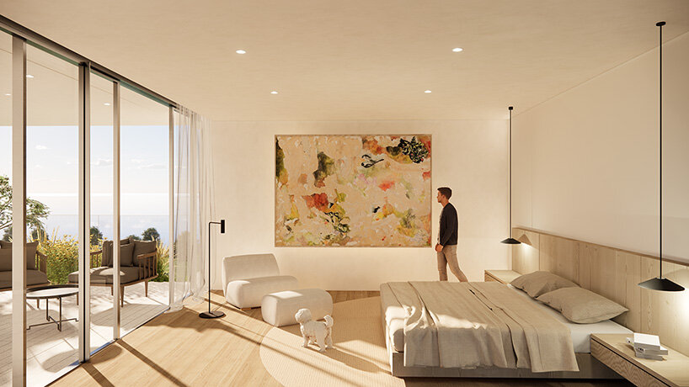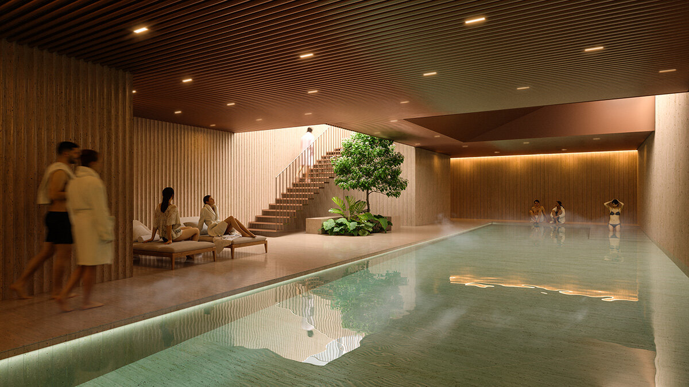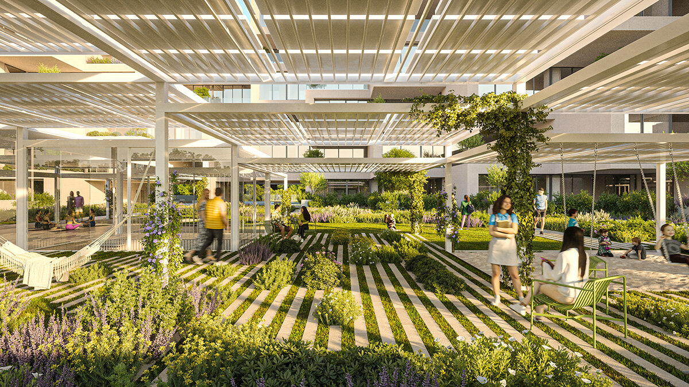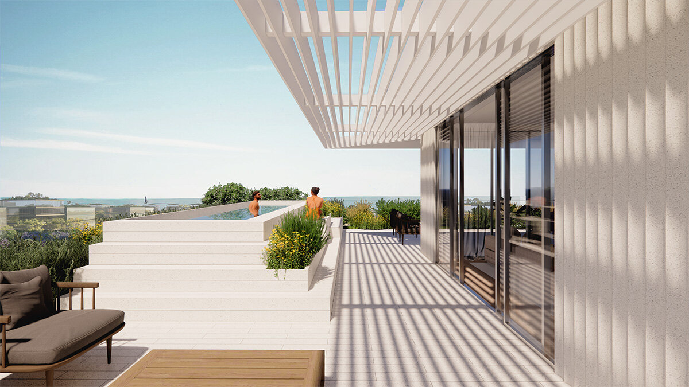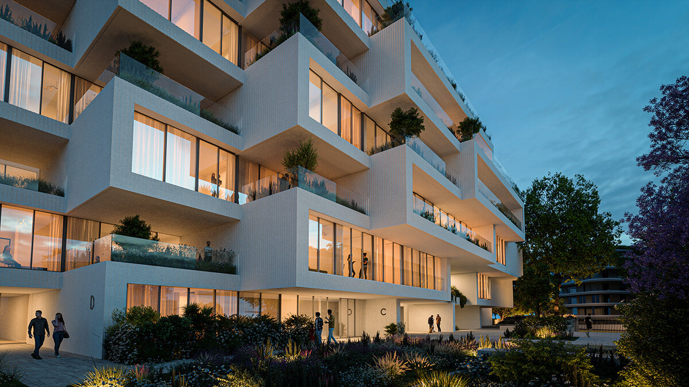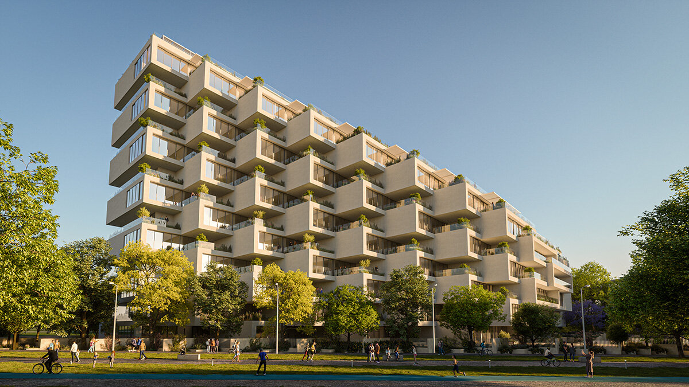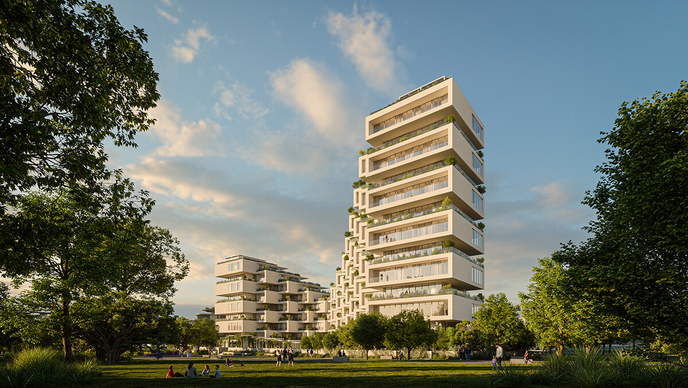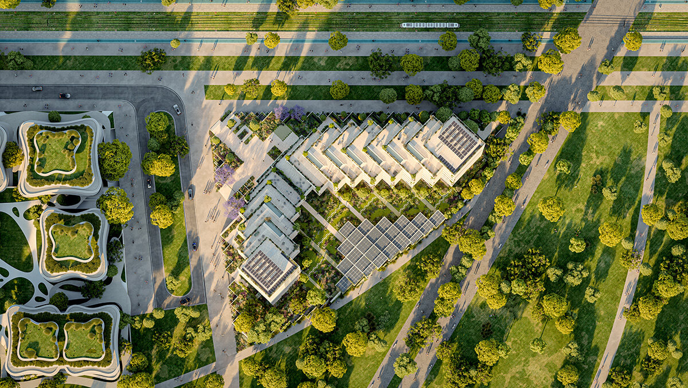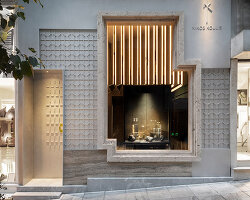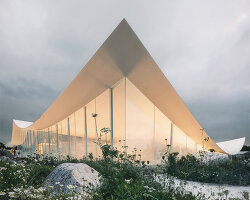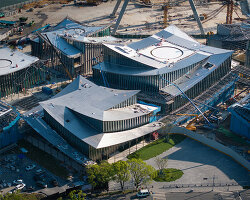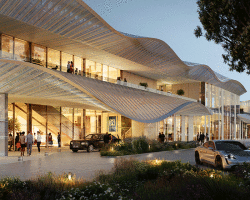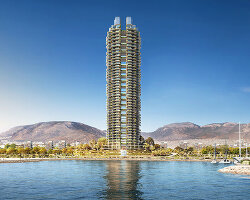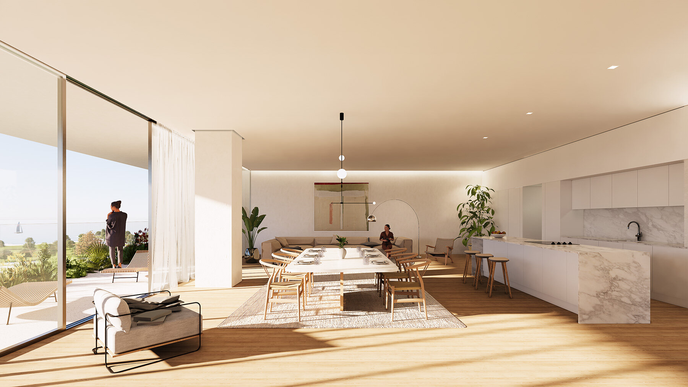
a palette of luxury materials includes full-vein porcelain, large-scale ceramic tiles, and brushed bronze + black chrome
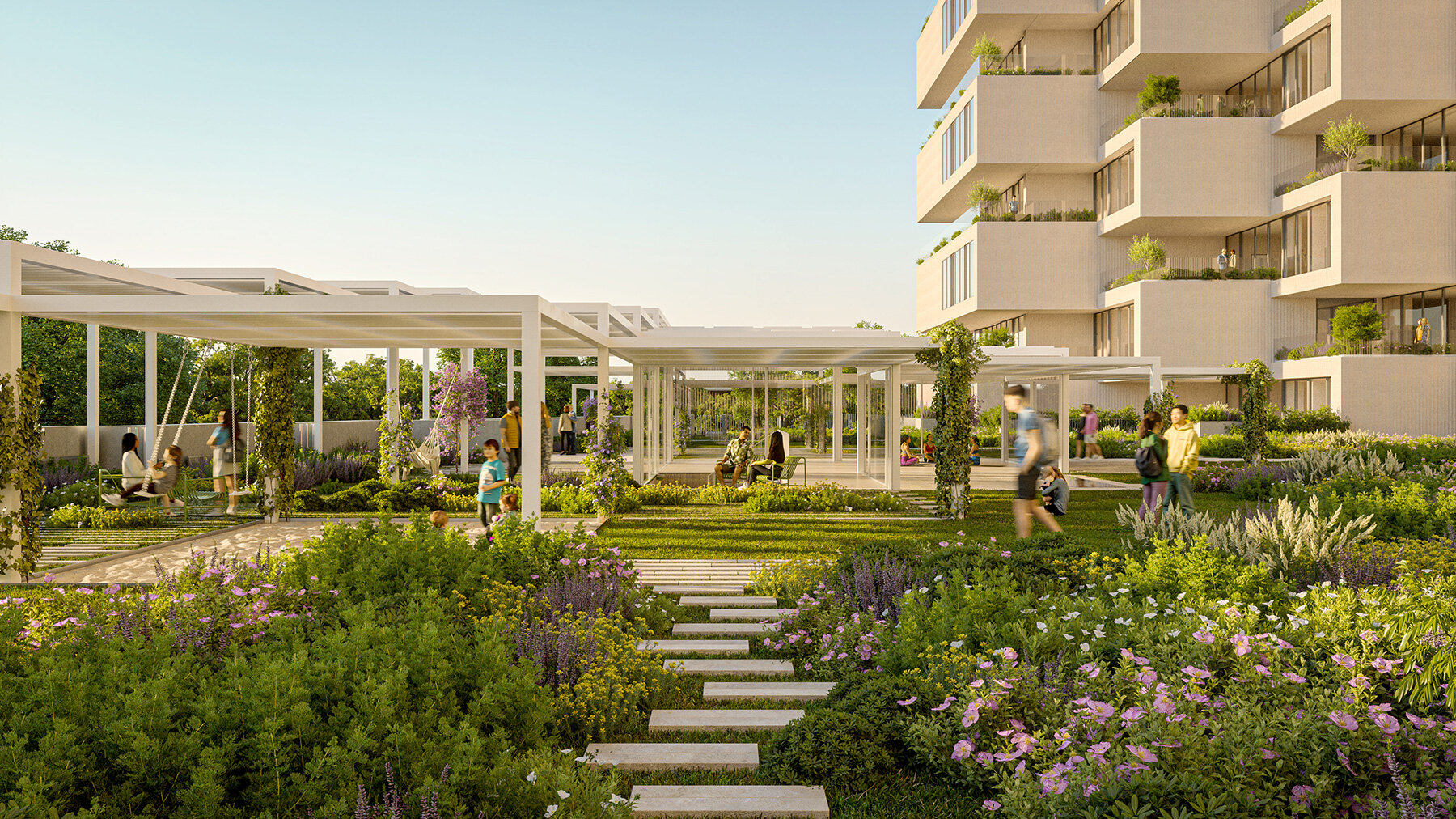
Park Rise contributes to the vibrant tapestry of Little Athens which includes retail, office, and hospitality
KEEP UP WITH OUR DAILY AND WEEKLY NEWSLETTERS
PRODUCT LIBRARY
with its mountain-like rooftop clad in a ceramic skin, UCCA Clay is a sculptural landmark for the city.
charlotte skene catling tells designboom about her visions for reinventing the aaltos' first industrial structure into a building designed for people.
'refuge de barroude' will rise organically with its sweeping green roof and will bring modern amenities for pyrenees hikers.
spanning two floors and a loft, the stitled design gave room for a horizontal expanse at ground level, incorporating a green area while preserving the natural slope.
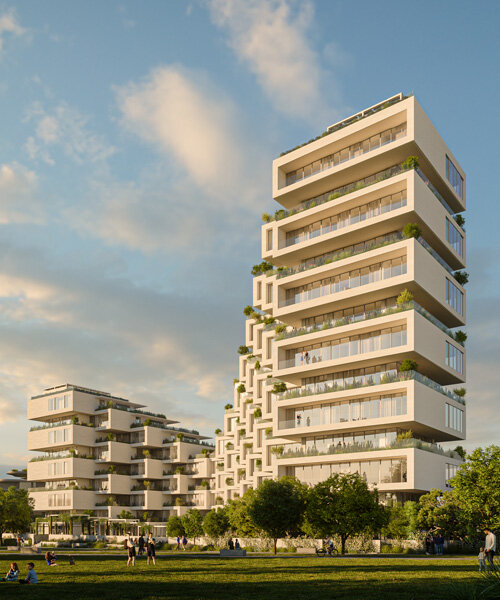
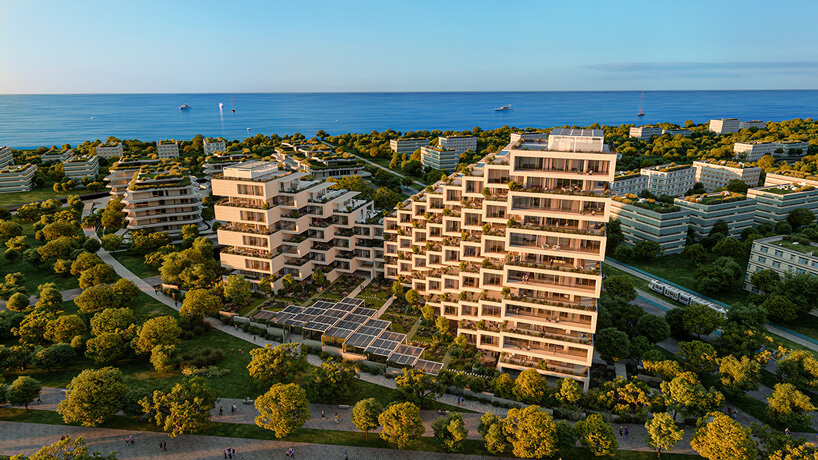 images © Bjarke Ingels Group
images © Bjarke Ingels Group