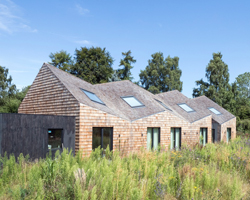KEEP UP WITH OUR DAILY AND WEEKLY NEWSLETTERS
PRODUCT LIBRARY
the minimalist gallery space gently curves at all corners and expands over three floors.
kengo kuma's qatar pavilion draws inspiration from qatari dhow boat construction and japan's heritage of wood joinery.
connections: +730
the home is designed as a single, monolithic volume folded into two halves, its distinct facades framing scenic lake views.
the winning proposal, revitalizing the structure in line with its founding principles, was unveiled during a press conference today, june 20th.
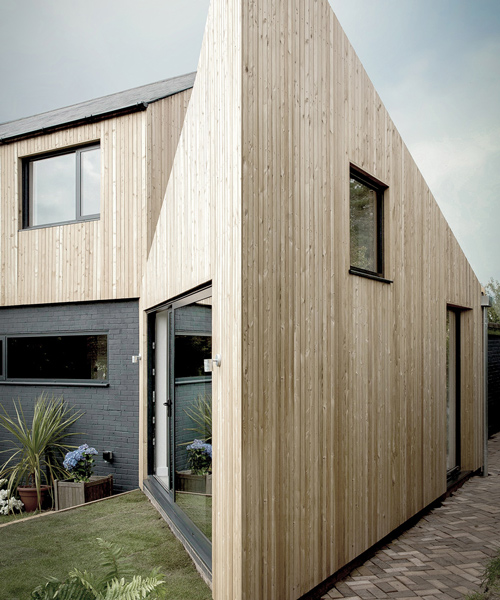
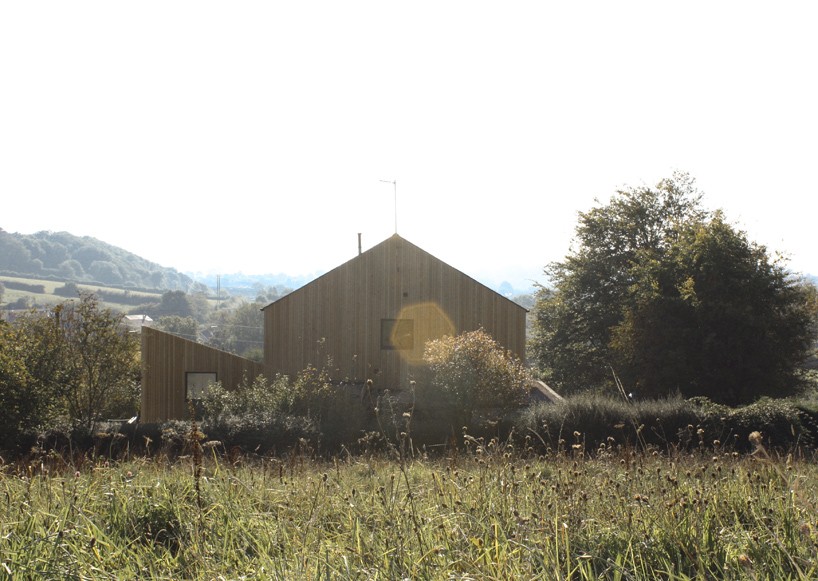
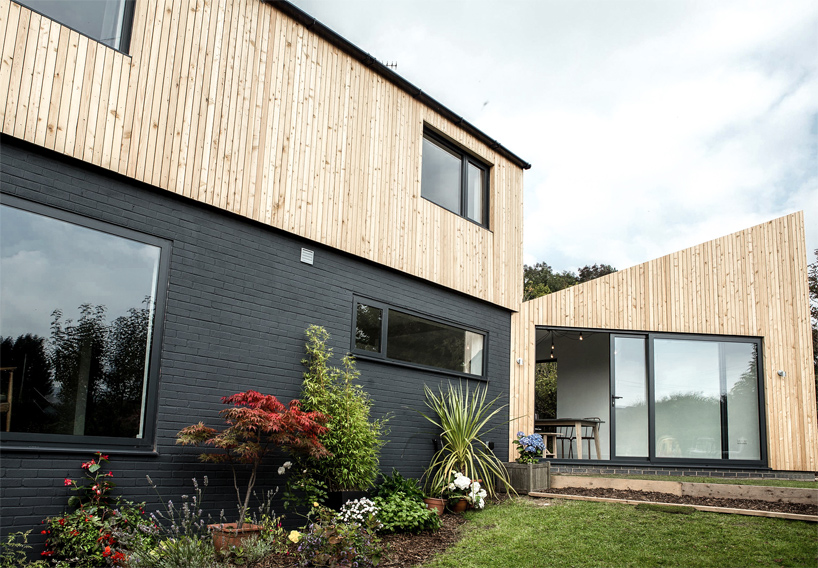 the renovation saw a shard-like extension being added and connected to the main residence
the renovation saw a shard-like extension being added and connected to the main residence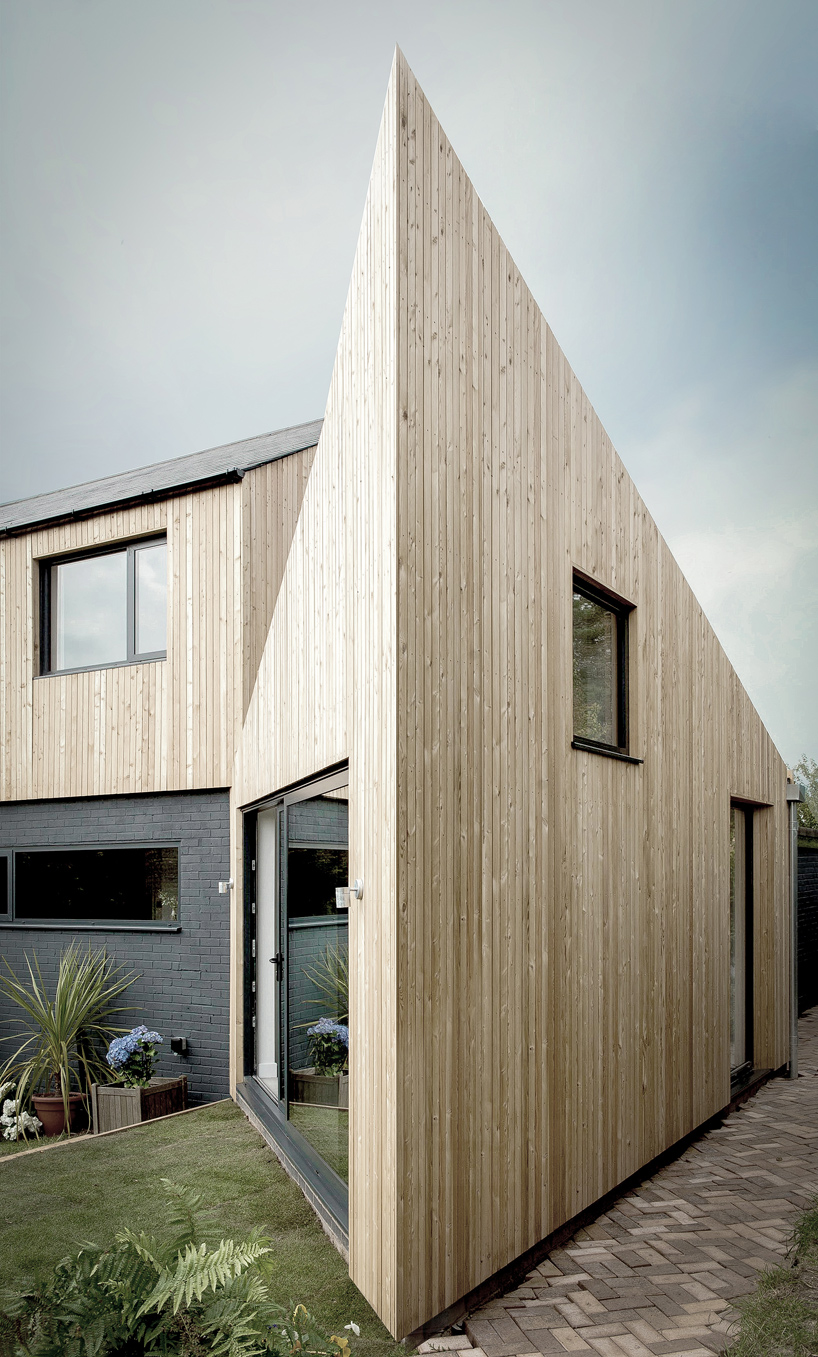 the shard-like extension is a dynamic contrast to the more boxed volumes of the dwelling
the shard-like extension is a dynamic contrast to the more boxed volumes of the dwelling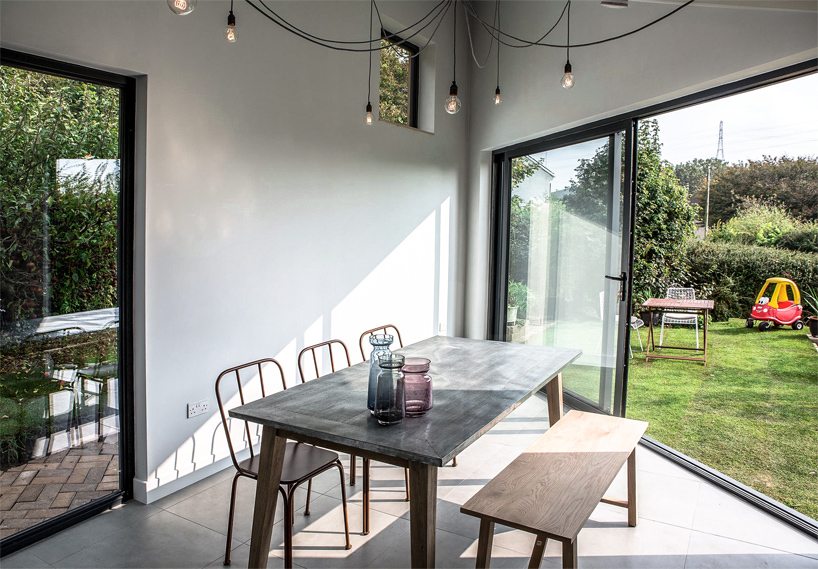 the extension has re-established a connection to the back garden and hosts a spacious dining room area
the extension has re-established a connection to the back garden and hosts a spacious dining room area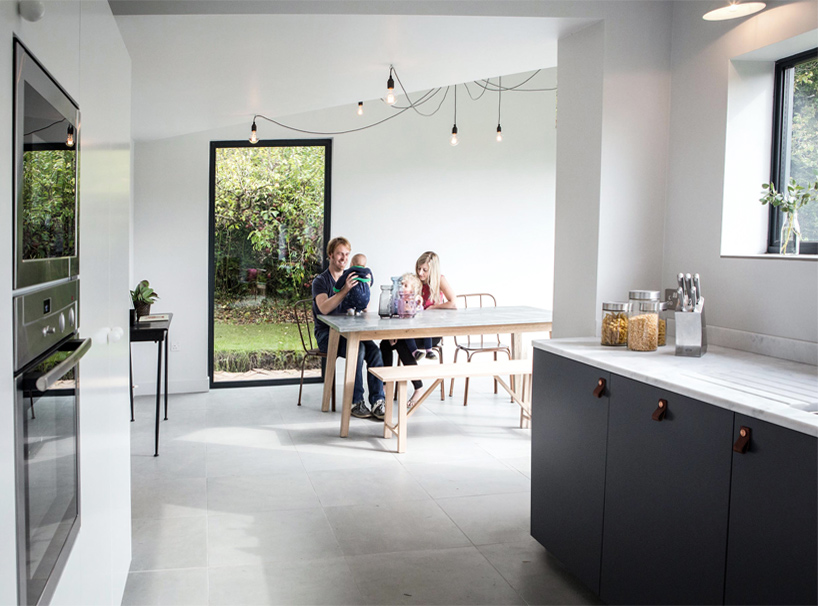 the kitchen, dining and garden seamlessly links to each other
the kitchen, dining and garden seamlessly links to each other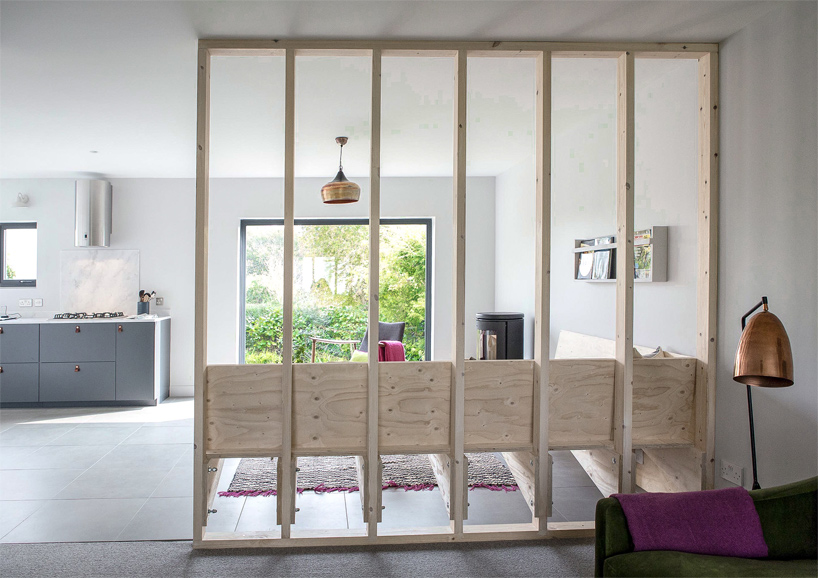 the newly decorated interiors are inviting and light-filled
the newly decorated interiors are inviting and light-filled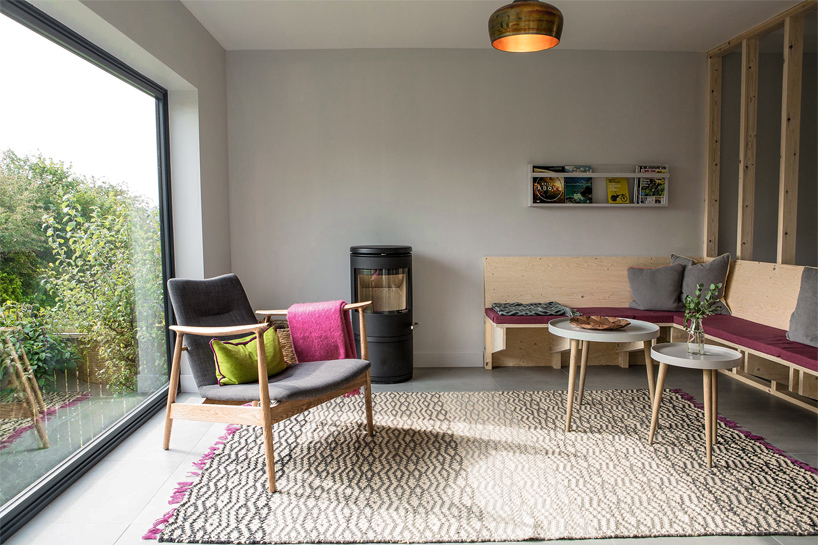 a large window invites light into the scandinavian-influnced living room
a large window invites light into the scandinavian-influnced living room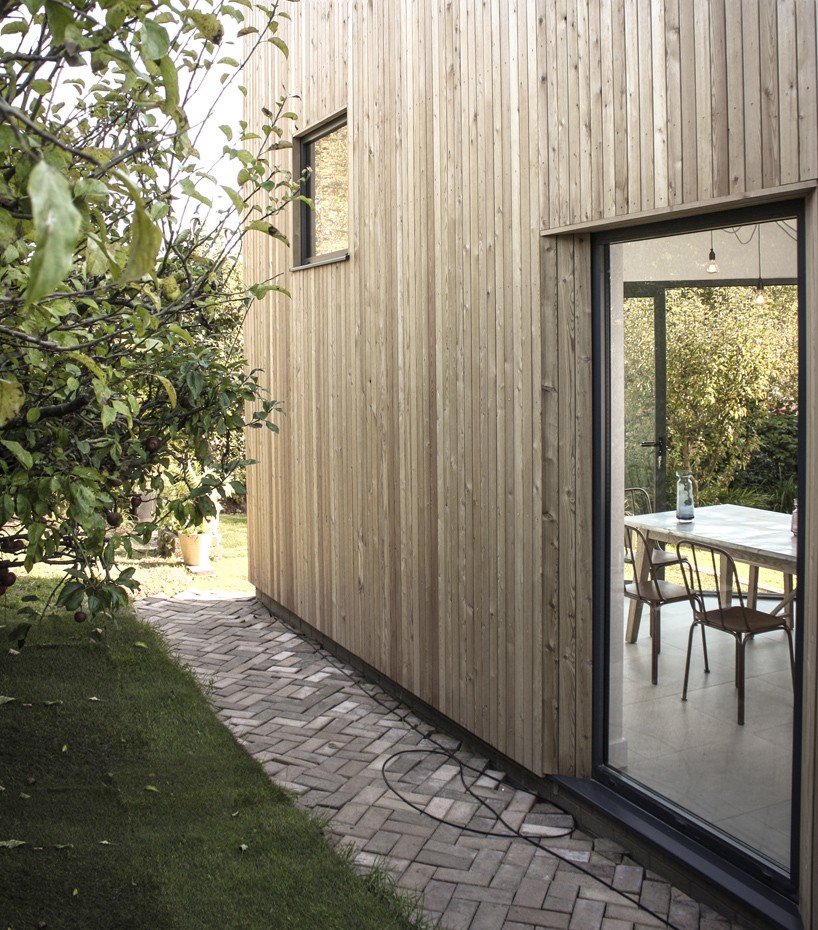 box windows interrupting the extension’s timber façade provide glimpses of the garden and sky
box windows interrupting the extension’s timber façade provide glimpses of the garden and sky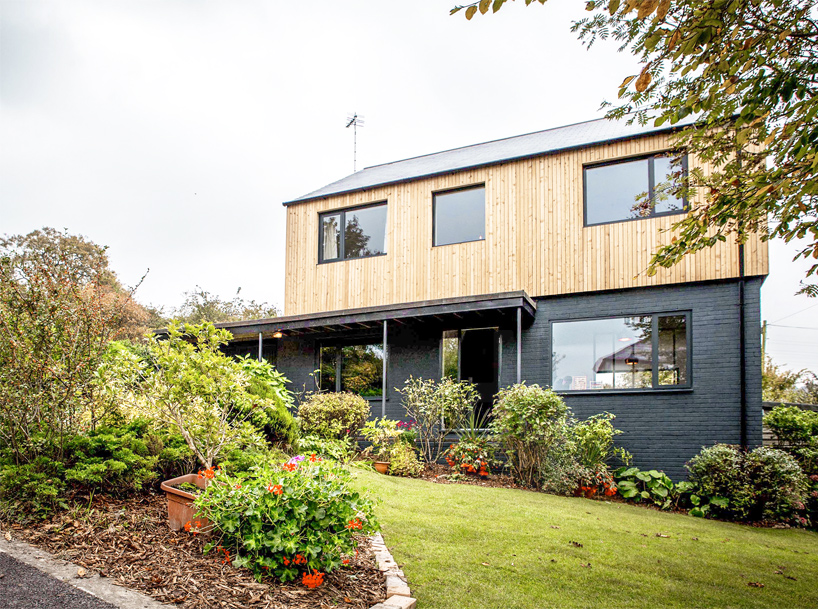 the transformed façade
the transformed façade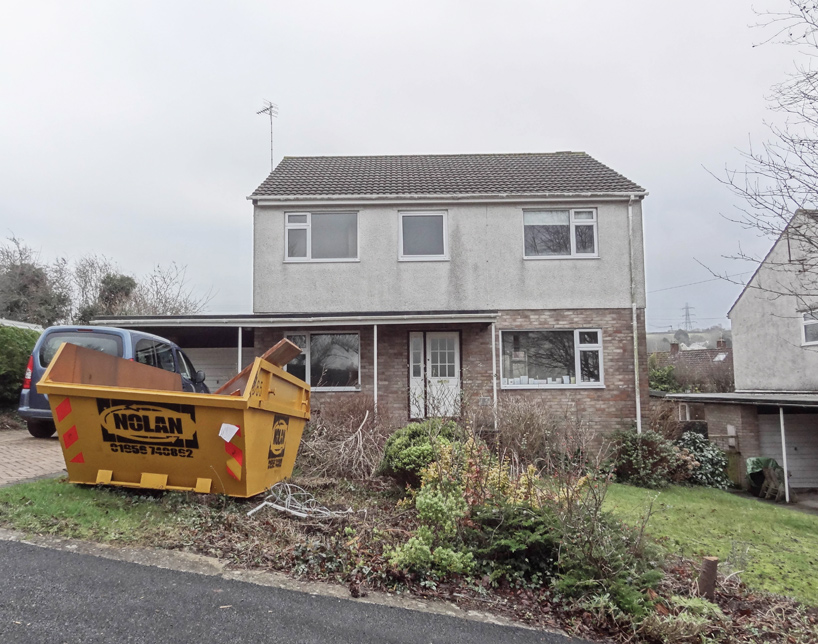 the ‘ugly house’ in south wales before its transformation
the ‘ugly house’ in south wales before its transformation



