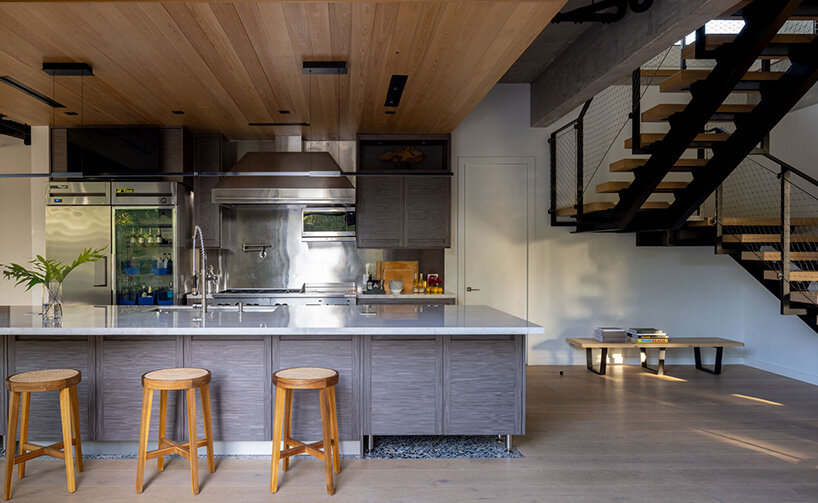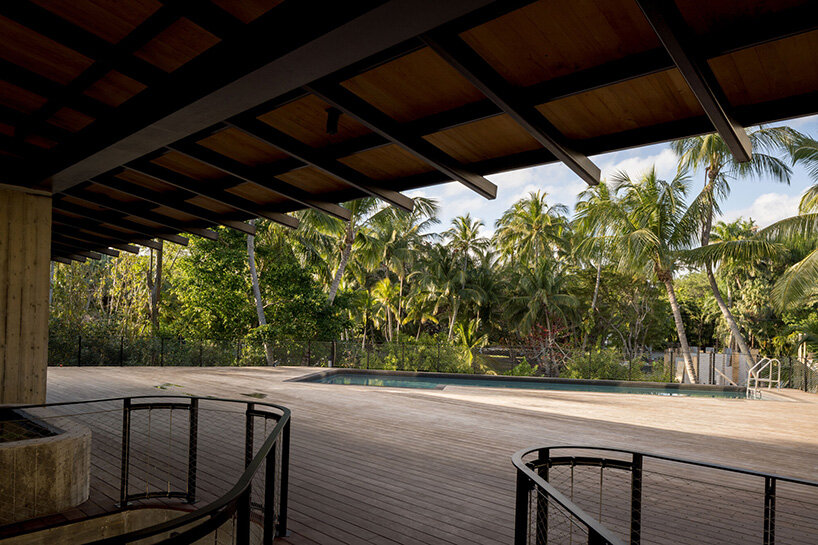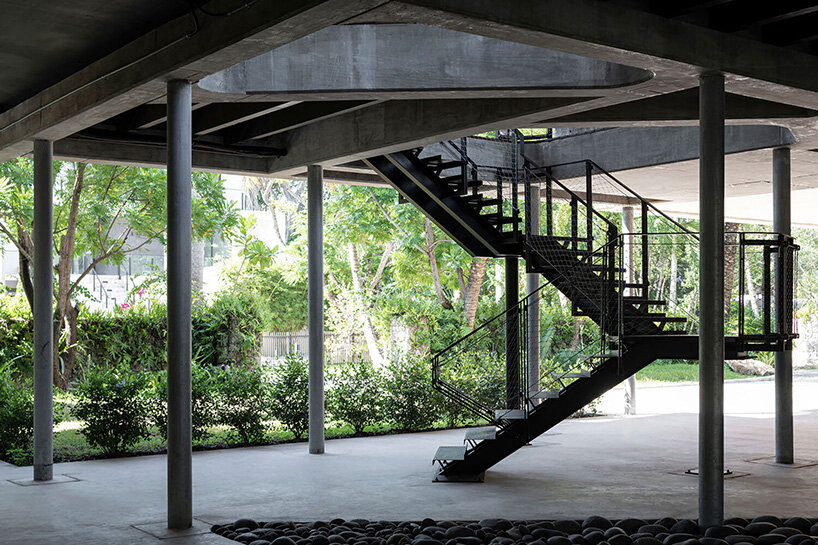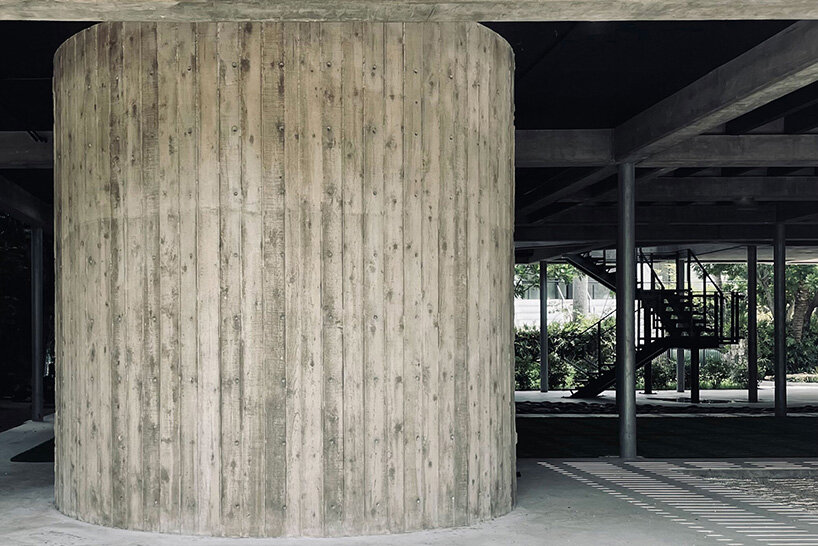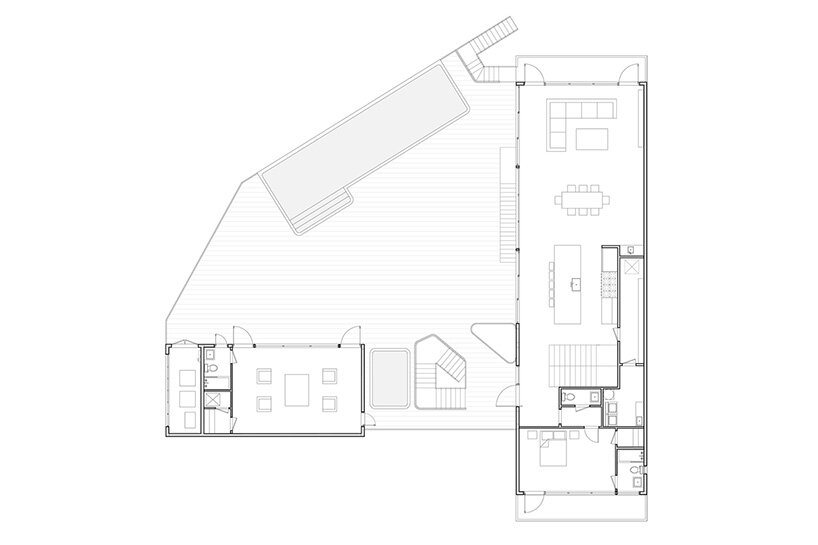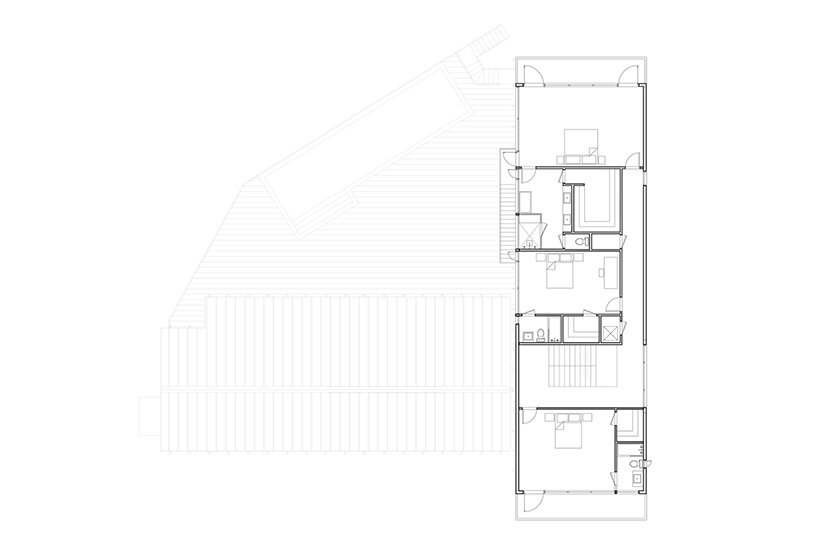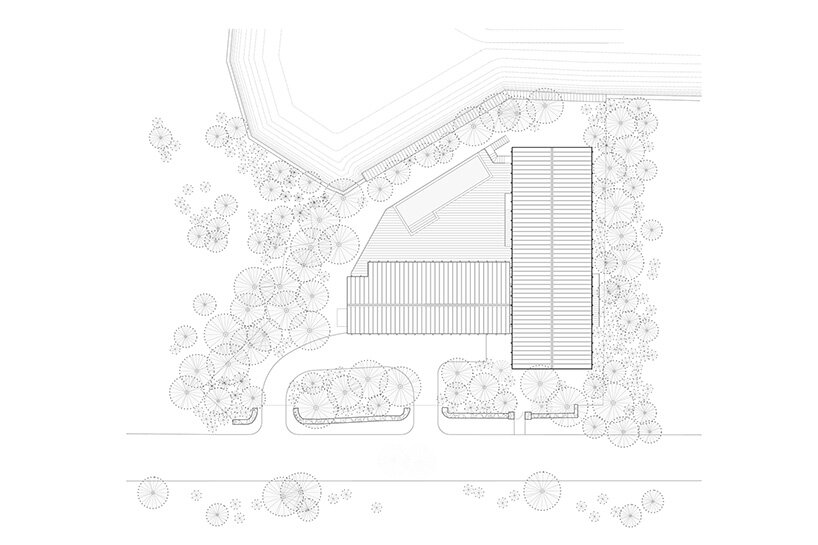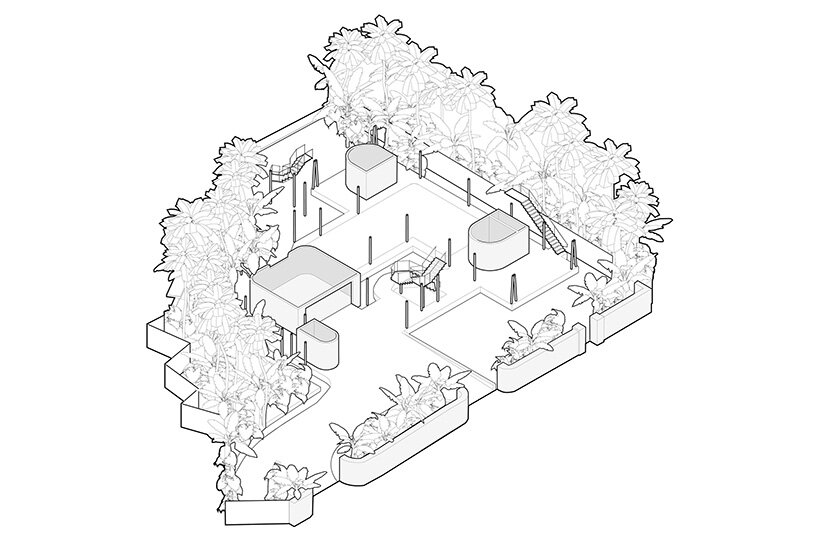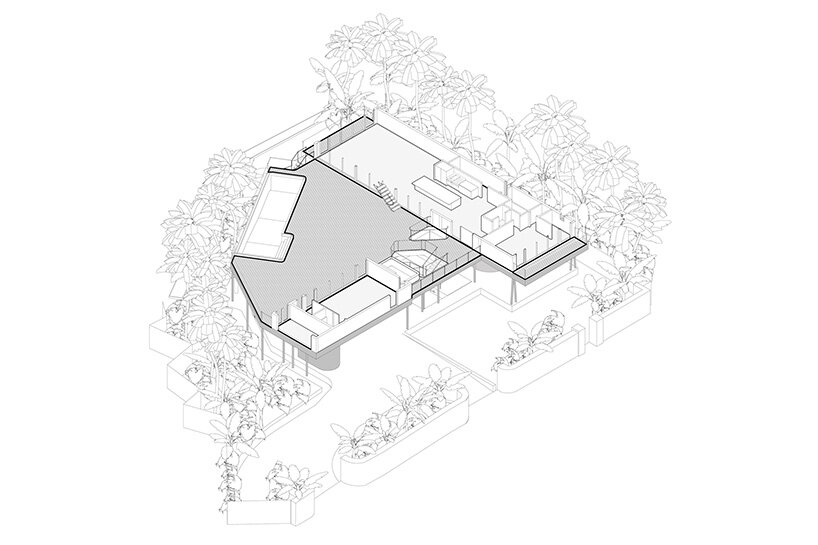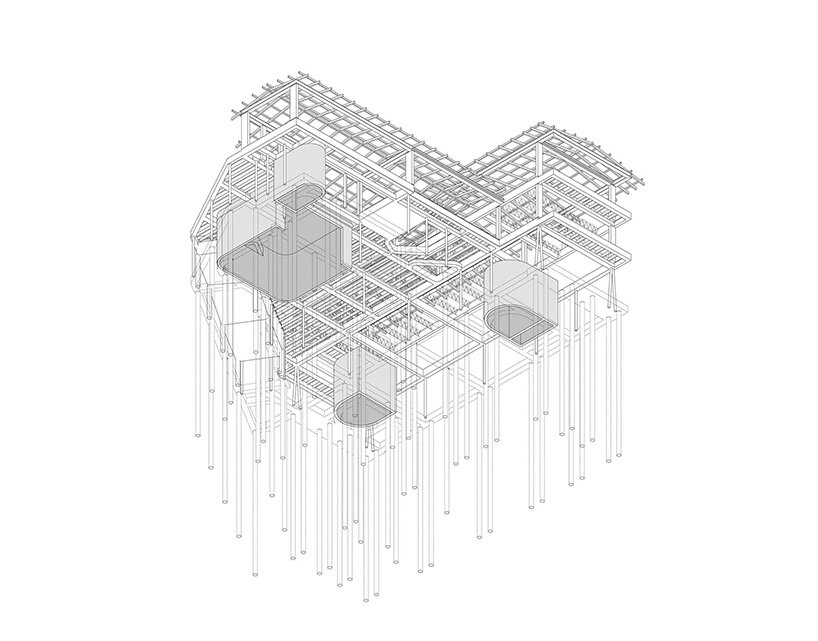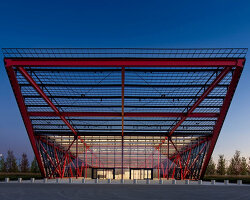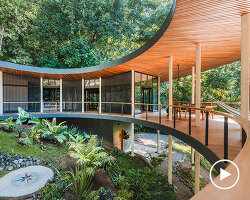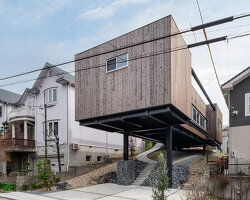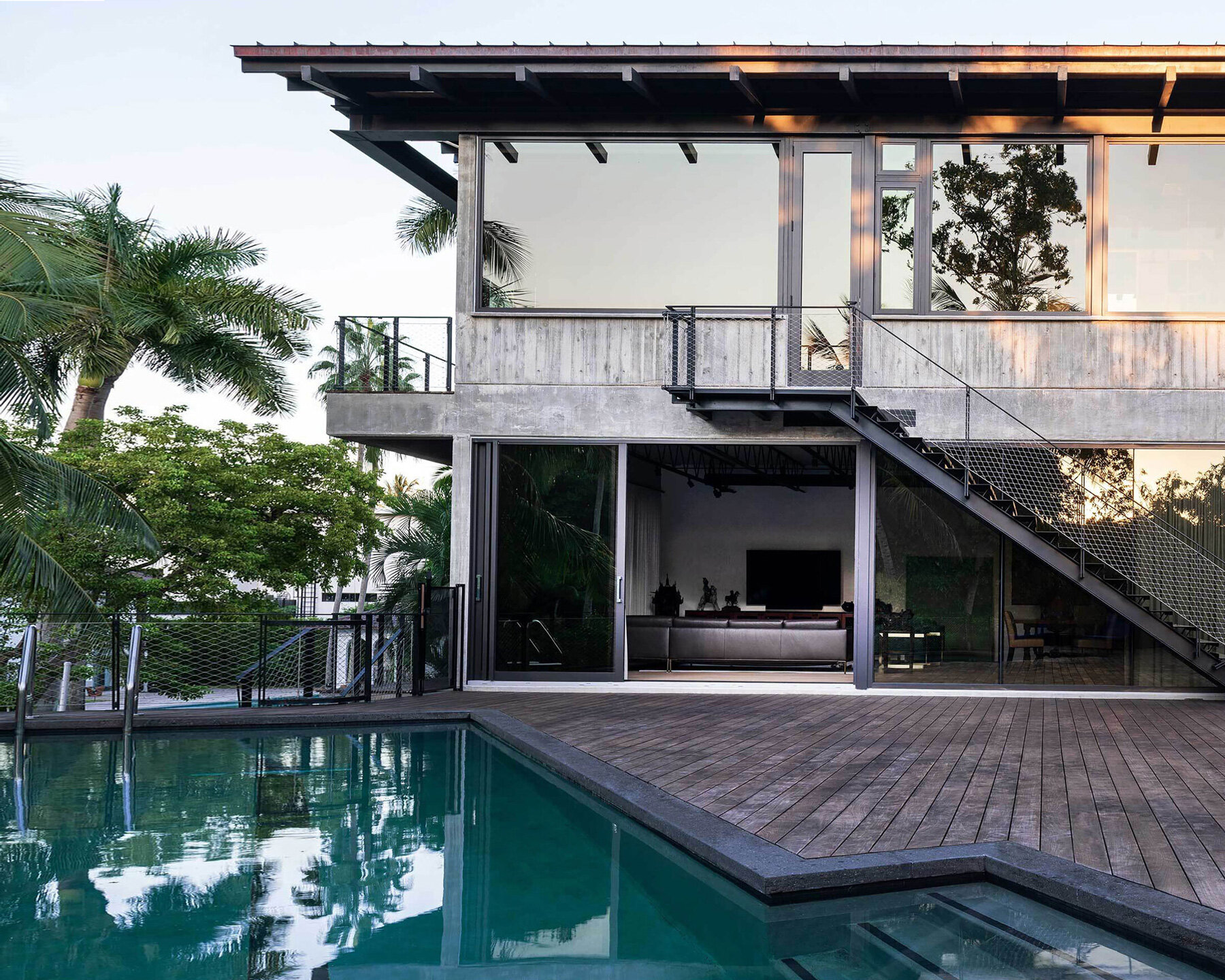
the L-shaped house faces away from the street toward a courtyard, swimming pool, and canal
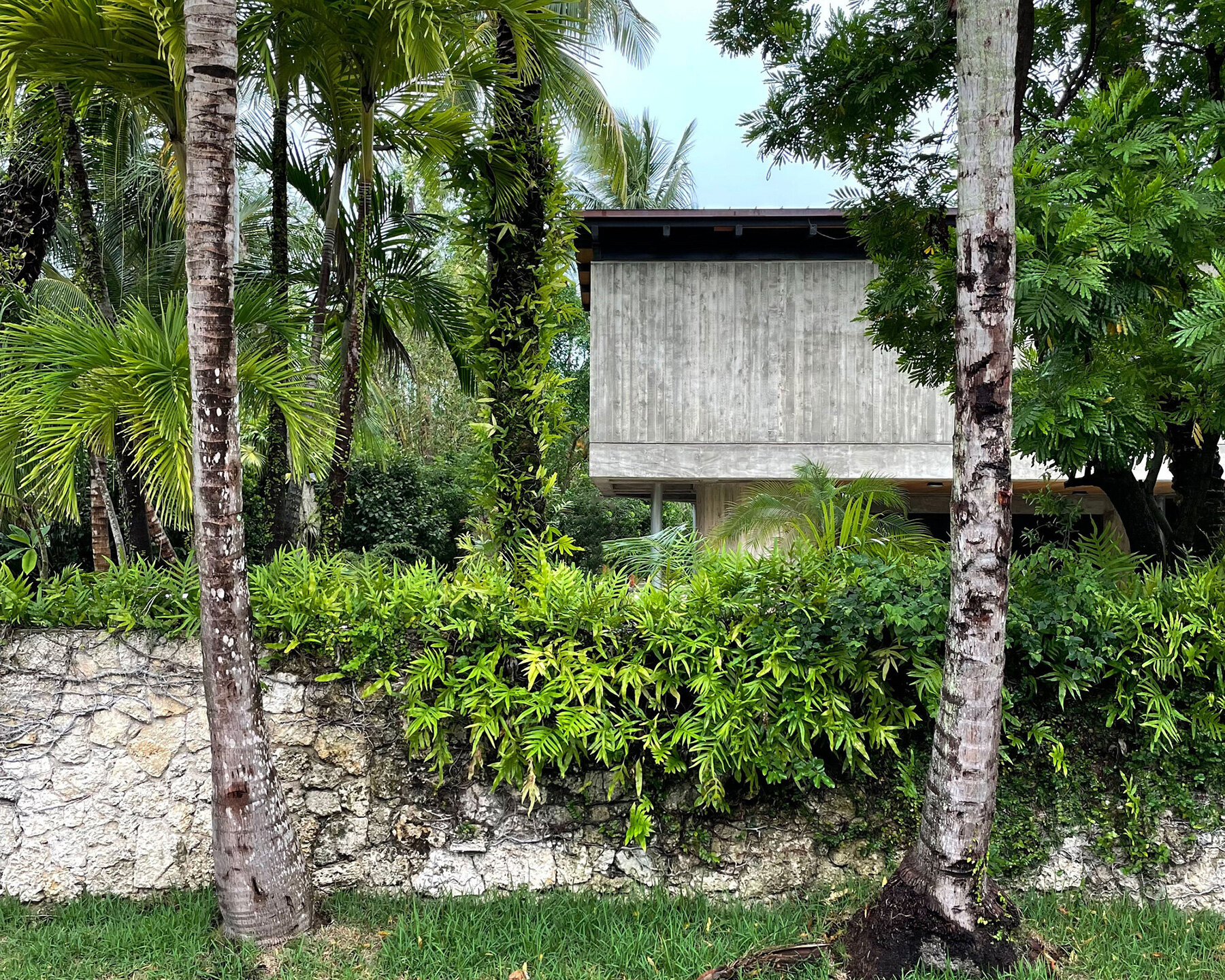
the design presents a contemporary riff on the familiar ‘house on stilts’
KEEP UP WITH OUR DAILY AND WEEKLY NEWSLETTERS
PRODUCT LIBRARY
with its mountain-like rooftop clad in a ceramic skin, UCCA Clay is a sculptural landmark for the city.
charlotte skene catling tells designboom about her visions for reinventing the aaltos' first industrial structure into a building designed for people.
'refuge de barroude' will rise organically with its sweeping green roof and will bring modern amenities for pyrenees hikers.
spanning two floors and a loft, the stitled design gave room for a horizontal expanse at ground level, incorporating a green area while preserving the natural slope.
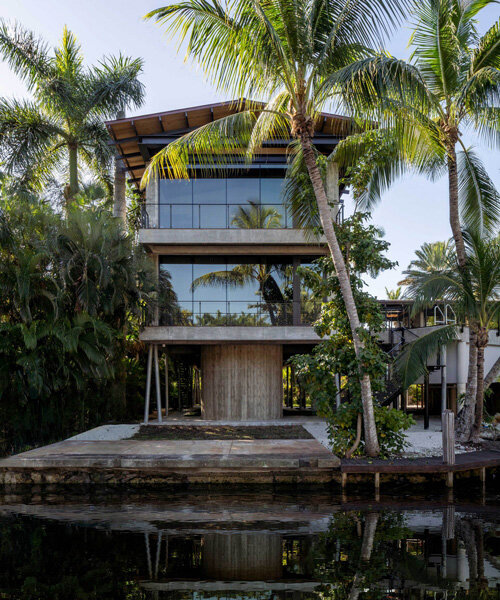
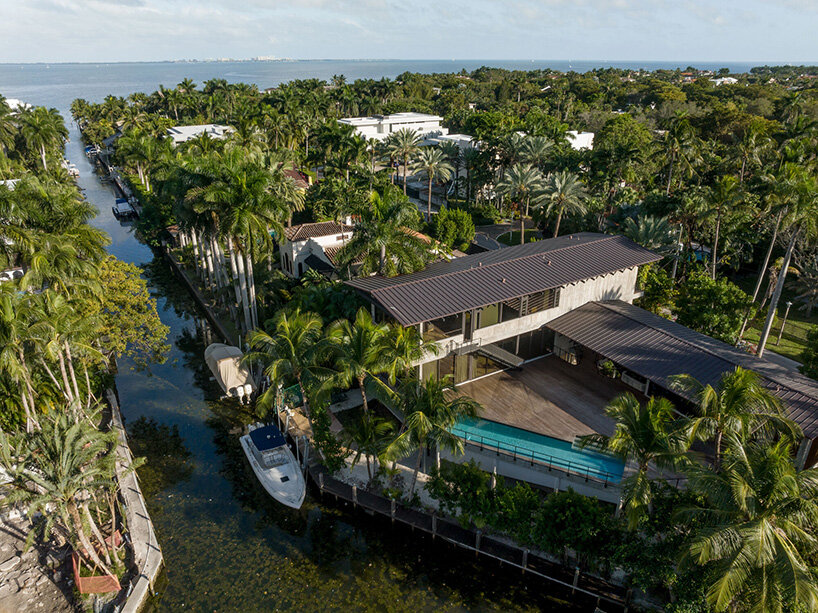 images ©
images © 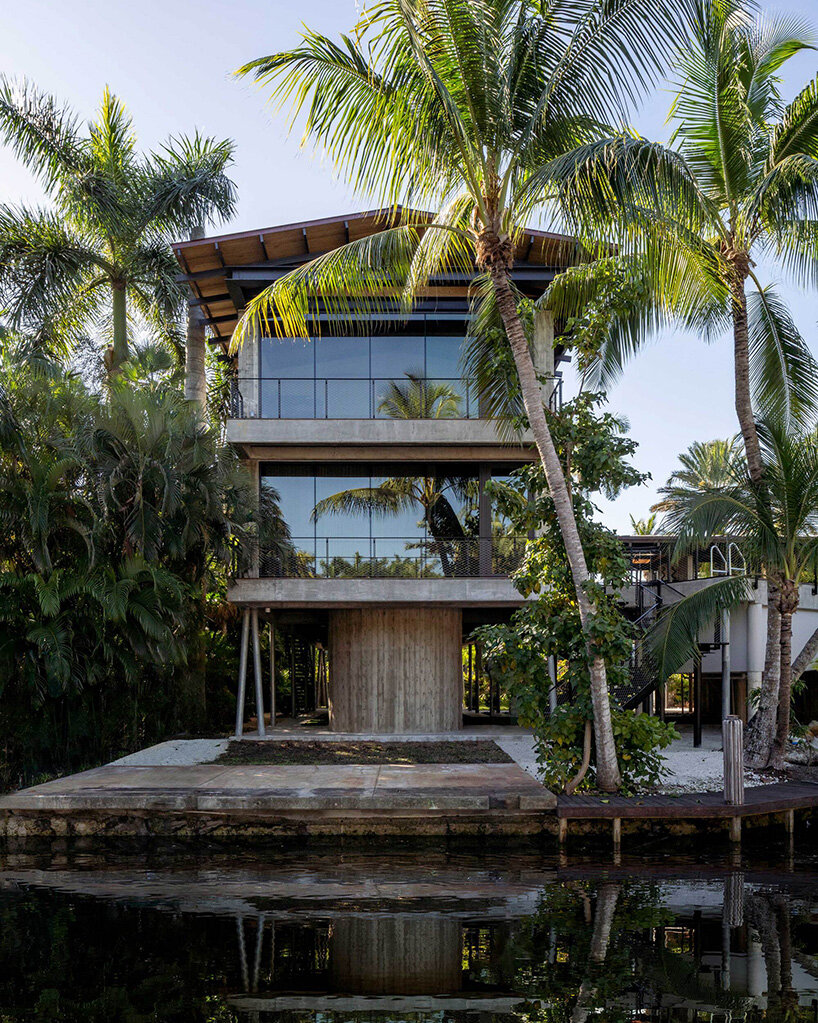 the house is sited along a canal which leads to the coastline
the house is sited along a canal which leads to the coastline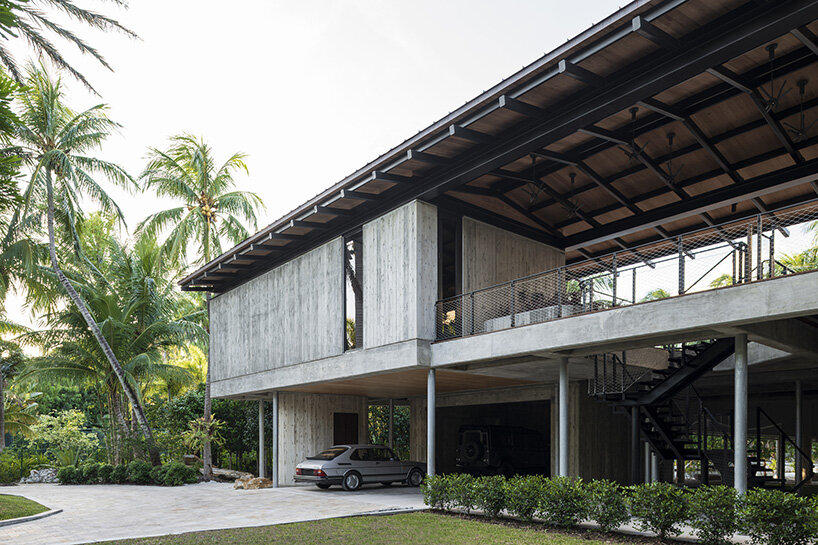
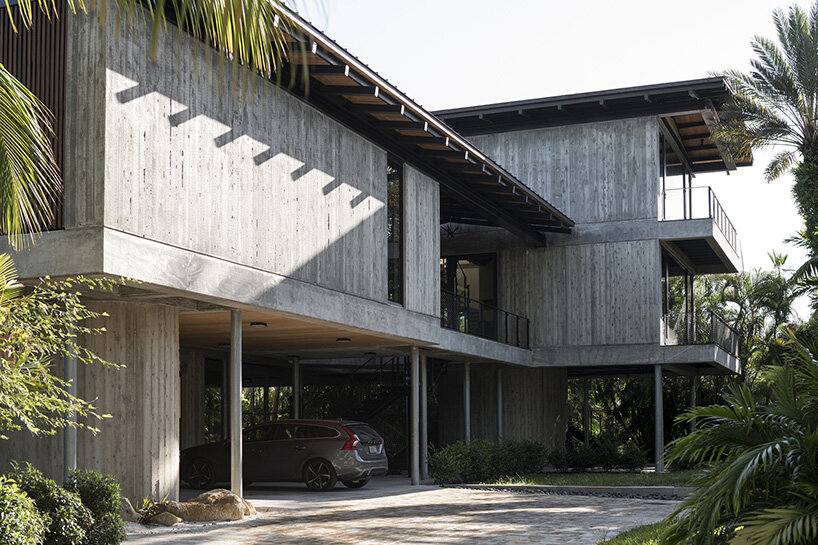
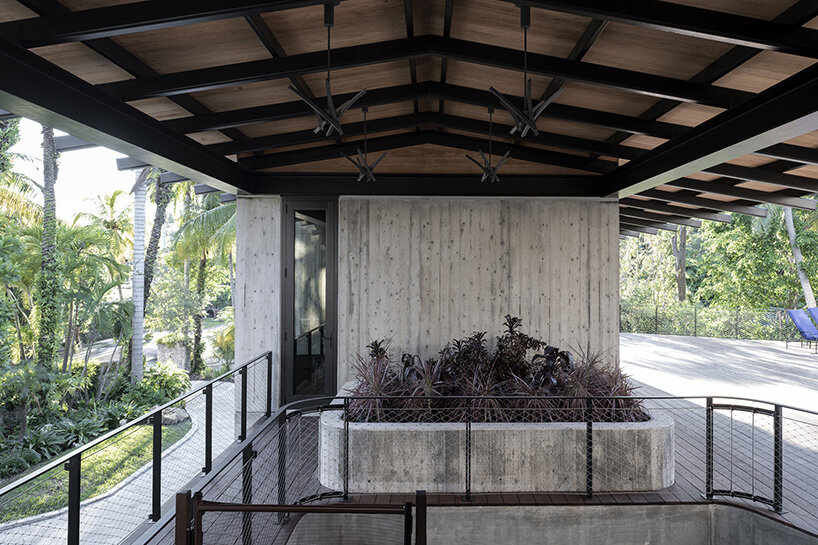 plant life is integrated throughout
plant life is integrated throughout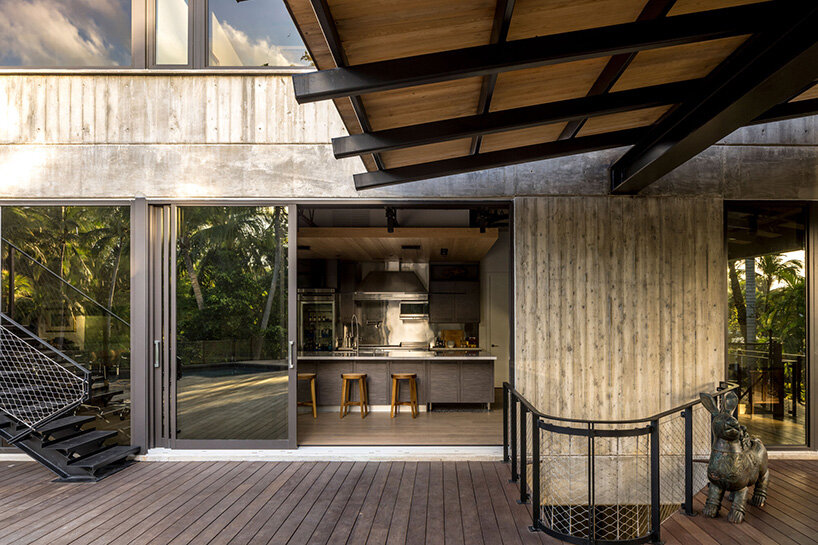 interiors open broadly onto patios with full-height glazing and sliding doors
interiors open broadly onto patios with full-height glazing and sliding doors