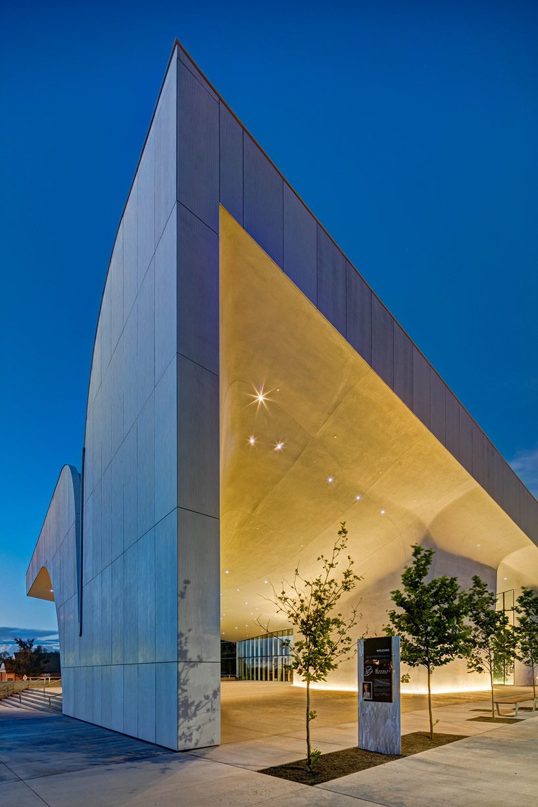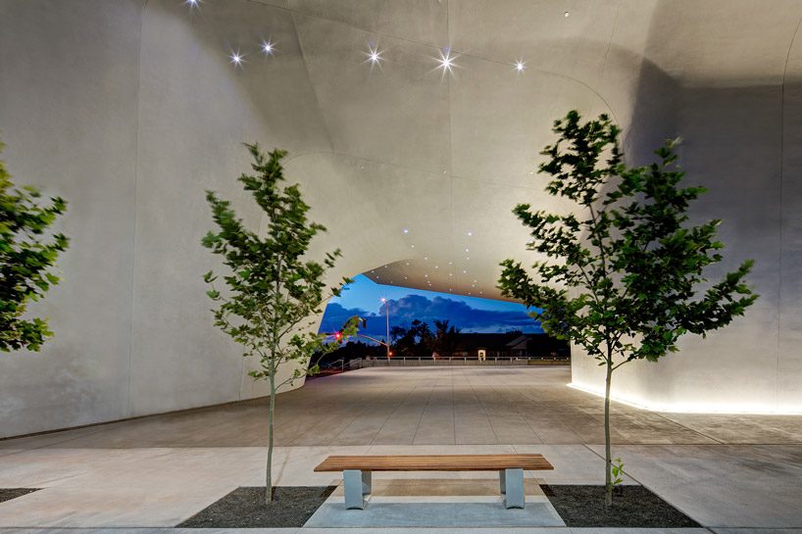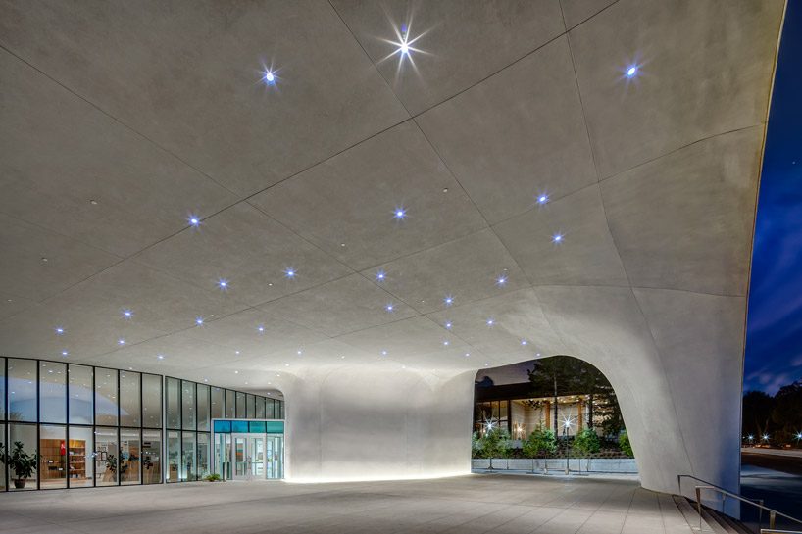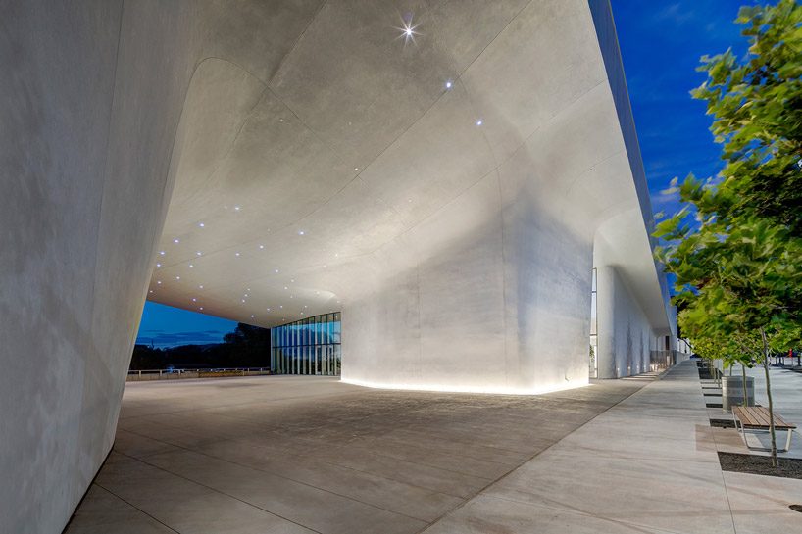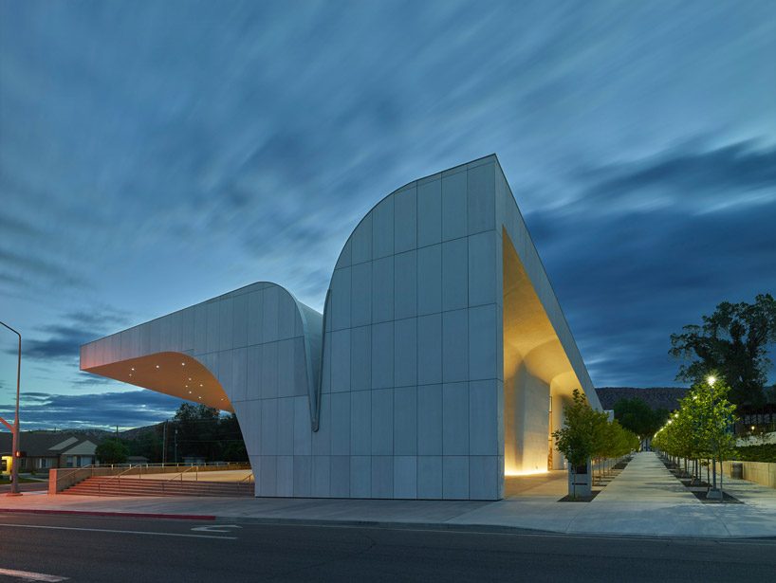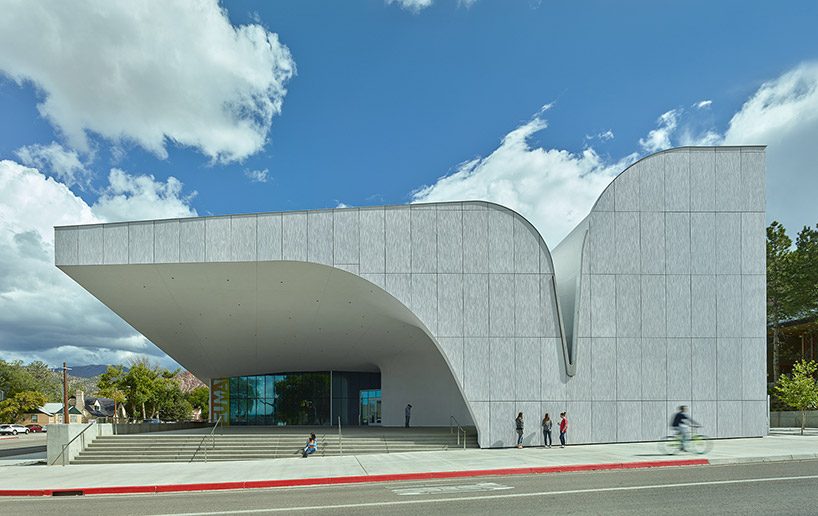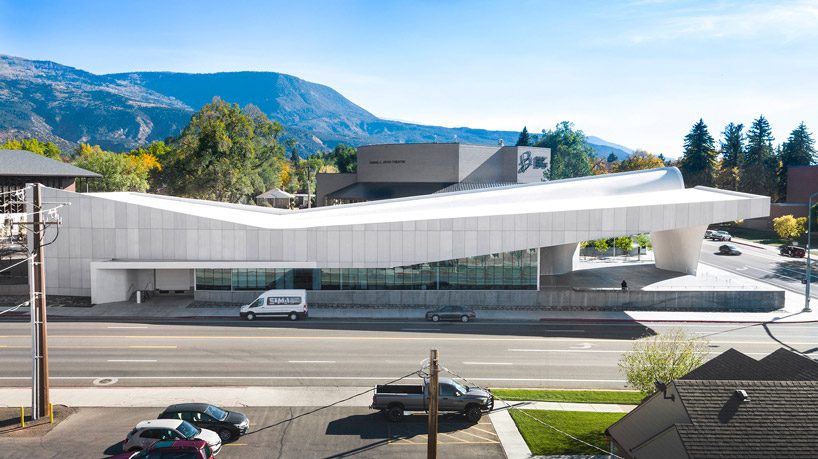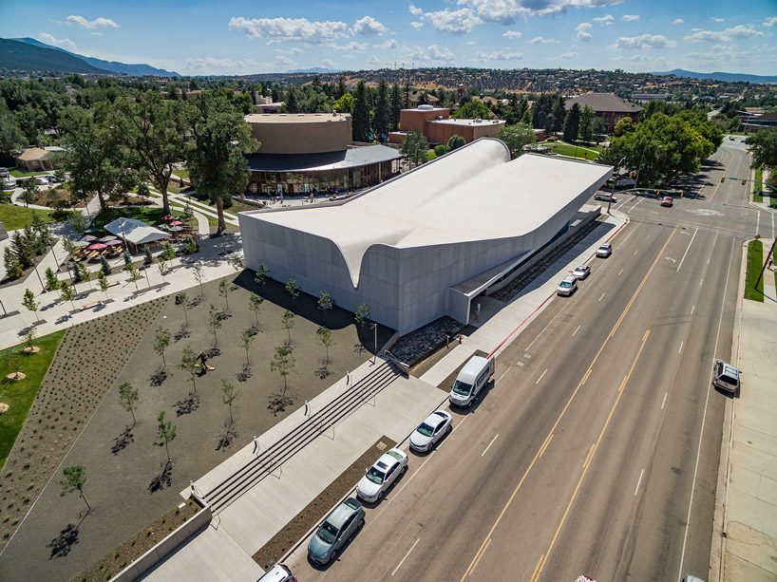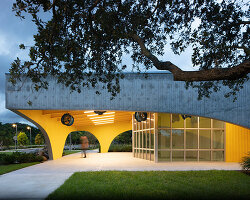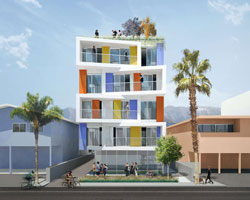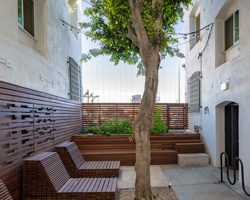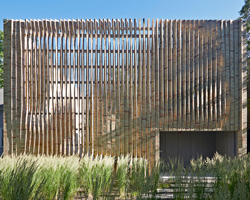KEEP UP WITH OUR DAILY AND WEEKLY NEWSLETTERS
PRODUCT LIBRARY
martin gomez arquitectos brings japanese design influences to coastal uruguay with this boji beach house.
the minimalist gallery space gently curves at all corners and expands over three floors.
kengo kuma's qatar pavilion draws inspiration from qatari dhow boat construction and japan's heritage of wood joinery.
connections: +730
the home is designed as a single, monolithic volume folded into two halves, its distinct facades framing scenic lake views.
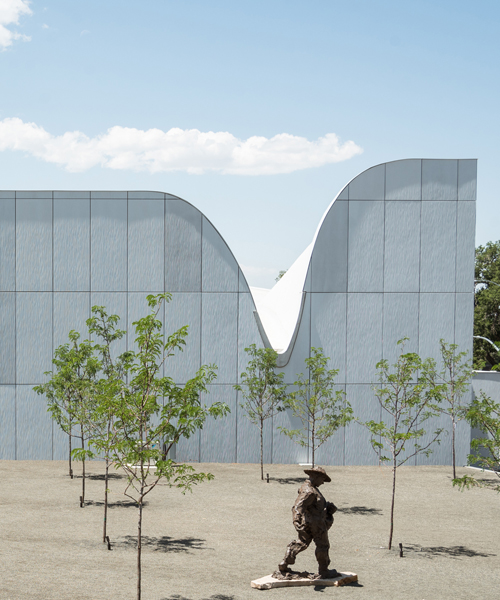
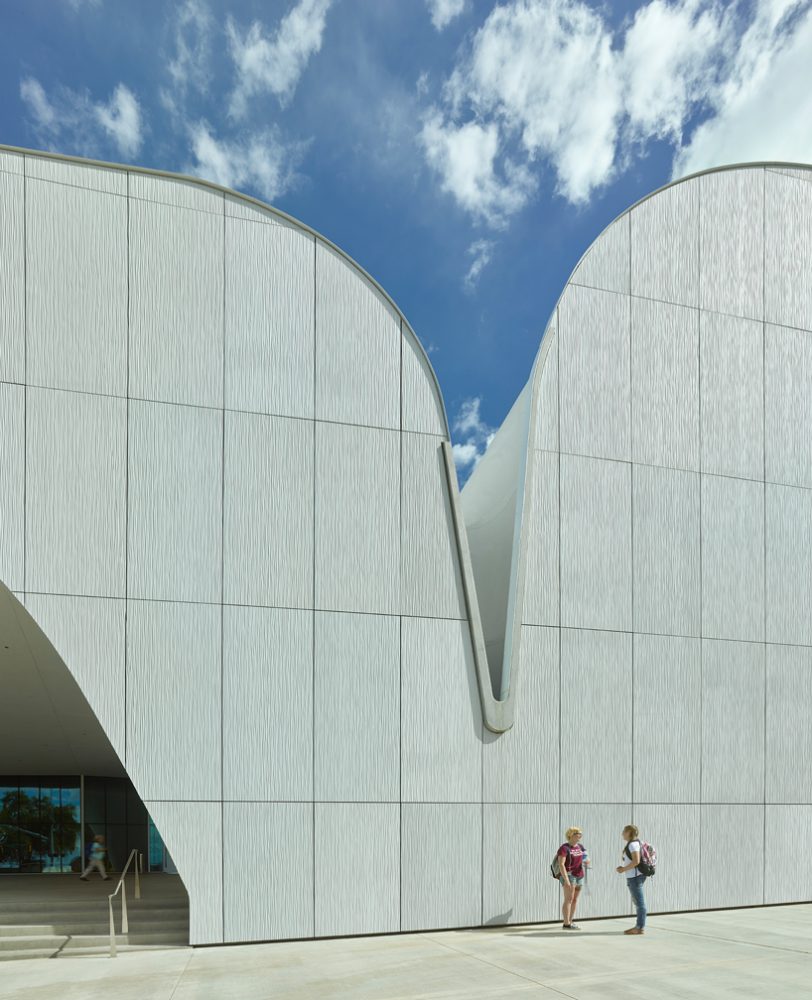 image © tim hursley / brooks + scarpa
image © tim hursley / brooks + scarpa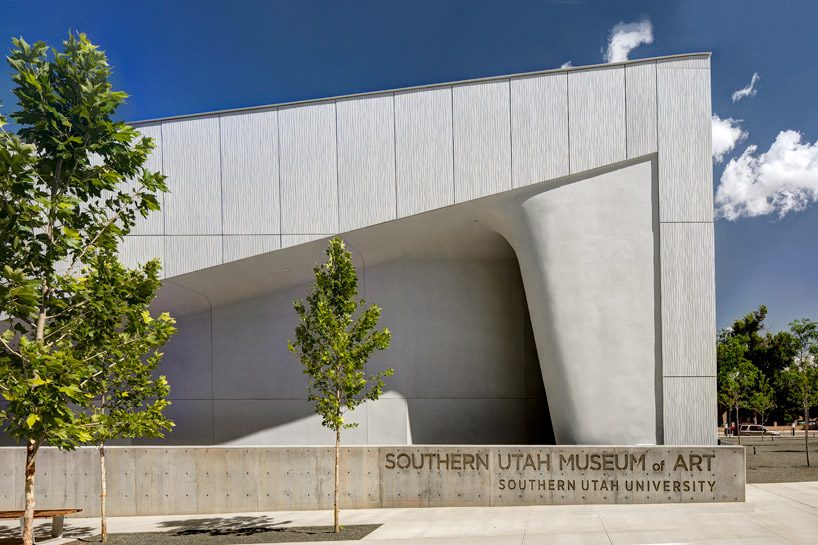
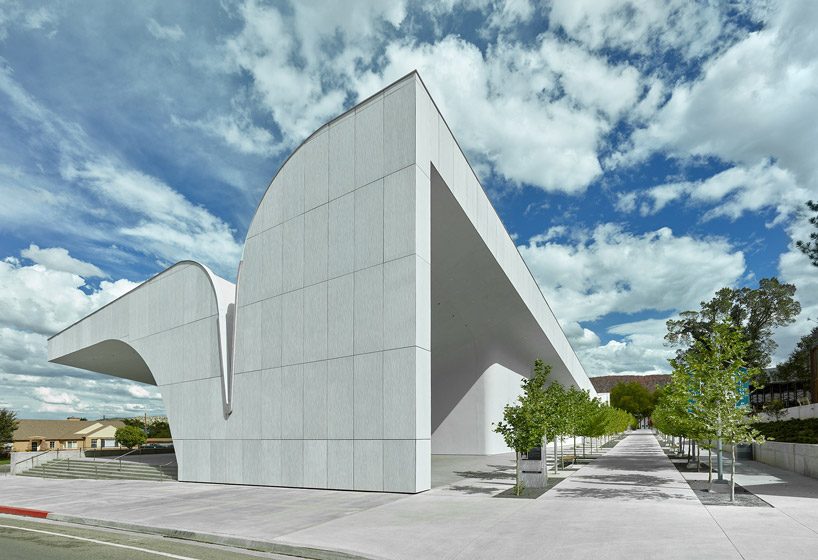
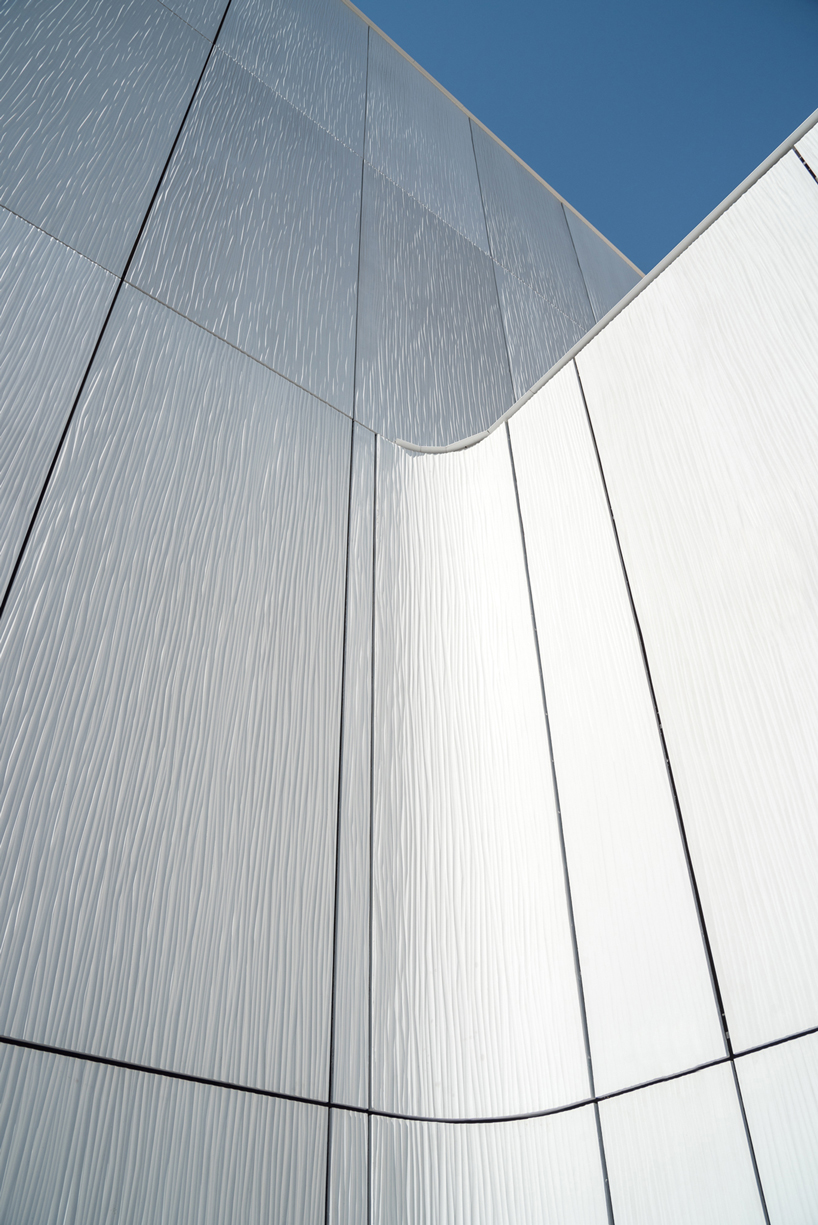 image © dino misetic / brooks + scarpa
image © dino misetic / brooks + scarpa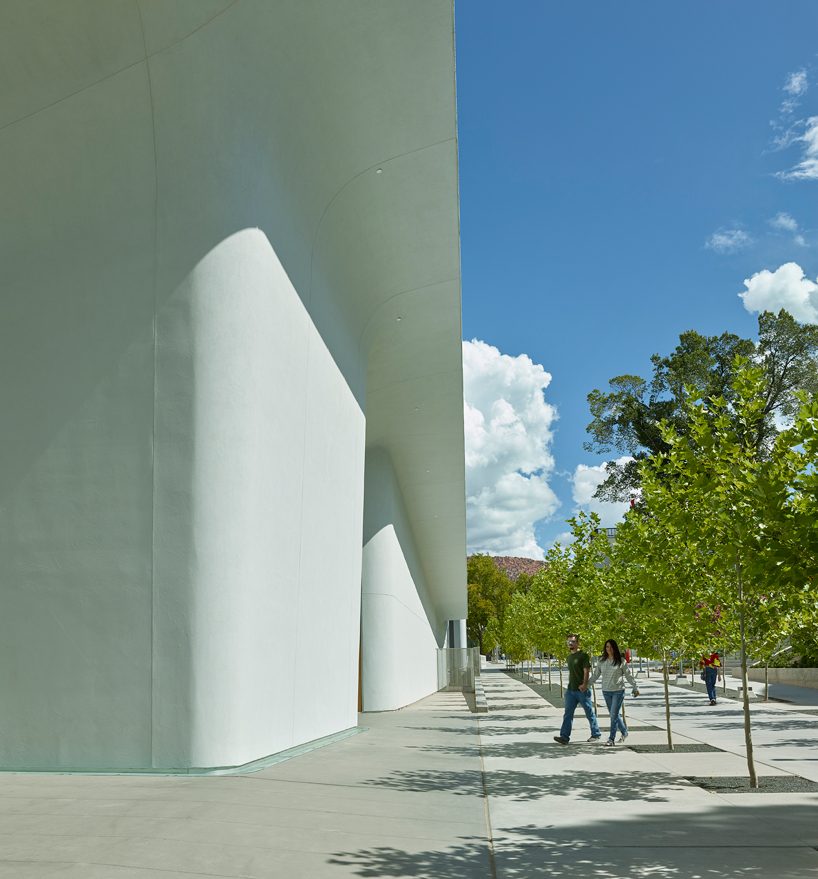 image © tim hursley / brooks + scarpa
image © tim hursley / brooks + scarpa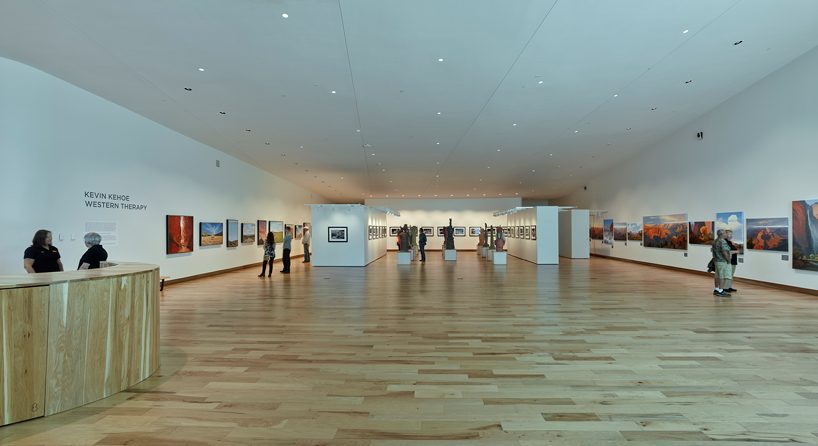 image © tim hursley / brooks + scarpa
image © tim hursley / brooks + scarpa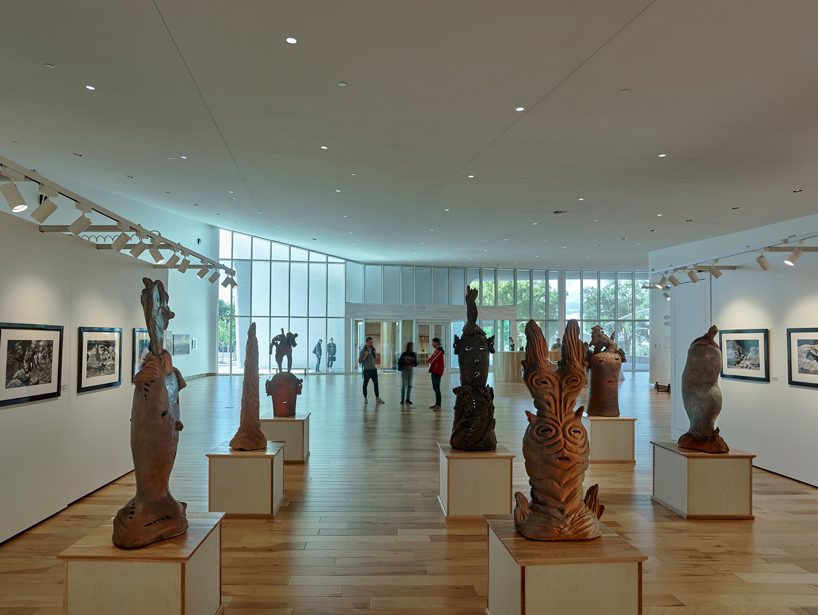 image © tim hursley / brooks + scarpa
image © tim hursley / brooks + scarpa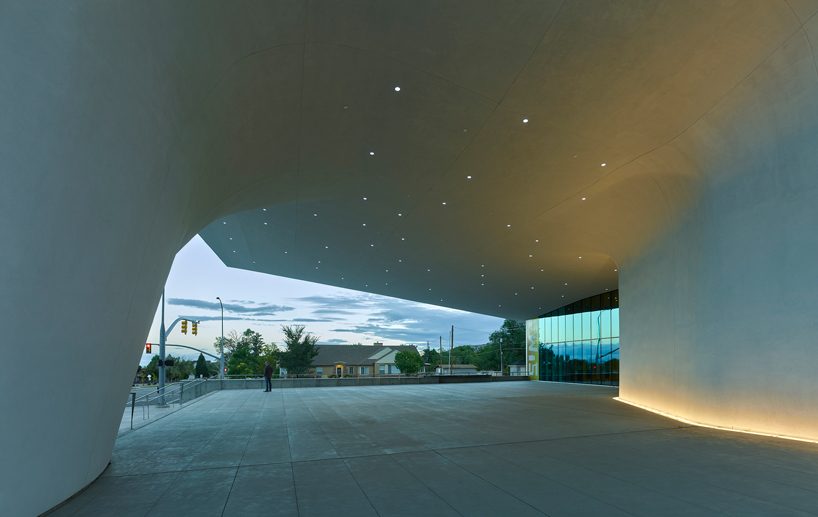 image © tim hursley / brooks + scarpa
image © tim hursley / brooks + scarpa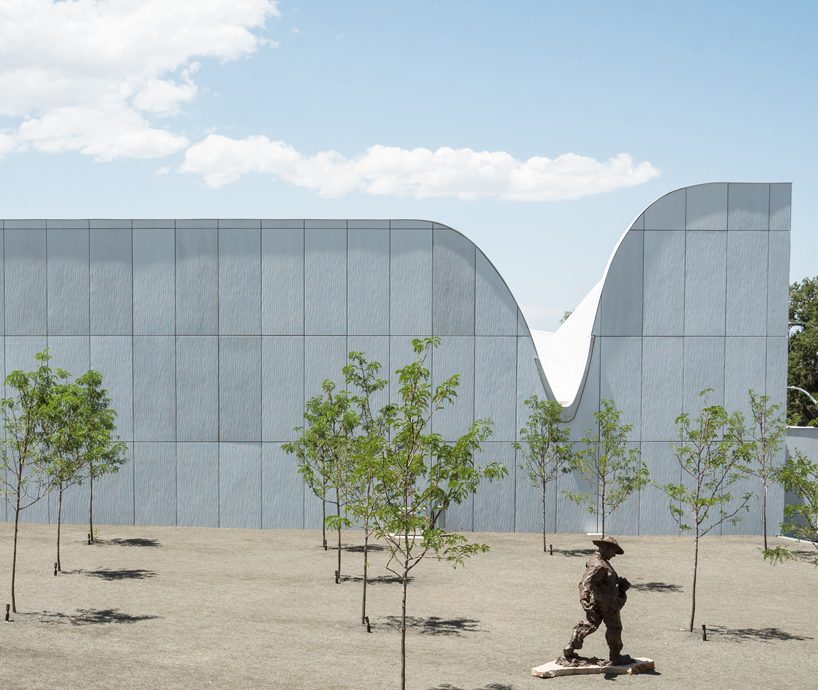 image © dino misetic / brooks + scarpa
image © dino misetic / brooks + scarpa