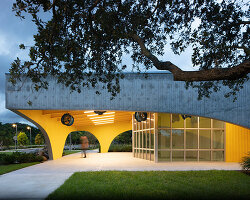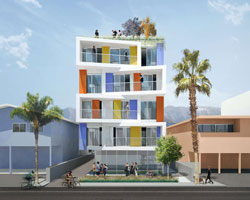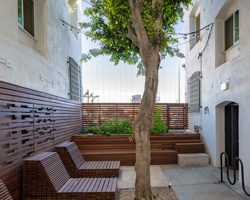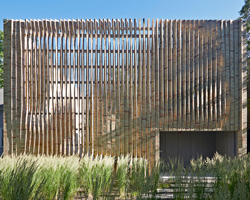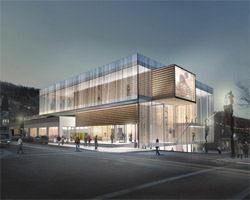KEEP UP WITH OUR DAILY AND WEEKLY NEWSLETTERS
PRODUCT LIBRARY
martin gomez arquitectos brings japanese design influences to coastal uruguay with this boji beach house.
the minimalist gallery space gently curves at all corners and expands over three floors.
kengo kuma's qatar pavilion draws inspiration from qatari dhow boat construction and japan's heritage of wood joinery.
connections: +730
the home is designed as a single, monolithic volume folded into two halves, its distinct facades framing scenic lake views.
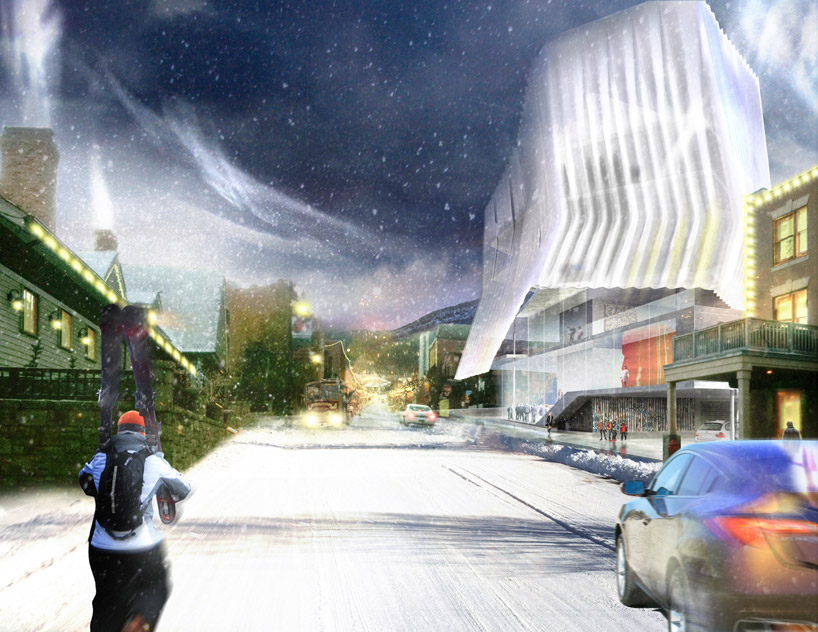
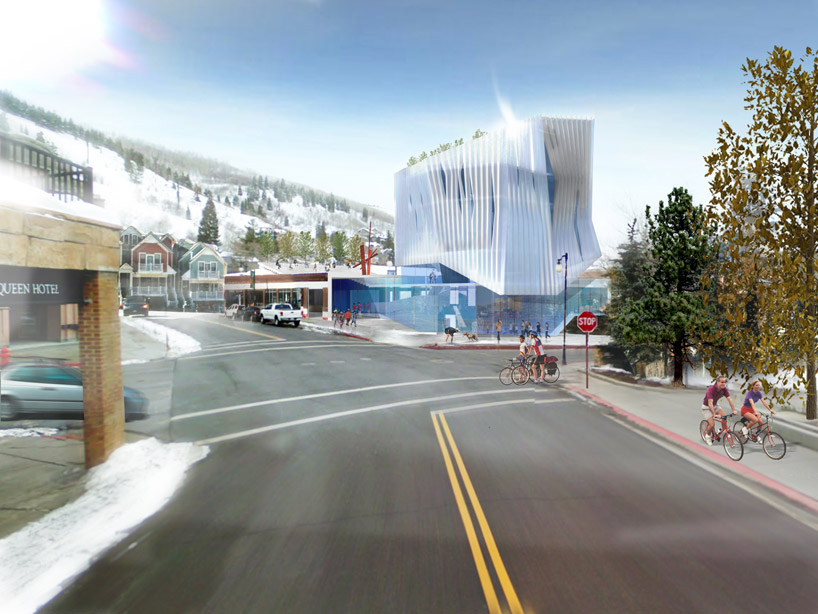 main street and heber ave
main street and heber ave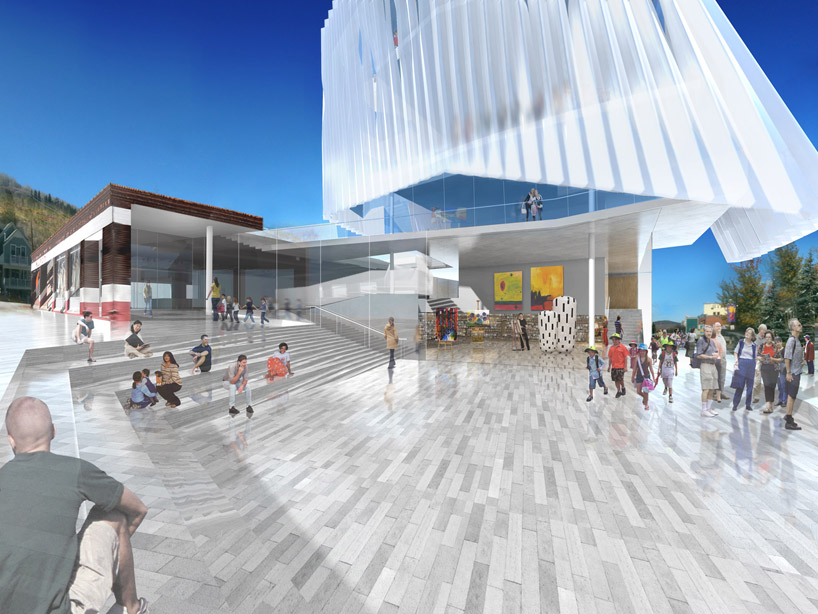 entry plaza
entry plaza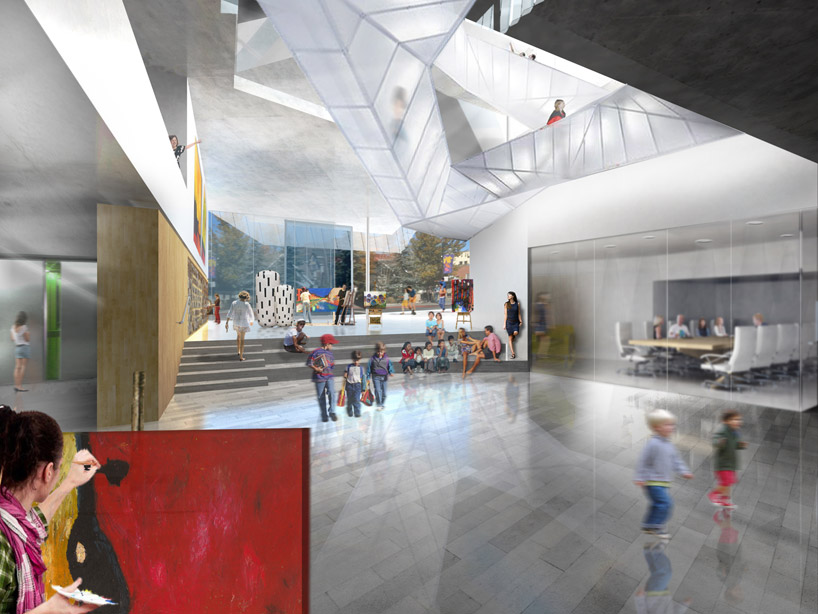 lecture area and receiving
lecture area and receiving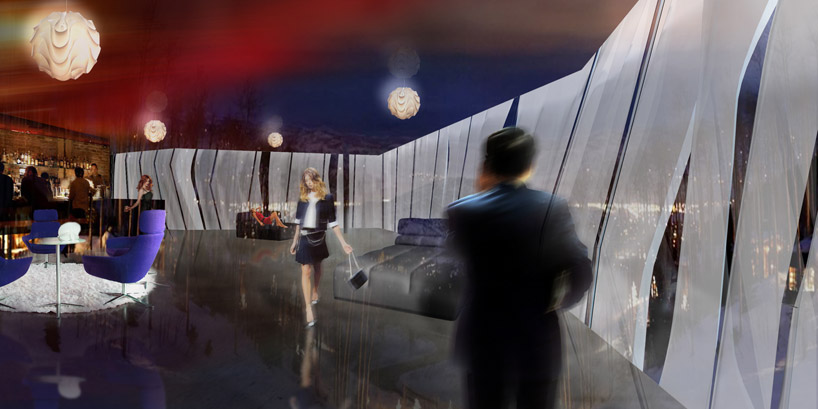 restaurant
restaurant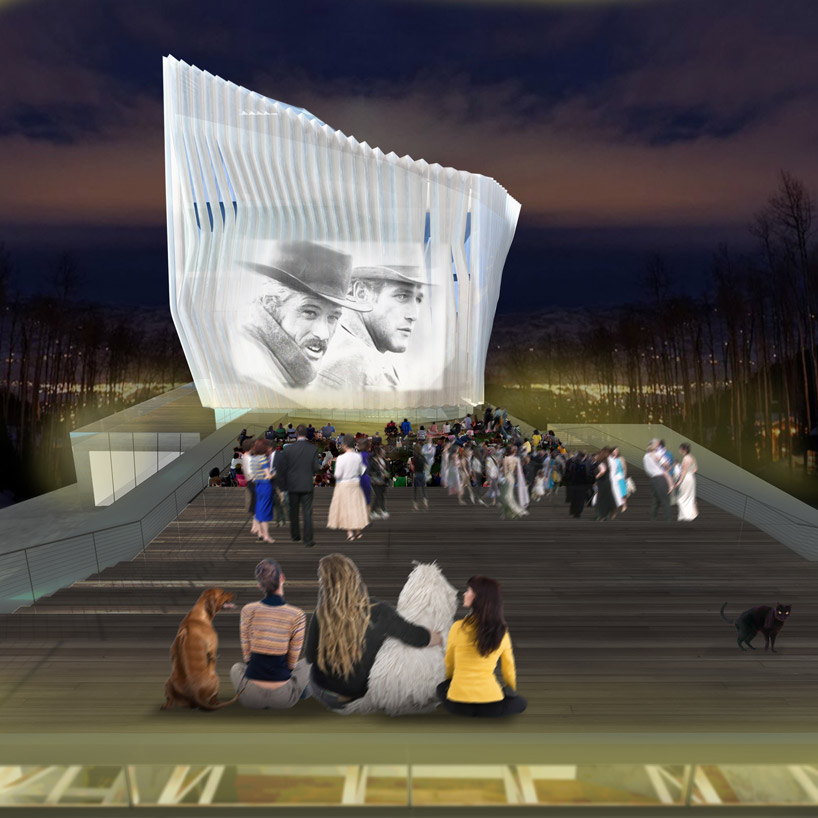 upper deck
upper deck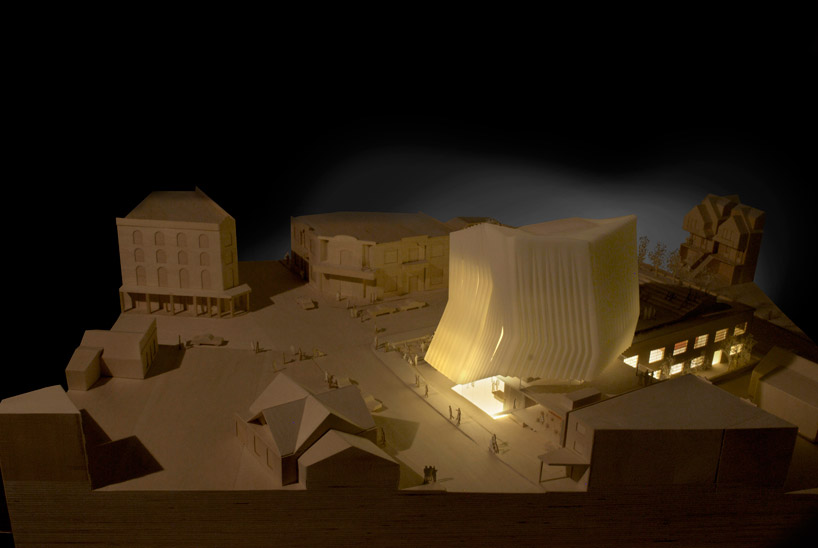 model
model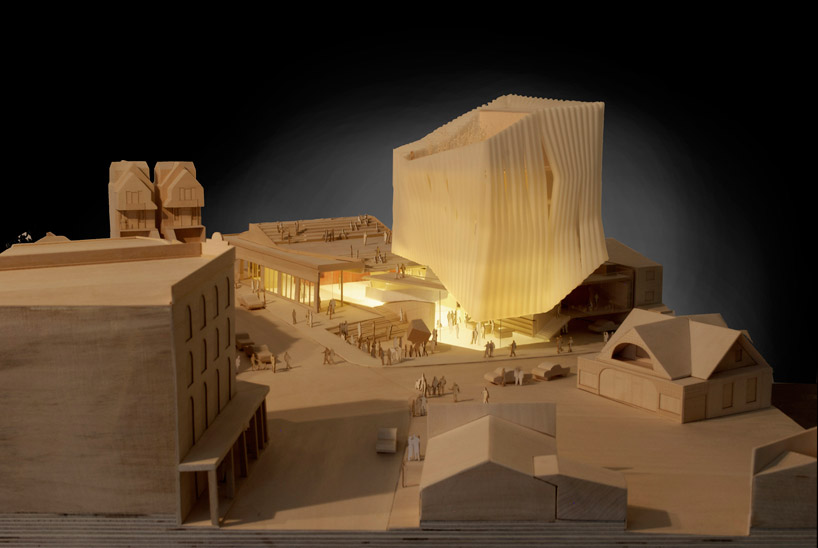 model
model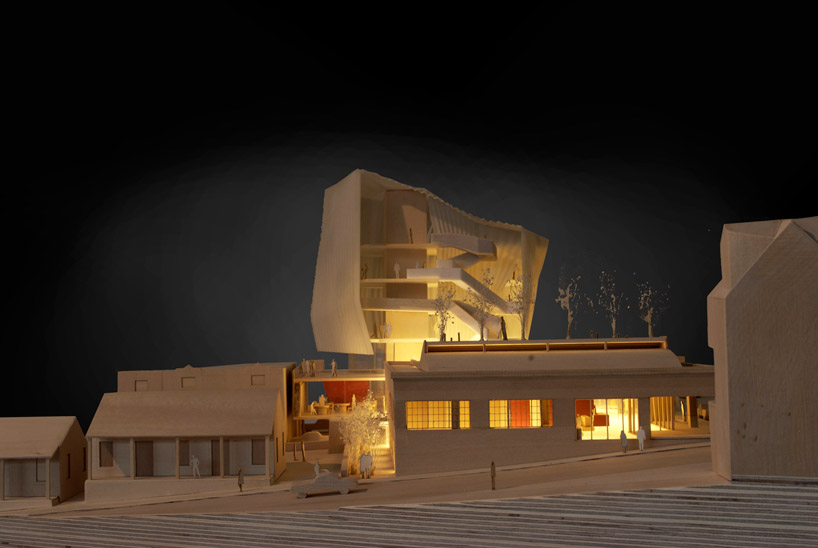 model
model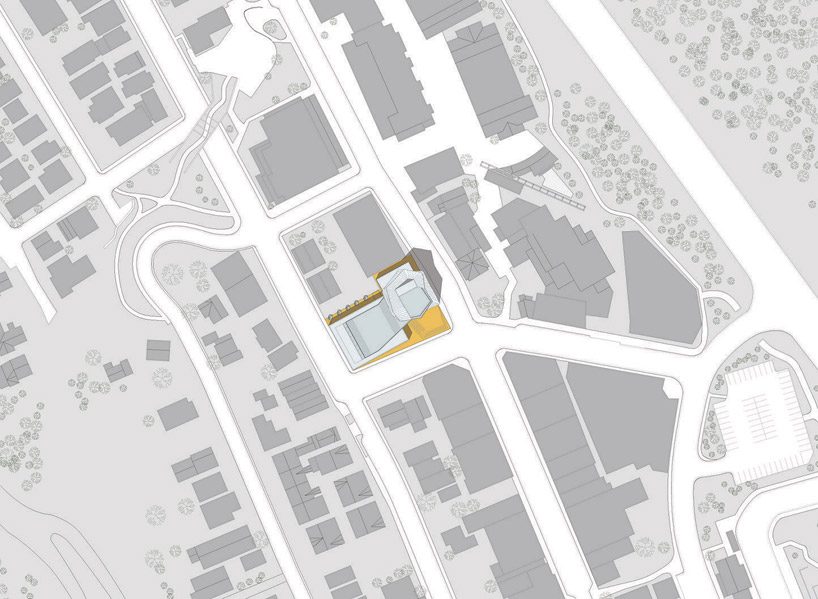 context plan
context plan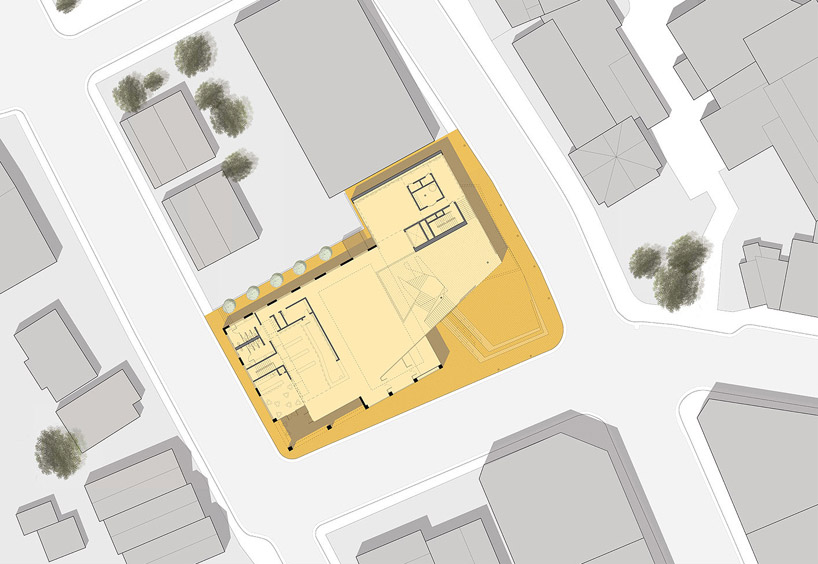 site plan
site plan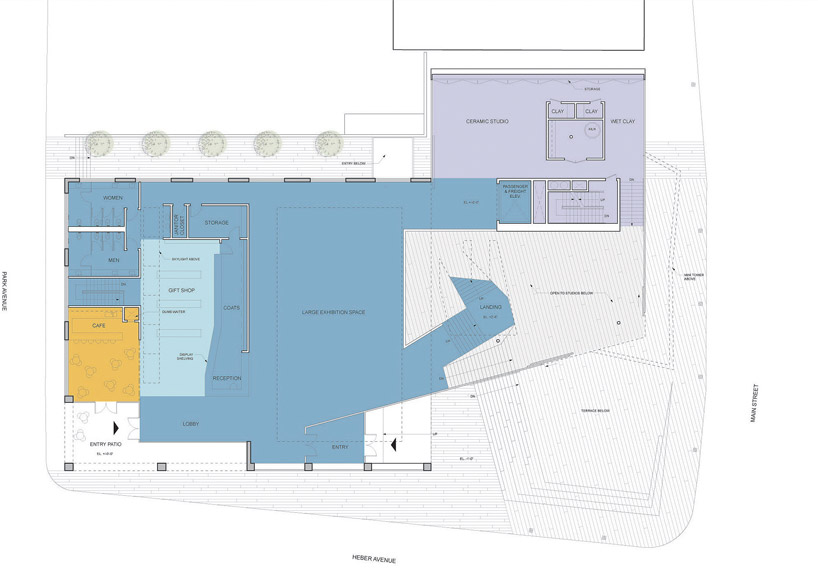 floor plan / level 0
floor plan / level 0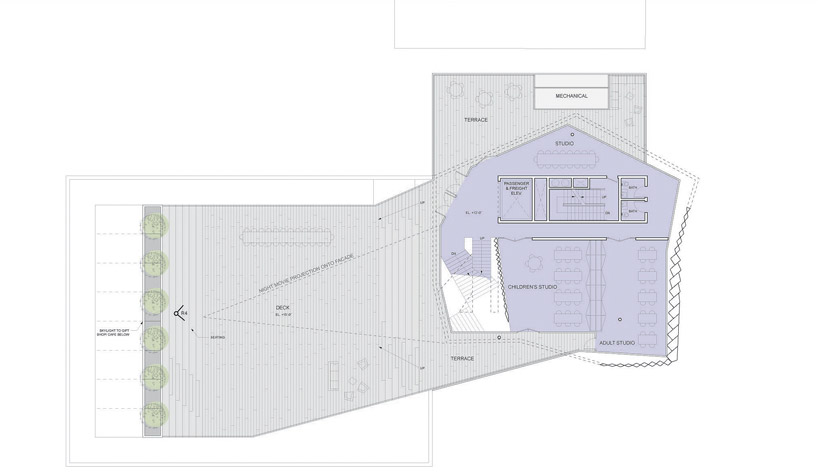 floor plan / level 1
floor plan / level 1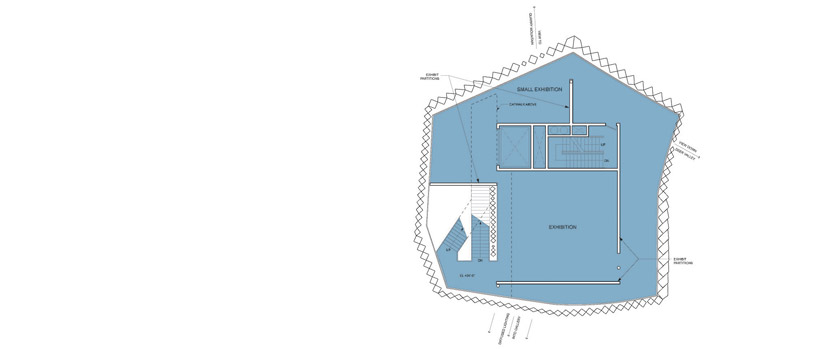 floor plan / level 2
floor plan / level 2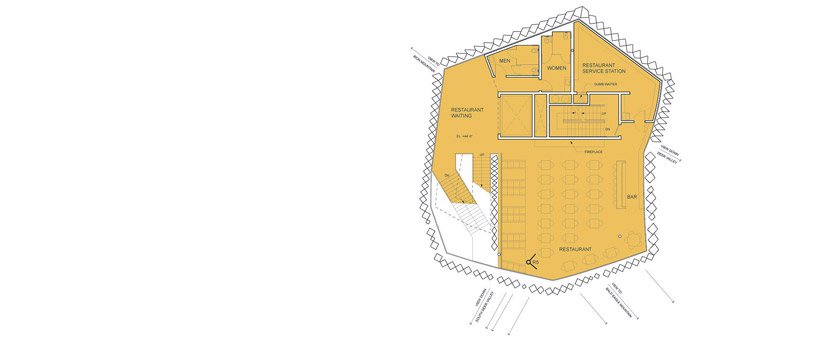 floor plan / level 3
floor plan / level 3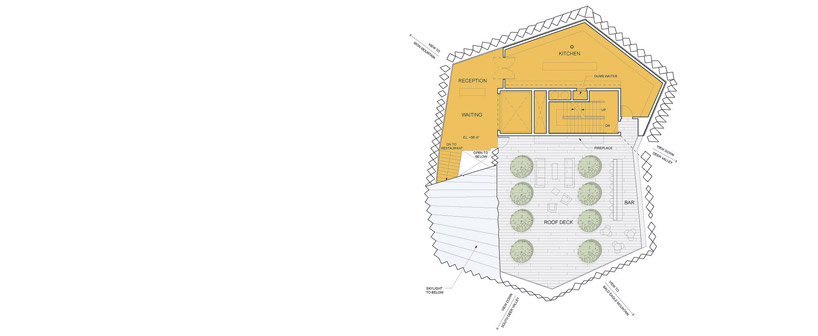 floor plan / level 4
floor plan / level 4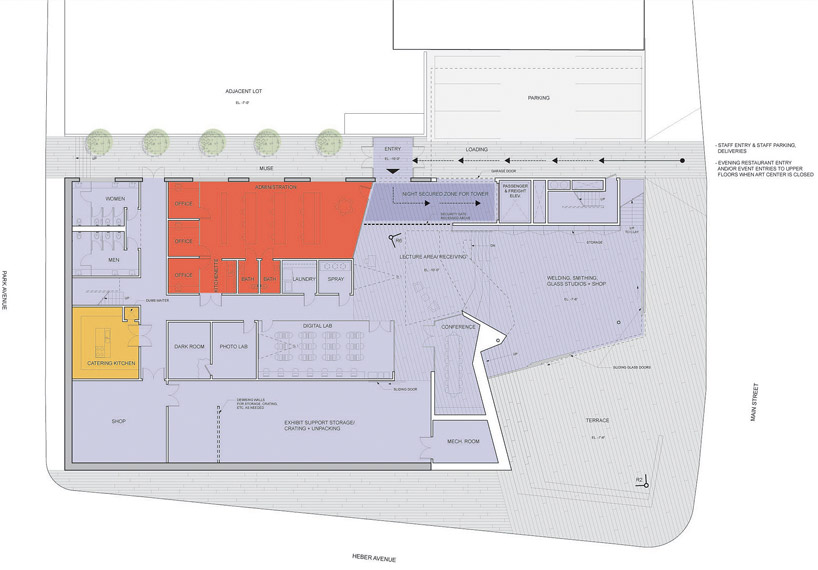 floor plan / level -1
floor plan / level -1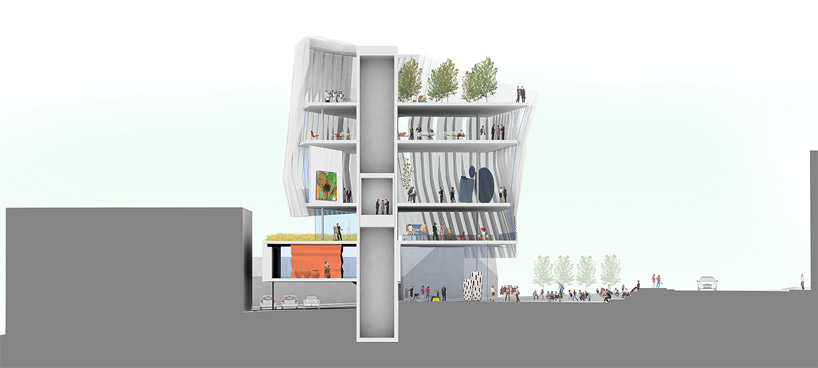 section
section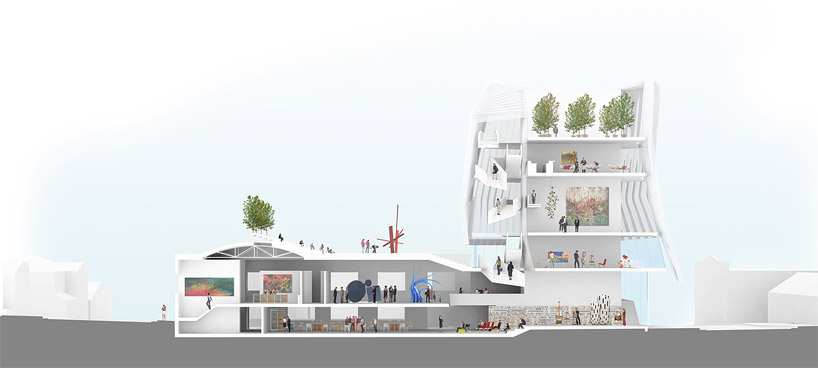 section
section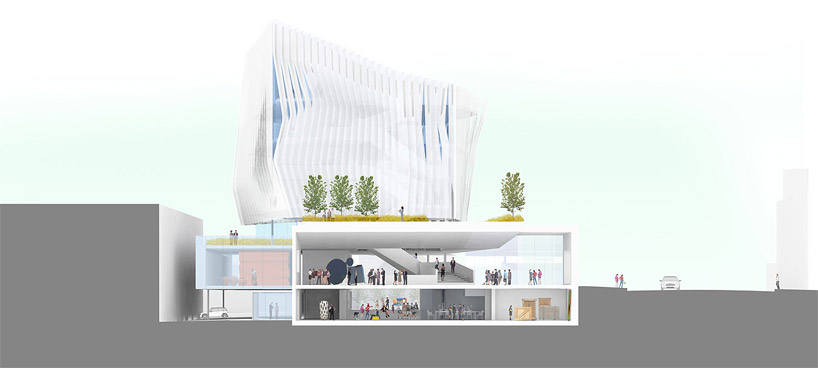 section
section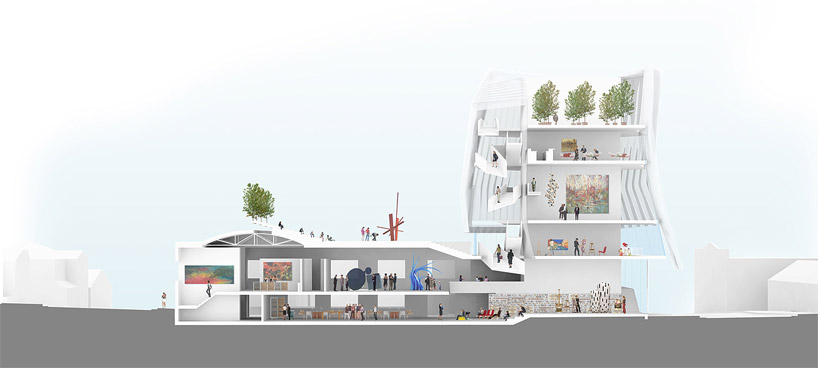 section
section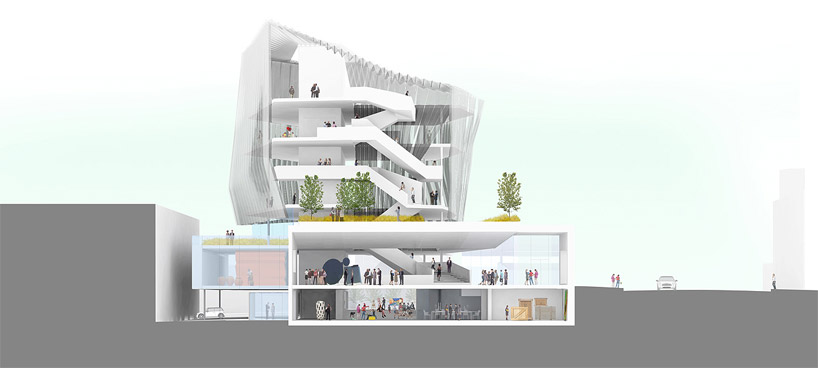 section
section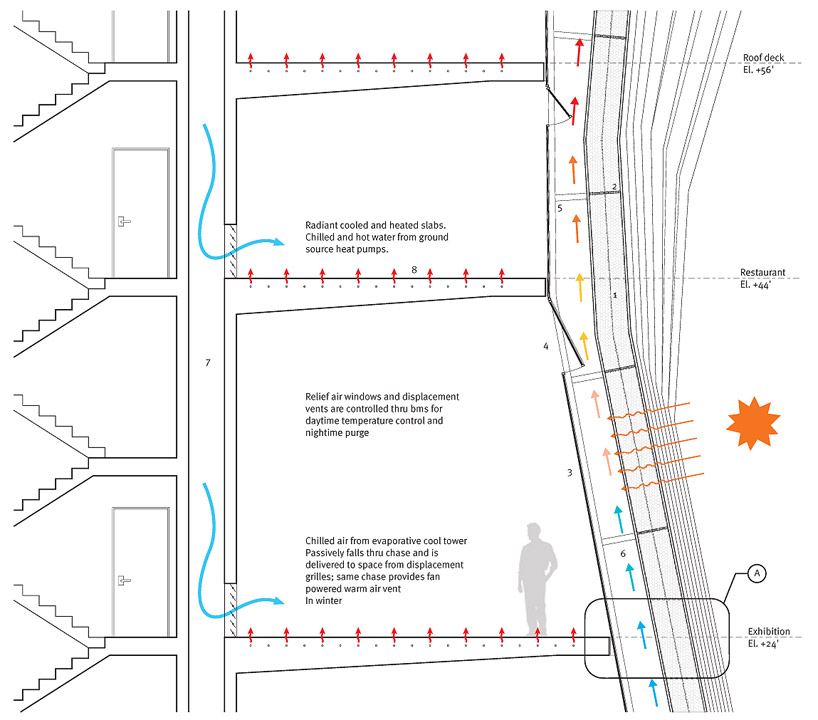 wall section
wall section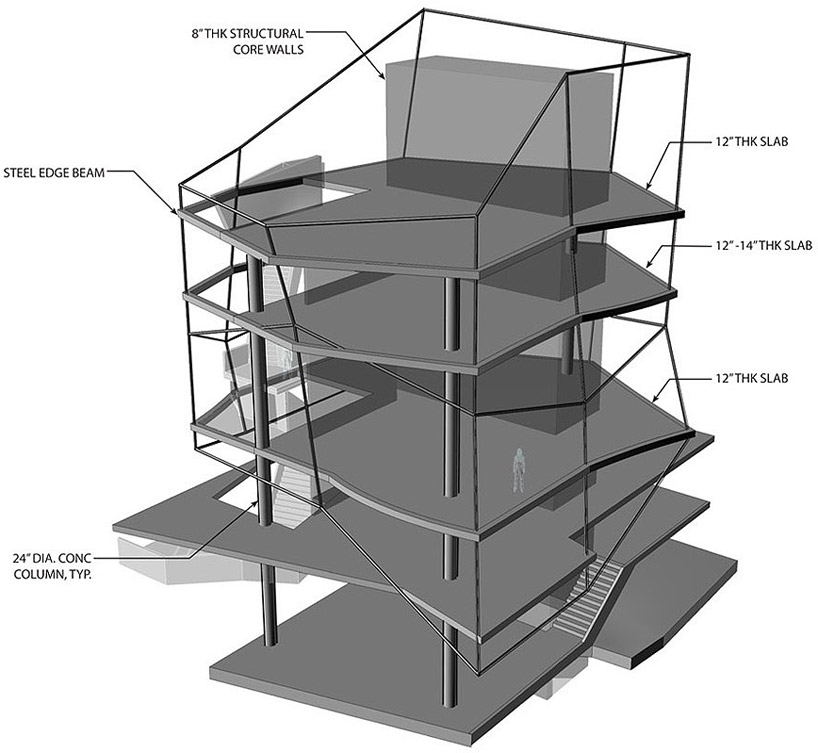 structural diagram
structural diagram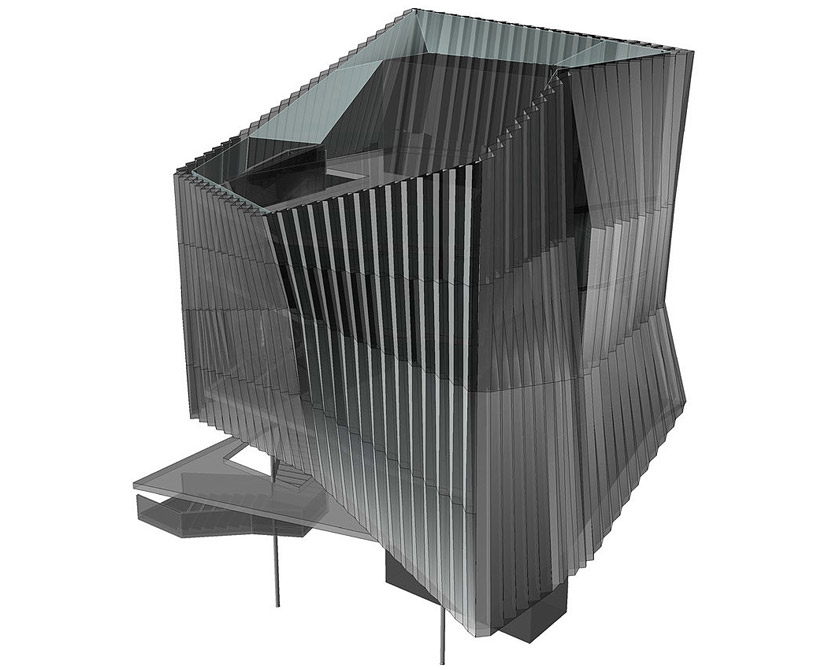 enclosure diagram
enclosure diagram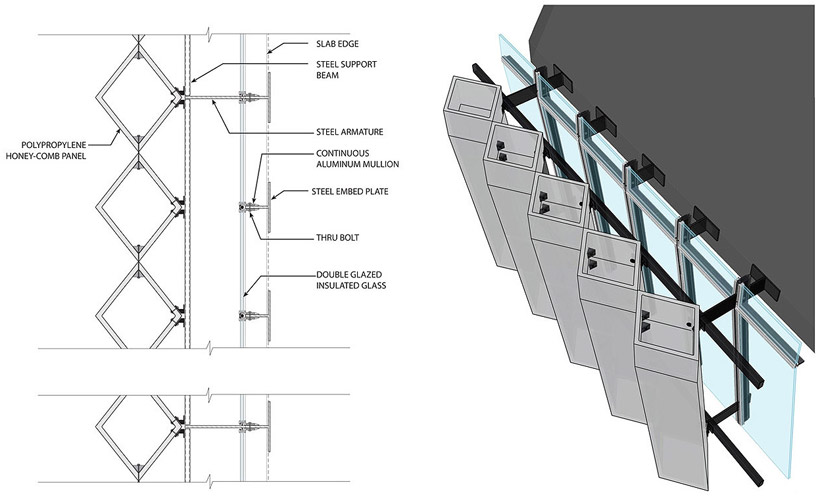 facade details
facade details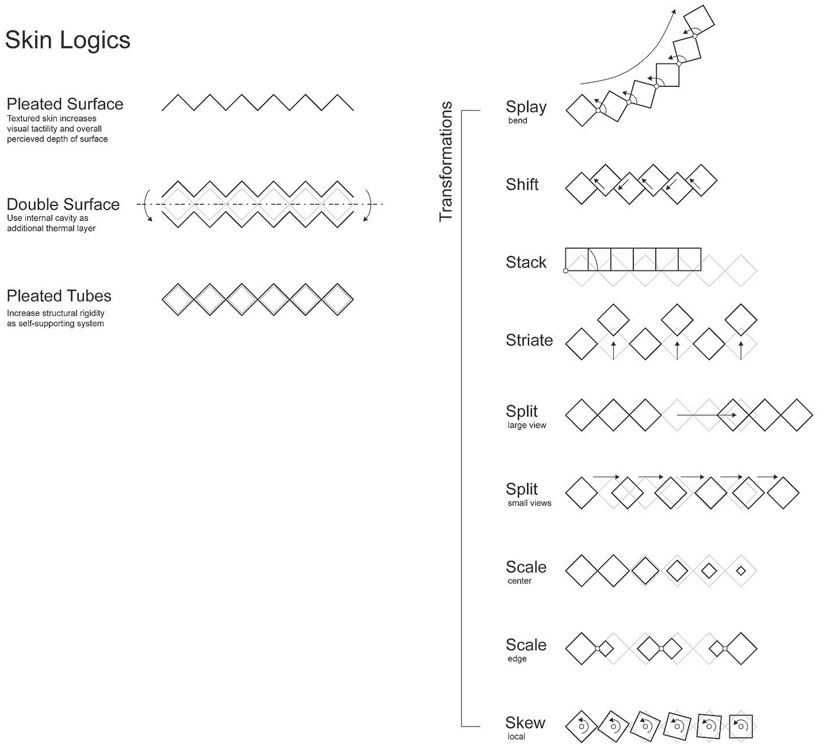 skin diagram
skin diagram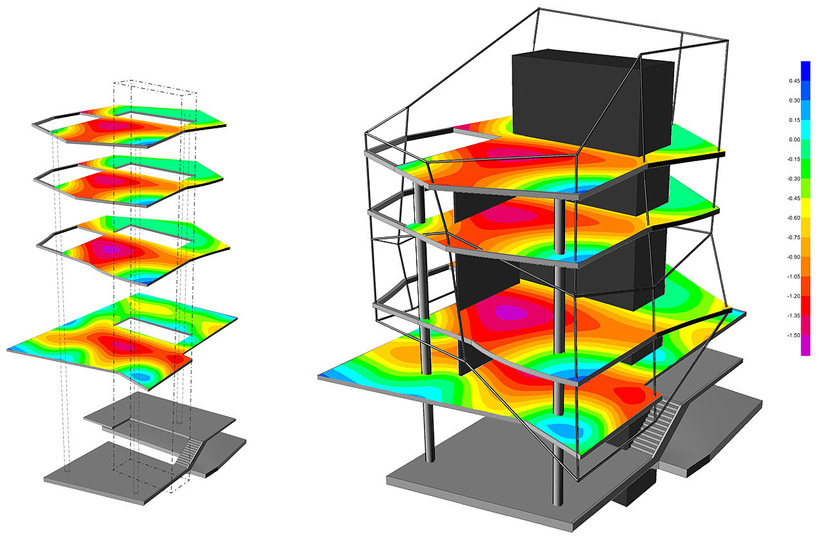 deflection diagram
deflection diagram phasing diagram
phasing diagram